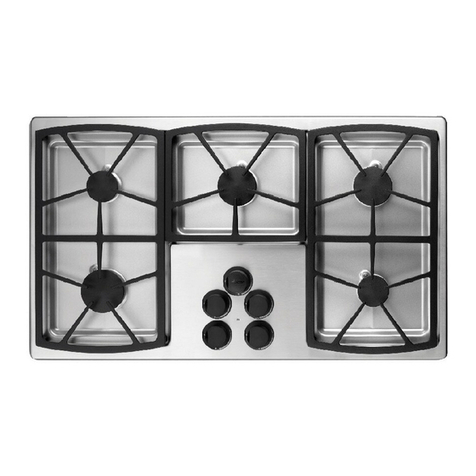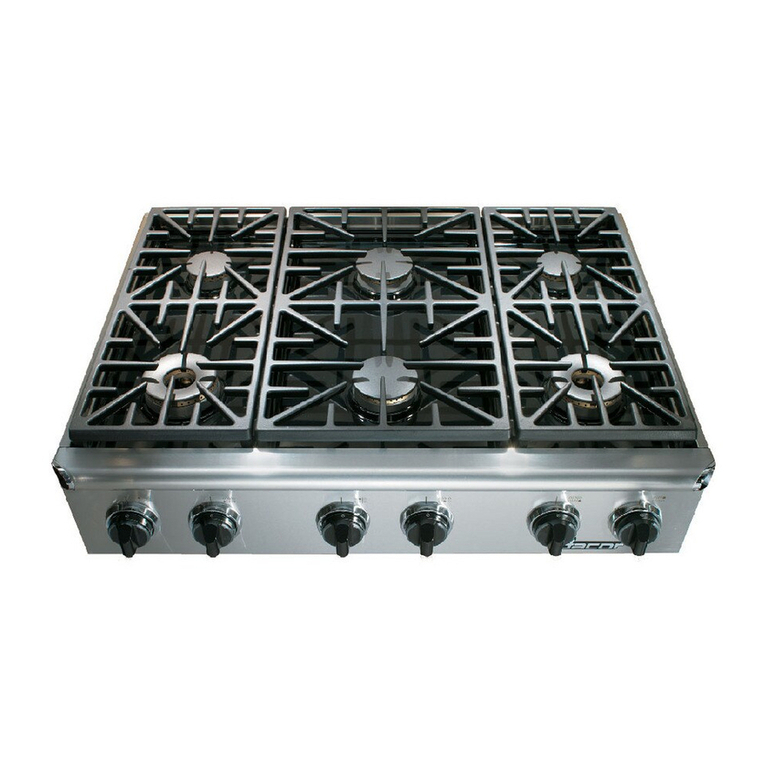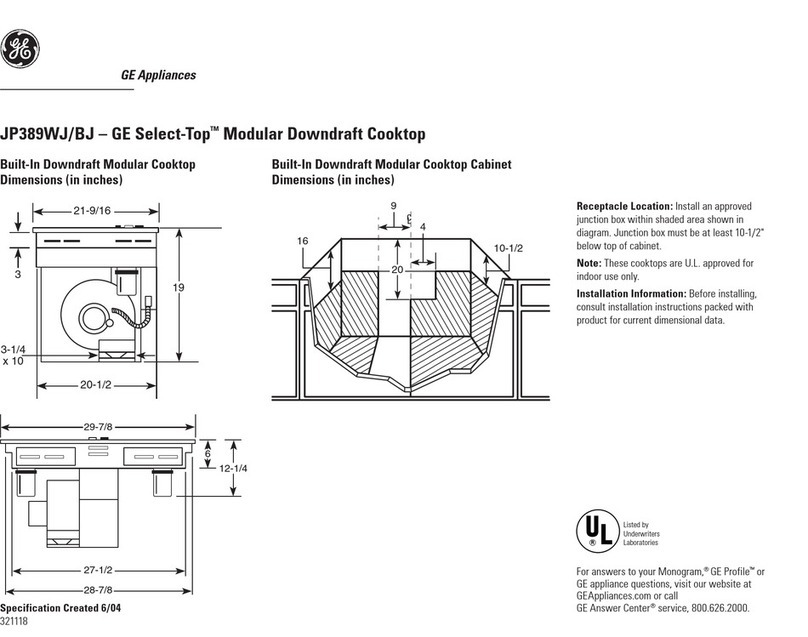Dacor Millennia ETT304-1 Technical manual
Other Dacor Cooktop manuals
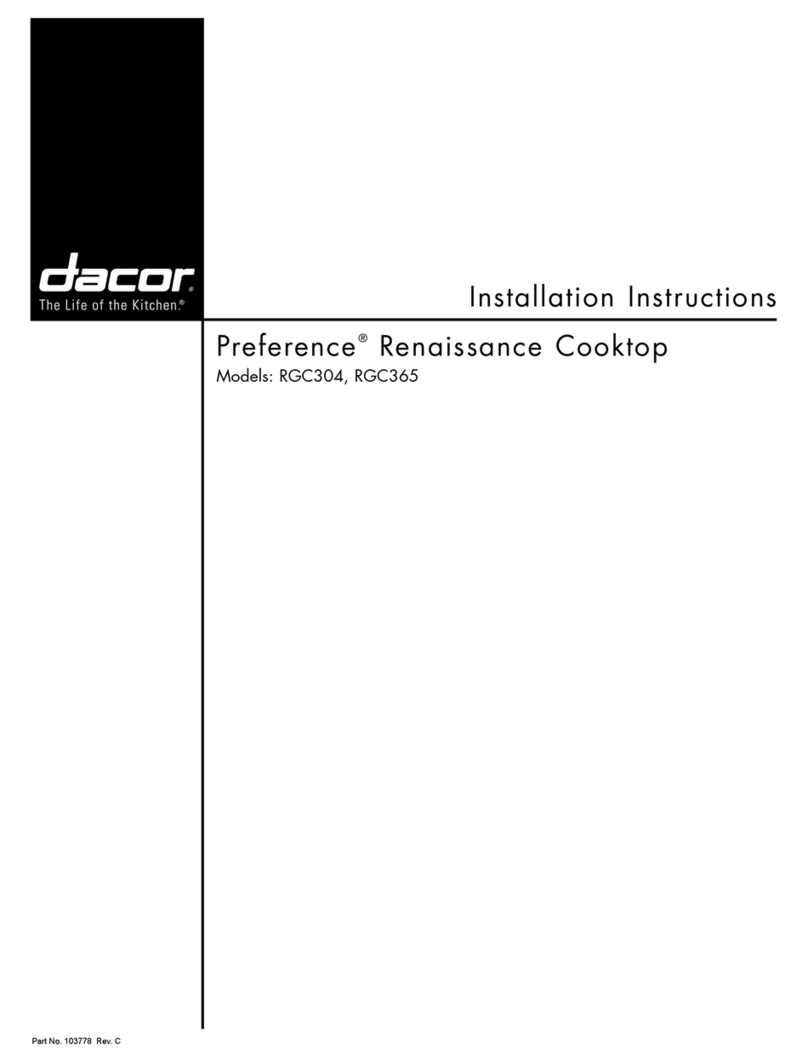
Dacor
Dacor Preference Renaissance RGC304 User manual
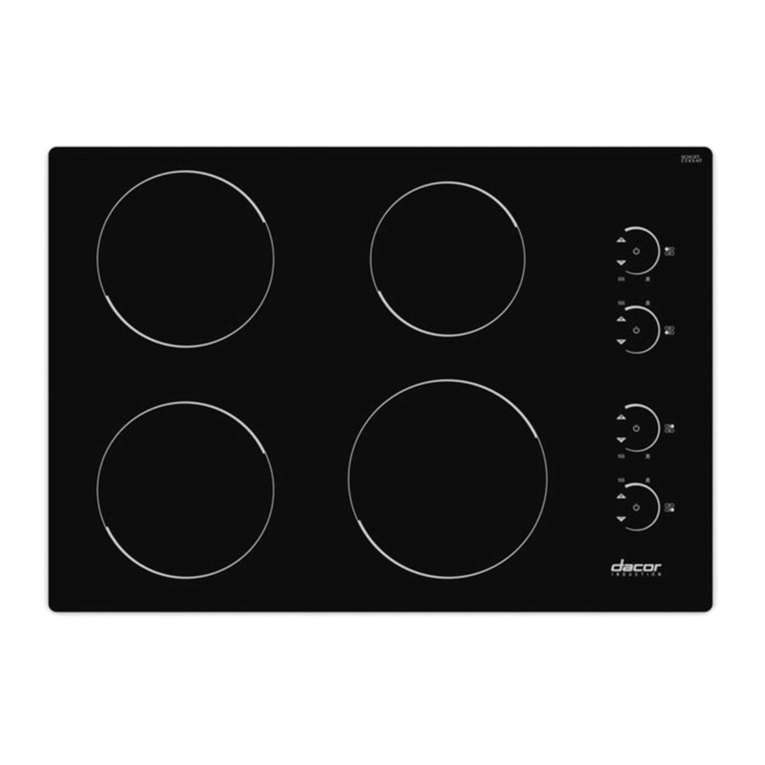
Dacor
Dacor RNCT304 User manual
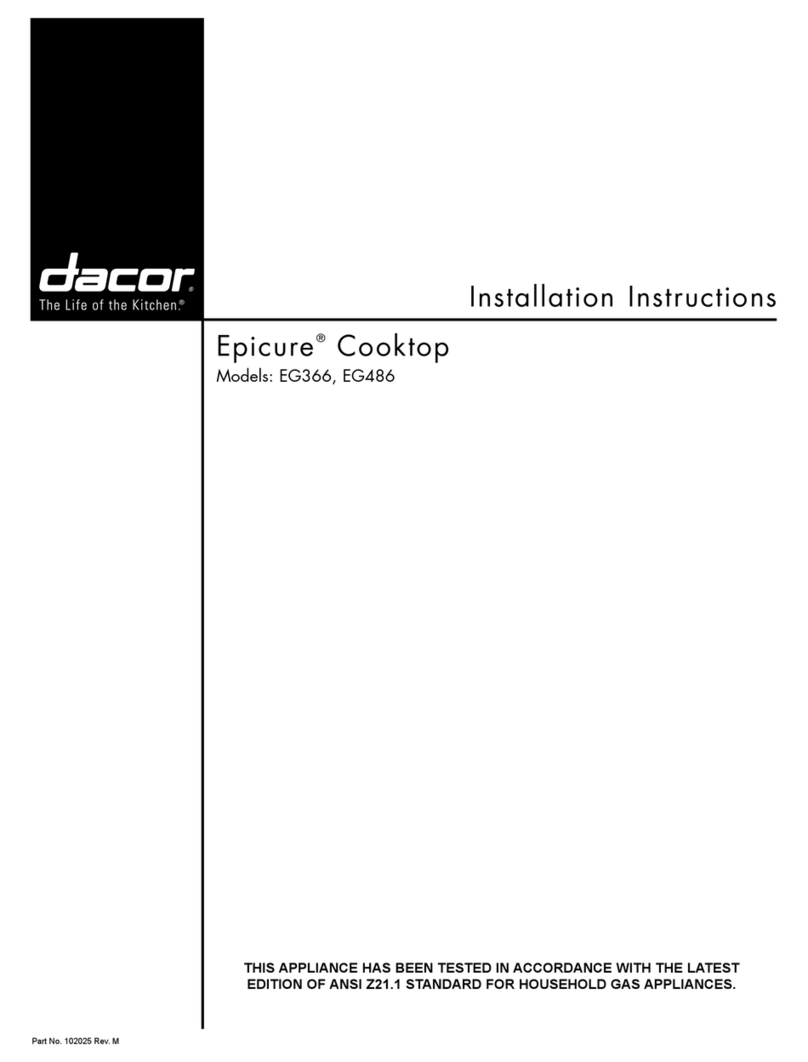
Dacor
Dacor Epicure EG486SCHNG User manual

Dacor
Dacor Millennia CER304 User manual

Dacor
Dacor Discovery DYTT305N User manual
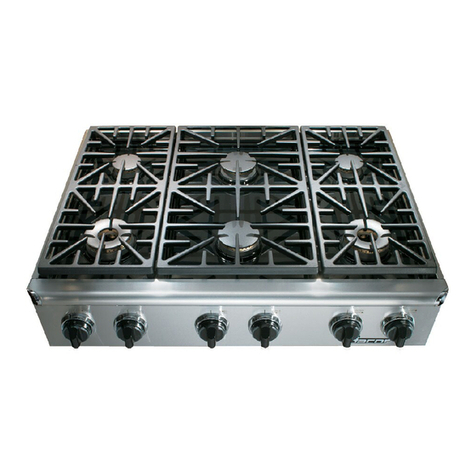
Dacor
Dacor EG366SCH User manual
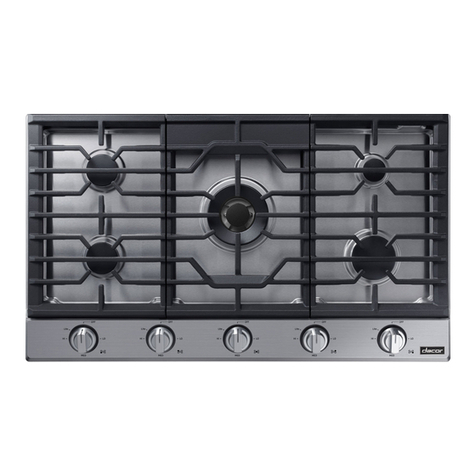
Dacor
Dacor DTG36P875N Series User manual

Dacor
Dacor PGM304 Technical manual
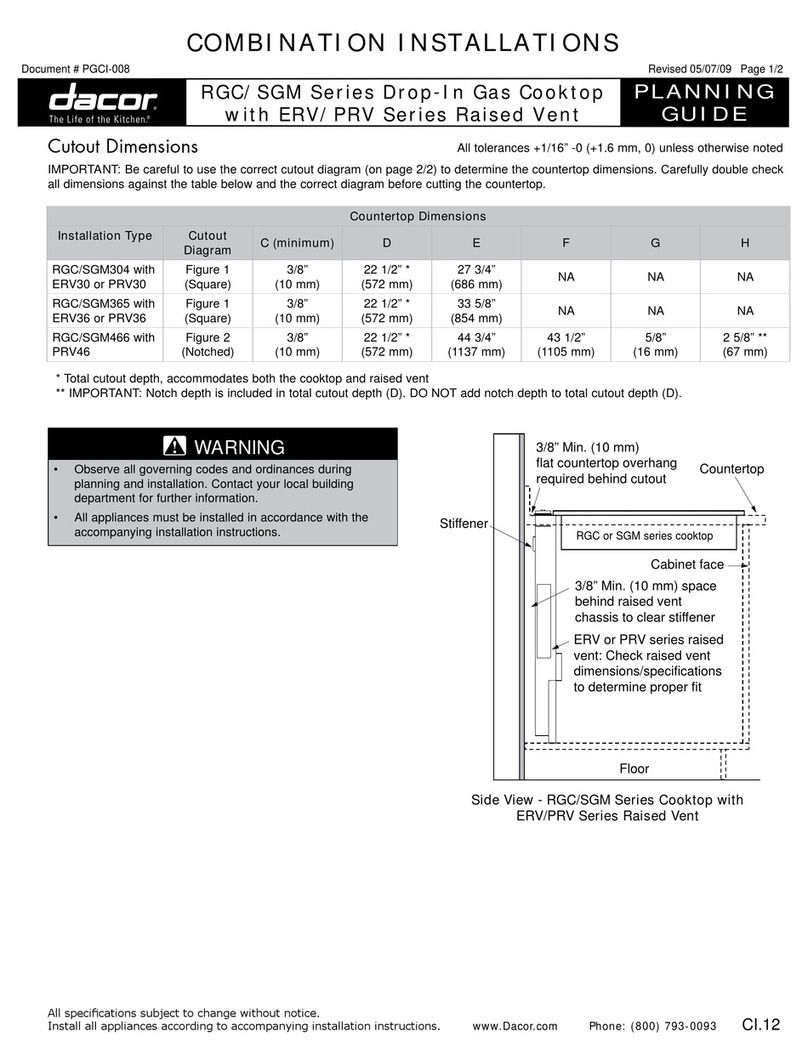
Dacor
Dacor ERV Series Technical manual

Dacor
Dacor Millennia ETT304-1 User manual
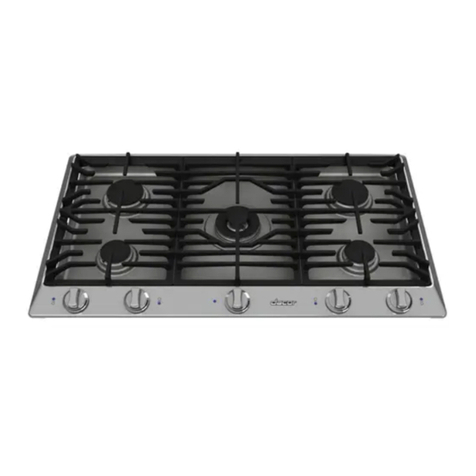
Dacor
Dacor DCT365/NG User manual
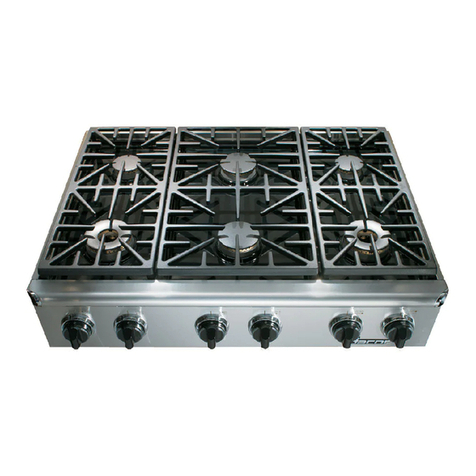
Dacor
Dacor EG366SCH Technical manual
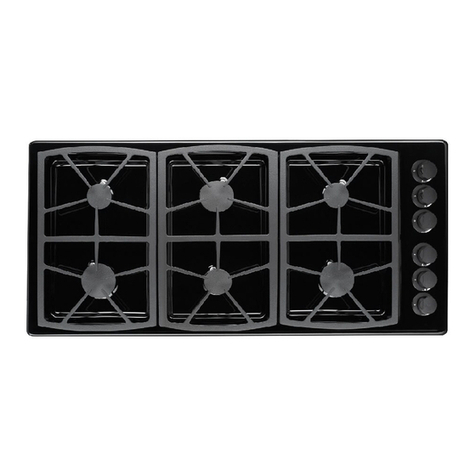
Dacor
Dacor SGM466B User manual
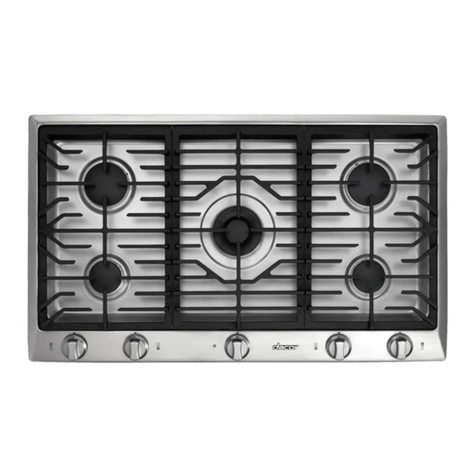
Dacor
Dacor Distinctive DCT305 User manual
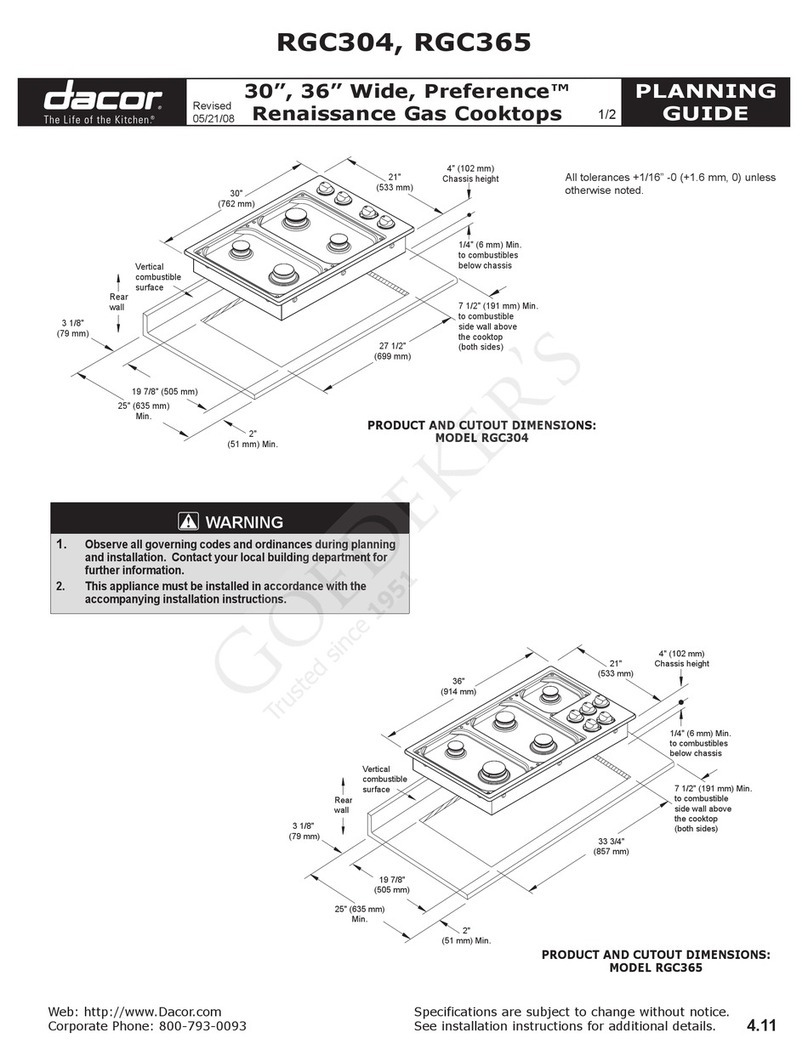
Dacor
Dacor Preference Renaissance RGC304 Technical manual

Dacor
Dacor Preference Renaissance RGC365 User manual
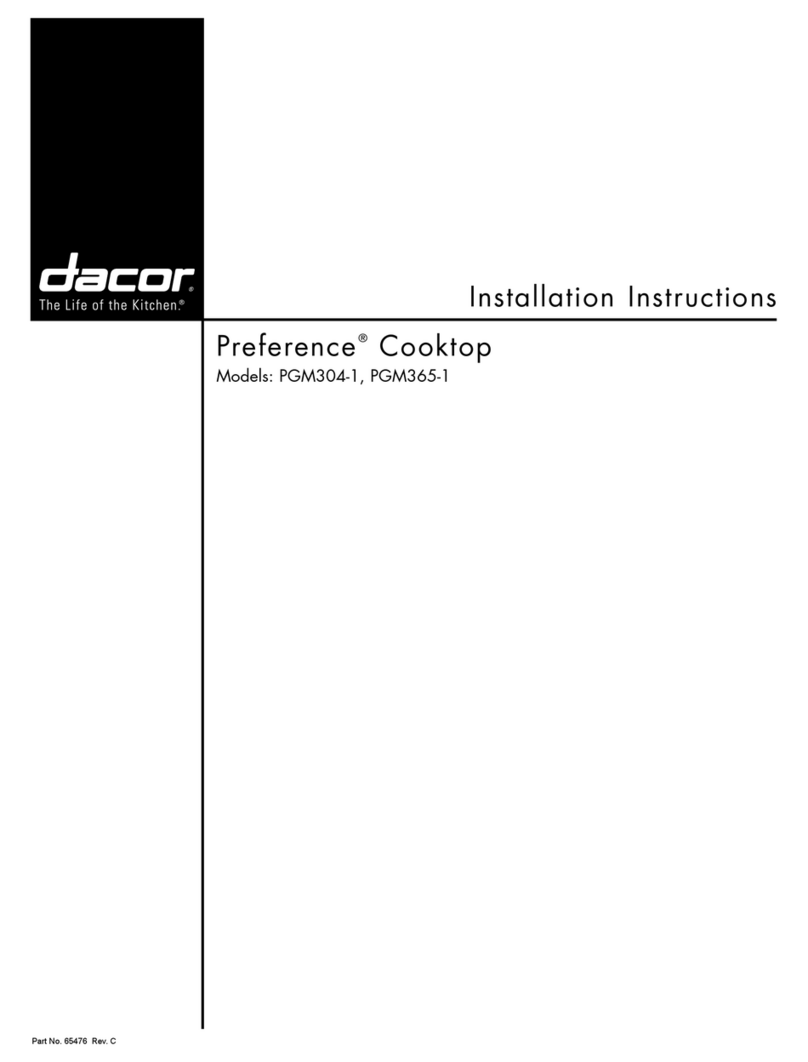
Dacor
Dacor Preference PGM304-1 User manual
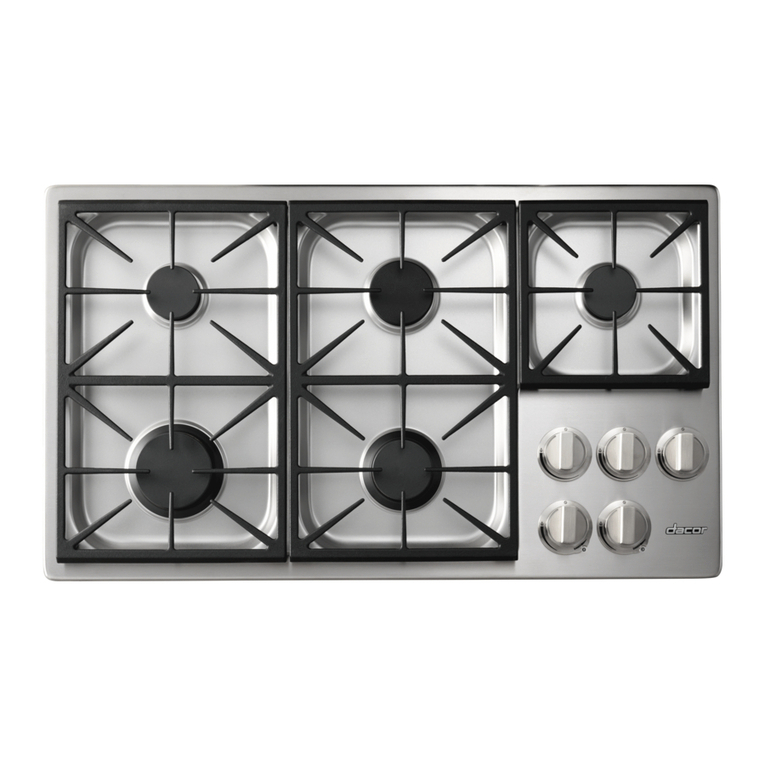
Dacor
Dacor Preference Renaissance RGC304 Technical manual

Dacor
Dacor Heritage HPCT365G User manual

Dacor
Dacor DRT366S User manual
Popular Cooktop manuals by other brands

Bonnet
Bonnet OPTIMUM 700 Technical instructions
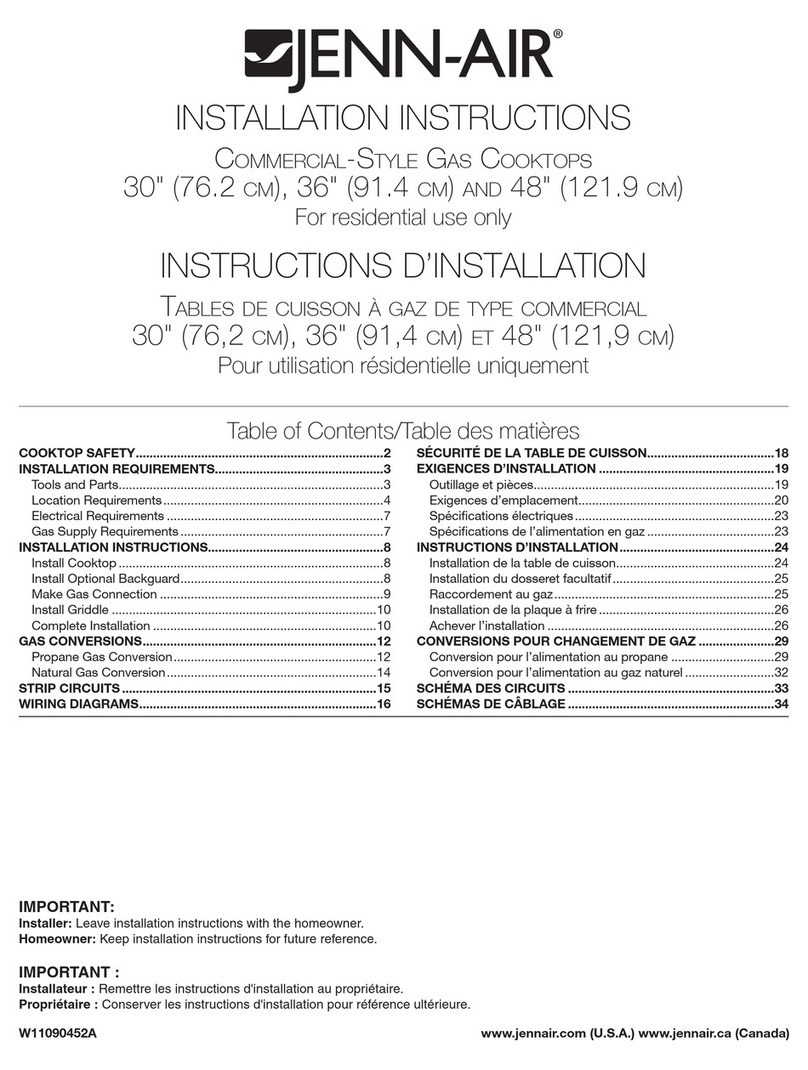
Jenn-Air
Jenn-Air JGCP430 installation instructions
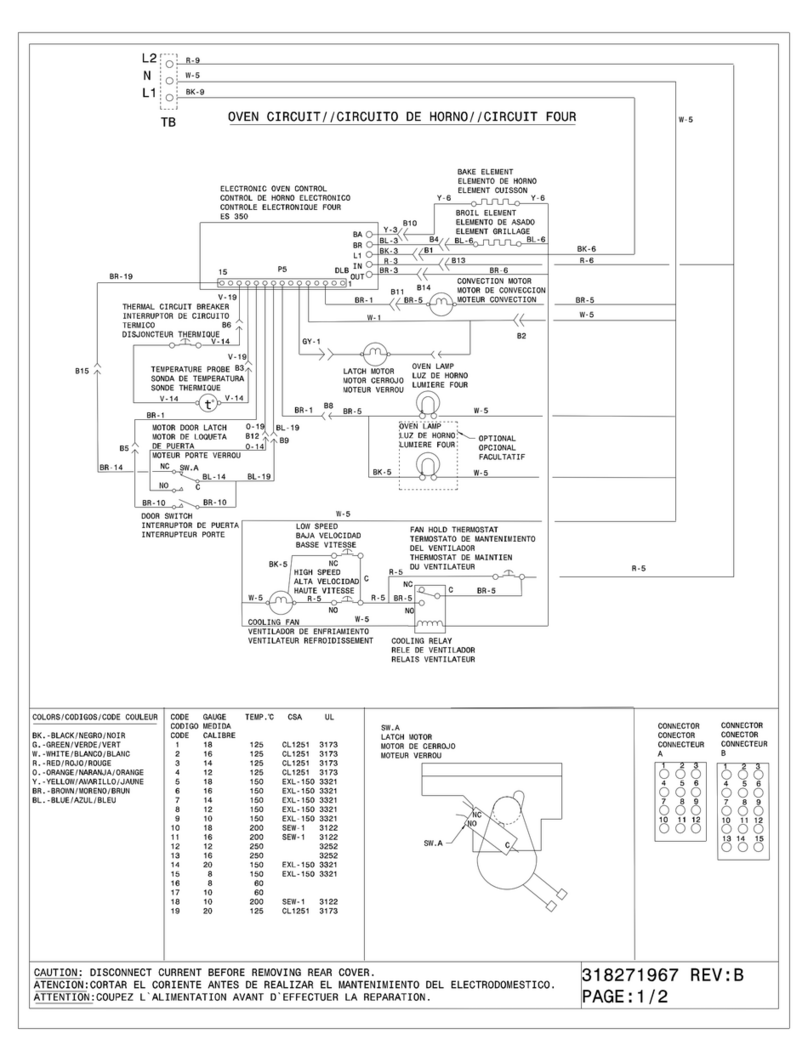
Frigidaire
Frigidaire FES367FCC Wiring diagram

Ztove
Ztove EZ2 DUO instruction manual

Kleenmaid
Kleenmaid cooking GCTK9011 Instructions for use and warranty details

Jenn-Air
Jenn-Air JGC2536EB00 Use & care guide

