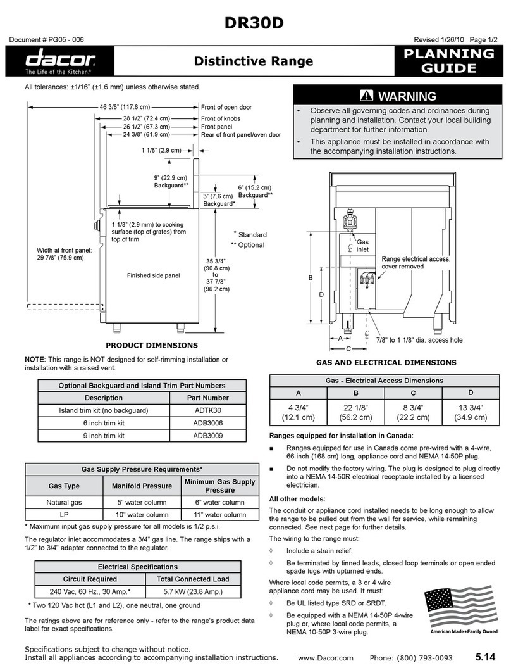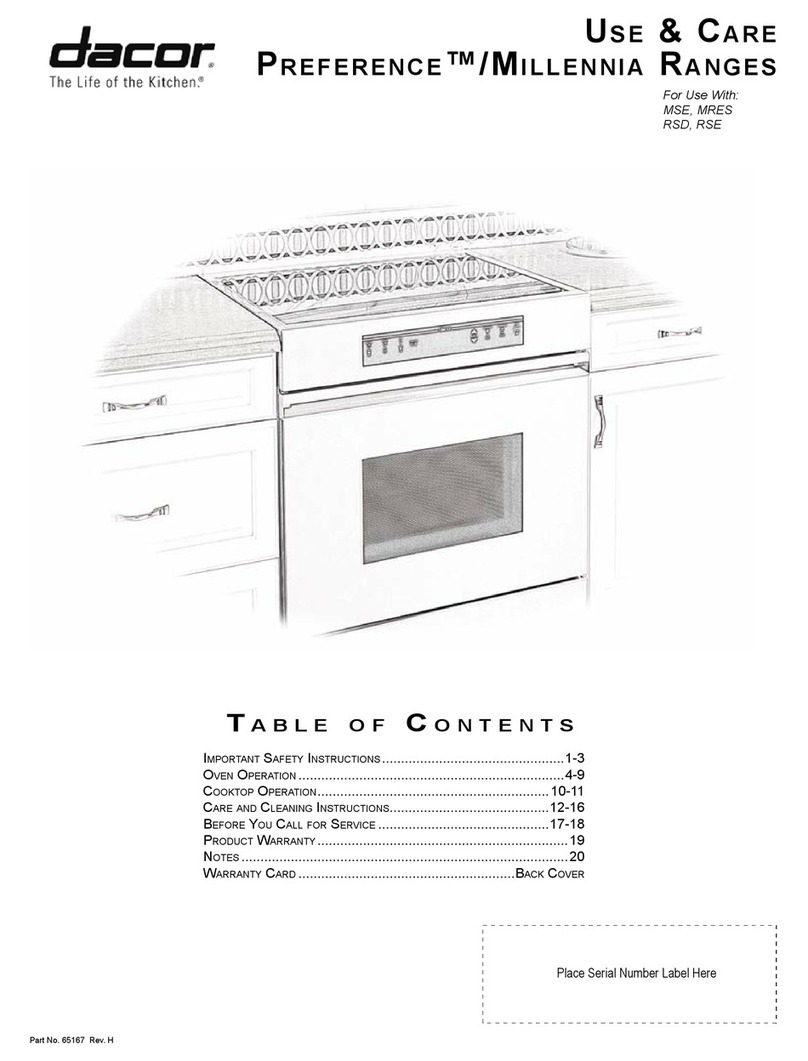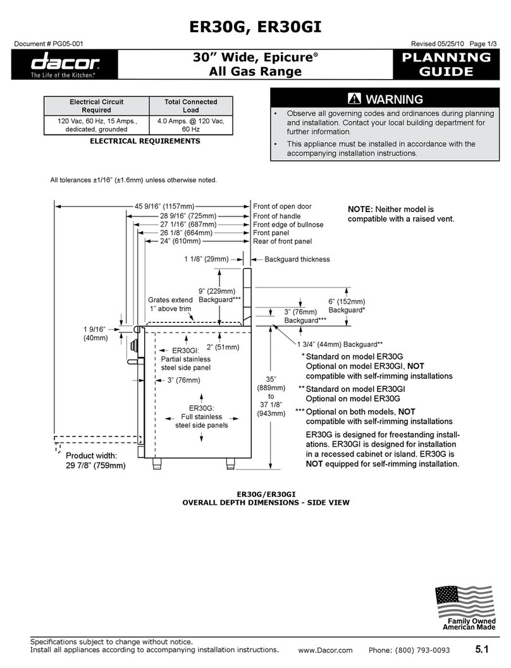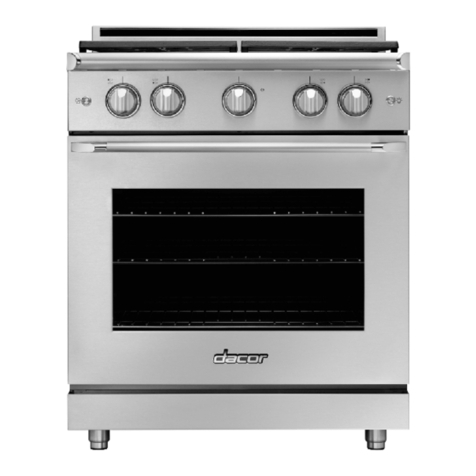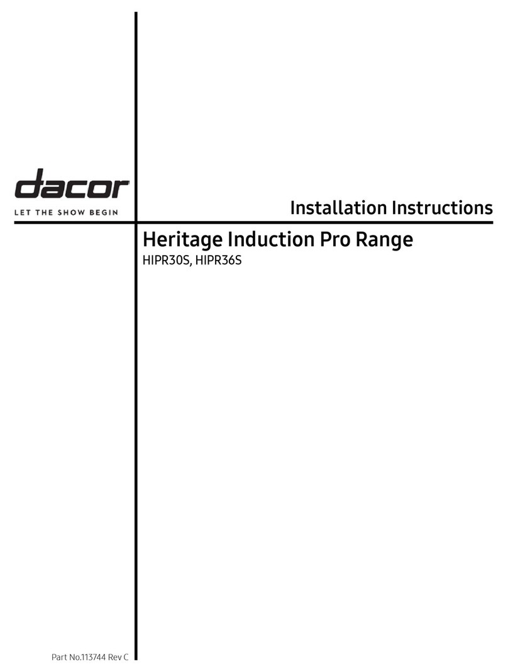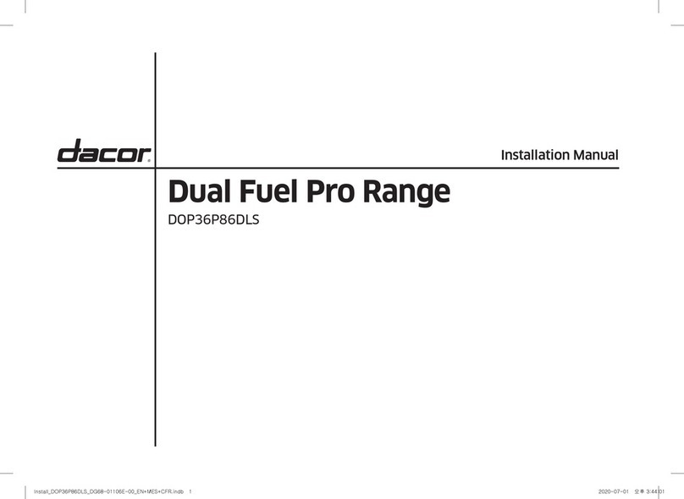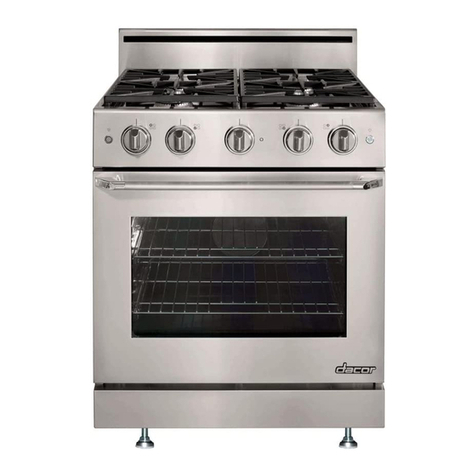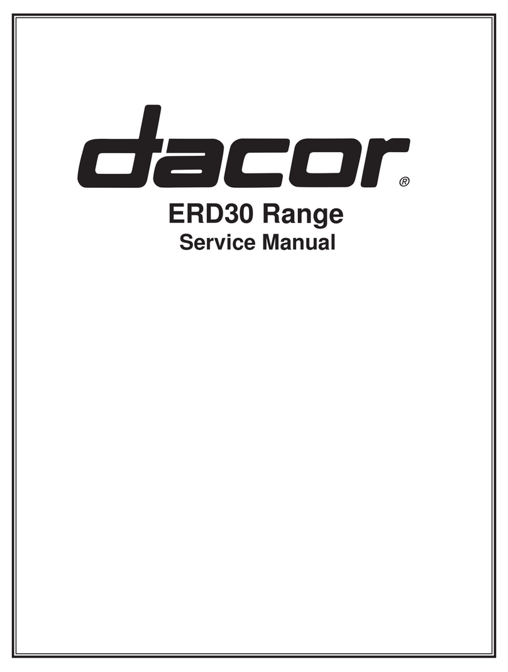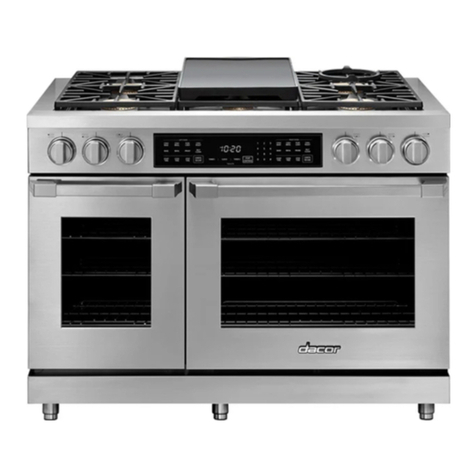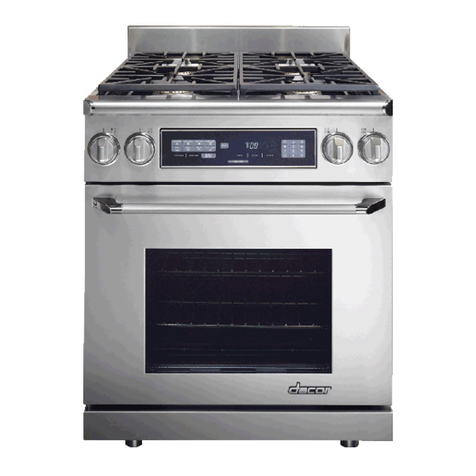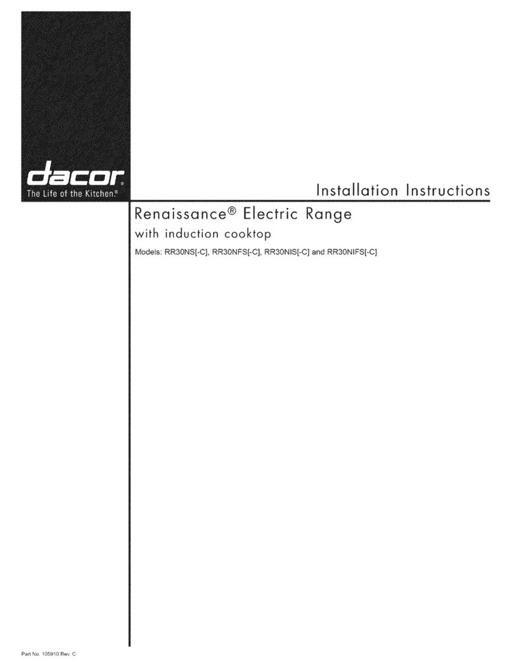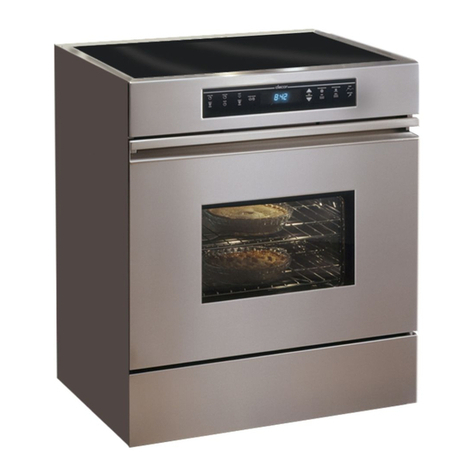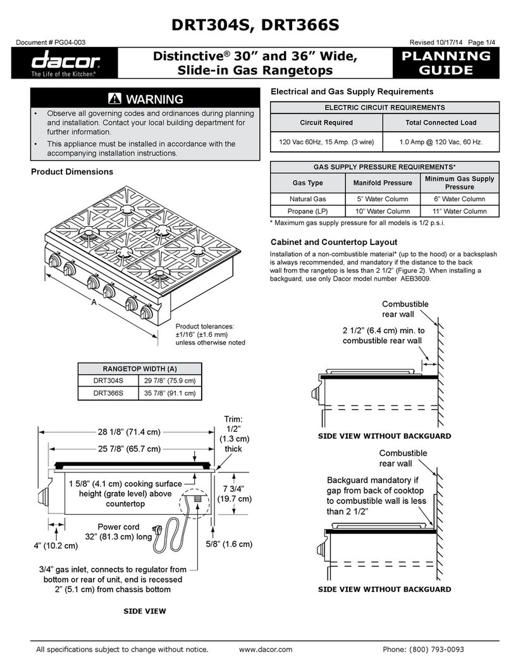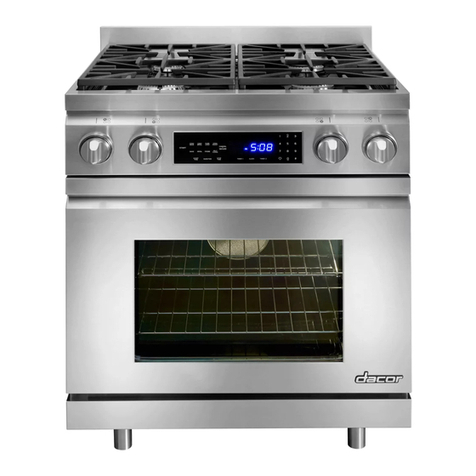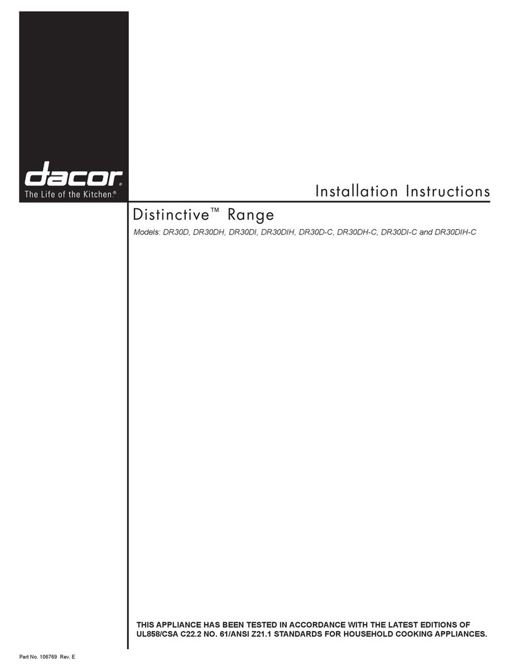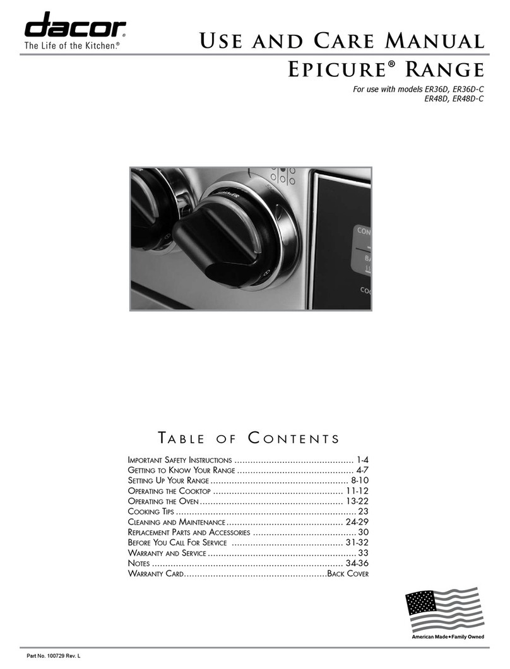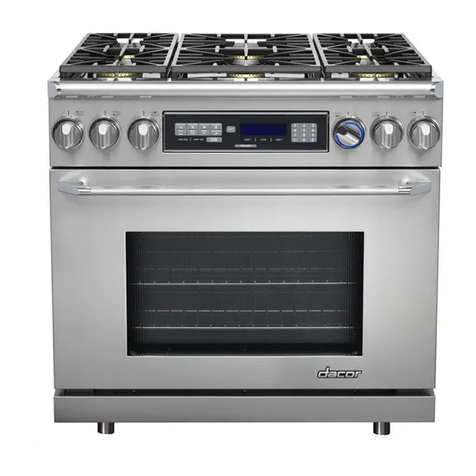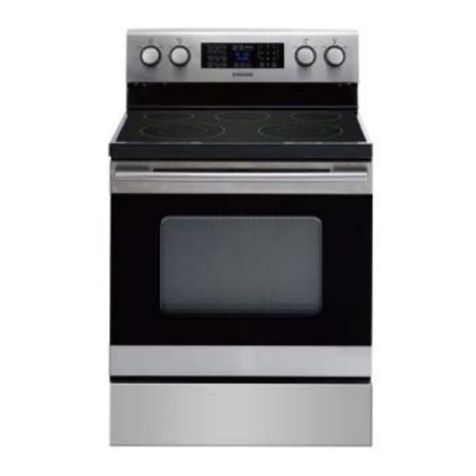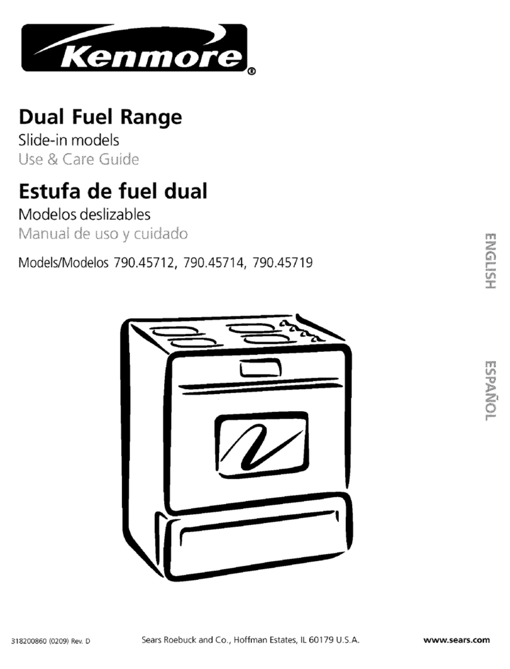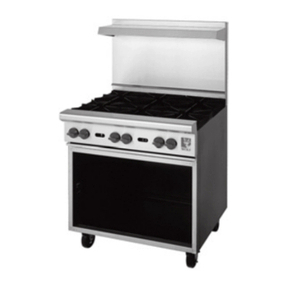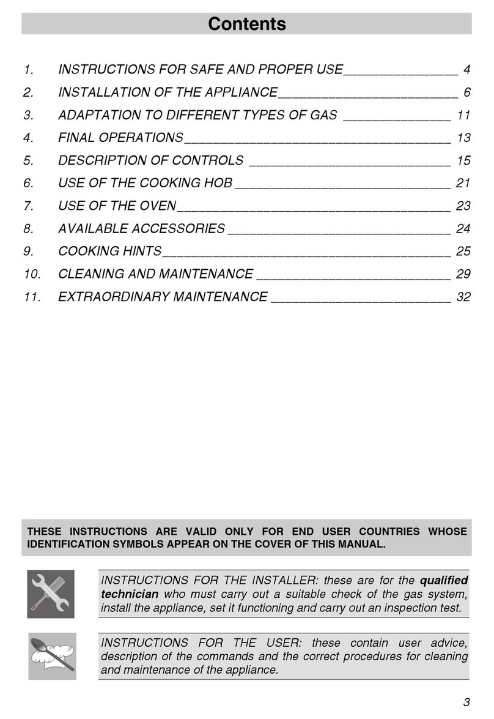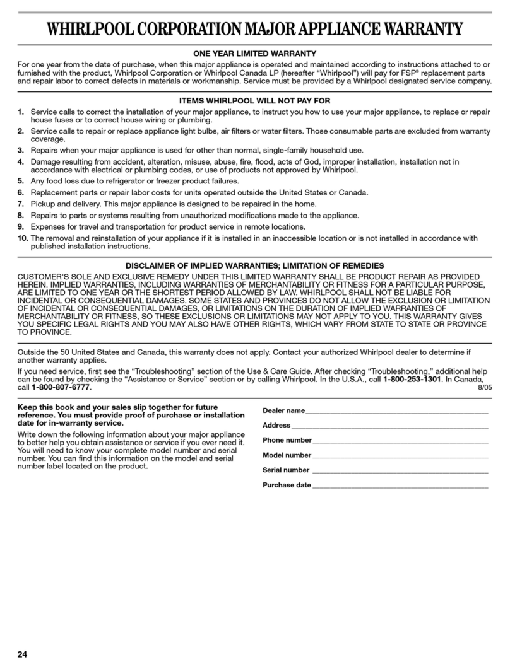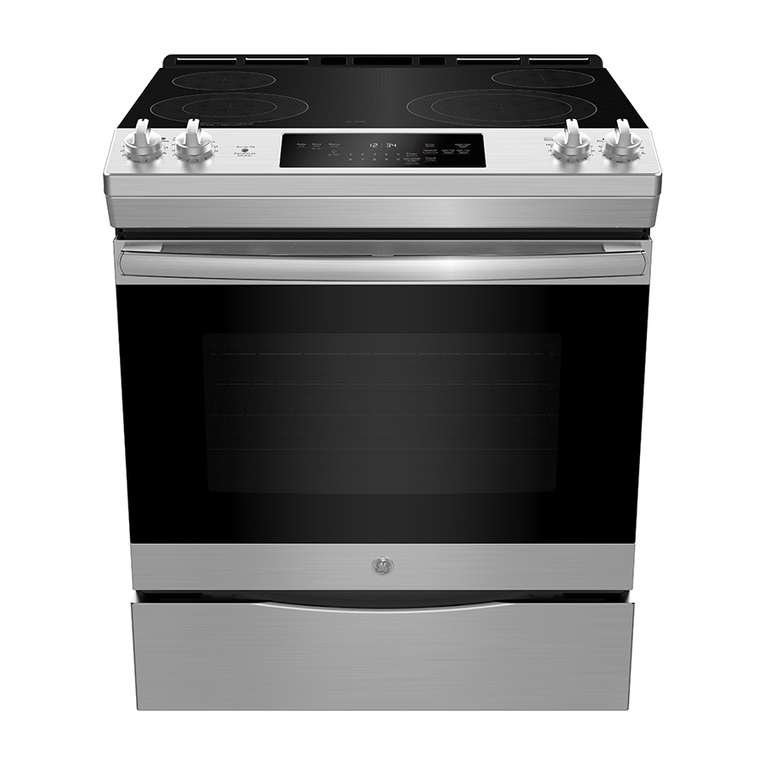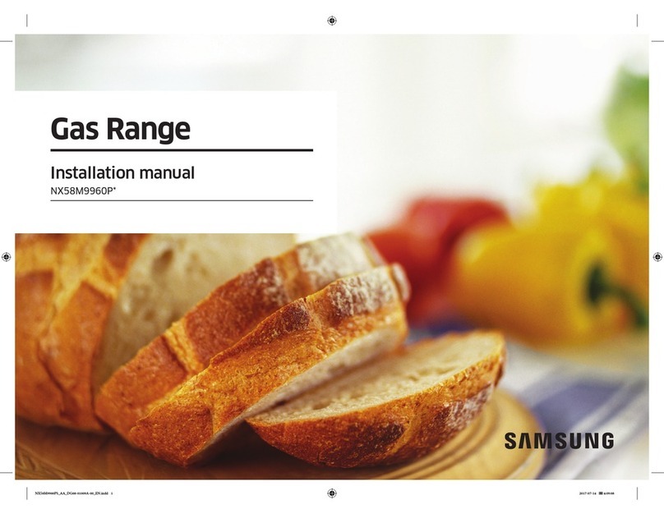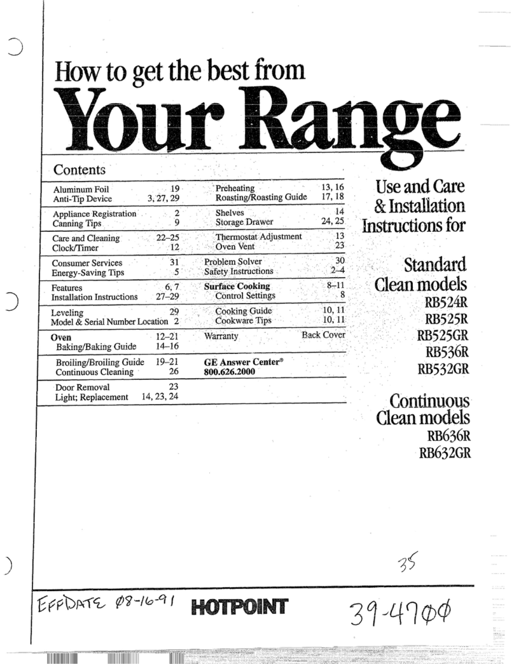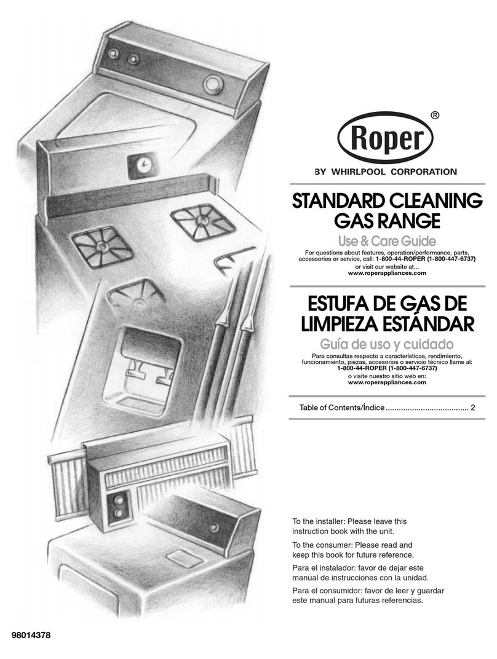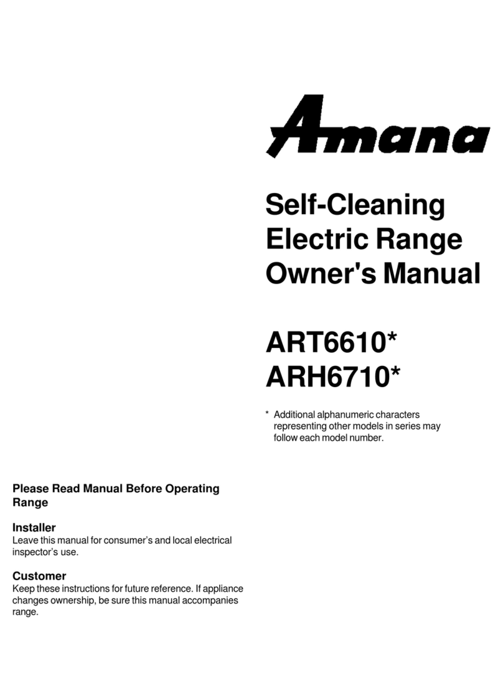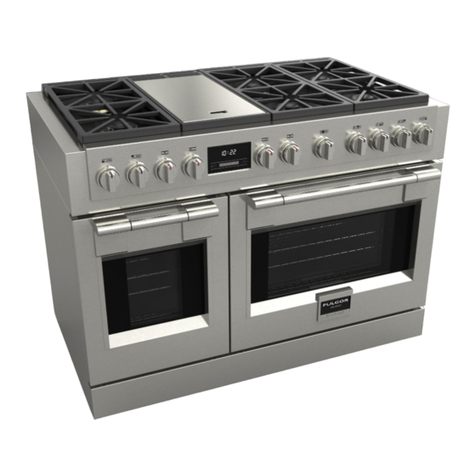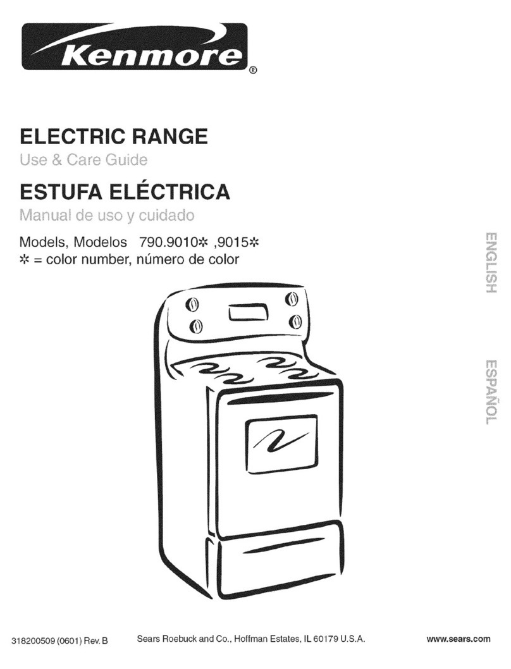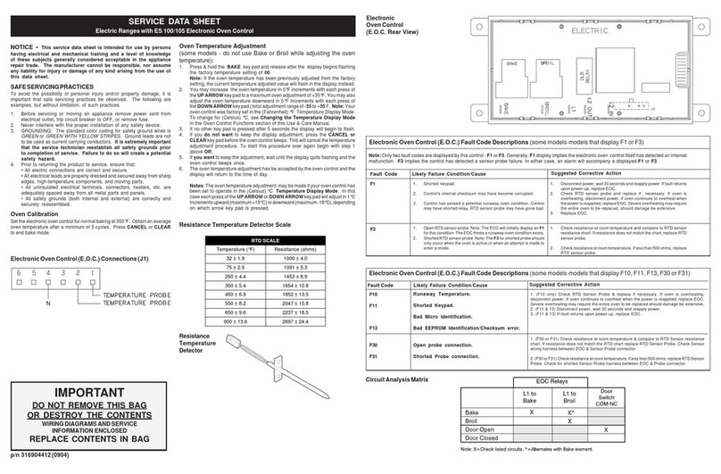
All specications subject to change without notice. Phone: (800) 793-0093www.dacor.com
PLANNING
GUIDE
■All maximum and minimum dimensions and clearances shown
in the diagrams below must be maintained for safe operation.
■The range should be placed away from drafts that may be
caused by doors, windows and heating and air conditioning
outlets.
■Avoid cabinet installations directly above the range. If cabinet
storage is to be provided above the range, the risk can be
reduced by installing a range hood that projects horizontally a
minimum of 5 inches beyond the bottom of the cabinets.
■The range may be installed flush to the rear wall. Dacor
strongly recommends installing a non-combustible material
on the rear wall above the range and up to the vent hood or
installation of a backguard.
■Any openings in the wall behind the appliance or in the floor
underneath it must be sealed.
■The shaded area in the Recommended Cabinet Clearance
Dimensions figure shows the recommended locations of the
gas inlet and the electrical junction box. For replacement
purposes, the location of the existing utilities may be used
provided they do not interfere with the sides or rear of the
range.
■The junction box and gas shut off valve must be located
so that the range can be pulled out for service while the
appliance remains connected.
■An external, manual shut-off valve must be installed between
the gas inlet and the range for the purpose of turning on or
shutting off gas to the appliance.
The installation must allow for the following:
■Access to the gas shut-off valve when the unit is installed.
■Access to the remote circuit breaker panel/fuse box, when the
range is in place.
■The gas supply piping and shut-off valve, and the electrical
junction box must be located so they do not interfere with the
range when it is installed.
Cutout tolerances: +1/16” 0” (1.6 mm)
unless otherwise stated.
RANGE CUTOUT WITH OPTIONAL
DOWNDRAFT SPACING
(TOP VIEW)
Cabinet Layout
G
10" (25.4 cm) min.
to combustible side
walls above the range
(both sides)
non-combustible
rear wall (recommended)
Backsplash
3/8" (1.0 cm)
min. for downdraft cap
clearance
H
J
Note 2
Next page
RNRP30G, RNRP36G, RNRP48G
Renaissance 30”, 36” and 48”
Gas Ranges
Document # PG05-012 Revised 08/21/15 Page 1/4
DIMENSIONS: SEE TABLE ON FOLLOWING PAGE
