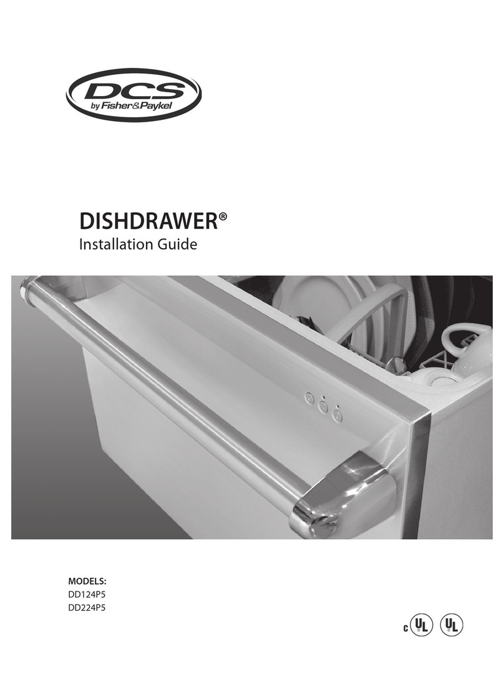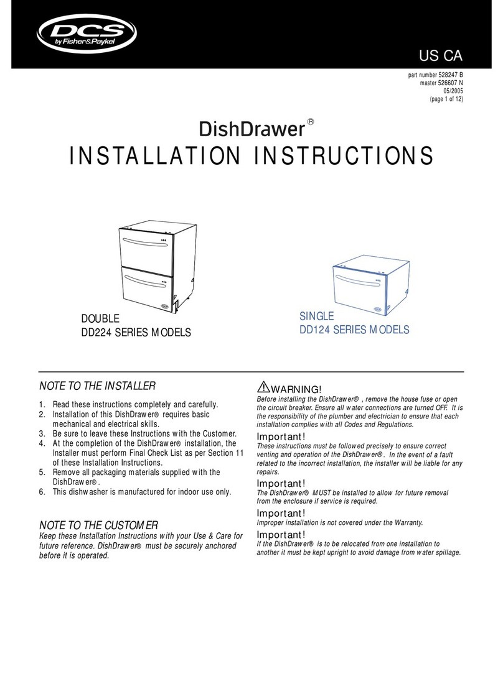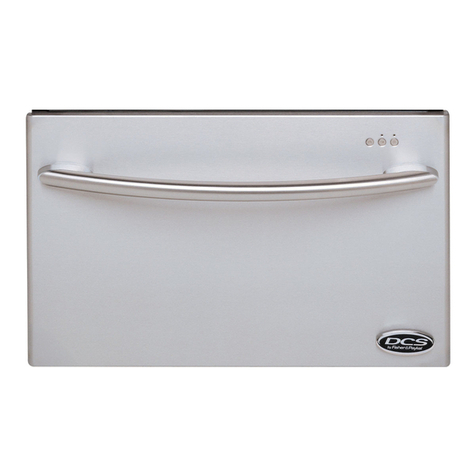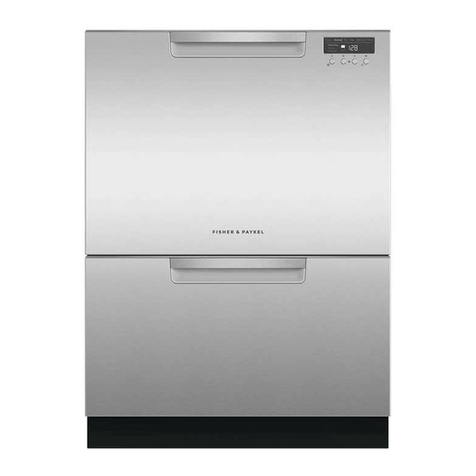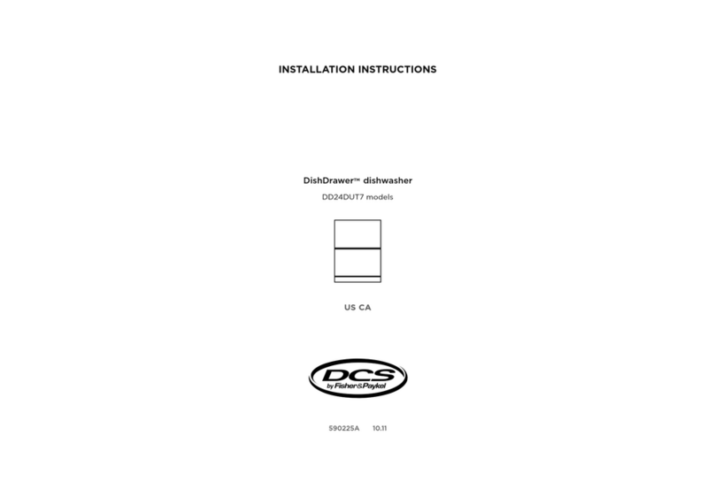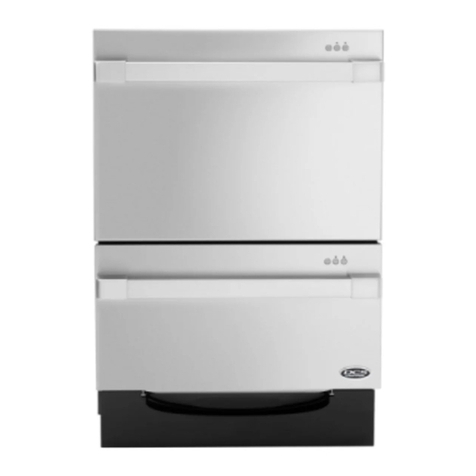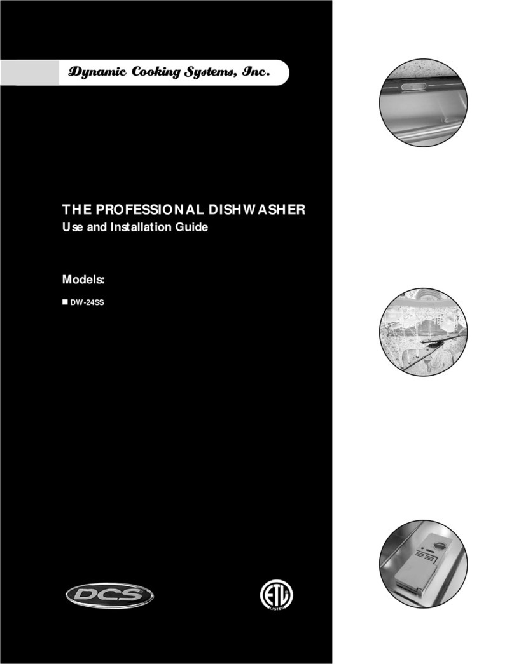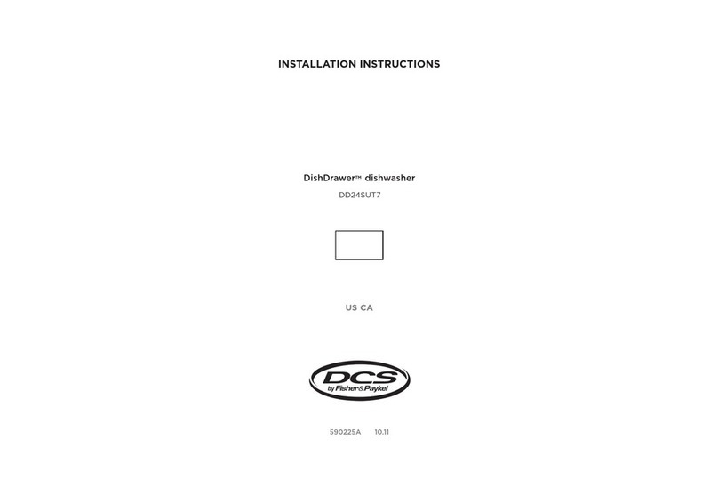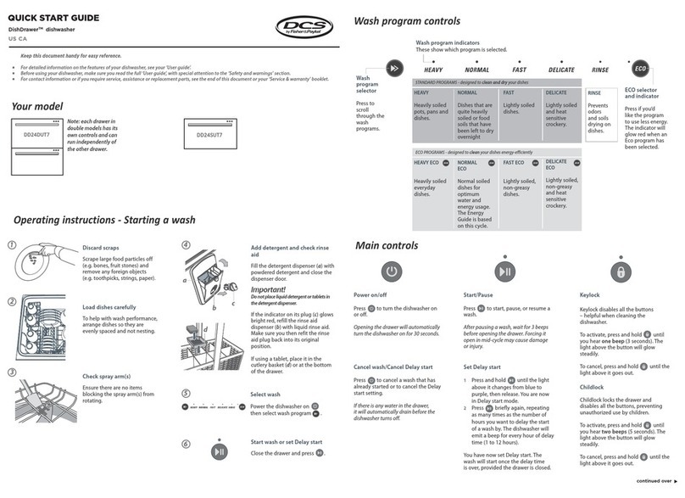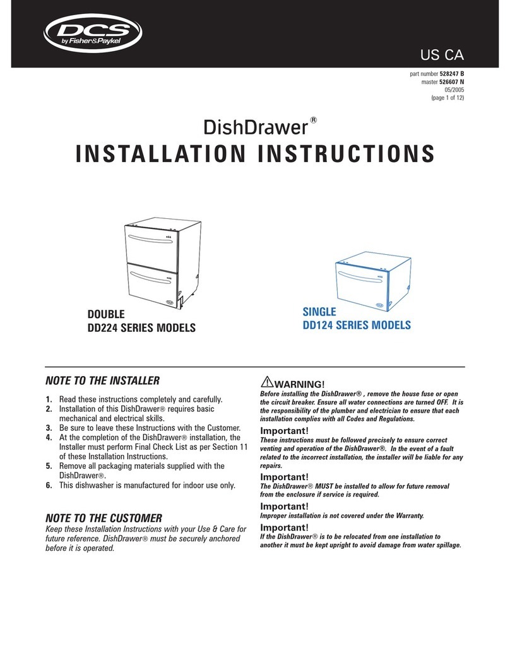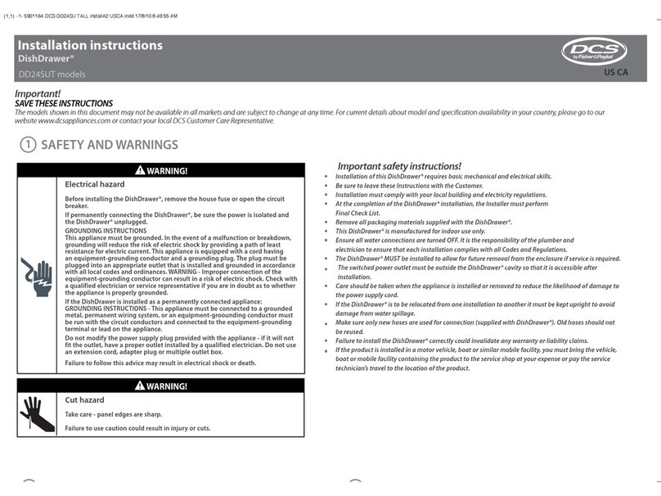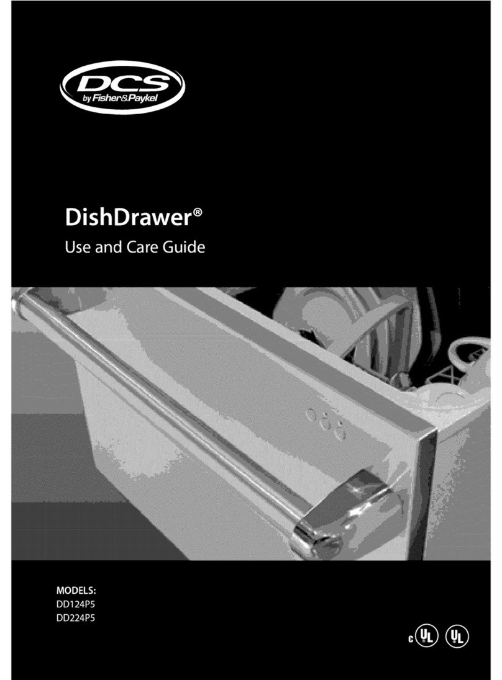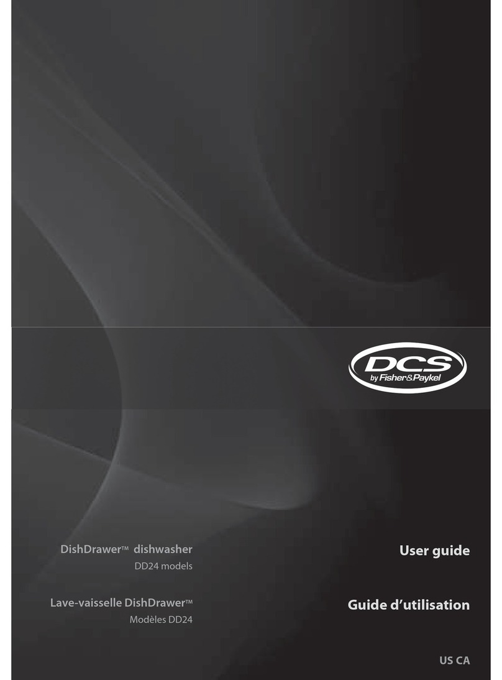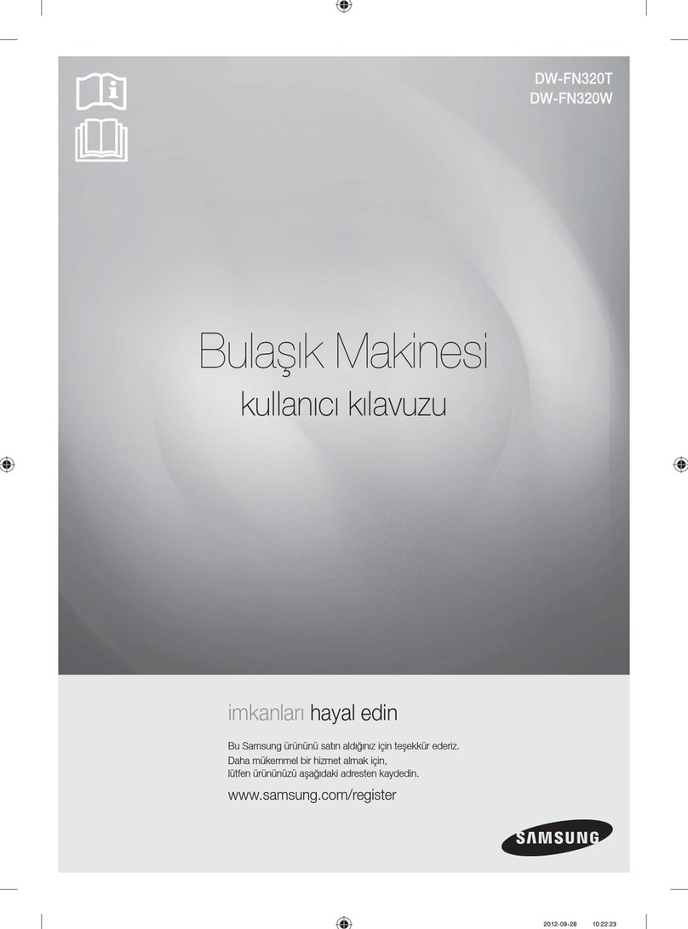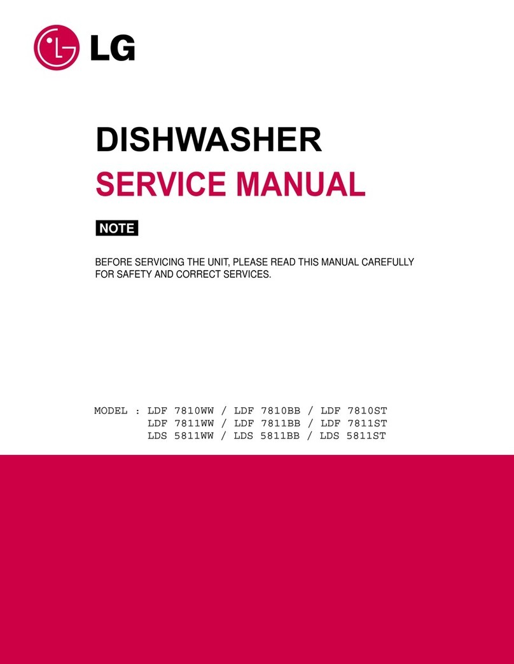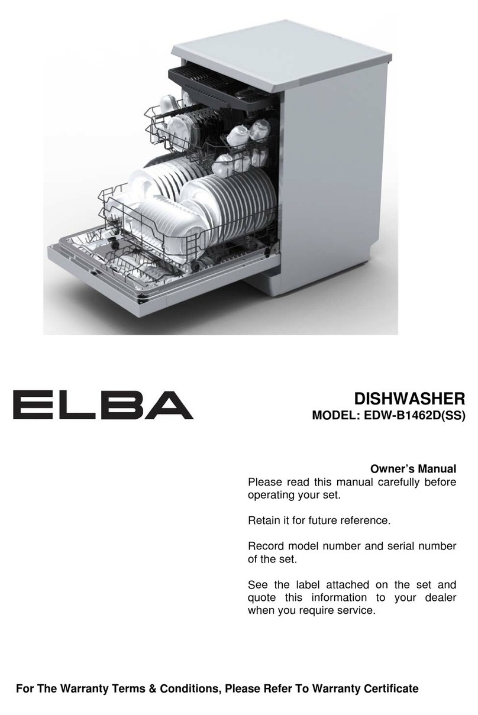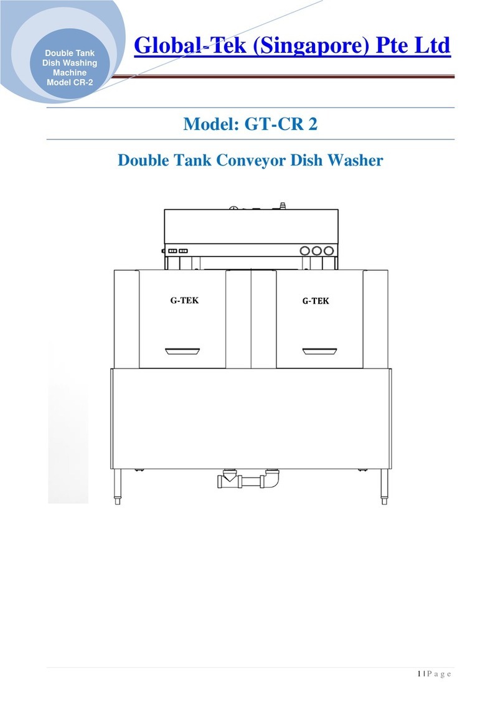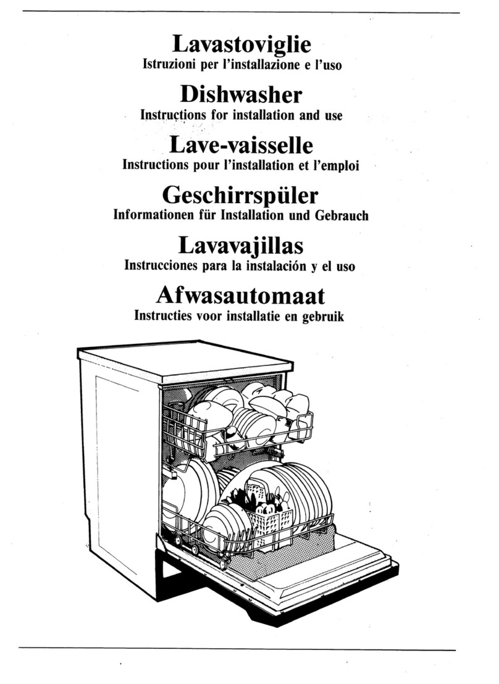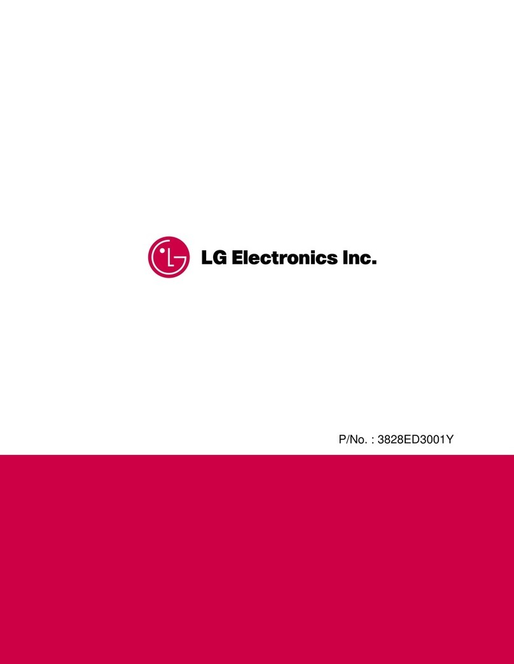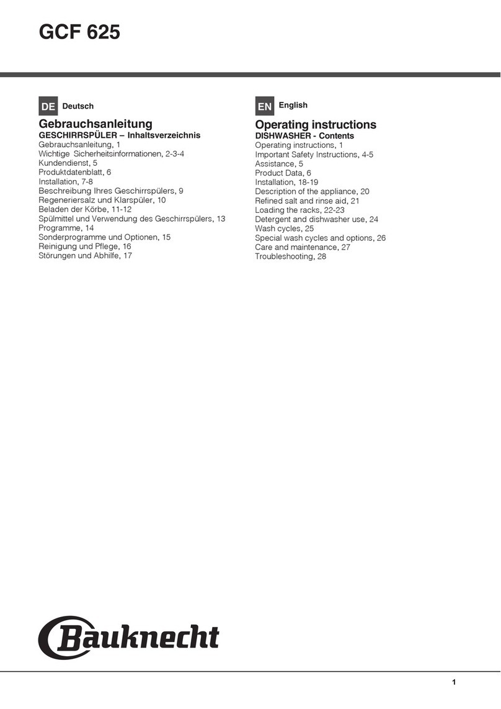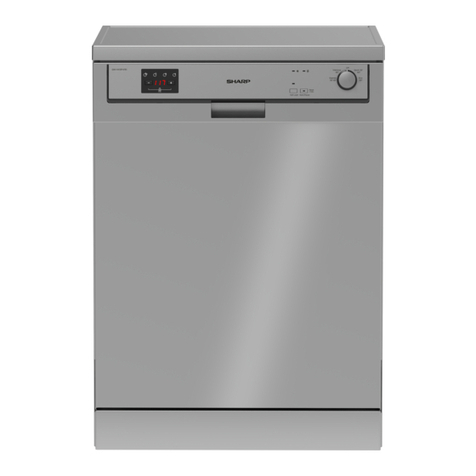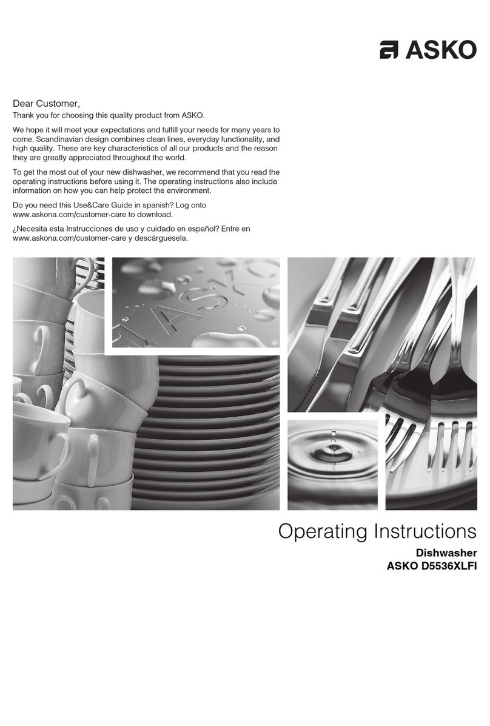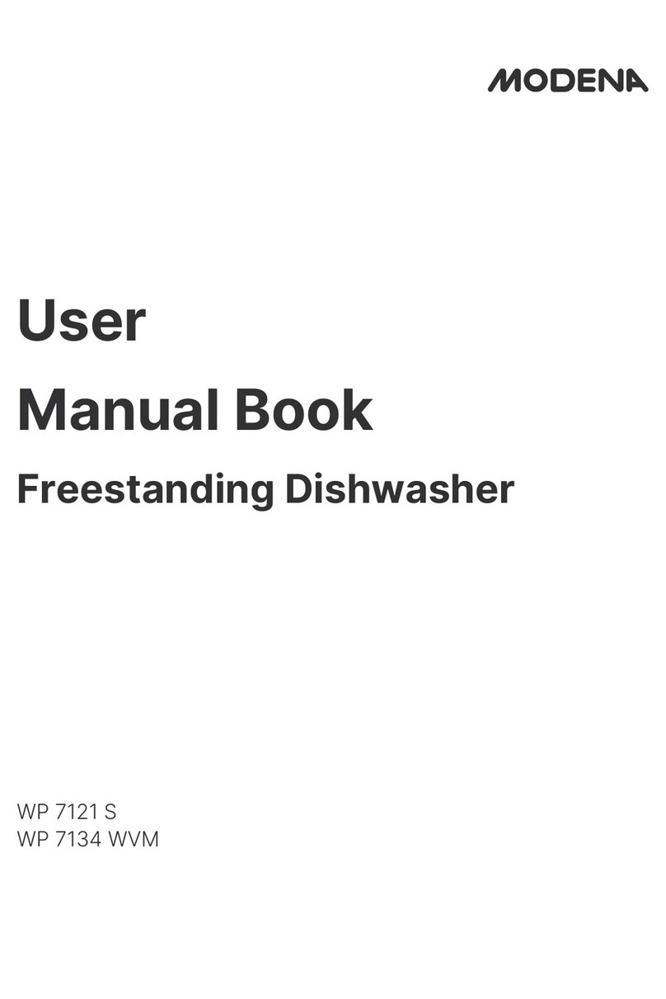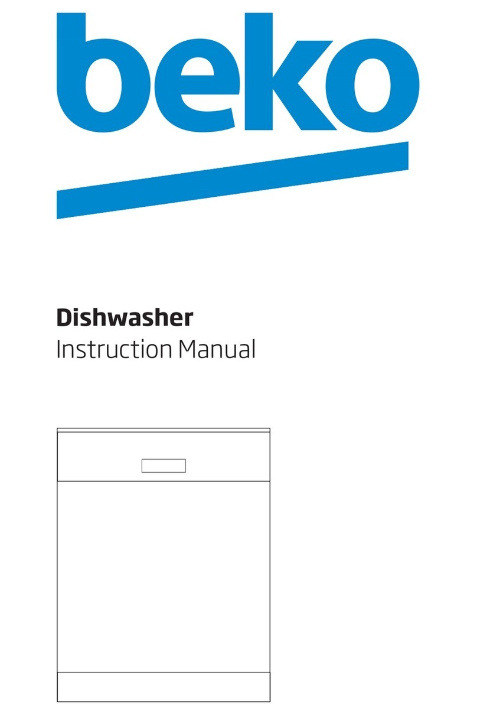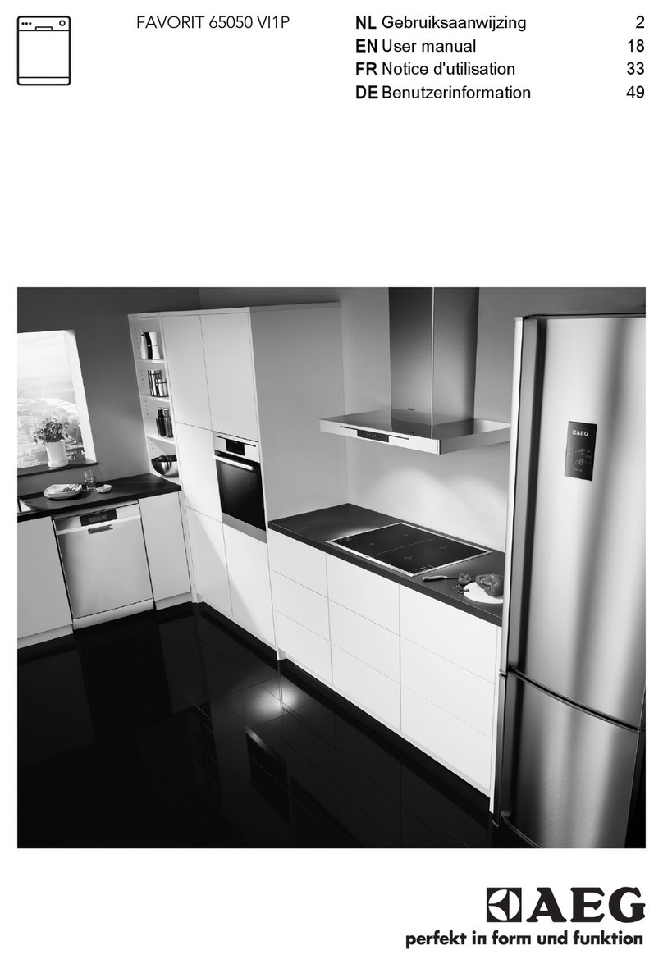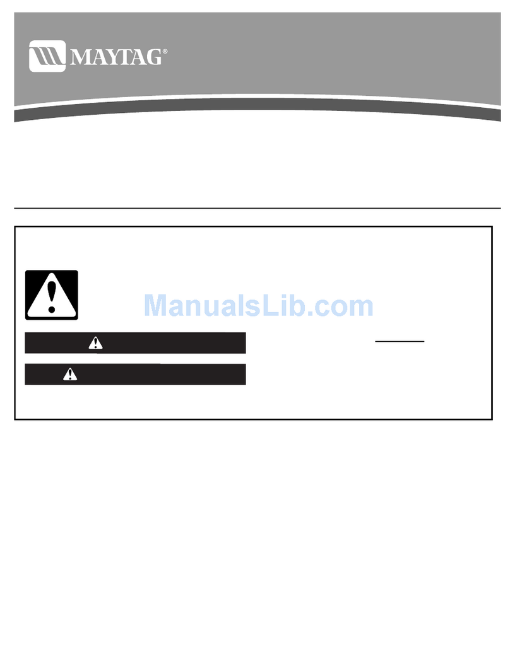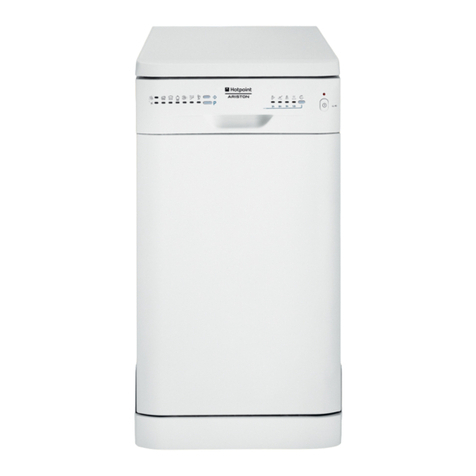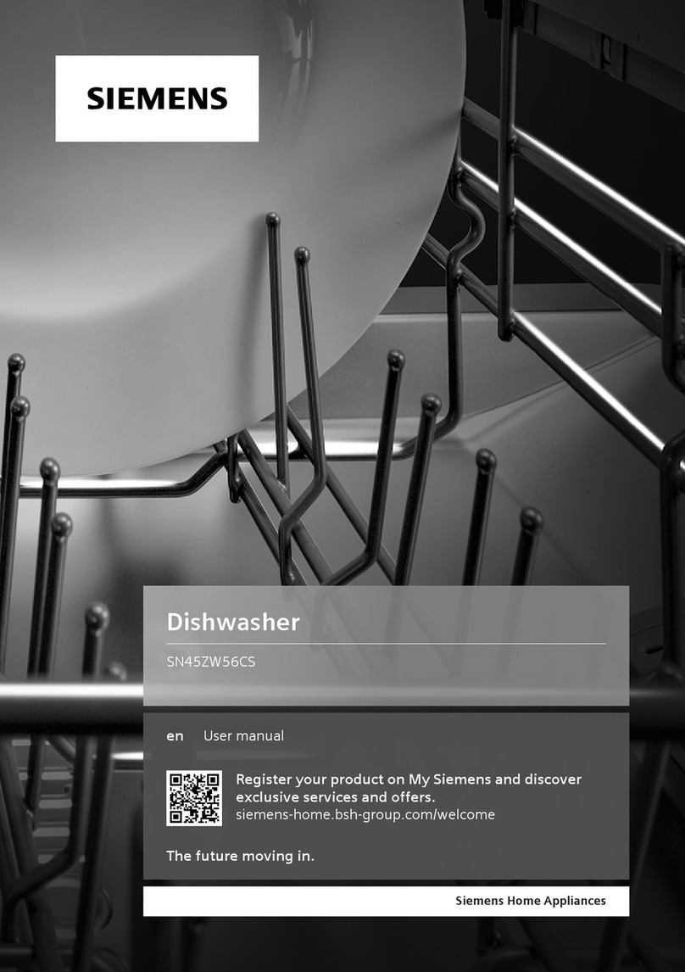Safety and warnings
Electrical hazard
Before installing the DishDrawer ®,remove the house fuse or open the circuit
breaker°
If permanently con!]ecting the DishDrawer ®, be sure the power is isomated
and the DishDrawer -_unp[uggedo
Failure to do so may result in electrical shock or death°
_ Cut Hazard
Take care - pane[ edges are sharp,
Failure to use caution could result [n injury or cuts°
Instatlation of this DLshDrawer_ requires basic mechanical and electrical skills°
Besure to leave these instructions with the Customer.
installation must comply with your local building and electridty regulations.
At the completion of the DishDrawer ®installation, the Instafer must perform
Final Check List on Page 29.
Remove a# packaging materials supplied with the DishDrawer®°
This dishwasher is manufactured for indoor use only.
Ensure all water connections are tumed OF£1t is the responsibility of the plumber and
electrician to ensure that each installation complies with aH Codes and Regulations.
The DishDrawer ®MUST be installed to allow for future removal from the enclosure ff service is
required.
The switched power outlet must be outside the DishDrawer ®cavity so that it is accessible after
installation.
@re should be taken when the app#ance is installed or removed to reduce the #kelihood of
damage to the power supply cot&
ff the DLshDrawer ®is to be relocated from one instaflation to another it must be kept upright to
avoid damage from water spillage°
Make sure only new hoses are used for connection (supplied with DishDrawer®)°
Old hoses should not be reused.
Failure t_ install the DishDrawer_ c_rrec_y could invalidate any warranty or liabii#y daims_
ff the product LsinstaNed in a motor vehicle, boat or similar mobile fadlity, you must bring the
vehicle, boat or mobile fadfty containing the product to the service shop at your expense or pay
the service technidan_s travel to the tocation of the product.
