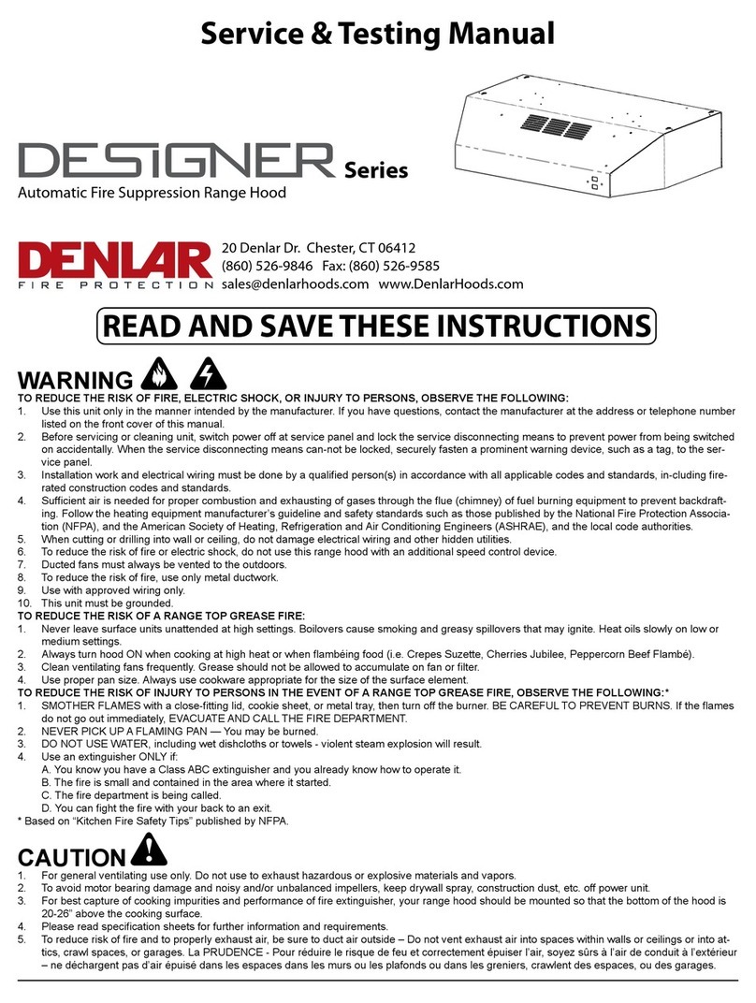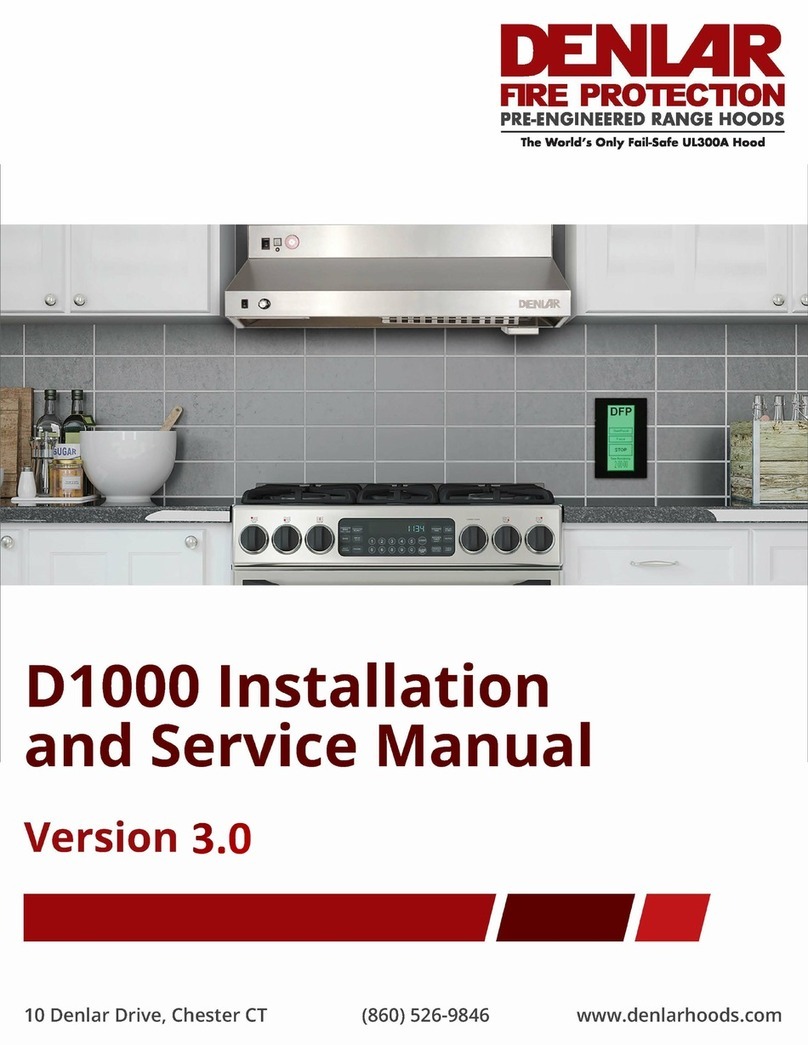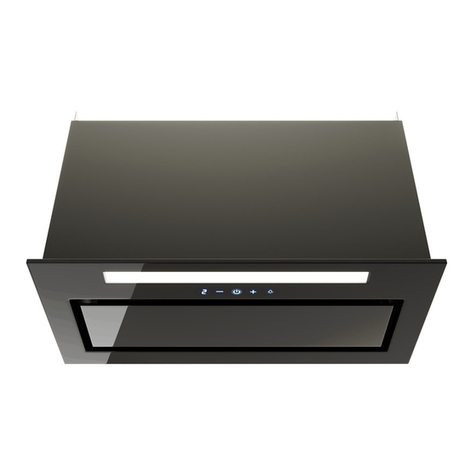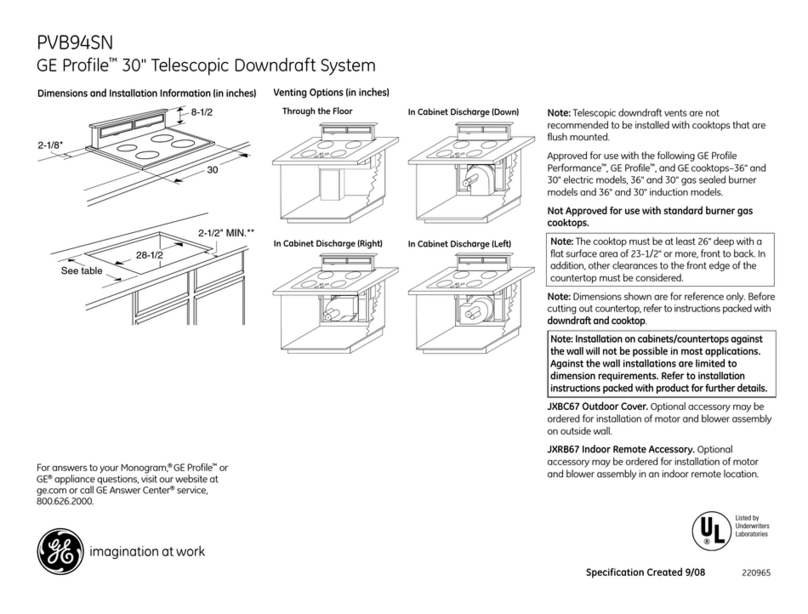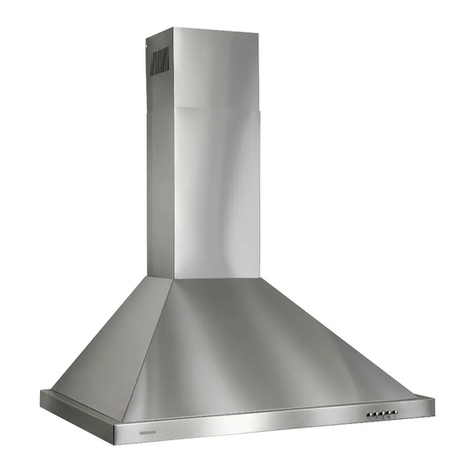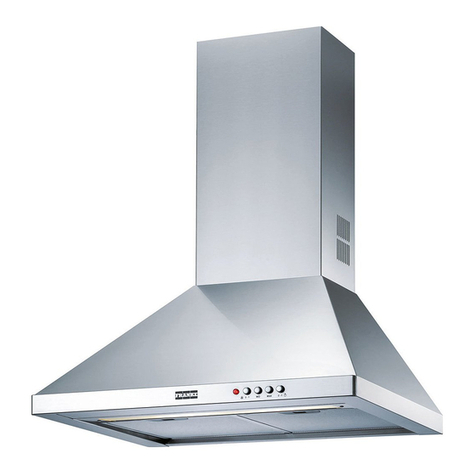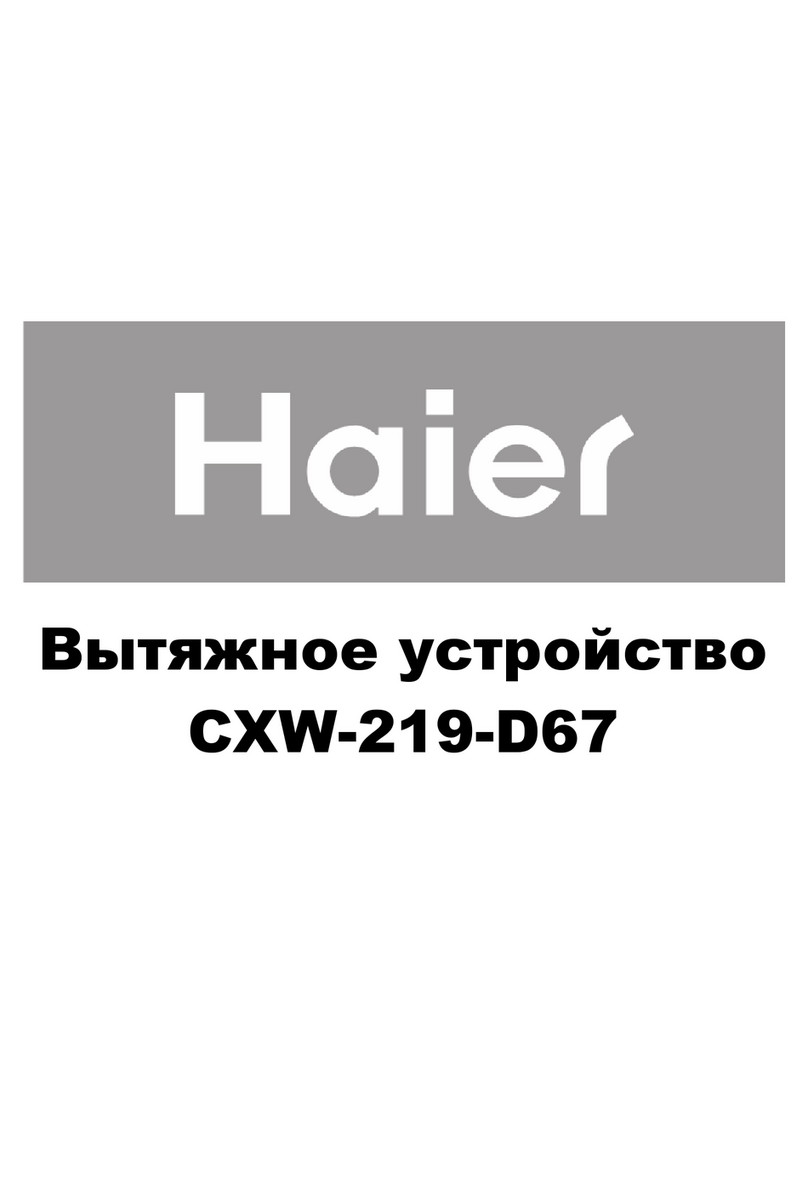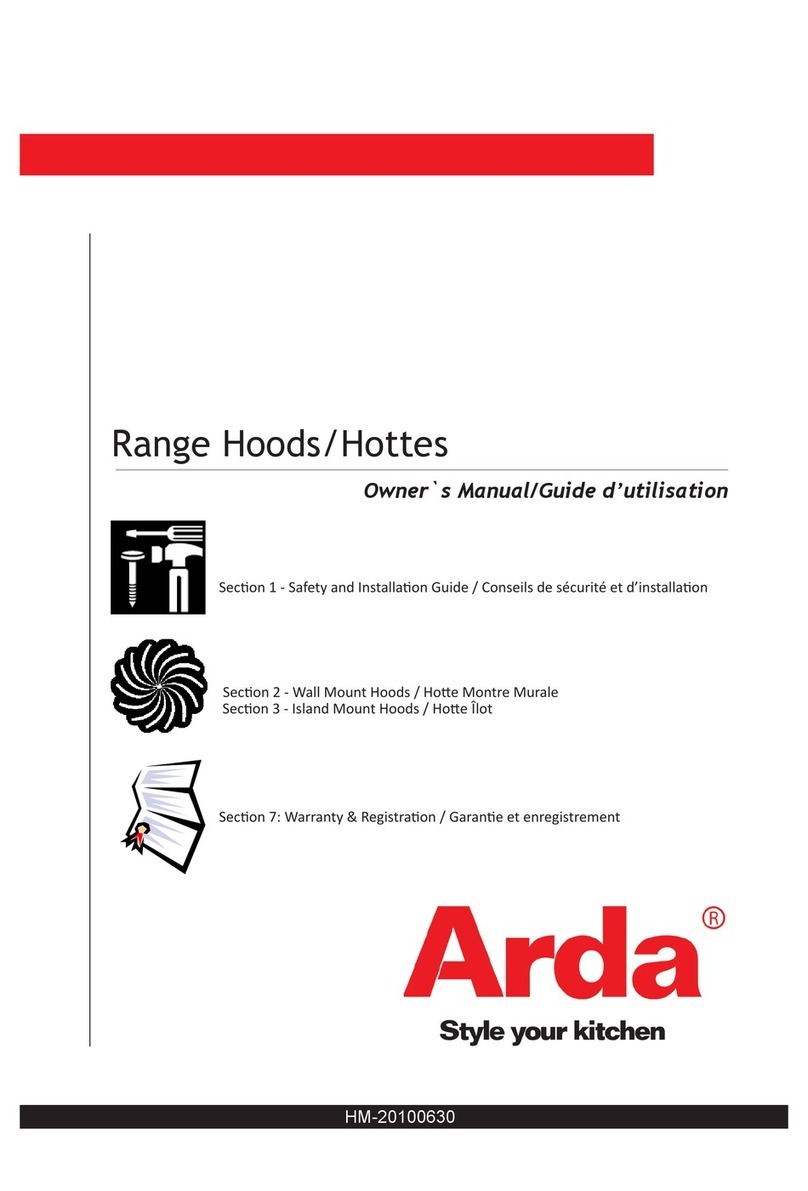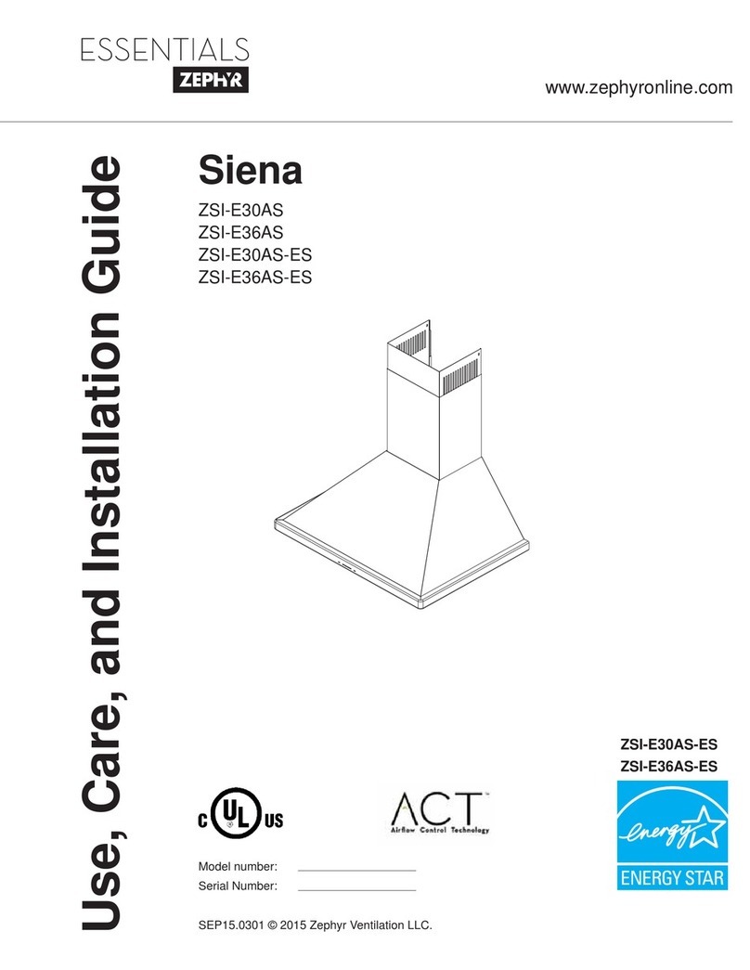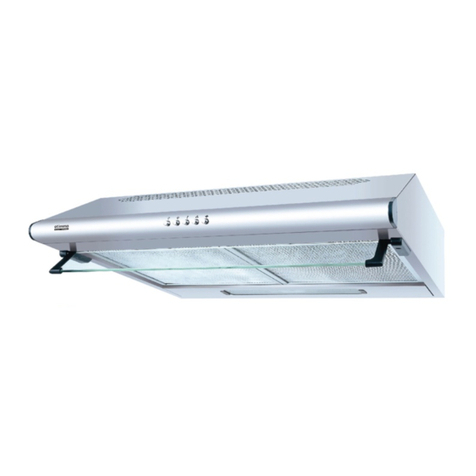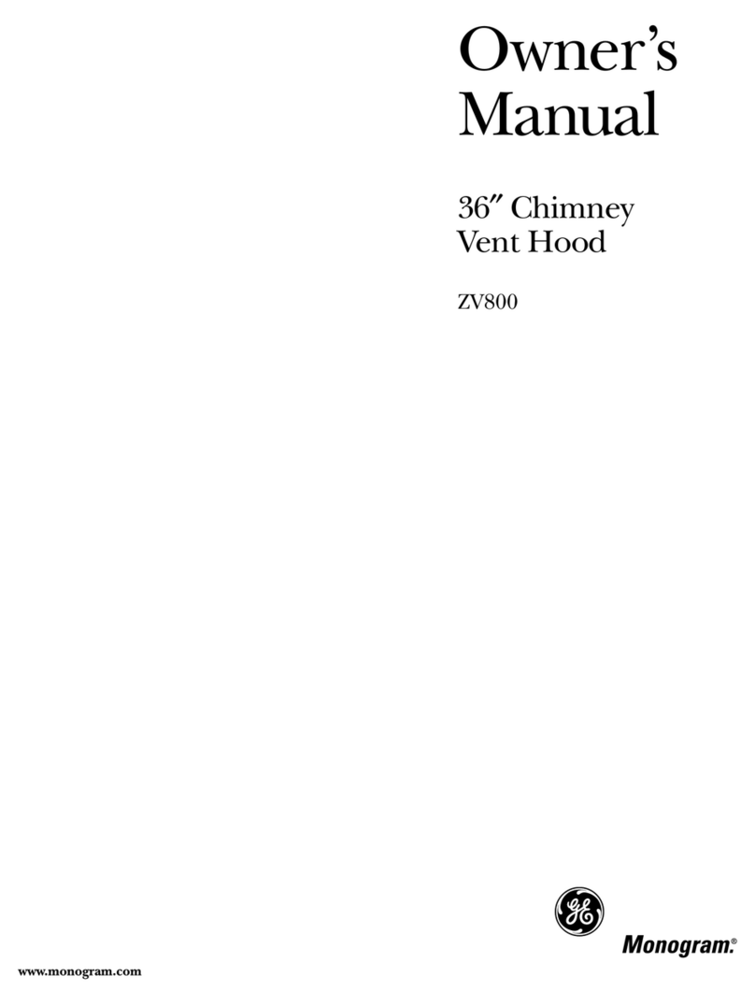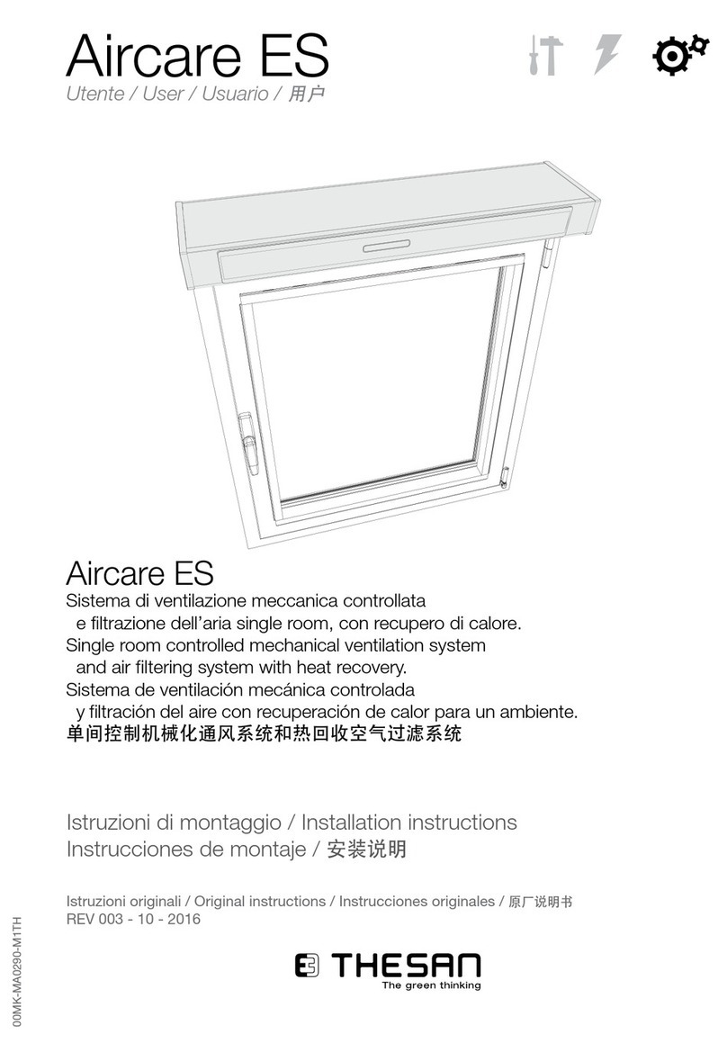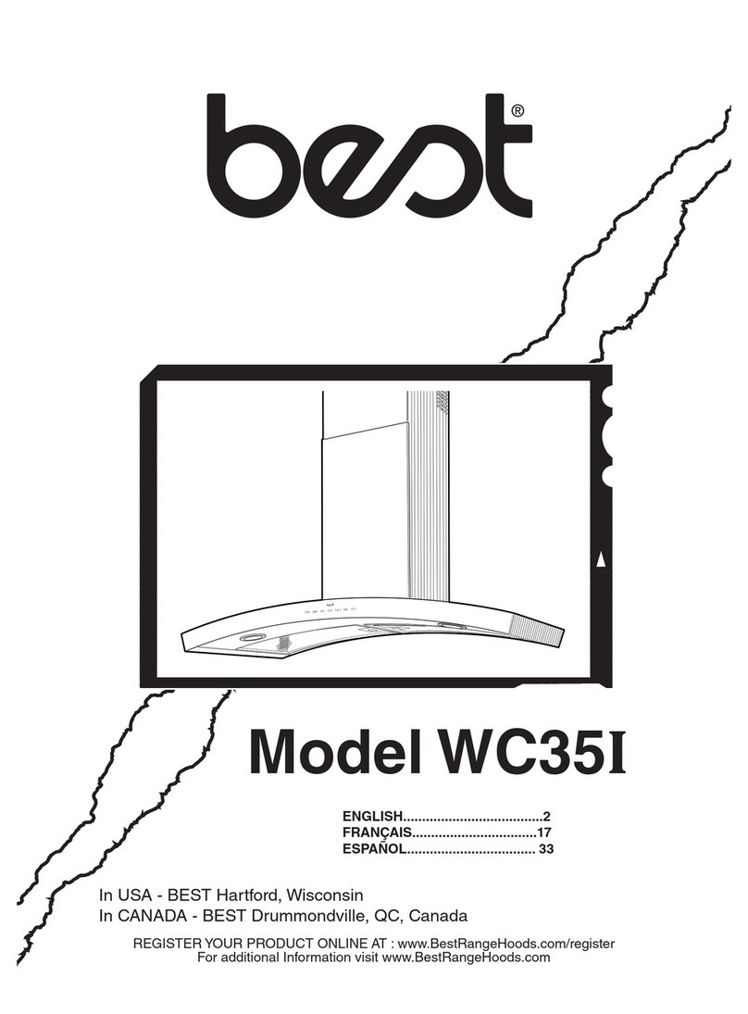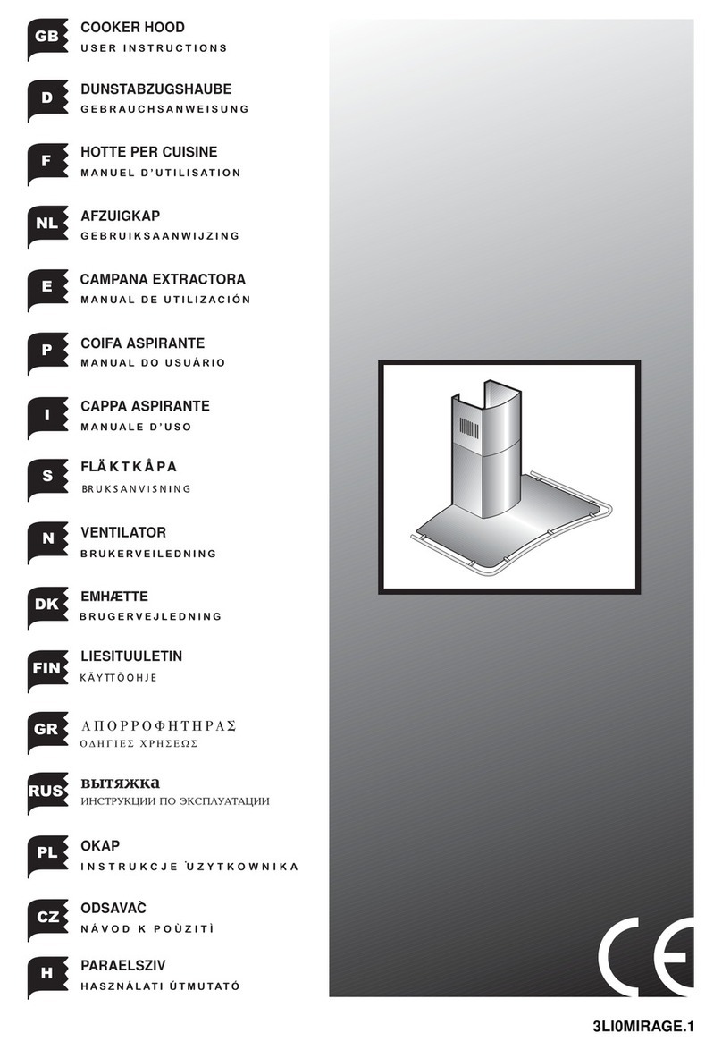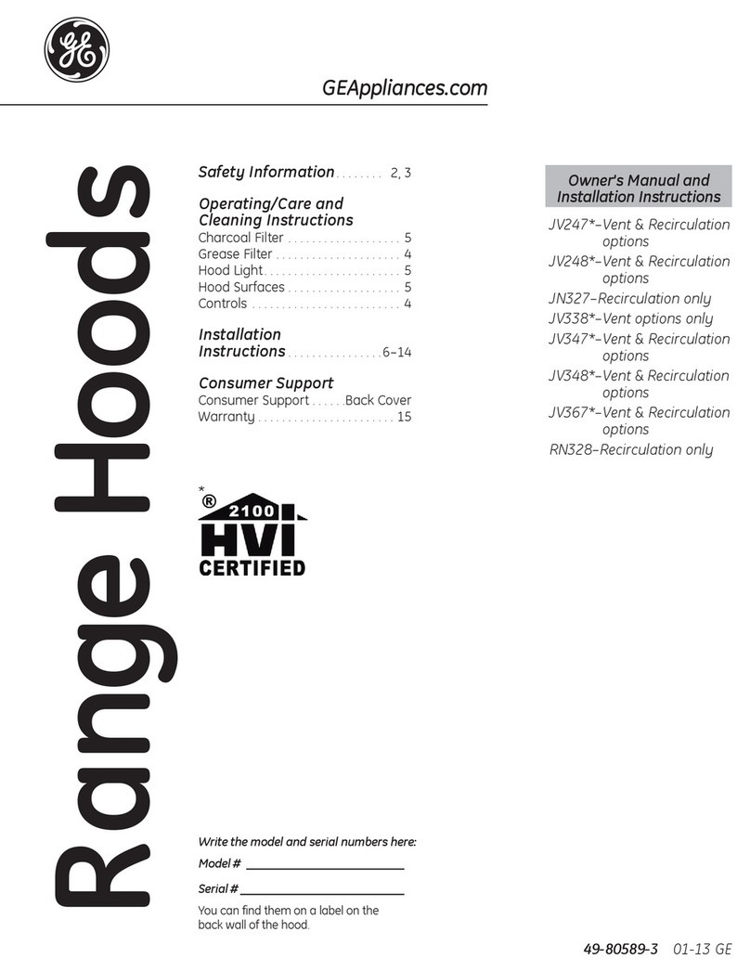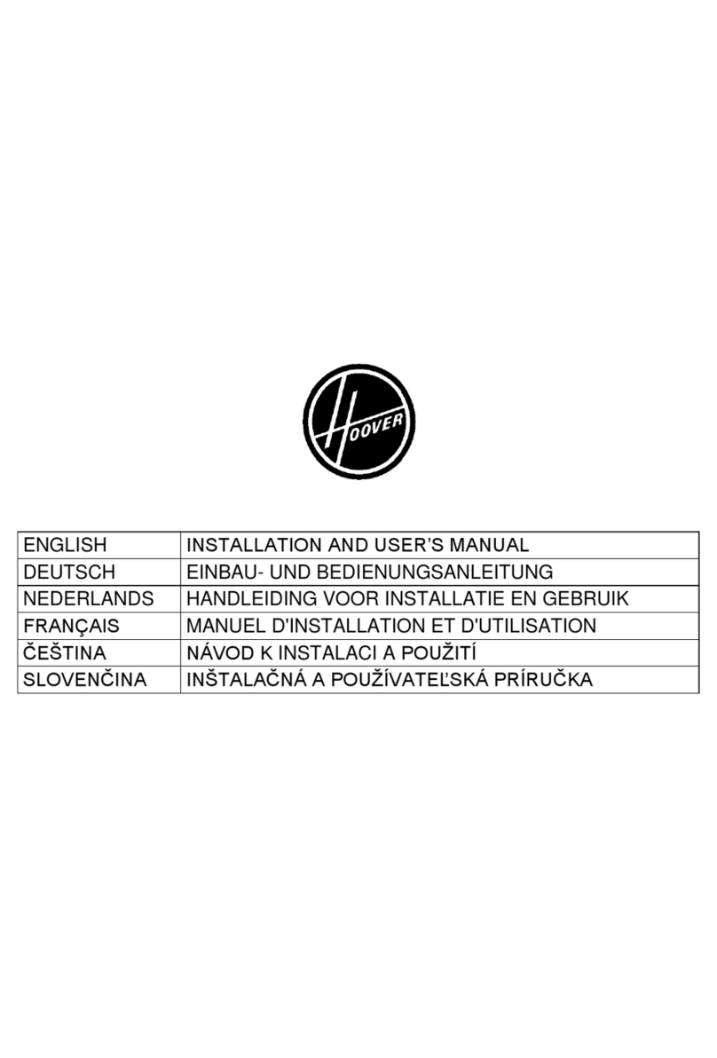Denlar D1000 Manual

10 Denlar Dr., Chester, CT 06412 LAB-110073 Rev. 2.7 d

D1000 Installation and Service Manual 1
Home LAB-110073 Rev. 2.7
WARNING CAUTION
G
READ AND SAVE THESE INSTRUCTIONS
TO REDUCE THE RISK OF FIRE, ELECTRIC SHOCK, OR
INJURY TO PERSONS OBSERVE THE FOLLOWING:
1. Use this unit only in the manner intended by the
manufacturer. If you have any questions, contact the
manufacturer at the address or telephone number listed
on the front cover of this manual.
2. Before servicing or cleaning unit, put the unit into
service mode and disconnect power which will prevent
the unit from being powered ON accidentally. When the
service disconnect cannot be locked, securely fasten a
prominent warning device, such as a tag, to the service
panel.
3. Installation work and electrical wiring must be done by a
qualified person(s) in accordance with applicable codes
and standards, including fire-rated construction codes
and standards.
4. Sufficient air is needed for proper combustion and
exhausting of gases through the flue (chimney) of fuel
burning equipment to prevent back drafting. Follow the
HVAC equipment manufacturer’s guidelines and safety
standards such as those published by the National Fire
Protection Association (NFPA) and the American
Society of Heating, Refrigeration and Air Conditioning
Engineers (ASHRAE), and the local code authorities.
5. When cutting or drilling into wall or ceilings do not
damage electrical wiring and other hidden utilities.
6. To reduce the risk of fire or electric shock, do not use
this range hood with an additional speed control device.
7. Ducted fans must always be vented outdoors.
8. To reduce the risk of fire, use only metal ductwork.
9. Use with approved wiring only.
10. This unit must be grounded.
TO REDUCE THE RISK OF A RANGE TOP GREASE FIRE:
1. Never leave surface units unattended at high settings.
Boil-overs cause smoking and greasy spillovers that
may ignite. Heat oils slowly on low or medium settings.
2. Always turn fan ON when cooking at high heat or when
cooking flaming foods.
3. Clean ventilating fans frequently. Grease should not be
allowed to accumulate on fan or filter.
4. Use proper pan size. Always use cookware appropriate
for the size of the surface element.
TO REDUCE THE RISK OF INJURY TO PERSONS
IN THE EVENT OF RANGE TOP GREASE FIRE
OBSERVE THE FOLLOWING:*
1. SMOTHER FLAMES with a close-fitting lid,
cookie sheet, or metal tray; then turn off the
burner. BE CAREFUL TO PREVENT BURNS.
If the flames do not go out immediately,
EVACUATE AND CALL THE FIRE
DEPARTMENT.
2. NEVER PICK UP A FLAMING PAN –You may
be burned.
3. DO NOT USE WATER, including wet
dishcloths or towels –violent steam explosion
will result.
4. Use an extinguisher ONLY if:
A. You know you have a Class ABC
extinguisher and you already know how to
operate it.
B. The fire is small and contained in the area
where it started.
C. The fire department is being called.
D. You can fight the fire with your back to an
exit.
*Based on “Kitchen Fire Safety Tips published by
NFPA
1. For general ventilating use only. Do not exhaust
hazardous or explosive materials and vapors.
2. To avoid motor bearing damage and noisy and/or
unbalanced impellers, keep drywall debris,
construction dust, etc. way from hood.
3. For best capture of cooking impurities and
performance of fire extinguisher, your range hood
should be mounted so that the bottom of the hood
is 24-36” above the cooking surface, depending
on model.
4. Please read specification sheets for further
information and requirements.
DISCLAIMER
:
DENLAR Fire Protection shall not be liable for errors contained in this Manual or for incidental,
consequential damages in connection with the furnishing, performance or use of this information. DENLAR Fire
Protection makes no warranty of any kind with regard to this information, including, but not limited to the implied
warranties of merchantability and fitness for a particular purpose.

D1000 Installation and Service Manual 2
Home LAB-110073 Rev. 2.7
TABLE OF CONTENTS
INSTALLATION:
1. System Anatomy
2. Sample Elevations
3. Preparing the Installation location
4. NFPA101 - Front/Rear Fan Installation
5. Range Element Disconnect Install
6. Handicap Accessible Controls
7. Installing the D1000
8. Fire Alarm System Connections
9. Manual Pull Station Installation
10. Ducting and Airflow
11. Electrical Schematic
12. Electrical Schematic Table
13. Service Position and Service Mode
14. Tank and Link Replacement
15. Troubleshooting the D1000 System
16. Self-Monitoring System
SERVICE & OPERATIONAL:
17. Maintenance
18. Operating the Hood
19. After an Actuation
20. Common Parts List
Page 3
Page 4
Page 5-7
Page 8-9
Page 10-11
Page 12-13
Page 14
Page 15
Page 16-17
Page 18
Page 19
Page 20
Page 21
Page 22
Page 23
Page 24-25
Page 26-28
Page 29
Page 30-31
Page 32

D1000 Installation and Service Manual 4
Home LAB-110073 Rev. 2.7
SAMPLE ELEVATIONS
D103X-F D103X-D-IF
D103X-R D103X-D-RF D103X-D-WF
Cabinet
120 VAC
Power
Disconnect
Cabinet
Rang
e
Hood
Range Hood
Air
Flow
Sample
Discharge
120VAC
Power Input
120 VAC Power
Disconnect
120VAC
Power Input
Air Flow
Cabinet
Range
Hood
Air Flow
Roof Fan
Cabinet
Range Hood
Air
Flow
Plenum Ready
Supply Cable to
Fan
120VAC Power Input
Cabinet
Wall Mount
Fan
Plug ‘N’ Play
Plenum
Ready Supply
Cable to Fan
Range Hood
7” Duct
Air Flow
Sample
Discharge
Plug ‘N’ Play
Plenum
Ready Supply
Cable to Fan
120 VAC Power
Disconnect
120 VAC Power
Disconnect
120VAC
Power Input
7” Duct
120VAC
Power Input
7” Ductwork
ork
Ca
Range
A
ir
Sam
ple
Plenum
Read y
Supp ly
120 VAC
Power
120 VAC Power
Disconnect
Ducted
Fan

D1000 Installation and Service Manual 5
Home LAB-110073 Rev. 2.7
PREPARING THE INSTALL LOCATION
Note# 1: If cabinets are not present in the space, a Top Cover is required (option D1030 -TC I or F/R or
D1036-TC I or F/R)
Note #2: Center the D1000 over the range. If the range is not in place, the center marking should be relative to its final
Position.
Note #3: Refer to the model specific engineered submittalsheet for the exact measurements whichare not represented
here (available at denlarhoods.com)
Note #4: Refer to “Installing the D1000” (on page 14) for instructions on attaching the D1000 to the mounting
bracket
Note #5: Refer to option specific schematics for more details on how to connect them to the D1000
Note # 6: As indicated on page 6, allow for 4 5/8” between the top of the mounting bracket and the bottom of the
cabinet above. In order to allow the installation of the NFPA101 compliant version of the D1000-F/R, which uses an
additional Fan Box as shown attach the fan box to the bracket, and then proceed.
NOTE # 5 COMPONENTS
C
D
C
C
E
A
B
F
G
A. DENLAR D1000 (30” or 36”)
B. Range (for reference purposes (gas, electric or dual
element, dual receptacle)
C. Electric Power disconnect (pictured)
D. Gas Power Disconnect (not shown)
E. The CLOCKBOX- range element lockout system (CLBX
option) The Touchscreen is shown, the control module is
not shown.
F. Handicap Accessible Control Box (ADA option)
G. Manual Pull Station (MPK option)
Note: The dual element disconnect (DED option) integrates both the
electric and gas power disconnect options.
View of Mounting Bracket Installed

D1000 Installation and Service Manual 6
Home LAB-110073 Rev. 2.7
Cabinet Bottom
Access Hole for7”
Duct
PREPARING THE INSTALL LOCATION
Min
Max
D1030
24"
30"
D1036
30"
36"
Installation Heights
NFPA101 “F” & “R” Rev
Install
See Pages 8 & 9 for
details
4”
5 7/8”
”
Standard
Bracket
NFPA101
Bracket
Cabinet Front
B
B
A
A
B
C
D
E
F
F
F
F
F
F
F
F
28 5/8”
1/16”
1/16”
10 5/16””
1 5/8”
D1000-D Prep for Ducting
Mounting Bracket for D1000-F/R options
pictured (non-NFPA101)
Note # 6
Mounting Bracket
D1000 MOUNTING BRACKET
A. Center Notches
B. Critical Mounting Points (must be secured to suds or
dry wall hangers)
C. Primary Access Point for Connections to hood
(options/accessories)
a. Supply lines run inside of the wall.
D. Secondary Access Point for connection to hood
(options/accessories)
E. Additional mounting points (secure minimum of 3
screws per row)
7 3/16”
3.5”
4”

D1000 Installation and Service Manual 7
Home LAB-110073 Rev. 2.7
PREPARING THE INSTALL LOCATION
1. Determine the mounting location of the power disconnect (contactor box or gas solenoid valve) and mounting
bracket, if not already done.
2. Run the 14/2 MC wire from the junction box through the wall to the power disconnect location. Run 12/2 MC wire
for the 120VAC input power supply from the junction box to the 120VAC connection. Refer to the wiring diagram
on page 10 for details on how to wire the Power Disconnect Box.
3. If the hood unit is to be linked to a fire alarm system, accommodations for those wires will need to be made at this
time as well. See page 13 for ”Fire Alarm System Connections”
Junction Box with
Connector*
Hood Supply 110-120VAC 15A
(12/2 MC Wire from 110-120 VAC
Supply Line –8 feet long 12/2 MC
Wire –marked with red tape)
Run MC wire from junction box on
mounting bracket to power disconnect
box through wall (14/2 Wire from 110-
120 VAC Supply Line 8 ft. long
marked with black tape)
Supplied with hood
Alarm Wire(s) NO/NC
Local and Remote Alarm
(Not Supplied by DFP)
Electrical disconnect
mounted flush to wall
(50A 250V NEMA 14-
50 receptacle-
supplied by DFP)
Range Supply Line
220-240VAC 50A
max (not supplied
by DFP)
CAUTION: This should be performed by a licensed electrician. Installation
should be completed according to all applicable codes and regulations. Shut
off power at the main breaker to prevent electrical shock. Use Non-Metallic
Tubing clad 12/2 (supplied) or replaced with wire specified by building codes.
*Plug ‘N’ Play Connector

D1000 Installation and Service Manual 8
Home LAB-110073 Rev. 2.7
NFPA101 FRONT/REAR (F/R) DISCHARGE INSTALLATION
The NFPA101 compliant calibration of the DENLAR
D1000 was engineered to comply with the
requirements of the NFPA Life Safety Code, related
to residential cooking appliances used in non-
production cooking environments. Due to the
specific performance requirements in the code, the
NFPA101 version of the D1000 differs slightly from
the standard calibration. Refer to this section for
NFPA101 front/rear version-specific information.
Fan Box (NFPA
101)
Duct Access (Remove plate for
rear exhaust configuration)
MPK
Min
Max
D1030
24"
30"
D1036
30"
36"
Installation Heights
Mounting Bracket
Duct Collar
Front Grille (-F configuration)
Safety Key
MPK
Extinguisher Tank
D1000 Hood
Stainless Steel Grease Filter
Stainless Steel Grease Tray
The NFPA101 versions of
the D1000-F and D1000-
R are identical barring the
rear’s (R) need for
ducting to pass through
the exterior wall. Where
the “R” expels vapor
through the rear of the
hood, this version does
not include a front grille.
This model, the fascia of
the fan box is a
continuous stainless steel
surface.
NOTE: The NFPA101
versions of the D1000-D
does not change the hood
as the fans are installed
remotely.
NOTE: The NFPA101 recirculating option is not approved for use in installations in
Group I-1 and I-2 occupancies per section 505.3 of the 2018 version of the International
Mechanical Code.
Input/output supply
Wires running
inside of wall.

D1000 Installation and Service Manual 9
Home LAB-110073 Rev. 2.7
If installing under cabinets, keeping the fan
box flush to the underside will guarantee
correct spacing. Otherwise, center and
mark the installation area according to the
mounting bracket prior to hanging.
1. Insert/attach the top portion of the
MPK conduit through the fan box.
2. Attach the fan box to the mounting
bracket with included 8/32 nuts,
then complete the installation on
the MPK conduit and top/bottom
unions.
The fan box is 4.5” tall. If prepping a space
for install, 4.5” must be left between the
top of the mounting bracket and the
bottom of the cabinet.
The additional height of the unit should not
result in reduced range clearance.
Cabinets should be installed approximately
5” higher to accommodate the additional
size of the NFPA101 fan box assembly.
NFPA101 FRONT/REAR DISCHARGE INSTALLATION
NOTE: The NFPA LSC (101) requires
500CFM of airflow in a 300A hood and
suppression system. This amount of
airflow, through a recirculating hood, will
create inefficiencies within the system
resulting in additional noise production.
Fan Box
Conduit
Coupler
Fitting
MPK
Conduit
4 ½”
Fan Box
8-32 Nuts
Mounting Bracket

D1000 Installation and Service Manual 10
Home LAB-110073 Rev. 2.7
RANGE ELEMENT DISCONNECT INSTALLATION
¾” NPT
110-120VAC Power
Disconnect Output from
Hood- Electrical Connection
GAS POWER DISCONNECT
SOLENOID VALVE-GD
The gas solenoid has two female ¾” NPT pipe
threads. Be sure to note the arrow indicating the
direction of the flow marked on the body of the
valve.
NOTE: The coil voltage cannot be used to power any of the
electrical components on the range, including the ignitors.
If the electricity needs to be disconnected as well as the
gas you will need the Dual Element Disconnect (DED).
The DED integrates both the electric and gas options.
¾” NPT
208-240VAC Power
Disconnect output
110-120 VAC (from
hood-black tape)
Face Plate
ELECTRICAL POWER DISCONNECT BOX - ED
1. Cut a hole in the drywall for the electric disconnect; refer to the
specification sheets for the dimensions. Be sure to note the 1 ¼”
overhang on both sides of the face plate. The hole should be about 8
3/8”. The power disconnect has been designed to fit a standard 2” x
4” framed wall.
2. Run 110-120VAC output supply wiring from the junction box location
found on the hood’s mounting bracket, to the power disconnect
location. Using a box connector install the wire through one of the
knockouts.
3. Run 208-240VAC input supply line from the site to the contactor. This
will provide 208-240VAC power to the receptacle. See page 11
“Electric Power Disconnect” for details.
4. Secure the wire connections then secure the face plate to the power
disconnect.

D1000 Installation and Service Manual 12
Home LAB-110073 Rev. 2.7
HANDICAP ACCESSIBLE CONTROLS (ADA)
COMPONENTS
•ADA Wire Harness Assembly
o(1) Metal 2-Gang Enclosure
o(2) Toggle Switches (white)
o(15’) Three Conductor Cable inside of a Non-Metallic Tubing
with a Ground
o(1) Gray or Green Eight Position Male Connector (Plug-N-Play)
o(1) 2-Gang White Switch Cover
o(2) Mounting Brackets
o(1) Junction Box with four wire multi-conductor
o(1) Four wire harness with Gray or Green Eight Position
Female Connector
PREPERATION
Turn OFF the main 110-120 VAC power (at the panel) to the Hood or unplug the Gray or Green 6 position connector at
the Handy Box (Hood). Remove the ADA Wire Harness Assembly from the packing.
INSTALLATION
1. Unscrew the two switches from the Metal 2-Gang Enclosure.
2. Mount the Metal 2-Gang Enclosure to the desired wall using the mounting
brackets in accordance with local building codes and electrical codes.
3. Screw the two switches back to the Metal 2-Gang Enclosure.
4. Install the 2-Gang White Switch Plate on the Metal 2-Gang Enclosure.
5. Run and secure the Three Conductor Cable inside of a Non-Metallic
Tubing with a Ground .
6. Secure the Junction Box (Non-Metallic Tubing Clad wire to four wire multi-
conductor transition box) to the wall. Ensure the Gray or Green Eight
Position Male Connector can reach the top center of the Hood.
7. Plug the Eight Position male and female connectors together
8. Ensure electrical connections are tight.
9. Turn the power on for the Hood.
10. The switch on the left of the Metal 2-Gang Enclosure with the Red and
White wires connected to it is for the fan function. Turning on this switch
enables the fan to run at High Speed only. There is no speed control with
this switch.
Note: In order to turn the fan OFF, both the ADA toggle switch and the speed
control at the hood need to be OFF.
11. The switch on the right of the Metal 2-Gang Enclosure with Black and
White wires connected to it is for the light function.
Note: In order to the tur the light OFF, both the ADA toggle switch and the light
switch at the hood need to be OFF.
Eight Position Gray or Green
Connector Male & Female
Handicap Accessible
Controls

D1000 Installation and Service Manual 14
Home LAB-110073 Rev. 2.7
INSTALLING THE D1000
1. Line unit up to the secured D1000 mounting
bracket and seat lower tabs into slots in the back of
the hood.
3. Connect the power to the junction box.
2. On the tank, remove the safety pin-identified
with the yellow flag “caution” from the trigger
on top of the extinguisher bottle.
Safety Pin
5. Remove the safety key from the actuator arm by
rotating and lifting the key straight upwards.
THE SYSTEM WILL NOT ACTUATE
WITHOUT COMPLETING STEPS 4 & 5.
Safety Pin
NOTE: The system is
armed after steps 4
& 5 are completed.
NOTE: Install the MPK prior to arming the system.
6. Tilt the D1000 hood towards wall and thread
the three thumb nuts to the bolts in the back
support mounting bracket. See page 21 for
location of thumb nuts.
2. While holding the unit up, hook cable to the
chain link on the mounting bracket and screw
the nut to close the link. The hood is now in
service position.
Yellow Caution Flag
Safety Key

D1000 Installation and Service Manual 15
Home LAB-110073 Rev. 2.7
FIRE ALARM CONNECTIONS
The D1000 has three fire alarm connections (discrete switches), each independent from each other. Two are controlled by
the PLC and one is mechanical.
•A connection is made to one output (Y#) and one common (C#) at the PLC. The output labeled YO is triggered by
a fault from HiTemp, 190F, pressure switch or hose switch. A buzzer in the unit will sound and the power
disconnect will turn off.
•Output, Y1, is triggered by a high temperature switch, 190F, and a low pressure fault in the extinguisher tank
(the fire suppressant has discharged). When there is a fault, a buzzer in the unit will sound and the power
disconnect will turn off.
PLC CONTROLLED ALARMS-REQUIRE POWER TO THE HOOD
•Local Alarm Connection: Connect to output Y0 and common C0
•Remote Alarm Connection: Connect to output Y1 and common C1
To connect to the alarms, it is recommended that you use a 3.22mm spade fork connector (not supplied), however a
stripped wire is acceptable.
Either one of the connections may be used depending on the needs of the job site.
Connecting the alarm system in configurations described above results in a normally open connection.
Common
Normally Open
Normally Closed
Fire Alarm Switch
Figure 14.2
MECHANICAL SWITCH –NOT POWERED
This connection does not require power to be supplied to the hood in order to function. The alarm switch is located above
the actuator arm, next to the PLC assembly. The alarm switch is tripped when the actuator arm is released.
•Wire the alarm to the common connector and normally open, or normally closed connection as shown, depending
on what the on-site alarm requires.
Actuator Arm
PLC Assembly
Y0
C0
C1
Y1

D1000 Installation and Service Manual 16
Home LAB-110073 Rev. 2.7
MANUAL PULL STATION (MPK) INSTALLATION
STEP 1: INSTALLING CONDUIT
Mount the pull box in an appropriate location according to local building codes. The MPK suplied with
twenty-five feet of wire rope cable and three elbow pulleys as our listing requires.
•Install ½” conduit (not provided) between the unit and the pull box, using the pulleys as
needed.
•Pull the wire rope cable through the conduit, and allow 8-12” of slack to be left at the hood unit
end.
Be sure to abide by all local building and fire codes when installing the conduit.
STEP 2: PLACE UNIT IN SERVICE MODE (TO HELP PREVENT ACCIDENTAL DISCHARGE)
•Ensure that the unit is in service mode (see Page 20).
CHECK THE FOLLOWING:
•The safety pin is in its slot at the top of the extinguisher tank. See figure 14.3 Tank Safety
Pin
•The safety key is in its slot in the actuator arm.
STEP 3: INSTALL ACTUATION CABLE AND PIN TO HOOD
•Thread the actuation cable through the conduit, with the pin reaching the unit.
•Remove the grease baffle.
•In the upper corner locate the two pulleys see Figure 14.4 Pulley-Unit)
•Hold the rear-most pulley in place.
•From the top of the unit, replace its pin with the one on the actuator cable.
•Push the pin through the pulley until it clicks in place.
•Re-attach the actuation cable onto the actuator arm.
STEP 4: INSTALL WIRE ROPE CABLE TO PULL FACE
•While the unit is still in service position, attach the wire rope cable to the pull face by
crimping a loop in the wire rope cable through the back side of the handle.
•Ensure the wire rope cable is securely crimped to withstand at least 40 lbs. of pull
force.
•Leave no more than 12” of slack in the line on the pull face end, but maintain 8-12” of
slack.
•Remove the handle by loosening the set screw in one of the studs, and sliding the
red plastic rod out.
•Attach the pull face to the pull box that is already mounted to the wall, collecting any
slack into the pull box.
•Do not allow slack wire rope cable to collect above the hood. (See Figure 14.5 MPK
Front Plate)
Pull Box (X1)
Pull Face (X1)
Elbow Pulley (X3)
Wire Rope Cable
and Pin (25ft)
Figure 14.3
Tank Safety Pin
NOTE: The D1000 hood systems only ship with 25’ of cable; longer sections are not sold;
DFP recommends following installation requirements found in NFPA96 Section 10.5
WARNING: You must allow for 8-12” of slack in the
wire rope cable to sit at the pull face. Failure to do so
will cause the unit to discharge the next time the unit is
lowered into its service position.
Conduit Attachment
mounting bracket
Figure 14.4
Pulley-Unit
Figure 14.5
MPK Front
Plate
Red Plastic
Break Rod
Set Screw
Crimp

D1000 Installation and Service Manual 17
Home LAB-110073 Rev. 2.7
MANUAL PULL STATION (MPK) INSTALLATION
CABLE TRAVELING/DISCHARGE MECHANICS
Positioning the Hood
•Lowering the hood form Normal Operating Position (NOP) to 45⁰Service Position (SP)
▪The stainless-steel rope travels 3.5 inches when lowering the hood from NOP to 45⁰SP
•In order to ease the force required to manually activate the MPK, a momentum of force is suggested
when pulling the cable at the MPK station.
Manual Activation
•Per NFPA 96 Code:
oForce
▪Shall not require more than 178N (40lbs.) of force to activate
•Our system is tested at 15.6 lbs.
oTravel Distance
▪Movement not to exceed 356 MM (14 inches)
▪Since the minimum traveling distance of the SS cable is 3.5 inches and the maximum per code is
14 inches, we recommend 7-10 inches of extra cable slack
oCable Slack Location
▪The extra cable needs to be located at the MPK Station coiled inside of the junction box.
NFPA 96 SECTION 10.5
-
NFPA® 96
Standard for
Ventilation Control and
Fire Protection of
Commercial Cooking
Operations
10.5 Manual Activation
10.5.1 A readily accessible means for manual activation shall be located between 1067 mm. and 1219
mm (42 in. and 48 in.) above the floor, be accessible in the event of a fire, be located in a path of
egress, and clearly identify the hazard protected.
10.5.1.1 At least one manual actuation device shall be located a minimum of 3m (10ft.) and a
maximum of 6 m (20 ft.) from the protected hood exhaust system(s) within a path of egress or at an
alternative location acceptable to the AHJ.
10.5.1.2 Manual activation using a cable-operating pull station shall not require more than 178 N (40
lb.) of force, with a pull movement not to exceed 356 mm. (14 in.) to activate the automatic fire-
extinguishing equipment.
10.5.2 The automatic and manual means of system activation external to the control head or releasing
device shall be separate and independent of each other so that failure of one will not impair the
operation of the other except as permitted by 10.5.3.

D1000 Installation and Service Manual 18
Home LAB-110073 Rev. 2.7
DUCTING AND AIRFLOW
The ductwork and fittings used for outside venting must be carefully selected to ensure that the static pressure is in line
with the fan parameters. The ducting is provided by other and should be specified by the HVAC contractor on the job as
each local requirement may differ.
Please see table below for maximum duct length. The recommended duct length for all “I” models, allows for up to three
90angles.
STATIC PRESSURE TESTING
The magnehelic gauge test port opening is located beneath the grease tray. The static pressure needs to be measured to
ensure air flows meet design criteria. The airflow is measured by attaching the gauge tubing to the magnehelic gauge
inlet, and the hood fitting is attached to the grease drain hole beneath the grease tray.
Refer to chart above to meet design standards. This reading will correspond to the static pressures of the ductwork, hood
and fan combination.
Low High Without With Without With
Standard 62 70 -0.01 -0.09 -0.02 -0.18 174 276
NFPA 60 84 -0.04 -0.26 -0.23 -1.38 216 514
Standard 62 70 -0.01 -0.09 -0.01 -0.17 139 279
NFPA 60 80 -0.03 -0.25 -0.17 -1.35 174 519
Standard 57 69 -0.03 -0.23 -0.11 -0.61 283 474
NFPA 60 70 -0.05 -0.29 -0.20 -0.89 297 545
Standard 56 60 -0.02 -0.14 -0.05 -0.28 208 281
NFPA 60 75 -0.01 -0.10 -0.11 -0.66 172 522
Standard 61 73 -0.07 -0.40 -0.14 -0.84 357 499
NFPA 63 75 -0.08 -0.39 -0.22 -1.09 326 548
CFM
(+ - 2.5%)
Low
High
Fan Speed
Grease Filter
Front
Rear
In-line
Wall Mount
Roof Mount
dB's
PRESSURE (InWater)
Fan Speed
Low
High
Figure 14.12 Magnehelic
Gauge Test Port
WARNING: The static pressure must be
maintained in order for the hood to perform
properly. The grease filter must be in place
when performing the reading.
WARNING: The amount of fittings and ductwork directly a
ff
ects the resistance or static pressure placed on the system. If
the system is not within the proper static pressure range, the heat sensors and controls will be adversely a
ff
ected and will
impact the proper functioning of the safety controls. Therefore it is required that air flow testing be recorded along with
install documentation. The air testing area is accessed by the removal of the grease tray and measured with an air flow
pressure gauge.
Other manuals for D1000
1
This manual suits for next models
5
Table of contents
Other Denlar Ventilation Hood manuals




