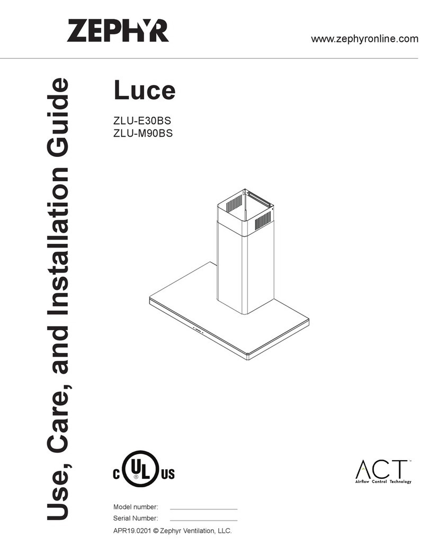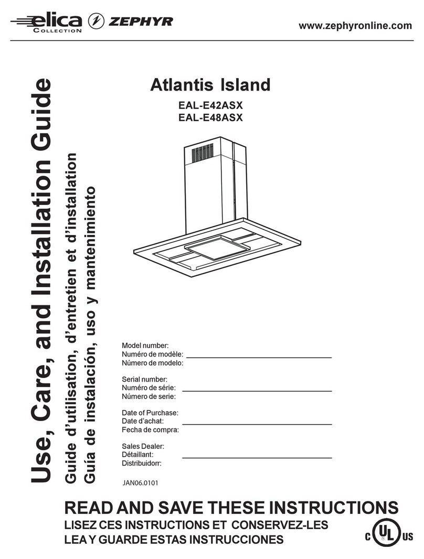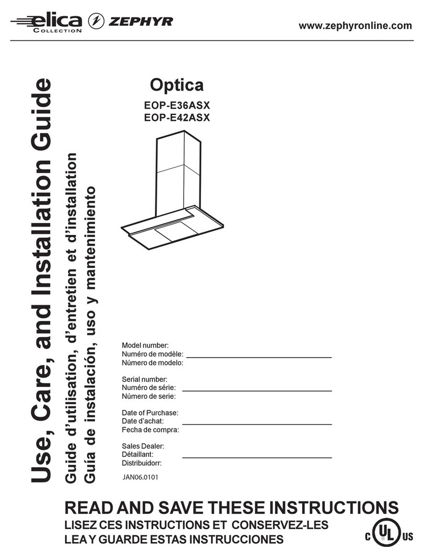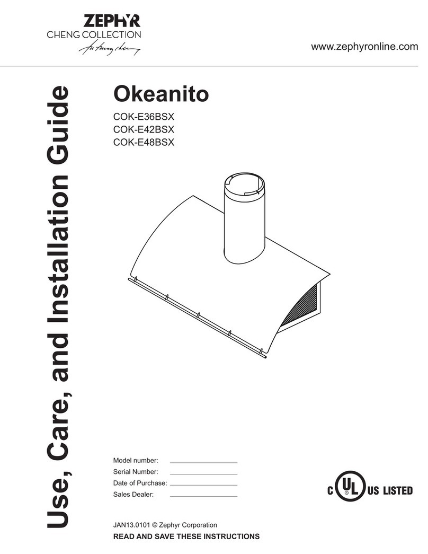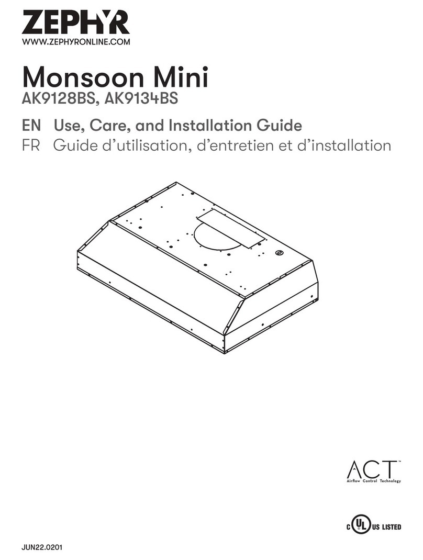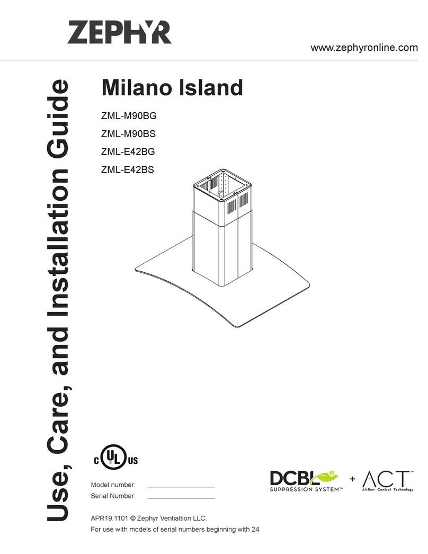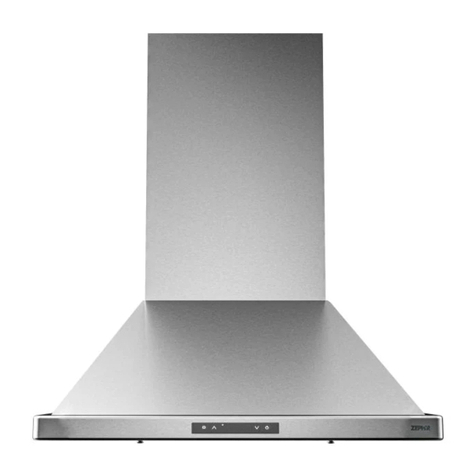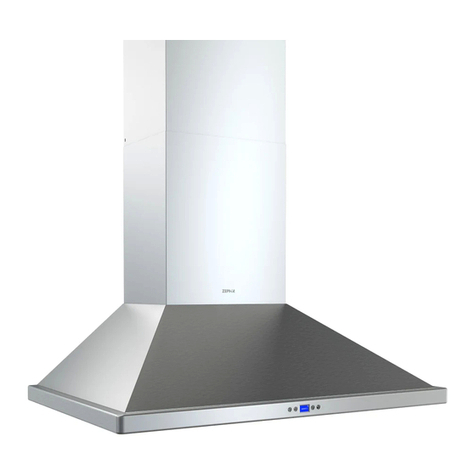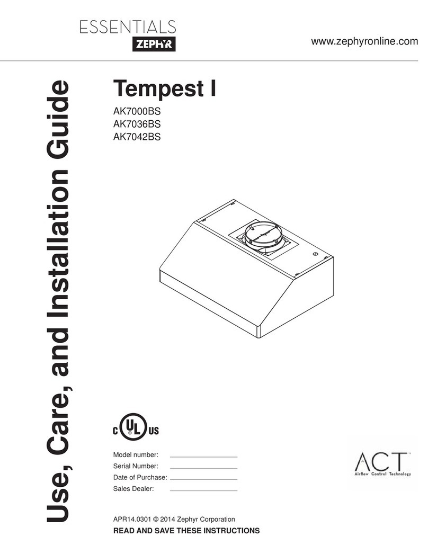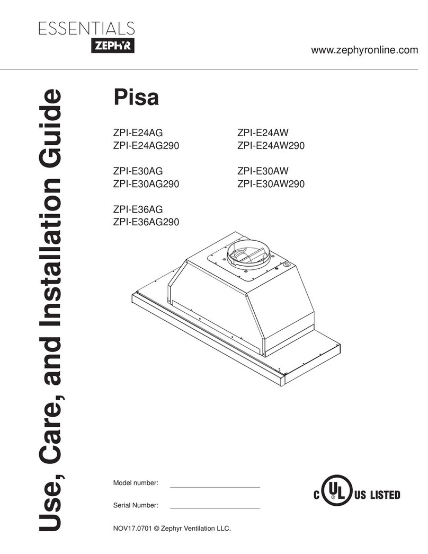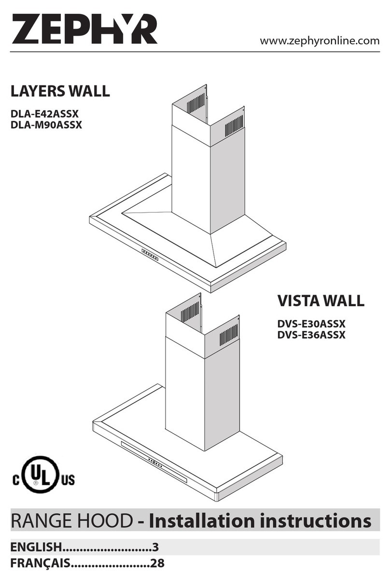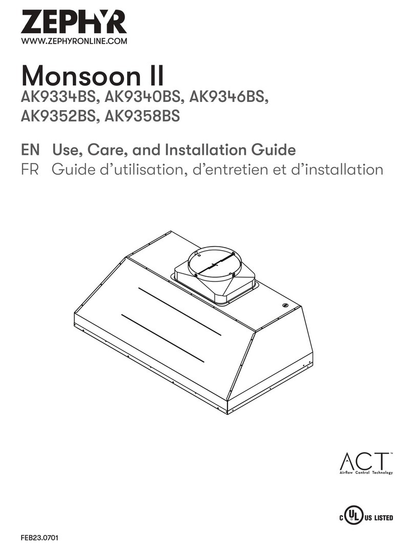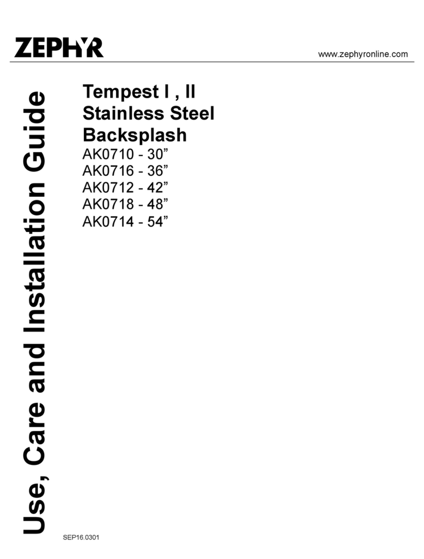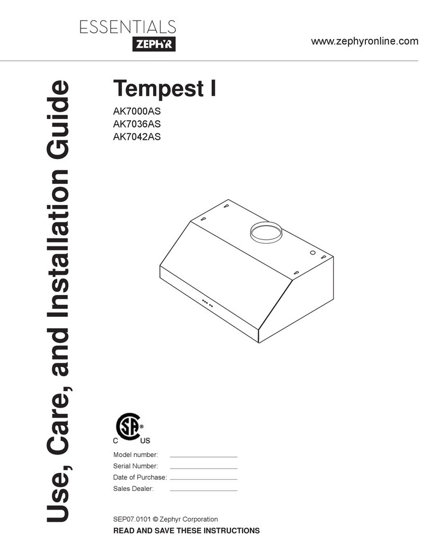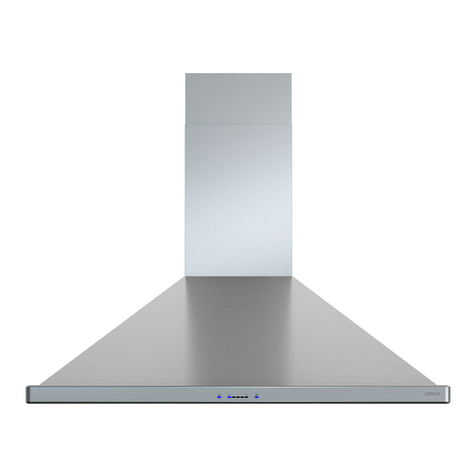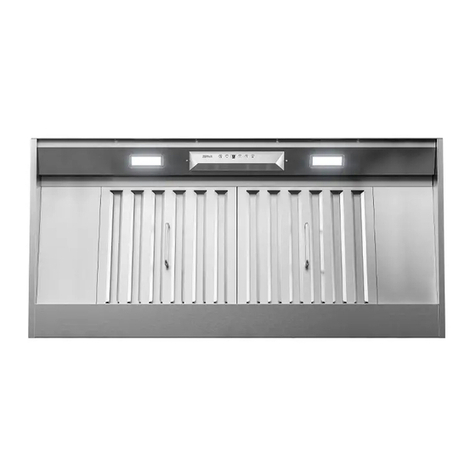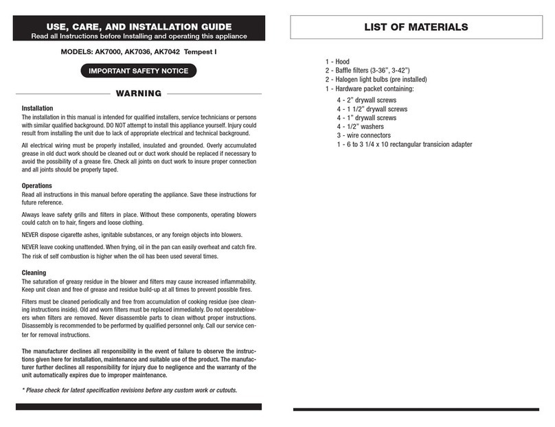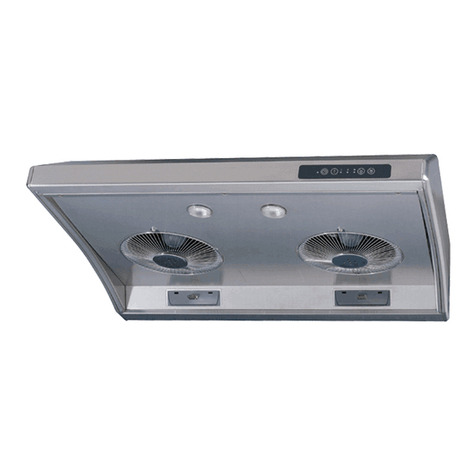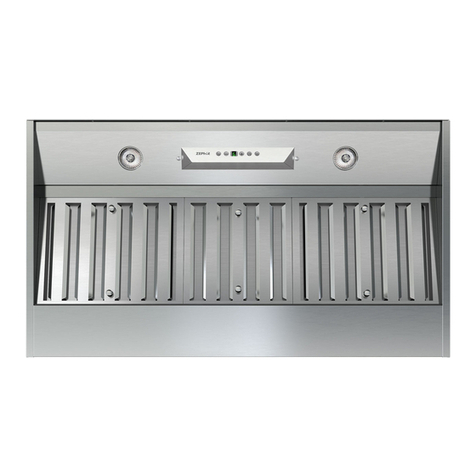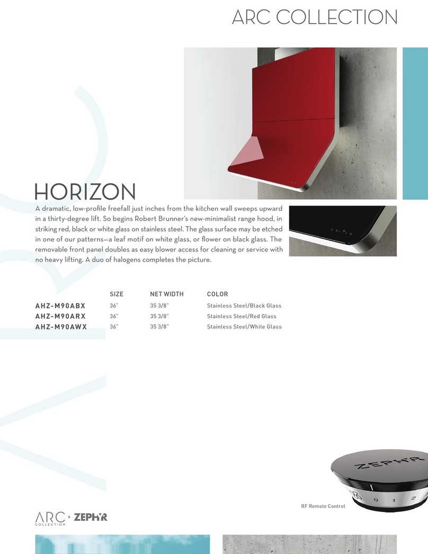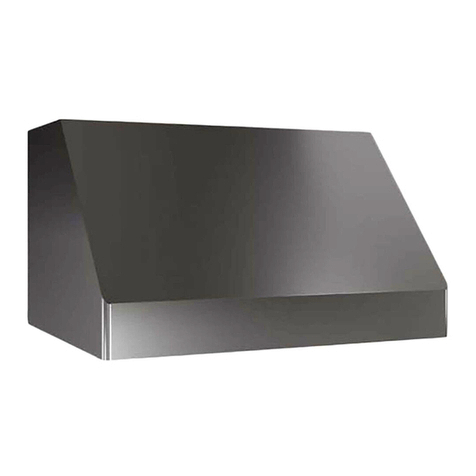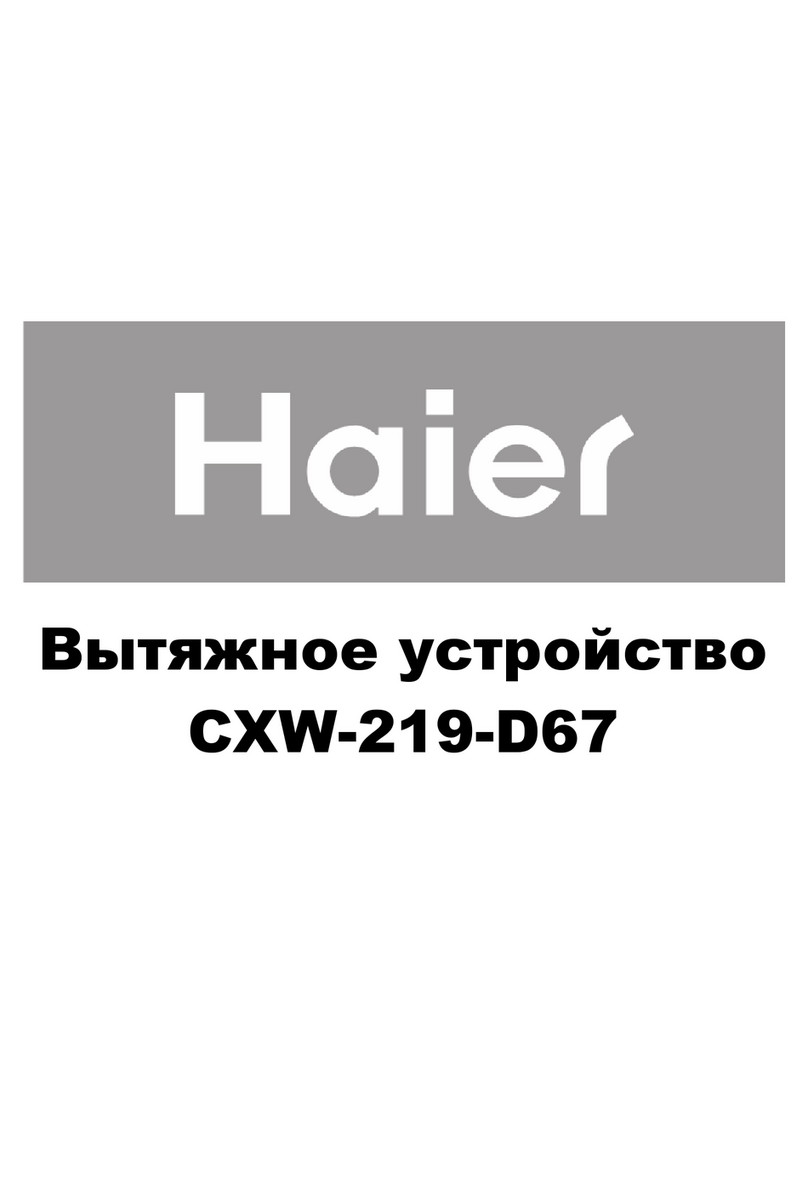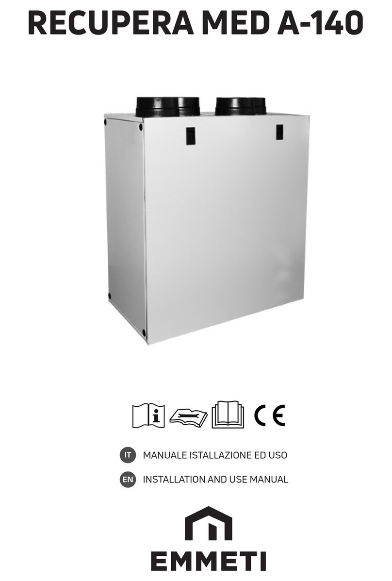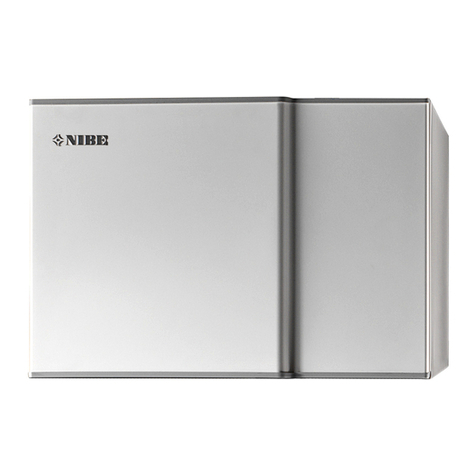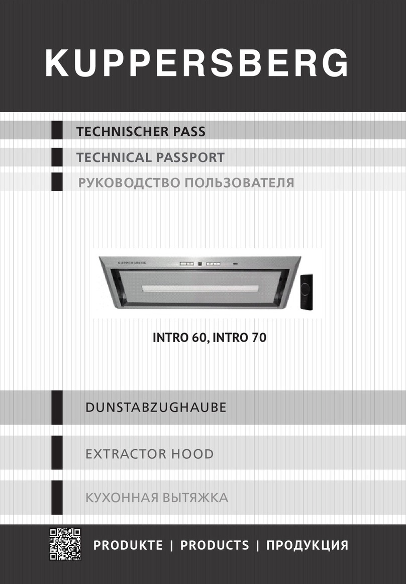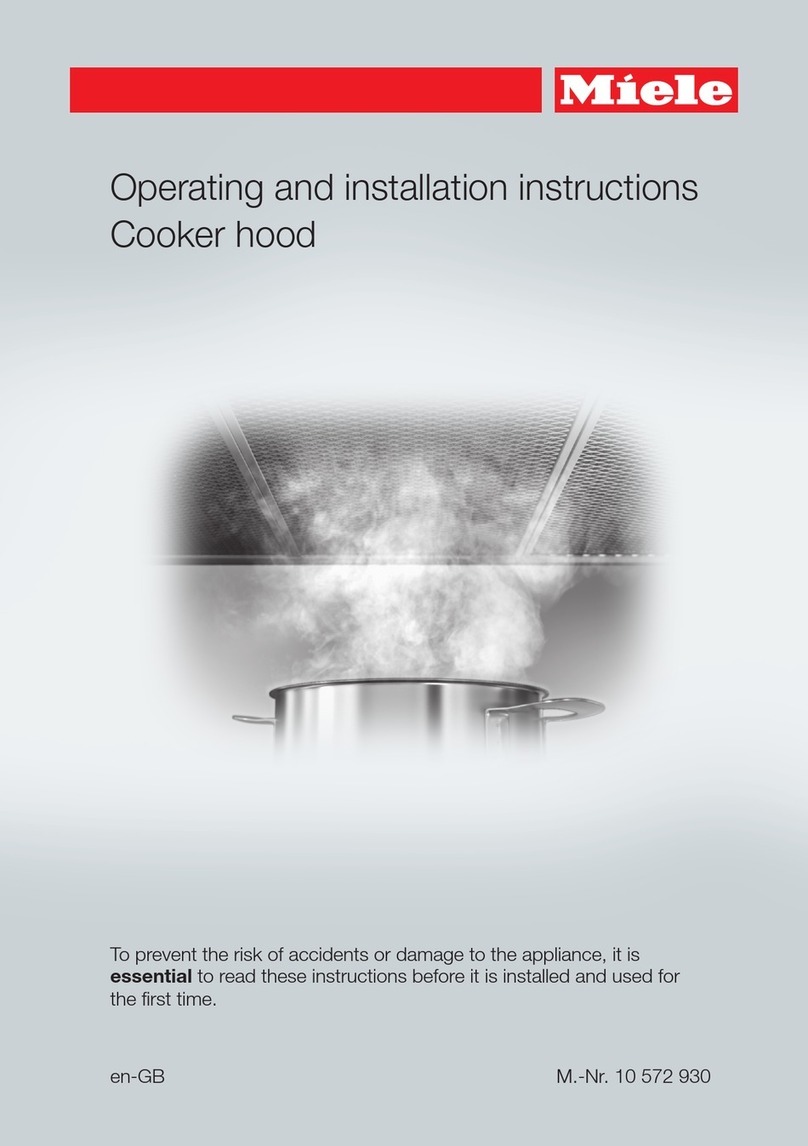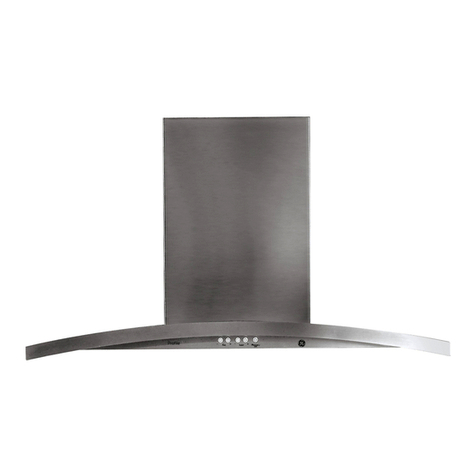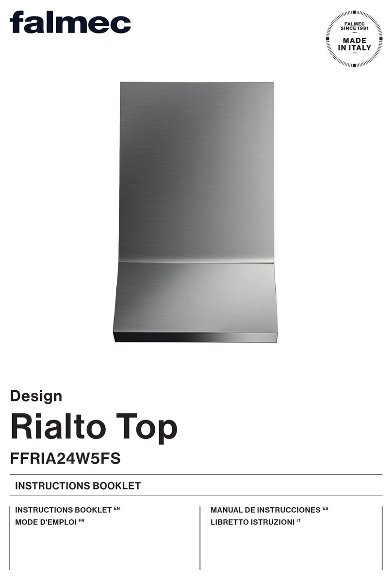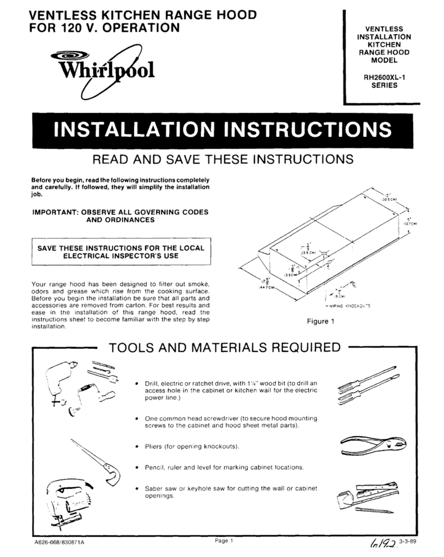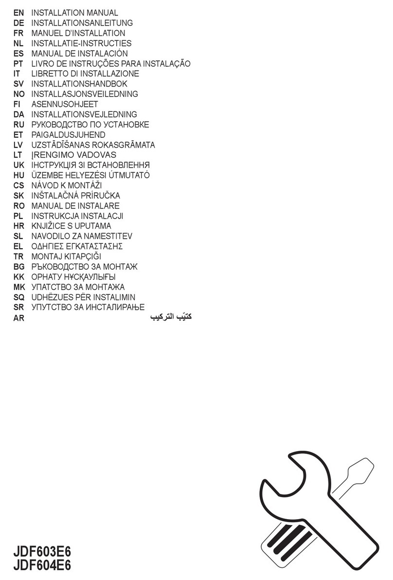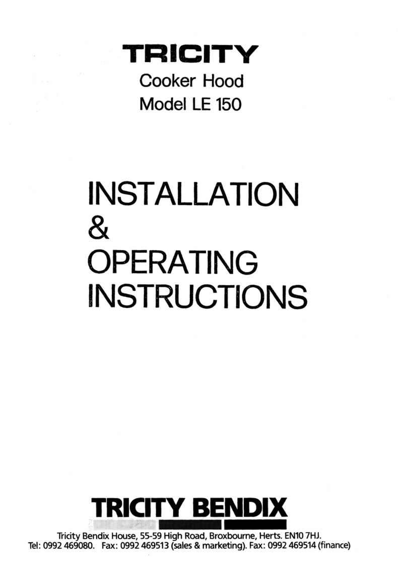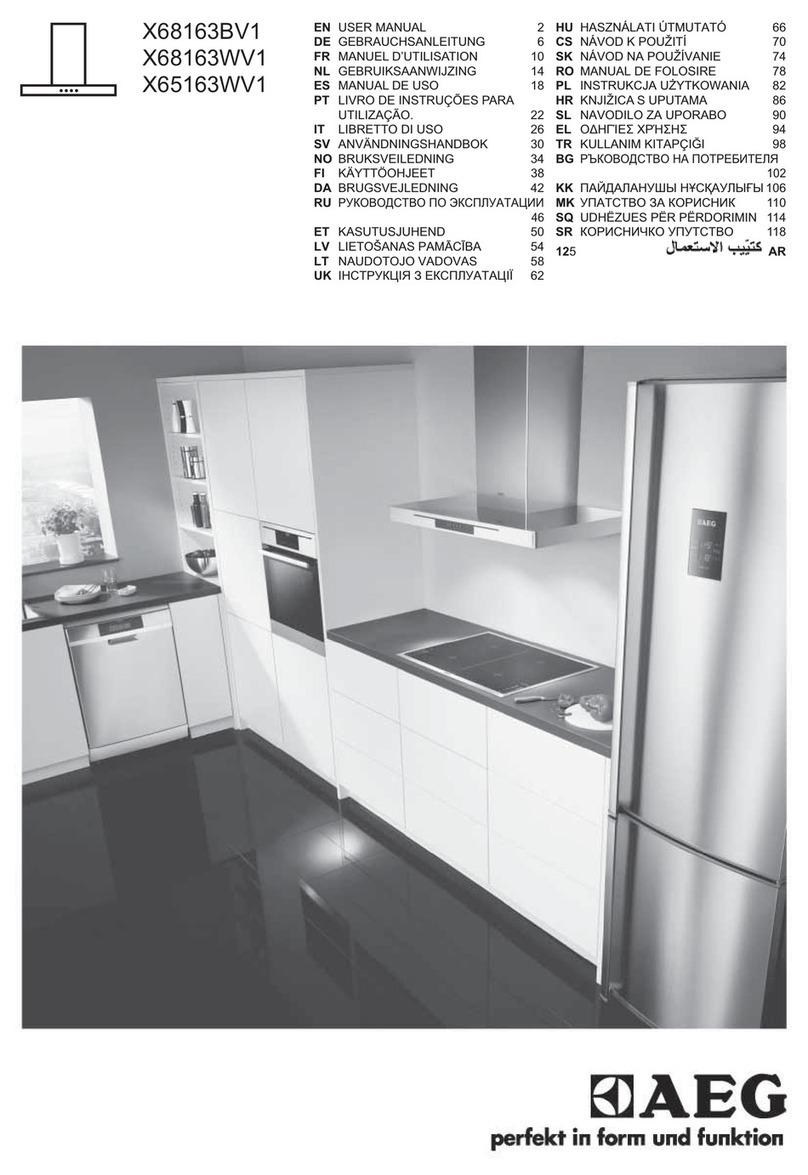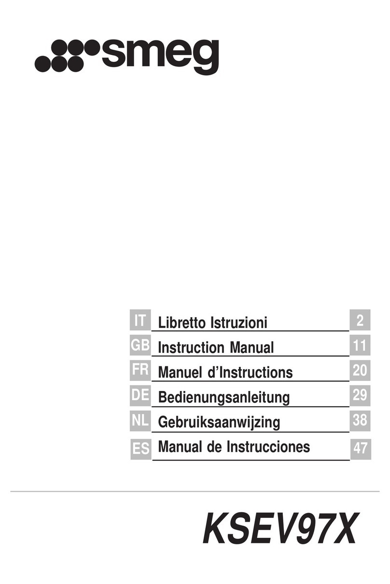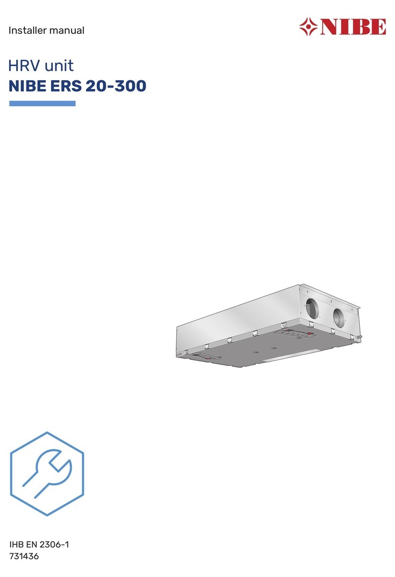
Installation – Mounting Height & Clearance
6
www.zephyronline.com
DUCTING
A minimum of 8” round duct is recommended to
PDLQWDLQPD[LPXPDLUÀRZHI¿FLHQF\
Always use rigid type metal ducts only. Flexible
GXFWVFRXOGUHVWULFWDLUÀRZE\XSWR
Use calculation worksheet on page 5 to compute
total duct work.
ALWAYS, when possible, reduce the number of
transitions and turns. If a long duct run is required,
increase duct size from 8” to 10”.
If turns or transitions are required: Install as far
away from opening and as far apart, between 2,
as possible.
Minimum mount height between range top to hood
bottom should be no less than 26”.
Maximum mount height should be no higher than
34”.
It is important to install the hood at the proper
mounting height. Hoods mounted too low could
UHVXOWLQKHDWGDPDJHDQG¿UHKD]DUGZKLOHKRRGV
mounted too high will be hard to reach and will
ORRVHLWVSHUIRUPDQFHDQGHI¿FLHQF\
If available, also refer to range manufacturer’s
height clearance requirements and recommended
hood mounting height above range. Always check
your local codes for any differences.
Duct cover extension kit available for ceiling
heights up to 12 feet. Turn to page 17 for part
number and ordering information.
DAMAGE-SHIPMENT / INSTALLATION:
3OHDVHIXOO\LQVSHFWXQLWIRUGDPDJHEHIRUH
installation.
,IWKHXQLWLVGDPDJHGLQVKLSPHQWUHWXUQWKH
unit to the store in which it was bought for
repair or replacement.
,IWKHXQLWLVGDPDJHGE\WKHFXVWRPHUUHSDLU
or replacement is the responsibility of the
customer.
,IWKHXQLWLVGDPDJHGE\WKHLQVWDOOHULIRWKHU
WKDQWKHFXVWRPHUUHSDLURIUHSODFHPHQWPXVW
be made by arrangement between customer
and installer.
26” min.
34” max.
min. A
min. B
max. C
min. D
min. E
max. F
Standard Extension
Hood Heights Duct Cover Duct Cover
minimum ducted (A) 27-1/2” 46-1/2“
minimum recirculating (B) 32” 50-1/2“
maximum (C) 42” 79”
Ceiling Heights
minimum ducted (D) 89-1/2” (7’5-1/2”) 108-1/2“ (9‘ 1/2”)
minimum recirculating (E) 94” (7’ 10”) 112-1/2“ (9‘ 4-1/2”)
maximum (F) 112” (9’ 4“ ) 149” (12’ 5”)
36”
