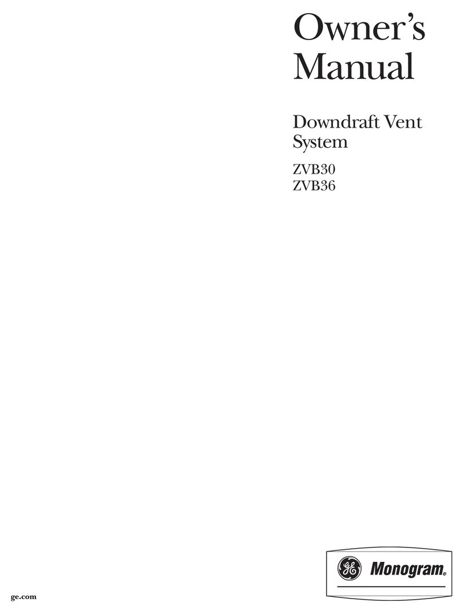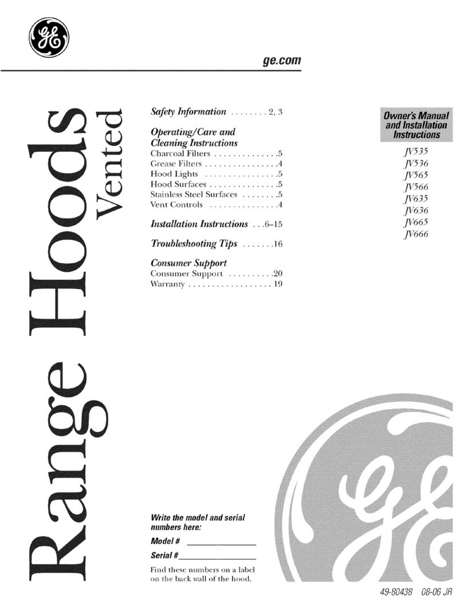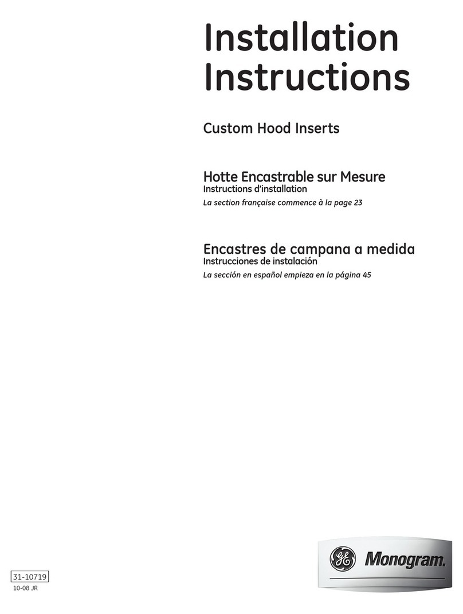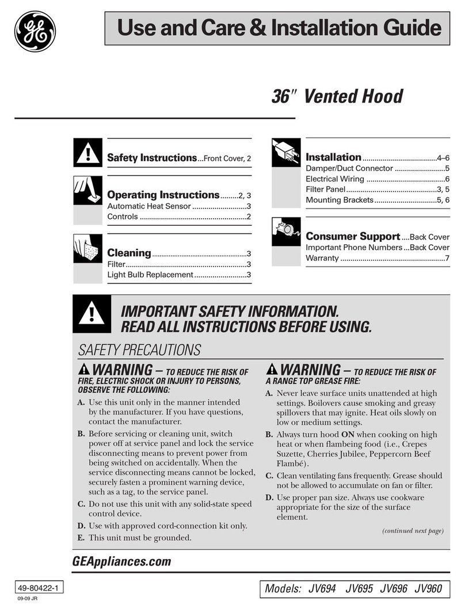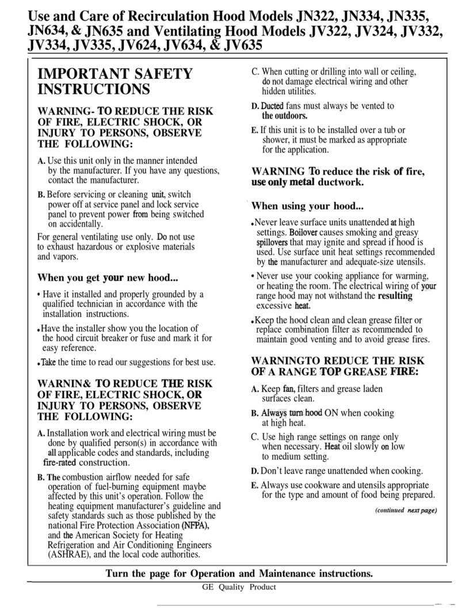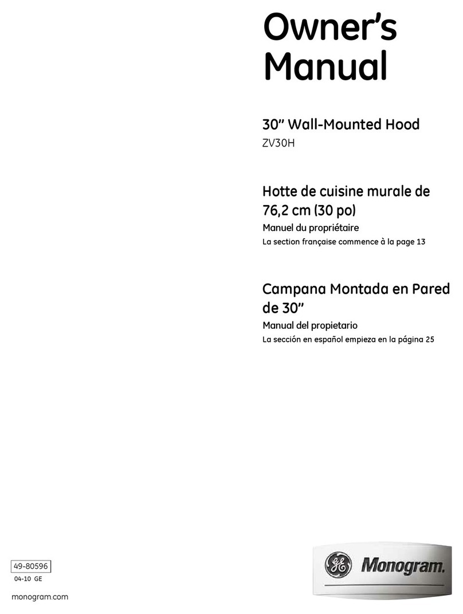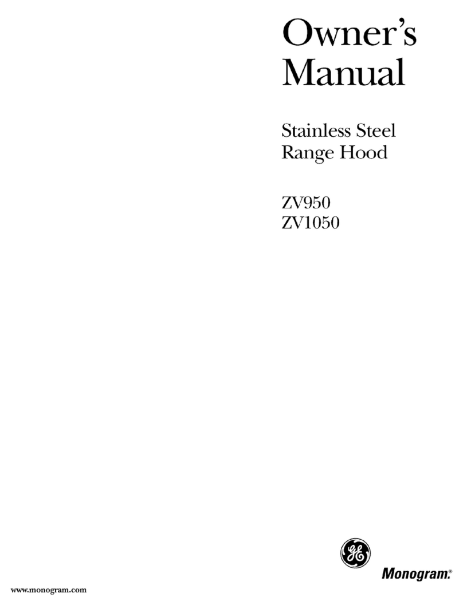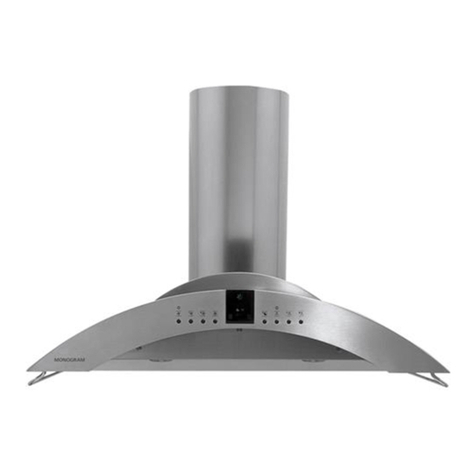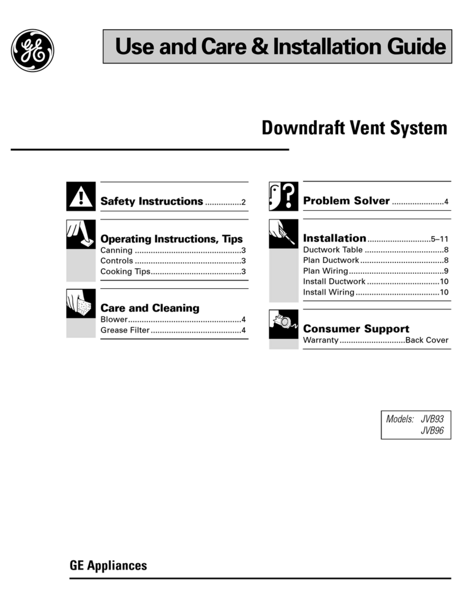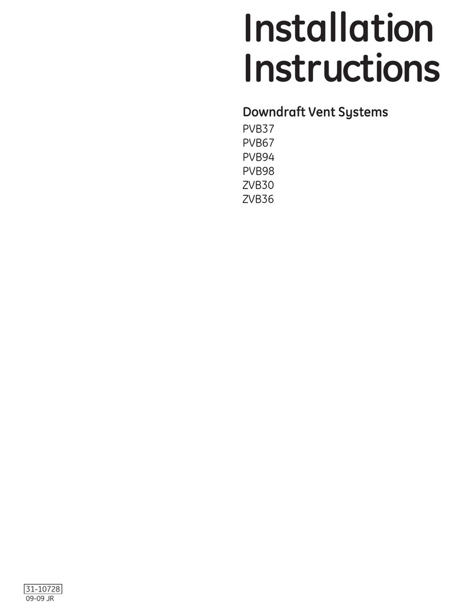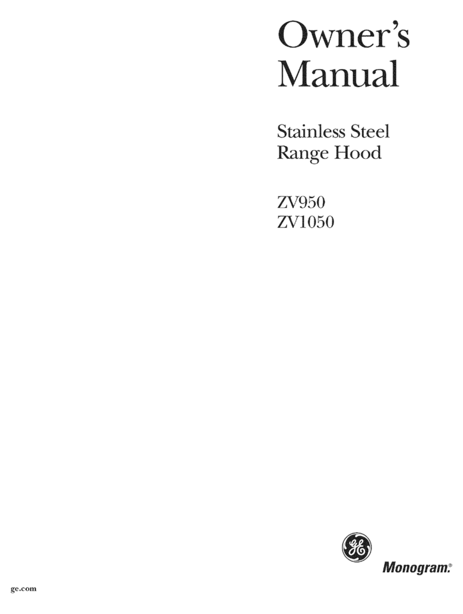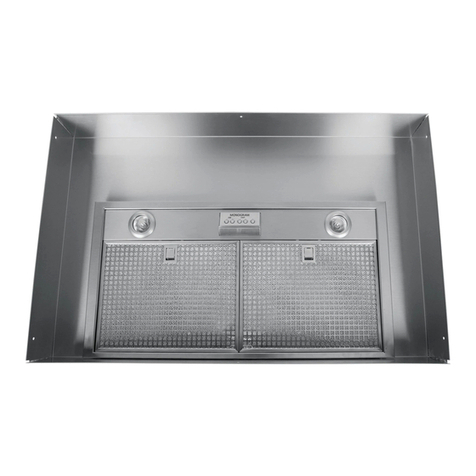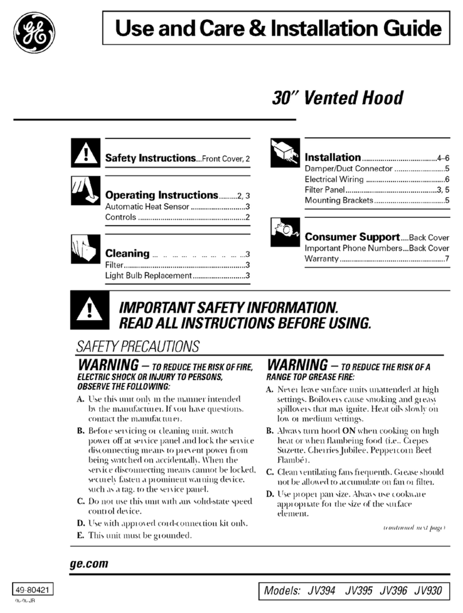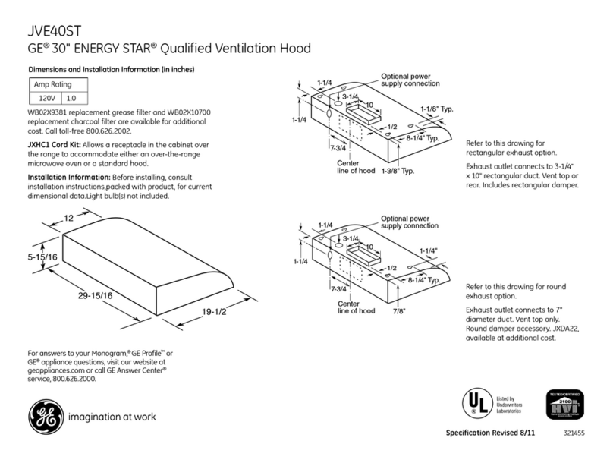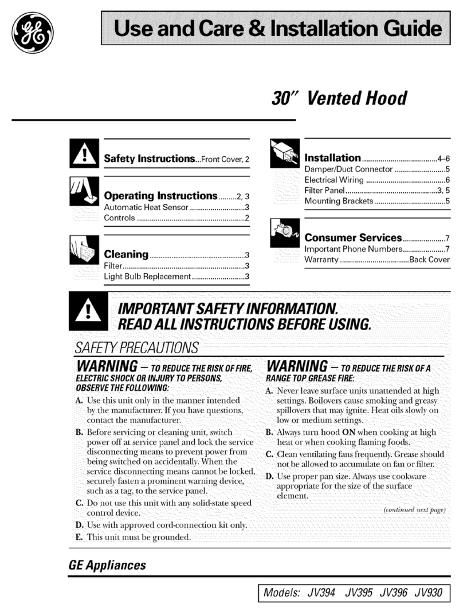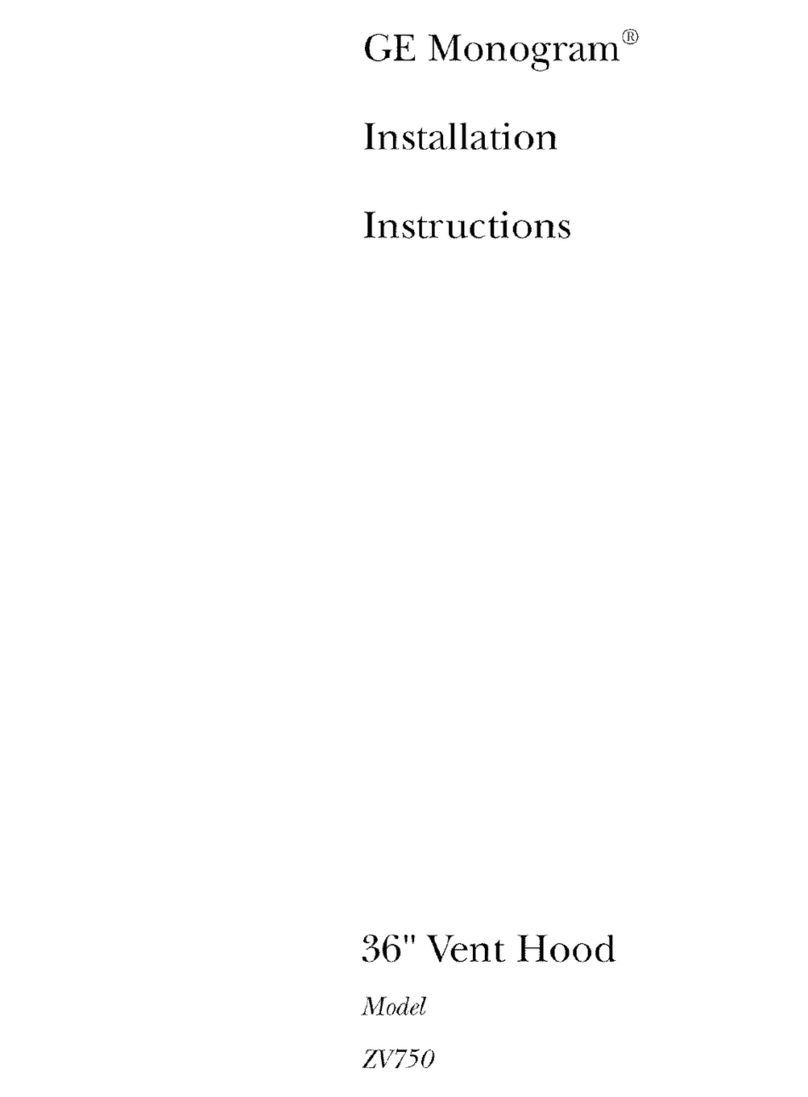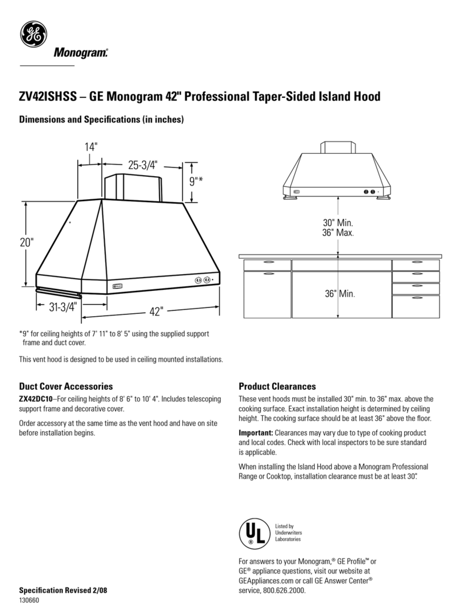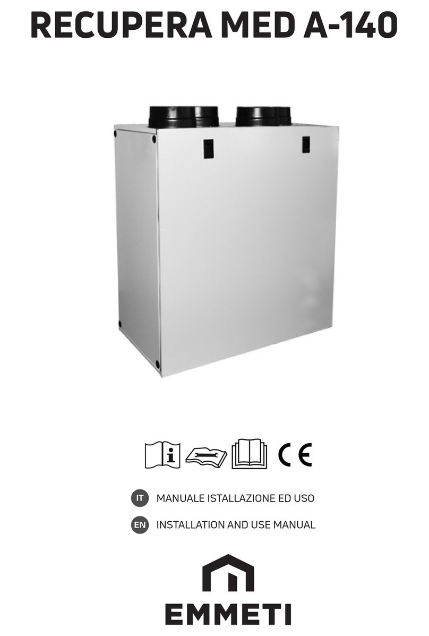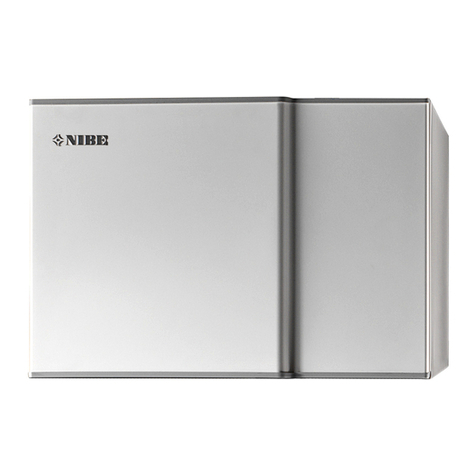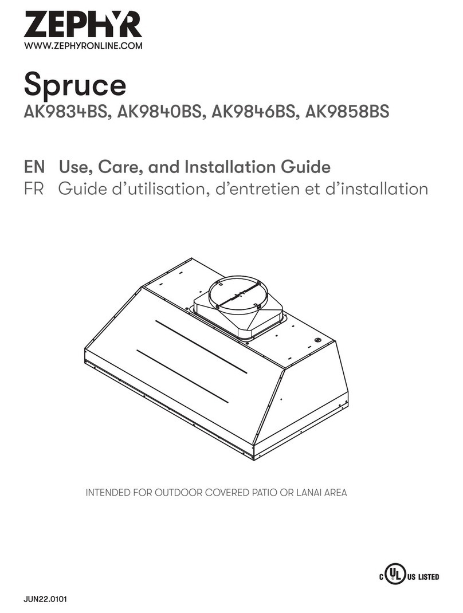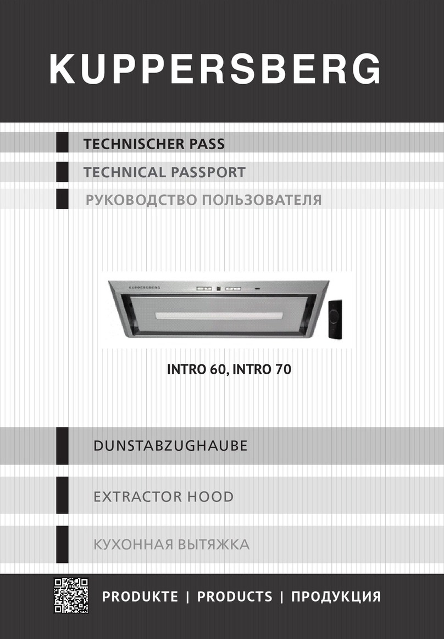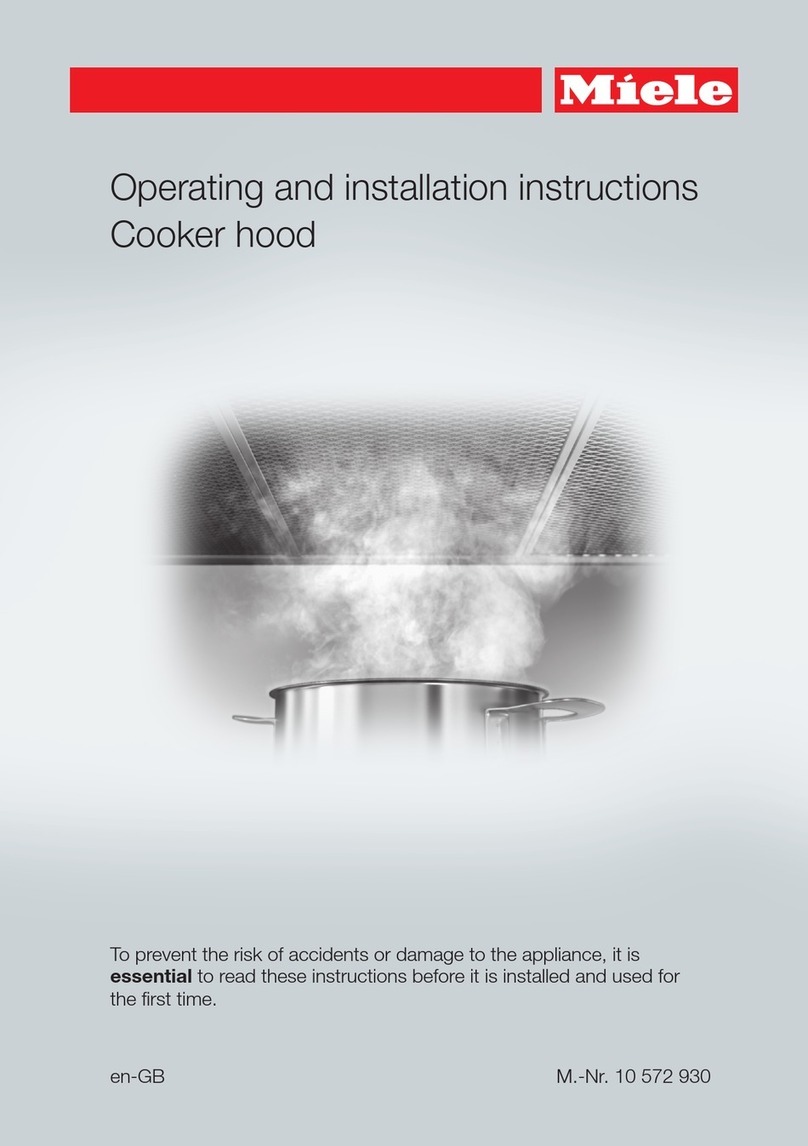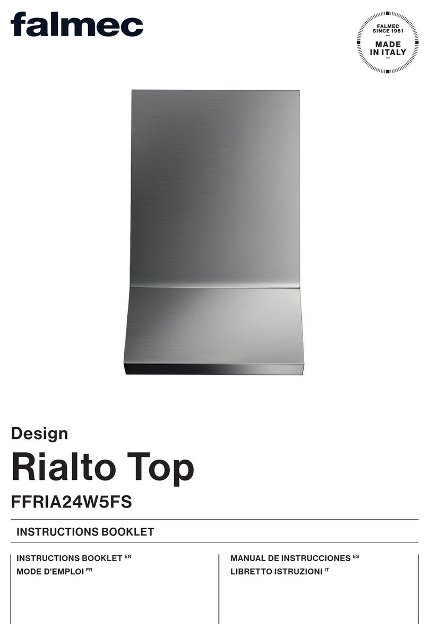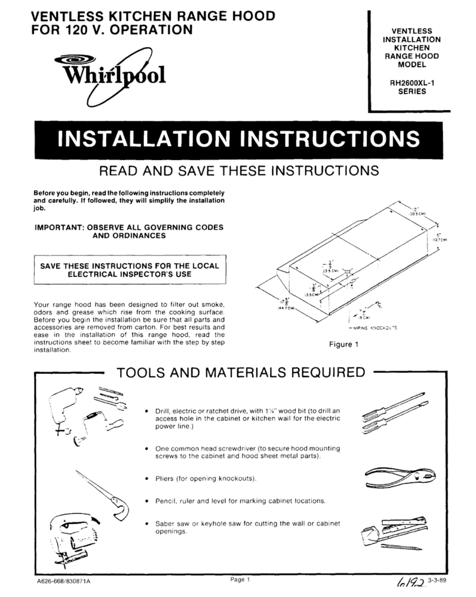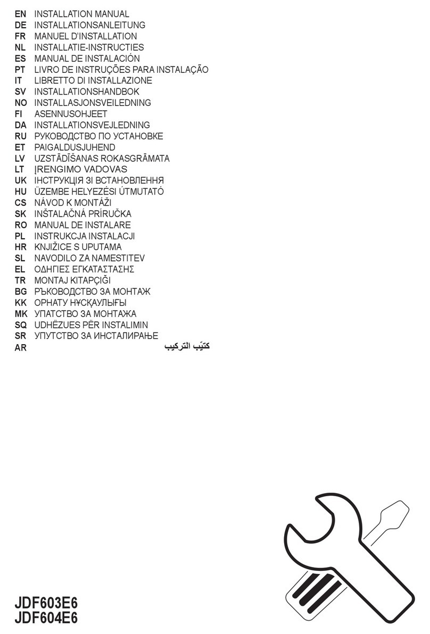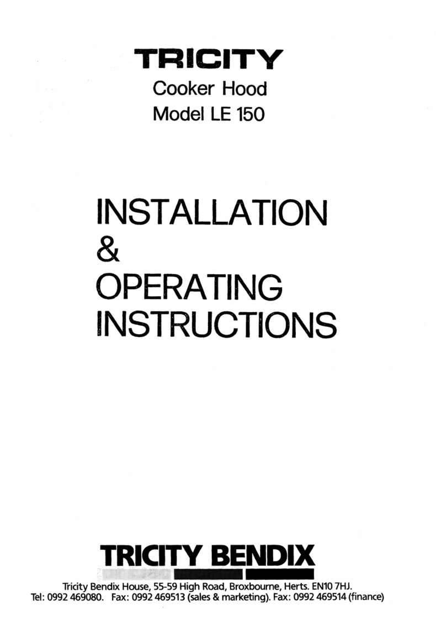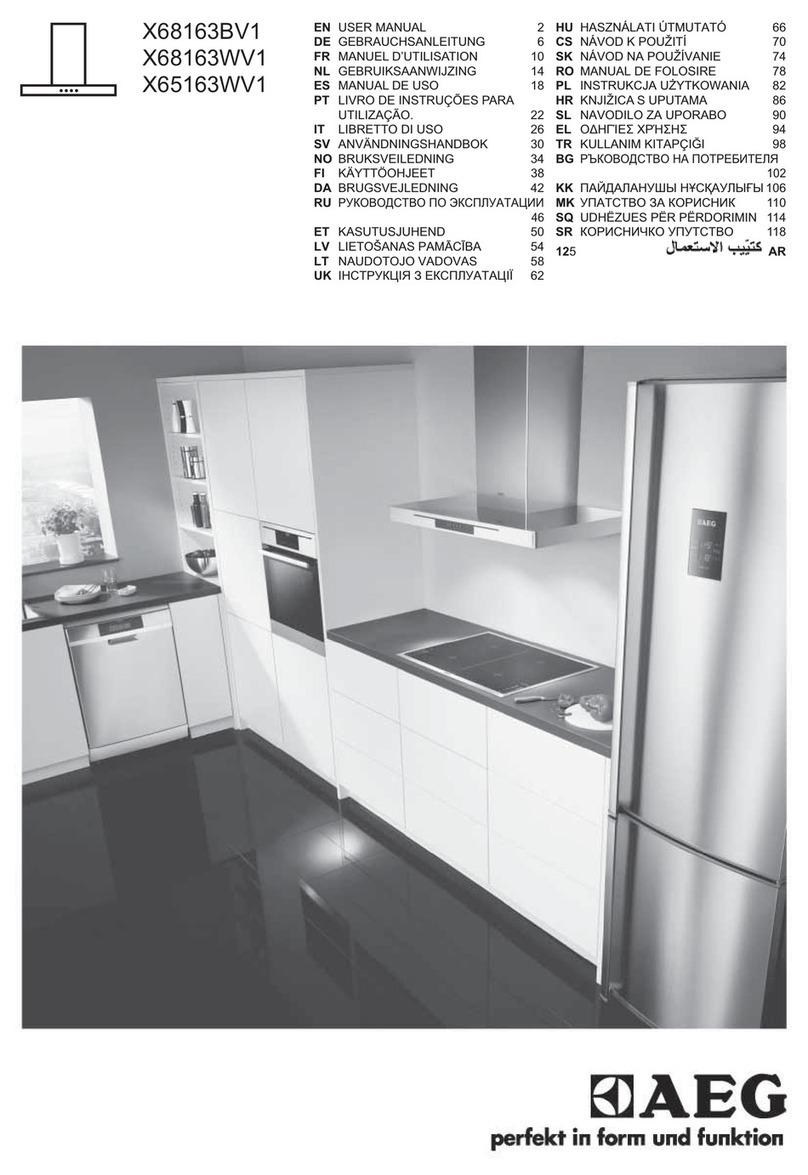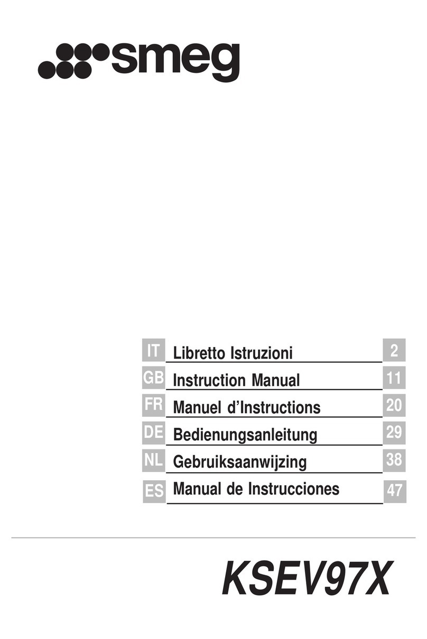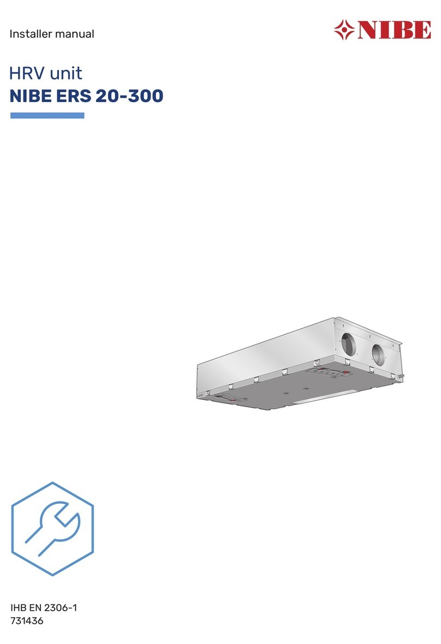For answers to your Monogram,® GE Profile™or
GE®appliance questions, visit our website at
ge.com or call GE Answer Center®service,
800.626.2000.
220965
Specification Created 9/08
Listed by
Underwriters
Laboratories
PVB94SN
GE Profile™30" Telescopic Downdraft System
Venting Options (in inches)
Through the Floor In Cabinet Discharge (Down)
In Cabinet Discharge (Right) In Cabinet Discharge (Left)
Note: Telescopic downdraft vents are not
recommended to be installed with cooktops that are
flush mounted.
Approved for use with the following GE Profile
Performance™, GE Profile™, and GE cooktops–36" and
30" electric models, 36" and 30” gas sealed burner
models and 36" and 30" induction models.
Not Approved for use with standard burner gas
cooktops.
Note: The cooktop must be at least 26" deep with a
flat surface area of 23-1/2" or more, front to back. In
addition, other clearances to the front edge of the
countertop must be considered.
Note: Dimensions shown are for reference only. Before
cutting out countertop, refer to instructions packed with
downdraft and cooktop.
Note: Installation on cabinets/countertops against
the wall will not be possible in most applications.
Against the wall installations are limited to
dimension requirements. Refer to installation
instructions packed with product for further details.
JXBC67 Outdoor Cover. Optional accessory may be
ordered for installation of motor and blower assembly
on outside wall.
JXRB67 Indoor Remote Accessory. Optional
accessory may be ordered for installation of motor
and blower assembly in an indoor remote location.
Dimensions and Installation Information (in inches)

