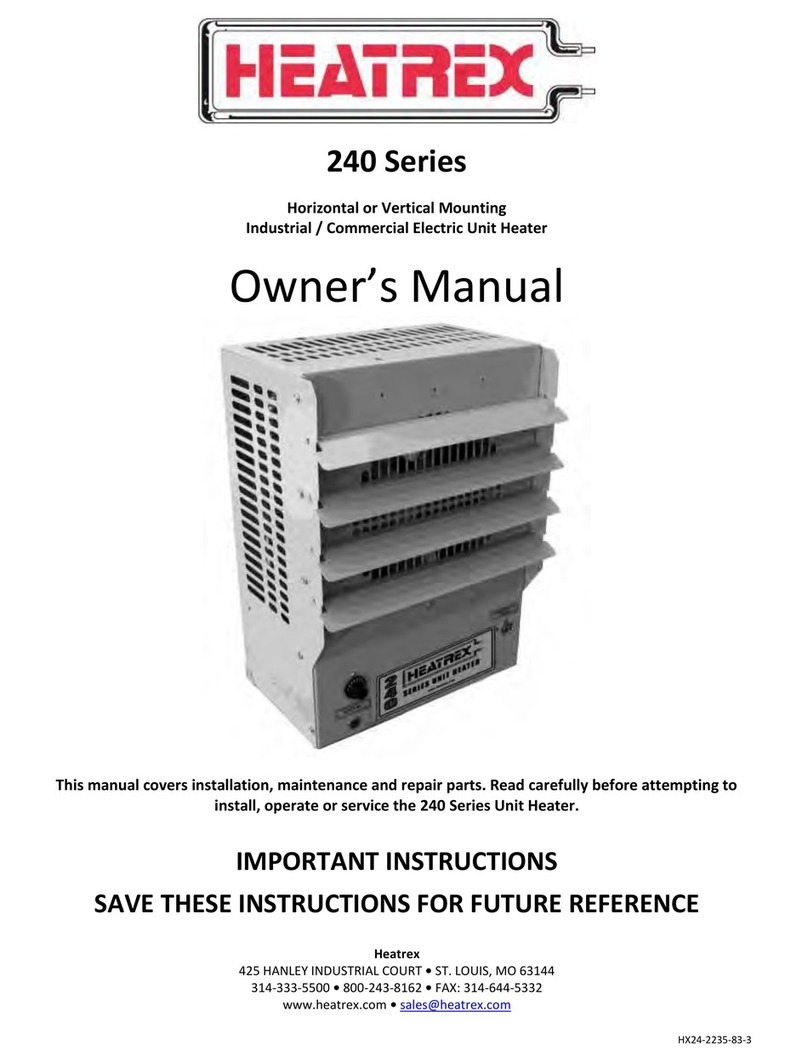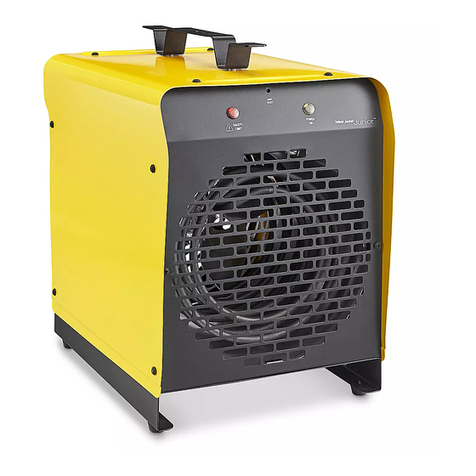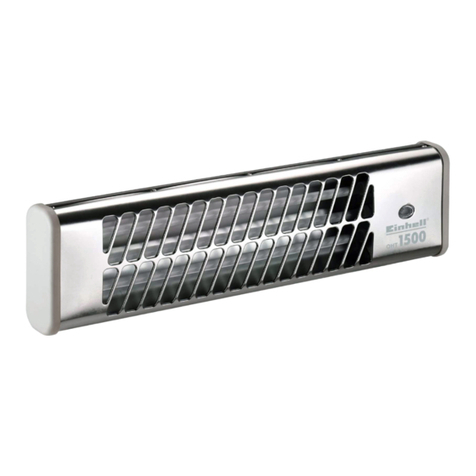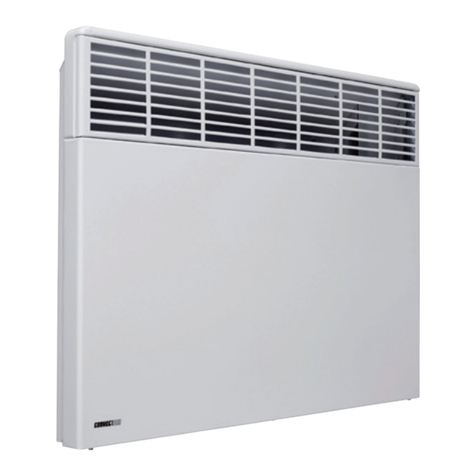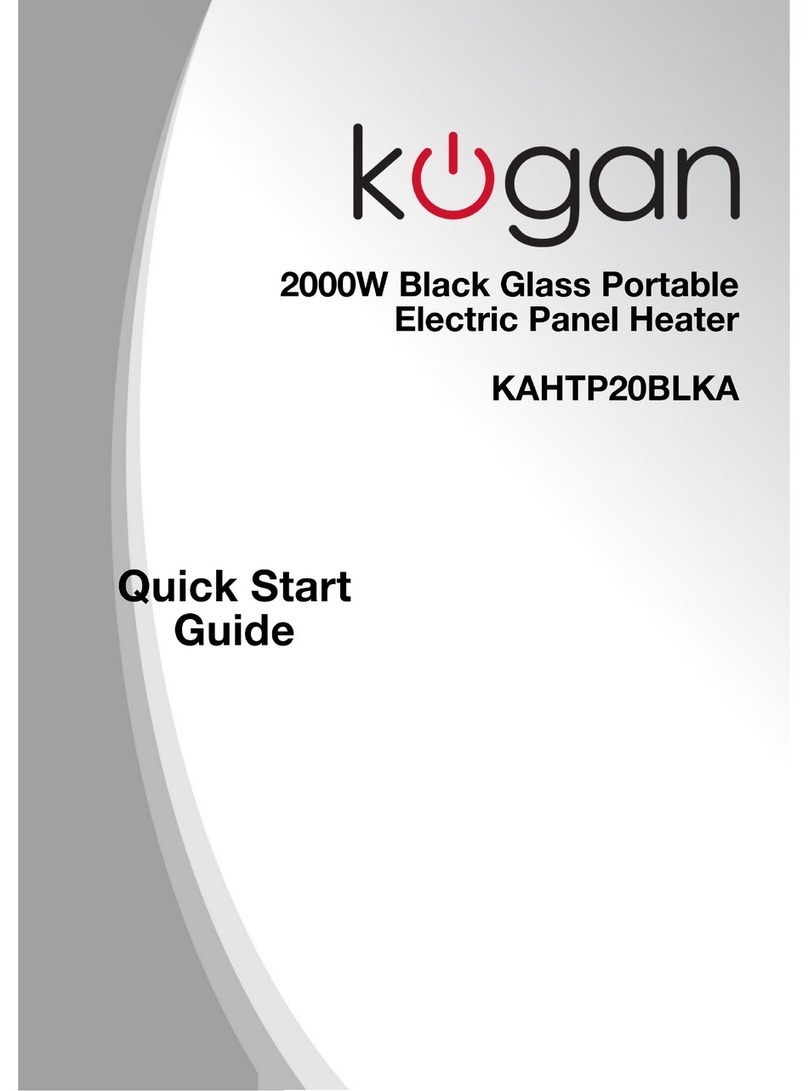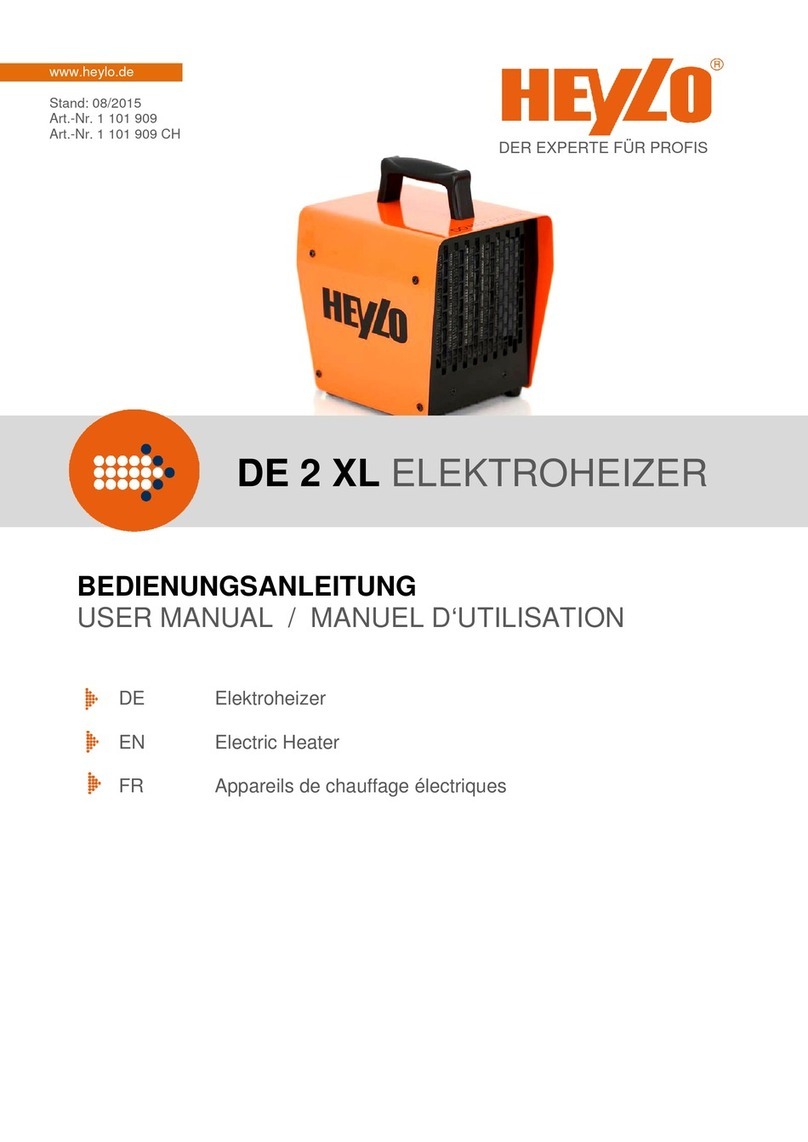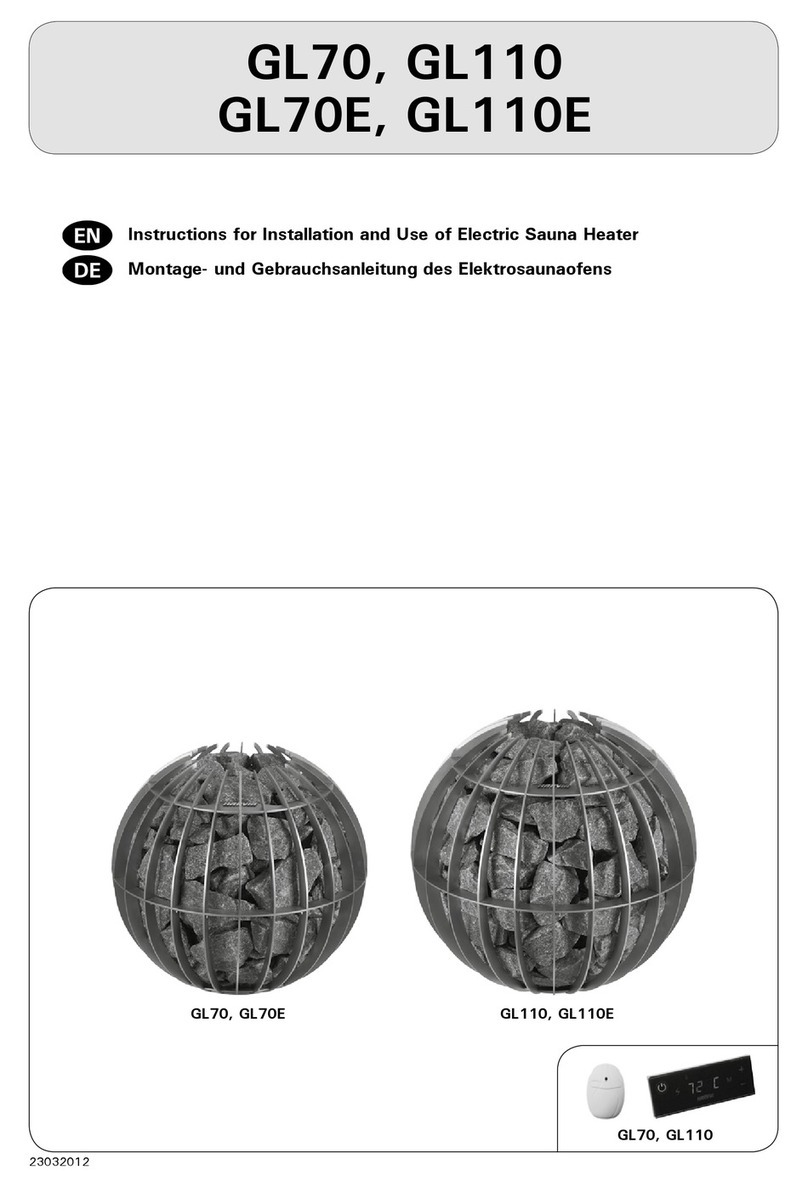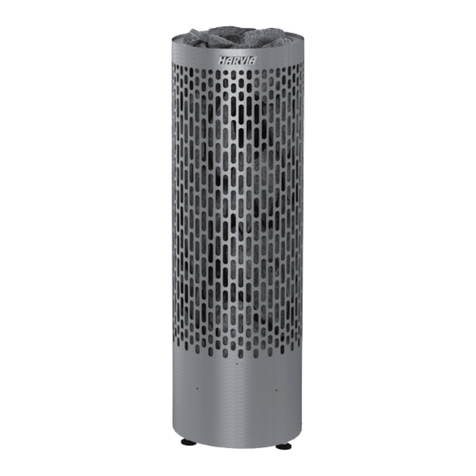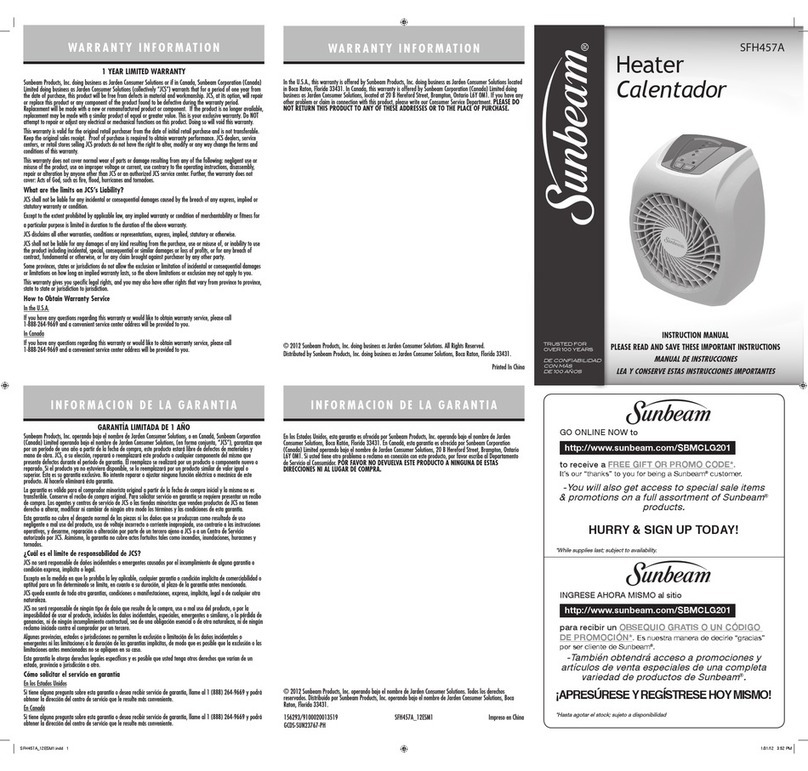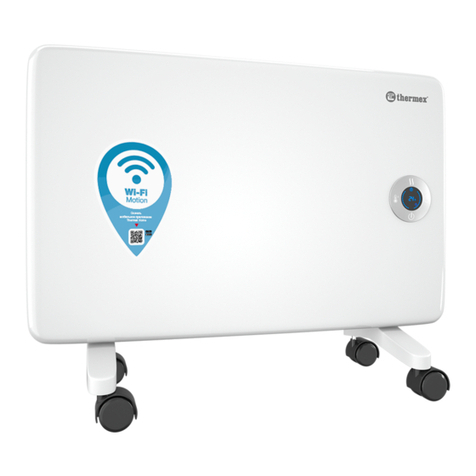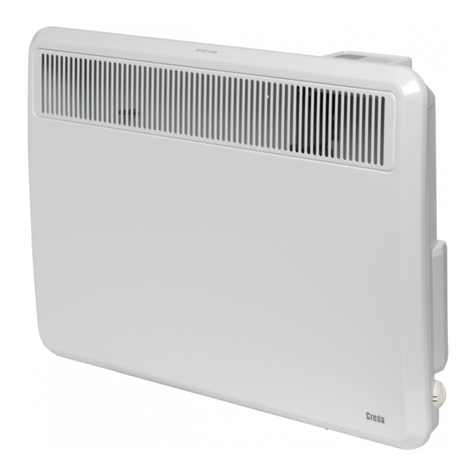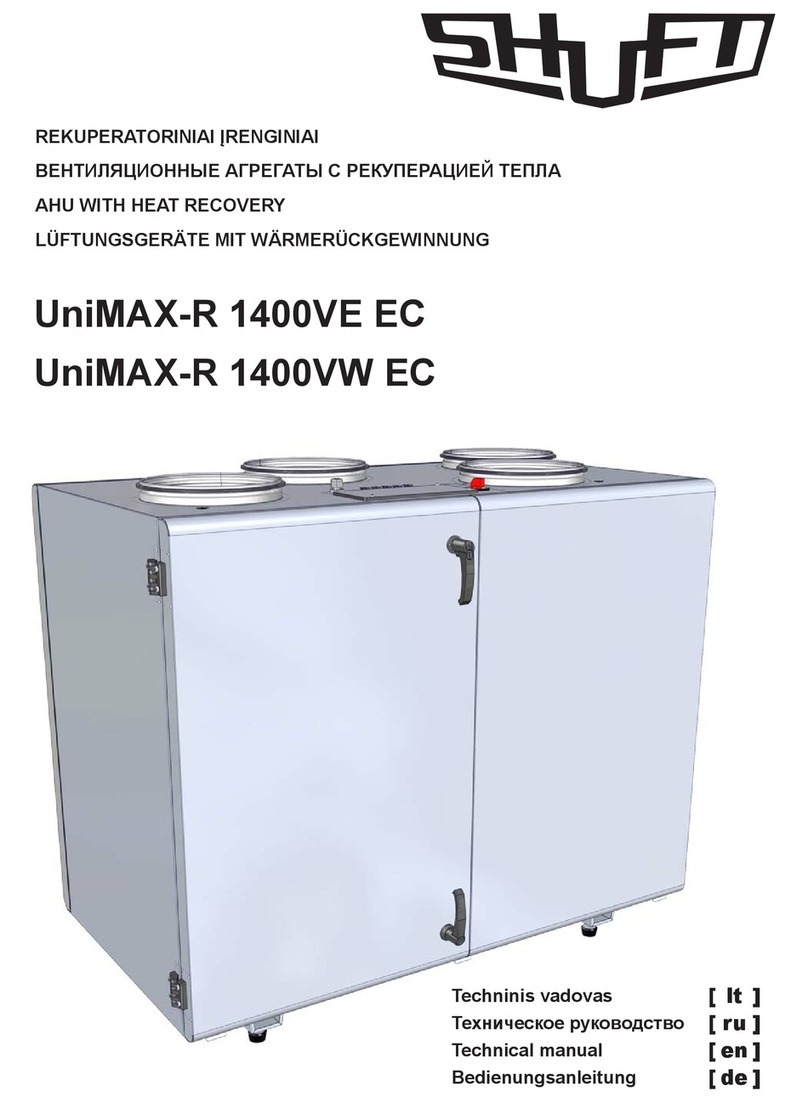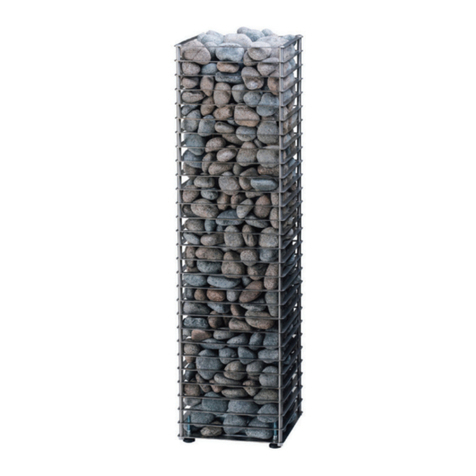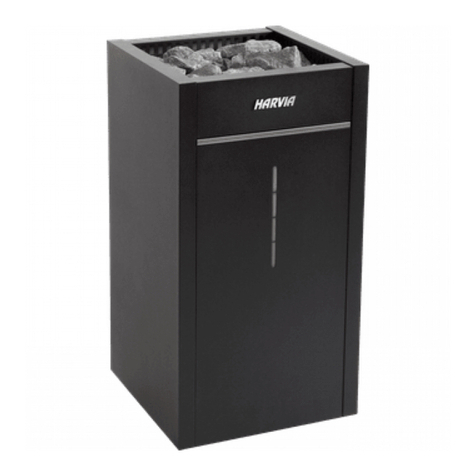Detroit Radiant Products CL3-30-65 User manual

WARNING
!
Improper installation, adjustment, alteration, service, or maintenance can cause
property damage, injury, or death. Read the installation, operation, and maintenance
instructions thoroughly before installing or servicing this equipment.
This heater must be installed and serviced by trained gas installation and service
personnel only. Failure to comply could result in personal injury, asphyxiation, death,
Do not
this or any other appliance.
In locations used for the storage of combustible materials, signs must be posted to
specify the maximum permissible stacking height to maintain the required
clearances from the heater to the combustibles. Signs must either be posted
adjacent to the heater thermostat or, in the absence of such thermostat, in a
conspicuous location.
Do not use this heater in indoor living or sleeping quarters, etc.! Installation of a
tube heater system in residential indoor living spaces may result in property damage,
serious injury, asphyxiation, or death.
CL3 Series
Installation Manual
The CL3 Series Infrared Tube Heater is a positive pressure, two stage radiant heater system. This
installation, operation, and maintenance of the heater system must read and understand the
information in this manual.
For Your Safety
If you smell gas:
• Do not try to light any appliance. • Immediately call your gas supplier from a neighbor’s phone.
• Do not touch any electrical switch. • Follow the gas supplier’s instructions.
LIOCL3-Rev. 25417
Print: 1c-03/19 (DRPC)
INSTALLER: Present this manual to the end user.
Keep these instructions in a clean and dry place for future reference.
Model#: ______________________ Serial #: _____________________________
(located on rating label)

2
CL3 Series
Contents
1.0 Introduction . . . . . . . . . . . . . . . . . . . . . . . . . . . . . . . . . . . . . . . . . . . . . . . . . . . . . . . . . . . . . . . . . . . . . . . . . . . . . . . . . . . 3
Overview..............................................................................................3
Heater Components . . . . . . . . . . . . . . . . . . . . . . . . . . . . . . . . . . . . . . . . . . . . . . . . . . . . . . . . . . . . . . . . . . . . . . . . . . . . . . . . . . 3
........................................................................................3
Safety Labels and Their Locations ....................................................................4
2.0 Safety ..............................................................................................6
Warning Symbols . . . . . . . . . . . . . . . . . . . . . . . . . . . . . . . . . . . . . . . . . . . . . . . . . . . . . . . . . . . . . . . . . . . . . . . . . . . . . . . . . . . . . 6
. . . . . . . . . . . . . . . . . . . . . . . . . . . . . . . . . . . . . . . . . . . . . . . . . . . . . . . . . . . . . . . . . . . . . . . . . . . . . . . . . . . . . . . . . . 6
. . . . . . . . . . . . . . . . . . . . . . . . . . . . . . . . . . . . . . . . . . . . . . 7
Clearances to Combustibles ..........................................................................8
3.0 Installation........................................................................................10
Design Considerations and Prechecks...............................................................10
Hanger Placement and Suspension . . . . . . . . . . . . . . . . . . . . . . . . . . . . . . . . . . . . . . . . . . . . . . . . . . . . . . . . . . . . . . . . .12
. . . . . . . . . . . . . . . . . . . . . . . . . . . . . . . . . . . . . . . . . . . . . . . . . . . . . . . . . . . . . . . . . . . . . . . . . . . . . .16
. . . . . . . . . . . . . . . . . . . . . . . . . . . . . . . . . . . . . . . . . . . . . . . . .17
Burner Control Box Suspension......................................................................19
. . . . . . . . . . . . . . . . . . . . . . . . . . . . . . . . . . . . . . . . . . . . . . . . . . . . . . . . . . . . . . . . . . . . . . . . . . . . . . . . . .20
. . . . . . . . . . . . . . . . . . . . . . . . . . . . . . . . . . . . . . . . . . . . . . . . . . . . . . . . . . . . . . . . . . . . .22
...............................................................................23
Venting . . . . . . . . . . . . . . . . . . . . . . . . . . . . . . . . . . . . . . . . . . . . . . . . . . . . . . . . . . . . . . . . . . . . . . . . . . . . . . . . . . . . . . . . . . . . . .24
Vertical Venting (Category I)..........................................................................26
Horizontal Venting (Category III)......................................................................28
Common Venting (Category I)........................................................................30
Common Venting (Category III).......................................................................31
Optional Unvented Operation ........................................................................32
.......................................................................33
...........................................................................................36
Electrical Requirements and Wiring Diagrams........................................................41
Field Wiring Supply Voltage . . . . . . . . . . . . . . . . . . . . . . . . . . . . . . . . . . . . . . . . . . . . . . . . . . . . . . . . . . . . . . . . . . . . . . . . . .42
Thermostat Connection . . . . . . . . . . . . . . . . . . . . . . . . . . . . . . . . . . . . . . . . . . . . . . . . . . . . . . . . . . . . . . . . . . . . . . . . . . . . .42
Unit Start-up (Commissioning) .......................................................................44
..............................................................................48
4.0 Operation .........................................................................................49
Operating Instructions ...............................................................................49
Sequence of Operation . . . . . . . . . . . . . . . . . . . . . . . . . . . . . . . . . . . . . . . . . . . . . . . . . . . . . . . . . . . . . . . . . . . . . . . . . . . . . .50
Diagnostics ..........................................................................................50
5.0 Maintenance......................................................................................52
...............................................................................52
Heater Components and Parts List . . . . . . . . . . . . . . . . . . . . . . . . . . . . . . . . . . . . . . . . . . . . . . . . . . . . . . . . . . . . . . . . . .56
Routine Inspection ...................................................................................58
Limited Warranty . . . . . . . . . . . . . . . . . . . . . . . . . . . . . . . . . . . . . . . . . . . . . . . . . . . . . . . . . . . . . . . . . . . . . . . . . . . . . . . . . . . .63
Kit Contents . . . . . . . . . . . . . . . . . . . . . . . . . . . . . . . . . . . . . . . . . . . . . . . . . . . . . . . . . . . . . . . . . . . . . . . . . . . . . . . . . . . . . . . . .64
1.0 Introduction •Table of Contents

1.0 Introduction
3
CL3 Series
Overview
The intent of this manual is to provide information regarding safety, design guidelines, installation,
operation, and maintenance of the tube heater. You must read and understand the instructions and all
safety warnings before installing the tube heater. This manual is property of the owner, and must stay
with the owner or unit after the installation is complete.
Heater Components
Prior to installation, verify that the heater’s gas type and voltage (as listed on the rating plate) match
tube heater. Reference page 64 for a list of the kit contents for your model heater. Materials not
included in the heater kit contents (e.g., screws, vent material, terminals, etc.) are the responsibility of
the installer. Notify your product representative or Detroit Radiant Products of any discrepancy or
missing kit contents prior to installing unit.
Specications
Model
Number
Gas Type
(select one)
Maximum Input
(MBH)
Minimum Input
(MBH)
Straight Length
U-Tube Length
Standard
Weight (lbs.)
Recommended
Mounting
Height*
Combustion
Chamber
(Black Coated)
Radiant Emitter
Tube(s) (Black
Coated)
CL3-30-65 Nat. or Prop. 65 50 (Nat.) / 55 (Prop.) 31’-5” 17’-9” 185 11’ to 18’ Lined
CL3-30-75 Nat. or Prop. 75 50 (Nat.) / 65 (Prop.) 31’-5” 17’-9” 185 12’ to 20’ Lined
CL3-30-80 Nat. or Prop. 80 52 (Nat.) / 70 (Prop.) 31’-5” 17’-9” 185 12’ to 20” Lined
CL3-30-85 Nat. or Prop. 85 65 (Nat.) / 70 (Prop.) 31’-5” 17’-9” 185 13’ to 23’ Lined
CL3-40-65 Nat. or Prop. 65 50 (Nat.) / 55 (Prop.) 41’-1” 22’-9” 215 11’ to 18’ Lined
CL3-40-75 Nat. or Prop. 75 50 (Nat.) / 65 (Prop.) 41’-1” 22’-9” 215 12’ to 20’ Lined
CL3-40-80 Nat. or Prop. 80 52 (Nat.) / 70 (Prop.) 41’-1” 22’-9” 215 12’ to 20’ Lined
CL3-40-85 Nat. or Prop. 85 65 (Nat.) / 70 (Prop.) 41’-1” 22’-9” 215 13’ to 23’ Lined
CL3-50-80 Nat. or Prop. 80 52 (Nat.) / 70 (Prop.) 50’-9” 27’-5” 260 13’ to 23’ Lined
CL3-50-85 Nat. or Prop. 85 65 (Nat.) / 70 (Prop.) 50’-9” 27’-5” 260 13’ to 23’ Lined
Chart 1.1 • CL3 Series Specications
Lined = Black coated aluminized treated steel with liner.
1.0 Introduction •Overview •Heater Components •

WARNING
!
4
CL3 Series
1.0 Introduction •Safety Labels and Their Locations
Safety Signs and Labels
Product safety signs or labels should be replaced by the product user when they no longer are legible.
Contact either your local distributor or the product manufacturer for obtaining replacement signs or
labels.
Read and understand all safety information and warnings in this manual before
installation, operation, and maintenance of the radiant tube heater system.
24V LOW
24V OUT
HIGH
- 24V HEATER OUTPUT -
F/N: LLV3EP4
24 V Input (White
crescent - without
relay option)
NEUTRAL
EARTH
HOT
- 120V HEATER INPUT -
120V
NEUTRAL
EARTH
HOT
- 120V HEATERINPUT -
120V
LOW
NEUTRAL
HIGH
24V
- 24V HEATER INPUT -
Air Metering Orifice
DO NOT REMOVE
TP-114
TP-3014 3”
SAMPLE
SERVICE ACCESS PANEL
CONTROLS & GAS VALVE COMPARTMENT
1. Disconnect gas & electricity.
2. Remove four (4) thumbscrews.
3. Remove top cover.
4. Swing hinged panel downward.
KEEPCOVER IN PLACE. REMOVE FOR SERVICE ONLY.
SERVICEACCESS PANEL
IGNITER& FLAME SENSE COMPARTMENT
1.Disconnect gas & electricity.
2.Remove cover by lifting top
cover upward and outward.
CAUTION: HOTSURFACE.
KEEPCOVERIN PLACE. REMOVE FOR SERVICE ONLY.
SERVICE ACCESS PANEL
FAN COMPARTMENT
1. Disconnect gas & electricity.
2. Remove top cover (2 thumbscrews).
3. Remove tsix (6) 1/4” screws.
4. Lift and remove panel.
KEEPCOVER IN PLACE. REMOVE FOR SERV ICEONLY.
Back Panel
Top Panel
Bottom Panel
F/N: LLTB018
F/N: LLTB019
F/N: LLTCL006L, LLTCL019, LLTCL001R
Clearances to Combustibles Labels
F/N: LLV3EP1
120V Input
F/N: LLV3EP14
(Operational Indicator Lights)
!
CLEARANCES TO COMBUSTIBLES (IN INCHES)
FIRE HAZARD. Always maintain published clearances to
combustibles. In locations used for the storage of
combustible materials, signs must be posted. Consult
manual for additional guidelines.
FRONT
SIDE
BEHIND TOP BELOW
DANGER
SIDE SIDE
TOP
BELOW
0° MOUNTING ANGLE 45° MOUNTING ANGLE
FRONT BEHIND
BELOW
TOP
0° W/1 SIDE SHIELD
BELOW
BEHINDFRONT
TOP
0° W/2 SIDE SHIELDS
SIDE SIDE
BELOW
TOP
IMPORTANT:.*Use highest BTU output when determining clearances.
Minimum end clearance for all models is 12 inches. Maximum mounting
angle is 45°. Keep cover in place.
LLTCL019-1M-12/18 (CDS)
50,000*
W/1 side shield
W/2 side shields
20 ft. from burner
0°
45°
0°
0°
0°
16
36
33
9
9
MODEL
BTU/H RANGE
MOUNTING
ANGLE
16
9
9
9
9
6
10
6
6
6
43
33
43
46
32
60,000 & 65,000*
W/1 side shield
W/2 side shields
20 ft. from burner
75,000*
W/1 side shield
W/2 side shields
20 ft. from burner
80,000 & 85,000*
W/1 side shield
W/2 side shields
20 ft. from burner
0°
45°
0°
0°
0°
0°
45°
0°
0°
0°
0°
45°
0°
0°
0°
16
36
33
9
9
16
9
9
9
9
6
10
6
6
6
43
33
43
46
32
16
36
33
9
9
16
9
9
9
9
6
10
6
6
6
43
33
43
46
32
16
36
33
9
9
16
9
9
9
9
6
10
6
6
6
43
33
43
46
32
!
WARNING
Improper installation, adjustment,
alteration, service or maintenance
can cause property damage, injury
or death.
Read and understand the installation, operating
and maintenance instructions thoroughly before
installing or servicing this equipment.
12”
This heater must be installed and serviced by trained
gas installation and service personnel only.
This is NOT an explosion-proof heater. DO NOT install
in explosive environments. Where there is the
possibility of exposure to flammable vapors or dusts,
consult the local fire marshall, your insurance carrier or
authorities for approval of the proposed installation.
VENTING. This heater must be properly vented
according to the manufacturer’s specifications.
WARNING: Operation of this heater, when
not properly vented with an approved
system, can result in carbon monoxide
(CO) poisoning and possible death.
This heater requires FRESH COMBUSTION AIR for
safe operation and must meet all provisions of the
specified combustion and ventilation requirements.
GAS CONNECTION. Allowances must be made for the
system to expand. A flexible gas connection of approved
type is required. Flexible stainless steel gas connectors
installed in one plane, without sharp bends, kinks or
twists is recommended. Consult manual for further
instructions
.
WARNING: Connector must be installed in a “C”
configuration. Use only the connector that was
furnished with the heater.
Gas Pipe
Gas Flex
Hose
Gas Flex Hose
Heater
Movement
45°
45°
Logo Label
F/N: LLV3EP2
24 V Input
(Orange crescent
- with relay option)

5
CL3 Series 1.0 Introduction •Safety Labels and Their Locations
CL3-40-85N
Please contact the factory for assistance, parts information and/or list prices at 586-756-0950 or visit store.reverberray.com
SERIAL NUMBER: 1711XXXXXXXXXX 0001
PRODUCTION CODE: CL3-C1
COMPONENT PART NO. DESCRIPTION
CIRCUIT BOARD ......... TP-851B Fenwal
GAS VALVE ................. TP-1040 24VAC Single Stage
GAS INLET ................... TP-84 1/2” NPT to Flare
IGNITER....................... TP-50A Glo-Bar
IND. LIGHT #1.............. TP-828A Amber LED Ind. Light
IND. LIGHT #2.............. TP-1428A Green LED Ind. Light
IND. LIGHT #3.............. NONE N/A
VERSION
OPTIONS
11/17
None
BILL OF MATERIALS
COMPONENT PART NO. DESCRIPTION
INDUCER FAN ............. TP-55A 1/20 hp Inducer Assy
POWER ENTRY ........... 3239 BX Conduit Connector
RELAY.......................... N/A N/A
STARTER TUBE .......... TP-3380 HSI-Starter Tube
TERMINAL BLOCK ...... TP-329 Terminal Block
TRANSFORMER.......... TP-826 120Pri 24Sec
WIRE HARNESS .......... TP-353 Wire Harness
MODEL SPECIFIC DATA TUBE & REFLECTOR PARTS
AIR ORIFICE SIZE....... TP-3014 1 1/8
BURNER ...................... TP-3072 Green
GAS ORIFICE SIZE ..... 29 DMS
1ST PRES. SWITCH.... TP-264E Glo-Bar
2ND PRES. SWITCH ...N/A N/A
WIRING DIAGRAM ...... LLWT110 Rev. 1
BAFFLE........................ TP-65I 5
COMB. TUBE ............... TP-26Q 5” Aluminized Lined
HANGERS.................... TP-19E 4” Elong. Galv w/spring
REFLECTORS ............. TP-20C 10’ Aluminum
RADIANT TUBE ........... TP-26A 4” Aluminized
TUBE CLAMP............... TP-21B 4” Galv Clamp
Detroit Radiant Products Company
21400 Hoover Road Warren MI 48089
(586) 756-0950 www.reverberray.com
LOW-INTENSITY INFRARED HEATER
MAX. HEAT INPUT
MAX. DEBIT CALORIFIQUE
MIN. HEAT INPUT
MIN. DEBIT CALORIFIQUE
VENT CATEGORY
ÉVENT CATÉGORIE
BTU/h
BTU/h
VOLTAGE
AMPS
PHASE
FREQUENCY
Hz
VAC
MANIFOLD PRESSURE
PRESSION A LA TUBULURE D'ALIMENTATION
MAXIMUM INLET PRESSURE
PRESSION D'ALIMENTATION MAXIMALE
MINIMUM INLET PRESSURE FOR PURPOSE OF ADJ.
PRESSION D'ALIMENTATION EN GAS MIN. ADMISE
INCHES W.C.
INCHES W.C.
INCHES W.C.
RADIATEUR À INFRAROUGE À FAIBLE INTENSITÉ
ORIFICE SIZE
DIM DE L'INJECTEUR
NATURAL GAS PROPANE GAS
THIS DESIGN COMPLIES WITH STANDARD(S):
COMPLES DE CETTE CONCEPTION AVEC LA NORME:
HEATER BUILD TYPE
TYPE OF GAS
TYPE DE GAZ
MIN. MOUNTING ANGLE
MIN. ANGLE DE SUPPORT
MAX. MOUNTING ANGLE
MAX. ANGLE DE SUPPORT
MODEL NUMBER
NUMÉRO DE MODÈLE
SERIAL NUMBER
NUMÉRO DE SÉRIE
VERSION
COMBUSTION CHAMBER
FOR COMMERCIAL / INDUSTRIAL USE. FOR INDOOR USE ONLY.
MADE IN U.S.A.
85,000
65,000
CAT. I AND III
4.8
SINGLE
60
1203.5
14.0
5.0
29 D.M.S. 45 D.M.S.
ANSI Z83.20-2016 • CSA2.34-2016 RADIANT TUBE HEATER
C1
NATURAL
0°
45°
CL3-40-85N
YYMMREPCSHIPPE#### 11/17
TP-26Q; 5” CNG Lined Aluminized
112671
THIS HEATER REQUIRES A SPECIAL VENTING SYSTEM WHEN
INSTALLED AS A CATEGORY I AND III HEATER. REFER TO THE INSTALLATION
INSTRUCTIONS FOR PARTS LISTAND METHOD OF INSTALLATION.
AVOID EQUIPMENT FAILURE
THIS 10 FT. TUBE IS THE
CNG LINED
COMBUSTION CHAMBER.
THIS TUBE MUST BE THE FIRST TUBE
FOLLOWING THE BURNER CONTROL BOX.
!
INSTALLER
The combustion chamber utilizes a black coated
aluminized tube with an internal titanium liner.
Rotate the tube’s welded seam to bottom.
Consult the manual(s) for further details.
LLTB004c-XM-11/17 (DRPC)
AVOID EQUIPMENT FAILURE
THIS 10 FT. TUBE IS THE
FIRST RADIANT TUBE AFTER
THE 5” COMBUSTION TUBE.
THIS TUBE MUST BE THE FIRST TUBE
FOLLOWING THE 5” COMBUSTION TUBE.
!
INSTALLER
The first radiant tube utilizes a black coated
aluminized tube with both ends swedged.
Rotate the tube’s welded seam to bottom.
Consult the manual for further details.
LLTB004d-XM-11/17 (DRPC)
F/N: LLTB004c (Yellow)
F/N: LLTB004d
Controls Compartment
F/N: LLTB026 F/N: LLTB024L
Fan Compartment
16” Burner Tube 5” Combustion Chamber
F/N: LLTB025R
F/N: LL001 - Clearance Safety Tag
Clearances to combustibles must be maintained at
all times in order to prevent the ignition of
combustible materials. In locations used for the
storage of combustible materials, signs must be
posted to specify the maximum permissible stacking height to
maintain the required clearances from the heater to the
combustibles. Signs must either be posted adjacent to the
heater’s thermostats or, in the absence of such thermostats, in a
conspicuous location. Clearances are provided on the heater’s
safety label and in the heater’s Installation, Operation, and
Maintenance manual. Product installation and operation must
comply with applicable standards, codes, and regulations. Post
this tag adjacent to the heater’s thermostat or controls before
operating the heater.
- INSTALLER: READ AND POST THIS NOTICE -
LL001-XM-07/18 (CDS)
This product can
expose you to
chemicals including
lead and carbon
monoxide, which are known to the
State of California to cause birth
defects or other reproductive harm.
For more information go to
www.P65Warnings.ca.gov.
WARNING
!
Avoid Serious Injury, Death, or Property Damage.
Maintain Clearances to Combustible to Prevent the Risk of Fire.
California Proposition 65
SERVICE ACCESS PANEL
IGNITER & FLAME SENSE COMPARTMENT
1. Turn off gas & electricity.
2. Remove cover by lifting top
cover upward and outward.
CAUTION: HOT SURFACE.
KEEP COVER IN PLACE. REMOVE FOR SERVICE ONLY.
SERVICE ACCESS PANEL
SERVICE ACCESS PANEL
4” Radiant Tube(s)
SAMPLE
SAMPLE
SERVICE ACCESS PANEL
IGNITER & FLAME SENSE COMPARTMENT
1. Disconnect gas & electricity.
2. Remove cover by lifting top
cover upward and outward.
CAUTION: HOT SURFACE.
KEEPCOVER IN PLACE. REMOVE FOR SERVICE ONLY.
Burner Control Box Component Label
(located inside the center compartment lid)
Rating
Plate

6
CL3 Series
Warning Symbols
Safety is the most important consideration during installation, operation and maintenance of the tube
heater. You will see the following symbols and signal words when there is a hazard related to safety or
property damage.
2.0 Safety •Warning Symbols •
2.0 Safety
Warning indicates a potentially hazardous
situation which, if not avoided, could result in
death or injury.
Caution indicates a potentially hazardous
situation which, if not avoided, could result in
minor or moderate injury.
Notice indicates a potentially hazardous situation
which, if not avoided, could result in property
damage.
NOTICE
WARNING
!
CAUTION
!
WARNING
!
Improper installation, adjustment, alteration, service, or maintenance can cause
property damage, serious injury, or death. Read and understand the installation,
operation, and maintenance instructions thoroughly before installing or servicing
install or service this equipment.
Applications
This is not an explosion proof heater. No tube heater may be used in a Class 1 or Class 2 Explosive
proposed installation is in question.
Compressed Natural Gas (CNG) Facilities
combustibles.
Commercial / Industrial Applications
buildings such as warehouses, manufacturing plants, aircraft hangars, and vehicle maintenance shops.
For maximum safety, the building must be evaluated for potential problems before installing the heating
Read and understand all safety information and warnings in this manual prior to installation, operation,
and maintenance of this heater. Warnings indicate a potentially hazardous situation which, if not
avoided, could result in injury or death.

Standards, Certications, and Government Regulations
In the absence of local codes, the installation must conform to the latest edition of:
United States:
Canada:
Copies of the Standards can be viewed or purchased at www.nfpa.org or www.scc.ca.
Maintenance Facilities:
This heater must be installed in accordance with the latest edition of the Standard for Parking
B149.1 and B149.2.
combustibles must be maintained from vehicles parked below the heater.
• When installed over hoists, minimum clearances to combustibles must be maintained from the
upper most point of objects on the hoist.
Aircraft Hangars:
• In aircraft storage and servicing areas, heaters shall be installed at least 10 feet from above the
upper surface of wings or of the engine enclosures of the highest aircraft that may be housed in
the hangar. The measurement shall be made from the wing or engine enclosure, whichever is
• Suspended or elevated heaters shall be located in spaces where they shall not be subject to
Provisions shall be made to assure accessibility to suspended tube heaters for recurrent maintenance
purposes.
Not For Use in Indoor Living Spaces. Installing this unit in residential indoor living spaces or
sleeping quarters such as bedrooms or basements may result in property damage, serious injury,
or death.
WARNING
!
WARNING
!
California Proposition 65
This product can expose you to chemicals including lead and carbon monoxide, which are known to
the State of California to cause birth defects or other reproductive harm.
For more information, go to www.P65Warnings.ca.gov.
7
CL3 Series 2.0 Safety •

8
CL3 Series
2.0 Safety •Clearances to Combustibles
Children and adults should be alerted to the hazards of high surface temperatures and should stay
away to avoid burns or clothing ignition.
Young children should be carefully supervised when they are in the same space as the heater.
heater.
operating the heater.
required as necessary. It is imperative that the control compartment, air passageways, and burner(s)
of the heater be kept clean.
CAUTION
!
Hazards:
For maximum safety the building must be evaluated for hazards before installing the heating system.
Examples include, but are not limited to:
• Combustible and explosive materials
• Chemical storage areas
• Provisions for accessibility to the heater
• Combustion and ventilating air supply
Clearances to Combustibles
Clearance to
combustibles
. Considerations must also be made for moving objects around the
tube heater. The following is a partial list of items to maintain clearances from:
WARNING
!
injury, or death. Do not store or use explosive objects, liquids, or vapor in
the vicinity of the heater.
• Plastic
• Parked vehicles
• Storage racks
Combustible items: Moving Objects:
• Wood • Overhead doors
• Paper • Vehicle lifts
• Fabric • Cranes
• Chemicals • Hoists
• Paint
When installing the tube heating system, the minimum clearances to combustibles for your series tube
and on the burner control box.
approval of the proposed installation.
• Vehicle parking areas
• Vehicles with lifts or cranes
• Storage areas with stacked materials
• Lights
• Sprinkler heads
• Overhead doors and tracks
• Dirty, contaminated environment

WARNING
!
Failure to comply with the stated clearances to combustibles may result
in personal injury, property damage, and/or death.
Chart 2.1 • Clearances to Combustibles in Inches
Model Number
(Length) - MBH
Mounting
Angle*
Sides
Front Behind Top** Below
65,000 and 75,000 BTU/h MODELS
CL3 (30, 40) - 65, 75 [N, P] 0° 16 16 643
45° 36 910 33
with 1 side shield 0° 33 9 6 43
with 2 side shields 0° 99646
20 ft. from burner 0° 99632
80,000 and 85,000 BTU/h MODELS
CL3 (30, 40, 50) - 80, 85 [N, P] 0° 16 16 643
45° 36 910 33
with 1 side shield 0° 33 9 6 43
with 2 side shields 0° 99646
20 ft. from burner 0° 99632
* Heaters mounted on an angle between 0° and 45° must maintain clearances posted for 0° or 45°,
whichever is greater. NOTE: Use high BTU output when determining clearances. The minimum end
clearance is 12”.
the top of the heater to the ceiling is required. Consult the factory for more information.
with 1 Side Shield
(P/N: SSE)
with 2 Side Shields
(P/N: SSE)
Side Side
Below
To p
Front Behind
Below
To p
Front Behind
Below
To p
Side Side
Below
To p
Figure 2.1 •Mounting Angles
9
CL3 Series 2.0 Safety •Clearances to Combustibles
In locations used for the storage of combustible materials, signs must be posted to specify the
maximum permissible stacking height to maintain the required clearances from the heater to the
combustibles. Signs must either be posted adjacent to the heater’s thermostat or in a conspicuous
location.
The stated clearance to combustibles represents a surface temperature of 90°F (50°C) above room
temperature. Building materials with a low heat tolerance (such as plastics, vinyl siding, canvas, tri-ply,
etc.) may be subject to degradation at lower temperatures. It is the installer’s responsibility to ensure
that adjacent materials are protected from degradation.

10
CL3 Series
3.0 Installation •Design Considerations and Prechecks
WARNING
!
Improper installation, adjustment, alteration, service, or maintenance can cause
property damage, serious injury, or death.
Read and understand the installation, operation, and maintenance instructions
thoroughly before installing or servicing this equipment.
equipment.
3.0 Installation
Design Considerations and Prechecks
such as the number of heaters or vent elbows that are allowed, maximum vent lengths, ducting of
national, state, and local codes, address these issues. It is critical that you read, understand, and follow
all guidelines and instructions.
To ensure a properly designed heating system, a layout should be developed for the correct placement
of the burner control box, tubes, vents, and combustion air intake ducts. Inspect and evaluate the
mounting conditions, vent locations, gas supply, and wiring.
and other factors. It is important to follow the guidelines in this manual, as well as all local, state, and
Contact the factory for more information.
When designing an infrared radiant heating system, consider the following:
• Has the building’s heat loss been evaluated?
• Does the design meet the needs of the space?
• Have recommended mounting heights been observed?
• Have all clearances to combustibles situations been observed?
• Is the supply (burner) end of the heater located where more heat is required?
• Does the heater require outside fresh air for combustion?
• Is the environment harsh or contaminated (requiring outside air for combustion)?
•
ventilation)?
IMPORTANT: Fire sprinkler heads must be located at an appropriate distance from the heater. This
distance may exceed the published clearances to combustibles as posted on the heater. Certain
applications may require the use of high temperature sprinkler heads or relocation of the heaters.
above 5 mph. The use of adequate wind barrier(s) may be required.

11
CL3 Series 3.0 Installation •Recommended Mounting Heights
ground. Consult the factory for more information.
Factory recommended mounting heights are listed as a guideline. If infrared heaters are mounted too
low or too high, they may result in discomfort or lack of heat. Detroit Radiant Products Company
generally recommends observing the recommended mounting heights to optimize comfort conditions.
However, certain applications such as spot heating, freeze protection, outdoor patio heating, or very
high ceilings may result in the heaters being mounted outside of the factory recommended mounting
heights.
Figure 3.1 •Mounting Height Dimensions • see Chart 3.1 for dimensions
Chart 3.1 • Recommended Mounting Heights and Coverages
NOTE:
Model
Maximum Input
(BTU/h)
Recommended
Mounting Height
(ft.)* †
Coverage Area
Straight Cong.
(LxW)
Coverage Area
U-Tube Cong.
(LxW)
Distance Between
Heaters (ft.)
Dimension A
Distance Between
Heater Rows (ft.)
Dimension B
Maximum Distance
Between Heaters
and Wall (ft.)
Dimension C
30 ft. 65,000 11’ - 18’ 25’ x 10’ 12’ x 9’ 5’ - 15’ 10’ - 30’ 17’
75,000 12’ - 20’ 38’ x 14’ 13’ x 11’ 15’ - 25’ 20’ - 40’ 20’
80,000 12’ - 20’ 38’ x 14’ 13’ x 11’ 15’ - 25’ 20’ x 40’ 20’
85,000 13’ - 23’ 38’ x 14’ 13’ x 11’ 15’ - 25’ 20’ - 40’ 20’
40 ft. 65,000 11’ - 18’ 35’ x 12’ 17’ x 10’ 5’ - 15’ 10’ - 30’ 20’
75,000 12’ - 20’ 39’ x 16’ 18’ x 13’ 15’ - 25’ 20’ - 40’ 20’
80,000 12’ - 20’ 39’ x 16’ 18’ x 13’ 15’ - 25’ 20’ - 40’ 20’
85,000 13’ - 23’ 39’ x 16’ 18’ x 13’ 15’ - 25’ 20’ - 40’ 20’
50 ft. 80,000 12’ - 20’ 50’ x 19’ 23’ x 15’ 15’ - 25’ 20’ - 40’ 20’
85,000 13’ - 23’ 50’ x 19’ 23’ x 15’ 15’ - 25’ 20’ - 40’ 20’
Note:
Dim. C
Dim. A
Dim. B
Dim. C
Dim. A

12
CL3 Series
3.0 Installation •Hanger Placement and Suspension
WARNING
!
Suspension of the heater must conform to applicable codes referenced in the Safety section and
these instructions.
1Lay all radiant tubing out in the following order. Position tubes in approximate location (see Figure
3.2).
direction they must be installed.
which direction they must be installed.
• 4” O.D. aluminized radiant emitter tube(s).
2
(TP-21B).
Important!
downstream of the burner control box.
3
end. The spacing between the burner control box mounting brackets and the 4” tube hanger should
be 2’-4”.
4Mark locations for hanging points.
NOTE: If the available hanging points do not allow for the recommended spacing then the addition of
new hanging points will be necessary.
• The space between hangers thereafter, one per tube, should be approximately 9’-8”.
Hanger Placement and Suspension
Improper suspension of the tube heater may result in collapse and being crushed.
support the total force and weight of the heater.
clearances and post clearance safety limit signs or the clearance safety tag where
needed.

13
CL3 Series 3.0 Installation •Hanger Placement and Suspension
2’ 4”
16” Burner
Tube
10’ x 4” Double-
Swaged Radiant Tube
(TP-26R)
8’ 10” 9’ 8” 9’ 8”
Burner
Control Box
Burner Control Box
Suspension Points
Igniter/
Sensor
Box
4” Tube Clamp
(TP-21B)
4” Tube Clamp (TP-21B)
4” Elongated Hanger (TP-19E)
Suspension
Point
Suspension
Point
Suspension
Point
Chart 3.2 • Heater Mounting Requirements and Weights
*
Model
Dimension*
Straight
Suspension
Points
Control Box
Stabilizer
Shipping
Weight
Straight
Optional Brass
Knuckle
(P/N:BK)
30 ft. 31’-5” 4 2 185 6 4
40 ft. 41’-1” 5 2 215 7 5
50 ft. 50’-9” 6 2 260 8 6
Figure 3.2 •Heater Mounting Layout
NOTE:
swaged end of the tube(s).
4” Elongated
Support (RCS)
(TP-82E)

14
CL3 Series
3.0 Installation •Hanger Placement and Suspension
5Prepare mounting surface and, if necessary, weld blocks and/or drill holes (see Figure 3.3).
NOTE: The burner control box and radiant tubes should be in straight alignment and level.
6Fasten beam clamp, screw hook, or other type of suspension anchor to hanging point.
7IF USING CHAINS:
anchor. Check that it is securely attached. NOTE:Threaded rod and turnbuckles may be used.
8IF USING GRIPPLE:
other end through the loop, the locking fastener, the hanger, and back up through the locking
NOTE:Threaded rod and turnbuckles may be used.
9
distribution is achieved. Chains must be straight up and down. Do not install chains at an angle as
this can result in tube warpage or separation.
Figure 3.3 •Mounting the Hangers
7S-Hook and
5Wood Beam
5Concrete Beam
6Beam Clamp
6Screw Hook
7Threaded Rod
and Turnbuckle
8Chain
5
I-Beam
6Beam Clamp
8Chain 8Chain
5I-Beam
6Screw hook
with Locknut
and Washer

15
CL3 Series
For 45° hanging angle, use two
For variety of hanging angles, use an optional
loop chain and S-hook.
45°
30° 15°
U-Tubes can be mounted at a 15°, 30°, or 45° angle
with two suspension points using two optional Brass
S-hooks.
U-Tubes can be mounted from a single suspension
point using an optional Single Mounting Bracket
chains.
Figure 3.4 •U-Tube Hanger Mounting Options
Figure 3.5 •Angled Hanger Mounting Options
Exhaust
End
Single Mounting
Bracket
Brass Knuckle
3.0 Installation •Hanger Placement and Suspension

16
CL3 Series
Radiant Tube Assembly
To install the radiant tubes:
1Place tubes in hangers with the welded seam facing downward and the swaged end of the tube
towards the exhaust end of the heater system (see Figure 3.6). NOTE:
tube will utilize two (2) hangers and each subsequent tube will utilize one (1) hanger.
Refer to page 23 for tube installation sequence.
2
Figure 3.6 •Attach Hangers
Figure 3.7 •Attach Tube Clamps
Elongated
Hanger
Welded seam
faces down
Swaged End
Tube Clamp
Radiant Tube
NOTE: If the tube clamp comes apart, the spacer must be
re-assembled with the spacer’s concave surface facing against
the radiant tube surface.
Concave surface
3.0 Installation •

17
CL3 Series
Optional Elbow or U-Bend Accessory Conguration
to Chart 3.3 for minimum distance requirements from the burner control box.
When Installing an Elbow or U-bend Accessory Fitting:
combustibles is 18 inches.
• If operating the heater unvented, separate the intake air to the heater from its exhaust products a
minimum of 4 feet. Further separation may be necessary. Combustion air may also be supplied.
Figure 3.9 •Optional Tube Connections
3
tube towards exhaust end). NOTE:
incorrectly.
4Center tube clamps over the seam where two radiant tube sections connect. If necessary, rotate
of the heater.
5Tighten tube clamp bolts to secure. When proper compression is obtained (40-60 ft-lbs. torque)
the tube seam will create a visible mark on the tube clamp. NOTE: Excessive torque may damage
the tube clamp.
6Determine the location of the burner control box and note the placement of the mounting chains.
Figure 3.8 •Tube Connections
tube clamp is centered over the seam.
together and the tube clamp is
not centered over the seam.
The tube clamp is tight when the
torque is achieved (normally
when seam becomes visible).
Correct Tube Connection Incorrect Tube
Connection
3.0 Installation •
90° 4” Elbow
(P/N: E6)
180° 4” U-Bend
(P/N: TF1B)

18
CL3 Series
3.0 Installation •
production. Field corrections require two (2) TP-60 packages.
12.5”
12.5”
90° 4” Elbow
P/N: E6
16”
16”
6”
20”
10”
20”
180° 4” U-Bend
P/N: TF1B
Chart 3.3 •
Minimum Distance From
Burner Control Box to Elbow or
U-Bend Accessory Fitting
Figure 3.11 •U-Bend and Elbow Dimensions
Chart 3.4 •
Overall Dimensions for Heaters Congured With
U-Bend
Tube Length Dimension B Notes
30 ft. 17’-9” / 213”
40 ft. 22’-9” / 273”
50 ft. 27’-5” / 329”
Model BTU Range
15 ft.
Tube Clamp Tube Clamp
Tube Clamp
Figure 3.10 •Elbow and U-Bend Clearances
U-Bend can be set in both directions
11.5”
Elbow can be set
in both directions
Tube Clamp Tube Clamp
Tube Clamp
Dimension B
8”
See Chart 3.6 on page 23 for tube diameters and locations.

19
CL3 Series 3.0 Installation •Burner Control Box Suspension
Burner Control Box Suspension
Suspending the burner control box must be done in accordance with applicable codes listed in the
Safety section and these instructions.
The burner control box must be in straight alignment with radiant tubes and level. Contact your local
distributor or the factory to see if your application allows for the rotation of the burner control box.
1Determine the mounting chain locations for hanging the burner control box.
2Fasten beam clamp, screw hook, or other type of suspension anchor to hanging point.
3
4
lengths until level and in straight alignment with radiant tubes. Burner sight glass will be visible from the
Figure 3.12 •Burner Control Box Assembly - Side View
Figure 3.13 • Burner Control Box Showing U-Shaped Conguration - End View
Burner
16” burner tube is in straight
alignment with combustion chamber
9.625”
16”
12.875”
4” Tube Clamp
(TP-21B)
Elongated
Hanger
(TP-19E)
4” Tube Clamp
(TP-21B)
12
3
4
32.5”
4.5”
8.625”
10.06”
5.31
18.5”
4”
11.25”
16”
Note: Special consideration must be given when U-bend is
must be provided for the service access panel.
Panel Door

20
CL3 Series
Reector Assembly
To install the reectors (see Figure 3.14):
1
2
3
screws, except at the expansion joint (see page 23). NOTE: Installer to supply sheet metal screws.
4
clips.
Figure 3.14 • Reector Assembly
Mid-point of
the tube
3.0 Installation •
4” Overlap
Support
Radiant
Tube
Elongated
Hanger
and Chain
Spring
Clips
Figure 3.15 • Width of Installed Reector - Top View
SERVICE ACCESS PANEL
CONTROLS& GAS VA LVECOMPARTMENT
1.Disconnect gas & electricity.
2.Remove four (4) thumbscrews.
3.Remove top cover.
4.Swing hinged panel downward.
KEEPCOVER IN PLACE. REMOVE FOR SERVICE ONLY.
SERVICE ACCESS PANEL
FANCOMPARTMENT
1.Disconnect gas & electricity.
2.Remove top cover (2 thumbscrews).
3.Remove tsix (6) 1/4” screws.
4.Lift and remove panel.
KEEPCOVER IN PLACE. REMOVE FOR SERVICE ONLY.
13.75”
1”
Burner Box
This manual suits for next models
10
Table of contents
Other Detroit Radiant Products Electric Heater manuals



