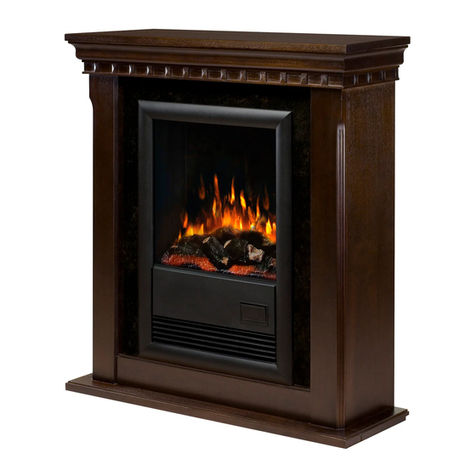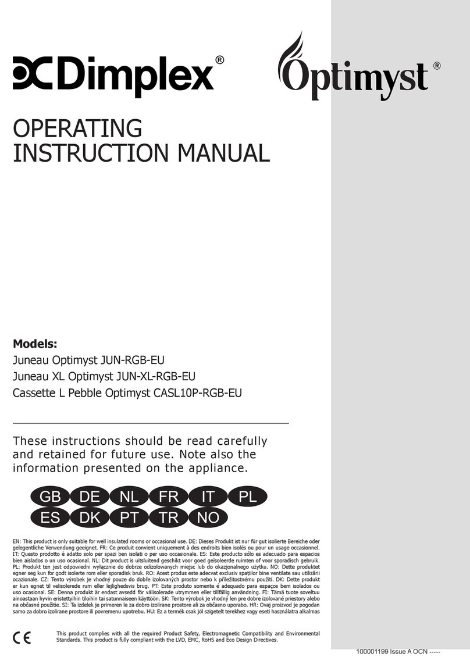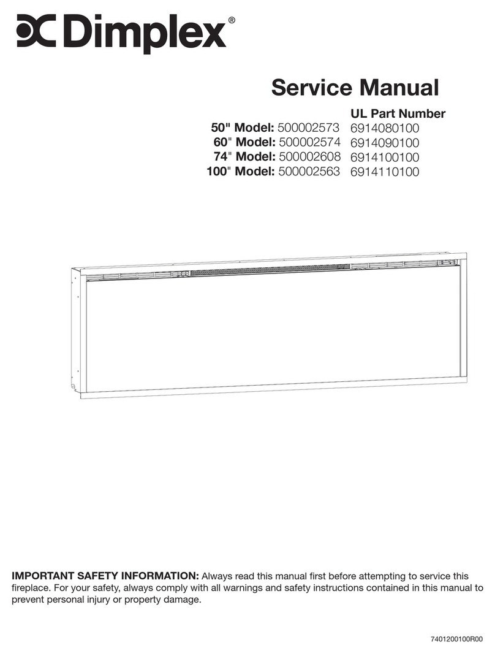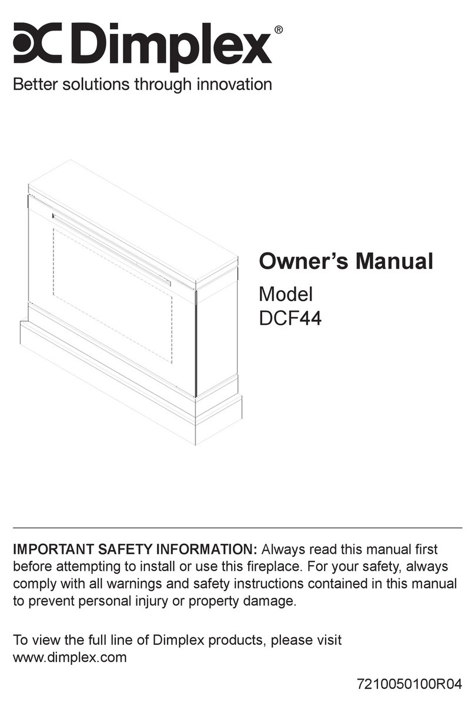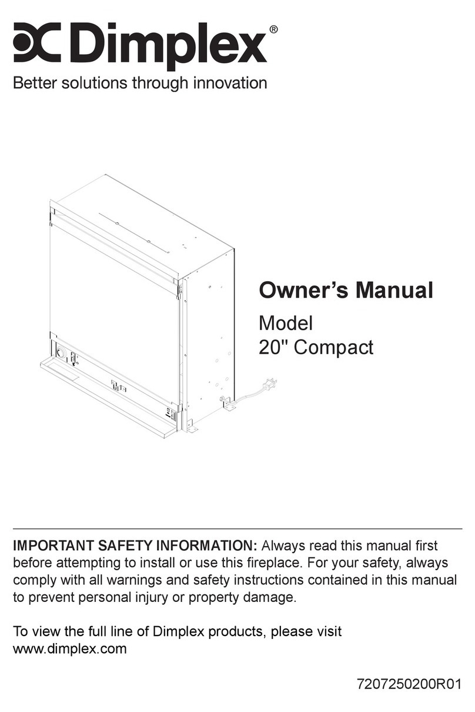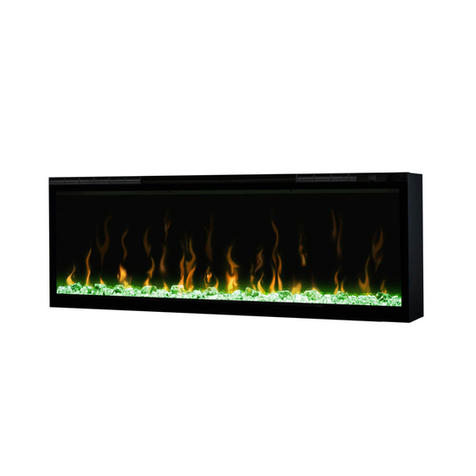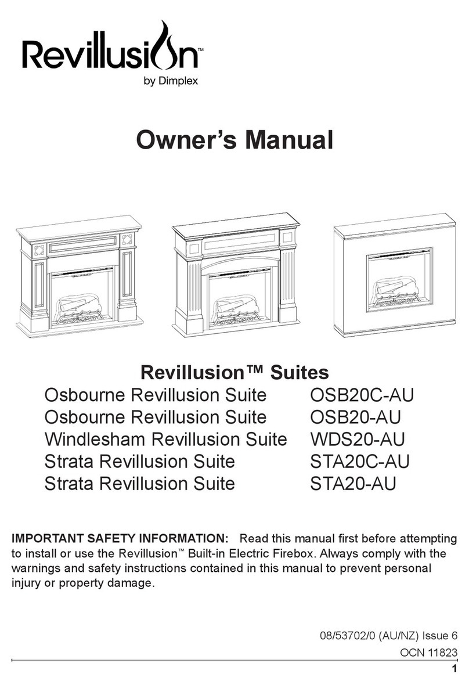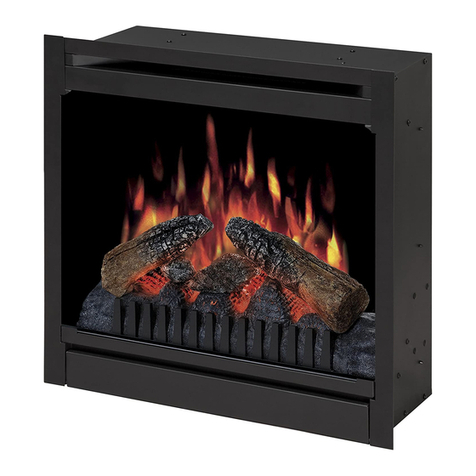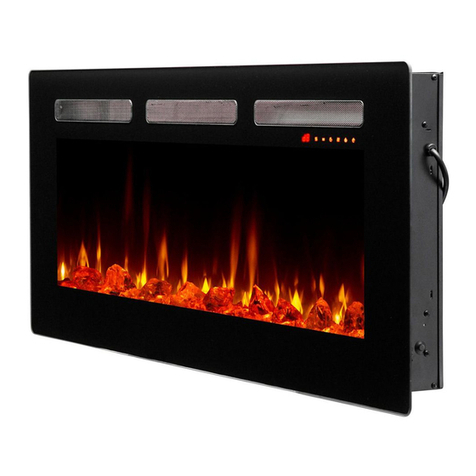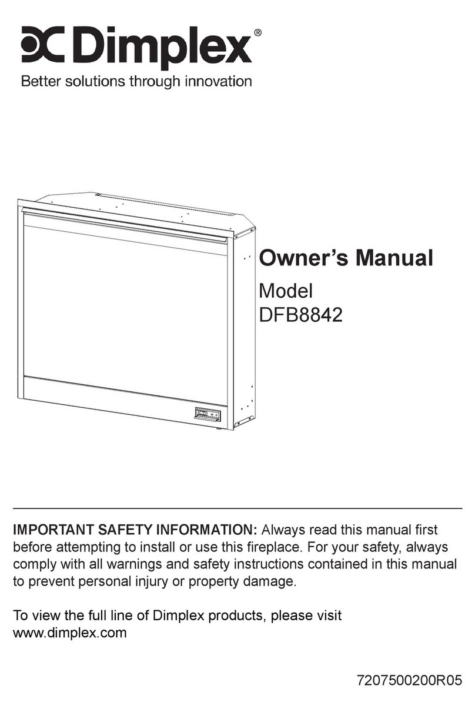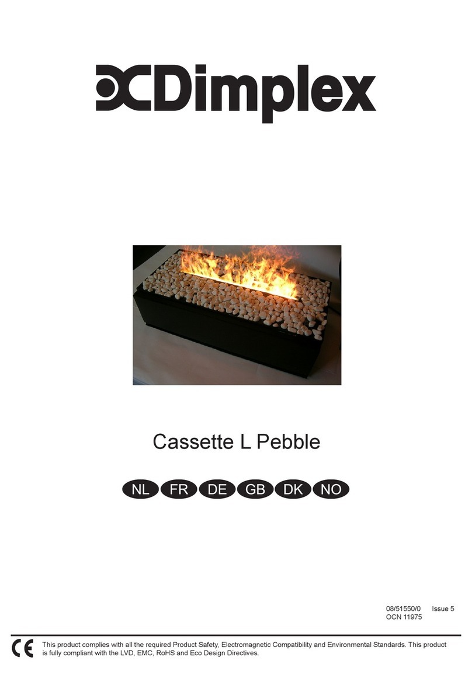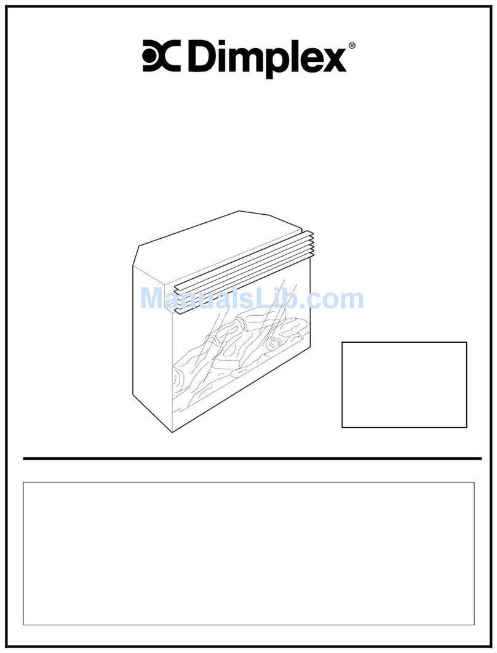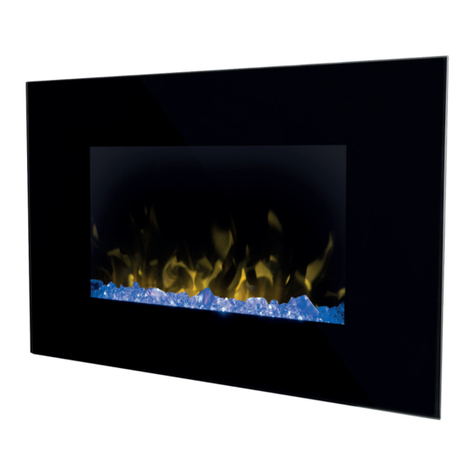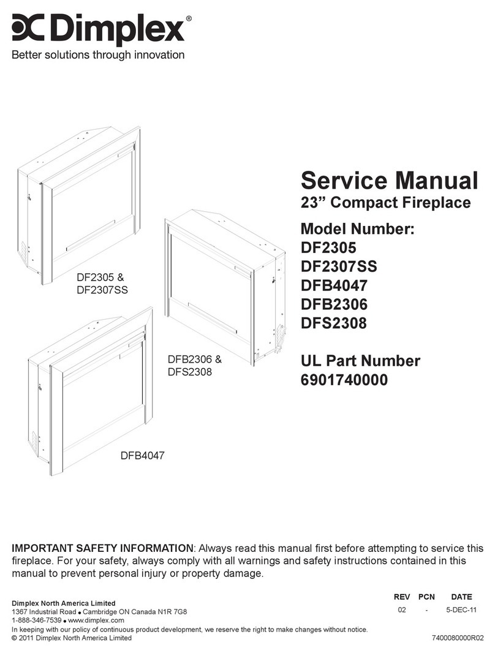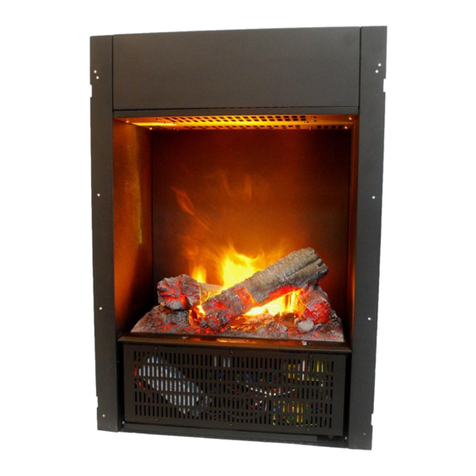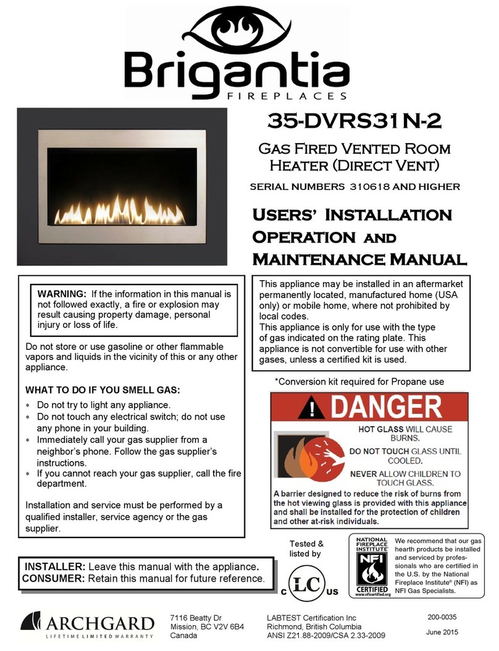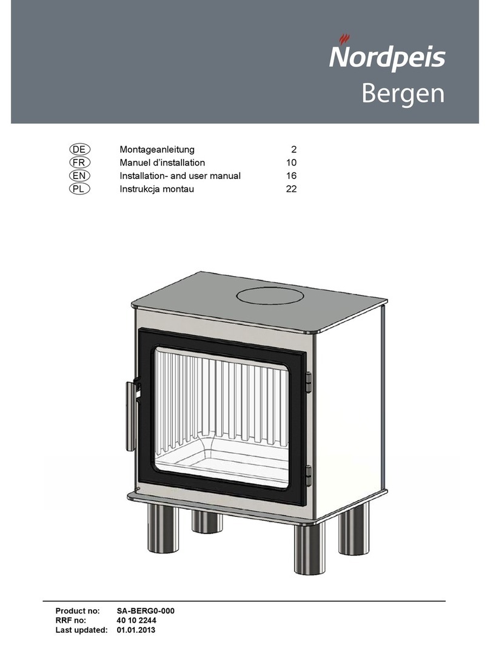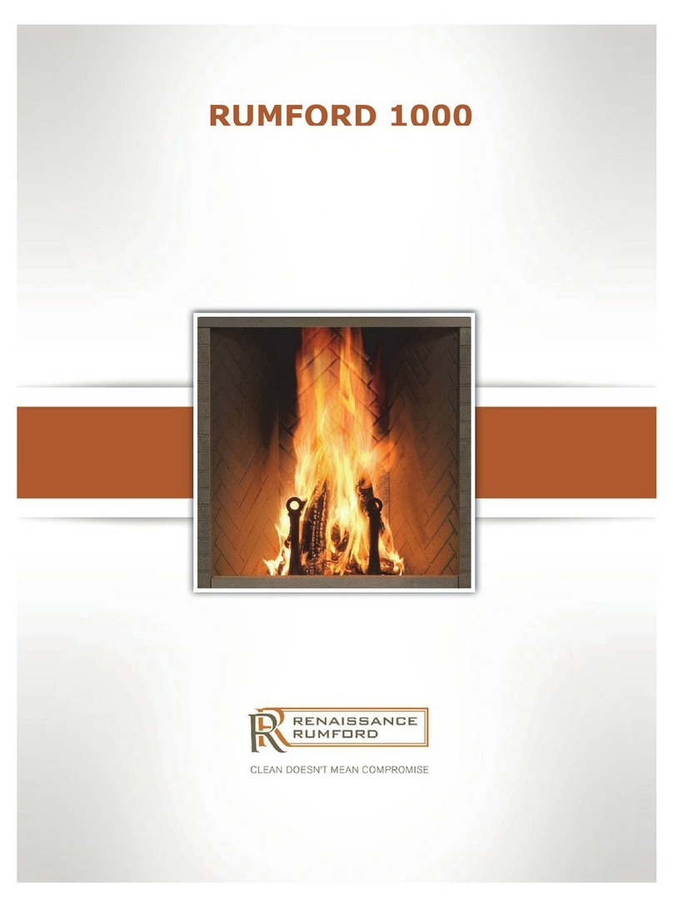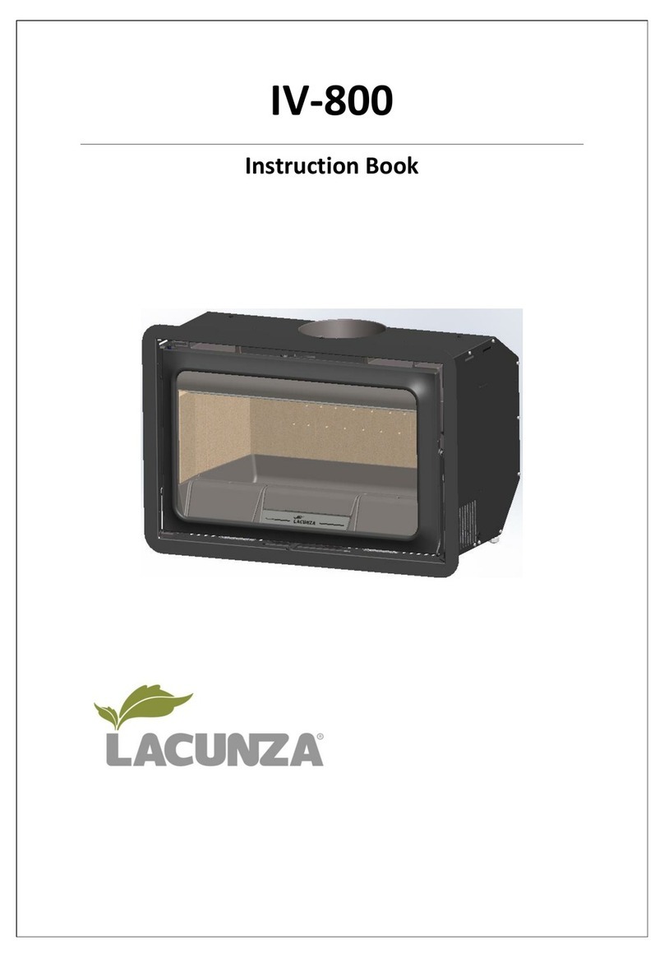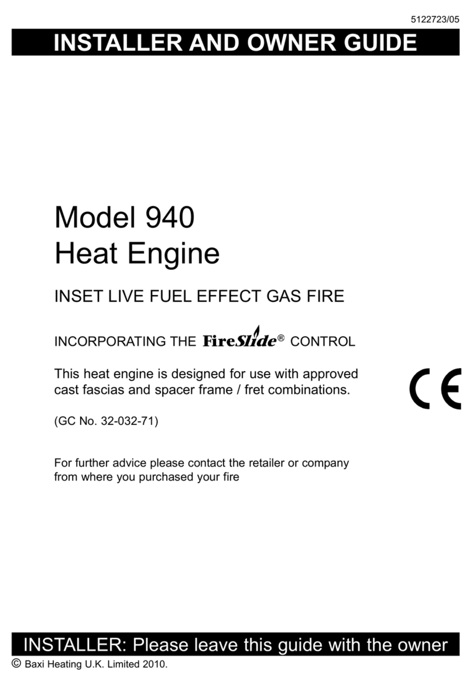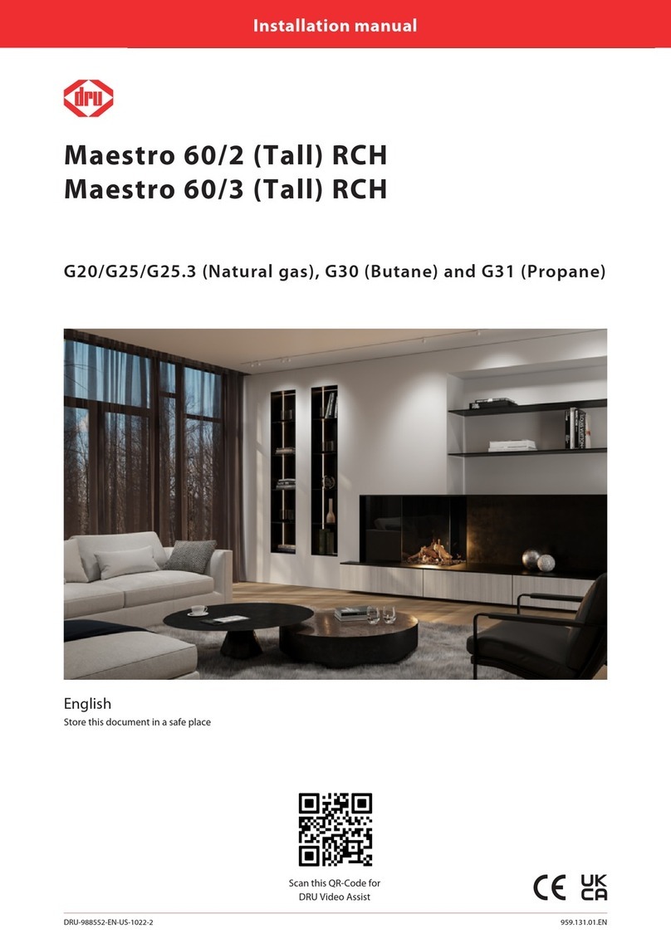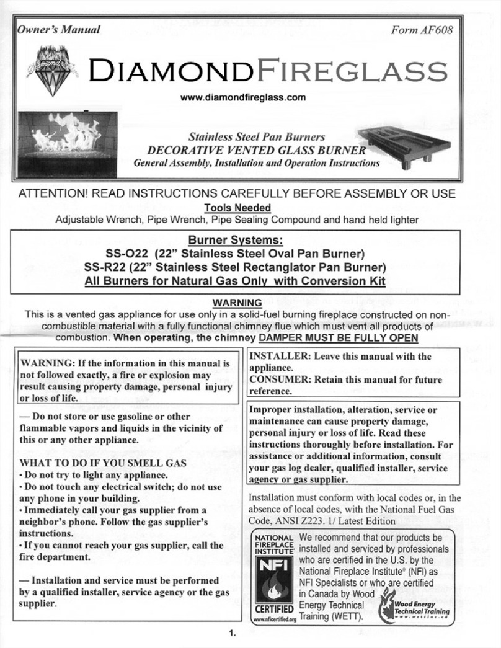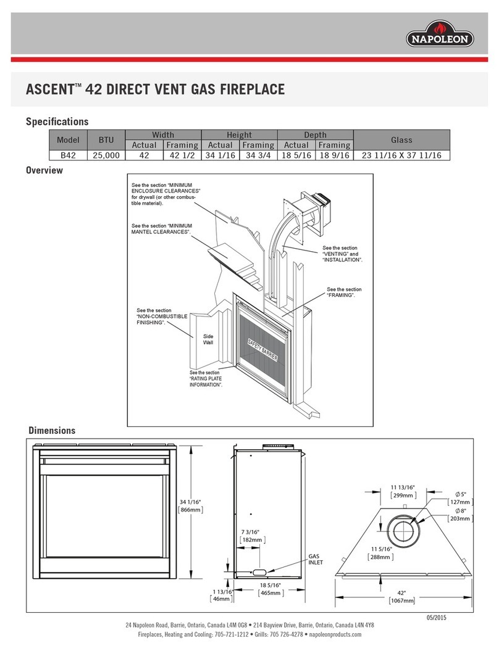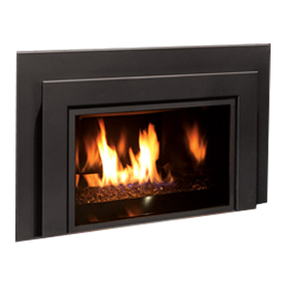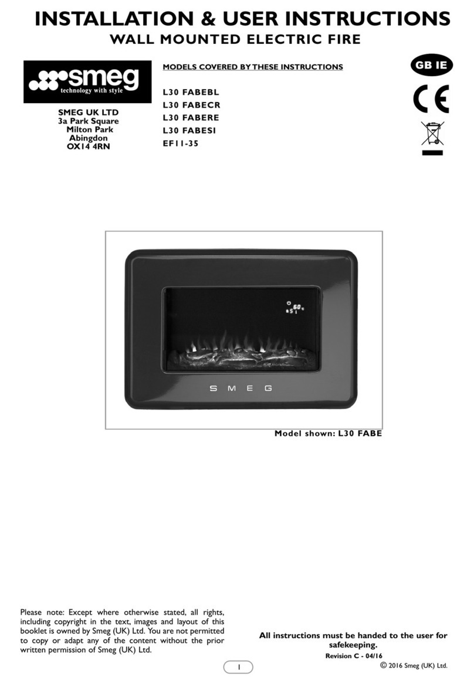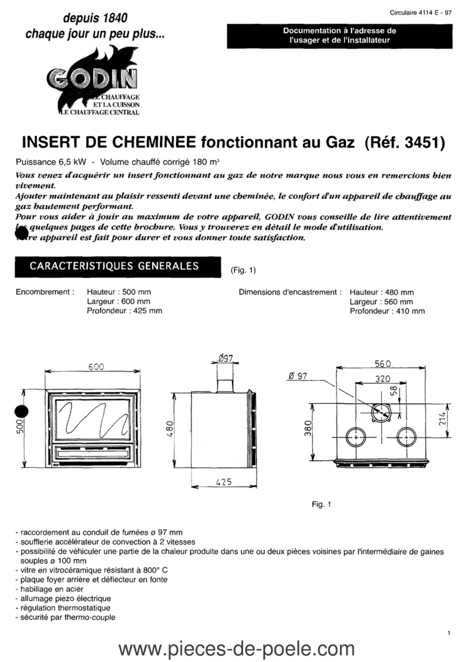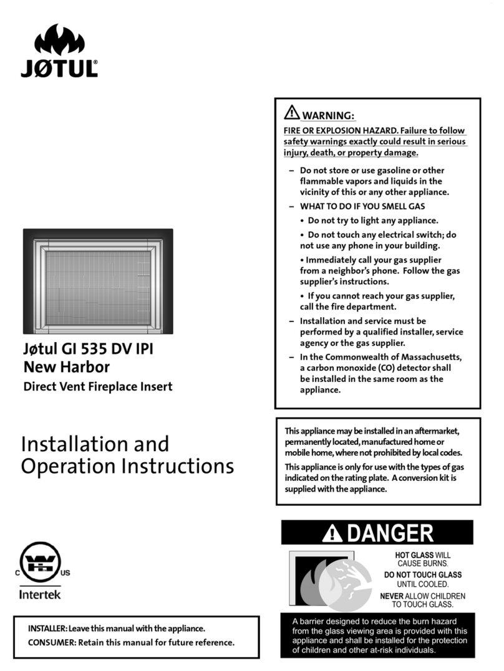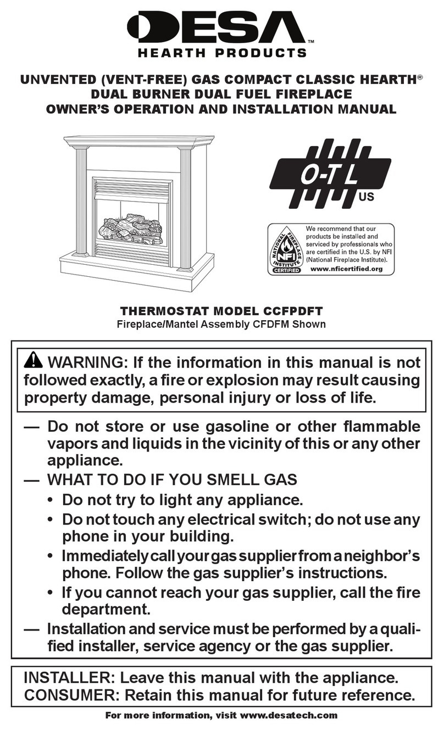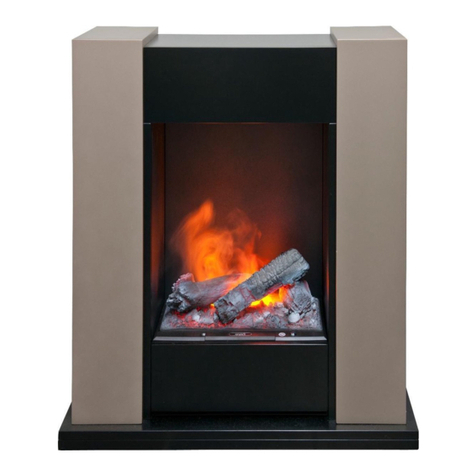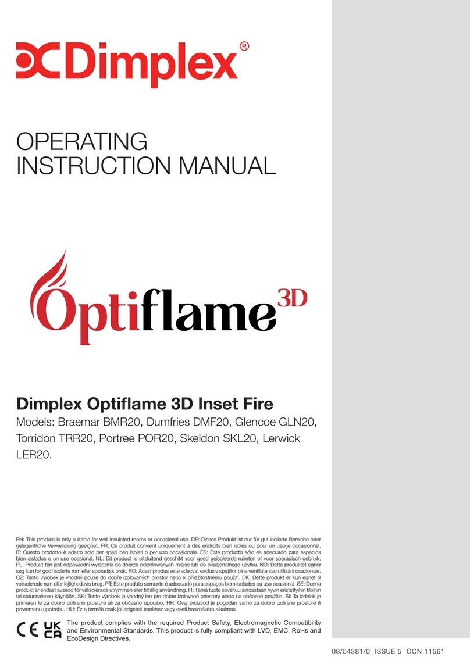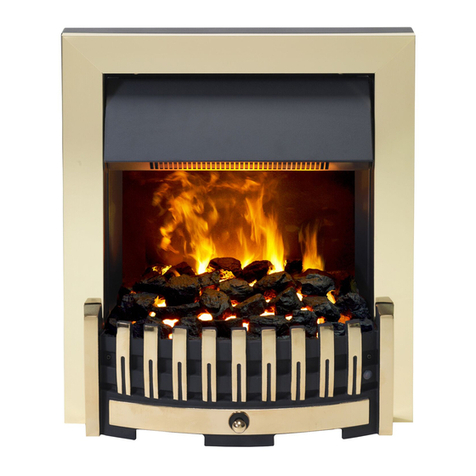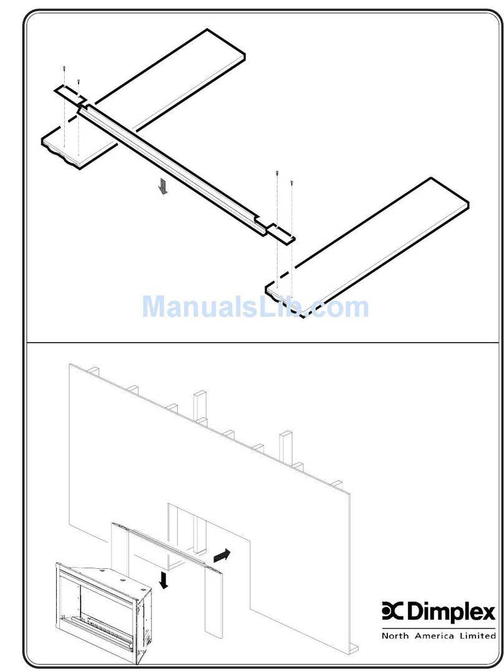
Existing Fireplace- See Fig. 6
1. Make sure that the re is located on a at surface.
2. Seal all draughts and vents to prevent chimney debris
from falling onto the appliance. Do not install into an
existing replace that is prone to dampness.
3. Remove the re front panel by following the steps as
outlined in ‘Front Panel Removal’ section.
4. Locate the 4 xing holes,2 top and 2 bottom, position
the re accordingly, and rmly x the appliance to the wall
using the appropriate screws - see Fig. 6.
5. Replace the front panel.
New Support Structure Construction- See Fig. 6
If planning to position your applaince on a purpose built
support structure the following steps must be observed:
1. Place the re in the desired location to see how it will
look in the room.
2. Mark the desired location for the new support structure
in the room and store the re in a safe, dry and dust free
location.
3. Using timber studs to support the fire, devise and
construct a suitable means of supporting the product within
the wall partition and provide electrical power for the re
to be HARD wired. For recommended sizes of height, width
and depth of opening for recess and hole xing dimensions
- see Fig. 6
4. When the structure is complete, remove the front panel
of the re by following the steps as outlined in ‘Front Panel
Removal’ section.
5. Locate the 4 xing holes, position the re accordingly,
and rmly x using the appropriate screws.
6. Replace the front panel.
NOTE: The appliance should be HARD wired to an electrical
power outlet when placed in a recessed installation.
The heater is tted with a exible cable, size 3 x 1.0mm2 for
connection to the xed wiring of the premises through a
suitable connection box positioned adjacent to the heater.
A means for disconnection must be incorporated in the
xed wiring of the premises in accordance with the wiring
rules.
Please consult a qualied electrician for appropriate wiring
requirements.
Front Panel Removal- See Fig. 7
To remove the front panel please apply the following
procedure:
While holding the front panel by its sides with both hands,
(1) carefully tilt the bottom of the frame outwards until free
and then lift the panel up (2) and then away (3) from the
main body - see Fig. 7.
Remote Control - See Fig. 8 & 9
The maximum range of use is ~ 5metres.
NOTE: It takes time for the receiver to respond to the
transmitter.
NOTE: The reciever for the remote control is located in
the display, aim the remote control in this direction when
inputting commands.
Do not press the buttons more than once within two
seconds for correct operation.
Installation
Safety Message - Sufcient expertise is required for installing
this product. If unsure we recommend that you subcontract
the installation and pay special attention to safety during
the installation.
In some jurisdictions this appliance is supplied without a
plug this is to comply with the local regulations. In such
instances this appliance must be installed by a suitabily
quailified installer and the means for disconnection must
be incorporated in the fixed wiring in accordance with the
local wiring rules.
Wall Installation- See Fig. 1, 2, 3, 4 & 5
Do not connect appliance until properly xed to the wall
and the Instruction leaet is fully read. In particular, the
minimum distances must be observed.
For installation of the appliance, care must be taken not
to damage concealed cables.
Please be careful while drilling the holes.
The wall plugs supplied with this product are for use with
Block/Brick built walls only.
This model is designed to be permanently xed to a wall
at a minimum height of 300mm. The wall bracket must be
tted horizontally and the cable routed to the bottom right
of the appliance shown as “a” in Fig. 1.
A height of 600 to 725mm from bottom of the appliance
to oor is recommended for optimum viewing of fuel bed
(see Fig. 2 for recommended xing dimensions).
For optimum viewing mark the top four screw xing positions
on wall in accordance with the recommended fixing
dimensions - see Fig. 2. Drill holes with a 6mm drill bit.
Fix the wall bracket using the plugs and screws provided
- see Fig. 3.
Carefully lift the appliance up ensuring that the top rear
ledge of the appliance engages the wall bracket and is
centrally positioned. - see Fig. 4.
A bottom xing bracket is supplied. Fix this bracket to the
bottom of the appliance using the silver screw on the
underside. With the bracket in place mark the location of
the hole on the wall. Then remove the appliance,drill the
wall, t the wall plug and re-t the appliance ensuring that
you secure it in place by screwing the bracket to the wall.
Recessed Installation- See Fig. 6
Please note that this appliance can also be recessed. This
can be installed in a large replace opening or a purpose
built wall. See Fig. 6 for size of recess required and hole
xing dimensions.
It is essential that this re is securly xed to the wall and it is
important that the xing device chosen is appropriate to
the wall material. Some modern internal building materials
may require specialised xing devices to provide a safe,
secure installation. If in doubt, please consult a qualied
installer.
The wall should be capable of supporting the weight of
the appliance. If the installation of the bracket on the wall
is not sufciently sturdy, the unit may fall and cause injury
or property damage.

