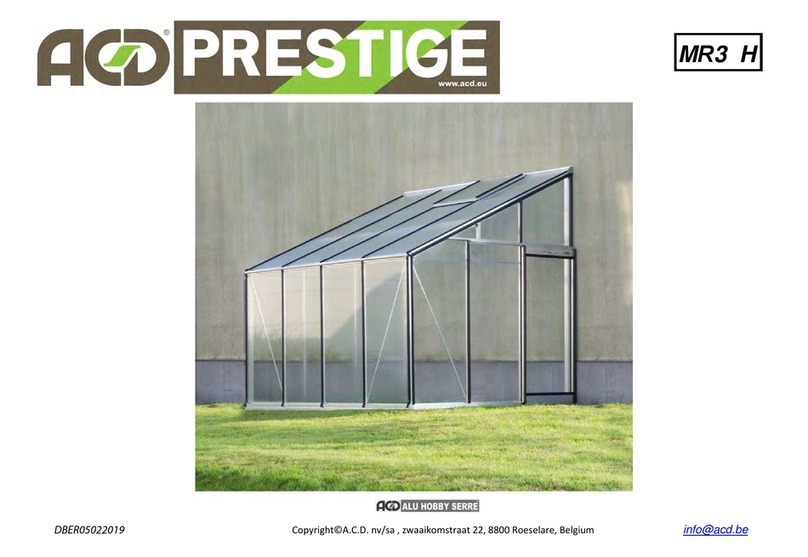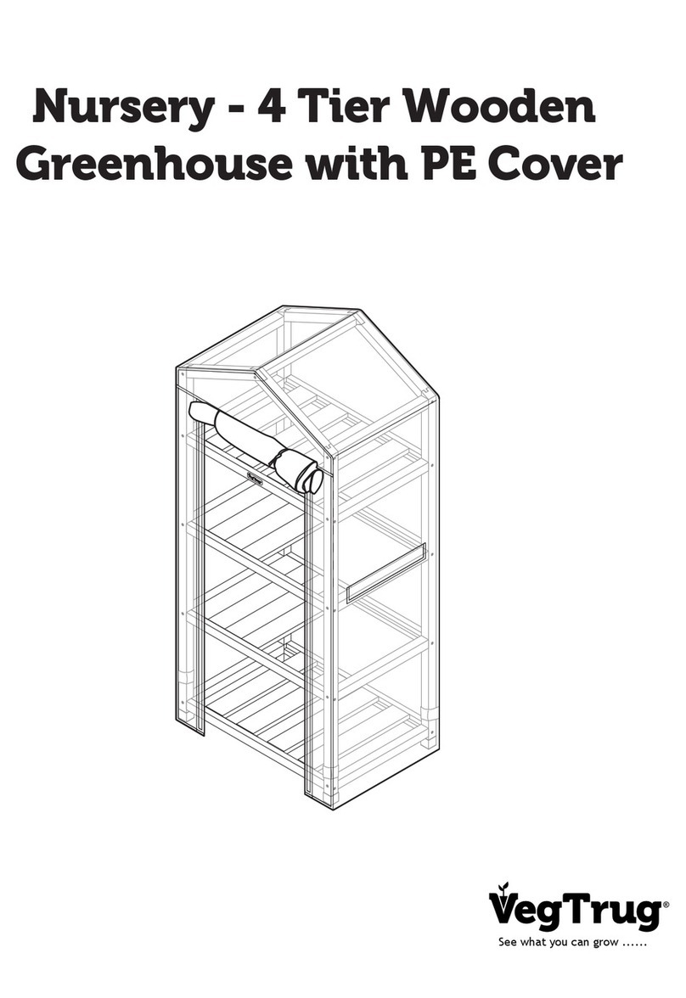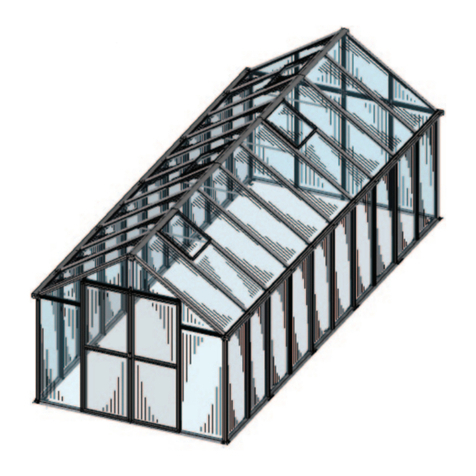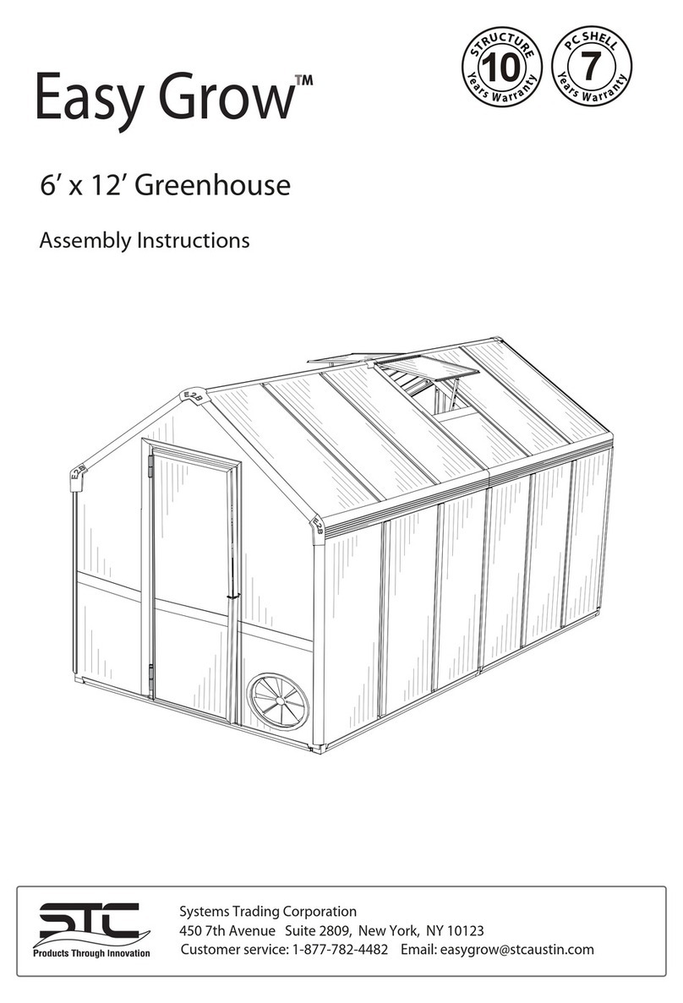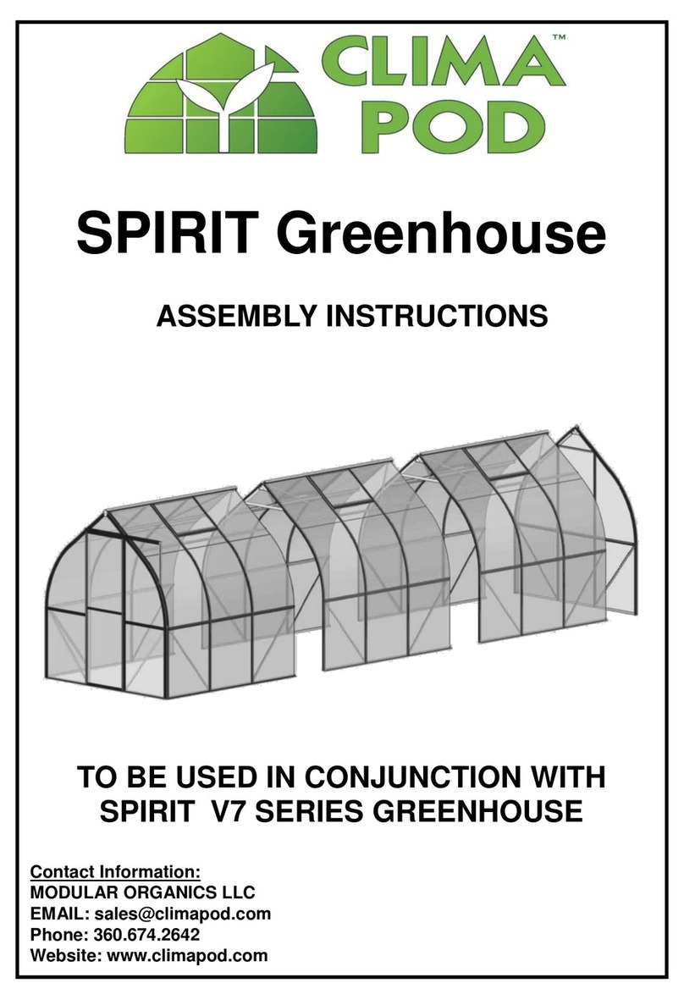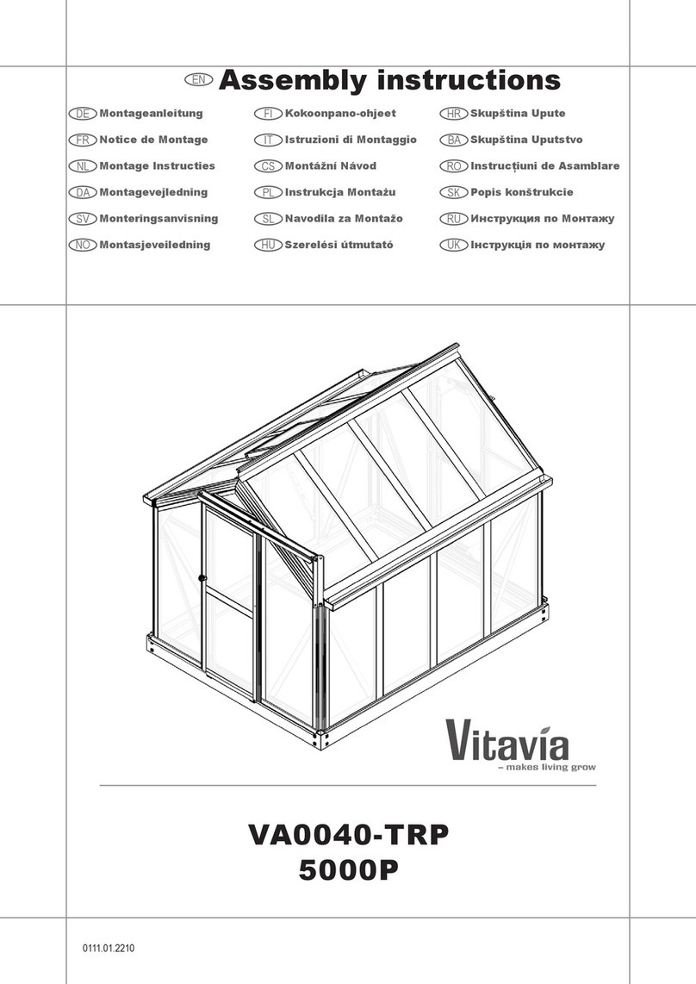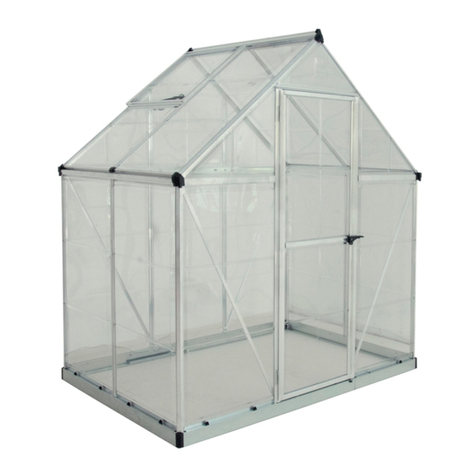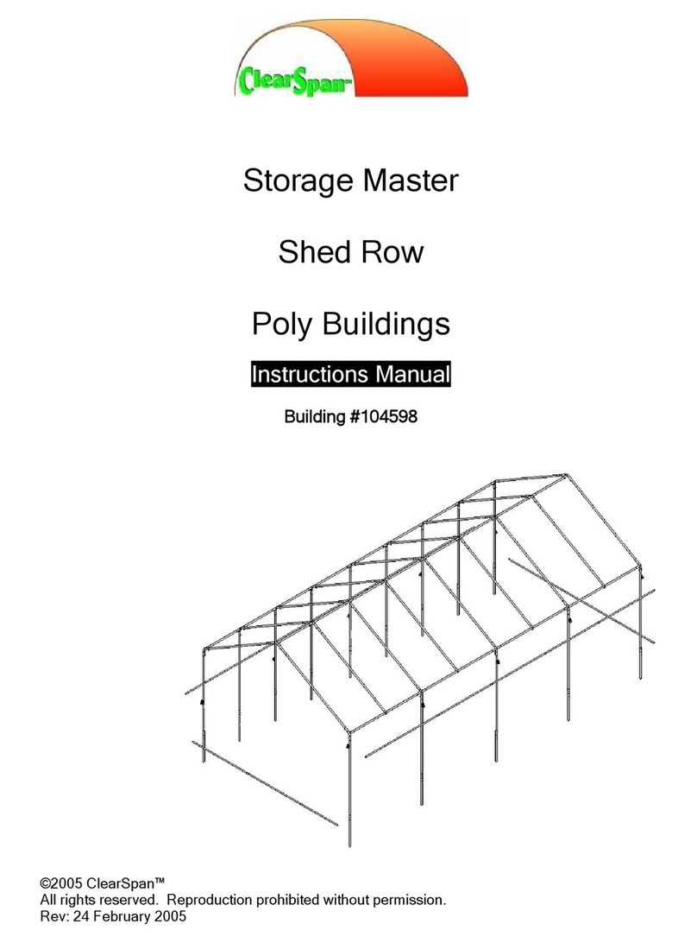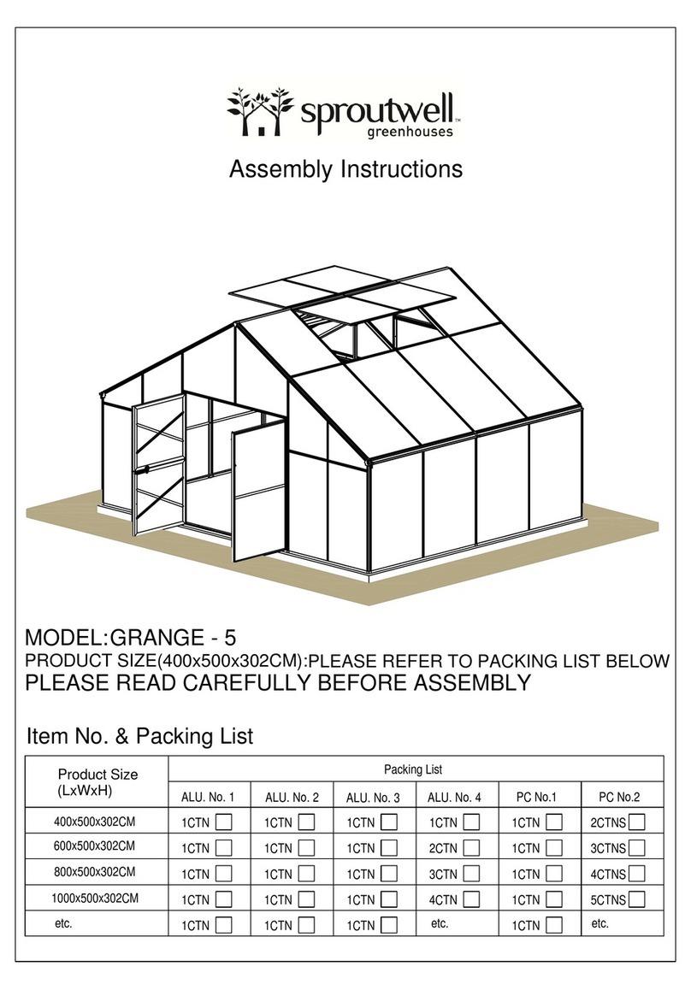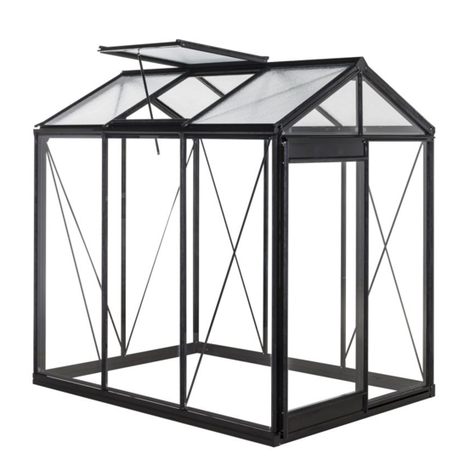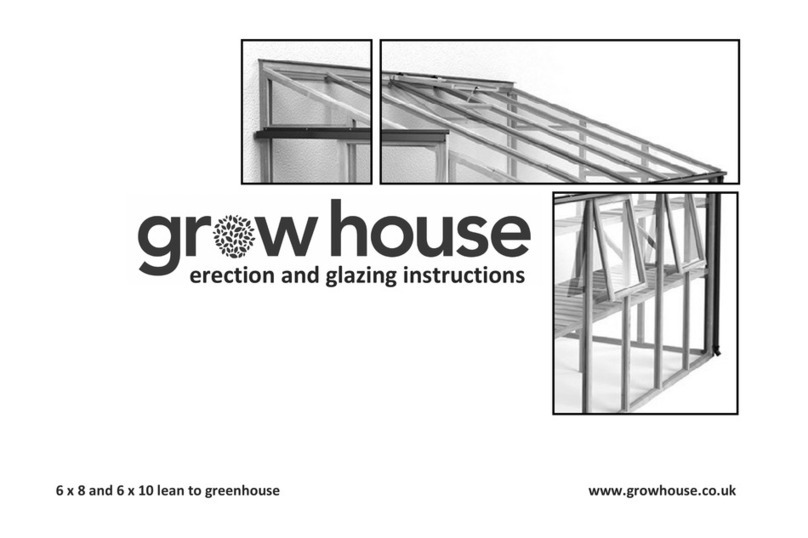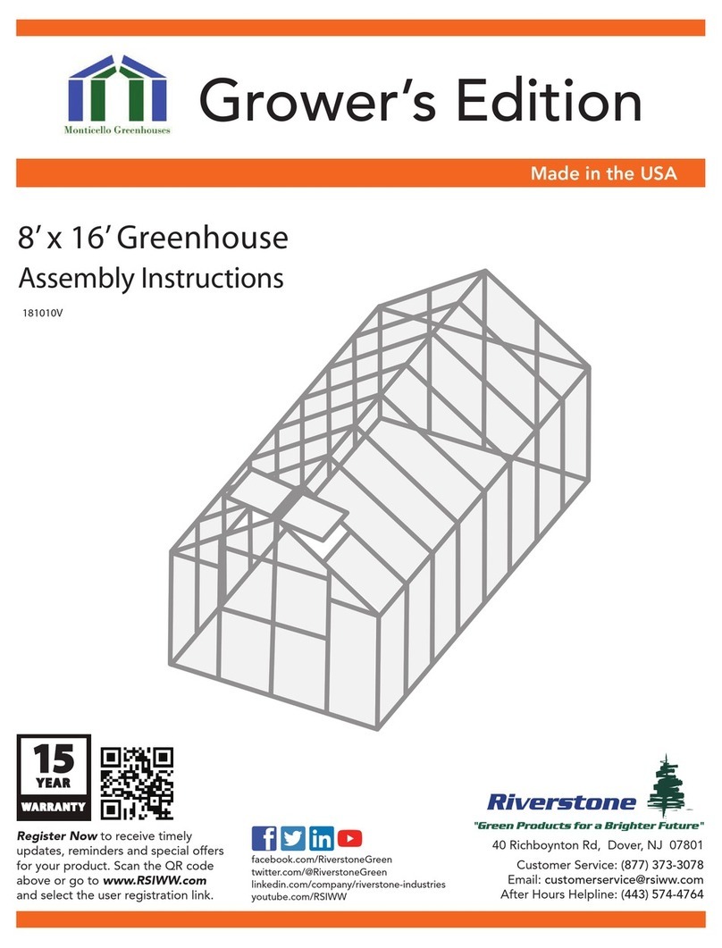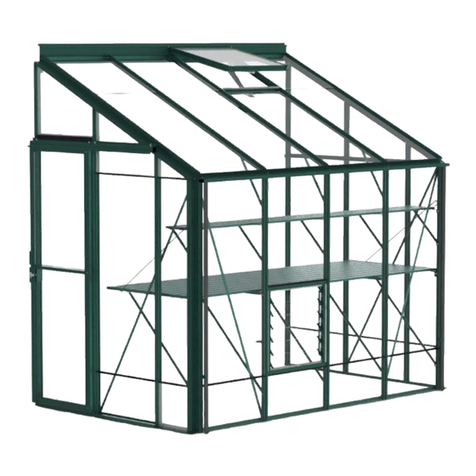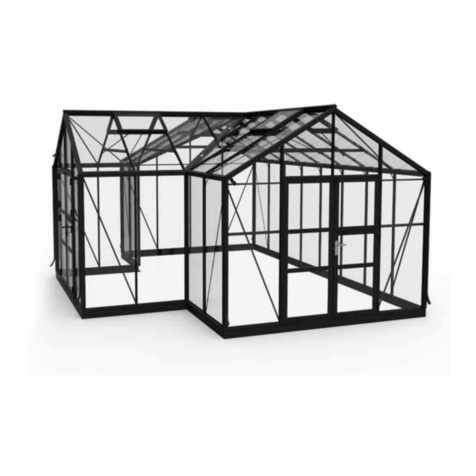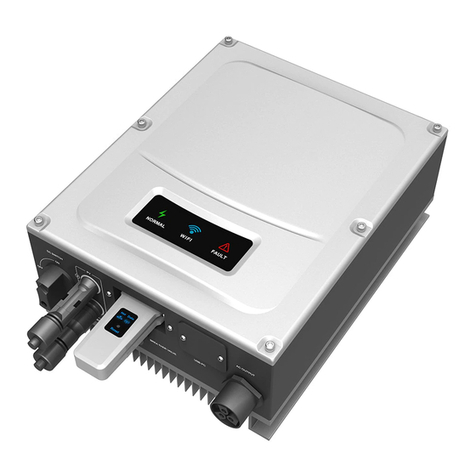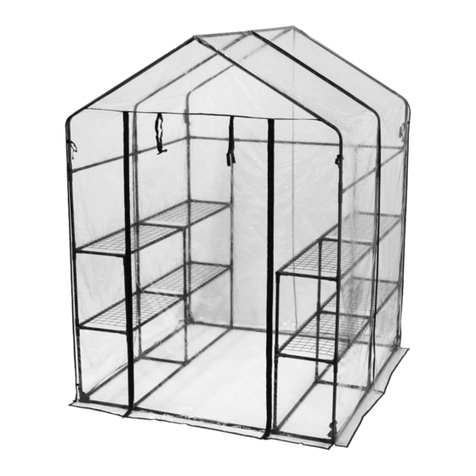
ACCESSORIES
CODE DESCRIPTION QTY
FCFP FRONT COLUMN FITTING 2
CCFP CORNER COLUMN FITTNG 4
CFP COLUMN FITTING 15
DCBFP DOOR COLUMN BOTTOM FITTING 2
CBFP CENTER BAND FITTING 7
BS BOTTOM SLIDER 4
DH DOOR HANDLE 2
FC RIDGE END CAP 2
TC TOP CORNERS 4
TS TOP SLIDER 4
PPG ROOF PLUG WITH WASHER 50
PIN ROOF PIN 50
PW PLASTIC WASHERS 261
PC PLASTIC SCREW COVER 109
WHG HOOK 1
EDP EDGING PROFILE 1
S1 SHEET METAL SCREW 443
DIA. 4.2mm.x16.0mm. (5/32”x5/8”)
S3 MACHINE SCREW with NUTS 52
M4x10.0mm. (5/32”x3/8”)
S7 SHEET METAL SCREW 60
DIA. 4.2mm.x10.0mm. (5/32”x3/8”)
Note: Check all parts prior to installation.
CODE DESCRIPTION QTY
FC1BP FOUNDATION ‘U’CHANNEL 2
FC2BP FOUNDATION ‘U’CHANNEL 2
FC3BP FOUNDATION ‘U’CHANNEL 2
FCCP FOUNDATION ‘U’CHANNEL 4
BLBP BASE BAR BACK LEFT 1
BRBP BASE BAR BACK RIGHT 1
BSBP BASE BAR SIDE 2
BBFP BASE BAR FRONT 2
ECBP ENTRANCE TAPER CHANNEL 1
COLP COLUMN LONG 13
COSP COLUMN SHORT 2
DCLP DOOR COLUMN PROFILE LEFT 1
DCRP DOOR COLUMN PROFILE RIGHT 1
CS COLUMN SUPPORT 4
CB1P CENTER BAND FRONT 2
CB2P CENTER BAND SIDE FRONT 2
CB3P CENTER BAND SIDE FRONT 2
CB4P CENTER BAND MIDDLE 6
SLBP SLIDING CHANNEL LEFT 1
SRBP SLIDING CHANNEL RIGHT 1
SJP SLIDING CHANNEL JOINT 1
SCBP SLIDING CHANNEL COVER 1
ASBP TOP ANGLE SIDE LEFT/RIGHT 2
ABLBP TOP ANGLE BACK LEFT 1
ABRBP TOP ANGLE BACK RIGHT 1
SB1BP SUPPORT BRACKET FRONT RIGHT/BACK LEFT 2
SB2BP SUPPORT BRACKET FRONT LEFT/BACK RIGHT 2
SB3BP SUPPORT BRACKET LONG FRONT RIGHT/BACK LEFT 2
SB4BP SUPPORT BRACKET LONG FRONT LEFT/BACK RIGHT 2
FBS FACIA BRACKET SUPPORT 8
FSLBP FACIA SUPPORT LEFT 2
FSRBP FACIA SUPPORT RIGHT 2
RSBP ROOF SUPPORT 4
RS4BP ROOF STRUCTURE 4
RF1BP ROOF FLASHING FRONT RIGHT/BACK LEFT 2
RF2BP ROOF FLASHING FRONT LEFT/BACK RIGHT 2
RF3BP ROOF FLASHING FRONT LEFT/BACK RIGHT 2
RF4BP ROOF FLASHING FRONT RIGHT/BACK LEFT 2
DSTBP DOOR PANEL STRIP TOP 2
DSBBP DOOR PANEL STRIP BOTTOM 2
DMSBP DOOR PANEL MIDDLE SUPPORT 2
DVSP DOOR PANEL VERTICAL SUPPORT 2
DSP DOOR STOPPER VERTICAL 2
HS HINGES SUPPORT 1
HAS HEIGHT ADJUSTABLE SUPPORT 1
WP1A FRONT WALL PANEL LEFT 1
WP2A FRONT WALL PANEL RIGHT 1
WP3A CORNER WALL PANEL 4
WP4A WALL PANEL 6
FLBP FACIA PANEL LEFT 2
FRBP FACIA PANEL RIGHT 2
RP1BP ROOF PANEL 2
RP2BP ROOF PANEL 1
RP3BP ROOF PANEL 2
RP2BG ROOF PANEL 1
RPWG ROOF PANEL WINDOW 1
RC1P RIDGE COVER 1
RC2P RIDGE COVER 2
DLBP DOOR PANEL LEFT 1
DRBP DOOR PANEL RIGHT 1
VBCS1 VENTILATION BLOCKING COVER SIDE-1 4
VBCS2 VENTILATION BLOCKING COVER SIDE-2 2
VBCF VENTILATION BLOCKING COVER SIDE FRONT/BACK 6
Parts List
BASE BAR
(BLBP, BRBP, BSBP)
PROFILES
IMPORTANT: USE HAND GLOVES TO PREVENT INJURY.
TOP ANGLE BACK
(ABLBP, ABRBP)
BASE BAR FRONT
(BBFP)
DOOR COLUMN
PROFILE LEFT
(DCLP)
ENTRANCE TAPER CHANNEL
(ECBP)
DOOR COLUMN
PROFILE RIGHT
(DCRP)
SLIDING CHANNEL COVER
(SCBP) TOP ANGLE SIDE
(ASBP)
SLIDING CHANNEL
(SLBP, SRBP) SLIDING CHANNEL
SUPPORT
(SJP)
ROOF SUPPORT
BRACKET
(SB1AP, SB2AP)
ROOF FLASHING
(RF1BP, RF2BP,
RF3BP, RF4BP
ROOF SUPPORT
(RSBP)
DOOR PANEL VERTICAL
SUPPORT
(DVSP)
DOOR STOPPER
VERTICAL
(DSP)
DOOR PANEL MIDDLE
SUPPORT
(DMSBP)
COLUMN
(COLP, COSP)
CENTER BAND
(CB2P, CB3P, CB4P, HS) CENTER BAND FRONT
(CB1P)
PLASTIC WASHER
(PW)
TOP SLIDER
(TS)
TOP CORNERS
(TC)
DOOR HANDLE
(DH)
BOTTOM SLIDER
(BS)
CENTER BAND FITTING
(CBFP)
CORNER COLUMN FITTING
(CCFP)
FRONT COLUMN FITTING
(FCFP)
COLUMN FITTING
(CFP)
ROOF PLUG
(PPG)
ROOF PIN
(PIN)
RIDGE END CAP
(FC)
MACHINE SCREW WITH
NUT (S3)
SHEET METAL SCREW
(S1, S7) FACIA SUPPORT
(FSLBP, FSRBP,
SB3BP, SB4BP)
DOOR PANEL STRIP
(DSTBP, DSBBP)
ROOF SUPPORT
(RS4BP) (HAS)
PLASTIC SCREW COVER
(PC)
COLUMN SUPPORT
(CS)
FACIA BRACKET
SUPPORT (FBS)
DOOR COLUMN
BOTTOM FITTING
(DCBFP)
HOOK (WHG)‘U’ CHANNEL
(FC1BP, 2BP, 3BP, FCCP)
