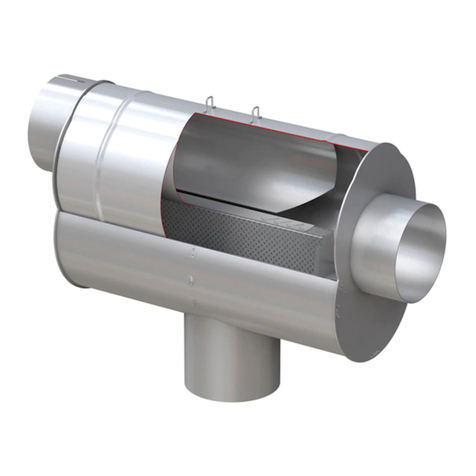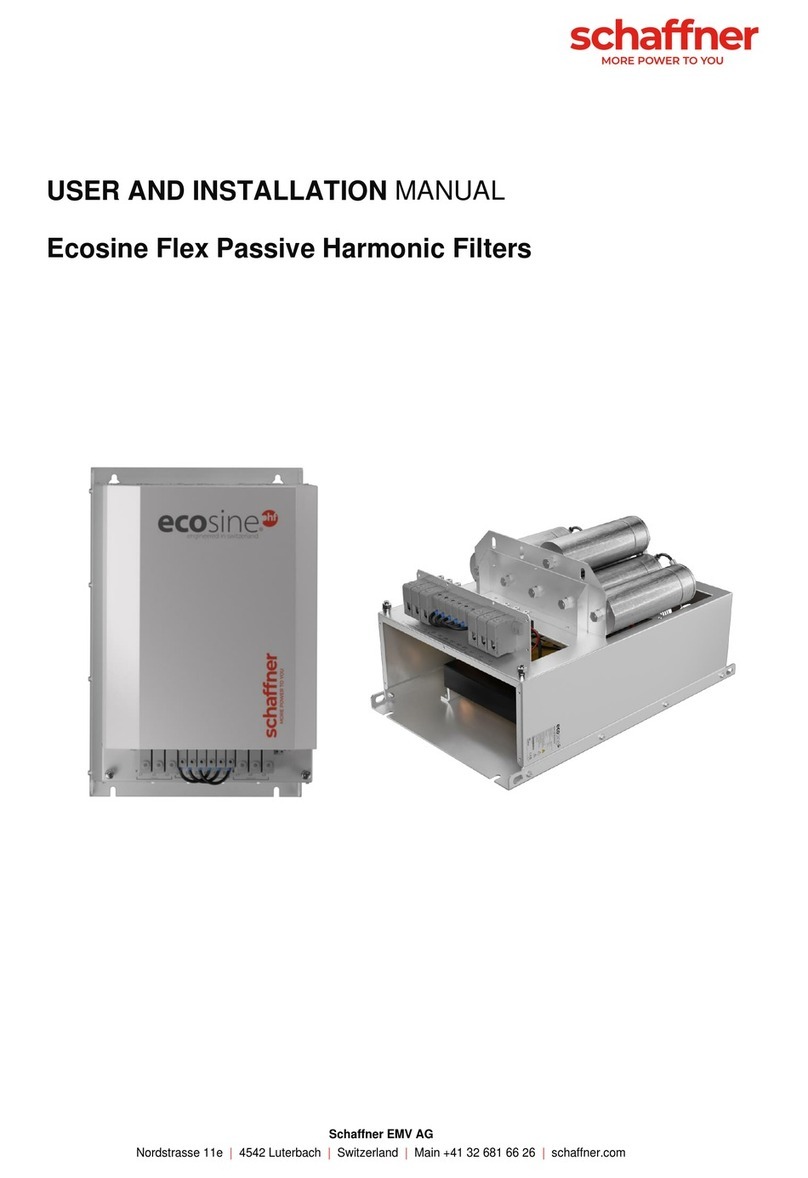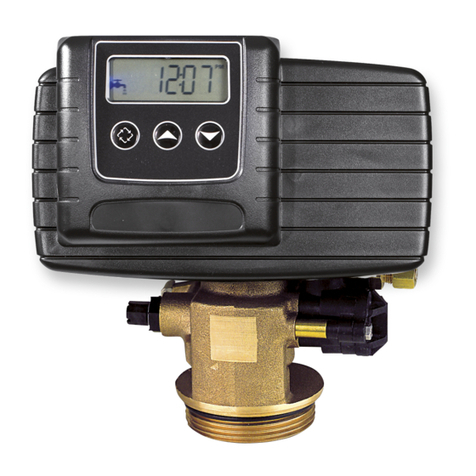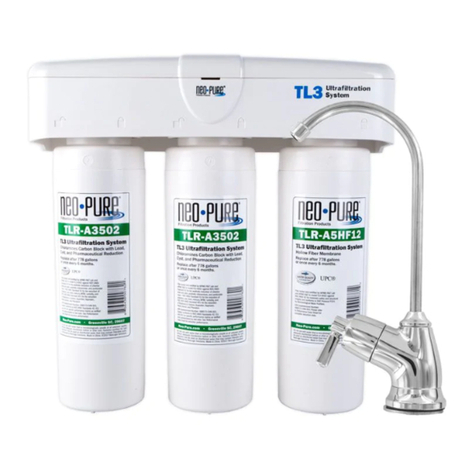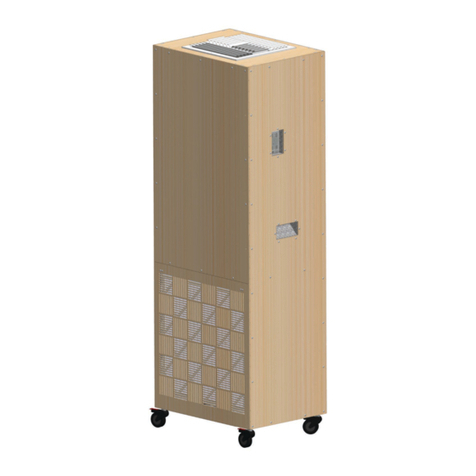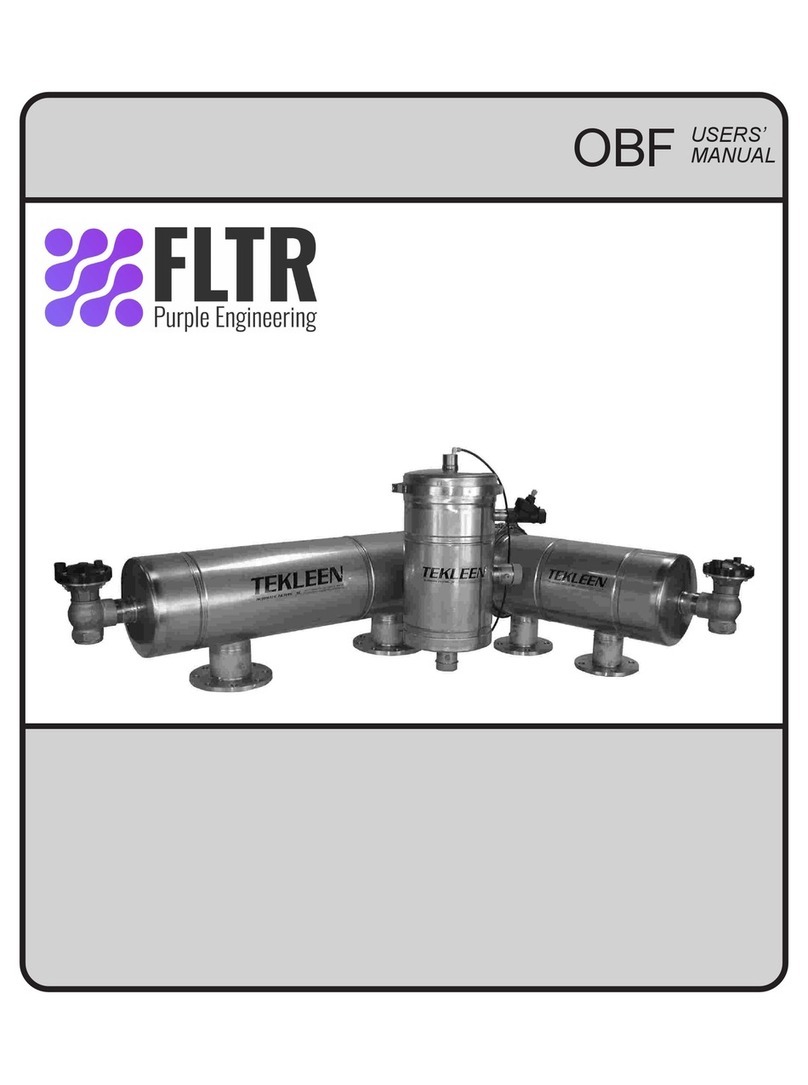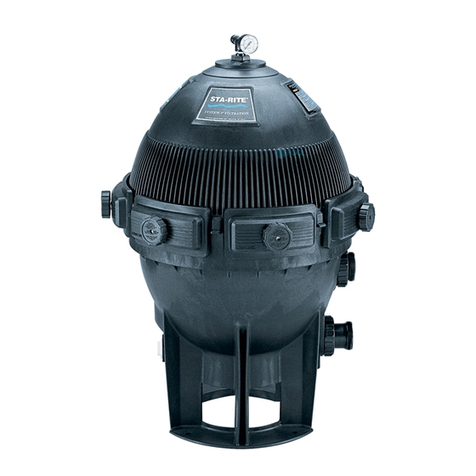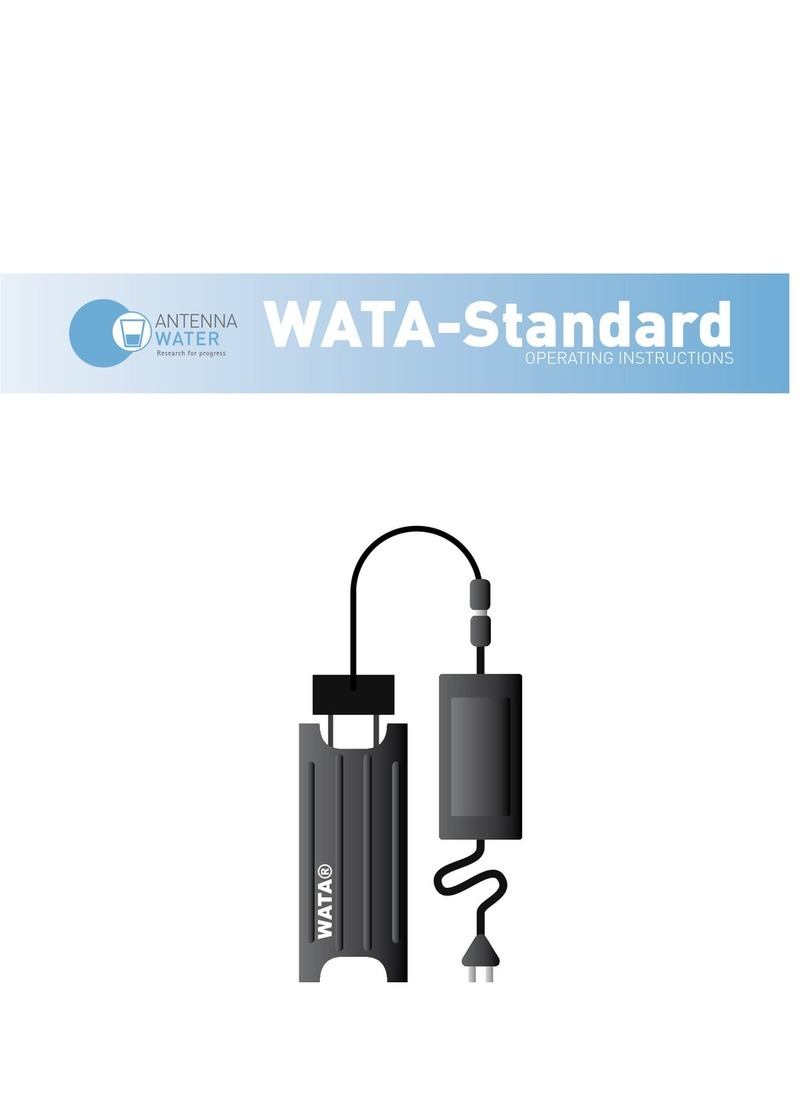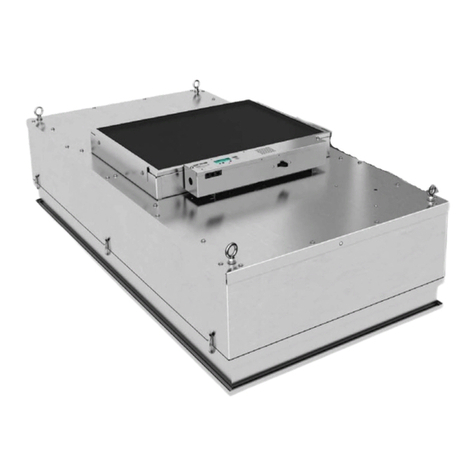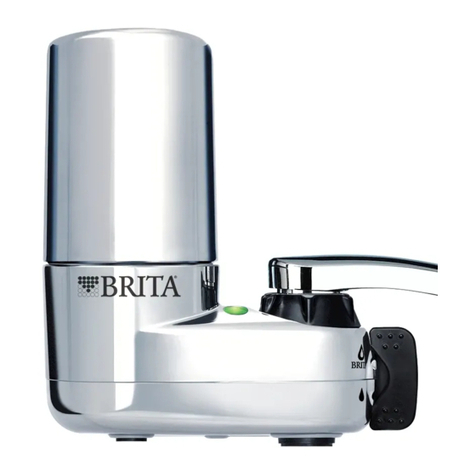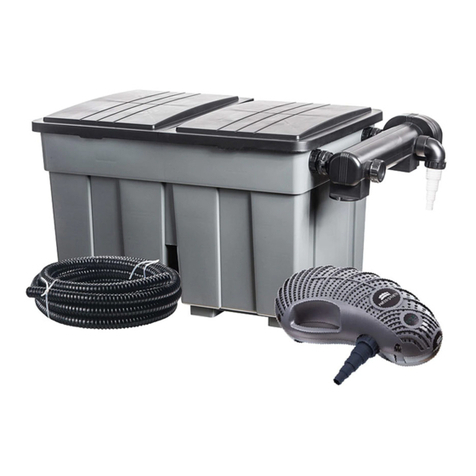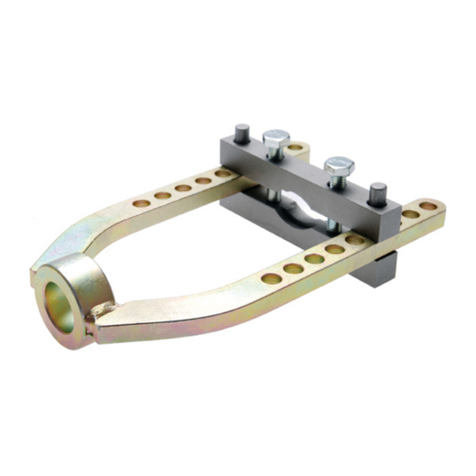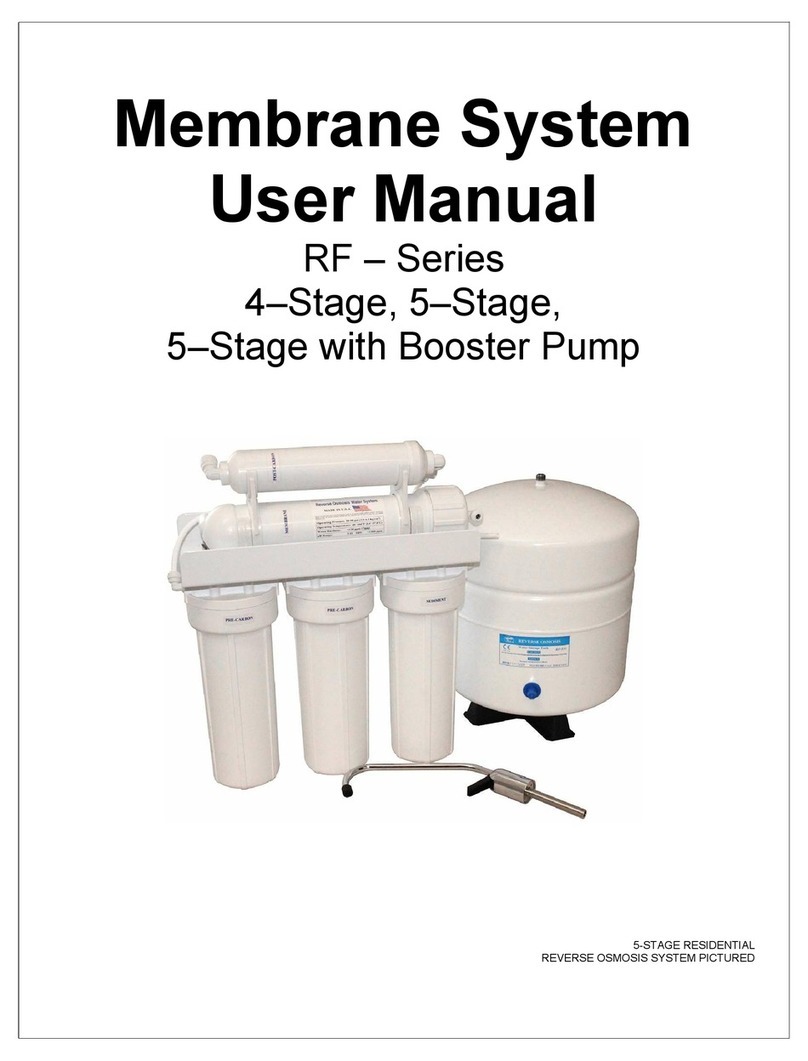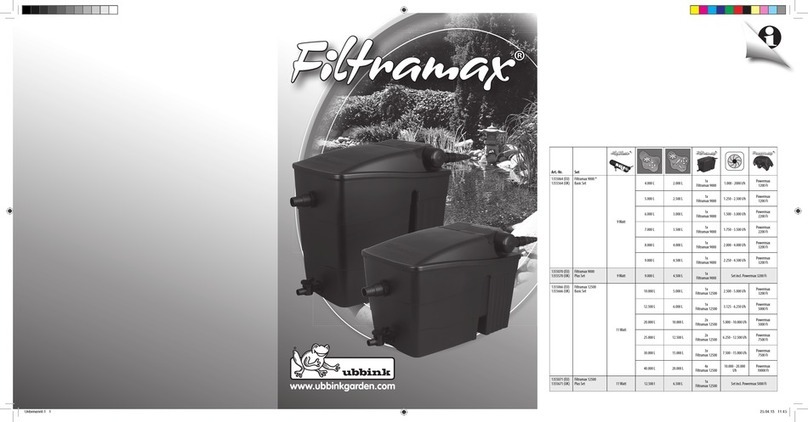
5
ULTRA-TEMP®/GALVA-TEMP®All-Fuel Chimney
TECHNICAL DATA SHEET
ULTRA-TEMP®HT/GALVA-TEMP®HT
Diameter Sizes: 4" (UT), 5", 6", 7" & 8"
Part Identification: Letter UT and GT
Clearances: 2" of airspace to Combustibles
Listing: UL 103 Type HT
Temperature Ratings: 2100°F (Maximum Test 10 min.)
1400°F (Maximum for 60 min.)
1000°F (Maximum Continuous Operating
Temperatures)
ULTRA-TEMP®/GALVA-TEMP®
Diameter Sizes: 10", 12", 14", 16", 18", 20", 22" & 24".
Part Identification: Letter U and G
Clearances: 2" of airspace to Combustibles
Listing: UL 103
Temperature Ratings: 1700°F (Maximum Test 10 min.)
1400°F (Maximum for 60 min.)
1000°F (Maximum Continuous Operating
Temperatures)
FRAMING TABLE TO MAINTAIN 2" AIR SPACE CLEARANCE
CHIMNEY SIZE 4" 5" 6" 7" 8" 10" 12" 14"
Ceiling or Finish Support **9" x 9" 11-1/4" x 11-1/4" 12-1/4" x 12-1/4" 13-1/4" x 13-1/4" 14-1/4" x 14-1/4" 16-1/4" x 16-1/4" 18-1/4"x18-1/4" 20-1/4" X 20-1/4"
Ceiling Penetrations 10" x 10" 11" x 11" 12" x 12" 13" x 13" 14" x 14" 16" x 16" 18" x 18" 20" x 20"
Floor Openings 10" x 10" 11" x 11" 12" x 12" 13" x 13" 14" x 14" 16" x 16" 18" x 18" 20" x 20"
Roof Openings 10" x 10" 11" x 11" 12" x 12" 13" x 13" 14" x 14" 16" x 16" 18" x 18" 20" x 20"
Wall Openings 10" x 10" 11" x 11" 12" x 12" 13" x 13" 14" x 14" 16" x 16" 18" x 18" 20" x 20"
SUPPORT TABLE MAX. HEIGHT
SUPPORT TYPE PART NO .
SIZE
5", 6", 7", 8"
FEET OF CHIMNEY
10", 12", 14"
FEET OF CHIMNEY
Anchor Plate AP 85 85
Finish Or Ceiling Support FSP, CSP 50 50
Insulated Tee IT 50 40
Wall Support Kit WSK See Sheet S-5 40
Roof Support (A) RSP, RSK 30 30
Interior Resupport IR 18 18
Support Box SB 20 ––
The Selkirk Chimney System (SCS) is ideal for venting residential heating appliances burning wood, #2 oil, and natural and LP gas. They have been
specifically designed for today’s modern, high-efficiency “airtight” wood stoves. They are designed for gravity (natural draft), nonpositive internal pressure
venting only. The SCS is usable on any appliance having a power burner (such as an oil furnace) if that appliance operates with neutral or negative draft
at its outlet. Non-residential appliances which may cause positive pressure in the chimney should use a Selkirk Commercial Model PS or IPS system.
NOTE: See separate catalog for Canadian installation.
See separate catalog for 16" - 24" UTL / GTL
IMPORTANT
This catalog references ULTRA-TEMP/GALVA-TEMP Chimney Systems with maximum test temperatures under Underwriters’ Laboratories Safety
Standard for Factory-Built Chimneys (UL®-103).
FRAMING / SUPPORTS:
All Selkirk Supports are designed to carry four times the combined weight of each system at maximum allowable height.
* All framing dimensions may be up to 1/2” more, but not less than the above values.
Check support dimensions before using.
** 4" chimney approved for use at clearance provided by Ceiling Support
NOTE: (A) 20 feet of chimney may be suspended below a roof support with all
joints securely threaded, using locking bands or screws.
Sloped ceilings and roofs will not have a square opening, but need to maintain 2".
The table only works on flat roof +/or ceiling penetrations.
4" components support 50 feet: Ceiling Supports (BCS, LCS and CSG), Wall
Support (WS), Roof Support (RS) and Anchor Plate (AP).
Ultra-Temp®
