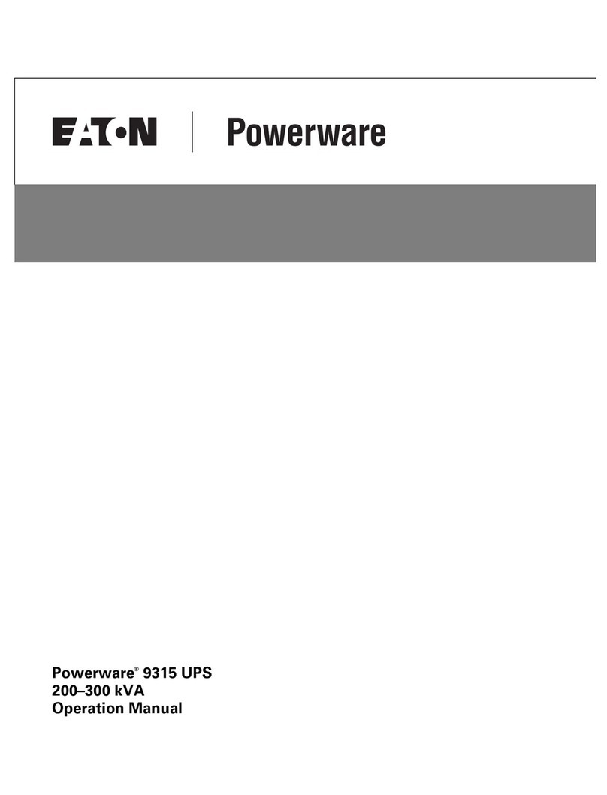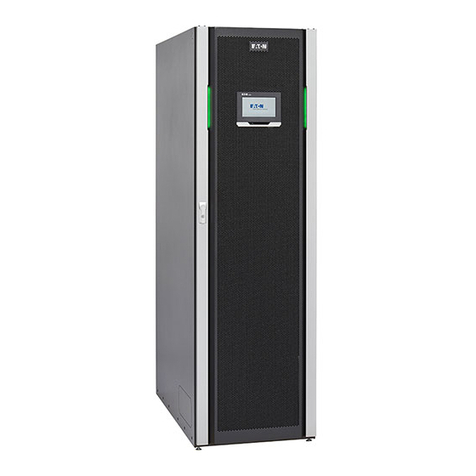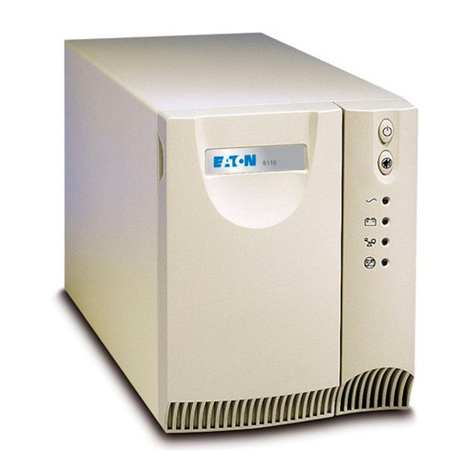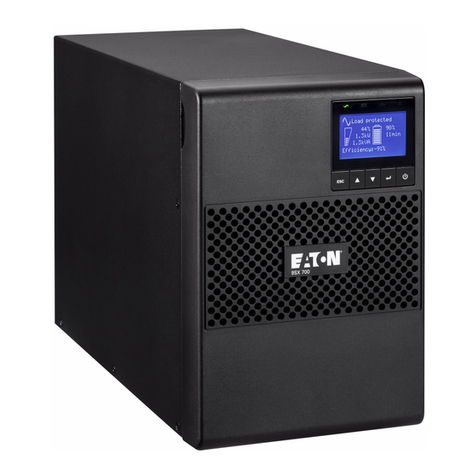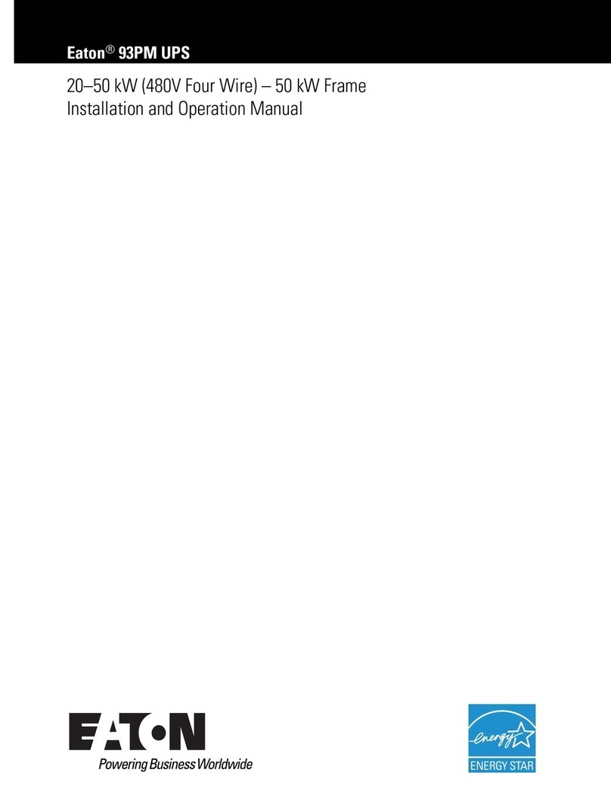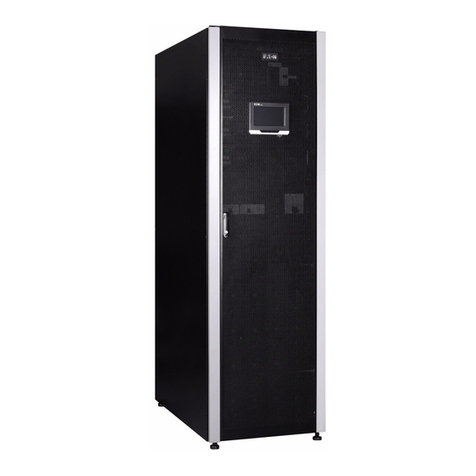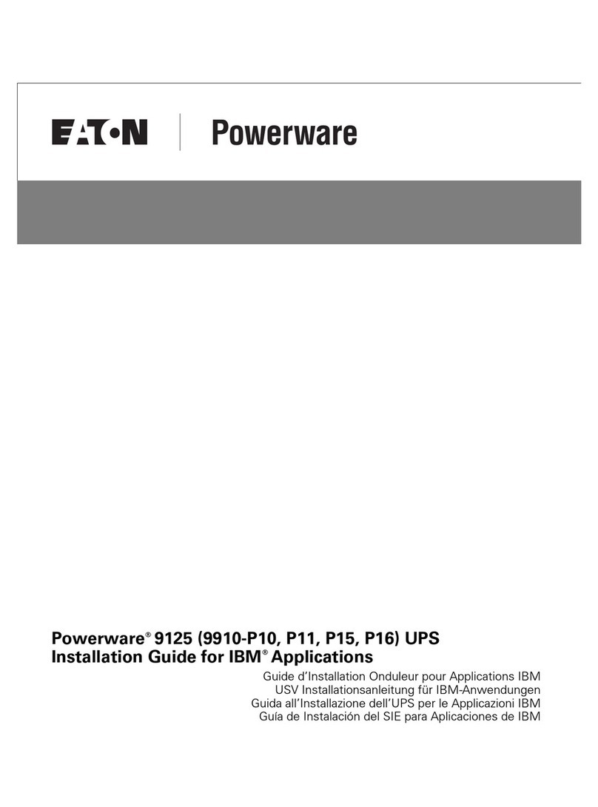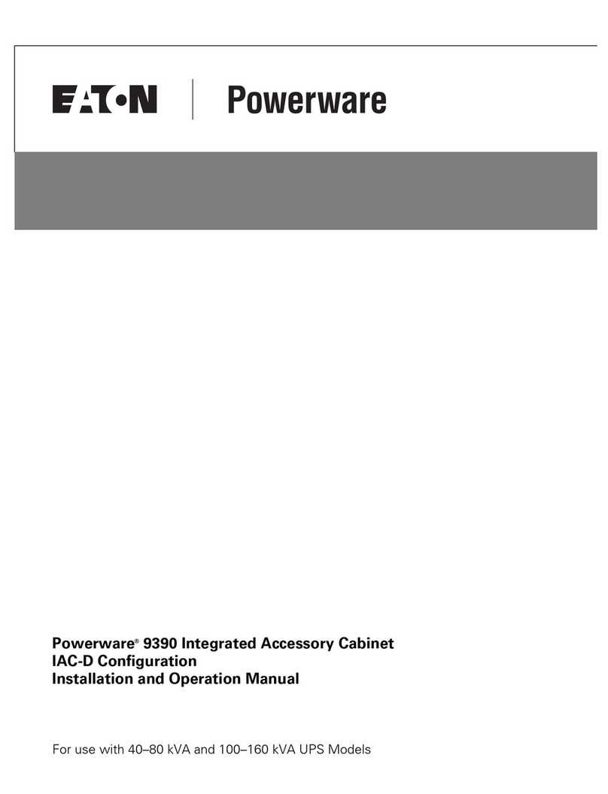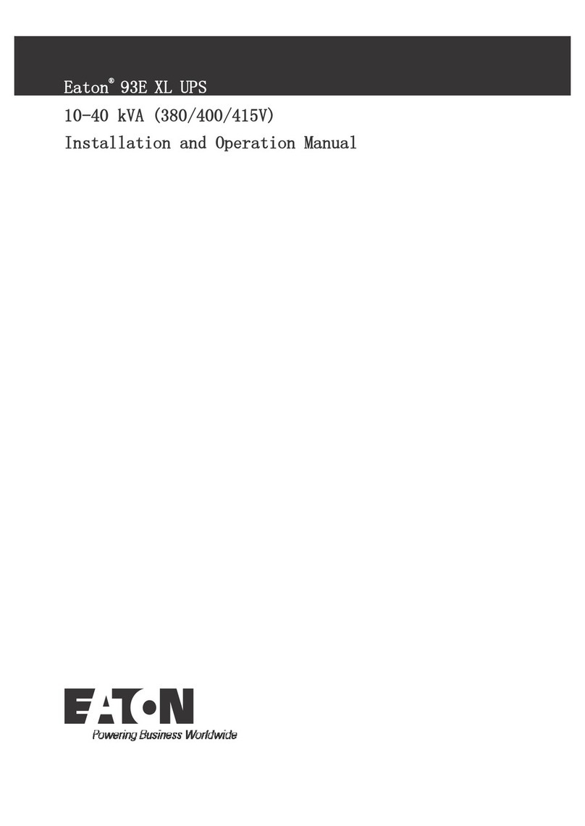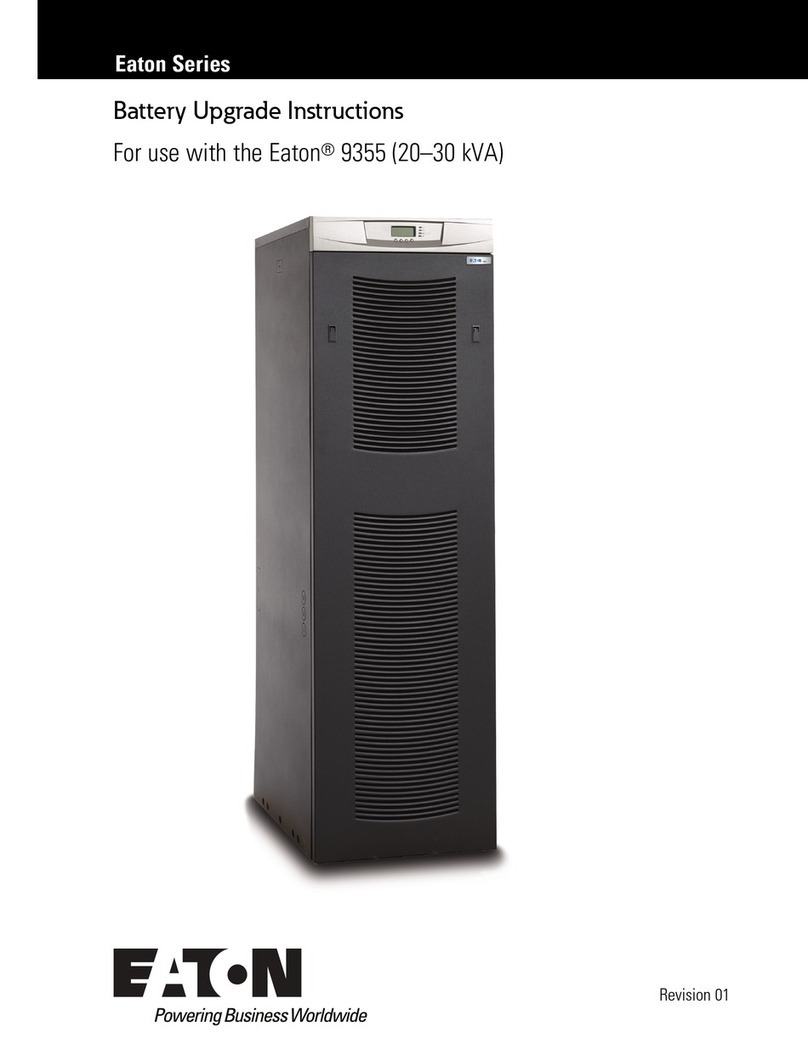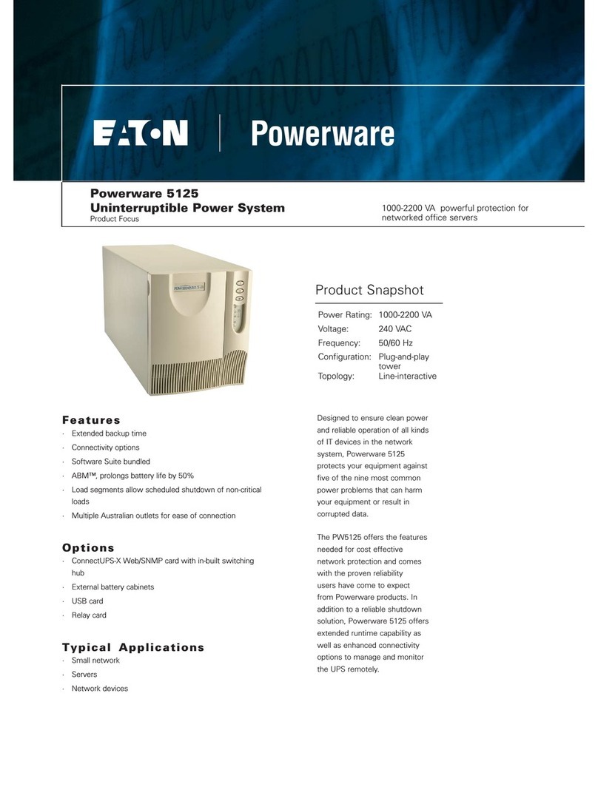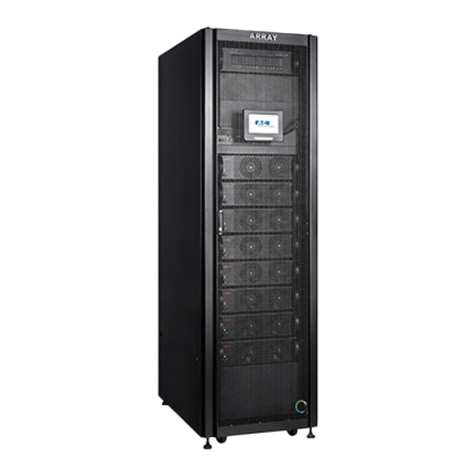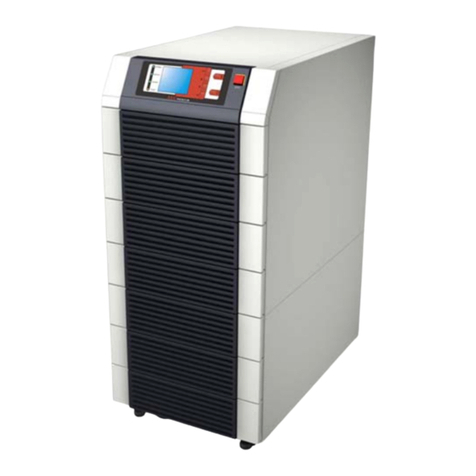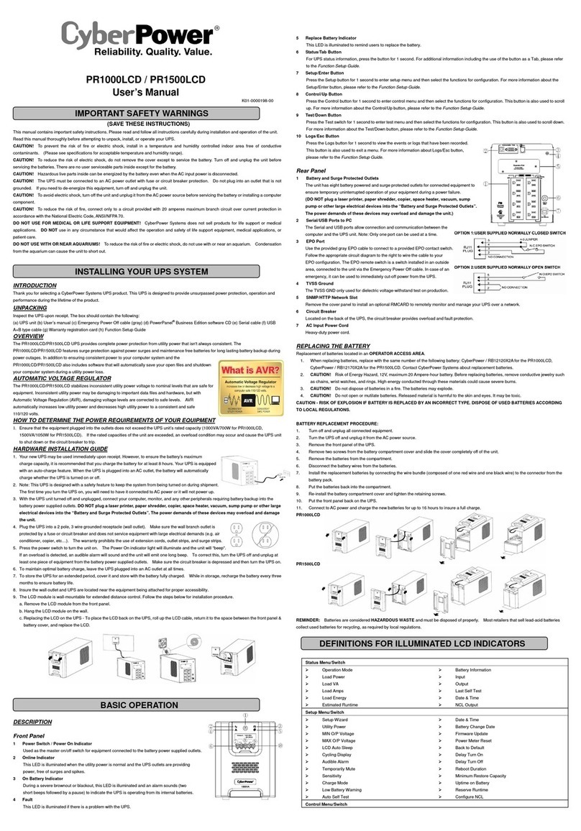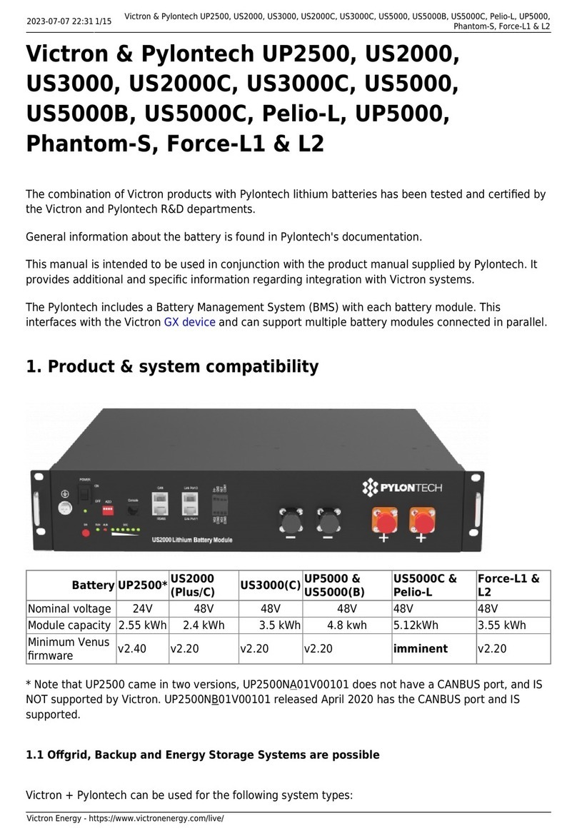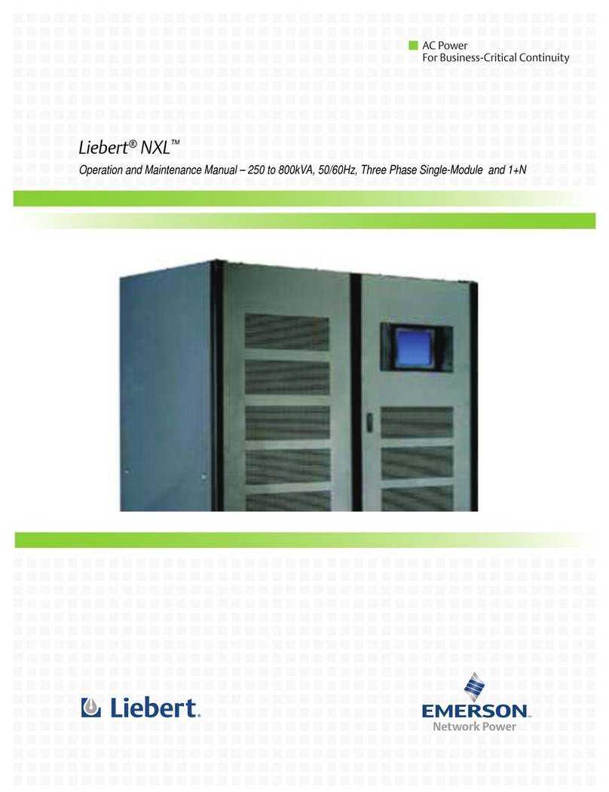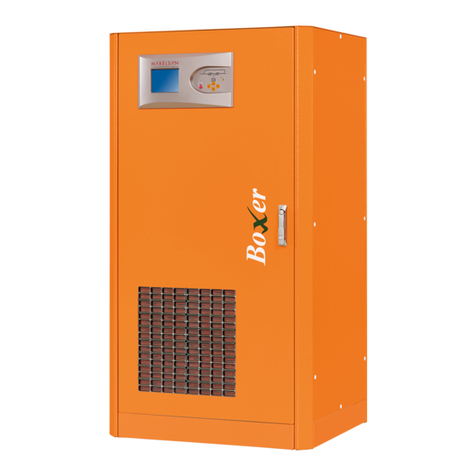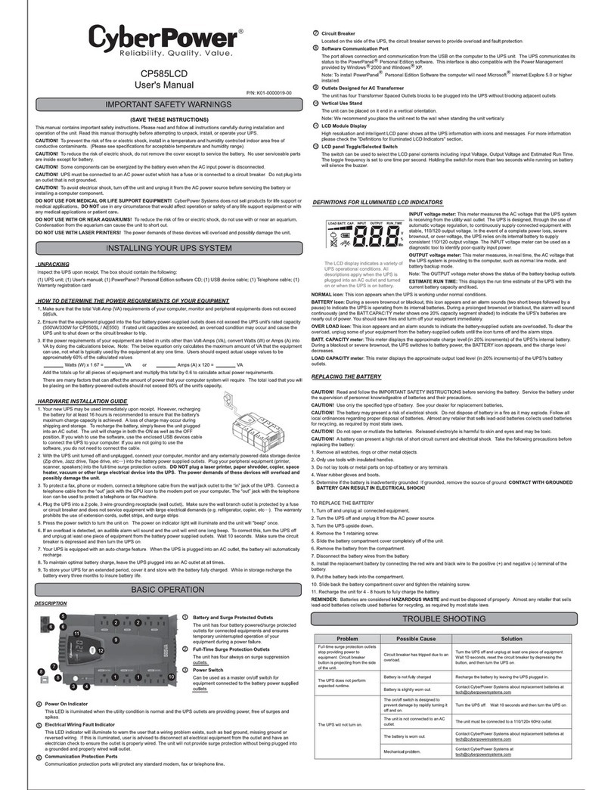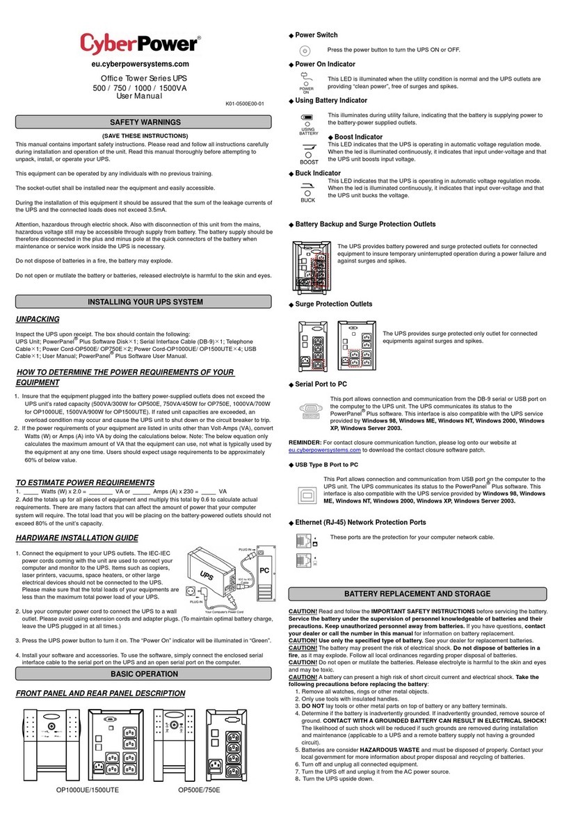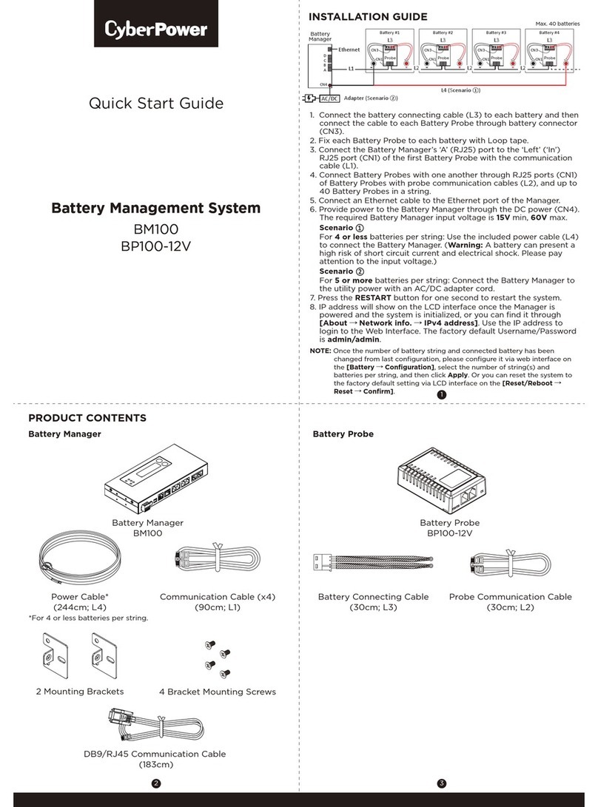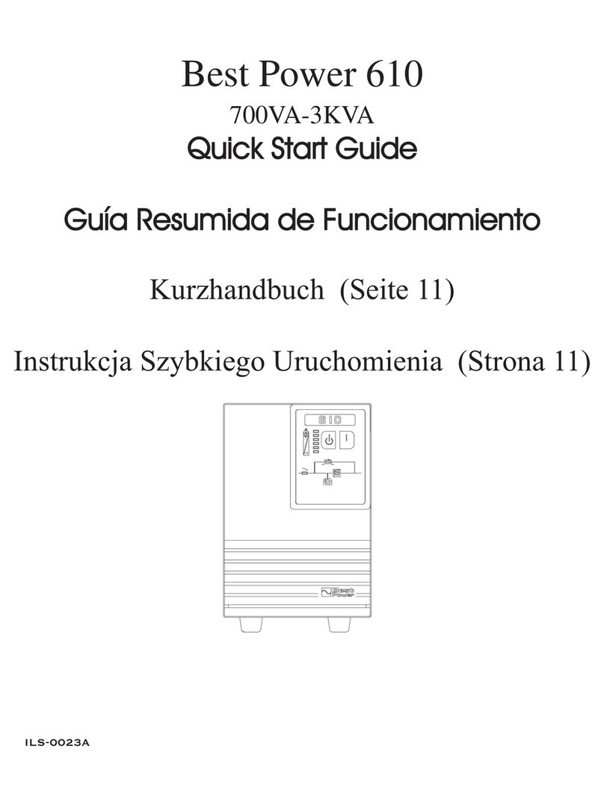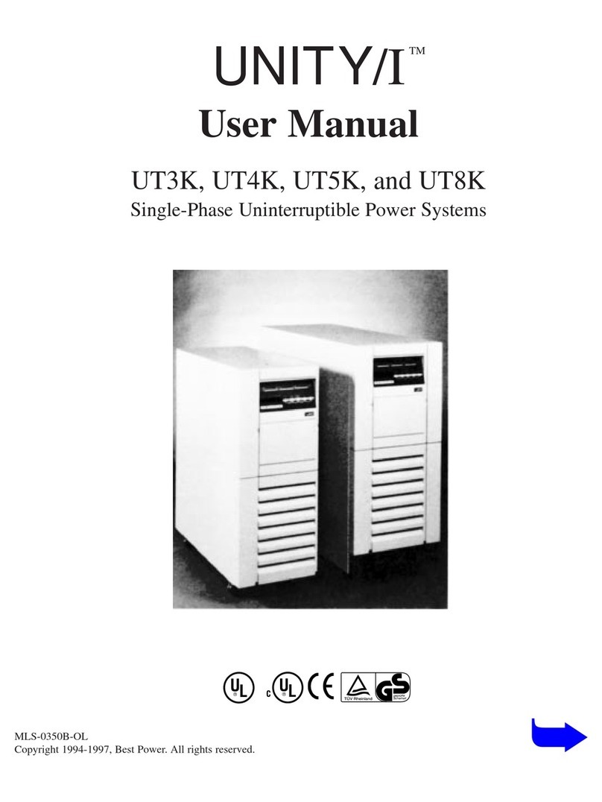
iv Seismic Data Requirements for Eaton UPS Equipment Installation User’s Guide 164000050—Rev 05
LLiisstt ooff FFiigguurreess
Fig re 1. 9x55 Stackable Unit Seismic Mo nting Detail.......................................................................................4
Fig re 2. 9x55 20-30 kVA Cabinet Seismic Mo nting Detail ................................................................................. 5
Fig re 3. 9390 80 kVA UPS Seismic Mo nting Detail.......................................................................................... 8
Fig re 4. 9390 160 kVA UPS Seismic Mo nting Detail ........................................................................................ 9
Fig re 5. 9390 20-80 kVA IDC Seismic Mo nting Detail .................................................................................... 10
Fig re 6. 9390 20-80 kVA with Sidecar Seismic Mo nting Dimensions................................................................. 11
Fig re 7. 9390 100-160 kVA with Sidecar Seismic Mo nting Dimensions ............................................................. 11
Fig re 8. 9390 160 kVA IDC Seismic Mo nting Dimensions............................................................................... 12
Fig re 9. 9390 80 kVA and 160 kVA IAC (B, D, & T) .......................................................................................... 13
Fig re 10. 9395 275 kVA or 9395P 300/600 UPS Seismic Mo nting Dimensions...................................................... 18
Fig re 11. 9395 275 kVA or 9395P 300/600 kVA UPS and FI-UPM Seismic Mo nting Dimensions ............................... 18
Fig re 12. 9395 550 kVA or 9395P 600 kVA UPS Seismic Mo nting Dimensions ..................................................... 19
Fig re 13. 9395 550 kVA or 9395P 600 kVA UPS and FI-UPM Seismic Mo nting Dimensions..................................... 19
Fig re 14. 9395 825 kVA or 9395P 900 kVA UPS Seismic Mo nting Dimensions ..................................................... 20
Fig re 15. 9395 825 kVA UPS (2X-UPM) Seismic Mo nting Dimensions ................................................................ 20
Fig re 16. 9395 825 kVA or 9395P 900 kVA UPS (2X-UPM and FI-UPM) Seismic Mo nting Dimensions ....................... 20
Fig re 17. 9395 1100 kVA UPS or 825 kVA +1 or 9395P 1200 kVA UPS Seismic Mo nting Dimensions........................ 21
Fig re 18. 9395 MBM Seismic Mo nting Dimensions........................................................................................ 21
Fig re 19. 9395 MBM and 275 kVA UPS Seismic Mo nting Dimensions................................................................ 22
Fig re 20. 9395 MBM and 550 kVA UPS Seismic Mo nting Dimensions................................................................ 22
Fig re 21. 9395XC 1500 kW (HD) UPS Seismic Mo nting Dimensions .................................................................. 23
Fig re 22. 9395XC 1500 kW (LD) UPS Seismic Mo nting Dimensions................................................................... 23
Fig re 23. 9395 Seismic Door Sec ring Hardware Detail..................................................................................... 24
Fig re 24. 9395 I/O Intercabinet Shim Location and Seismic Floor Bracket Attachment Detail..................................... 25
Fig re 25. 9395 FI-UPM Shim Location Detail for Seismic Kit............................................................................... 26
Fig re 26. 9395 Attachment Detail for FI-UPM and I/O Mod le ............................................................................ 27
Fig re 27. 93PM-L UPS 60 and 120 kW (208V) /93PM UPS 50, 100, and 150 kW Frame (480V) Seismic Mo nting
Dimensions ................................................................................................................................ 33
Fig re 28. 93PM-L UPS 60 kW (208V) with Top Entry Sidecar /93PM UPS 50, 100, and 150 kW Frame (480V) with
Small Sidecar .............................................................................................................................. 34
Fig re 29. 93PM-L UPS 60 kW with and 120 kW (208V) with Large Sidecar ............................................................ 35
Fig re 30. 93PM UPS 100 kW and 150 kW Frames with Large Sidecar (480V)......................................................... 36
Fig re 31. 93PM-L UPS 160 kW (208V) Seismic Mo nting Dimensions.................................................................. 37
Fig re 32. 93PM-L UPS 200 kW (208V) Seismic Mo nting Dimensions.................................................................. 38
Fig re 33. 93PM UPS (200 kW Frame) Seismic Mo nting Dimensions (480V) ......................................................... 39
Fig re 34. 93PM UPS (200 kW Frame with Sidecar) Seismic Mo nting Dimensions (480V) ........................................ 40
Fig re 35. 93PM UPS (400 kW Frame) Seismic Mo nting Dimensions (480V) ......................................................... 41
Fig re 36. 93PM-L (208V) and 93PM (480V) IAC-D Seismic Mo nting Dimensions ................................................... 42
Fig re 37. 93PM (480V) IAC-T Seismic Mo nting Dimensions.............................................................................. 43
Fig re 38. 93PM-L (208V) IAC-B and 93PM (480) IAC-BD Seismic Mo nting Dimensions .......................................... 44
List of Figures
