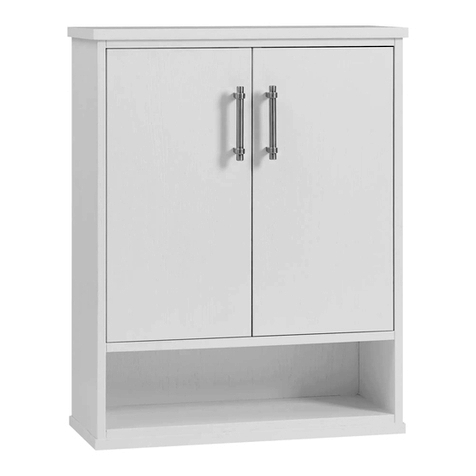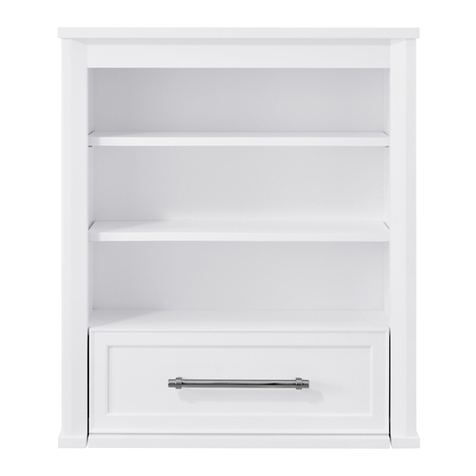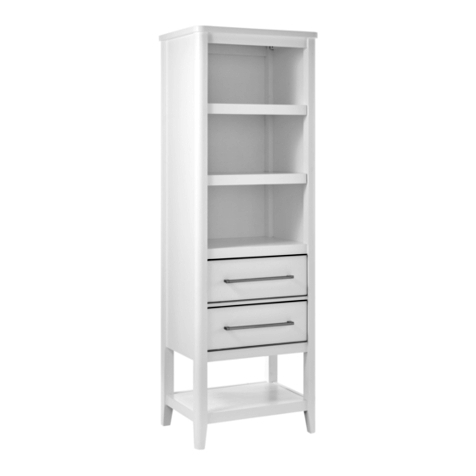ED 1656FC-24-241 User manual

BATH.EDBYELLEN.COM

ED is Ellen DeGeneres’ iconic style, values and personality shared through
collections of beautifully designed, high-quality products for home, pets and
people. All ED merchandise design and materials are approved by Ellen, ensuring
it maintains her standards and upholds her promise to make each item feel
like a personal connection between herself and consumers around the world.
ED es el estilo icónico de Ellen DeGeneres, son sus valores y su personalidad
compartidos a través de colecciones de productos de alta calidad, bellamente
diseñados para el hogar, las mascotas y las personas. Todos los diseños y
materiales de los productos ED son aprobados por Ellen, asegurando de esta
manera que mantengan sus estándares y sostengan su promesa de hacer que cada
artículo se sienta como una conexión personal entre ella misma y los consumidores
de todo el mundo.
INTRODUCCIÓN
BIENVENIDO
INTRODUCTION
WELCOME

3
ATTACH YOUR RECEIPT HERE
Serial Number__________________ Purchase Date__________________
1656FC-24-241 24" White Oak Finish Floor Cabinet
1656FC-24-247 24" Cashmere Oak Finish Floor Cabinet
MODEL NUMBER DESCRIPTION
MODEL #
1656FC-24-241; 1656FC-24-247
24-IN FLOOR CABINET
Questions, problems, missing parts? Before returning to your retailer, call our customer service
department at 1-855-571-1044, 9 a.m. - 5 p.m., EST, Monday - Friday.
Español p. 14

4
TABLE OF CONTENTS
Package Contents...........................................................................................................................5
Hardware Contents..........................................................................................................................5
Safety Instructions...........................................................................................................................5
Preparation ....................................................................................................................................6
Assembly or Installation Instructions .............................................................................................6
Care and Maintenance .................................................................................................................11
Warranty ......................................................................................................................................11
Replacement Parts List ................................................................................................................12

5
HARDWARE CONTENTS (NOT SHOWN ACTUAL SIZE)
PACKAGE CONTENTS
SAFETY INSTRUCTIONS
Please read and understand this entire manual before attempting to assemble, operate or install the
product.
WARNING
• There are several assembly steps, including unpacking, that require two adults.
CAUTION
•
Before installation, carefully use scissors or utility knife to cut and unwrap all parts. Make sure
you DO NOT discard the hardware.
• Follow these instructions closely, take your time, and use care while assembling this floor cabinet.
KEEP THESE INSTRUCTIONS FOR FUTURE REFERENCE.
PART DESCRIPTION QUANTITY
A Cabinet 1
BWall Mounting Spacer Bar
(preassembled to Cabinet (A)) 1
C Shelf 2
DDoor (preassembled to
Cabinet (A)) 1
EDrawer (preassembled to
Cabinet (A)) 4
F Drawer Divider 8
AA
Touch Up Pen
Qty. 1
Handle (2 Options)
Brushed Nickel (Qty. 5)
Matte Black (Qty. 5)
BB CC
Shelf Pin
Qty. 8
A
B
C
D
E
E
E
E
CF F F F
F F F F

6
INSTALLATION INSTRUCTIONS
PREPARATION
Before beginning assembly of product, make sure all parts are present. Compare parts with
package contents list and hardware contents list. If any part is missing or damaged, do not attempt
to assemble the product.
Estimated Installation Time: 30 minutes.
Tools Required for Installation (not included): Phillips screwdriver, utility knife or scissors,
power drill with drill bit.
Helpful Tools (not included): Measuring tape, level
1. One set of handles (BB) is attached to the
inside of the door/drawers (D & E), and the
other set is packaged separately inside. Use
the attached string to open the drawers initially.
Unscrew the handles (BB) and attach your
preferred handles to the outside of the
door/drawers, as illustrated in the diagram.
Note: This floor cabinet comes with two
different door and drawer handle options.
BB
Hardware Used
Handle x 5
2. If the location you will be installing the floor
cabinet has baseboard molding, proceed to
Step 3.
If the location you will be installing the floor
cabinet does not have baseboard molding,
unscrew and remove the wall mounting spacer
bar (B) from the back of the cabinet before
proceeding to Step 3.
D
E
E
E
E
A
1
1
2
3
BB
2
1
A
B
2

7
INSTALLATION INSTRUCTIONS
Baseboard
3
A
12
3. Clean area where the cabinet (A) will be
permanently located prior to beginning
installation, ensuring the cabinet (A) will not
interfere with any plumbing or electrical lines
once mounted.
Locate wall studs and mark locations. With the
help of another adult, place completed cabinet
assembly in its final location. Adjust the height
of the cabinet (A) by twisting the adjustable
leveler foot pins on the bottom of each leg.
Twist clockwise to decrease height or twist
counter-clockwise to increase cabinet height.
Using hardware appropriate for your wall type
such as cabinet screw or toggle bolt (not
included), secure cabinet (A) to preferably
two wall studs anywhere through the cabinet
mounting bar. Be careful not to disturb
any electrical or water lines that may be
concealed in the wall.
CC
4. Screw shelf pins (CC) hand tight into the threaded
holes of cabinet (A). Place shelf (C) on top of shelf
pins (CC).
Repeat for the remaining shelf (C).
Hardware Used
Shelf Pin x 8
4
2
2
CA
C
3
1CC
C

8
INSTALLATION INSTRUCTIONS
6. Insert two drawer dividers (F) into the notch of
drawers (E) inside.
5.
If you need to adjust the doors, do so in the following manner.
To adjust door up or down, loosen screws (a) on both hinges, adjust door, and retighten screws.
To adjust door left or right, turn screws (b) on both hinges, in and out.
To adjust door in or out, loosen screws (c) on both hinges, adjust door, and retighten screws.
5
a
1
1
1b
2
2
3
c
1
1
2
2
33
22
6
F
F
E

9
INSTALLATION INSTRUCTIONS
8. To reinstall drawer(s) into cabinet (A), fully
extend metal glide tracks. Gently lower and
slide drawer box into rear glide catch. Next,
lower drawer box down to completely rest
on extended glides. Then, push plastic levers
to lock the drawer box in place.
Note: Drawer box alignment can be adjusted,
if necessary. As shown in the diagram, spin
the adjustment wheel to the left to raise the
drawer box, or to the right to lower the drawer
box. The left and right-side glide heights can
also be adjusted independently in order to find
the drawers best alignment position.
CAUTION
DO NOT force drawer or damage to glide(s) may
occur. If drawer does not slide in with ease,
remove and try again from the start.
7. As shown in the diagram, fully extend the
drawer and locate the plastic levers on the
metal glide tracks. Push the left-side and
right-side levers at the same time to
disengage the drawer from the drawer glides.
Gently lift the drawer up to remove it from
cabinet (A).
7
2
1
A
8
1
23
A

10
INSTALLATION INSTRUCTIONS
9. As shown in Illustration 9, the cabinet door (D)
is reversible, and can be hinged on the left side
or the right side. To switch, simply unscrew the
4 screws on the base of the hinges, flip the
door to the other side of the cabinet, and
reattach the hinges to the pre-drilled holes on
the side panel.
9
2
D
11
D
OR

11
CARE AND MAINTENANCE
WARRANTY
• Dust the floor cabinet regularly with a soft, non-lint producing cloth or household dusting product.
• You can clean the floor cabinet with a gentle, non-abrasive household cleaner.
• Make sure to dry the wood immediately with a soft cloth or towel.
• Tips for using touch-up pen (AA): For scratches, stroke in direction of scratch. Rub off excess
colorant promptly with a soft cloth.
The manufacturer warrants this item against defects in materials and workmanship for a period of
one (1) year from the date of original retail purchase. This warranty applies only to the original
purchaser. This warranty does not apply to any damage on the product by accident, misuse, or
modified, improper installation or by affixing accessories not produced by the manufacturer. The
manufacturer is not accountable whatsoever for product installation during the warranty period.
There is no further expressed warranty. The manufacturer shall not be legally responsible for
incidental, consequential or special damages arising at or in connection with product use or
performance except as may otherwise be accorded by law. The manufacturer disclaims any and
all implied warranties.

12
REPLACEMENT PARTS LIST FOR 1656FC-24-241
For replacement parts, call our customer service department at 1-855-571-1044, 9 a.m. - 5 p.m.,
EST, Monday - Friday.
PART DESCRIPTION PART #
B Wall Mounting Spacer Bar FC-WALL MOUNTING BAR-241
1656FC-24-241-SHELFC Shelf
1656FC-24-241-DIVIDER
1656FC-24-241-DOORD Door
F Drawer Divider
1656FC-24-241-
DRAWER FRONT
G Drawer Front
AA Touch-up Pen OF-0010
BB Handle-brushed nickel 1656-BN HARDWARE
Handle-matte black 1656-MB HARDWARE
CC Shelf Pin PU17-SP-002
DD Hinge SH-ABC-HINGES
EE Leveler T-1007
FF Glide Track Set SH-ABC-14IN-3A
AA BB CC DD EE FF
D
G
F
C
B

13
REPLACEMENT PARTS LIST FOR 1656FC-24-247
For replacement parts, call our customer service department at 1-855-571-1044, 9 a.m. - 5 p.m.,
EST, Monday - Friday.
PART DESCRIPTION PART #
B Wall Mounting Spacer Bar FC-WALL MOUNTING BAR-247
1656FC-24-247-SHELFC Shelf
1656FC-24-247-DIVIDER
1656FC-24-247-DOORD Door
F Drawer Divider
1656FC-24-247-
DRAWER FRONT
G Drawer Front
AA Touch-up Pen OX-0950
BB Handle-brushed nickel 1656-BN HARDWARE
Handle-matte black 1656-MB HARDWARE
CC Shelf Pin PU17-SP-002
DD Hinge SH-ABC-HINGES
EE Leveler T-1007
FF Glide Track Set SH-ABC-14IN-3A
AA BB CC DD EE FF
D
G
F
C
B

14
ADJUNTE SU RECIBO AQUÍ
Número de serie__________________ Fecha de compra__________________
1656FC-24-241 Armario de Pie de 24" con Acabado de Roble Blanco
1656FC-24-247 Armario de Pie de 24" con Acabado de Roble de cachemira
NÚMERO DE MODELO DESCRIPCIÓN
MODELO #
1656FC-24-241; 1656FC-24-247
GABINETE DE PISO
DE 60,96 CM
¿Preguntas, problemas, piezas faltantes? Antes de volver a la tienda, llame a nuestro
Departamento de Servicio al Cliente al 1-855-571-1044 de lunes a viernes de 9:00 a.m. a 5:00 p.m.,
hora estándar del Este.

15
ÍNDICE
Contenido del paquete..................................................................................................................16
Aditamentos........................................................................................................................16
Información de seguridad..............................................................................................................16
Preparación..................................................................................................................................17
Instrucciones de ensamblaje o instalación...................................................................................17
Cuidado y mantenimiento..............................................................................................................22
Garantía.........................................................................................................................................22
Lista de piezas de repuesto...........................................................................................................23

16
ADITAMENTOS (NO SE MUESTRAN EN TAMAÑO REAL)
CONTENIDO DEL PAQUETE
INFORMACIÓN DE SEGURIDAD
Lea y comprenda completamente este manual antes de intentar ensamblar, usar o instalar el
producto.
ADVERTENCIA
• Hay varios pasos de ensamblaje, incluido el desembalaje, que requieren dos adultos.
PRECAUCIÓN
•
Antes de la instalación, corte y desenvuelva todas las partes con cuidado usando tijeras o una
navaja. Asegúrese de NO DESECHAR el material.
•
Siga estas instrucciones detenidamente, tómese el tiempo necesario y tenga cuidado al
ensamblar este
armario de pie.
GUARDE ESTAS INSTRUCCIONES PARA REFERENCIA FUTURA.
PIEZA DESCRIPCIÓN CANTIDAD
A Armario 1
B
Barra Espaciadora para
Montaje de Pared
(prearmada en el armario (A)) 1
C Estante 2
DPuerta (prearmada en el
armario (A)) 1
ECajone (prearmada en el
armario (A)) 4
F Separador de Cajones 8
AA
Aplicador de retoque
Cant. 1
Manija (2 Opciones)
Níquel cepillado (Cant. 5)
Negro mate (Cant. 5)
BB CC
Pasador de repisa
Cant. 8
A
B
C
D
E
E
E
E
CF F F F
F F F F

17
INSTRUCCIONES DE INSTALACIÓN
PREPARACIÓN
Antes de comenzar a ensamblar el producto, asegúrese de tener todas las piezas. Compare las
piezas con la lista del contenido del paquete y la lista de aditamentos. No intente ensamblar el
producto si falta alguna pieza o si estas están dañadas.
Tiempo de instalación estimado:
30 minutos.
Herramientas necesarias para la instalación (no se incluyen): destornillador Phillips, cuchillo para
uso general o tijera, taladro eléctrico con broca para taladro.
Herramientas útiles (no se incluyen): cinta métrica, nivel.
1. Un juego de manijas (BB) está fijado al interior
de la puerta/cajones (D y E), y el otro juego se
incluye por separado en el interior. Utilice la
cuerda atada para abrir los cajones inicialmente.
Desatornille las manijas (BB) y coloque sus
manijas preferidas en el exterior de la puerta/los
cajones, como se muestra en el diagrama.
Nota: Este armario de piso viene con dos
opciones diferentes de manijas de cajón y puerta.
BB
Aditamentos utilizados
Manija x 5
2. Si el lugar donde instalará el armario de pie
tiene molduras, proceda al Paso 3.
Si el lugar donde instalará el armario de pie
no tiene molduras, desatornille y retire la barra
espaciadora para montaje de pared (B) de la
parte trasera del armario antes de proceder con
el Paso 3.
D
E
E
E
E
A
1
1
2
3
BB
2
1
A
B
2

18
INSTRUCCIONES DE INSTALACIÓN
Moldura
3
A
12
3. Limpie la zona donde estará colocado
permanentemente el armario (A) antes de
comenzar la instalación, asegurando que el
armario (A) no interfiera con tuberías o cables
eléctricos una vez esté montado.
Localice los montantes de pared y marque sus
posiciones. Con ayuda de otro adulto, coloque
el ensamblaje terminado del armario en su
ubicación final. Ajuste la altura del armario (A)
girando los pernos niveladores en la parte
inferior de cada pata. Gire en sentido de las
agujas del reloj para bajar la altura o gírelas
en sentido contrario a las agujas del reloj para
aumentar la altura del armario. Usando
materiales apropiados para su tipo de pared,
tales como tornillos para armario o pernos
acodados (no incluidos), asegure el armario (A)
a dos montantes de pared preferiblemente, en
cualquier parte de la barra de montaje del
armario. Tenga cuidado de no dañar tuberías de
agua o cables eléctricos que puedan estar ocultos
en la pared.
CC
4. Apriete a mano los soportes para estante (CC)
en los orificios roscados del armario (A). Coloque
el estante (C) en la parte superior de los soportes
para estante (CC).
Repita el procedimiento con la estante (C)
restante.
Aditamentos utilizados
Pasador de repisa x 8
4
2
2
CA
C
3
1CC
C

19
INSTRUCCIONES DE INSTALACIÓN
6. Inserte dos separadores de cajones (F) en
las ranuras internas de los cajones (E).
5.
Si necesita ajustar las puertas, hágalo de la siguiente manera.
Para ajustar las puertas hacia arriba o abajo, afloje los tornillos (a) en ambas bisagras,
ajuste la puerta y vuelva a apretar los tornillos.
Para ajustar las puertas hacia la derecha o la izquierda, gire los tornillos en ambas bisagras
(b) hacia adentro y afuera.
Para ajustar las puertas hacia adentro o afuera, afloje los tornillos (c) en ambas bisagras,
ajuste la puerta y vuelva a apretar los tornillos.
5
a
1
1
1b
2
2
3
c
1
1
2
2
33
22
6
F
F
E

20
INSTRUCCIONES DE INSTALACIÓN
7. Como se muestra en el diagrama, extienda
completamente la gaveta y ubique las
palancas de plástico en los rieles de
deslizamiento metálicos. Empuje las palancas
del lado izquierdo y del lado derecho al
mismo tiempo para desenganchar la gaveta
de los deslizadores para gaveta. Levante la
gaveta suavemente para retirarla del
armario (A).
7
2
1
A
8
1
23
A
8. Para reinstalar las gavetas en el armario (A),
extienda los rieles de deslizamiento metálicos
por completo. Baje con cuidado la gaveta y
deslícela hasta el cerrojo posterior de los
rieles deslizantes. A continuación, baje la
caja de la gaveta para que se asiente por
completo sobre los rieles deslizantes
extendidos. Luego, presione las palancas
de plástico para asegurar la caja de la gaveta
en su lugar.
Nota: la alineación de la caja de la gaveta se
puede ajustar, si es necesario. Como se
muestra en el diagrama, gire la rueda de
ajuste hacia la izquierda para levantar la caja
de la gaveta, o hacia la derecha para bajarla.
También se puede regular la altura de los
rieles de deslizamiento a la izquierda y a la
derecha independientemente para encontrar la
mejor posición de alineamiento de las gavetas.
PRECAUCIÓN
NO fuerce ni dañe la gaveta, ya que podrían producirse daños en los deslizadores. Si la
gaveta no se desliza con facilidad, retírela e intente nuevamente desde el principio.
Other manuals for 1656FC-24-241
1
This manual suits for next models
1
Table of contents
Languages:
Other ED Indoor Furnishing manuals
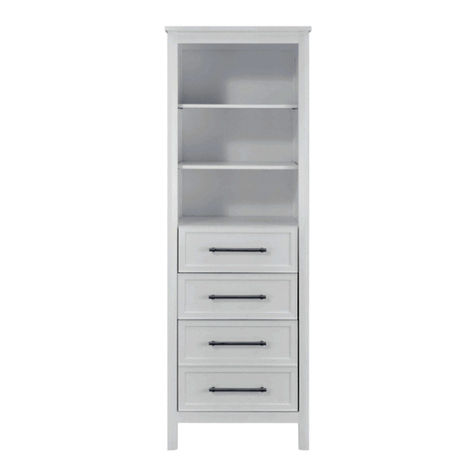
ED
ED 1480FC-24-201 User manual

ED
ED 1480WC-24-201 User manual
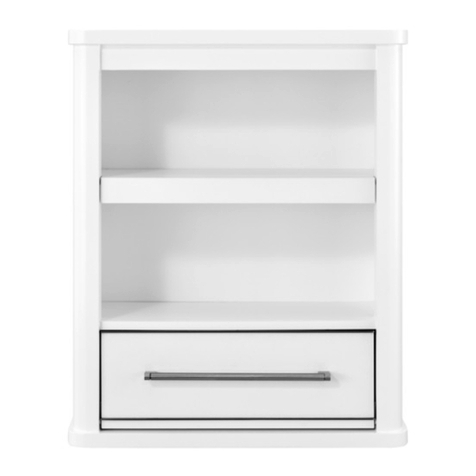
ED
ED 1549WC-24-201 User manual
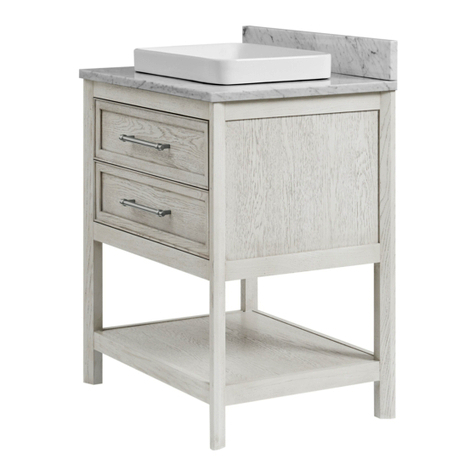
ED
ED 1549VB-30-201 User manual

ED
ED 1480VA-60-201-900-SR User manual
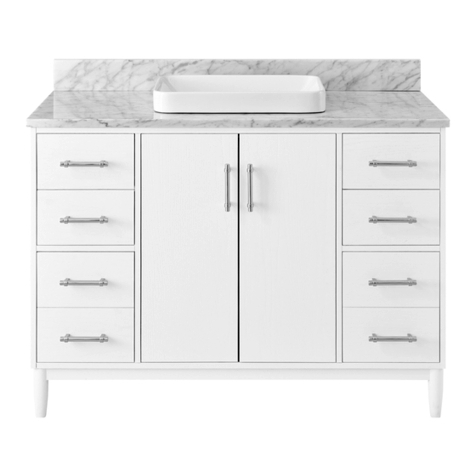
ED
ED 1656VA-48-241-900-SR User manual
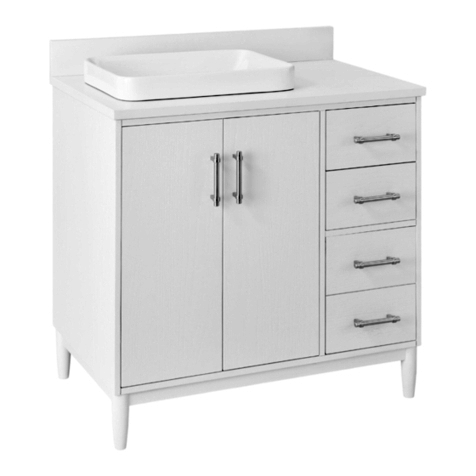
ED
ED 1656VB-36-241 User manual

ED
ED 1656FC-24-241 User manual

ED
ED 1580WC-24-201 User manual
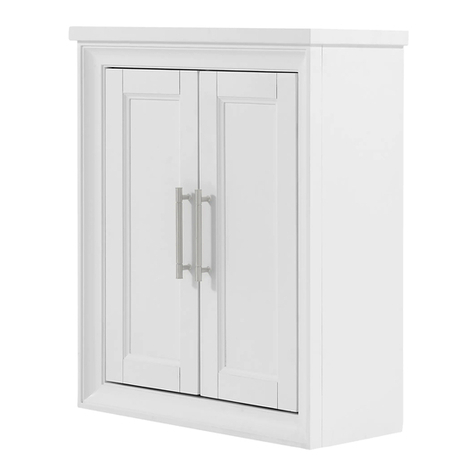
ED
ED 1580WC-24-201 User manual
Popular Indoor Furnishing manuals by other brands

Regency
Regency LWMS3015 Assembly instructions

Furniture of America
Furniture of America CM7751C Assembly instructions

Safavieh Furniture
Safavieh Furniture Estella CNS5731 manual

PLACES OF STYLE
PLACES OF STYLE Ovalfuss Assembly instruction

Trasman
Trasman 1138 Bo1 Assembly manual

Costway
Costway JV10856 manual

