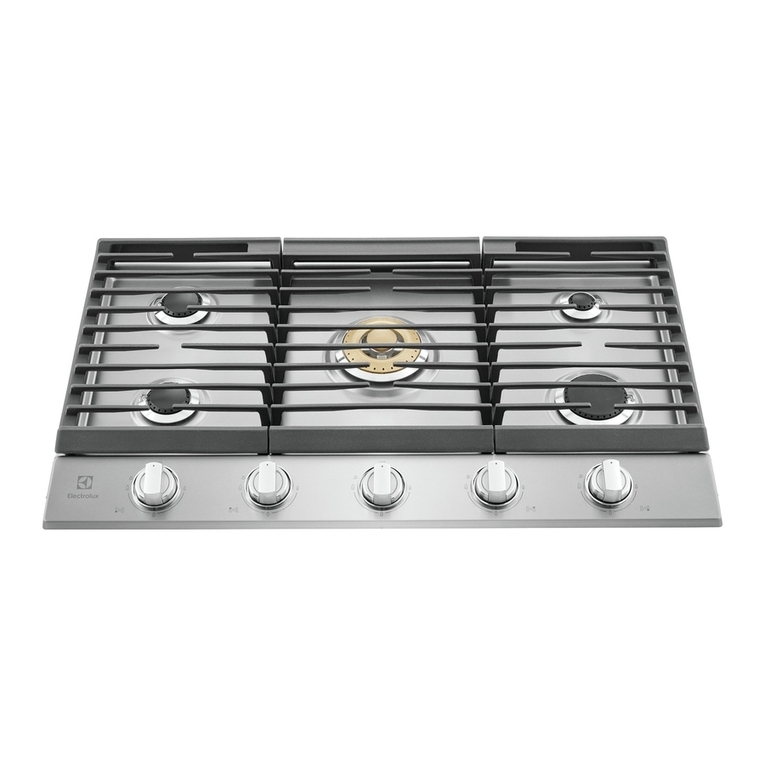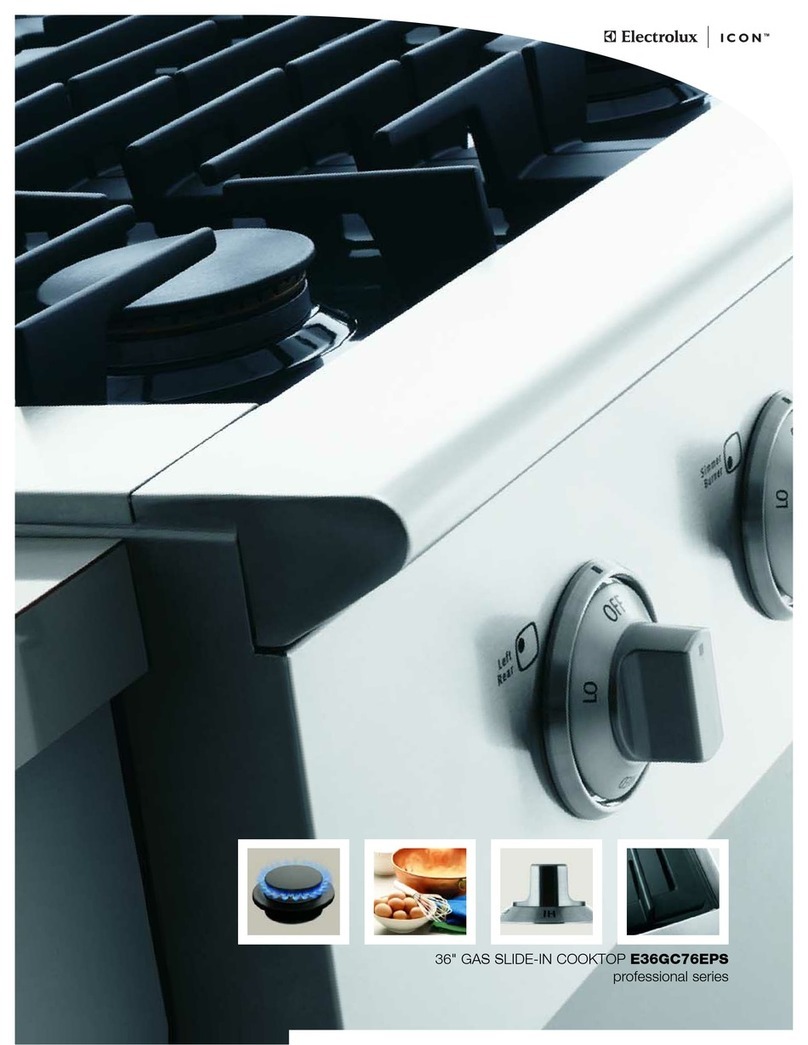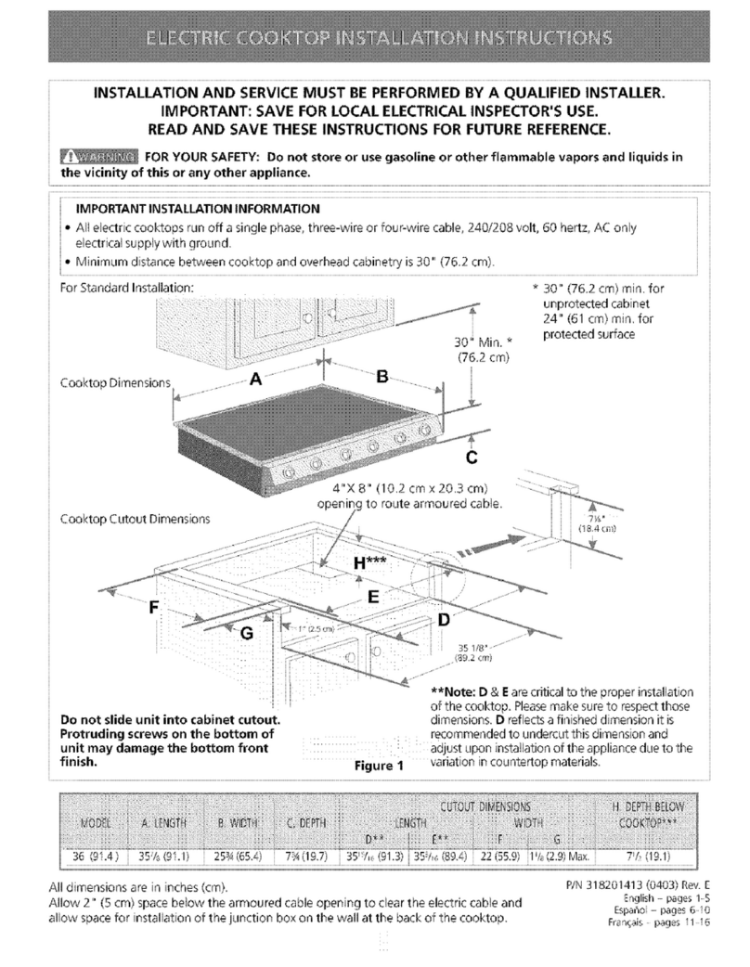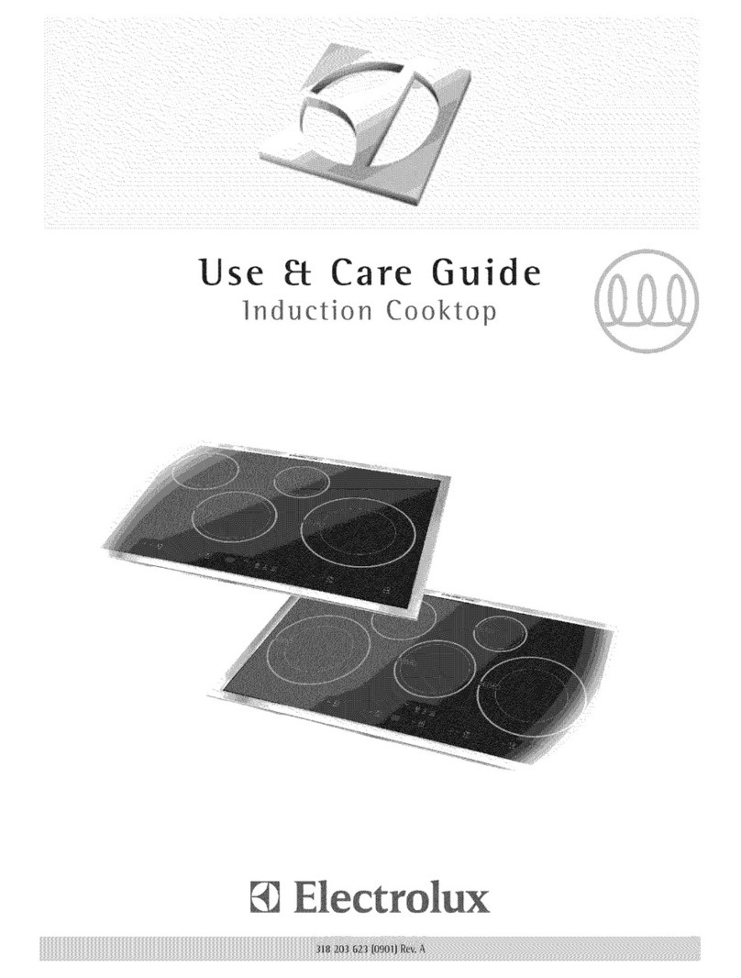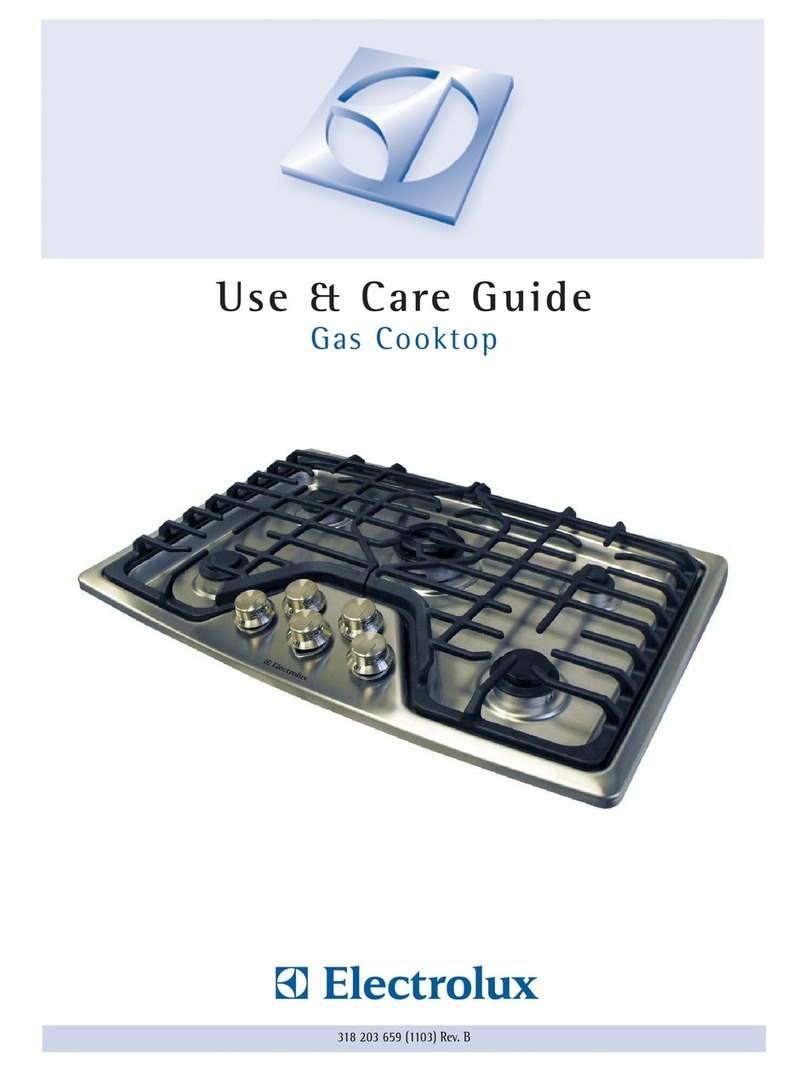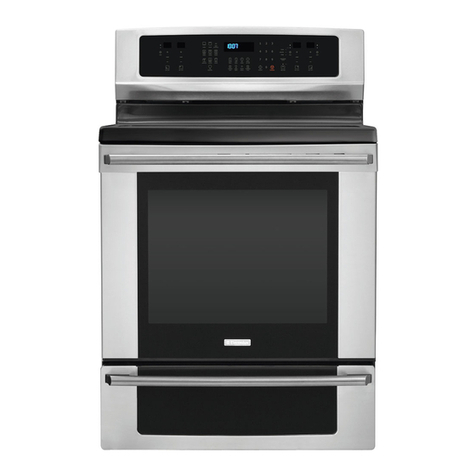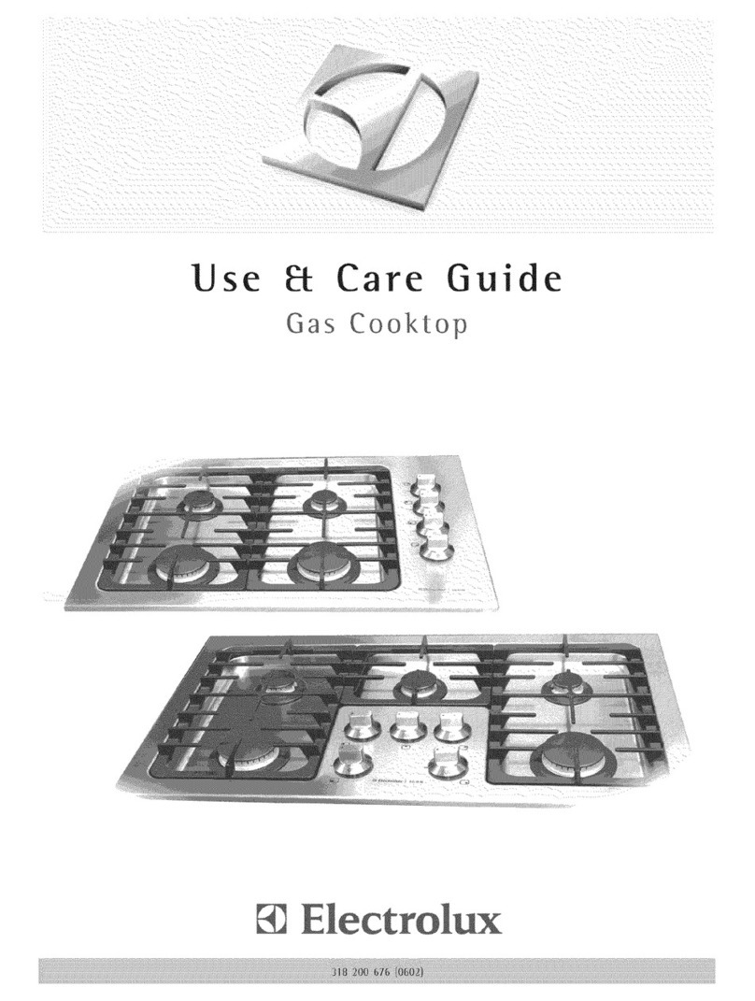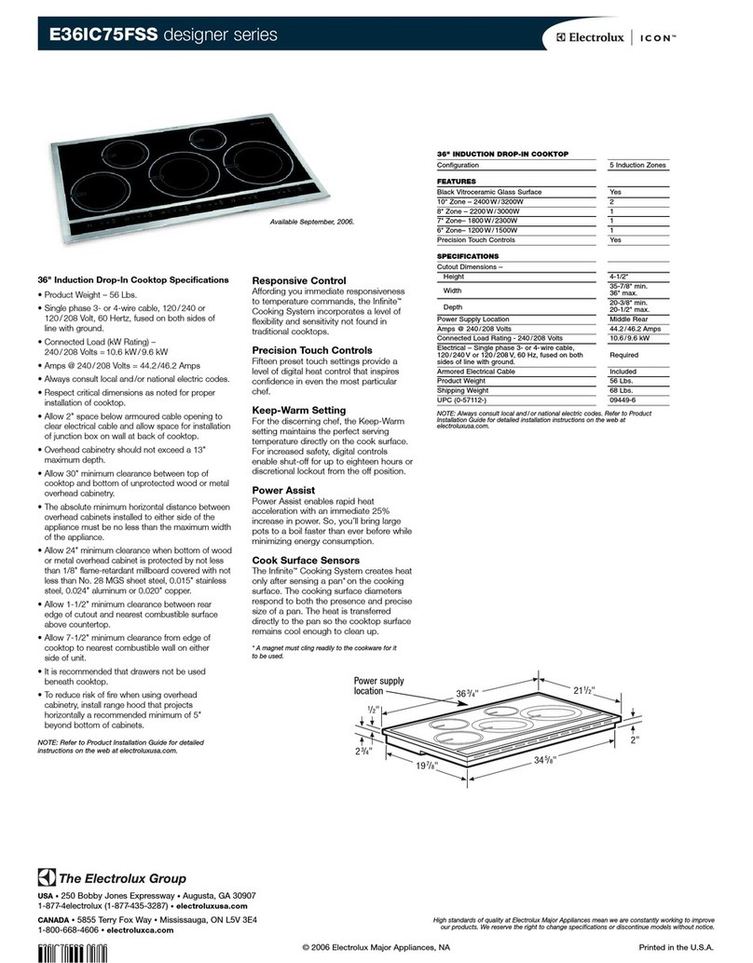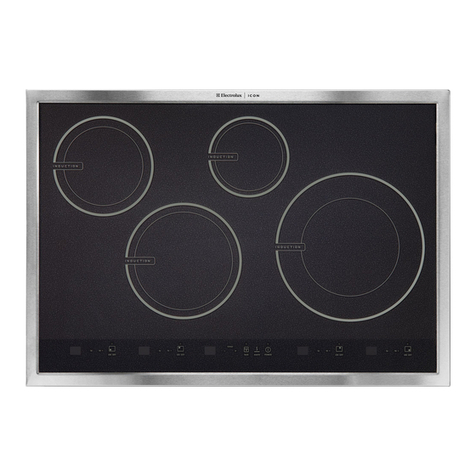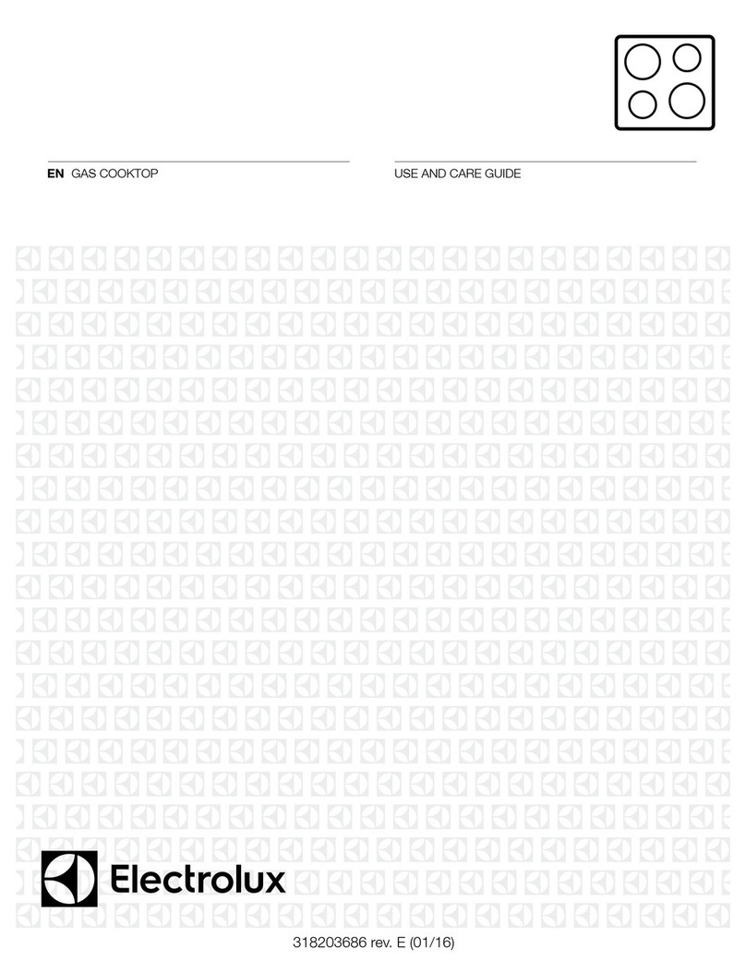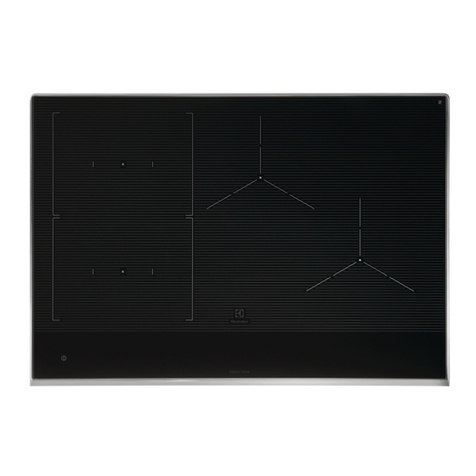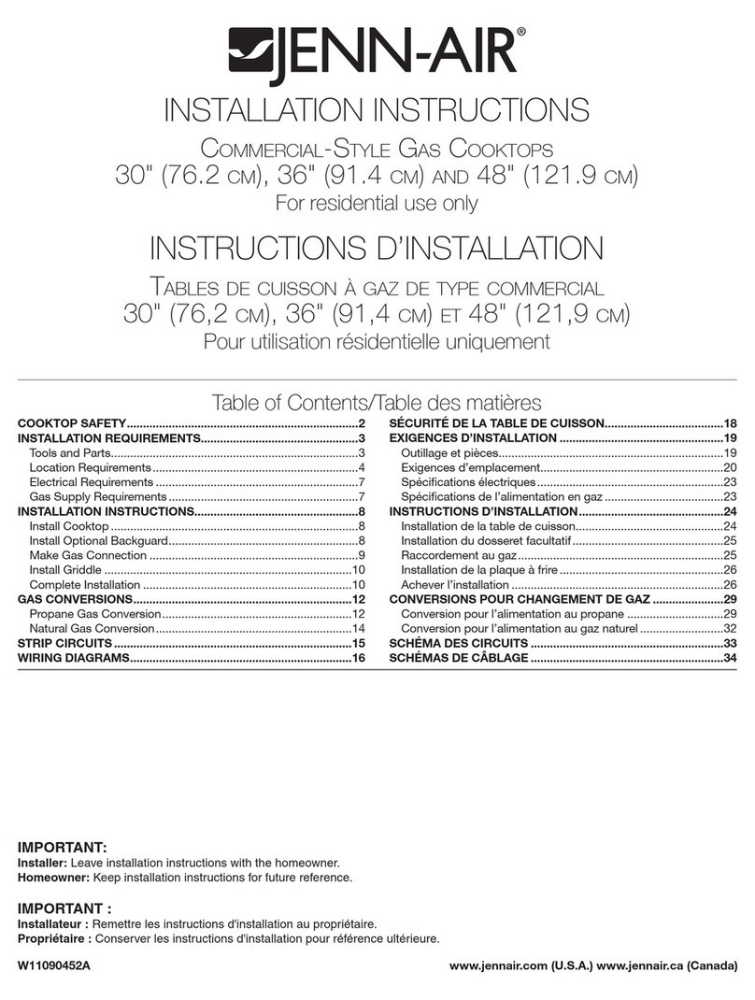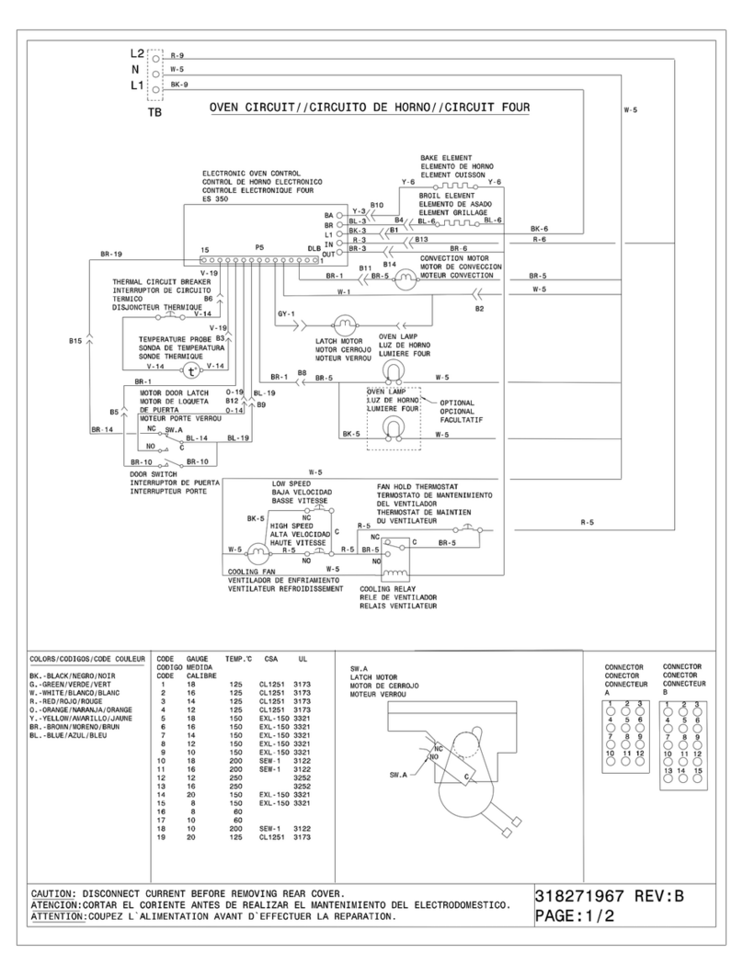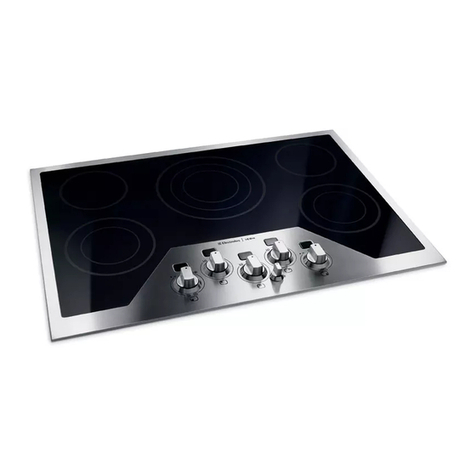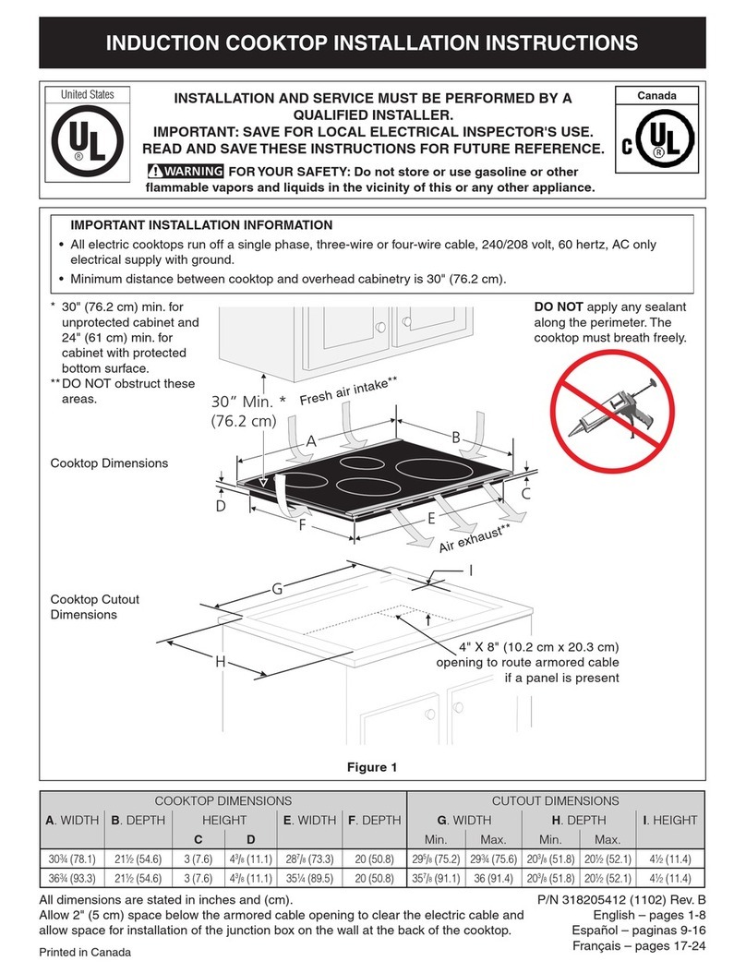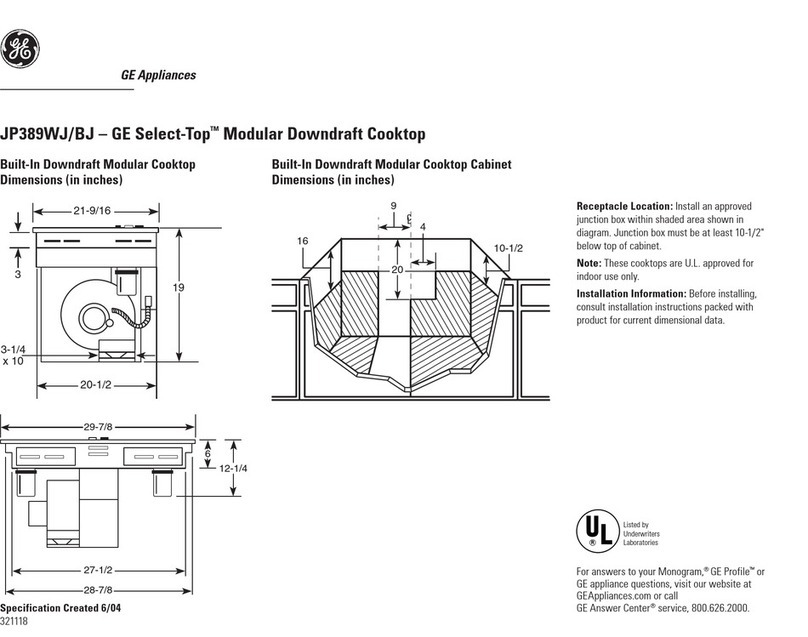Drop-In Cooktop/Downdraft Vent
Countertop Preparation Specifications
•
For detailed Drop-In Cooktop installation, refer to model-specific product
page and installation guide on web. Plan installation so that all required
minimum clearances between cooktop, overhead cabinets and adjacent
vertical walls are provided.
•
Position cooktop/vent cutout so all required minimum clearances are met.
•
Minimum flat countertop area must meet or exceed combined overall
width and depth as shown. Standard 25" countertop depth may NOT be
adequate for some cooktop/vent installations, especially with backsplash.
•
Separate circuits required for cooktop and vent. (Refer to product-specific
electrical specifications.)
•
Always consult local and national electric and gas codes. Check local
building codes for installation requirements, as they may vary per locale.
Downdraft Vent Specifications
•
For detailed Downdraft Vent installations, refer to model-specific
product page and installation guide on web.
•
Voltage Rating –120V/ 60Hz/15 Amps
•
Connected Load (kW Rating) @120 Volts = 1.0kW
(For use on adequately wired 120V, dedicated circuit having 2-wire
service with a separate ground wire. Appliance must be grounded
for safe operation.)
•
Amps @120 Volts = 8.0 Amps
•
Vent unit outside of building only.
•
Vent must be installed in vertical orientation only.
•
1,600 CFM remote exhaust blower (PN# 5304444802)
included with vent – shipped in separate box.
•
Do not use flexible duct. Round duct instead of rectangular duct
recommended, especially when elbows are required.
•
When multiple elbows are necessary, ensure a minimum of 24" of
straight duct between any two elbows.
•
Thermal breaks such as short section of nonmetallic duct, should
be used in areas of extreme cold.
•
For most efficient airflow exhaust, use a straight run or as few elbows
as possible.
•
Cold weather installations should have additional backdraft damper
installed.
•
Installing a Downdraft Vent in combination with any gas cooking
surface will affect optimum burner efficiency.
Note: For planning purposes only. Refer to Product Installation Guide
on the web at electroluxicon.com for detailed instructions.
Drop-In Cooktop/Downdraft Vent
Countertop Preparation
High standards of quality at Electrolux Home Products, Inc. mean we are
constantly working to improve our products. We reserve the right to change
specifications or discontinue models without notice.
Electrolux Major Appliances, N.A.
USA
•250 Bobby Jones Expressway •Augusta, GA 30907 •1-877-4electrolux (1-877-435-3287) •
electroluxicon.com
CANADA
•5855 Terry Fox Way •Mississauga, ON L5V 3E4 •1-800-265-8352 •
electroluxicon.ca
DIC_DDV_PREP 09/09 © 2009 Electrolux Home Products, Inc. Printed in the U.S.A.
Cooktop Installation Note:
To ensure proper installation, refer to model-specific installation
guide on web for cooktop dimensions, cutout dimensions and
cabinet requirements. Due to varying cooktop depths, tight fit
is possible between cooktop and vent.
Countertop Preparation Note:
Be aware of areas of potential interference called out in
illustration. Countertop with raised lip and/or backsplash may
not allow enough flat area for proper installation, 2-13/16"
of flat countertop required behind cooktop. No gap required
between back of cooktop and front of downdraft trim piece.
*Standard 25" countertop depth may NOT be adequate for
some cooktop/vent installations, especially with backsplash.
E30DD75ESS/30" Cooktop Cutout Dimensions
30" Cooktops A B C D E
E30EC65ESS 30" 273/4" 20 3/8" 23 3/16" 24 3/16"
E30EC70FSS 30" 273/4" 20 1/4" 231/16" 241/16"
E30GC64ESS 271/2" 273/4" 19 7/8" 22 11/16" 2311/16"
E30GC70FSS 281/2" 273/4" 19 3/4" 22 9/16" 23 9/16"
E30IC80ISS 293/4" 273/4" 201/2" 23 5/16" 24 5/16"
E36DD75ESS/36" Cooktop Cutout Dimensions
36" Cooktops A B C D E
E36EC65ESS 36" 33 3/4" 20 3/8" 23 3/16" 24 3/16"
E36EC70FSS 36" 33 3/4" 201/2" 23 5/16" 245/16"
E36GC65ESS 33 3/4" 33 3/4" 19 7/8" 2211/16" 2311/16"
E36GC70FSS 341/2" 33 3/4" 19 3/4" 22 9/16" 23 9/16"
E36IC80ISS 36" 33 3/4" 201/2" 23 5/16" 24 5/16"
For detailed cooktop and
downdraft vent installation
specifications, refer to
model-specific product
page and installation
guide on web
