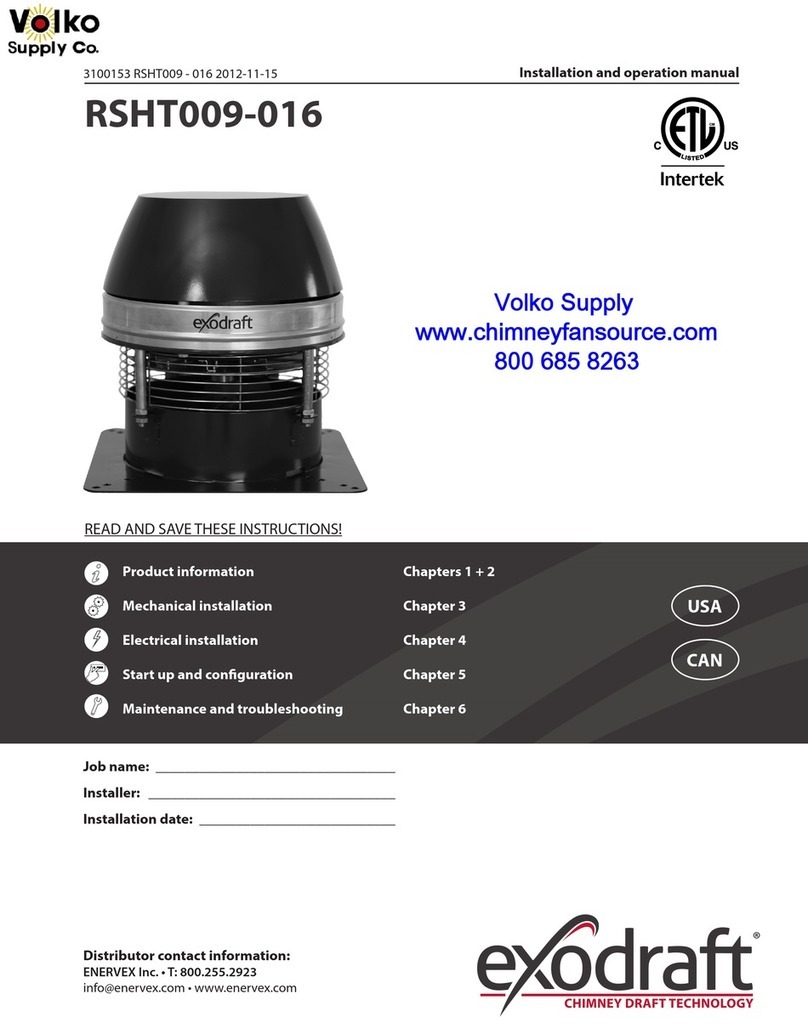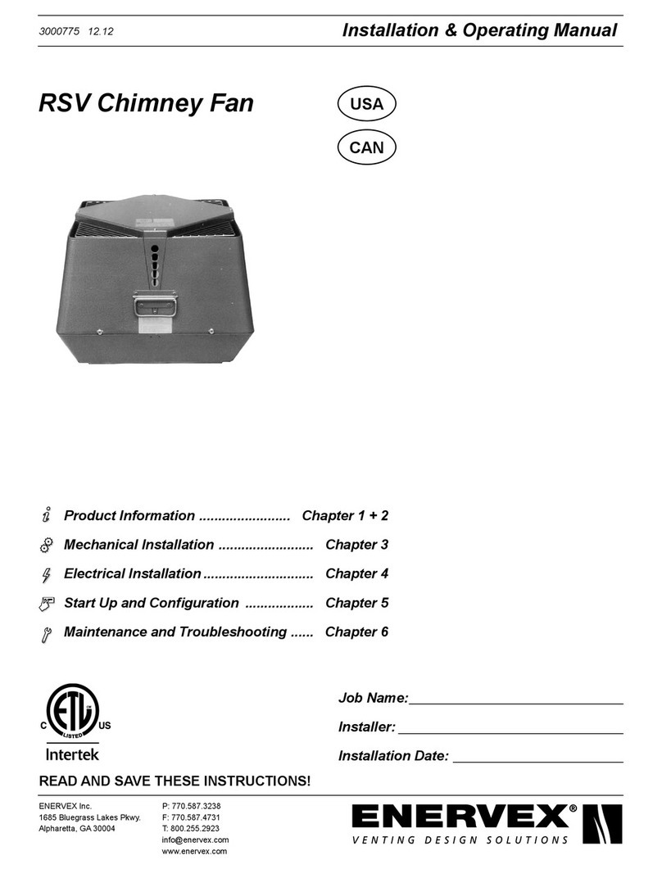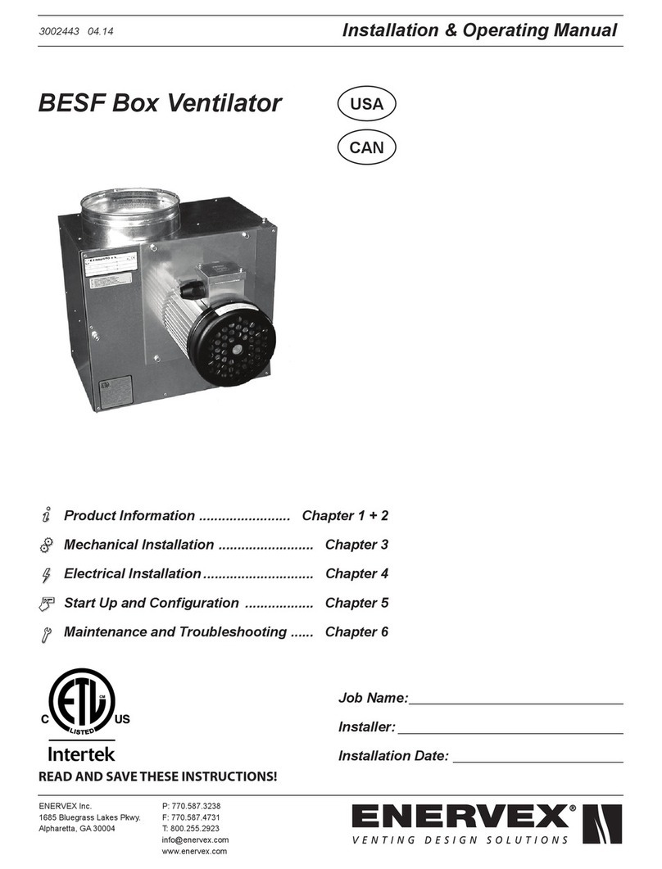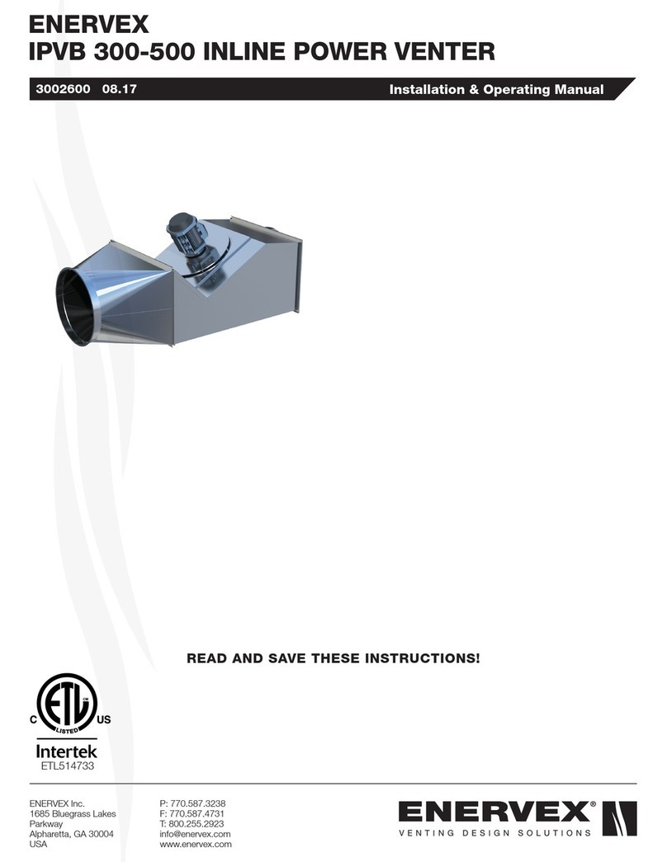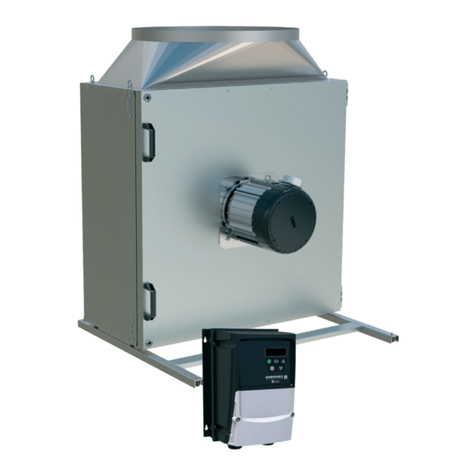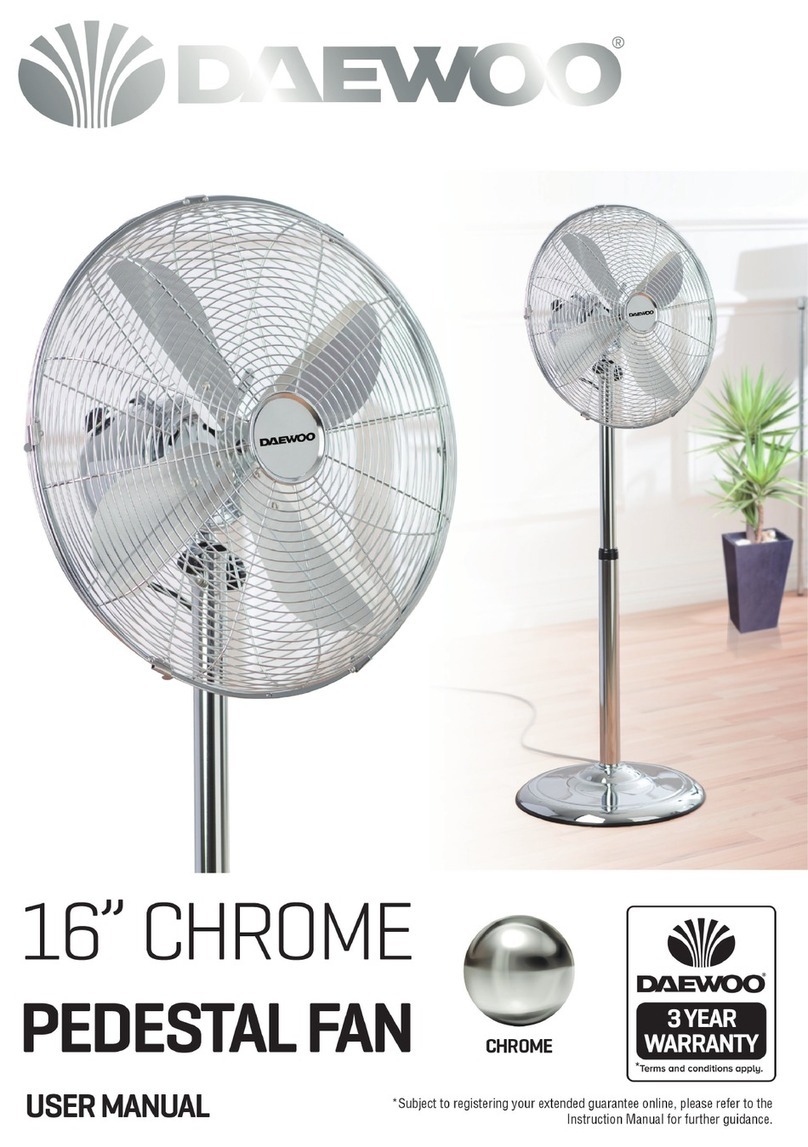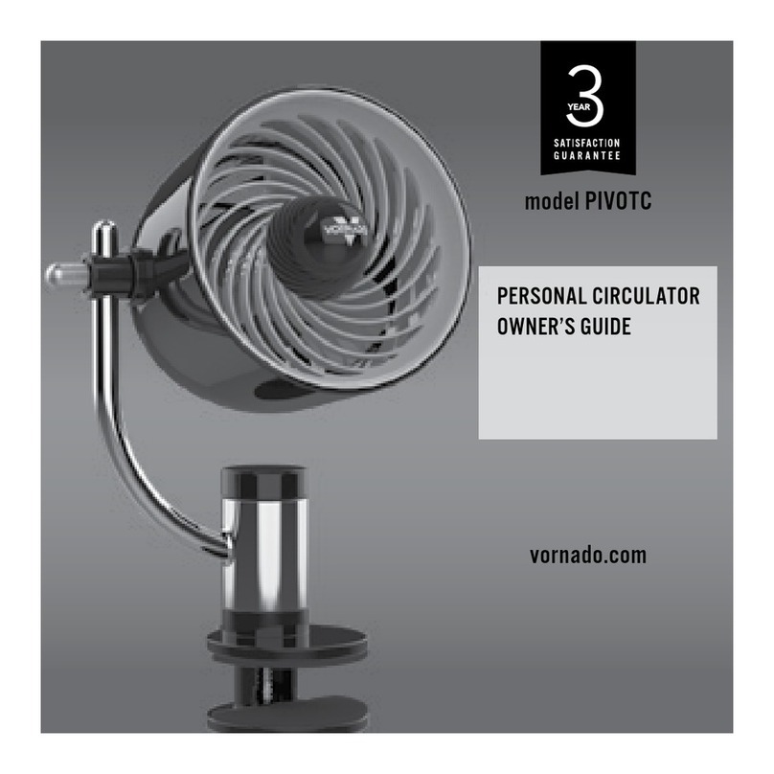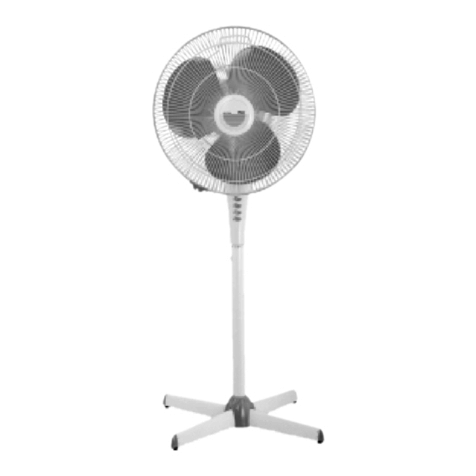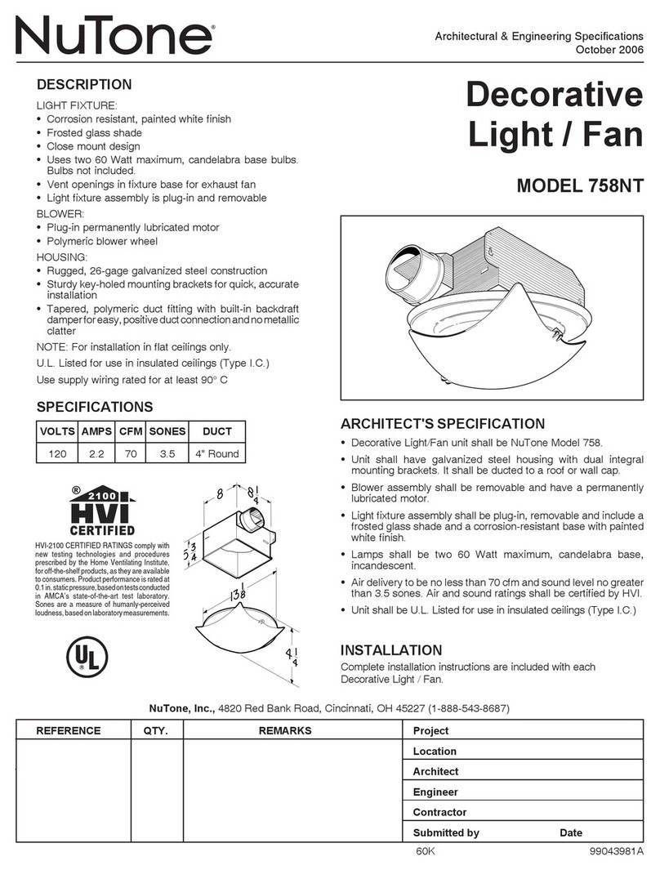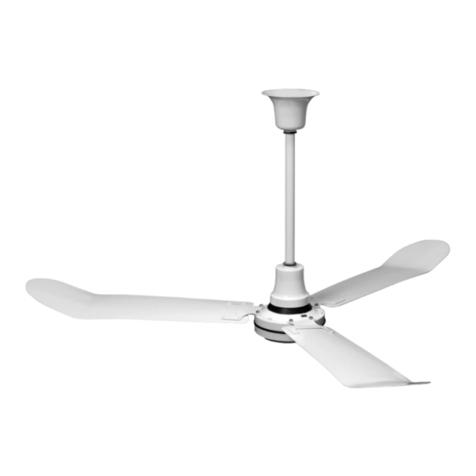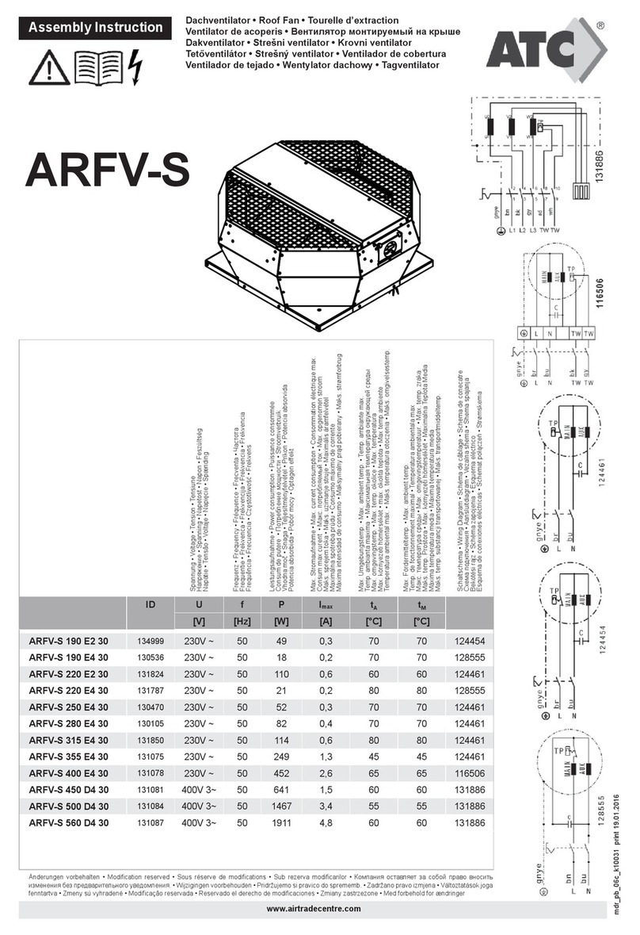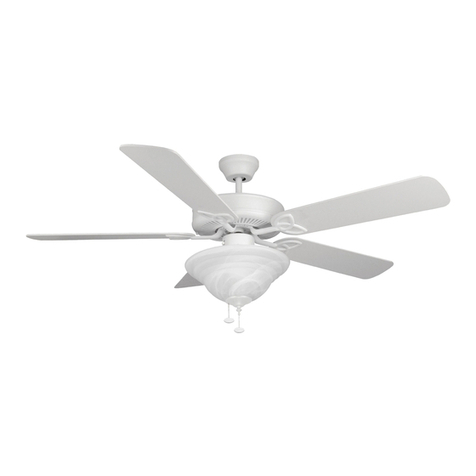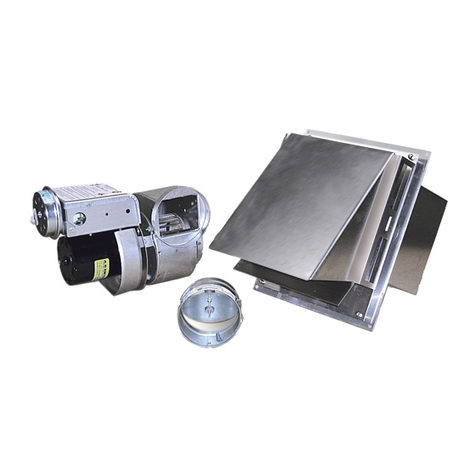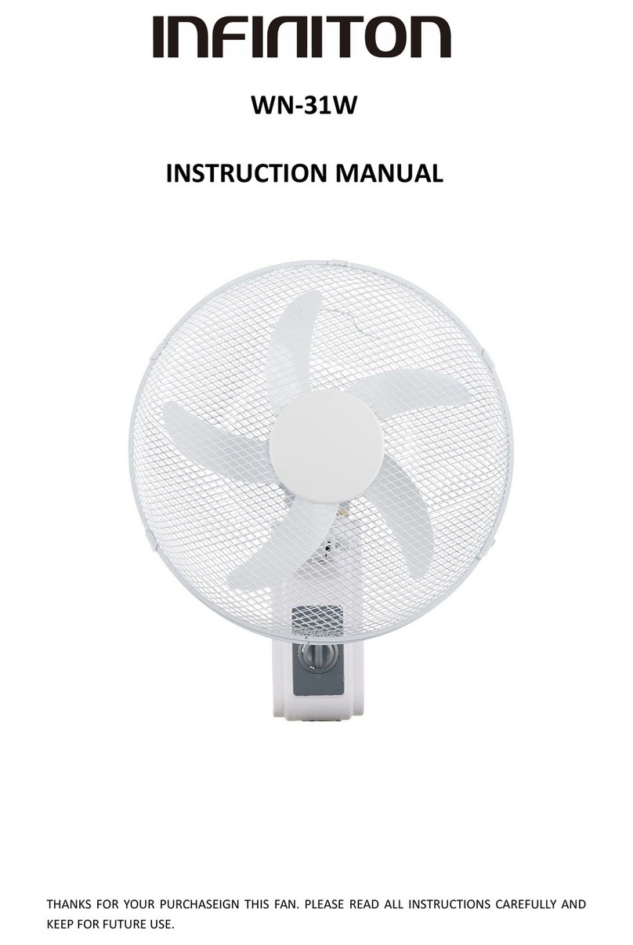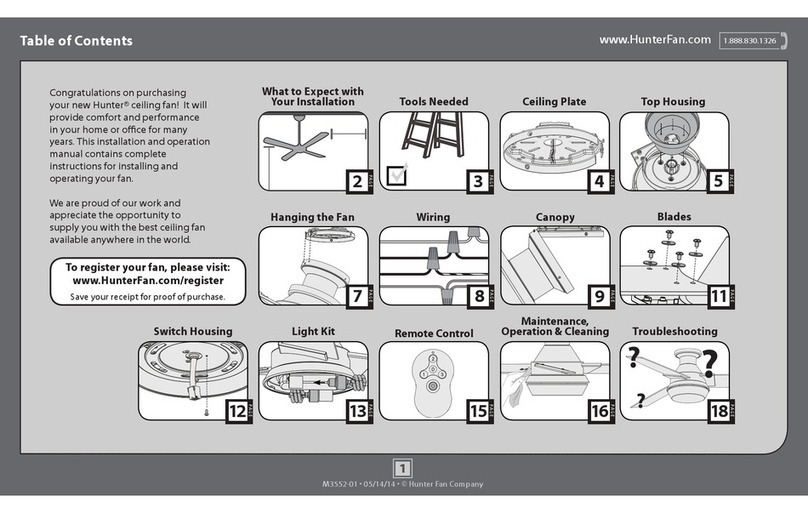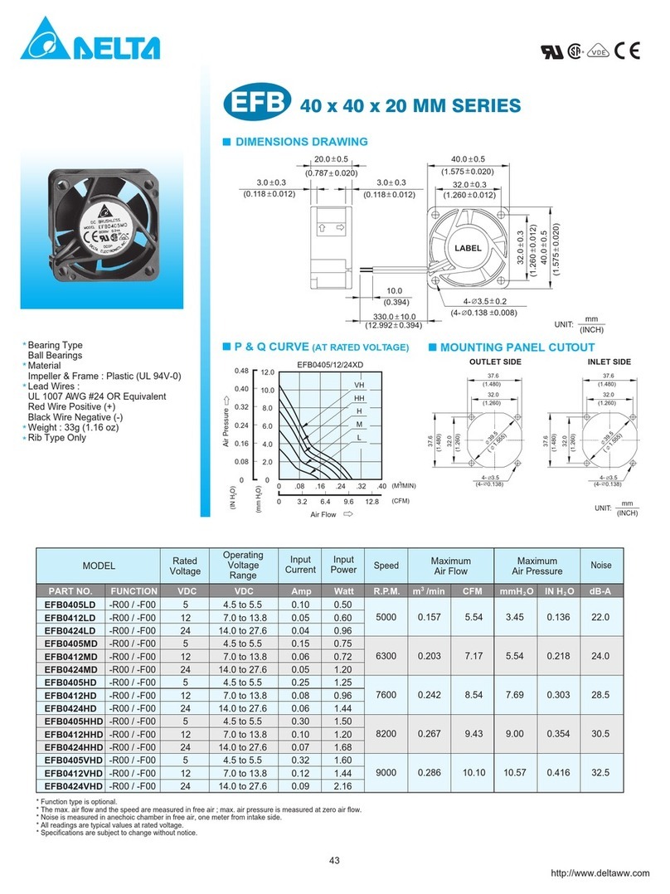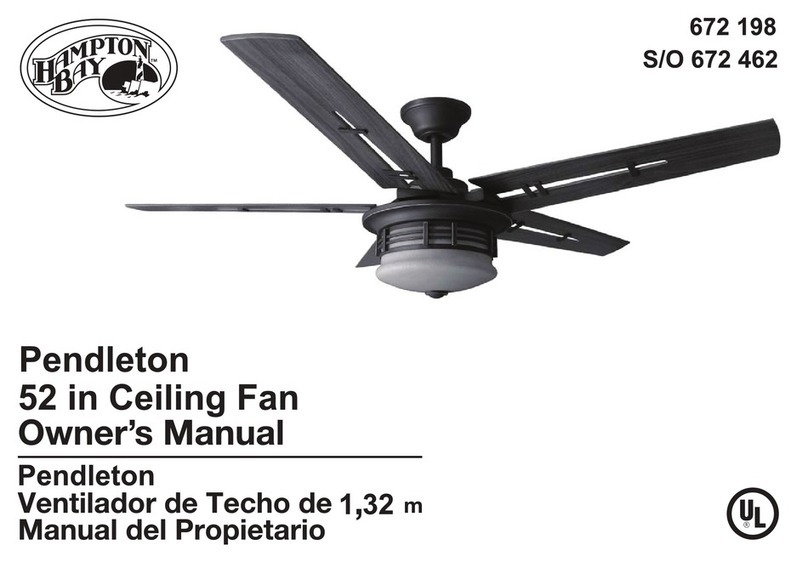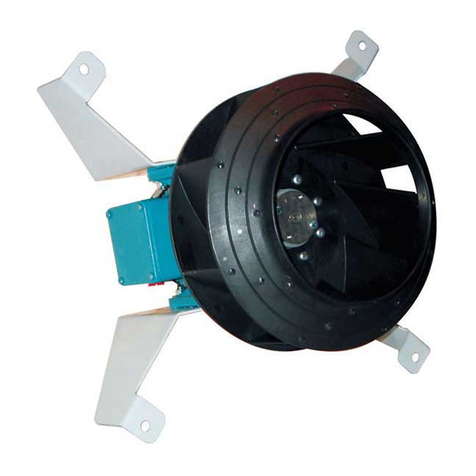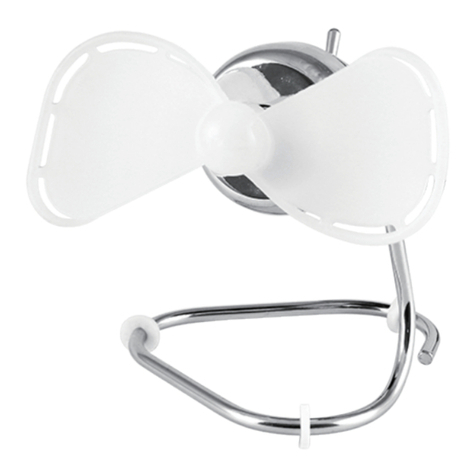ENERVEX PowerStack EPSC Installation instructions

ENERVEX Inc.
1685 Bluegrass Lakes
Parkway
Alpharetta, GA 30004
USA
P: 770.587.3238
F: 770.587.4731
T: 800.255.2923
www.enervex.com
!
WARNINGS
Installation & Operating Manual
ENERVEX
POWERSTACK VENTING SYSTEM
Models EPSC
010.8030.1122 11.22
READ AND SAVE THESE INSTRUCTIONS!
Special Gas Vent System for
Category II, III and IV Appliances
Sizes 4–14” (100–350mm)
FAILURE TO FOLLOW THESE INSTALLATION INSTRUCTIONS
COULD CAUSE FIRE, CARBON MONOXIDE POISONING,
OR DEATH. IF YOU ARE UNSURE OF INSTALLATION
REQUIREMENTS, CALL THE PHONE NUMBER LISTED ON
THE BACK OF THESE INSTRUCTIONS.
A MAJOR CAUSE OF CHIMNEY RELATED FIRE IS FAILURE
TO MAINTAIN REQUIRED CLEARANCES (AIR SPACES) TO
COMBUSTIBLE MATERIALS. IT IS OF UTMOST
IMPORTANCE THAT THIS VENT SYSTEM BE INSTALLED ONLY
IN ACCORDANCE WITH THESE INSTRUCTIONS
Manufactured by ENERVEX Inc.
UL File MH64314
This installation manual will enable you to
obtain a safe, efcient and dependable
installation of this vent system. Please
read and understand these instructions
before beginning your installation.
Do not alter or modify the components of this
chimney system under any circumstances.Any
modication of alteration of the vent system or
approved accessories,including but not limited
to the appliance it is connected to, may void the
warranty, listings and approvals of this system
and could result in an unsafe and potentially
dangerous installation.
1. Examine all components for possible shipping
damage prior to installation.
2. Proper joint assembly is essential for a safe
installation. Follow these instructions exactly
as written. Check secureness of joints upon
completion of assembly.
3. This venting system must be free to
expand and contract. This venting system
must be supported in accordance with these
instructions.
4. Check for unrestricted vent movements
through walls, ceilings, and roof penetrations.
5. Different manufacturers have different joint
systems and adhesives. Do not mix pipe,
ttings, or joining methods from different
manufacturers.

2
010.8030.1222 12.22
The following caution notice is used throughout this manual
to bring attention to the presence of potential hazards, or to
important information concerning the product.
Caution: Indicates an imminent
hazardous situation which, if not
avoided, may result in personal injury
or property damage.
This symbol shows that ENERVEX PowerStack EPSC venting systems are listed in the US and certied for Canada under
Underwriters Laboratories Inc. le no. MH64314.
IMPORTANT: READ THESE INSTRUCTIONS CAREFULLY PRIOR TO INSTALLATION.
WARNING
Failure to follow these installation instructions could cause FIRE, CARBON MONOXIDE POISONING, and/or
DEATH. If you are unsure of installation requirements, contact ENERVEX.
UL File MH64314
!
How to use this manual
This installation manual does not contain any system design documentation. System design documentation is available from
any authorized ENERVEX representative. Accessories, fans, and variable frequency drives are not covered in this manual. Please
refer to those components’ individual manuals.

3
010.8030.1222 12.22
1. GENERAL INFORMATION 4
1.1 Introduction ................................................................................. 4
1.2 Features ...................................................................................... 4
1.3 System Design And Calculations ................................................. 4
1.4 Underwriters Laboratories Listings............................................... 4
1.5 General Installation Requirements................................................ 4
1.6 Termination.................................................................................. 5
1.7 Surroundings / Enclosure ............................................................ 5
1.8 Clearances .................................................................................. 5
1.9 Pipe Weight ................................................................................ 5
1.10 Pipe Joint Assembly .................................................................. 6
1.11 Support Methods ...................................................................... 6
1.12 Vertical Support......................................................................... 6
1.13 Horizontal / Vertical Guide Spacing............................................ 6
1.14 Horozontal Support Spacing...................................................... 6
1.15 Vertical Installation Requirements............................................... 6
1.16 Wall Penetration......................................................................... 7
1.17 Condensation Drains ................................................................. 7
1.18 Vent Joint Assembly .................................................................. 8
1.19 Locking Band Assembly ............................................................ 9
1.20 Replacing a Seal........................................................................ 9
2. CONNECTION AND ADAPTERS 10
2.1 Universal Boiler Kit Adapter ....................................................... 10
2.2 Flange Adapter.......................................................................... 10
2.3 Appliance Adapters ................................................................... 10
3. STRAIGHT LENGTHS 11
3.1 Pipe Lengths ............................................................................. 11
3.2 Nozzle Section .......................................................................... 11
3.3 Drain Section............................................................................. 11
3.4 Adjustable Length...................................................................... 12
3.5 HD Locking Band Assembly ...................................................... 13
4. TEES, ELBOWS, INCREASERS, OFFSETS
AND MANIFOLD, DRAINS 14
4.1 45° Lateral Tee ......................................................................... 14
4.2 90° And 87° Tee ....................................................................... 14
4.3 3°, 6°, 15°, 30°, 42° 45°, 87°, 90° Elbows................................ 14
4.4 Tee Cap..................................................................................... 15
4.5 Drain Tee Cap............................................................................ 15
4.6 Tapered Increaser/Reducer........................................................ 15
4.7 Eccentric Increaser/Reducer...................................................... 15
5. TERMINATIONS 16
5.1 General...................................................................................... 16
5.2 Vent Cap ................................................................................... 16
5.3 Sidewall Termination .................................................................. 16
5.4 Miter Cut Section....................................................................... 16
5.5 Fan Plate Adapter...................................................................... 17
5.6 Fan Adapter Termination............................................................ 17
6. STRUCTURAL SUPPORT AND GUIDE
COMPONENTS 18
6.1 Support Plate Assembly ............................................................ 18
6.2 Horizontal Support .................................................................... 18
6.3 Wall Support.............................................................................. 19
6.4 Floor Guide................................................................................ 19
6.5 Wall Guide ................................................................................. 19
6.6 Full Ring / Half Ring ................................................................... 20
6.7 Guide Band ............................................................................... 20
6.8 Guy Section Assembly............................................................... 20
6.9 Centering Band ......................................................................... 21
6.10 Supporting Tees And Elbows................................................... 21
7. ROOF PENETRATIONS, THIMBLES AND
FLASHING 22
7.1 Unvented Insulated Roof Assembly ........................................... 22
7.2 Wall Penetration......................................................................... 23
7.3 Flashings And Storm Collars...................................................... 23
8. MISC. COMPONENTS 24
8.1 Transitions to EPS, EPSA, EPS1, EPS2 and EPS4 with Flanged ...
Connections .................................................................................... 24
8.2 Other Transitions ....................................................................... 24
9. WARRANTY 28
9.1 Standad 1-Year Warranty........................................................... 28
9.2 Extended 15-Year Warranty....................................................... 28
Content

4
010.8030.1222 12.22
Underwriters Laboratories, Inc. (UL) under UL File MH64314.
The EPSC is listed to UL 1738 Venting Systems for Gas-
Burning Appliances, Categories II, III, and IV (480°F Vent
Listing) / ULC S-636 Standard for Type BH Gas Venting
Systems (480°F Venting Listing)
Under this category, EPSC in diameters 4” to 14” has
been determined suitable for venting of ue gases at a
temperature up to 480°F (249°C) from gas red appliances.
See Section 1.10 Clearances” for specic details.
1.5 GENERAL INSTALLATION REQUIREMENTS
When venting Category II, III, or IV appliances or TYPE L
vented appliance, Powerstack must be used for the entire
length of the system. Do not mix pipe, ttings, or joining
methods from different manufacturers
Refer to the gas appliance manufacturer’s instructions to
determine venting requirements and limitations with respect
to installation and use of the appliance. It is the responsibility
of the installer to contact local building and re ofcials
concerning any installation restrictions and/or inspection
requirements that may apply.
Permits may be required before starting an installation.
If required by the appliance manufacturer, a Drain Tee Cap
must be located as close as possible to the appliance ue
outlet. Depending on the arrangement of the vent, more than
one drain may be required.
Only one Category II, III, IV appliance shall be connected
into a venting system, unless the appliance manufacturer
specically approves a multiple venting system. Cat. II, III
or IV appliances SHALL NOT be common vented with Cat.
I, natural draft appliances. This limitation can be ignored
if an engineering analysis demonstrates normal and safe
operation of appliances.
Powerstack shall not be routed into, through, or within any
vent, such as an existing masonry or factory-built chimney,
that is connected to another appliance.
Any horizontally installed portion of the venting system shall
have a slope (upwards for Category II, III, or IV appliances
or downwards for Category III or IV appliances) not less
than 1/4 inch (6.4 mm) every 12 inches (305 mm) to prevent
collection of condensate at any location in the assembly; and
means shall be provided for draining the condensate.
Due to possible ice build up and blockage, it is required
that the proper sloping be employed when the vent is
installed in a horizontal installation. Refer to the appliance
manufacturer’s installation instructions for further details
regarding the installation of the condensate drain ttings;
A venting system that is mounted at the exterior shall be
enclosed below the roof line to limit condensation and
protect against mechanical damage.
After installation, the joints and seams shall be checked
for gas tightness when using the venting system with a
Category III or IV appliance.
1. GENERAL INFORMATION
1.1 INTRODUCTION
These instructions comprise both general guidelines and
special requirements for all parts in the product line. Before
specifying a design or beginning an installation please
carefully review these instructions.
Contact Local Building or Fire Ofcials About Restrictions and
Installation Inspection in Your Area.
1.2 FEATURES
The PowerStack EPSC are made for residential, commercial
and industrial applications. It is a factory made modular
stainless steel venting system designed for quick assembly.
All parts have a male and female end with an Elastomer Triple
Lip Seal.
The PowerStack is offered in a single wall version and is
available in internal diameters ranging from 4” (100mm) to
14” (350mm).The fully welded liner is manufactured from a
special corrosion resistant 316L PCM (Puried Chromium
and Molybdenum).
A pressure capability of up to 15”Wg (3,745Pa) and
condensate containment is achieved by using a Elastomer
Triple Lip Seal as part of a simple push-t joint design that is
held in place with a lever type locking band.
All Powerstack models (EPS, EPSA, EPSC, EPS1, EPS2,
EPS3 and EPS4) may be intermixed in the same venting
system, provided the proper associated airspace clearances-
to-combustibles are maintained.
PowerStack EPSC is suitable for negative, neutral or positive
pressure applications and intended for use in a variety of
applications including, but not limited to, Special Gas Vent for
Category II, III and IV.
1.3 SYSTEM DESIGN AND CALCULATIONS
Complete system sizing and capacity information may
be obtained from the “Chimney, Gas Vent, and Fireplace
Systems” chapter of the ASHRAE Handbook, from
the ENERVEX “Chimney and Exhaust System Design
Handbook”, or by contacting ENERVEX Technical Support.
In spite of any sizing guidelines, when sizing venting systems,
it is most important that the appliance manufacturer’s
installation instructions be followed.
Failure to follow these instructions may result in inadequate
vent system performance and/or a violation of the equipment
manufacturer’s installation requirements. Proper operation
of the venting system and appliance is dependent on the
use of all parts specied by the manufacturer for use in the
particular installation. The performance of the system may
be affected if the proper assembly of all required parts is not
accomplished.
1.4 UNDERWRITERS LABORATORIES LISTINGS
The ENERVEX PowerStack EPSC venting system is Listed by

5
010.8030.1222 12.22
1.6 TERMINATION
For EPSC systems used as Special Gas Vents, the systems
shall terminate above the roof level in accordance with the
following requirements:
• Five feet above the roof level or any adjacent at roof,
wall parapet or air intakes, and/or in accordance with
the following NFPA 211 requirements.
• Where vent terminates at less than 10 feet from
any adjacent ridge, wall or parapet, the vent shall
terminate at minimum 3 feet above the ridge, wall or
parapet.
• Where vent terminates at more than 10 feet from
ridge, wall or parapet, a minimum height of 2 feet shall
be required above the ridge wall or parapet.
Vent systems that exit the structure through a sidewall or
the like shall terminate in accordance with the following
requirements:
• Not less than 12 inches above the ground.
• Located above the snow line in geographical areas
where snow accumulates.
• Not located in trafc areas, such as walkways, unless
the venting system is at least 7 feet (2.13m) above the
ground.
The installation of the venting system relative to appliances
that incorporate combustion air inlet systems shall have a
venting system that terminates:
• 6 feet (1.8 m) or more from the combustion air intake of
any appliance
• More than 3 feet (0.91 m) from any other building
opening, gas utility meter, service regulator, and the like.
• Less distance if specied in the appliance’s instructions.
The venting system shall not be routed into, through, or
within any other vent such as an existing masonry or factory
built chimney ue (exception: a masonry chimney ue may
be used to route the venting system if no other appliance
is vented into the same masonry chimney ue and the
installation instructions specify such restrictions.
For EPSC venting systems used with Category II and III
appliances, the vent must terminate at least 3 feet above the
highest point where it passes through a roof of a building
and a minimum of 2 feet higher than any part of the building
with a horizontal distance of 10 feet. There are exceptions to
these requirements when a mechanical draft system is used
and some listed appliances have other requirements, so it is
recommended to consult with the authority having jurisdiction
for actual requirements.
1.7 SURROUNDINGS / ENCLOSURE
PowerStack vents are primarily intended to be used in
re resistive, noncombustible surroundings or installed
unenclosed.
Where the vent extends through any zone of a building
outside the area in which the heating appliance connected
to it is located, it shall be provided with an enclosure having
a re resistance equal to or greater than the re rating of the
oor, ceiling, wall or roof assemblies through which it passes.
All PowerStack models may penetrate a combustible roof
using either the Insulated Roof Assembly or the Ventilated
Roof Thimble. These are the only parts intended for use with
combustible construction. All other parts, such as Plate and
Wall Supports, and Floor and Wall Guides, are for attachment
to non-combustible construction.
Where, according to local code, no chase enclosure is
necessary, Model EPSC may be placed adjacent to walls of
combustible construction at the minimum clearance specied
on each pipe section and in the individual Listing; see
CLEARANCES section and Table 1-1. Contact local building
or re ofcials about restrictions and installation inspection
requirements in your area.
1.8 CLEARANCES
The EPSC must meet the clearance requirements shown in
Table 1-1.
4-14
(100-350)
SIZE
Inch
(mm)
3
(76)
MIN. CLEARANCE TO COMBUSTIBLES
in (mm)
VERTICAL
Unenclosed
VERTICAL
Unenclosed
3
(76)
Table 1-1: Clearance to Combustibles - EPSC Special Gas Vent
See also section 1.7 Surroundings / Enclosure. All applicable
NFPA 211 requirements must be followed.
1.9 PIPE WEIGHT
Pipe weight is given in lbs/ft (kg/m) for each
diameter. It is important to know the weight of the
chimney section for chimney support and guiding.
4
(100)
5
(125)
6
(150)
7
(175)
8
(200)
10
(250)
12
(300)
14
(350)
SIZE
Inch
(mm)
1.02
(1.30)
1.28
(1.68)
1.47
(1.94)
1.79
(2.34)
1.93
(2.57)
2.46
(3.23)
2.94
(3.87)
3.41
(4.51)
EPSC
PIPE WEIGHT
lbs/ft (kg/m)
Table 1-2: Pipe Weight - EPSC Special Gas Vent

6
010.8030.1222 12.22
1.10 PIPE JOINT ASSEMBLY
PowerStack components have a male-to-female joint system
with an integrated Elastomer Triple Lip Seal. The installation
orientation is female end points downstream. Flow direction
is indicated by an arrow on the product label.
When assembling two parts together, the joint will overlap
1.96” (50mm). Effective length is nominal length minus 1.96”
(50mm).
L50
L40
L30
L20
L10
L4
STRAIGHT
SECTIONS
EFFECTIVE LENGTH
in (mm)
47.00
(1195)
38.35
(974)
28.50
(724)
18.66
(474)
8.82
(224)
3.86
(98)
Table 1-3: Effective Lengths
1.11 SUPPORT METHODS
Several support and guiding methods are used to anchor the
vent against upward, downward and angular displacement.
The supports and guides used with thermal expansion
devices prevent bending stresses on the vent elbows and
joints.
1.12 VERTICAL SUPPORT
The maximum height limits for each support method is
shown in Tables 1-4, 1-5 and 1-6.
4
(100)
5
(125)
6
(150)
7
(175)
8
(200)
10
(250)
12
(300)
14
(350)
SIZE
Inch
(mm)
275
(84)
219
(67)
190
(58)
156
(48)
145
(44)
114
(35)
95
(29)
82
(25)
EPSC
MAX. HEIGHT ABOVE SUPPORT PLATE
ft (m)
Table 1-4: Support Above Base Plate
Note 1: The values in Table 1-4 have not been conrmed by UL LLC.
Note 2: Maximum distance between supports is 30 feet (9.1 m)
4-14
(100-350)
SIZE
Inch
(mm)
5.0
(1.52)
EPSC
MAX. FREESTANDING ABOVE ROOF SUPPORT
ft (m)
Table 1-5: Freestanding Above Roof Support
Proper guying and bracing is essential for part of the vent
that extends above the roof or parapet wall. The vent at
this point is subject to wind conditions and needs special
attention for proper stabilization.
If the vent above the roof does not exceed dimensions in
Table 1-5, no special guying or bracing is required. However,
to protect the ashing from lateral movement, a guide
must be installed at the roof level. The vertical freestanding
height above the roof or top guide is limited due to wind
considerations.
For vent height above the roof that needs guying or bracing,
a support, a small length and a expansion length must be
installed near the roof level to absorb the thermal expansion
and minimize this effect on the guy wire or brace.
When using guy wire, the cable must be slightly slack or
loose to allow thermal expansion.
1.13 HORIZONTAL/VERTICAL GUIDE SPACING
Full Rings are used in vertical installations as wall guides to
maintain proper alignment of the system and are for lateral
support for wind loads.
4-14
(100-350)
SIZE
Inch
(mm)
8.2
(2.5)
EPSC
MAX. HOR./VERT. GUIDE SPACING
ft (m)
Table 1-7: Horizontal / Vertical Guide Spacing
1.14 HORIZONTAL SUPPORT SPACING
Horizontal installations or horizontal portions of vertical
installations are supported by use of Half or Full Rings that
are installed using minimum ½” threaded rod or structural
steel (provided by others). See Table 1-7 for maximum
spacing between horizontal supports.
Plate Supports are also used to support and stabilize the
system at changes in direction and when using expansion
sections.
1.15 VERTICAL INSTALLATION REQUIREMENTS
Vent systems without provisions for draining rain water must
use a Rain Cap.
Terminations or approved mechanical draft systems specied
or provided by the appliance manufacturer are permitted.

7
010.8030.1222 12.22
collar. A condensate drain is also required for every 30 feet of
horizontal vent and at the bottom of a vertical stack.
Use the Drain length for a straight horizontal run. Rotate the
tting so that the drain tube is as vertical as possible.
Use a Tee at a transition from horizontal to vertical, and attach
the Drain Tee Cap to the appropriate branch of the tee.
Flue gas condensate can have a low (3 to 5) PH level, follow
all local and national codes and regulations for the draining of
acidic condensate.
The total continuous distance of the vent system from the
appliance ue collar to the termination shall not exceed
that specied in the appliance manufacturer’s installation
instructions.
In general, systems installed in cold climates perform
best,and condensation is reduced, when the system is fully
enclosed by some part of the building structure or by using
insulated EPS1 venting system.
Condensate drains should not be installed on the exterior of
the building. Doing so may result in dangerous icy conditions
on surfaces near the drain and may cause damage to the
vent system and/or the building exterior. or property damage
due to any formation of ice.
Vertical supports are required after every transition to vertical.
Vertical supports are also required after every offset elbow.
Unless the EPSC is installed in a re rated shaft, a roof
thimble and support is required when penetrating re rated
oors, walls or ceilings.
1.16 WALL PENETRATION
Prior to installation, determine proper location of wall thimble
so that a minimum slope of 1/4” (6mm) per foot is maintained
in the horizontal section of vent to ensure proper ow of
condensation.
Prepare the wall by cutting a square opening.
Apply a bead of sealant around the edges of the exterior
(smaller of the two parts) wall thimble component. Then
install this part of the wall thimble by inserting the smaller
collar into the other component from the previous step.
NOTE: The two horizontal cylinders of the thimble must
engage a minimum of two inches.
Fasten both sides of the wall thimble using screws.
Once the thimble is installed, EPSC vent pipe can be inserted
into the thimble.
Close the gap between the thimble and the vent by installing
the two half plate and fasten it using screws.
Install horizontal termination to complete the assembly.
Once assembly is completed, apply a bead of high-temp
sealant around the pipe and the exterior two half plates of the
thimble to protect against weather.
The air gap can be lled with eld installed insulation
when using the insulated wall thimble depending upon
the adopted code, seismic zone, duct size, location
in building, etc. and are not within the scope of these
installation instructions.
1.17 CONDENSATION DRAINS
When an internal condensate drain is NOT part of the
appliance, a Drain length or a Tee with a Drain Tee Cap is
strongly recommended.
Install this drain as close as possible to the appliance ue

8
010.8030.1222 12.22
!
Do not secure screws into the vent. The lock-
ing band is the only thing needed for proper
assembly.
Risk of injury. Sheet metal parts may be
sharp. Always wear gloves and appropriate
eye, foot, and other protection when handling
these products.
1.18 VENT JOINT ASSEMBLY
All EPSC components feature a simple push-t joint design,
allowing ease and speed of installation, while maintaining a
secure and pressure tight joint. To assemble the joint, simply
follow the steps below.
1. EPSC are always installed with the female spigot facing
towards the termination and the male end facing
towards the appliance. The product label includes an
arrow pointing away from the appliance. See Fig. 1-1
2. Having checked the correct orientation of the product,
clean both the male and female ends with a suitable cloth
to ensure they are free from dirt and grit.
3. Apply a generous amount of RTV Silicone around the
outer circumference of the male end. Do the same around
the inner circumference of the Elastomer Seal, while also
checking the seal for any potential signs of damage. See
Fig. 1-2.
4. After applying RTV Silicone, align the male end into the
female and push the joint together using a slight twisting
action.
5. With the joint assembled, locate the Locking Band around
the joint as detailed in Fig. 1-3. The Locking Band must be
installed so that the toggle is only closed from left to right.
NOTE: Hi Temp RTV Silicone with a temperature up to 500°F
is suggested to provide additional sealing.
Fig 1-1: Flow direction
Fig 1-3: Securing joint with locking band
Fig 1-2: Applying RTV Silicone
FLOW
Spigot
Elastomer Seal
Push and twist
RTV SiliconeApply RTV
Locking Band

9
010.8030.1222 12.22
1.19 LOCKING BAND ASSEMBLY
The locking band has a unique prole and must be installed
using the correct orientation. It MUST be located so the snap
lock is only closed from left to right.
1. Attach the drawer to the latch See Fig. 1-4
2. Pull the drawer handle to the left to lock in place. See
Fig. 1-5.
1.20 REPLACING A SEAL
The Elastomer Seal offers many years of troublefree service.
However, improper installation or assembly of the vent can
potentially damage the seal which can cause leakage.
Follow these steps to replace a seal:
1. Remove the old seal and fully clean the location groove for
residue.
2. Apply a thin bead of silicone sealant around the internal
circumference of the seal groove making sure there
is enough to bond the seal to the vent.
3. Position the new seal in the groove and make sure the
vanes of the seal are facing down toward the male end.
4. Once in place, make sure the seal is rmly located back
against the rear end of the seal groove. Make sure there
is no silicone residue on the vanes which can impact the
pressure and condensate resistance of the joint. Allow 24
hours to cure before installing.
Fig 1-4: Snap Lock - Open
Fig 1-5: Snap Lock - Closed

10
010.8030.1222 12.22
2. CONNECTION AND ADAPTERS
2.1 UNIVERSAL BOILER ADAPTER
A Universal Boiler Kit Adapter is designed to connect a
chimney to a boiler or other appliance having a anged outlet
with a 4, 6, 8 or 12 bolt hole pattern. The Boiler Adapter is
a at 1/8” thick steel ring supplied with 24 equally spaced
holes. To Install:
1. Use the included graphite gasket to seal the face of the
bolt ange to the boiler ange.
2. Align the bolt ange with the appliance’s ange and align
the bolt slots with bolt holes in the boiler ange.
3. Tighten all nuts and bolts in an alternating pattern until the
pipe ange is seated rmly between the boiler and the
adapter.
2.2 FLANGE ADAPTER - ANSI 125/150
This component is a short liner length with a standard ange
at one end and an ANSI 125/150 bolt ange attached at
the other end. Can be connected to another ANSI 125/150
bolt ange whether on a generator, engine, boiler or other
appliance.
2.3 APPLIANCE ADAPTERS
ENERVEX supplies adapters for most common appliances.
Fig 2-1: Universal Boiler Kit Adapter
Fig 2-2: Flange Adapter
Female Connection
Bolt Flange with
Universal Hole
Pattern
Fig 2-3: Appliance Adapter

11
010.8030.1222 12.22
3. STRAIGHT LENGTHS
3.1 PIPE LENGTHS
The PowerStack EPSC is available in various standard
nominal lengths:
• 6” - Installed length = 4” (98mm)
• 10” - Installed length = 9” (224mm)
• 20” - Installed length =18” (474mm)
• 30” - Installed length =28.5” (724mm)
• 40” - Installed length = 38” (974mm)
• 50” - Installed length =47” (1195mm)
• Adjustable Length
• Adapter Stub
All standards lengths are available with 2 test ports with 1”
NPT stainless steel nipple.
3.2 NOZZLE SECTION
The Nozzle Section (See Fig. 3-2) can be positioned so that
the nozzle tting is either on the sides or top of the section.
The test ports can be used for installation of pressure
sensors.
3.3 DRAIN SECTION
For use with open vent terminations for draining of rain or
condensate from inside the vent. Should be located inside
the building to protect against freezing. When required, it
can also be used as a horizontal drain section installed in the
horizontal section of the vent. Includes a Locking Band. The
Drain Section incorporates a 1” NPT stainless steel nipple
with protective plastic cap.
Fig 3-1: Straight Length
Fig 3-2: Nozzle Section
Fig 3-3: Drain Section
1” Drain
1” Nozzle

12
010.8030.1222 12.22
3.4 ADJUSTABLE LENGTHS
The Adjustable Length consists of a slip section EPSC, the
lower non-beaded end of which is designed preferably to be
located into a standard length and must engage to a depth
equivalent to at least half of the diameter of the diameter of
the EPSC being used,
Where pressure and moisture are required a special HD
Locking Band & Seal is required to make the joint. These are
supplied with the Adjustable Length.
Table 3-1 below shows the MIN and MAX lengths of the
Adjustable Lengths:
4
(100)
5
(125)
6
(150)
7
(175)
8
(200)
10
(250)
12
(300)
14
(350)
SIZE
Inch
(mm)
11.65
(296)
11.06
(281)
10.67
(271)
9.53
(243)
9.17
(233)
8.19
(208)
7.20
(183)
6.22
(158)
A Max
MIN/MAX LENGTH
in (mm)
2.48
(63)
2.48
(63)
2.48
(63)
2.48
(63)
2.48
(63)
2.46
(63)
2.94
(63)
3.41
(63)
A Min
Table 3-1: Adjustable Length - Min/Max
Fig. 3-5 shows the joint detail. Locate the seal over the
female end of the length before inserting the male end and
then pull the seal up so the angled notch on its inside locates
over the turned end of the female socket as shown. To
facilitate easier assembly, apply RTV Silicone to the seal prior
to installation.
The prole of the HD Locking Band means it can only
be applied one way. If located incorrectly, the joint will be
adequately sealed. See 3.5 for details.
WARNING: The Adjustable Length can only be used when
connected to standard lengths. Under no circumstances
should they be used directly connected to elbows and Tee’s.
Adjustable lengths are not loadbearing and must be
supported from above. Always ensure that either a Support
Plate or a Wall Support is used directly above the Adjustable
Length to support the vent.
Fig 3-4: Adjustable Length Assembly Details
Fig 3-5: Locking Band Detail for Adjustable Length
Locking band
closed
Locking band
opened

13
010.8030.1222 12.22
Fig 3-6: Screw toggle
Fig 3-7: Pull toggle to the left
Fig 3-8: Tighten HD Locking Band
3.5 HD LOCKING BAND ASSEMBLY
The HD Locking Band has a unique prole and must be
installed using the correct orientation. It MUST be located so
the snap lock is only closed from left to right.
1. Screw toggle on the HD Lcking Band should be adjusted
so that when the rod end is engaged in the the strike, the
lever pin is between 5 and 10 deg past the centre line.
See Fig. 3-6
2. Pull the toggle to the left to lock in place. See Fig. 3-7.
3. Tighten the HD Locking Band with the hex key. See Fig.
3-8

14
010.8030.1222 12.22
4. TEES, ELBOWS, INCREASERS, OFFSETS AND
MANIFOLD, DRAINS
4.1 45° LATERAL TEE
Designed to provide connection, a change of direction and
cleaning access if required. Can also be used to enable
header connections to be made.
4.2 90° AND 87° TEE
The 90° Tee is designed to provide connection, a change of
direction and cleaning access if required. Can also be used
in multiples for header conguration. The 87° Tee is used in
condensing applications to provide a 3° slope to allow for the
back ow of condensation through the system to a suitable
drainage component.
Availble in equal and reducing Tee versions.
4.3 3°, 6°, 15°, 30°, 42° 45°, 87°, 90° ELBOWS
Elbows are used to change directions. Can be used in
singular or in combinations.
Elbows must be protected from thermal expansion and
bending forces. They do not bear load.
Fig 4-1: 45° Lateral Tee
Fig 4-2: 90° Tee
Fig 4-3: Samples of Elbows

15
010.8030.1222 12.22
4.4 TEE CAP
Used to close off the unused opening of Tees and branched
elbows where used for cleaning access.
It can also be used as an end cap in horizontal runs, or as an
inspection tting cover.
4.5 DRAIN TEE CAP
The Drain Tee Cap is used as as a drain for vertical vents.
When not used as a drain the nipple shall be closed off with
a pipe cap supplied by the installer. When used as a drain, a
trap or a valve should be used in the drain line.
Always connect the drain tting of the Drain Tee Cap to
a suitable drain. This will allow rain entering the vent to
wash down, dilute and remove any corrosive combustion
condensate.
4.6 TAPERED INCREASER/REDUCER
Tapered Increasers are made with a standard side angle of
11°to 26.5° for low pressure losses, and provide an increase
of one, or two sizes.
You can tell the difference between an increase and a
decreaser by the location of the male end (spigot).
4.7 ECCENTRIC INCREASER/REDUCER
The Eccentric Increaser and Reducer serve the same
purpose as the Increaser and Reducer. They are usually
installed in a horizontal part of a vent system, where they
allow for a smooth transition at the lowest part of the run.
They are used in systems where condensate is present
where they allow for easy run off..
Fig 4-4: Tee Cap and Drain Tee Cap
Fig 4-5: Tapered Increase/Reducer
1” Drain
Fig 4-6: Eccentric Increase/Reducer

16
010.8030.1222 12.22
5. TERMINATIONS
5.1 GENERAL
An upward discharge (such as with an Exit Cone or Open
Top) provides the most effective means of dispersing vent
gases into the atmosphere and away from immediate
surroundings. Such terminations however, will allow entry of
rain unless there is upward ow at high velocity. A Vent Cap
is only partially effective in excluding rain. Its effectiveness
depends on vent gas ow rate, raindrop characteristics and
wind velocity.
With all vent terminations, where rain may enter the vent
outlet, the following precautions must be taken:
1. All inner joints must be sealed using the appropriate seal
or sealant.
2. Install a Vertical Drain Section at least 5 pipe diameters
below the vent outlet, but above any Tee or Elbow.
3. If a 90° or 45° Tee is used to catch rain, connect the Tee
Cap drain tting to a suitable drain. Use a trap in the drain if
the system is under positive pressure.
Note: The Vertical Drain Section and Drain Tee Cap may both
be used.
5.2 VENT CAP
The Vent Cap combines partial protection against rain entry
with low exit ow resistance. (Resistance coefcient is roughly
0.05 velocity heads.) It is mounted to the end of a standard
pipe section by use of the standard Locking Band.
5.3 SIDEWALL TERMINATION
The Sidewall Termination is used for sidewall vented
applications. It incorporates a bird screen/mesh. For
condensing applications, a Tapered Stub Mesh is
recommended.
5.4 MITRE CUT SECTION
The Miter Cut is an alternative termination to a Side Wall
Termination Cap.It has a 45° slope facing down.
Fig 5-1: Vent Cap
Fig 5-3: Mitre Cut Section
Bird Screen
Bird Screen
Fig 5-2: Side Wall Termination Cap

17
010.8030.1222 12.22
5.5 FAN PLATE ADAPTER
This termination section includes a heavy gage at plate
that is used to attach a termination mechanical draft fan or
exhaust fan. Available in all vent sizes.
5.6 FAN ADAPTER TERMINATION
The Fan Adapter Termination is a section of a EPSC that
provides a surface for mounting and installing an up-blast
discharge fan. Depending on the weight of a fan, the Fan
Adapter Termination may eliminate the need for a separate
welded fan curb termination assembly. It is specically
designed to accommodate hinged type exhaust fans.
Note: At present (2015), Underwriters Laboratories (UL) has no Safety
Standards for these devices, so although they are shown in this
document and condoned by ENERVEX and others, UL has not
independently investigated this product.
Fig 5-4: Fan Plate Adapter
Fig 5-5: Fan Adapter Termination
Fan
Fan Adapter
Chimney Section
Storm Collar
Flashing
Roof

18
010.8030.1222 12.22
6. STRUCTURAL SUPPORT AND GUIDE
COMPONENTS
6.1 SUPPORT PLATE ASSEMBLY
The support plate assembly consists of a single top plate and
a pair of bottom plates assembled around the central stack
and bolted together using M10 hardware. Any standard
length straight section can be used with the support plate
assembly. The outermost edge on the female spigot rests
on the top plate. The plate assembly must be adequately
supported and braced back to the building structure with
rigid structural members (by installer). All hardware included
with the plate assembly must be used to connect the three
plates together and to the support structure. A support plate
assembly must always be used above an Adjustable Length
in vertical applications or where the Adjustable Length would
otherwise be subjected to load.
6.2 HORIZONTAL SUPPORT
The Plate Support is only suitable for installation and
attachment to NON-COMBUSTIBLE surroundings. It must
be secured to the building with a rigid structural framework.
Never secure with threaded rod since this will not prevent
pipe sway.
If bracing is used, the bracing angle “X” must be at least
30°. If bracing is not used, welded frame members must
be attached to the structural members to provide rigidity of
framework.
CAUTION
The Supports and Guides described here are
only suitable for attachment to noncombustible
construction.
!
Fig 6-1: Support Plate Assembly
Fig 6-2: Horizontal Support

19
010.8030.1222 12.22
6.3 WALL SUPPORT
The Wall Support consists of the same plate support as the
support plate assembly, but includes wall support bracing.
All hardware included with the assembly must be used when
connecting the plates to the provided support brackets.
The Wall Side Support must always be positioned so that it is
on the load bearing side of the trapped support ange. The
assembly must be tightly bolted using all the nuts and bolts
provided.
6.4 FLOOR GUIDE
The Floor Guide is used as a guide at a oor penetration.
It is attached to the oor by means of (4) angle brackets.
It maintains a minimum distance between the vent and
combustible oor material.
6.5 WALL GUIDE
This component uses a Full Ring supplied with bracket, nuts
and bolts for assembly. It does not include hardware for
attachment to the structure. The latter must be provided by
the installer and should be of sufcient and suitable strength
to ensure adequate attachment.
The Wall Guide is designed to provide 2 inch (50mm)
clearance from the outer wall of the venting system to non-
combustible structures. The assembly is intended to resist
lateral or side loads only, and must not be used to carry the
weight of a vertical vent system.
This assembly shall not be used for attachment to
combustible structures. If the vent must be attached to
a combustible wall, spacers should be used to maintain
minimum clearance required and also minimize heat
conduction through supporting metal parts. The Ring inside
diameter is 0.2” (5mm) larger than the outside diameter of the
vent to allow for sliding movement during thermal expansion.
Fig 6-3: Wall Support
Fig 6-4: Floor Guide
Fig 6-5: Wall Guide

20
010.8030.1222 12.22
6.6 FULL RING / HALF RING
The Flat Ring may also be used as an expansion guide by
attachment to a suitable structural steel frame. For a support
cradle for horizontal run, half ring or Support Straps may be
suspended by rods.
6.7 GUIDE BAND
The Guide Band is used as a lateral guide for the venting
system by attachment to suitable structure.
For horizontal applications, either a Guide Band or a Half
Angle Ring may be suspended by rods or other types of rigid
brace.
The Guide Band inside diameter is 0.2” (5mm) larger than
the outside diameter of the venting system to allow for sliding
movement during thermal expansion.
6.8 GUY SECTION ASSEMBLY
The Guy Section Assembly is used when the free-standing
part of the vent above the roof exceeds the limits according
to table 1-7.
Fig 6-7: Full and Half FlatRings
Fig 6-8: Guide Band
Fig 6-9: Guy Section Assembly
Guy Wire
Attachment
Plate
Half Ring
Full Ring
Table of contents
Other ENERVEX Fan manuals
