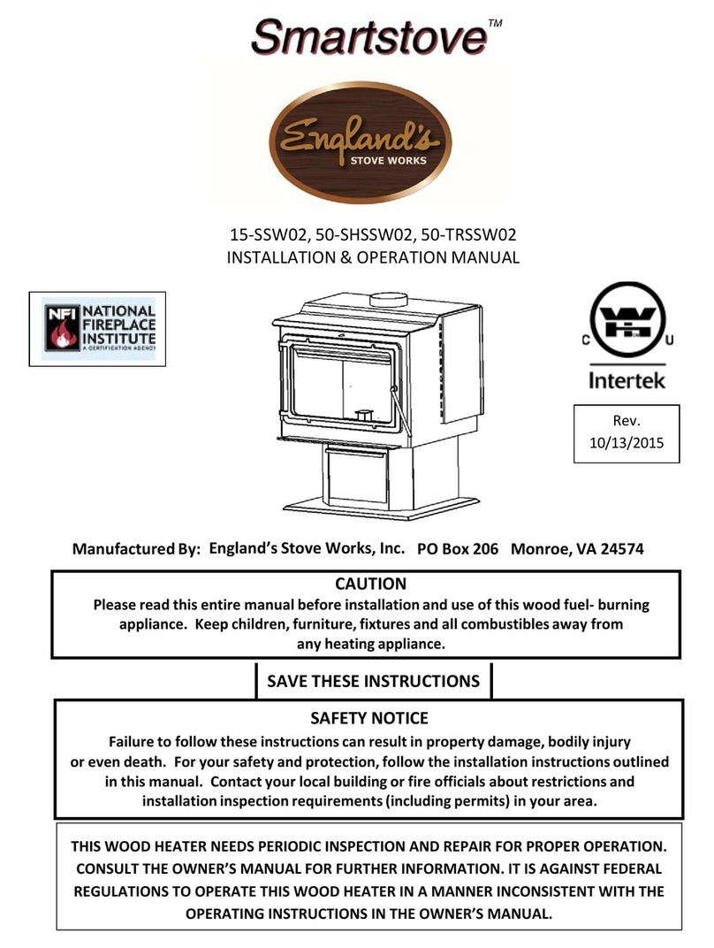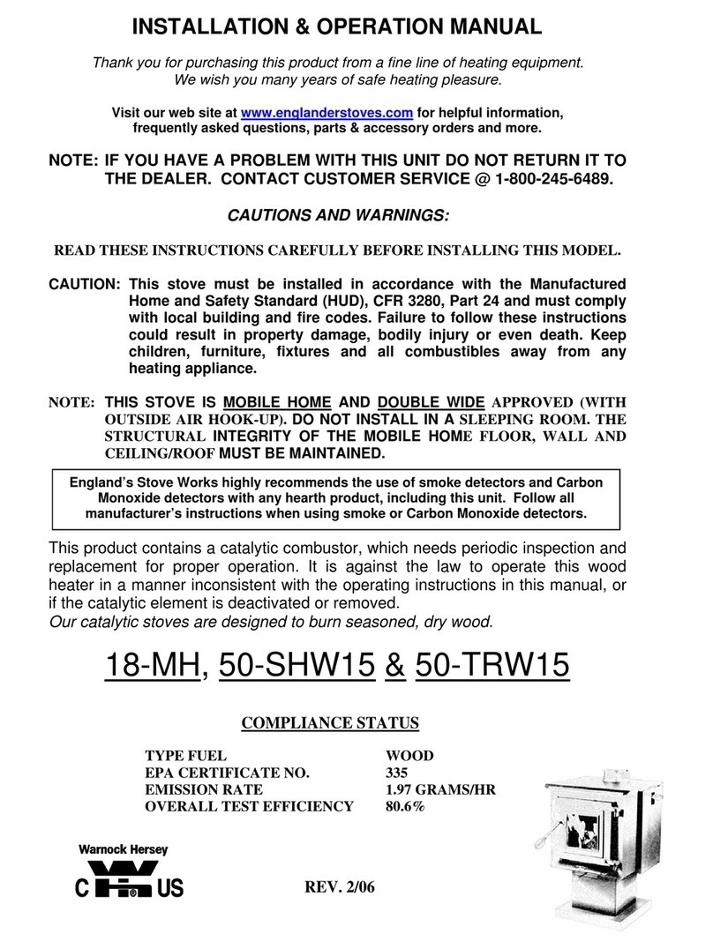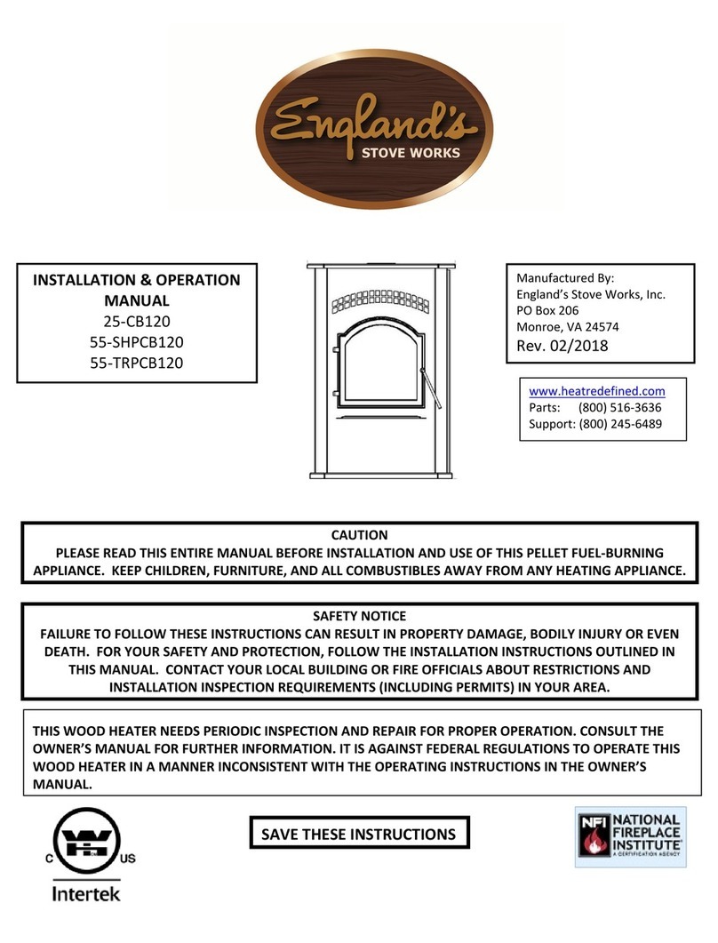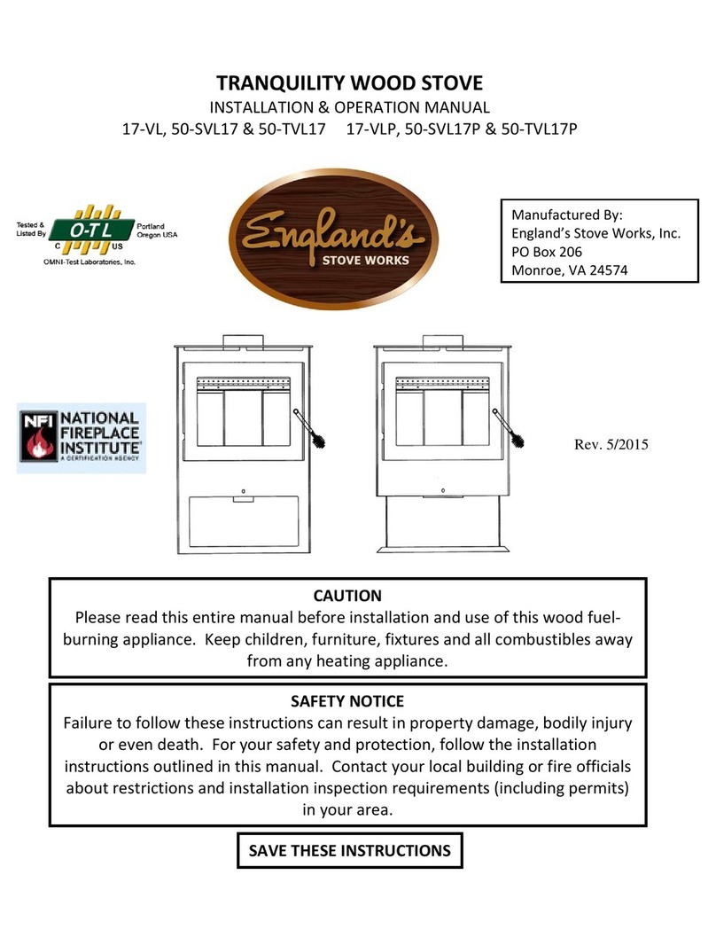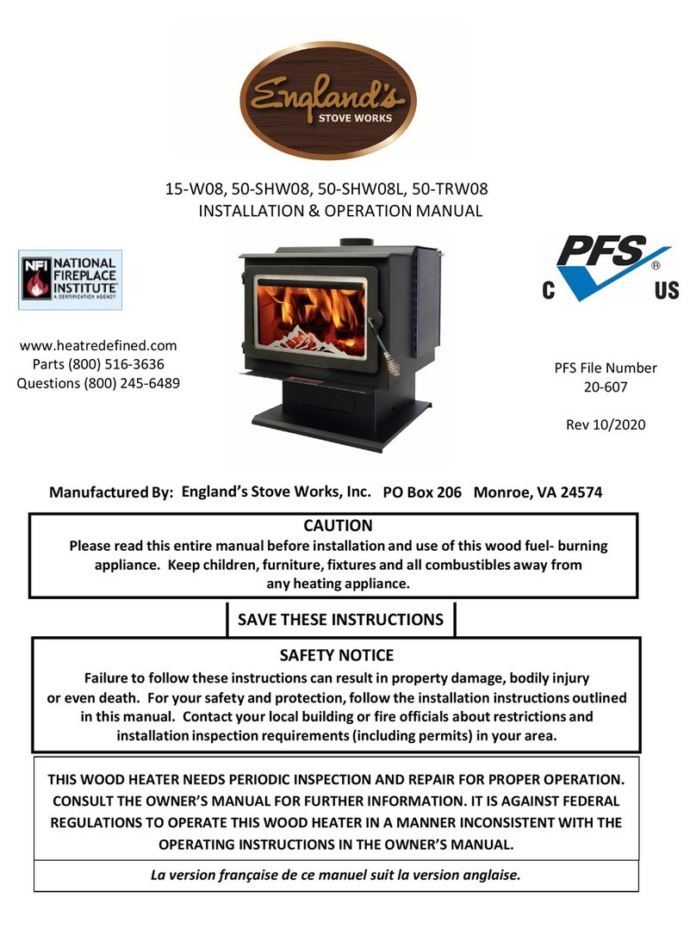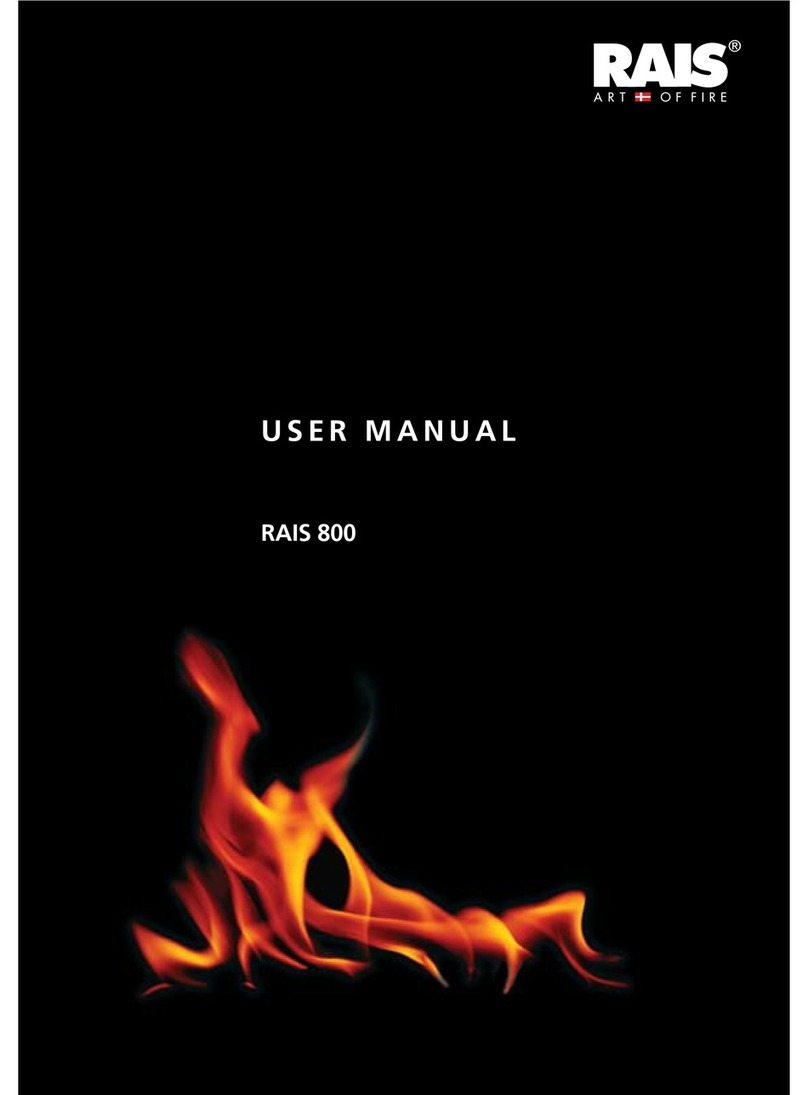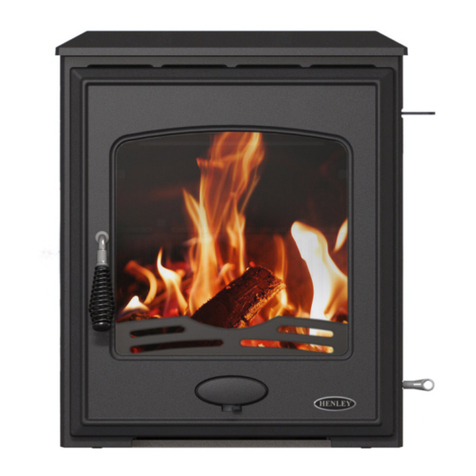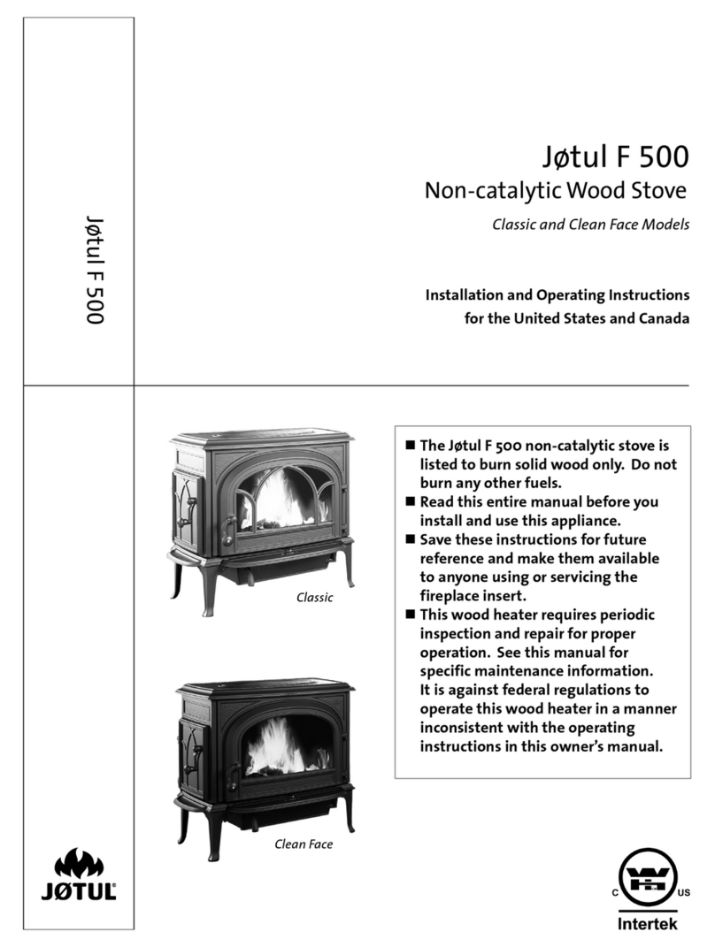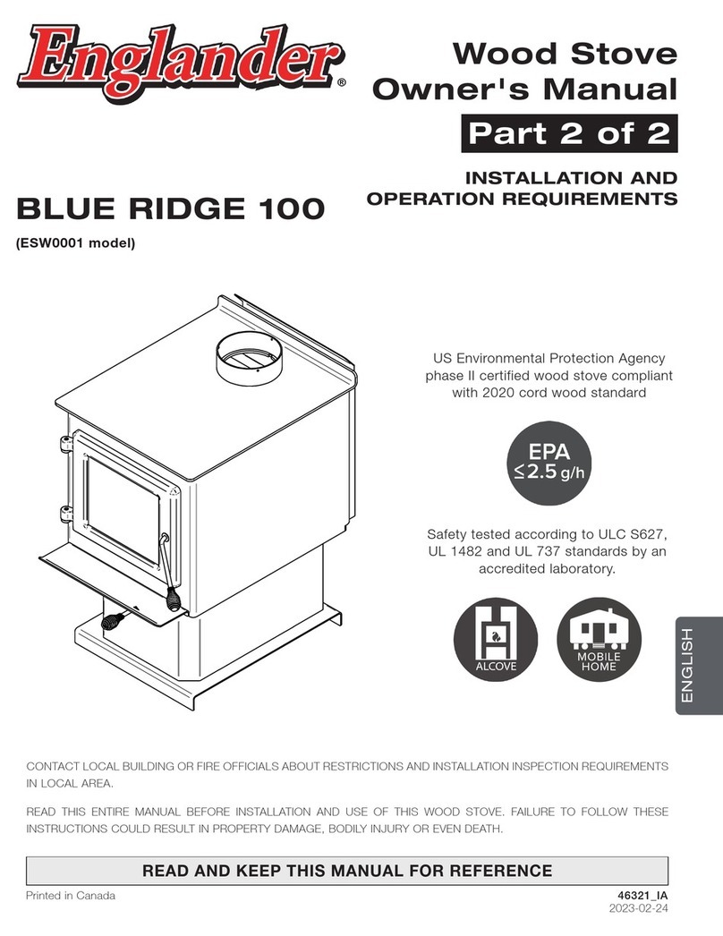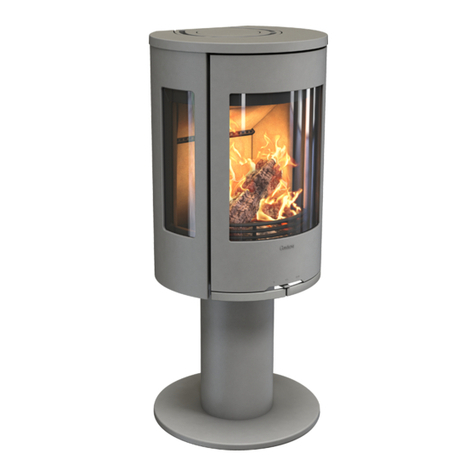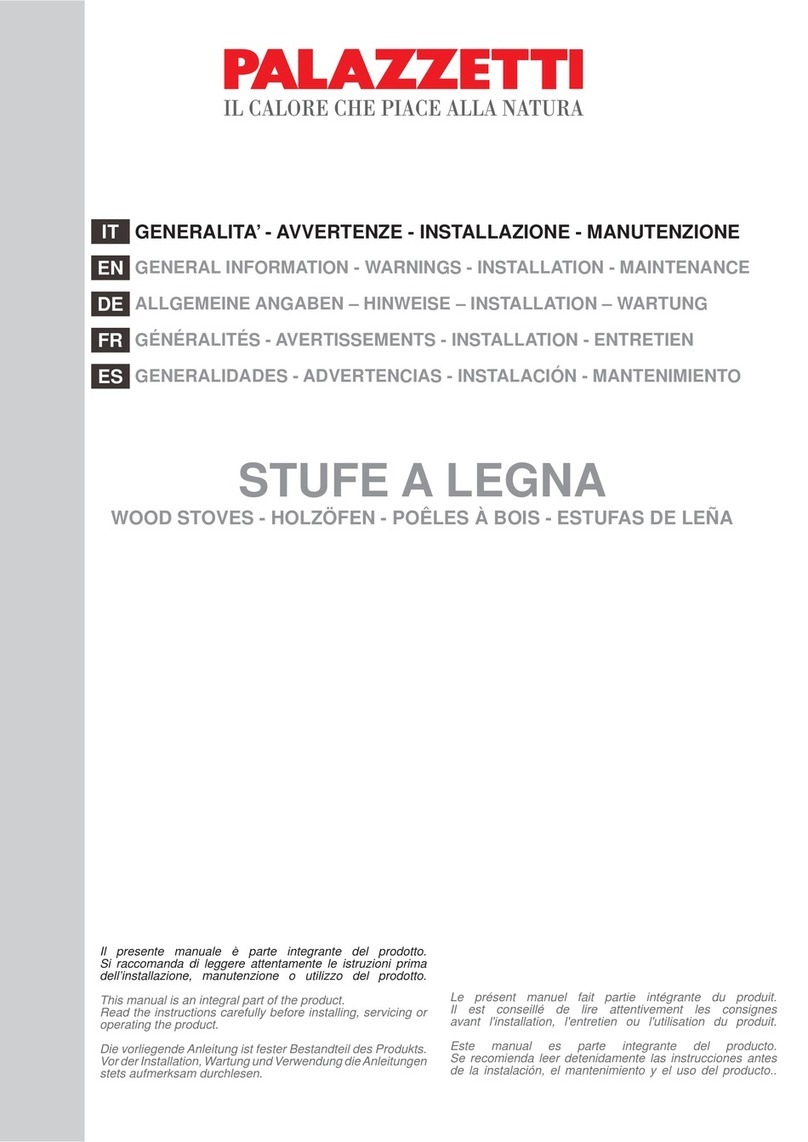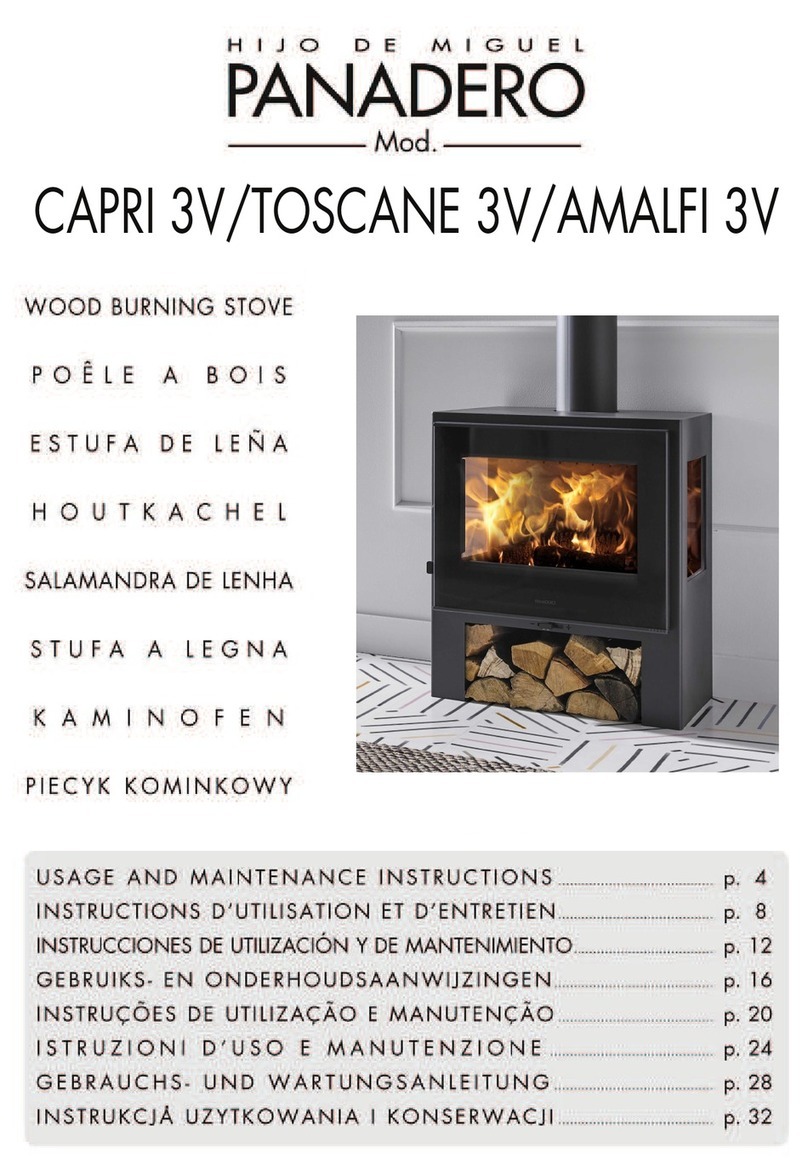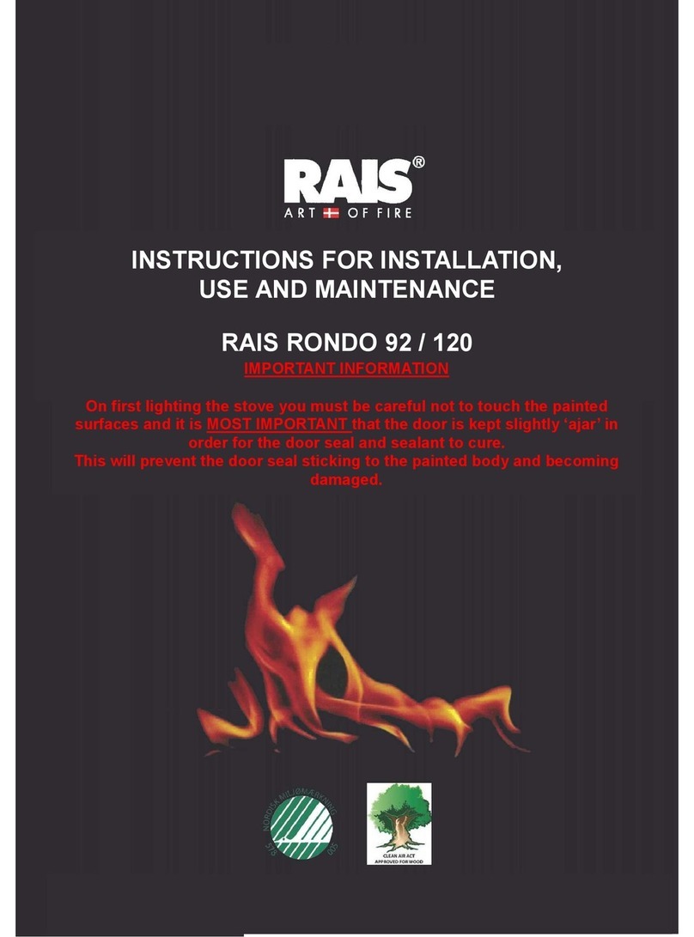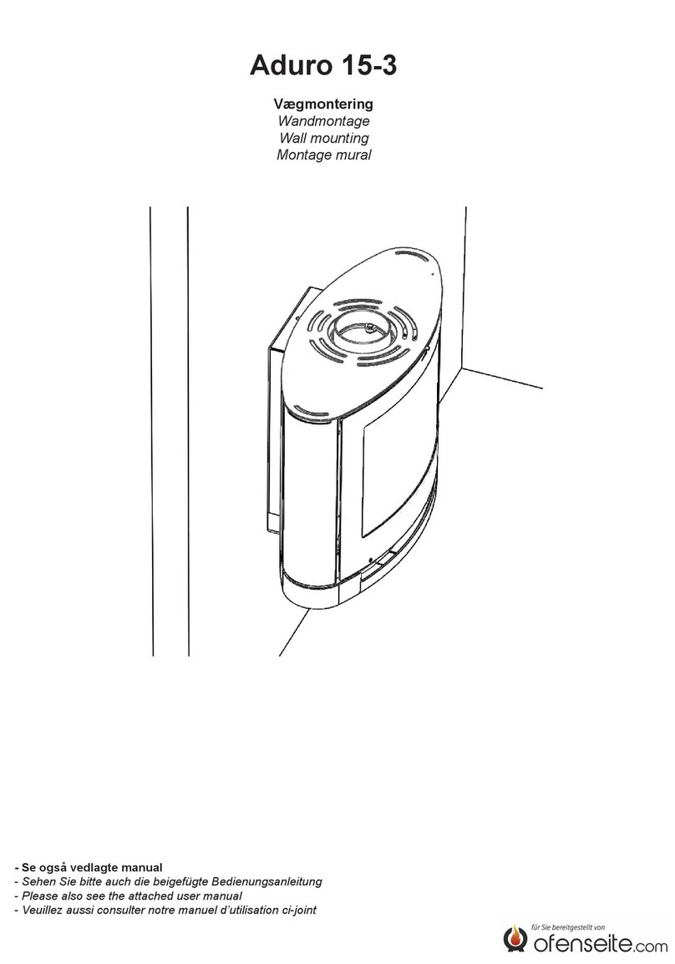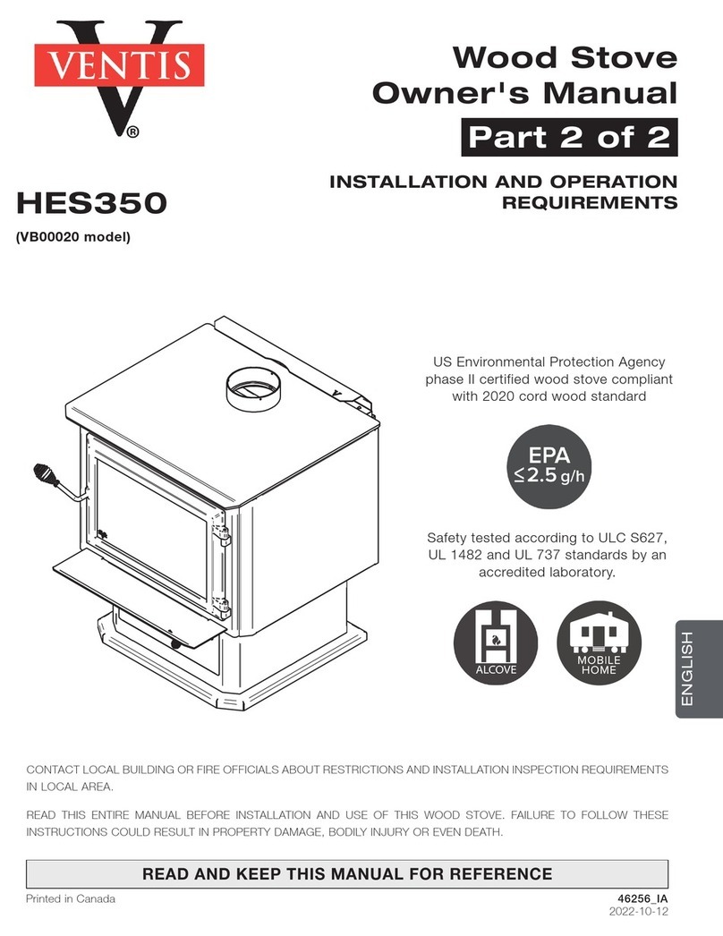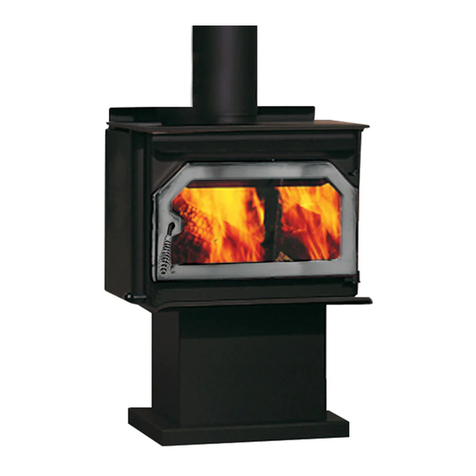
Thank
you
for
purchasing
an
Englander
product
from
a
fine
line
of
heating
equipment.
Each
Englander
unit
is
constructed
of
the
highest
quality
material
and
built
by
craftsmen
who
truly
take
pride
in
their
workmanship.
Please
read
this
manual
before
attempting
to
move
or
install
your
unit.
The
unit
you
have
purchased
is
a
new
generation
wood
heating
applicance,
so
proper
installation
is
of
utmost
importance.
We
at
Englander
wish
you
many
years
of
safe
heating
pleasure
with
your
new
Englander
heating
appliance.
CAUTION:
This
unit
must
be
installed
in
accordance
with
these
instructions
and
must
comply
with
local
building
and
fire
codes.
Failure
to
do
so
could
result
in
a
chimney,
house
fire
or
smoke
damage.
Keep
children,
furniture,
fixtures
and
all
combustibles
far
away
from
any
Englander
appliance.
Maintain
a
minimum
clearance
of
18"
from
front
of
the
fire
box
(4
inches
on
either
side
of
the
door),
3"
from
flue
pipe,
6
inches
on
the
sides
of
the
fire
box
and
one
inch
from
the
hopper
to
any
combus-
tible.
READ
THESE
INSTRUCTIONS
CAREFULLY
BEFORE
INSTALL-
ING
THIS
MODEL.
The
25-PFS
&
25-PFSP
is
approved
for
mobile
home
installation
with
outside
combustion
air
hook-up.
Your
mobile
home
unit
must
have
the
combustion
air
intake
extend
to
the
exterior
of
the
home,
with
the
use
of
a
2-inch
ABS
pipe
coupling
and
the
2-inch
ABS-DBW
pipe
to
extend
through
the
floor
or
wall.
See
Section
|
in
this
manual
for
flue
hook-up.
SAFETY
NOTICE:
IF
THIS
ENGLANDER
STOVE
IS
NOT
PROPERLY
INSTALLED,
A
HOUSE
FIRE
MAY
RESULT.
FOR
YOUR
SAFETY,
FOLLOW
THE
INSTALLATION
INSTRUC-
TIONS.
CONTACT
LOCAL
BUILDING
OR
FIRE
OFFICIALS
ABOUT
RESTRIC-
TIONS
AND
INSTALLATION
INSPECTIONS
IN
YOUR
AREA.
England
Stove
Works,
Inc.
P.
O.
Box
206
Monroe,
VA.
24572
Phone:
804-929-0120
Fax:
804-929-4810
INSTALLATION
&
OPERATION
MANUAL
Appendix
Section
1--Flue
System
for
25-PFS
&
25
P
SP
2
A.
Existing
Flue
§ystem.
oeste
oO
AS
2
B.
Flue Size
Needed.
ና
2
C.
Installation
of
a
New
Flue
5ሃ5(6፻1........................
../
2-3
Section
II--Unit
7የፎዐጠበበ80........
.
....
.
,,,...,,.
.......,.....................ግ-4
Section
III-Floor
&
Wall
Protection
for
25-PFS
&
25-PFSP....
245
A.
Floor
Protection
ees
አ
e
eA
a
4
B.
Wall
Protection...
d
ees
hc
cay
est
we
geen
X
Section
IV--Freestanding
Placement
&
11008-1/ከ...................ዓ
Section
V--Accessory
Items...
NEUTER
Section
VI--Operating
[ከ8ከዝር80ክ8................
....................
6-13
Generala
PDC
COR
MM
6
The
Horizontal
Feed
5ሃ8(ፎክ)................
.
....
........................
/
nur
ርር
Gatien
tk
ር
ሚም
መል
ር
7
OBUN
arandia
Ne
ie
fe
በስነ
መው
7
Heat
Control
1.1
esto
redet
ር.
7
Blower
Speed
Knob...
7
Start-Up
Procedures...................
P
E
T
8
EWSÜE
ASA
onset
Lei
ወርን
፣
hte:
LL
DM
mr
Td
8
Shutdown
Procedure...
9
Daily
Operalolj
oec
casn
detis
አዱ
ር
አ
ጋ
ንክ
9
Ash
Removal
8ክ01)159ዐ0581.............
. .
...
.
.......,.,...............
9-10
Maintenance..
errn
Ps
Ba
Sa
unre
cakes
oe
[0
PUT
OUD
aah
og
ከ
vuoto
o
n
ista!
ሮች
ጋያ
10
Auger
Bearings.
scade
e o
Ho
d.i
cius
10-11
Auger
and
s
hal.
as
8
ኩቹ
ሸን፣
aci
nan
[1
11081.
ን
etre
11-12
Control
BOSE
uou
bt
esae
rotate
ር
አያ
ው
12
E
e
PEDEM
12
Finish
ችንን
ንን
ከሃ
ም
ሐሽ
ሰልክ
ከርል
A
ea
[2
External
Thermostat...
13
Warranty
MLO
tH
RIOT
58
tease
a
cres
3:16
25-PEFS
&
25-PFSP
Replacement
Parts
1
115.......................................
14
25-PFS
&
25-PFSP
Installation
Diagram
(Masonry
Chimney)..............
15
25-PFS
ደ25-፻፲፲5፻185(813808......................
.
.
.
............
.
......
von
16
25-PFS
Parts
Diagram...
ces
savas
abe
T
etaed
17
Pellet
Unit
Wiring
Diagram
for
23-፻"፻፻ፍ................
.....
........................
18
25-146911...
19
Pellet
Unit
Wiring
Diagram
for
25-PFSP....
..........................
20



