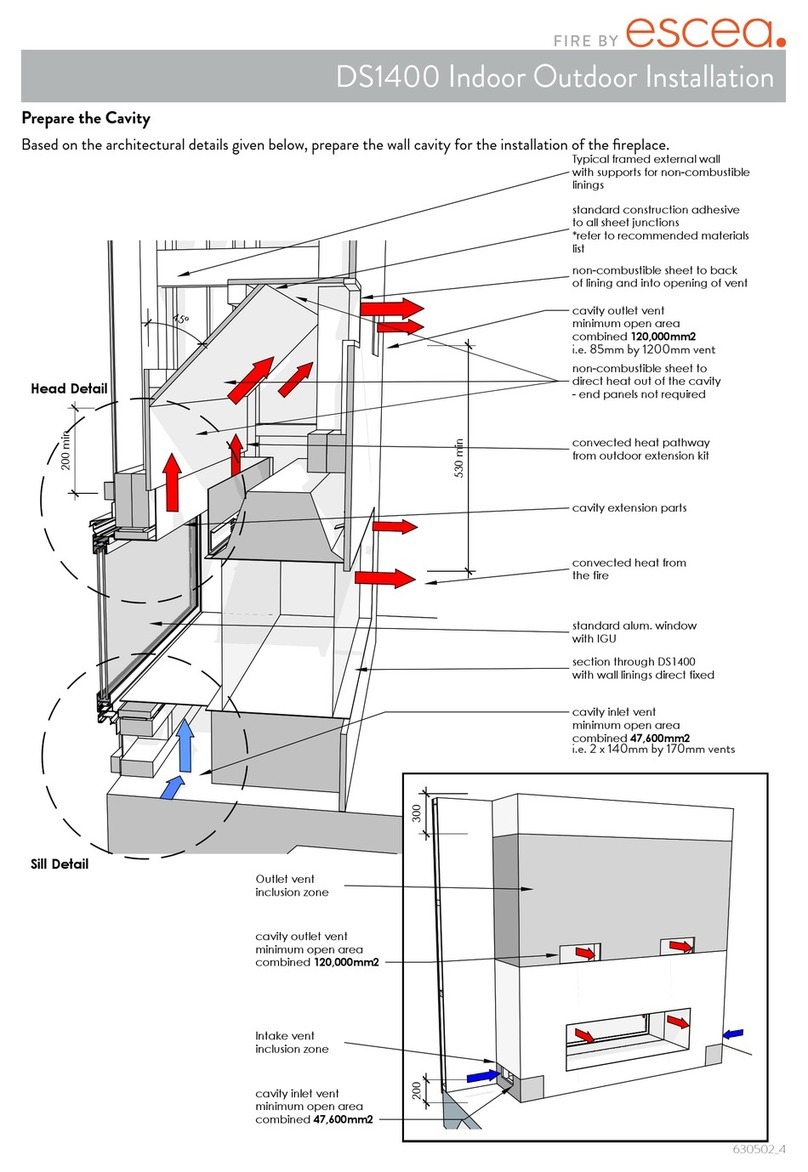Escea DFS730 Manual
Other Escea Indoor Fireplace manuals

Escea
Escea IB1100 User manual

Escea
Escea EK1250 Mounting instructions
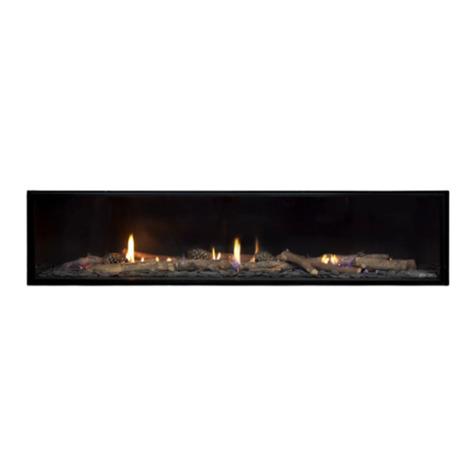
Escea
Escea DX1000 Installation and maintenance instructions

Escea
Escea ST900 User manual
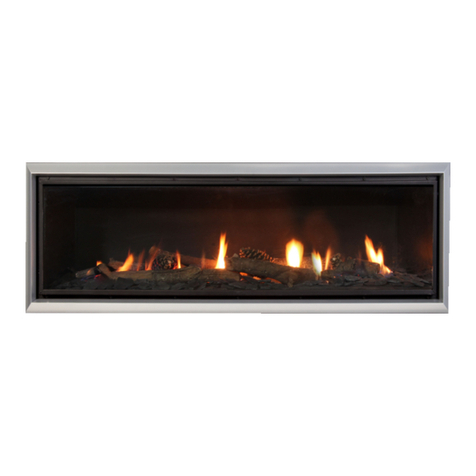
Escea
Escea DX-Series User manual

Escea
Escea EF5000 User manual
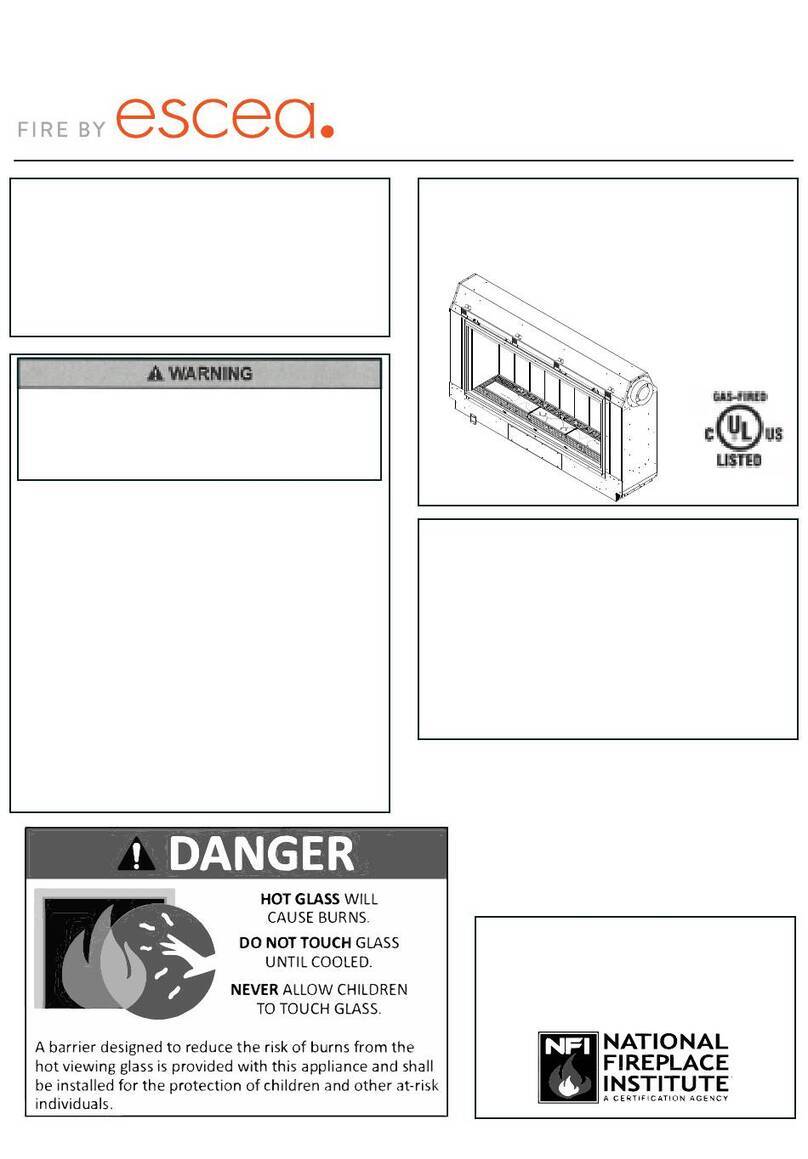
Escea
Escea NBS5525 Assembly instructions
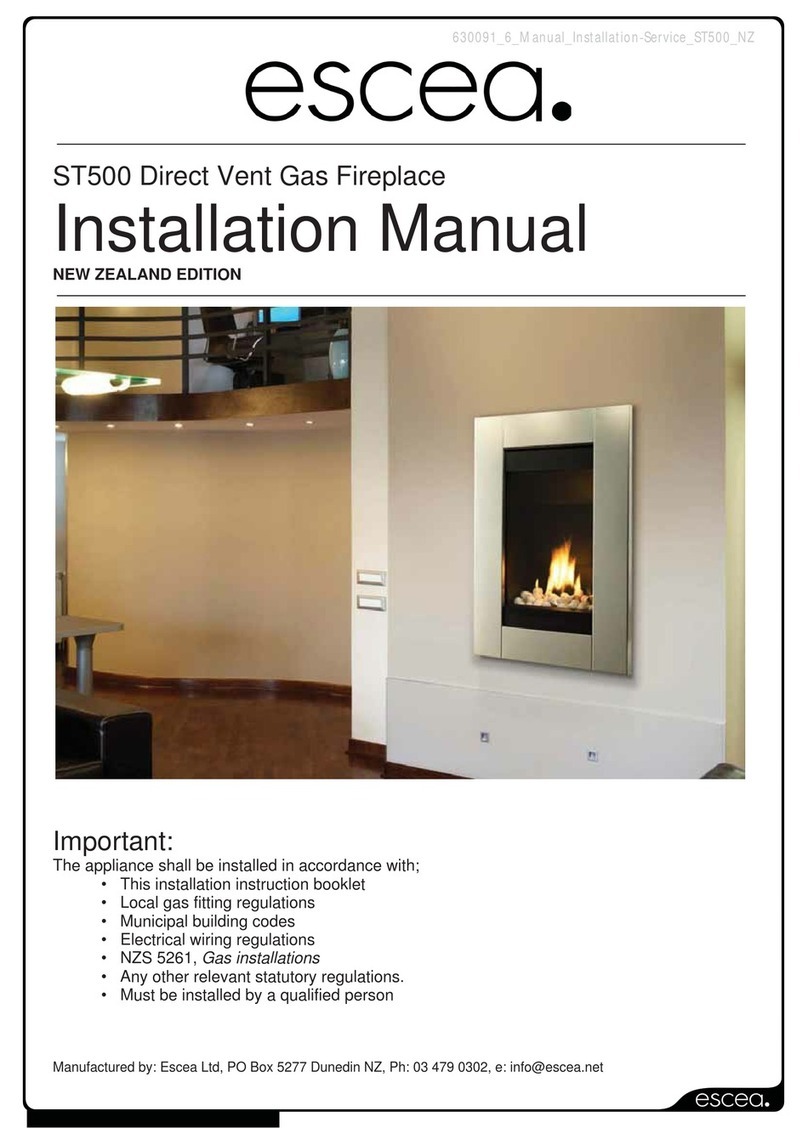
Escea
Escea ST500 User manual
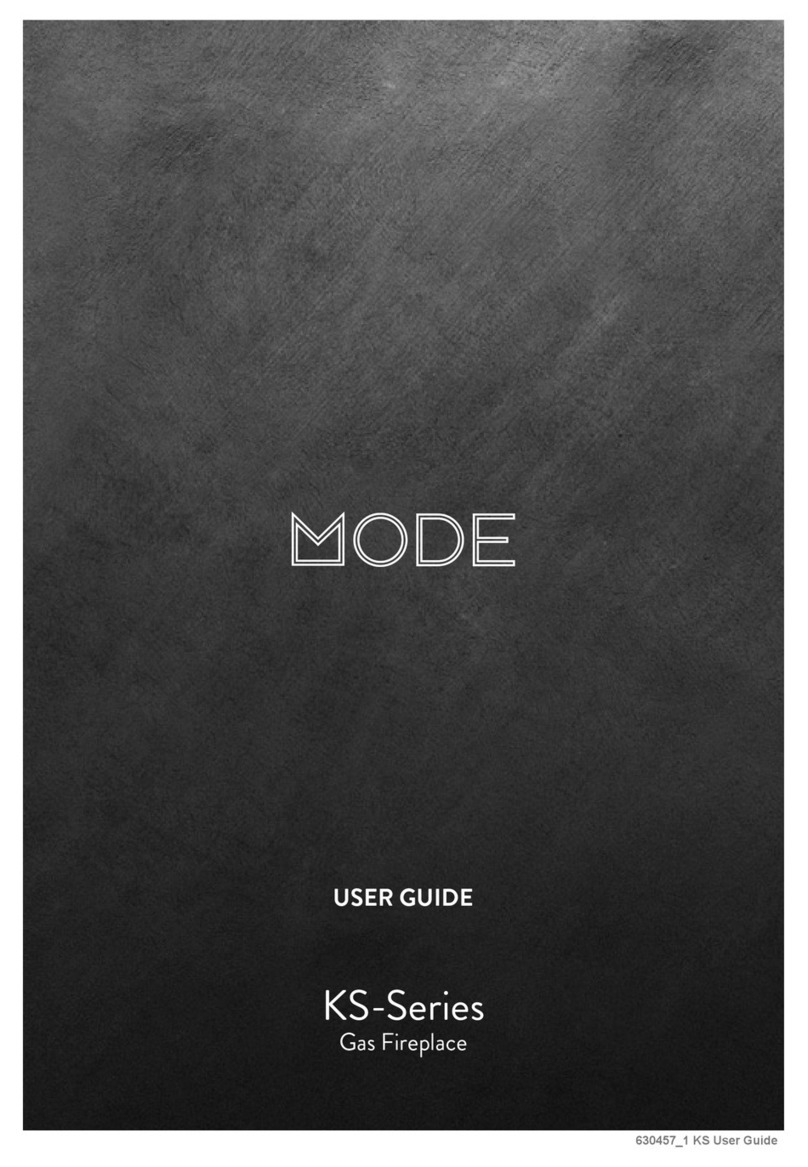
Escea
Escea KS-Series User manual

Escea
Escea DL850 User manual
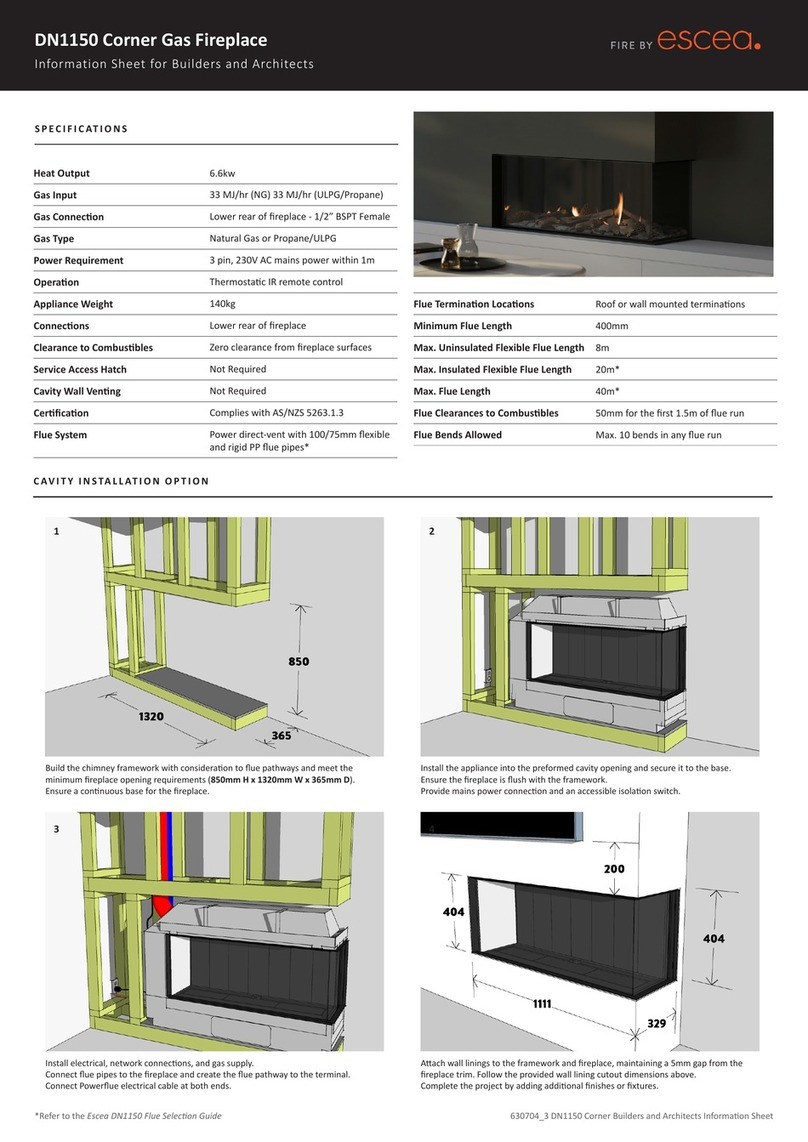
Escea
Escea DN1150 Corner 400 User manual

Escea
Escea DX1500 User manual

Escea
Escea ST900 User manual

Escea
Escea IB850 User manual

Escea
Escea EF5000 User manual

Escea
Escea DX1000 User manual

Escea
Escea SMART HEAT User manual

Escea
Escea IB600 User manual

Escea
Escea IB850 User manual

Escea
Escea EF5000 - NZ User manual
Popular Indoor Fireplace manuals by other brands

Scott Living
Scott Living 1167FM-28-200 Assembly / care & use instructions

FireplaceXtrordinair
FireplaceXtrordinair 44-Elite installation manual

Somogyi Elektronic
Somogyi Elektronic home FKKI 06 instruction manual
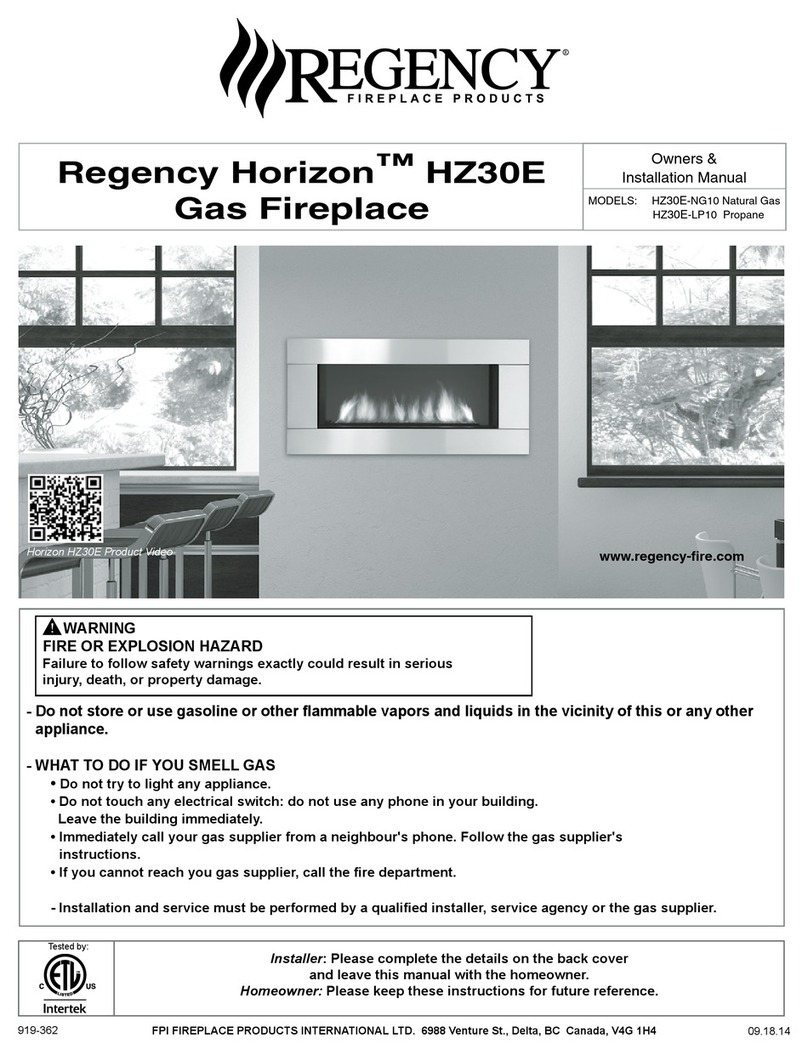
Regency
Regency Horizon HZ30E-NG10 Owners & installation manual

Nordpeis
Nordpeis Salzburg M installation manual

Majestic
Majestic MARQ42STIN owner's manual
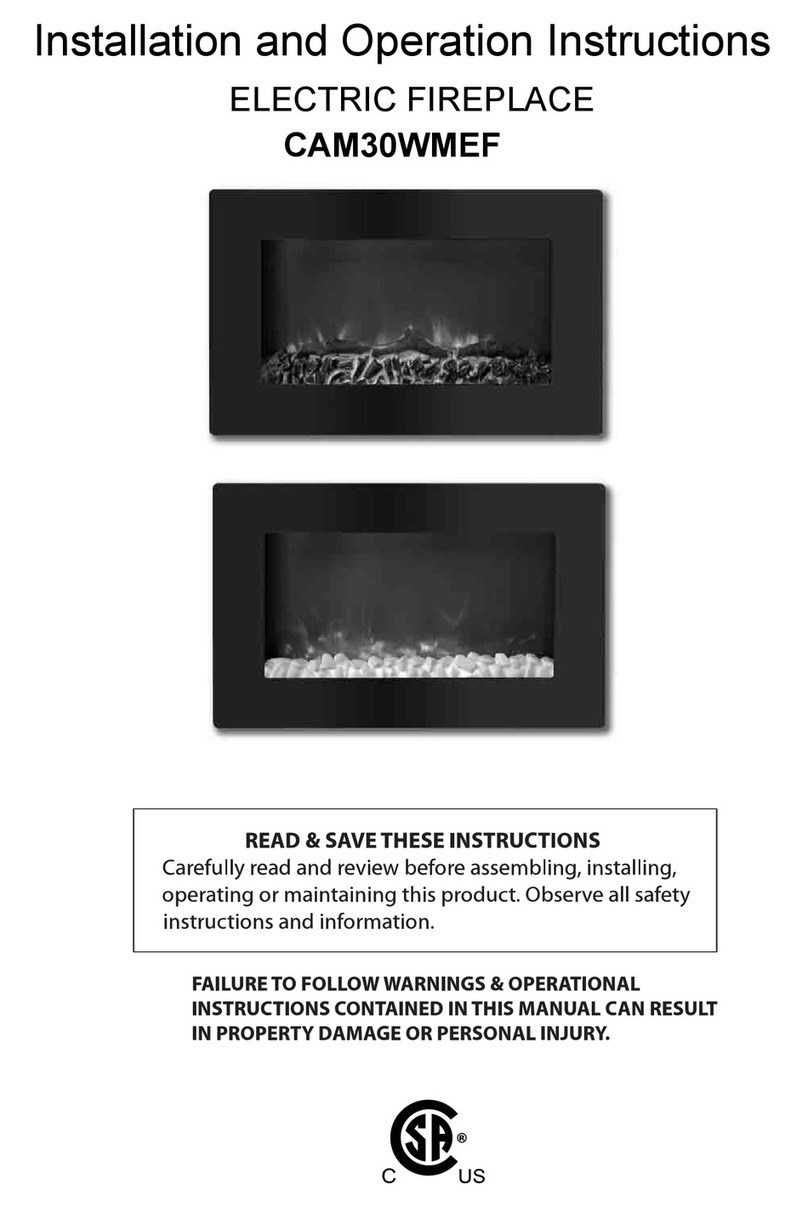
CAMBRIDGE
CAMBRIDGE CAM30WMEF Installation and operation instructions
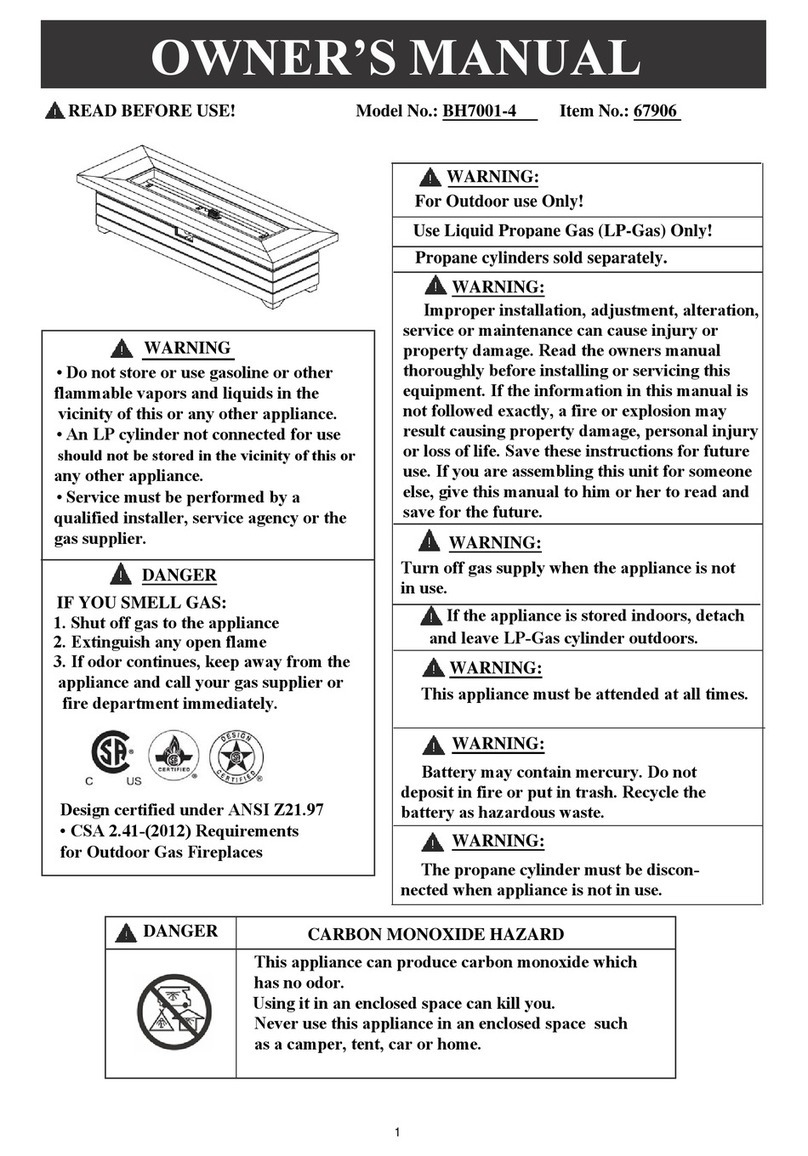
BOND MANUFACTURING
BOND MANUFACTURING BH7001-4 owner's manual
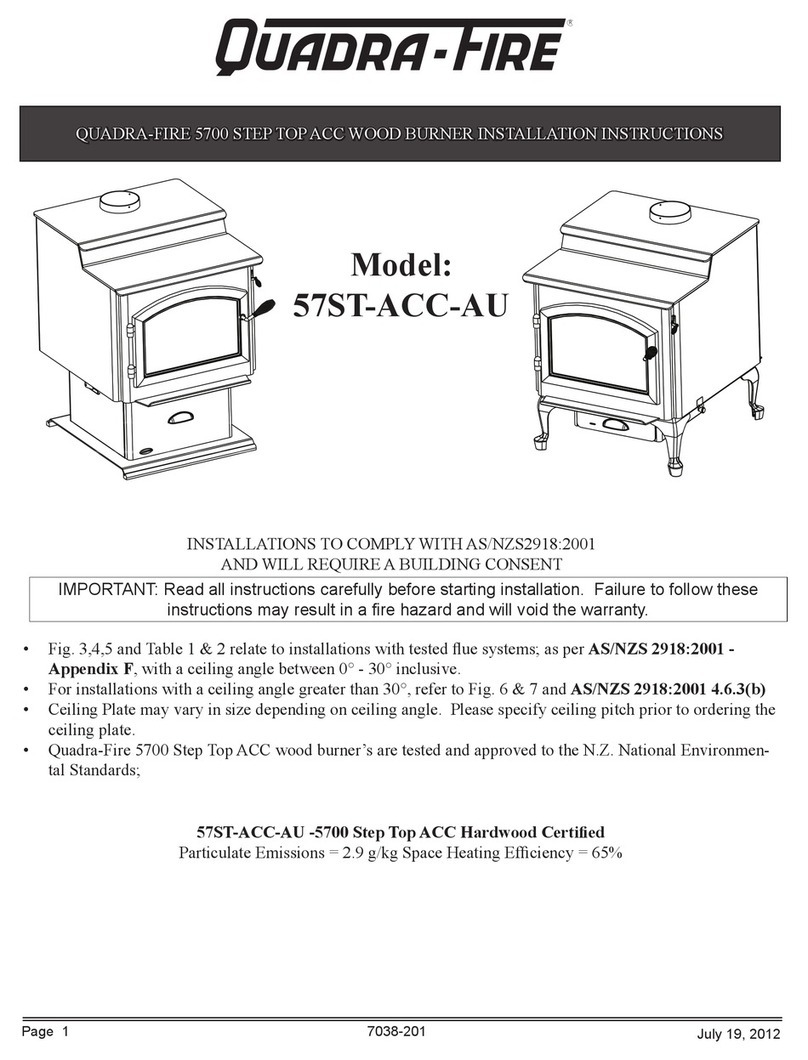
Quadra-Fire
Quadra-Fire 57ST-ACC-AU installation instructions

Dimplex
Dimplex SF55992-AU Parts and service manual
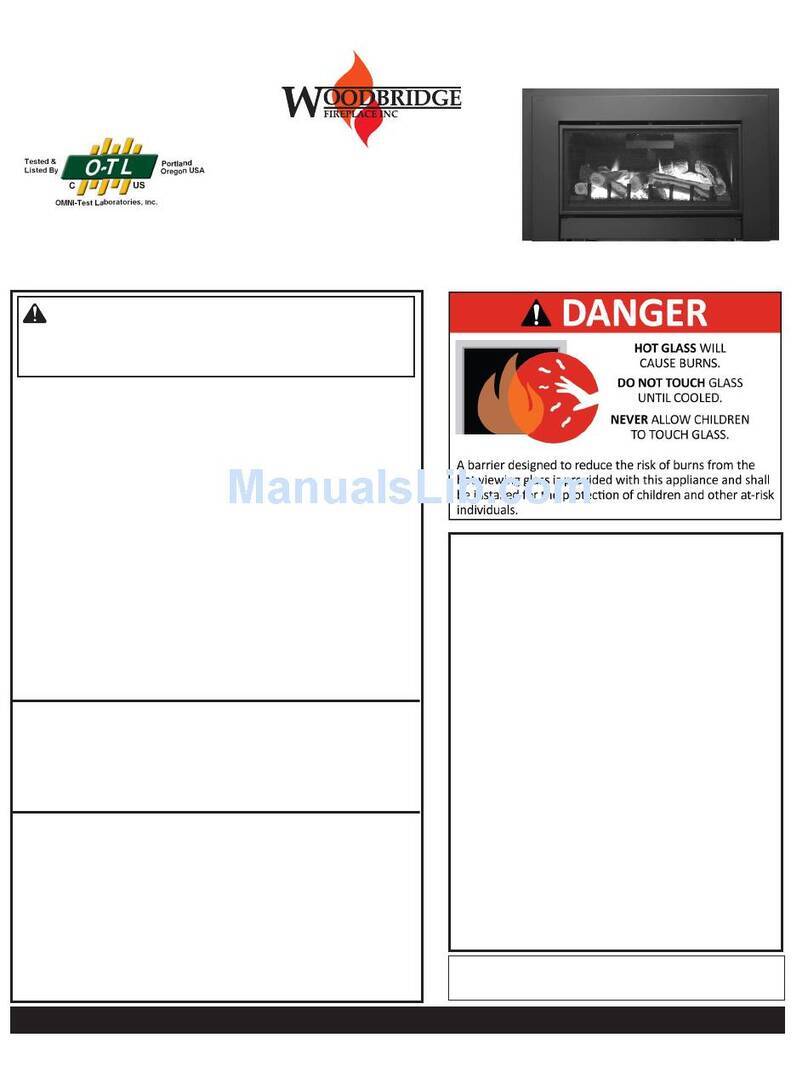
Woodbridge
Woodbridge DVI 750 (N Installation and operating instructions
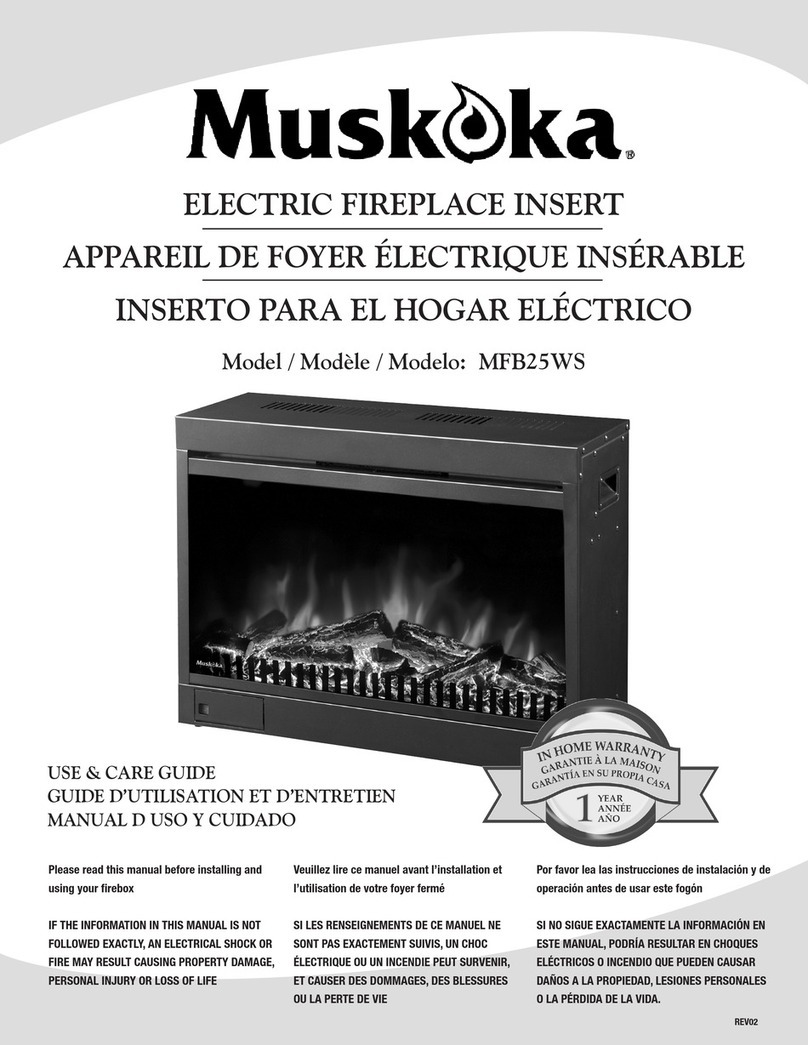
Muskoka
Muskoka MFB25WS Use & care guide
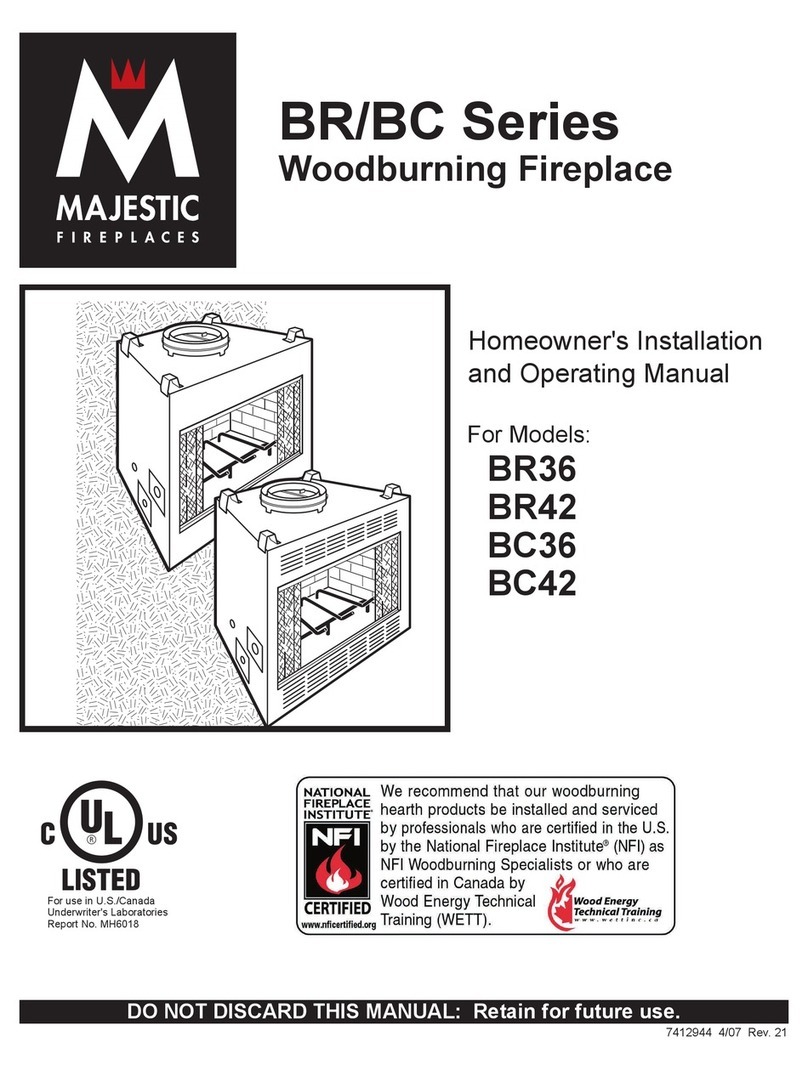
Majestic fireplaces
Majestic fireplaces Royalton BC36 Homeowner's installation and operating manual
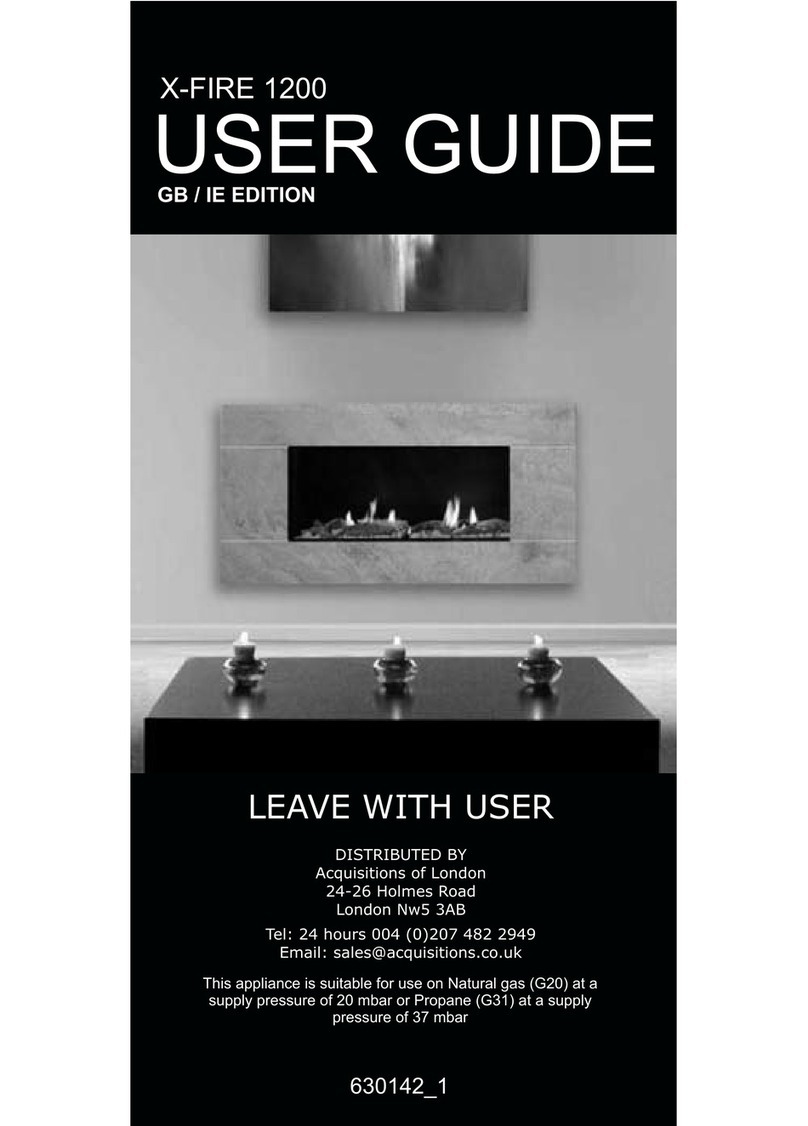
Acquisitions
Acquisitions X-FIRE 1200 user guide
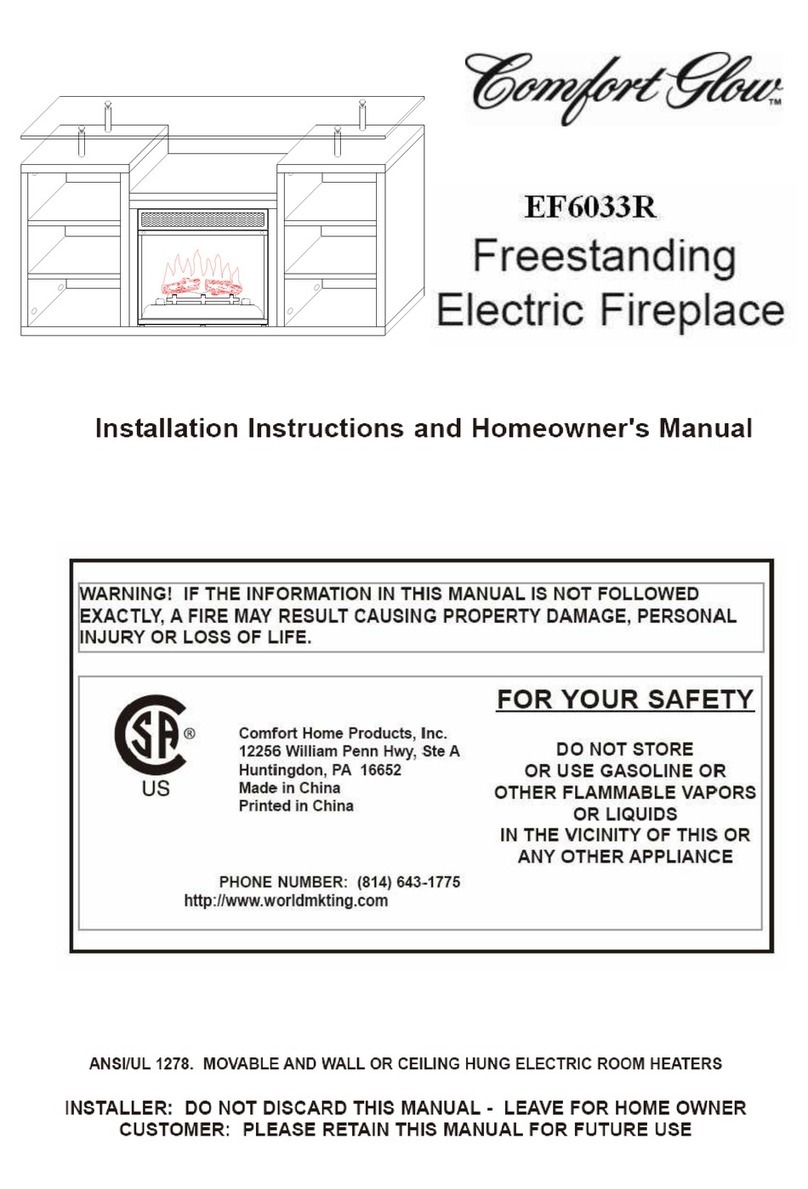
Comfort Glow
Comfort Glow EF6033R Installation instructions and homeowner's manual
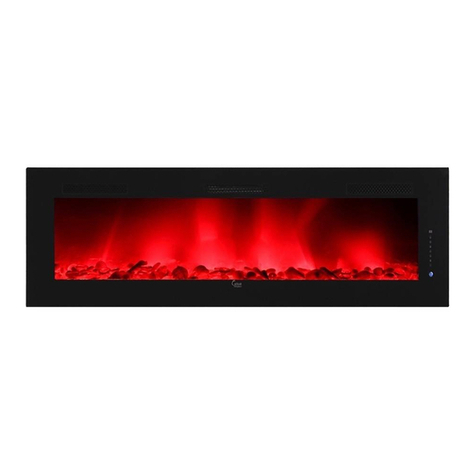
Caesar Fireplace
Caesar Fireplace CHFP-74A Installation and operating instructions
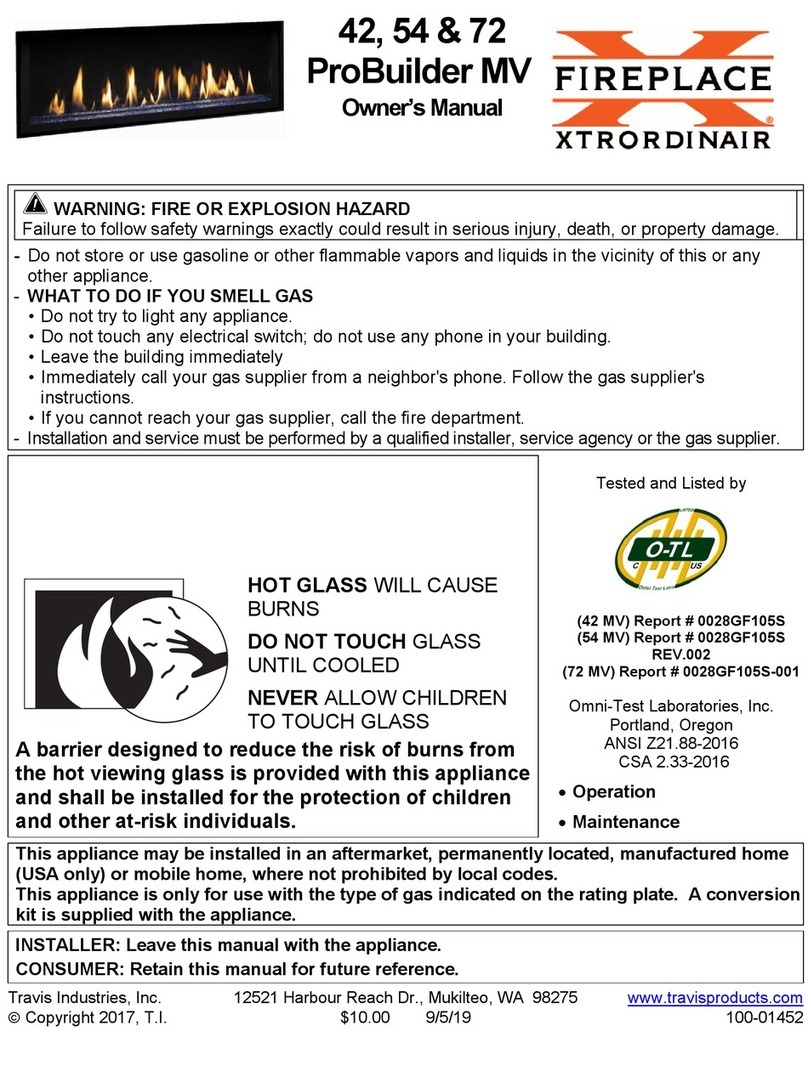
FireplaceXtrordinair
FireplaceXtrordinair ProBuilder MV 42 owner's manual

Anywhere Fireplace
Anywhere Fireplace Chelsea 90298 installation manual



