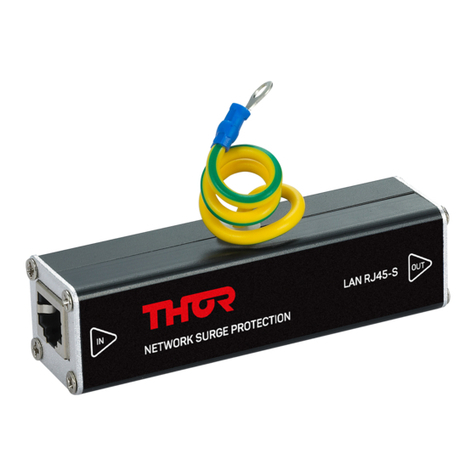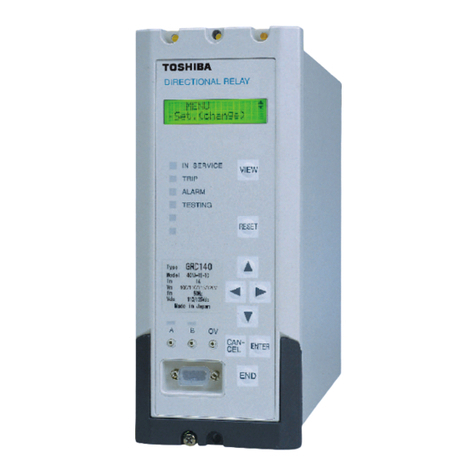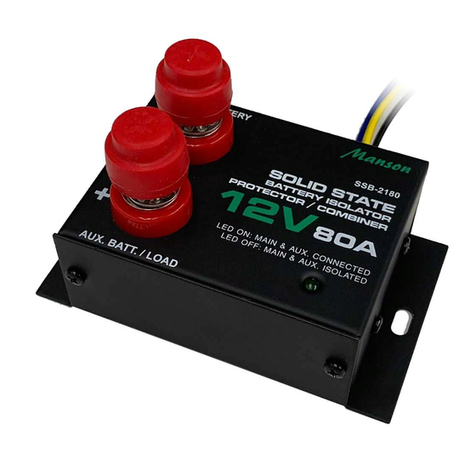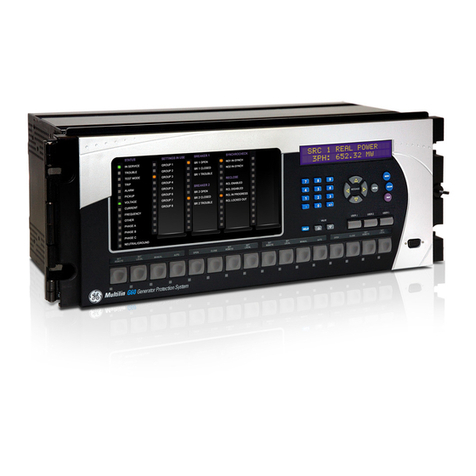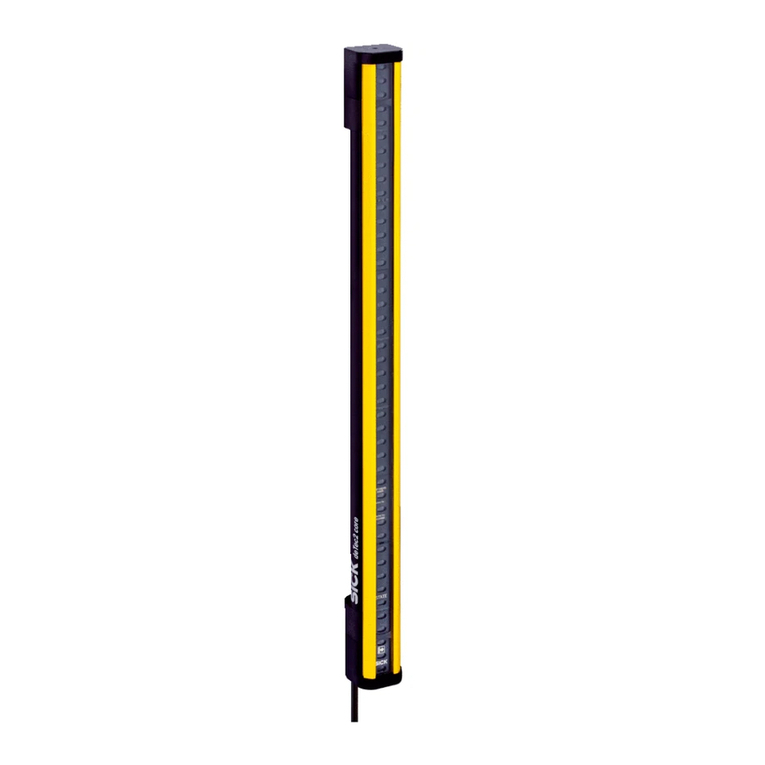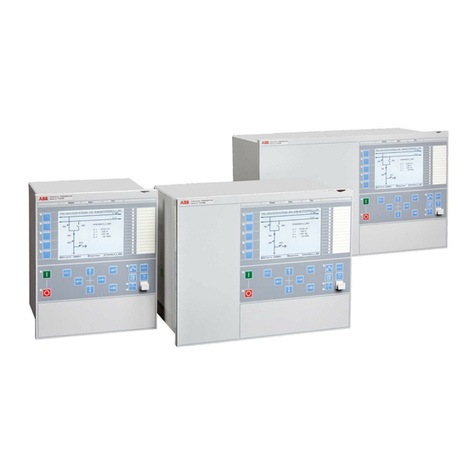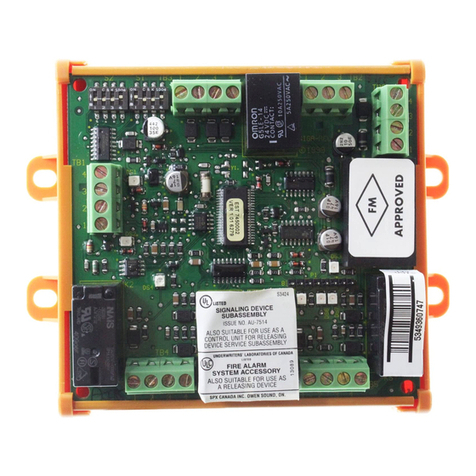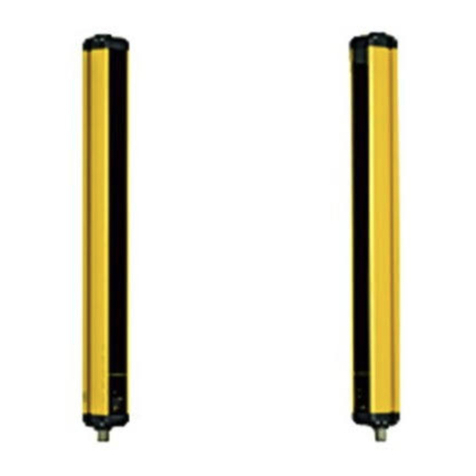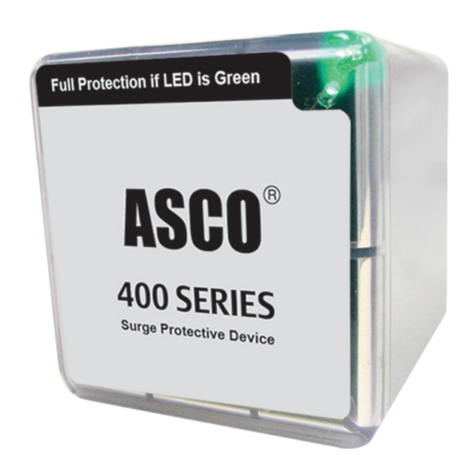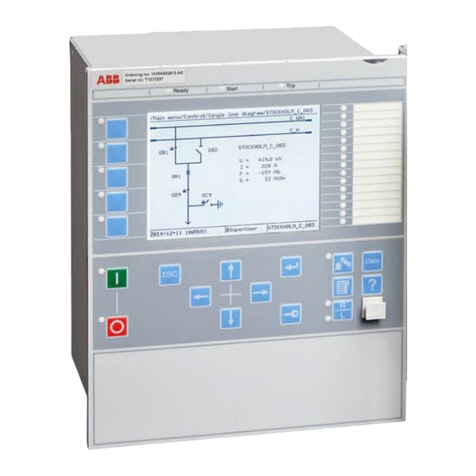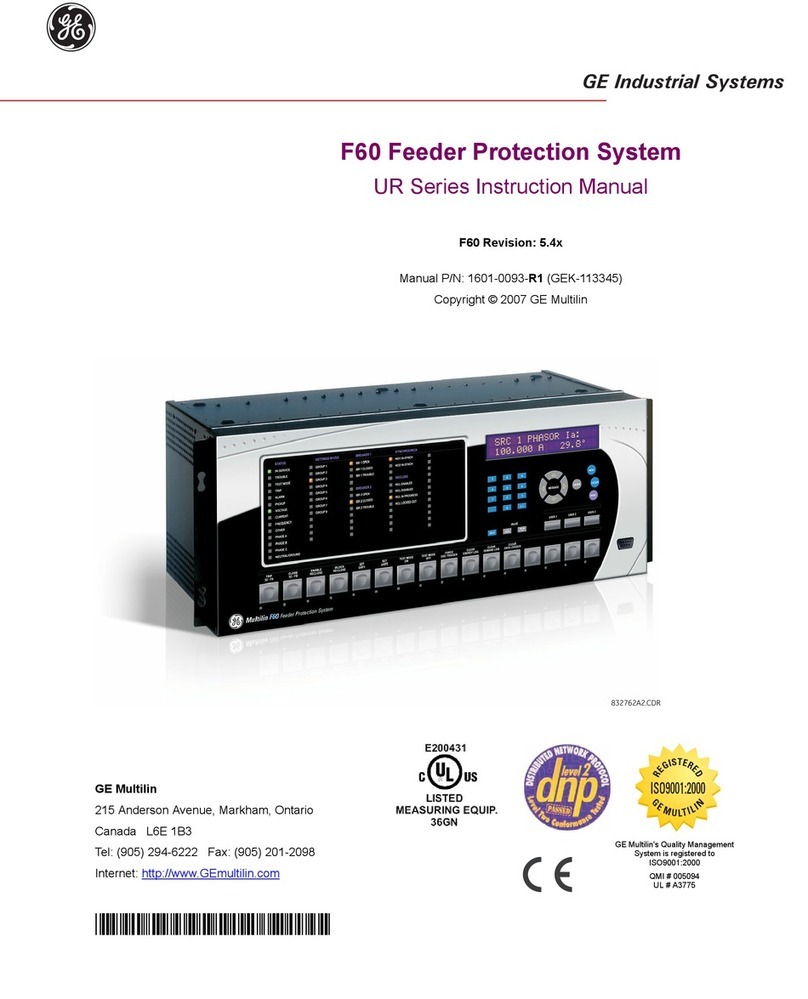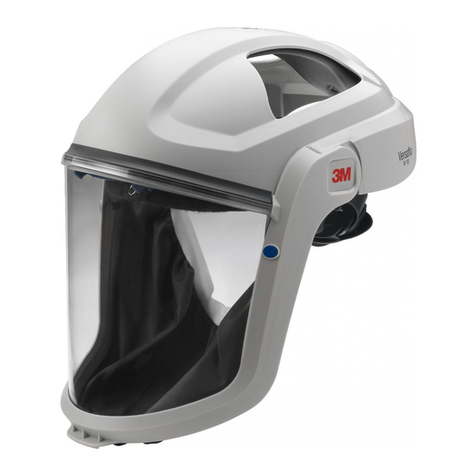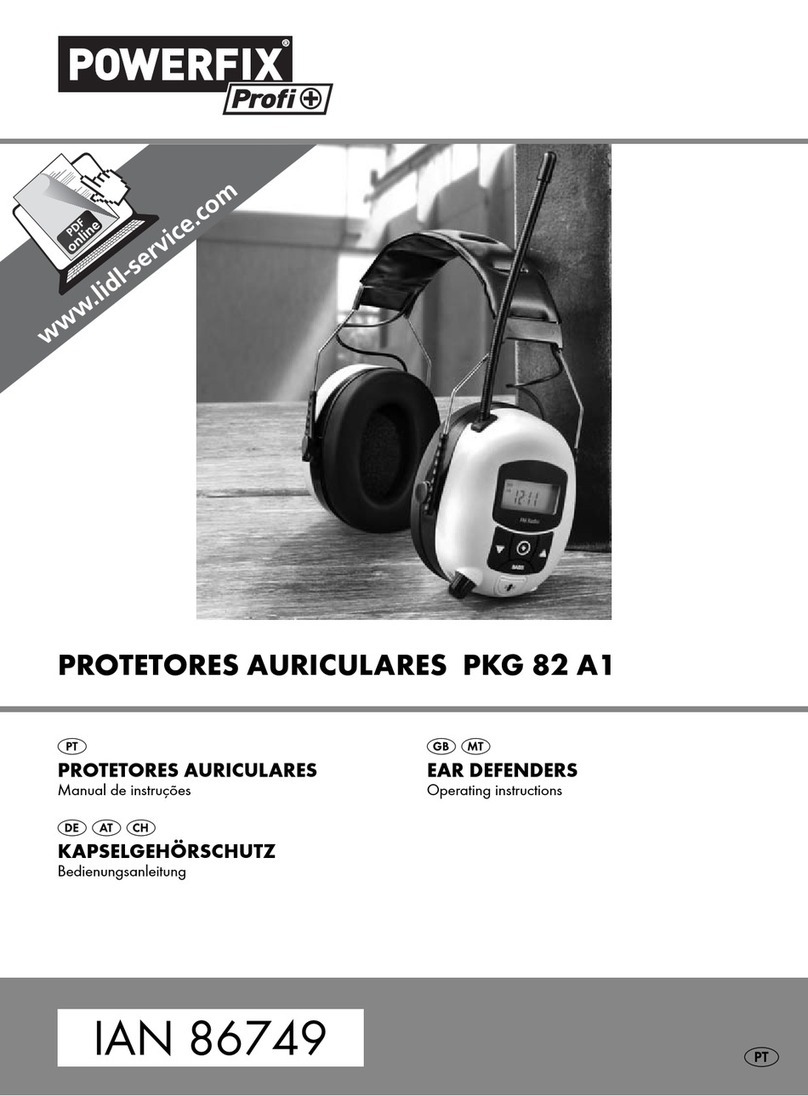FireFlex TOTALPAC X Installation guide

FM-076G-0-13A
Advanced Integrated Fire Protection System
TOTALPAC®X
Owner's Operation
and
Maintenance Manual
WET PIPE SYSTEM
FIRECYCLE®III RELEASE

Page ii TOTALPAC®X
Integrated Fire Protection System
OWNER'SOPERATION & MAINTENANCE MANUAL
FM-076G-0-13A
Copyright © 2021 FIREFLEX Systems Inc.
All Rights Reserved
Reproduction or use, without express written permission fromFIREFLEX Systems Inc, of any portion of this manual is prohibited.
While all reasonable efforts have been taken in the preparation of this manual to assure its accuracy, FIREFLEX Systems Inc
assumes no liability resulting from any errors or omissions in this manual, or from the use of the information contained herein.
TOTALPAC ®is a registered trademark of FIREFLEX Systems Inc.
FIREFLEX Systems Inc. reserves the right to make changes to this manual and the data sheets herewith at any time, without prior
notification.

TOTALPAC®XPage iii
Integrated Fire Protection System
OWNER'SOPERATION & MAINTENANCE MANUAL
FM-076G-0-13A
Table of Contents
Wet Pipe System - FIRECYCLE®III Release
General Section ..........................................................................................................Section A
1- General description
2- Listings and approvals
3- Applicable standards
4- Environment
5- Features
6- Configuration description
7- System release
Mechanical Section......................................................................................................................Section B
1- Installation, operation & maintenance instructions
1.1 Installation
1.2 Preliminary inspection before placing the system in service
1.3 Placing the system in service
1.4 System operation
1.5 Emergency instructions
1.6 Placing the system back in service after operation
1.7 Inspections & tests
1.8 Maintenance
2- System trim
2.1 Normal condition
N/A.................................................................................................................................................Section C
N/A.................................................................................................................................................Section D
Control Section.............................................................................................................................Section E
1- Remotely controlled unit without release control panel
1.1 Product description
1.2 Technical data
Electrical Section..........................................................................................................................Section F
1- Remotely controlled configuration
Dimensional Data & Cabinet.......................................................................................................Section G
1- Cabinet unit
Limited Warranty..........................................................................................................................Section H

Page iv TOTALPAC®X
Integrated Fire Protection System
OWNER'SOPERATION & MAINTENANCE MANUAL
FM-076G-0-13A
This page is left intentionally blank.

TOTALPAC®X FIRECYCLE®III Page 1of 2
Integrated Fire Protection System
A
General Section - Wet Pipe System - FIRECYCLE®III Release
FM-076G-0-35A
1- General description
This TOTALPAC®X FIRECYCLE®III integrated fire protection
system by FIREFLEX Systems Inc. consists of a wet pipe
system trim totally pre-assembled, pre-wired and factory
tested. All electrical and mechanical components of the
system are contained in one single unit.
The only connections required for installation are the water
supply inlet, the water discharge outlet, the main drain, the
detection network, the electrical trouble, supervisory and
alarm connections, as well as the AC power line for the
release control panel. The discharge outlet is connected
to a fixed piping network. Water is the extinguishing
agent.
On system piping network, closed heat sensitive automatic
sprinklers are spaced and located in accordance with
recognized installation standards in order to detect a fire.
Only those sprinklers immediately over or near to fire
operate, minimizing water damage.
Wet pipe system with FIRECYCLE®III release uses closed
automatic sprinklers on the system piping network, which
is filled with water. The FIRECYCLE®rate compensated
temperature detector on detection network is installed in
parallel with the system piping network and is designed to
operate before a sprinkler head fuses. Detection system
operates first and gives an alarm signal.
Wet pipe system is designed so the flow control valve will
open when aFIRECYCLE®detector on the detection
network activates. When the flow control valve opens,
water will flow into the system piping network and out of
any open automatic sprinklers and any other opening on
the system.
The TOTALPAC®X FIRECYCLE®III wet pipe system allows
the discharge cycle to stop after a preset delay when all
FIRECYCLE®detectors had returned to their normal
condition.
Note: Every TOTALPAC®X FIRECYCLE®III unit is identified
with its unique serial number. This number is located on
an adhesive label inside the main door panel and is used
to maintain a record in our computerized data base. Have
this serial number handy when calling for information on
your unit (format is TOTX####).
2- Listings and approvals
In addition to being fabricated under tight ISO-9001
manufacturing and quality control procedures, your
TOTALPAC®X FIRECYCLE®III unit has also been tested and
approved by recognized laboratories.
WARNING Any unauthorized modification or addition made
on-site to a factory built Listed unit will void this Listing.
Such modifications or additions may void the unit's
warranty as well. Consult your nearest FIREFLEX Systems
authorized distributor before proceeding with such
modifications or additions.
3- Applicable standards
The TOTALPAC®X FIRECYCLE®III complies with the
following standards:
-NFPA-13 Sprinkler Systems
-NFPA-15 Water Spray Fixed Systems
-NFPA-72 Fire Alarm Systems
Before installation, the contractor installing the unit shall
also be familiar with the following documents and
standards:
- Applicable Local & State Building Codes
- Any additional requirements of the Local Authority Having
Jurisdiction
4- Environment
TOTALPAC®X FIRECYCLE®III unit can be installed in none
heated or in a corrosive atmosphere area, depending on
the selected cabinet (see section GCABINET SECTION).
Refer to section ECONTROL SECTION for environment
data.
The unit and its components must be kept free of foreign
matter, contaminated water supplies, and any condition
that could impair its operation or damage the components.
The frequency of the inspections and maintenance will
vary depending on these environmental conditions as well
as the condition of the air supply to the system. The owner
is responsible for maintaining the fire protection system
and devices in proper operating condition. Refer to
section BMECHANICAL SECTION for maintenance
instructions.

Page 2of 2TOTALPAC®X FIRECYCLE®III
A
Integrated Fire Protection System
General Section - Wet Pipe System - FIRECYCLE®III Release
FM-076G-0-35A
5- Features
The TOTALPAC®X FIRECYCLE®III unit is superior to many
other products which are actually available on the fire
protection market. It is manufactured by FIREFLEX
Systems Inc. which has developed and introduced the
concept of integrated fire protection systems.
Main features are:
Trouble free design for safe and easy application
Available in 5 sizes from 1½" (40 mm) to 6" (150mm)
diameter
Uses the Viking flow control valve
Unit is available either with or without integrated release
control panel
Compact, aesthetic and easy to move
User-friendly standardized owner's manual with every
unit
Unique serial number on every unit
Uses only c-UL-us Listed and FM Approved components
Designed in accordance with NFPA Standards
Trim is fully assembled and tested at the factory
All trims are galvanized steel, Listed and Approved for
250 PSI (1724 kPa) service maximum
Quick connections to water supply and drain at the
bottom, and sprinkler riser on top of unit, all with grooved
end fittings
No open drain cup inside unit
Sturdy 14 gauge steel cabinet, painted fire red with oven
baked polyester powder on phosphate base
Textured rust proof finish
Neoprene gasket on all doors
Separate unlocked access hatch to emergency manual
release
Key-alike locks on all cabinet doors
Manufactured under ISO-9001 quality control procedures
Cyclic discharge operation
6- Configuration description
TOTALPAC®X FIRECYCLE®III wet pipe system is built
around the Viking trim using straight through flow control
valve model J-1 (model J-2 is the Halar®coated version
for use in corrosive environments).
The valve is rated up to a maximum of 250 PSI WWP
(1724 kPa) and is available in the following diameters:
1½" (40 mm) 3" (80 mm) 6" (150 mm)
2" (50 mm) 4" (100 mm)
TOTALPAC®X FIRECYCLE®III wet pipe system is supplied
with groove/groove flow control valve.
6.1 Wet pipe system
The system piping network is pressurized with water,
supplied from a dependable source. Thewet pipe system
uses the Viking flow control valve which open when a
FIRECYCLE®detector from the detection network activates,
or anytime the handle of the emergency release valve is
pulled.
If a detector on the detection network activates, the flow
control valve will open but the water will remains trapped
inside the system piping network until an automatic
sprinkler fuses, flowing water.
7- System release
7.1 FIRECYCLE®III release
Wet pipe system with FIRECYCLE®III release requires an
electric detection network equipped with FIRECYCLE®
detectors. Release trim for the flow control valve requires
a normally closed solenoid valve controlled by an approved
releasing control panel (if provided with this system, see
section ECONTROLS SECTION and VFR-400 manual for
details).
In fire condition, the activation of a FIRECYCLE®detector on
the detection network is required to energize the solenoid
valve, causing the flow control valve to open. If automatic
sprinklers are still closed, water will remains trapped inside
the system piping network until an automatic sprinkler
fuses. If any automatic sprinkler fuses, water will flow from
the wet pipe system through opened sprinklers. Automatic
sprinkler must open to allow water to flow from the wet
pipe system.
The fire status is sensed by the FIRECYCLE®detectors.
When both FIRECYCLE®detectors had returned to their
normal state, a soak timer cycle starts. At the end of the
soak timer, if the detection condition is still normal, the
normally closed solenoid valve is de-energized, causing
the flow control valve to close, allowing the water flow to
stop automatically.
Should the fire rekindle, FIRECYCLE®detectors will be
reactivated, and the discharge sequence will be initiated
again. This feature - unique to the TOTALPAC®X
FIRECYCLE®III wet pipe system - will repeat as long as
power is available to the releasing control panel, helping to
minimize water usage or damage, and reduce the danger
of pollution to surrounding areas.

TOTALPAC®X FIRECYCLE®III Page 1of 6
Integrated Fire Protection System
B
Mechanical Section - Wet Pipe System - FIRECYCLE®III Release
FM-076G-0-55A
1- Installation, operation & maintenance
instructions
Note: Numbers indicated between brackets refer to figure 1
DETAILED SYSTEM TRIM SCHEMATICS from this section.
1.1 Installation
1. Conform to local municipal or other codes regarding
installations of fire protection systems.
2. Install the TOTALPAC®X FIRECYCLE®III unit and connect
the system according to instruction manual and
technical data supplied.
IMPORTANT ! The cabinet must be firmly anchored to the
floor using all four (4) anchoring holes (see section G
CABINET).
Note: The drain collector shall be connected to an open
drain. Do not restrict or reduce drain piping.
3. Install the system piping network in accordance with
applicable standards.
4. Connect supervisory, alarm and releasing signals to the
remote release control panel (supplied by others),
according to electrical schematics (see section F
ELECTRICAL), as well as FIRECYCLE®detection.
Note: Electrical conduit connectors shall be NEMA-4 type.
5. If applicable, connect the AC power to the remote
release control panel on a separate breaker in the
electric distribution panel.
Notes:
AC power connections must be made by a qualified
installer according to national standards and equipment
specifications.
Do not apply AC power to the equipment yet.
6. Perform preliminary inspection prior to put system in
service (see paragraph 1.2 of the current section).
7. Place the system in service (see paragraph 1.3 of the
current section).
8. Perform the annual inspection sequence (see
paragraph 1.8 of the current section) and test each
detection device and alarm unit.
9. If the system does not operate as it should, make the
necessary corrections according to manuals issued or
consult your distributor or FIREFLEX Systems Inc.
10.Make sure that building owner or a delegated
representative has received instructions regarding the
operation of the system.
WARNING ! TOTALPAC®X FIRECYCLE®III unit must be
installed in an area not subject to freezing temperatures or
physical damage.
1.2 Preliminary inspection before placing the system in
service
1. Open door to mechanical section.
a) Main water supply valve (D1) must be CLOSED.
b) Main drain valve (D3) must be CLOSED.
c) Gauges (B11, B12 and B13) should show 0 PSI
(0 kPa).
2. OPEN the manual emergency release valve (B10) and
make sure the flow control valve (A1) is tripped.
3. Using the built-in contractor's hydrostatic test ports (see
figure 1 of this section), fill system piping network with
water and maintain pressure as per NFPA-13
requirements.
WARNING ! Do not subject the pressure gauges and
pressure transducer to hydrostatic pressure above 250 PSI
(1724 kPA). Close gauge valves before proceeding with
hydrostatic test.
4. Correct leaks if any before completing test.
5. Verify that main water supply valve (D1) is still CLOSED.
6. If applicable, apply AC power to the remote release
control panel.

Page 2of 6TOTALPAC®X FIRECYCLE®III
B
Integrated Fire Protection System
Mechanical Section - Wet Pipe System - FIRECYCLE®III Release
FM-076G-0-55A
1.3 Placing the system in service
1. Verify that the main water supply valve (D1) is CLOSED.
2. Verify that all system piping has been properly tested.
Note: For proper operation of the wet pipe system and to
minimize unwanted (false) alarms, it is important to
remove trapped air from the system when filling it with
water. Consider installation of auxiliary vents to facilitate
bleeding.
3. Verify that the manual emergency release valve (B10) is
OPEN.
4. If applicable, reset the release control panel (supplied
by others). Solenoid valve (F1) should CLOSE.
5. SLOWLY OPEN main water supply valve (D1) until fully
open.
Note: By opening the inspector's test valve and slowly fill
the system piping network, it can reduce the apparition of
false alarms during normal supervisory condition.
6. CLOSE the manual emergency release valve (B10).
Verify that the pressure indicated at the priming
pressure gauge (B11) is equal to, or greater than the
pressure indicated at the water supply pressure
gauge (B12).
7. Verify that valves are in their "normal" operating position
(see paragraph 2.1NORMAL CONDITION of the current
section).
8. Check and repair all leaks.
9. On new installation, system that has been placed out of
service, or where new equipment has been installed,
trip test the system to verify that all equipment functions
properly (see paragraph 1.7.1FULL FLOW TRIP TEST of
the current section).
10.Notify the AUTHORITY HAVING JURISDICTION, remote
station alarm monitors, and those in the affected area
that the system is in service.
Note: When a valve has been removed from service and is
subject to freezing or will be out of service for an extended
period of time, all water must be removed from the priming
chamber, trim piping, water supply piping and any other
trapped areas.
1.4 System Operation
1.4.1 In the SET condition
System water supply pressure enters the priming chamber
of the flow control valve (A1) through the priming line which
includes strainer (B2), restricted orifice (B3) and spring
loaded check valve (B4).
Water pressure is trapped in the priming chamber of the
flow control valve (A1) by a spring loaded check
valve (B4), normally closed solenoid valve (F1), normally
open solenoid valve (F2) and manual emergency release
valve (B10). The pressure in the priming chamber holds
the flow control valve clapper closed.
The entire system piping network is filled with water.
1.4.2 In a fire condition
When aFIRECYCLE®detector is activated, the remote
release control panel energizes both the normally closed
solenoid valve (F1)and normally open solenoid valve (F2).
Pressure from the priming chamber of the flow control
valve (A1) is released faster than it is supplied through the
restricted orifice (B3). The flow control valve clapper
opens. When an automatic sprinkler fuses, water will flow
from the system piping network, causing the water flow
switch (C3) to activate.
Note: If the detection system operates due to mechanical
damage or malfunction, the flow control valve (A1) will
open. When an automatic sprinkler fuses, water will flow
from the system piping network, causing water flow water
flow switch (C3) to activate.
Note: If the system piping network or an automatic sprinkler
is damage, the water flow condition will activate the water
flow switch (C3). The release control panel will energize
the normally open solenoid valve (F2). The flow control
valve (A1) will close after a short delay.
1.4.3Cycling discharge stop
Water discharges until all FIRECYCLE®detectors have reset
(cooled below their set point). The release control panel
then activates a soak timer, allowing the system to flow
water for a preset period of time (soak timer).
When the soak timer has elapsed, the remote release
control panel de-energizes the normally closed solenoid
valve (F1), allowing it to close. The normally open
solenoid (F2) remains energized closed. It rebuilds
pressure in the priming chamber of the flow control
valve (A1), allowing it to close and stop discharge.
Should a FIRECYCLE®detector go into alarm, the remote
release control panel energizes once again the normally
closed solenoid valve (F1), and the entire discharge cycle
repeats.

TOTALPAC®X FIRECYCLE®III Page 3of 6
Integrated Fire Protection System
B
Mechanical Section - Wet Pipe System - FIRECYCLE®III Release
FM-076G-0-55A
1.4.4 Manual operation
Anytime the handle of the manual emergency release
valve (B10) is triggered, pressure is released from the
priming chamber of the flow control valve (A1) causing
flow control valve to open. When an automatic sprinkler
fuses, water will flow from the system piping network,
causing the water flow switch (C3)to activate.
1.4.5Supervisory condition
False alarm conditions could be caused by water pressure
surge or trapped air in the system piping network.
Bleeding as much air as possible from high point piping
can fix the problem.
1.4.6Fail-safe condition
If the remote release control panel is no longer powered
under supervisory condition, the system will operate as a
standard wet pipe system.
In case of power loss to solenoid valves (F1 and F2)
following a cycling discharge stop, if the main water supply
valve (D1) is still open while the batteries have reached
their cycle end, the normally open solenoid valve (F2) will
be de-energized, causing the flow control valve (A1) to
reopen.
1.5 Emergency instructions
To take system out of service
WARNING ! Placing a control valve or detection system out
of service may eliminate the fire protection capabilities of
the system. Prior to proceeding, notify all local
AUTHORITIES HAVING JURISDICTION. Consideration should
be given to employ a fire patrol in the affected areas.
After a fire, verify that the fire is OUT and that placing the
system out of service has been authorized by the
appropriate local AUTHORITY HAVING JURISDICTION.
Sprinklers piping that have been subjected to a fire must
be returned to service as soon as possible. The entire
system must be inspected for damage, and repaired or
replaced as necessary.
1. CLOSE main water supply valve (D1).
2. OPEN main drain valve (D3).
3. Replace any automatic sprinkler that have opened,
been damaged or exposed to fire conditions.
4. Return the system to service as soon as possible (see
paragraph 1.6 PLACING THE SYSTEM BACK IN SERVICE
AFTER OPERATION of the current section).
5. Perform all recommended maintenance procedures
(see paragraph 1.8 MAINTENANCE in the current section).
Note: When a system has been removed from service and
is subject to freezing or will be out of service for an
extended period of time, all water must be removed from
the priming chamber, trim piping, water supply piping and
any other trapped areas.
1.6 Placing the system back in service after operation
1. Verify that all system piping auxiliary drain valves are
CLOSED.
2. Verify that the main water supply valve (D1) is CLOSED.
CLOSE main drain valve (D3).
3. OPEN the manual emergency release valve (B10).
4. If applicable, reset the remote release control panel.
Solenoid valve (F1) should CLOSE.
5. SLOWLY OPEN main water supply valve (D1) until fully
open.
Note: By opening the inspector's test valve and slowly fill
the system piping network, it can reduce the apparition of
false alarms during normal supervisory condition.
6. CLOSE the manual emergency release valve (B10).
Verify that the pressure indicated at the priming
pressure gauge (B11) is equal to, or greater than the
pressure indicated at the water supply pressure
gauge (B12).
7. Verify that valves are in their "normal" operating position
(see paragraph 2.1 NORMAL CONDITION of the current
section).
8. Check and repair all leaks.
9. Notify the local AUTHORITY HAVING JURISDICTION, remote
station alarm monitors, and those in the affected area
that the system is back in service.

Page 4of 6TOTALPAC®X FIRECYCLE®III
B
Integrated Fire Protection System
Mechanical Section - Wet Pipe System - FIRECYCLE®III Release
FM-076G-0-55A
1.7 Inspections and tests
NOTICE: The owner is responsible for maintaining the fire
protection system and devices in proper operating
condition.
It is imperative that the system be inspected and tested on
a regular basis in accordance with NFPA-25. Refer to
Inspections and Tests recommended in Viking technical
data describing individual components of the wet pipe
system used.
The frequency of the inspections may vary due to
contaminated or corrosive water supply or corrosive
atmospheres. For minimum maintenance and inspection
requirements, refer to NFPA-25. In addition, the
AUTHORITY HAVING JURISDICTION may have additional
maintenance, testing, and inspection requirements that
must be followed.
WARNING ! Any system maintenance that involves placing
a control valve or detection system out of service may
eliminate the fire protection capabilities of that system.
Prior to proceeding any testing, notify all local AUTHORITIES
HAVING JURISDICTION. Consideration should be given to
employment of a fire patrol in the affected areas.
1.7.1Full flow trip test
Performance of a full flow trip test is recommended
annually during warm weather. Consider coordinating this
test with operation testing of the releasing devices.
Caution !Performance of this test will cause the flow
control valve (A1) to open.
To trip test the FIRECYCLE®III release system
1. Trip the flow control valve (A1) by performing the
following paragraph “a” or “b”.
a) Energize both solenoid valve (F1 and F2)from the
remote release control panel (supplied by others).
b) Open the door of the manual emergency release
valve (B10) and trigger the handle.
2. The flow control valve (A1) should open. Open the
inspector's test valve. Water flow switch (C3)should
operate.
3. If applicable, once once the solenoid valve (F1) is de-
energized, verify that the flow control valve (A1) closes
and water flow stops at the end of the soak timer delay.
When trip testing is complete
1. Perform steps 1 through 2of paragraph 1.5 EMERGENCY
INSTRUCTIONS to take the system out of service.
2. Perform steps of paragraph 1.6PLACING THE SYSTEM
BACK IN SERVICE AFTER OPERATION.
1.7.2 Operation of the optional shut-off valve
Inspection of the system can be implemented without filling
the system piping network with water. The use of shut-off
valve (D4) and sight glass assembly (D5) allows to verify
the operation of the system and prevents water from
reaching the piping network.
1. CLOSE the shut-off valve (D4) to isolate the system
piping network.
2. Execute the full flow trip test (see paragraph 1.7.1 of the
current section). The flow control valve (A1) should
open.
3. Using a flashlight in one of the sight glasses, verify that
water flows through the sight glass assembly (D5).
When trip testing is complete
1. Perform steps 1 through 2 of paragraph 1.5 EMERGENCY
INSTRUCTIONS to take the system out of service.
2. Perform steps of paragraph 1.6 PLACING THE SYSTEM
BACK IN SERVICE AFTER OPERATION.
1.8 Maintenance
NOTICE: The owner is responsible for maintaining the fire
protection system and devices in proper operating
condition.
The system shall be maintained in full operation condition
at all times.
All troubles or impairments shall be corrected promptly
consistent with the hazard being protected.
Refer to MAINTENANCE INSTRUCTIONS provided in Viking
Technical Data describing individual components of the
system used.
The following requirements are based upon NFPA-25.
Records
Records of inspections, tests and maintenance of the
system and its components shall be made available to the
AUTHORITY HAVING JURISDICTION upon request. Typical
records include, but are not limited to: valves inspection;
flow, drain, and pump tests, and trip test of the flow control
valves.
Acceptance test records should be retained for the life of
the system or its special components. Subsequent test
records should be retained for a period of one (1) year
after the next test. The comparison determines
deterioration of system performance or condition and the
need for further testing or maintenance.

TOTALPAC®X FIRECYCLE®III Page 5of 6
Integrated Fire Protection System
B
Mechanical Section - Wet Pipe System - FIRECYCLE®III Release
FM-076G-0-55A
1.8.1 Monthly
1. Inspection of gauges (water supply (B12) and priming
chamber (B11) pressure) to ensure good condition and
normal water supply pressure.
2. Control valve shall be externally inspected. The valve
inspection shall verify the following:
a) The gauges indicate that normal supply water
pressure is being maintained.
b) The valve is free of physical damage.
c) All valves are in the appropriate open or closed
position (see paragraph 2.1 of the current section).
d) There is no leakage from the alarm drains.
1.8.2 Quarterly
1. Check water flow switch (C3)by opening the inspector's
test valve.
1.8.3 Semi-annually
1. Main water supply valve (D1) switch shall be operated
to verify the switch actuation upon movement of the
hand wheel.
2. Check water flow switch (C3)by opening the inspector's
test valve.
3. Perform functional test of all components of the system.
1.8.4 Annually
1. Perform full flow trip test (see paragraph 1.7.1of the
current section).
2. Record indicating the date of the last trip, tripping time
and name of the organization conducting the test shall
be maintained at a location available for review by the
AUTHORITY HAVING JURISDICTION.
1.8.5 Every 5 years
1. Test on gauge (gauge precision required: less than 3%
of the full scale).
2. Perform test on control valve operation.
3. Flow control valve (A1) and their associated strainers,
filters and restriction orifices shall be inspected
internally.
2- Wet pipe system with FIRECYCLE®III release
Note: Numbers indicated between brackets refer to figure 1
DETAILED SYSTEM TRIM SCHEMATICS from this section.
2.1 Normal condition
1. Valves
a) Main water supply valve (D1) is OPEN.
b) All upstream water supply valves are OPEN.
c) Main drain valve (D3) is CLOSED.
d) Manual emergency release valve (B10) is CLOSED
(handle in vertical position).
e) All gauge valves are OPEN.
2. Gauges
a) Water supply pressure (B12) shall not exceed
250 PSI (1724 kPa).
b) Priming chamber pressure (B11) should be equal to,
or higher than, water supply pressure (B12).

Page 6of 6TOTALPAC®X FIRECYCLE®III
B
Integrated Fire Protection System
Mechanical Section - Wet Pipe System - FIRECYCLE®III Release
FM-076G-0-55A
Figure 1 - Detailed system trim schematic
Typical wet pipe system with FIRECYCLE®III release (3" (80 mm) system shown)
B12
B2
B3
B4
B10 B13
C3
F2
FIELD CONNECTION
TO OPEN DRAIN
(bottom entry)
FIELD CONNECTION
TO WATER SUPPLY
(bottom entry)
FIELD CONNECTION TO
SPRINKLER PIPING NETWORK
CONTRACTOR'S
HYDROSTATIC TEST PORT
(water supply side)
CONTRACTOR'S
HYDROSTATIC TEST PORT
(system side)
D1
B11
D3
FM-061H-0-397A
TOTALPAC XBase
(shown without enclosure)
F1 A1
Trim components
A1 Flow control valve
B2 Strainer
B3 1/8" (3.2 mm) Restricted orifice
B4 Spring loaded check valve
B10 Manual emergency release valve (N.C.) (shown in
closed position)
B11 Priming pressure water gauge & valve (N.O.)
B12 Water supply pressure gauge & valve (N.O.)
B13 System water pressure gauge & valve (N.O.)
C3 Water flow switch
D1 Main water supply valve (N.O.)
D3 Main drain valve (N.C.)
F1 24VDC solenoid valve (N.C.)
F2 24VDC solenoid valve (N.O.)

TOTALPAC ®X FIRECYCLE ® III Page 1 of 2
Integrated Fire Protection System C
Trim Options
FM-076G-0-20A
Wet pipe trim options
1. Shut-off valve & sight glass
The shut-off valve & sight glass option is intended to be
used for applications where testing of the system operation
where it is critical that all functions of the wet pipe system
be tested under actual discharge conditions, leaving piping
network unaffected.
Operation of the shut-off valve
Inspection of the system can be implemented without filling
the sprinkler piping network with water.
1. CLOSE the sprinkler piping network shut-off valve (D4);
the valve is supervised on the same circuit as the main
water supply valve (D1).
2. OPEN the main drain valve (D3).
3. Simulate the operation of the system to open the deluge
valve (A1); see annual test under section B
INSPECTION AND MAINTENANCE. Using a flashlight in the
sight glasses, verify that water flows through the sight
glass assembly (D5).
4. Once tests are completed, make sure the main drain
valve (D3) is completely CLOSED. Return the system in
service as per section B PLACING THE SYSTEM BACK IN
SERVICE.
5. Fully OPEN the shut-off valve (D4).
Figure 1 – Shut-off valve & sight glass
(system is shown without cabinet for clarity)
FM-061H-0-410A
TOTALPAC X Base
(shown without enclosure)
Point flashlight
HERE
Sight Glass
Assembly (D5)
Main Drain
Valve (D3)
Supervised main water
supply valve (D1)
Supervised Shut-off
Valve (D4)

Page 2of 2TOTALPAC®X FIRECYCLE®III
C
Integrated Fire Protection System
Trim Options
FM-076G-0-20A
This page is left intentionally blank.

TOTALPAC ®X Page 1 of 2
Integrated Fire Protection System E
Control Section
FM-076G-0-104A
1. Remotely controlled unit without release
control panel
1.1 Product description
The TOTALPAC ®X wet pipe unit is provided without release
control panel. A field wiring electrical junctions box is
integrated with the cabinet for connection of pressure
switches, supervisory switches, releasing devices, etc. in
the trim is factory wired to a terminal strip (TBA & TBC) for
contractor's field wiring (see figure 2 and the section F
ELECTRICAL SECTION).
1.2 Technical data
Steel enclosure: Refer to section G CABINET SECTION for
further details.
Environment (electrical section): 39°F (4°C) minimum.
AC Power
The TOTALPAC ®X unit may be provided with optional light
and/or heater. Refer to section F ELECTRICAL SECTION for
contractor's field wiring to terminal strip (TBB) to determine
applicable power requirements.
Figure 1 - Typical system layout
Optional Light & Door Switch
Emergency Release Valve
(accessible via small door )
Typical Wet Pipe Trim
Drain Outlet
Water Inlet
Junctions Box
TBA, TBB & TBC
Door Lock (4)
Optional Heater
FM-06HA-0-214A

Page 2 of 2 TOTALPAC ®X
E
Integrated Fire Protection System
Control Section
FM-076G-0-104A
Figure 2 - Junctions box layout for system without release control panel
All conduits are installed
by the Contractor
Refer to Electrical Section
for Wiring Diagrams.
TBA
F
NOTE : Junction box is shown with cover removed.
SYSTEM DEVICES
TBB Terminals
TBB
FM-061H-0-360A
AC POWER
120VAC, 60Hz or
220/240VAC, 50/60Hz
OPT.
TBC
TBA & Optional TBC Terminals
POWER LIMITED CIRCUITS

TOTALPAC ®X FIRECYCLE ® III Page 1 of 2
Integrated Fire Protection System F
Electrical Section - Wet Pipe System - FIRECYCLE ® III Release
FM-076G-0-98A
1. Remotely controlled configuration
The TOTALPAC ®X FIRECYCLE ® III remote controlled unit is
provided without an integrated control panel since all
internal supervisory and releasing devices are to be
connected and supervised from a remote Listed releasing
control panel.
The remote releasing control panel is to be wired to the
contractor wiring junction box and terminals provided
(TBA, TBB & optional TBC) as shown in figure 1, and be
compatible with supervisory and alarm system contact
devices as well as releasing solenoid valve.
Notes : No connection should be made directly in the trim
components as this would void warranty and might prevent
the normal operation of the unit.
To maintain the Listings and Approvals of the TOTALPAC ®X
FIRECYCLE ® III unit, the Viking VFR-400 is required as
remote releasing control panel.
Make sure the system will perform as required and is
tested to confirm it meets all requirements, as described in
section B MECHANICAL SECTION).
Figure 1 –Field wiring diagrams
MAIN VALVE
SUPERVISORY SWITCH
MAIN VALVE
SUPERVISORY
LOW TEMPERATURE
SENSOR LOW TEMPERATURE
EOL devices (not included) must be compatible with the Release Control Panel used.
HEATER OPTION
All devices are factory wired.
17
18
19
20
S
N.C. SOLENOID VALVE
(see table below for ratings) N.C. SOLENOID VALVE
1
TBC
2
3
4
5
6
7
8
9
10
11
12
13
14
15
16
WATER FLOW
ALARM
All devices are shown in their normal supervisory state.
NOTES:
Use dry contacts with power limited circuits only.
Contacts are rated:
Pressure switches: 2A, 30VDC 10A, 125/250VAC
Supervisory switches: 0.5A, 125VDC 0.25A, 250VDC 5A, 1/6HP, 125/250VAC
WATER FLOW SWITCH
EOL
FM-061H-0-366A
1
TBA
2
3
C
NO
NC
MAIN VALVE
SUPERVISORY
Contacts provided for connection to the building's central Fire Alarm Panel.
LOS ANGELES OPTION
CHICAGO OPTION
NOTE:
MAIN VALVE
SUPERVISORY SWITCH
EOL
EOL
S
N.O. SOLENOID VALVE
(see table below for ratings) N.O. SOLENOID VALVE
1
2
3
4
TBB
LINE
NEUTRAL
GROUND
WIRING OF AC POWER SOURCE
Refer to Local Electrical Codes for wiring size.
HEATING AND
OR LIGHTING
5
6
115VAC, 60Hz
400W MAX
230VAC, 50/60Hz
400W MAX
Table 1 - Solenoid valves electrical ratings
SOLENOID VALVES ELECTRICAL RATINGS
Viking P/N Operation
(de-energized) Voltage Watt DC amp
11591 N.C. 24VDC 10W 416mA
11595 N.O. 24VDC 10W 416mA
Notes:
1. Solenoid valve is UL Listed as Fire Protection Special System Water Control Release Service (UL 429A Product category
VLTR).
2. Voltage drop: For proper operation, make sure that voltage at the solenoid valve is at least 85% of nameplate rating.

Page 2of 2TOTALPAC®X FIRECYCLE®III
F
Integrated Fire Protection System
Electrical Section - Wet Pipe System - FIRECYCLE ®III Release
FM-076G-0-98A
This page is left intentionally blank.

TOTALPAC®XPage 1of 4
Integrated Fire Protection System
G
Dimensional Data & Cabinet
FM-076G-0-109A
1- Cabinet for TOTALPAC®Xunit
The TOTALPAC®Xunit cabinet is made of sturdy 14 gauge
steel. Cabinet is available in the following size:
50" x 25" x 68" (1270mm x 635mm x1730mm)
All external and internal surfaces are rust proof coated, inside
and outside, with fire red, oven baked polyester powder on
phosphate base. The door of the cabinet is provided with a
neoprene gasket, as well as the emergency release door.
The cabinet unit is pre-assembled, pre-wired and factory
tested under ISO-9001 specifications. The cabinet door is
provided with hinges that can be disassembled on site to
remove the door assemblies for servicing.
Note Ground wire has to be disconnected prior to remove a
door. It must be reconnected once the door is reinstalled.
The cabinet may cover the following NEMA Standards.
NEMA 3
Enclosures constructed for either indoor or outdoor use to
provide a degree of protection of the equipment inside the
enclosure against ingress of solid foreign objects (falling dirt
and windblown dust); to provide a degree of protection with
respect to harmful effects on the equipment due to the
ingress of water (rain, sleet, snow); and that will be
undamaged by the external formation of ice on the enclosure.
NEMA 4
Enclosures constructed for either indoor or outdoor use to
provide a degree of protection of the equipment inside the
enclosure against ingress of solid foreign objects (falling dirt
and windblown dust); to provide a degree of protection with
respect to harmful effects on the equipment due to the
ingress of water (rain, sleet, snow, splashing water, and hose
directed water); and that will be undamaged by the external
formation of ice on the enclosure.
NEMA 3X
Enclosures constructed for either indoor or outdoor use to
provide a degree of protection of the equipment inside the
enclosure against ingress of solid foreign objects (falling dirt
and windblown dust); to provide a degree of protection with
respect to harmful effects on the equipment due to the
ingress of water (rain, sleet, snow); that provides an
additional level of protection against corrosion and that will
be undamaged by the external formation of ice on the
enclosure.
NEMA 4X
Enclosures constructed for either indoor or outdoor use to
provide a degree of protection of the equipment inside the
enclosure against ingress of solid foreign objects (windblown
dust); to provide a degree of protection with respect to
harmful effects on the equipment due to the ingress of water
(rain, sleet, snow, splashing water, and hose directed water);
that provides an additional level of protection against
corrosion; and that will be undamaged by the external
formation of ice on the enclosure.
IMPORTANT ! TOTALPAC®Xunit is designed to be installed
where it will be subjected to outdoors and/or freezing
conditions. Refer to paragraph 3 ENVIRONMENT in
section AGENERAL DESCRIPTION for additional details.
Subjecting the unit to conditions outside these limitations
might hamper the normal operation of the system.
A field wiring electrical junctions box is integrated within the
cabinet for connection of all electrical components in the trim
to remotely controlled release control panel. Pressure
switches, supervisory switches, low temperature switch, etc.
are all factory wired to a terminal strip (TBA and optional
TBC) for contractor's field wiring. Terminal strip TBB is
required for AC power connection to optional heater and
light. Refer to section FELECTRICAL for additional
information.
Table 1 - System weight in cabinet
System size
Weight
1½" (40mm)
508lb (230 kg)
2" (50mm)
513 lb (233 kg)
3" (80mm)
639 lb (290 kg)
4" (100mm)
714 lb (324 kg)
6" (150mm)
1011 lb (459 kg)
Heater option
Heater option is recommended where ambient temperatures
can drop below 40°F (4.5°C). The cabinet’s electric heater
temperature cut-out point is set at 50°F (10°C). The heater
option is equipped with a low temperature sensor that will
activate a supervisory signal when temperature drops below
40°±5°F (4.5°±3°C).
The heater option can be ordered in two supply voltage
settings:
115VAC, 60Hz, 400W
230VAC, 50/60Hz, 400W
WARNING ! TOTALPAC®Xcabinet is rated to provide
freezing protection down to a temperature of -14°F (-10°C).
Insulation is made of 2" thick foam core with R13 thermal
value and is composed of a closed cell polyisocyanurate
foam core, faced with a tri-laminate foil.
Light option
Optional enclosure LED lighting is available for all cabinet
configurations. A door switch activates the light when the
door is opened.
90-260VAC, 50/60Hz, 5W

Page 2 of 4 TOTALPAC ®X
G
Integrated Fire Protection System
Dimensional Data & Cabinet
FM-076G-0-109A
Figure 1 - Cabinet and inlets/outlets dimensions
SPRINKLER RISER
SCH.40 GROOVED OUTLET
H
K
N
M
L
J
ØA
ØC
Q
E
WATER INLET
SCH.40 GROOVED OUTLET
SPRINKLER RISER
SCH.40 GROOVED OUTLET
ØB
DRAIN - SCH.40 GROOVED OUTLET
P
G
J
L
P
Q
ØB
ØC
ØA
TBA, TBB & TBC
TBA, TBB & TBC
TOP VIEW FM-061H-0-358A
TBA, TBB
& TBC
F
D
Table 2 - Cabinet dimensions - dimensions are in inches (mm)
Unit
size A B C D E F G H J K L M N P Q
1½"
(40)
2"
(51)
1½"
(38)
2"
(51)
50"
(1270)
25"
(635)
68"
(1727)
74"
(1880)
14"
(56)
12"
(305)
23½"
(597)
5¼"
(133)
25"
(635)
25"
(635)
11¼"
(286)
10¾"
(273)
2"
(50)
4"
(102)
4"
(102)
2"
(51)
50"
(1270)
25"
(635)
68"
(1727)
74"
(1880)
13"
(330)
11"
(279)
23¾"
(603)
5¼"
(133)
25"
(635)
24½"
(622)
12"
(305)
11"
(279)
3"
(80)
4"
(102)
4"
(102)
2"
(51)
50"
(1270)
25"
(635)
68"
(1727)
74"
(1880)
13¼"
(337)
10½"
(267)
23½"
(597)
5¼"
(133)
28"
(711)
21½"
(546)
8¾"
(222)
11½"
(292)
4"
(100)
4"
(102)
4"
(102)
2"
(51)
50"
(1270)
25"
(635)
68"
(1727)
74"
(1880)
12½"
(318)
12"
(305)
23"
(584)
5¼"
(133)
24½"
(622)
24½"
(622)
8½"
(216)
12"
(305)
6"
(150)
6"
(152)
6"
(152)
2"
(51)
50"
(1270)
25"
(635)
68"
(1727)
74"
(1880)
11¼"
(286)
12"
(305)
22¾"
(578)
5¼"
(133)
25"
(635)
25"
(635)
8½"
(216)
12"
(305)
Notes:
1. Dimensions are nominal and may vary ±¼" (±5mm).
Other manuals for TOTALPAC X
3
Table of contents
Other FireFlex Protection Device manuals

FireFlex
FireFlex TOTALPAC N2 Installation guide
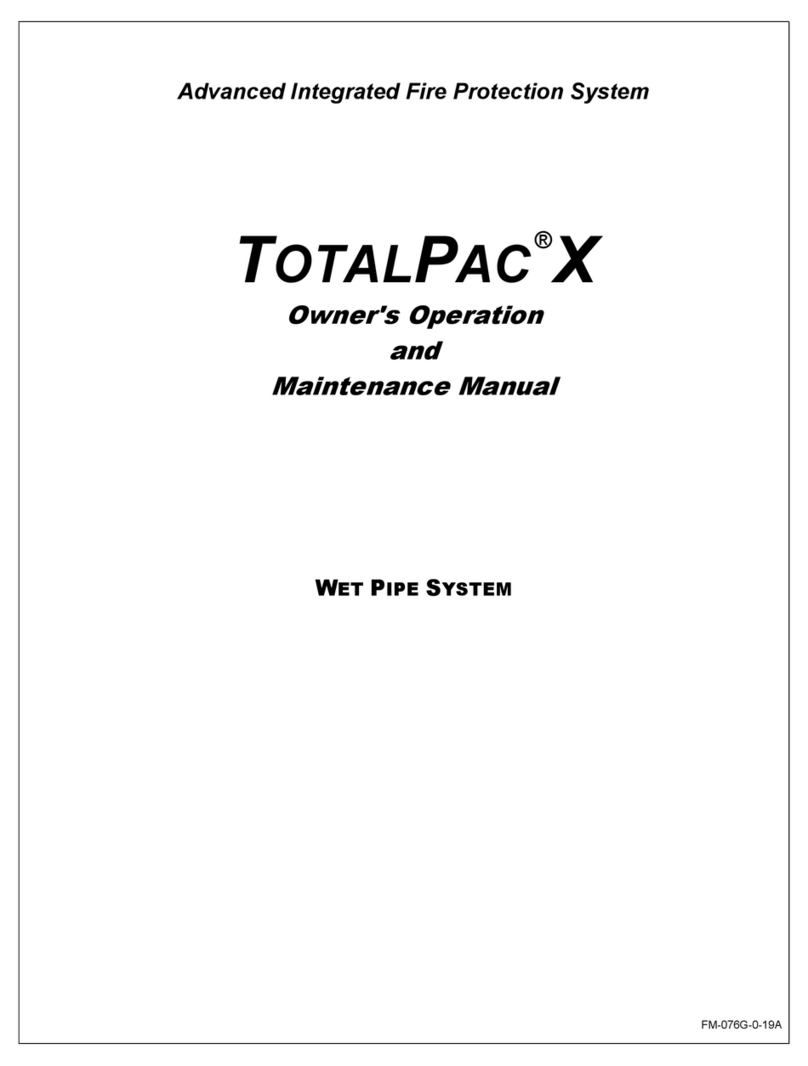
FireFlex
FireFlex TOTALPAC X Installation guide

FireFlex
FireFlex TOTALPAC X Installation guide
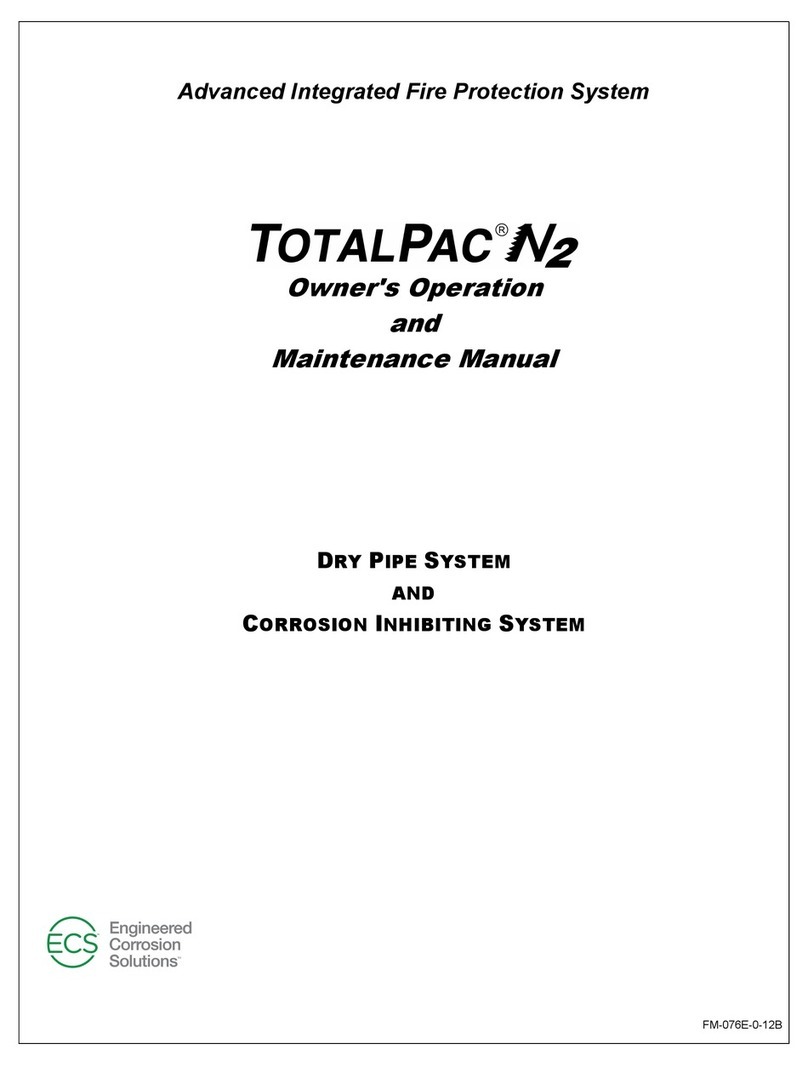
FireFlex
FireFlex TOTALPAC N2 Installation guide
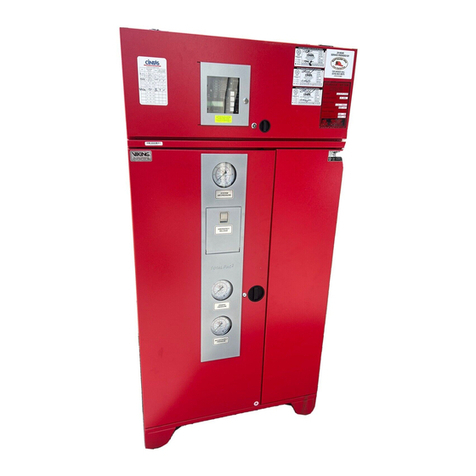
FireFlex
FireFlex TOTALPAC2 Manual

FireFlex
FireFlex TOTALPAC X Installation guide

FireFlex
FireFlex TOTALPAC2 User manual

FireFlex
FireFlex TOTALPAC2 User manual
