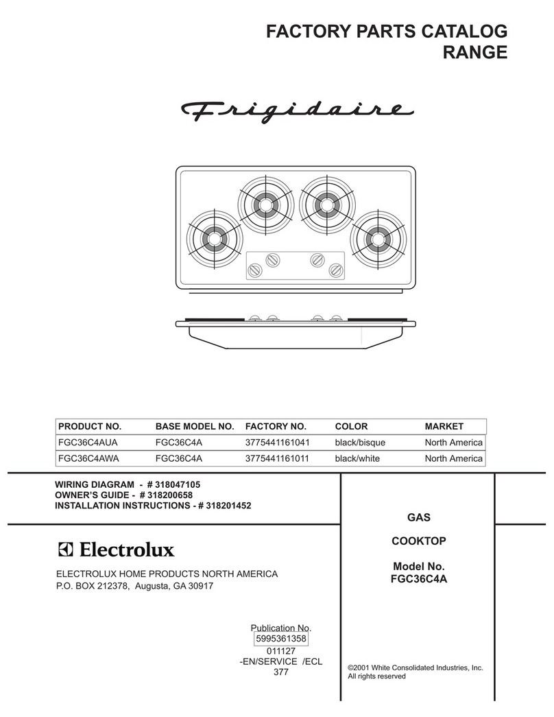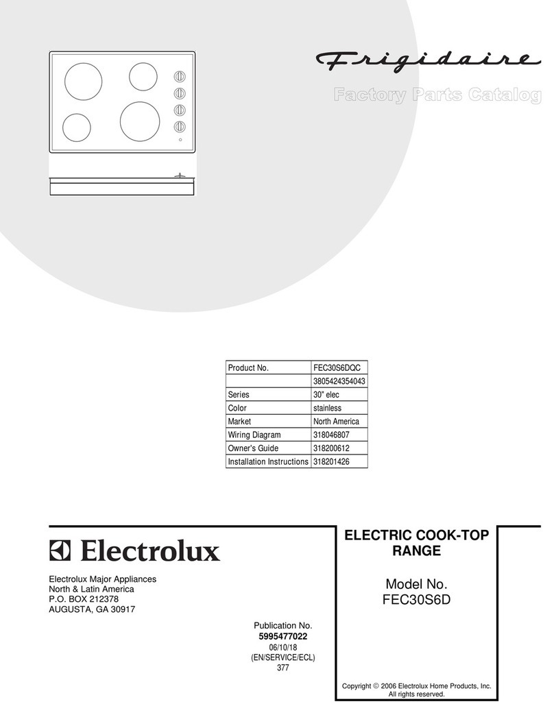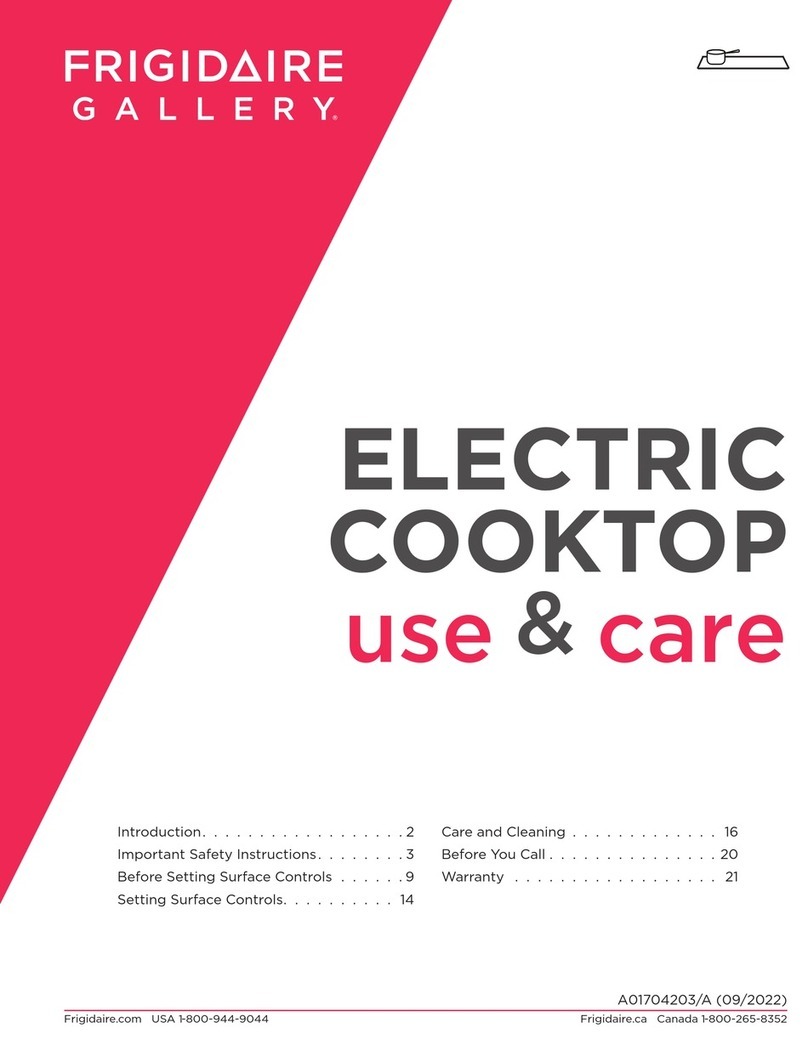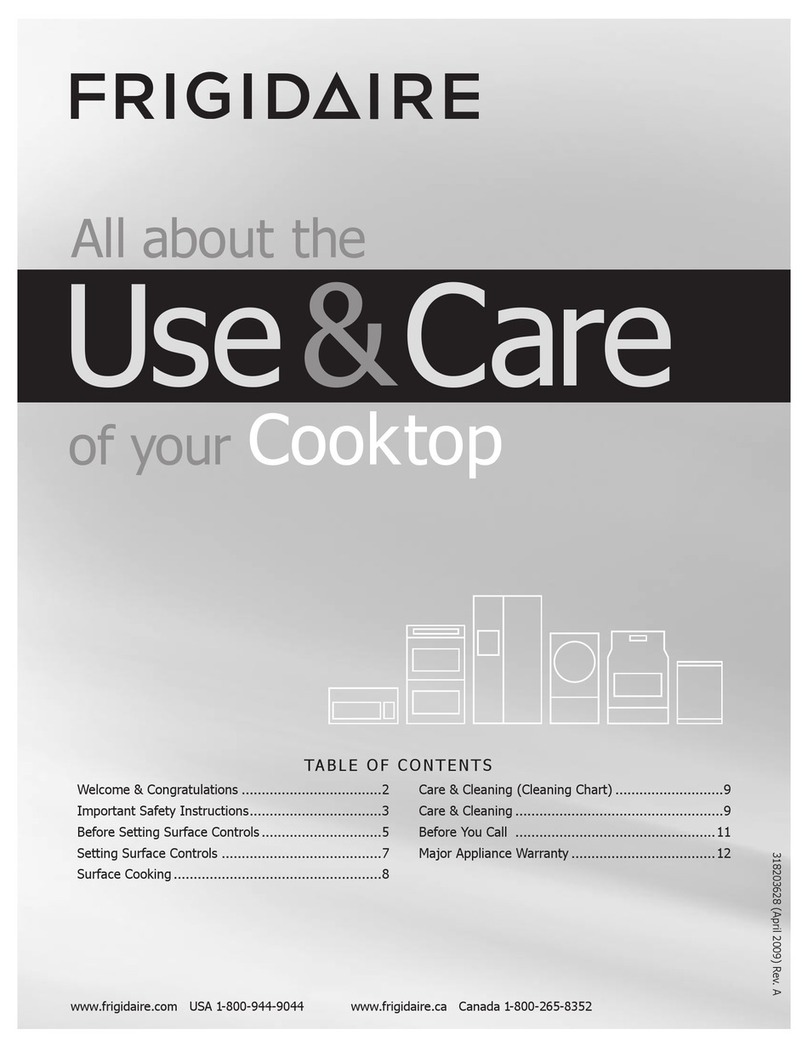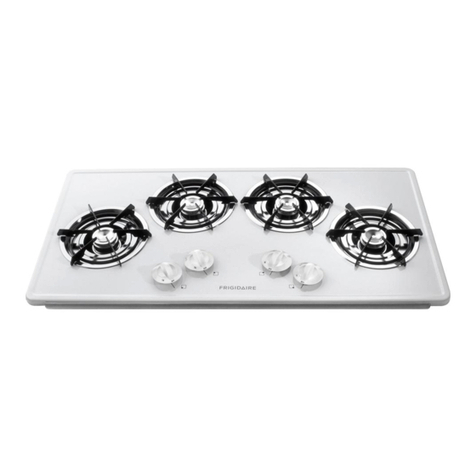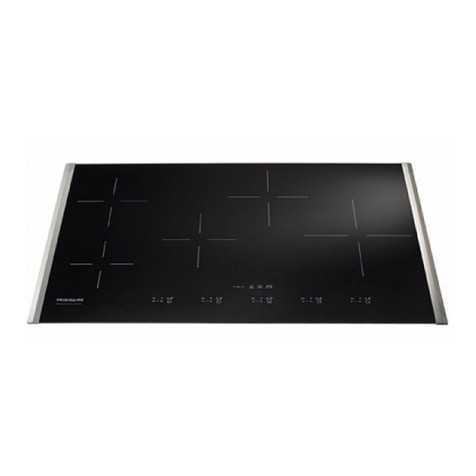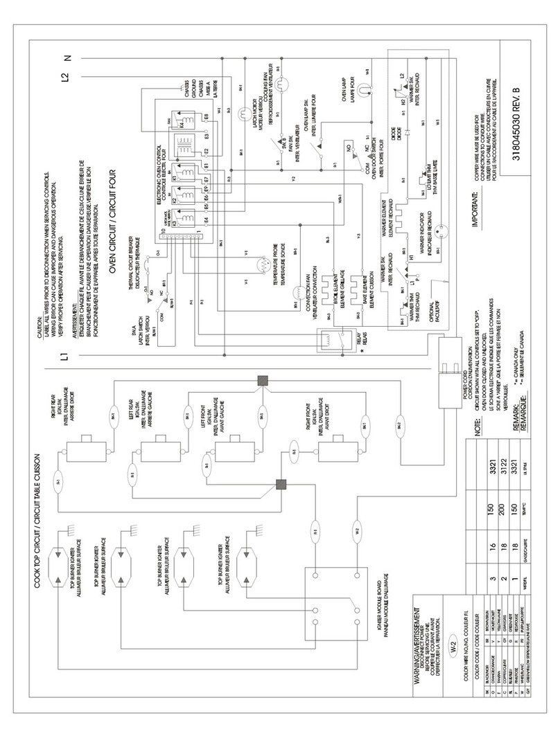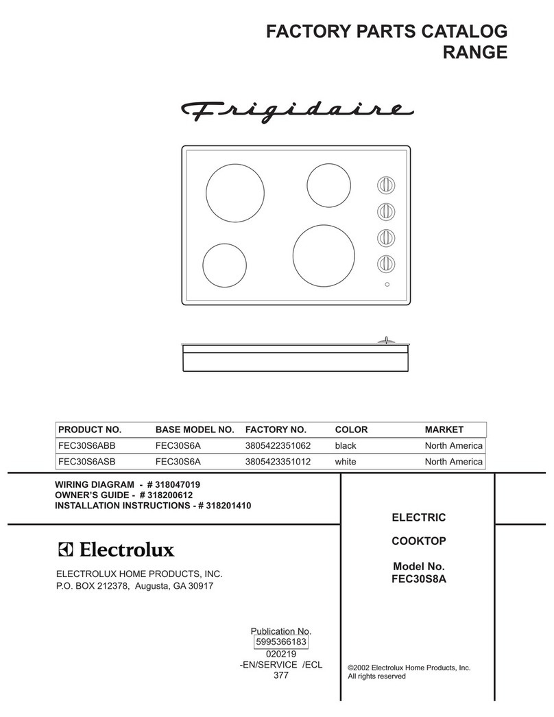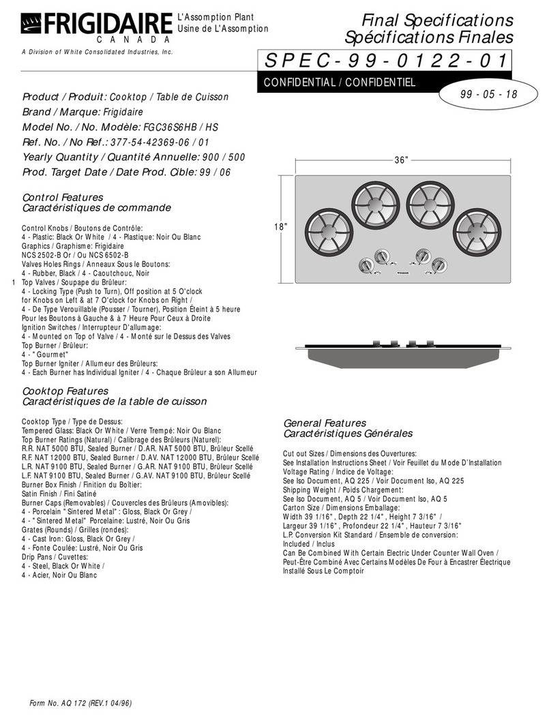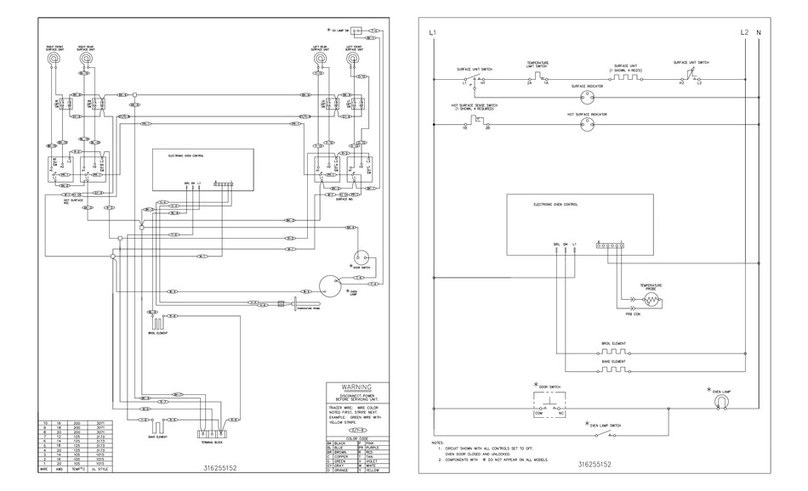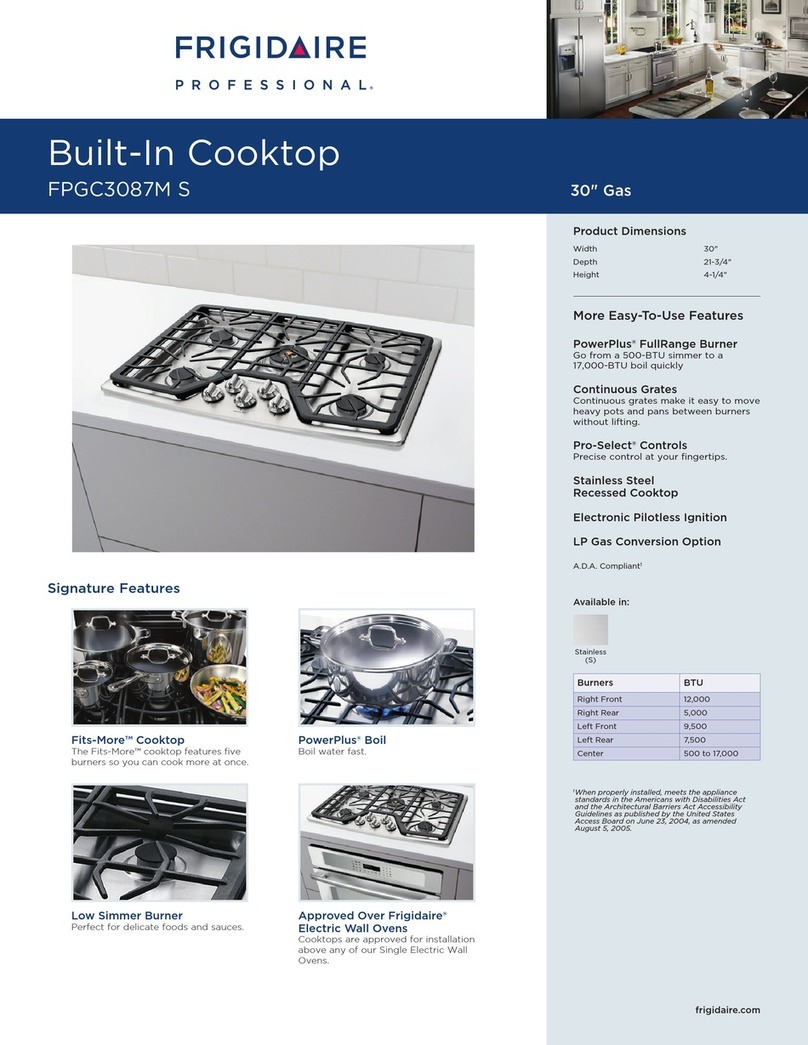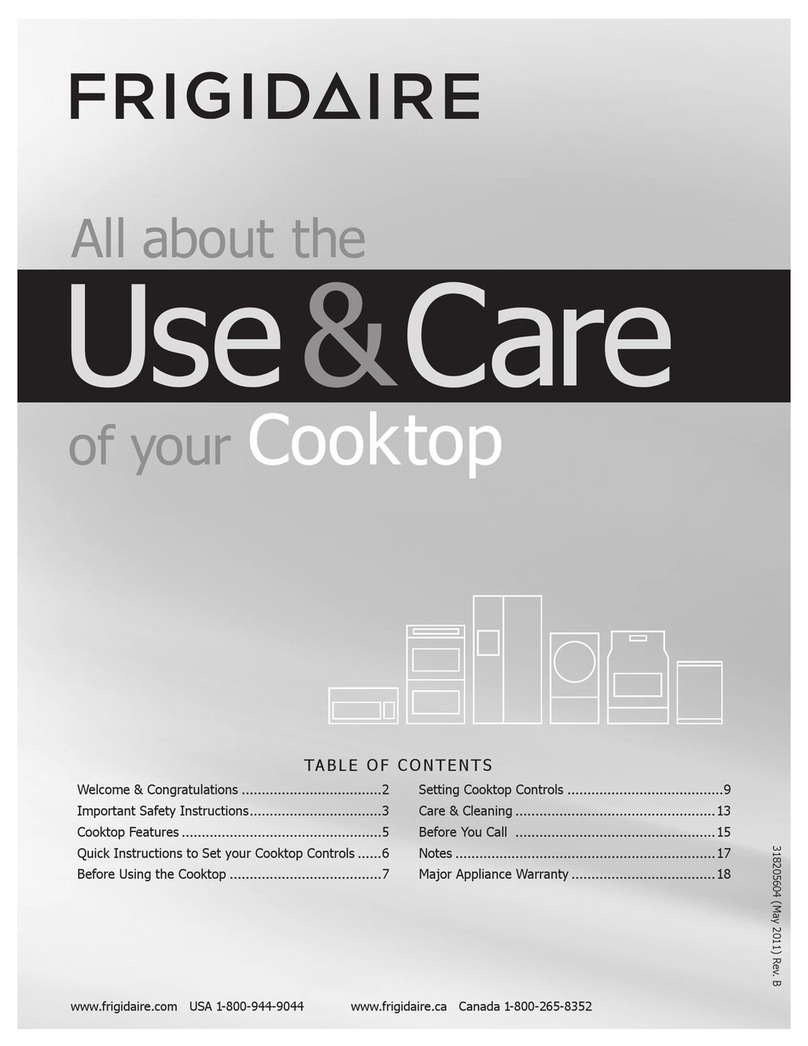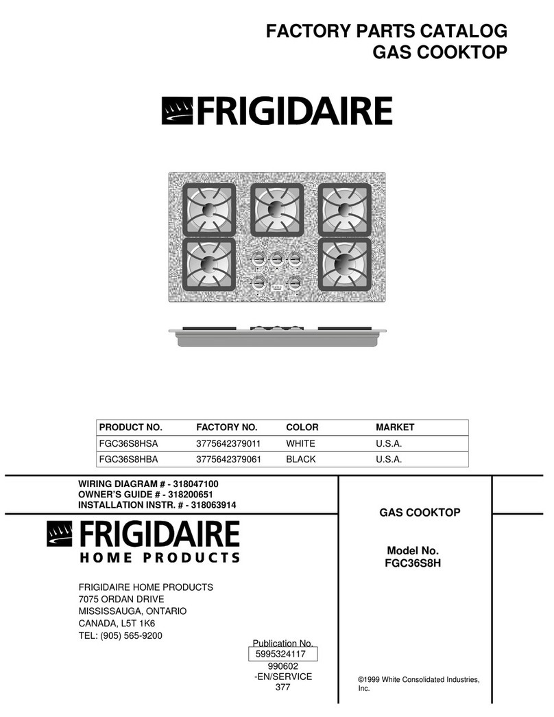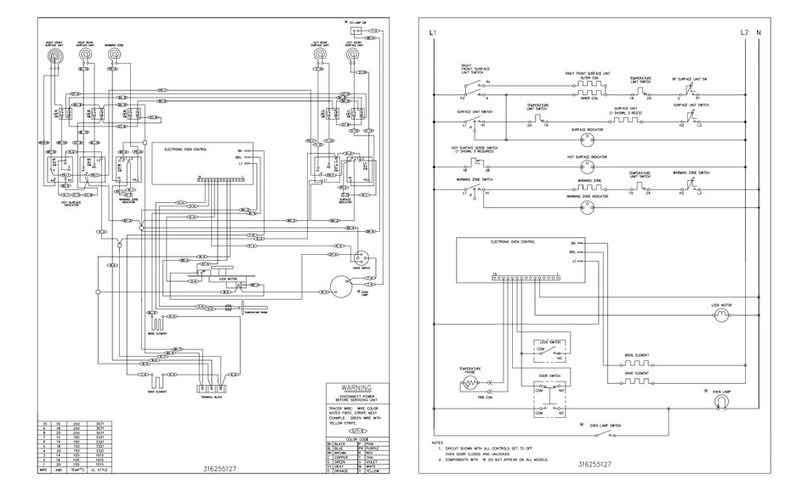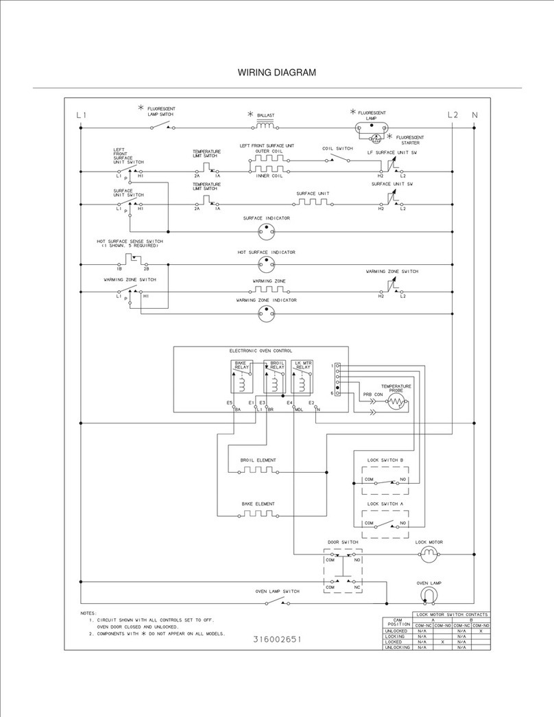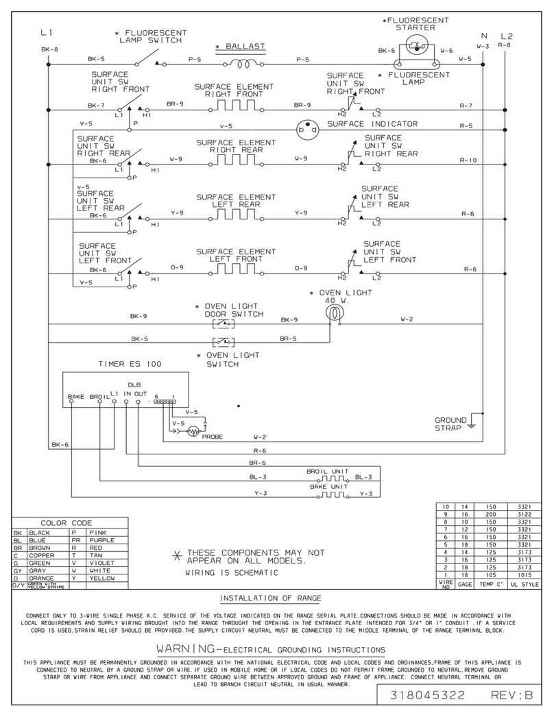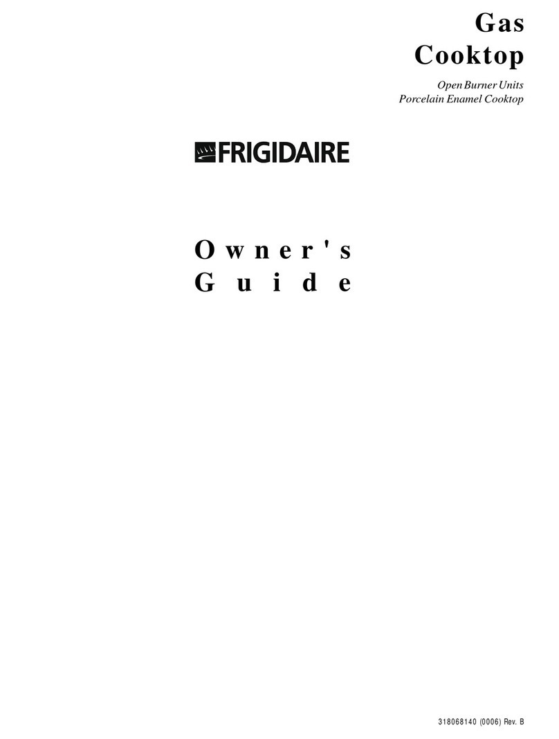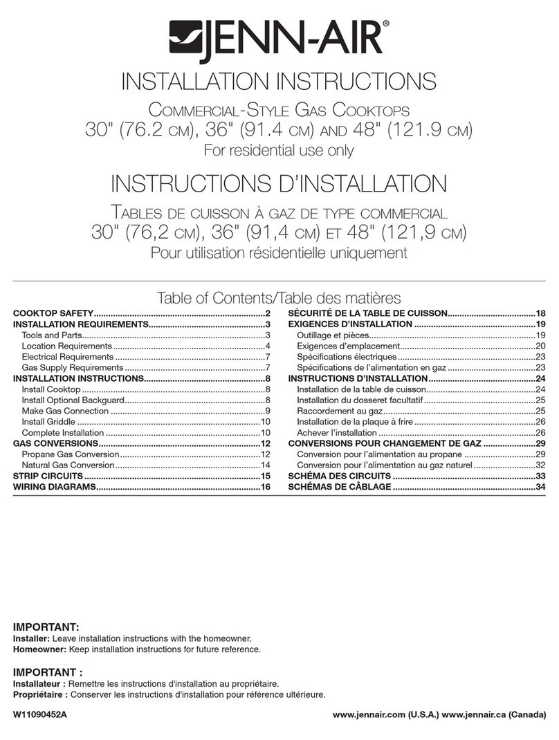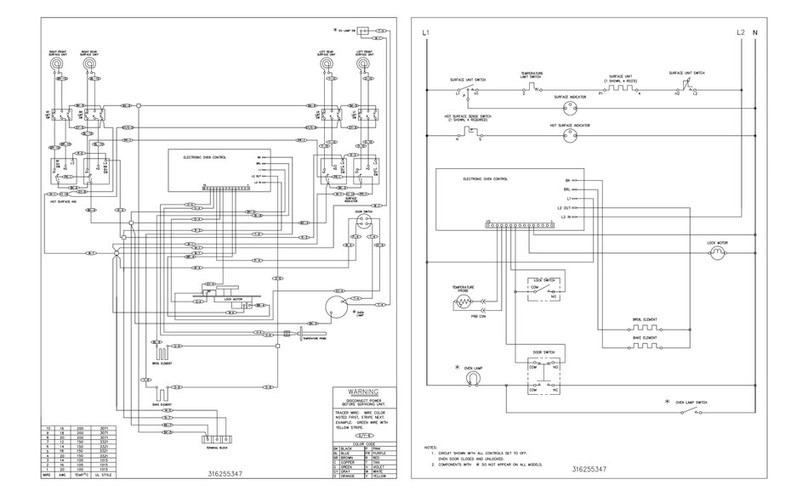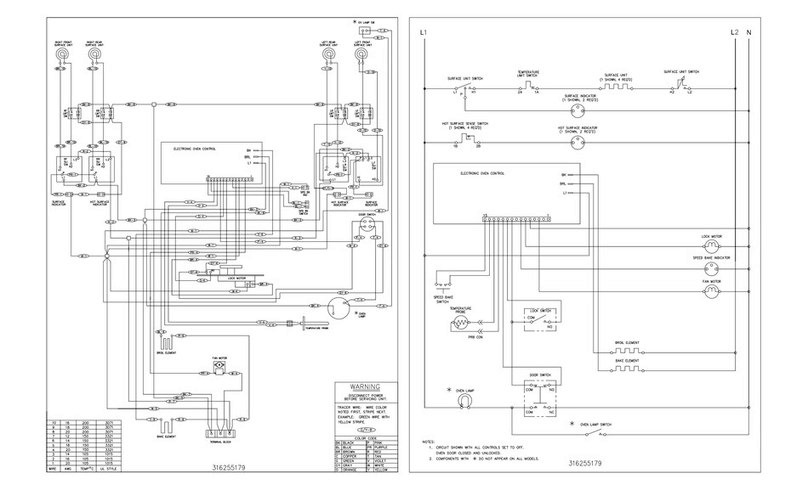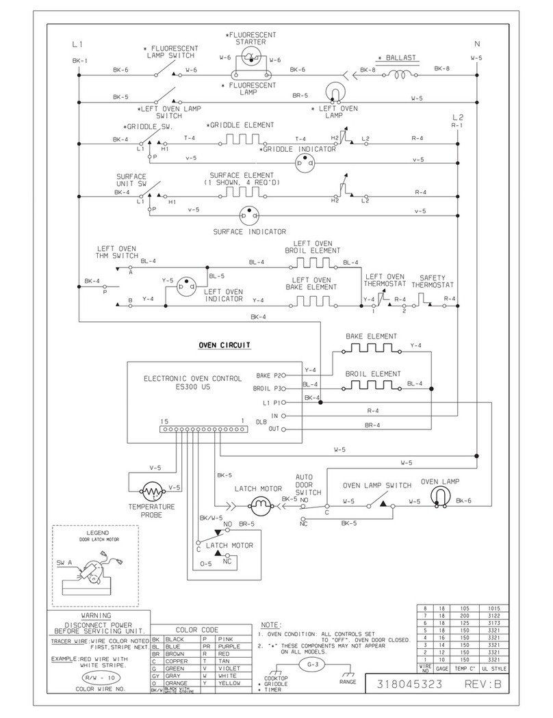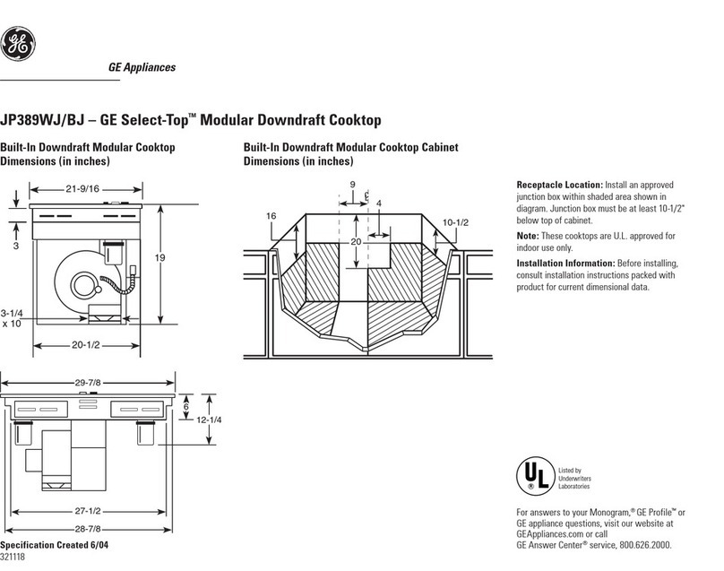
Accessories information available
on the web at frigidaire.com
30" Dual-Fuel Slide-In Range
Professional
Slide-In Range
FPDS3085KF 30" Dual-Fuel
• Allow 24" minimum clearance between rangetop and bottom of cabinet
when bottom of wood or metal cabinet is protected by not less than
1/4" flame-retardant millboard covered with not less than No. 28 MSG
sheet steel, 0.015" stainless steel, 0.024" aluminum or 0.020" copper.
Allow 30" minimum clearance when cabinet is unprotected.
• Allow 5" minimum clearance from edge of rangetop to nearest
combustible wall on either side of unit.
• To reduce risk of fire when using overhead cabinetry, install
range hood that projects horizontally a recommended minimum
of 5" beyond bottom of cabinets.
Countertop Preparation
Rangetop’s side flanges overlap countertop cutout edges – for detailed
preparation instructions, refer to product installation guide on the web.
• Flat Square-Finish Countertops – require no preparation since
rangetop’s flange lays directly on countertop edge.
• Formed Front-Edged Countertops – require front molded edge to
be shaved flat 3/4" from each front corner of opening.
• Tile Countertops – may need trim cut back 3/4" from each front
corner of opening and /or rounded edge flattened.
• For existing cutout width greater than 30-1/16" reduce the 3/4"
overlap dimension; for cutout width of 29", replace actual side
trim panels with smaller side trim panels, available with optional
Side Trim Kit (refer to detailed kit installation instructions).
Note: For planning purposes only. Refer to Product Installation Guide
on the web at frigidaire.com for detailed instructions.
Optional Accessories
• Rear Filler Kit: Black – (PN # 901193-9010).
• Side Panel Kit: Black – (PN # 903074-9010).
• Backguard Kit: Black – (PN # 903046-9010).
• Side Trim Kit: Black – (PN # 903075-9010).
Slide-In Range Specifications
• Product Shipping Weight (approx.) – 260 Lbs.
• Single phase 3- or 4-wire cable, 120 / 240 or 120 / 208 Volt,
60 Hertz, fused on both sides of line with ground. (If local code
permits, range may be connected by hard-wiring or by means
of power supply cord kit.)
• Connected Load (kW Rating) @ 240 / 208 Volts = 5.6 / 4.2 kW
• Amps @ 240 / 208 Volts = 23.3 / 20.2 Amps
• Always consult local and national electric and gas codes.
• Make sure wall coverings around range can withstand heat generated
by range.
• Linoleum or any other synthetic floor covering located beneath range,
must be capable of withstanding minimum heat of 90° F above room
temperature without shrinking, warping or discoloring. Insulating pad
or 1/4"-thick plywood required between range and a carpeted floor.
• Do not obstruct flow of combustion air at oven vent nor around base
or beneath lower front panel of range. Range requires fresh air for
proper burner combustion.
• Range ships with 3/4" factory regulator.
• LP Gas Conversion Kit supplied.
• Gas supply piping can be through back wall or floor. Optimum
location is between 1" and 8" from floor through back wall within
3" of center line; can also be through floor against back wall within
12" of center line. Supply line must be equipped with approved
manual shutoff valve, accessibly located in same room as range.
• Countertop MUST be level in all directions and adjustable range
height at least 1/16" greater than tallest cabinet height, to ensure
metal rangetop flange will fit properly on countertop edge.
• When installing optional Backguard Kit, cutout depth of 21-3/4"
minimum / 22-1/8" maximum needs increased to 24".
• Overhead cabinetry should not exceed a 13" maximum depth.
• Absolute minimum horizontal distance between overhead cabinets
installed to either side of appliance must be no less than maximum
width of appliance.
USA
•
10200 David Taylor Drive
•
Charlotte, NC 28262
•
1-800-FRIGIDAIRE •frigidaire.com
CANADA
•
5855 Terry Fox Way
•
Mississauga, ON L5V 3E4
•
1-800-265-8352
•
frigidaire.ca
FPDS3085K 10/13 © 2013 Electrolux Home Products, Inc.
Specifications
subject to change.
