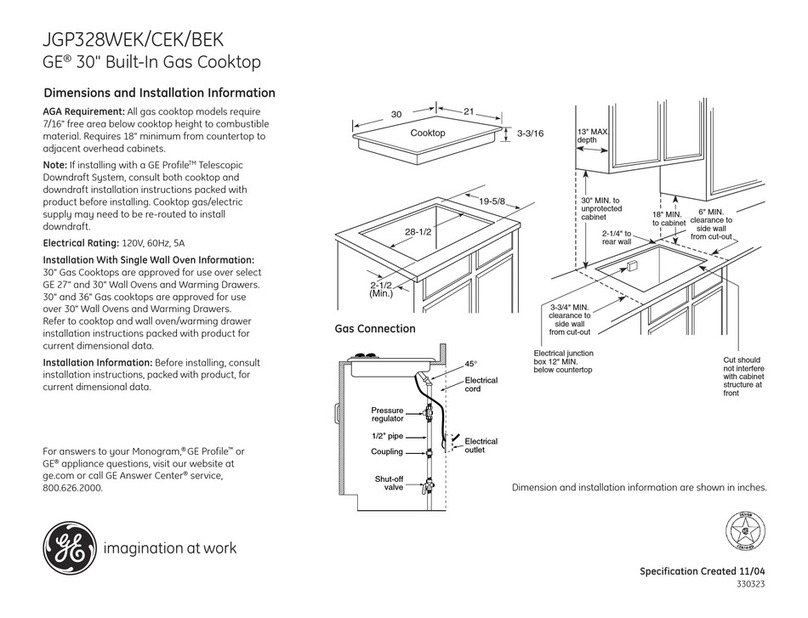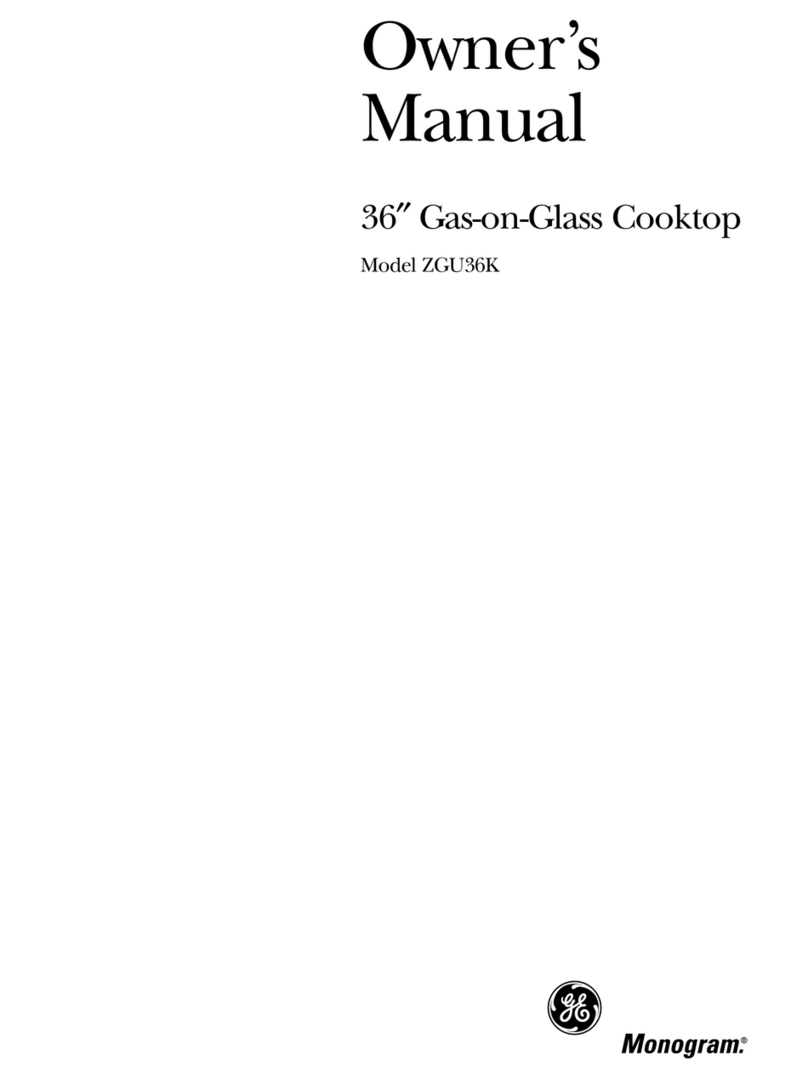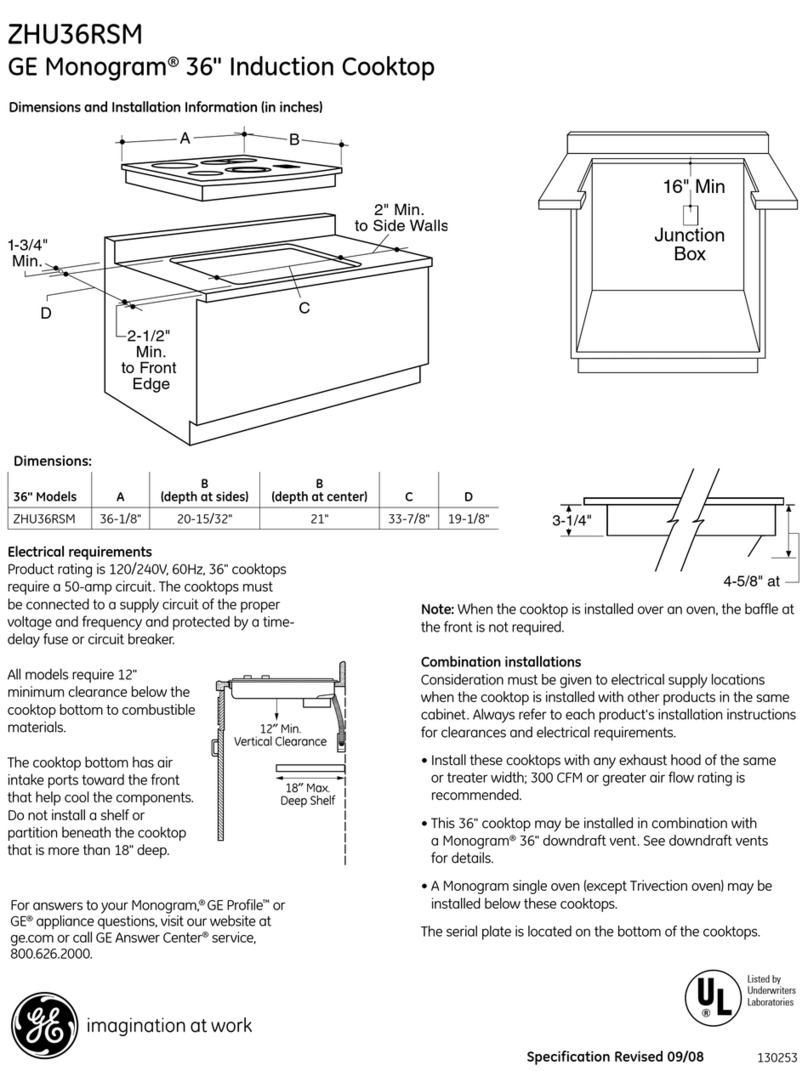GE Monogram ZGU48N6RWSS User guide
Other GE Cooktop manuals
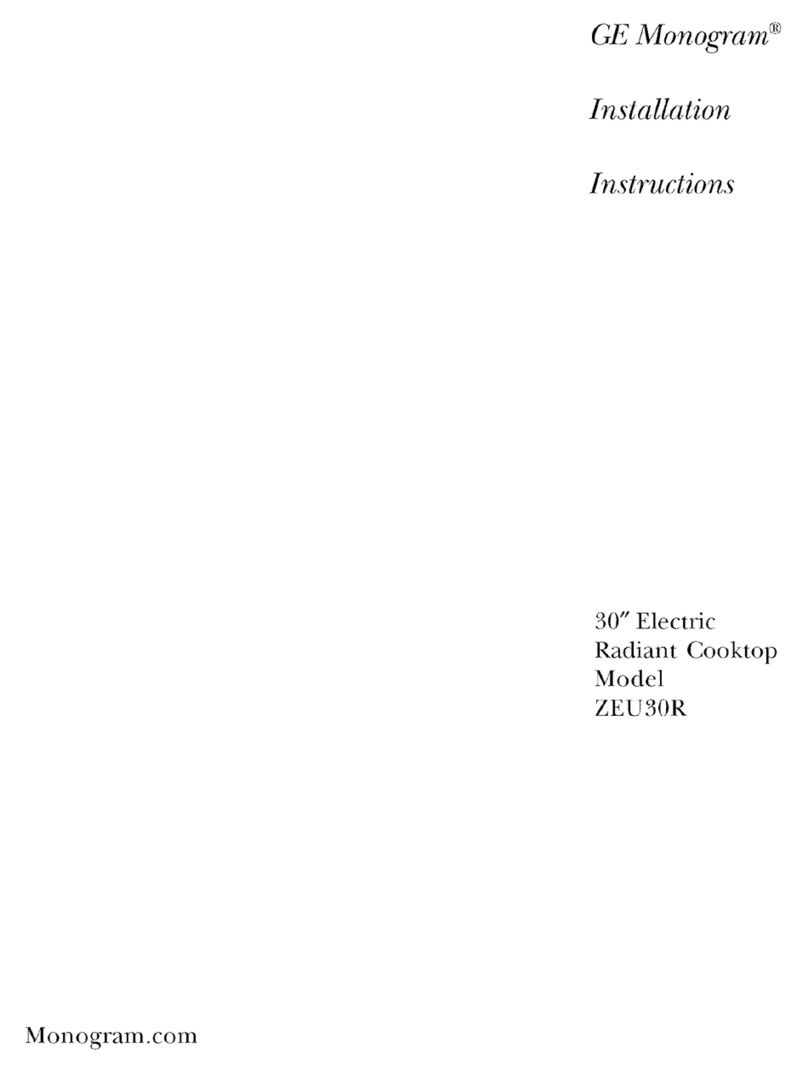
GE
GE Monogram ZEU30R User manual
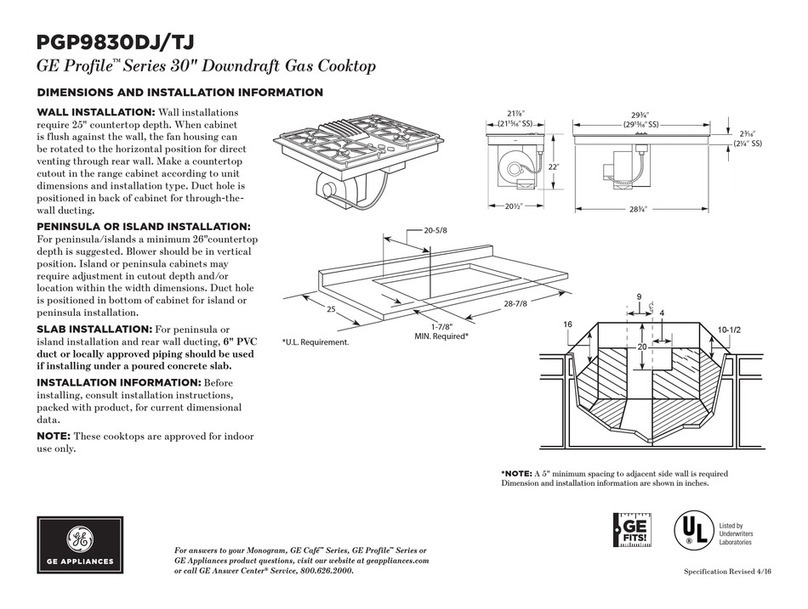
GE
GE Profile PGP9830DJ Manual
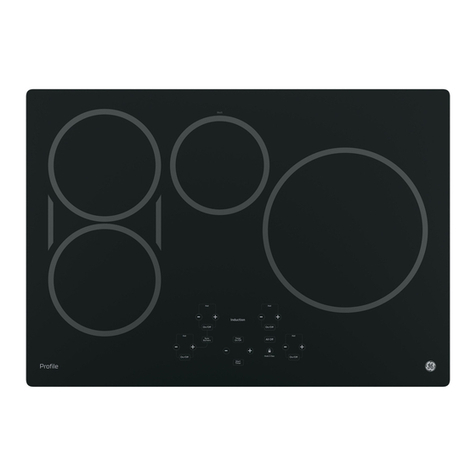
GE
GE PHP9030 User manual
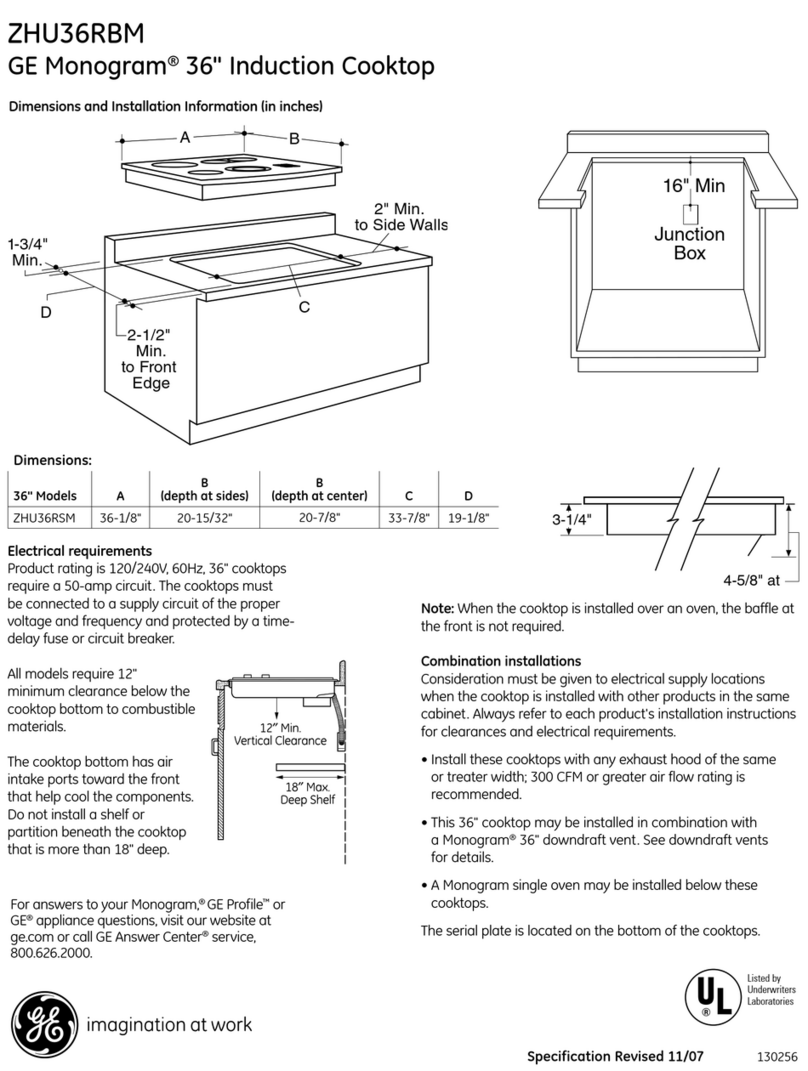
GE
GE Monogram ZHU36RBM Manual

GE
GE Monogram ZHU30RSM Manual
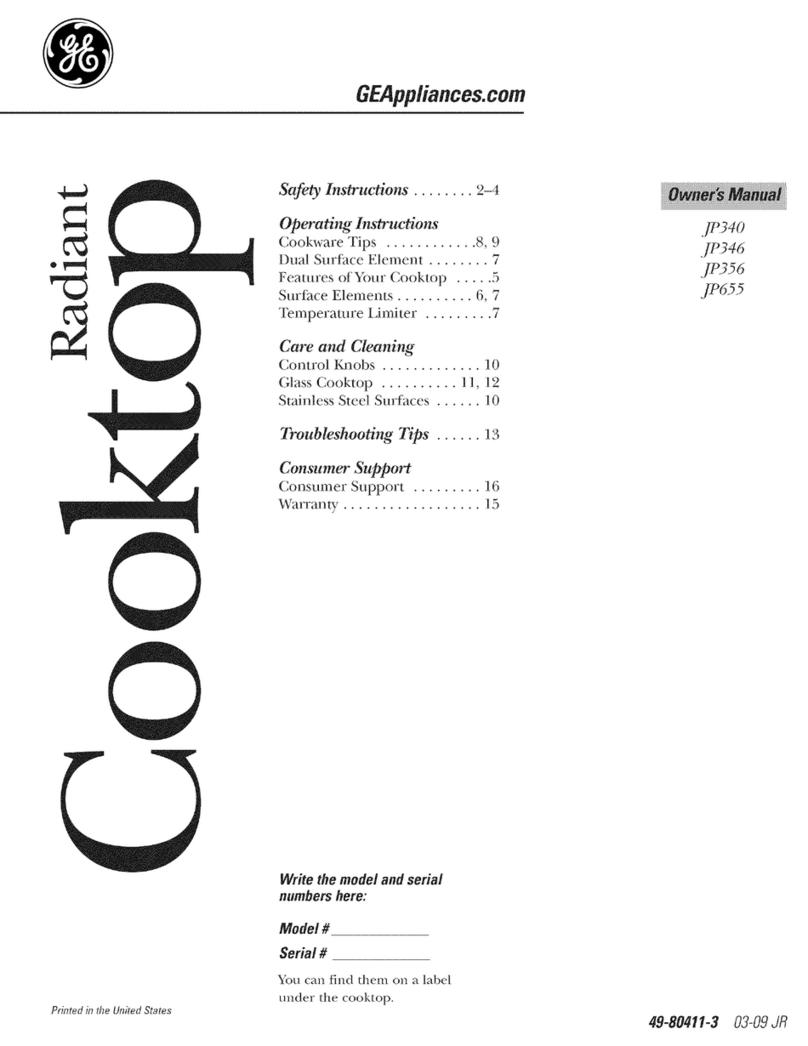
GE
GE Profile JP346 User manual
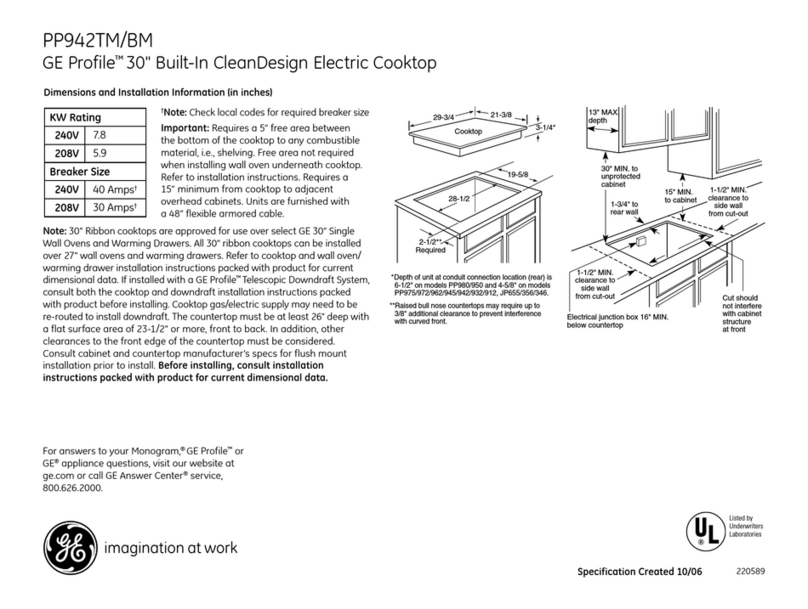
GE
GE Profile PP942 Manual
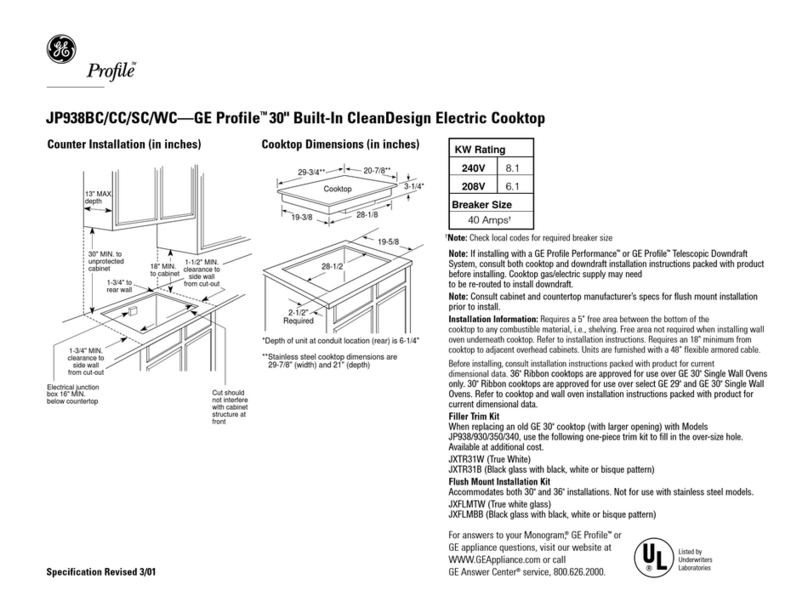
GE
GE Profile JP938 User manual
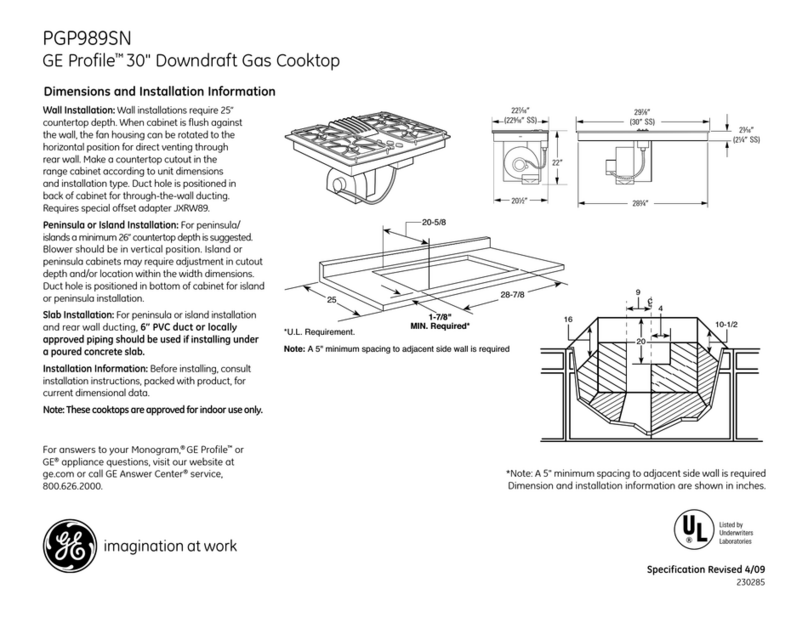
GE
GE Profile PGP989SNSS User instructions
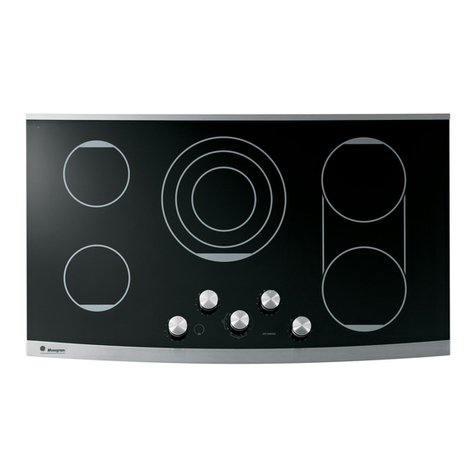
GE
GE Monogram ZEU36K User manual
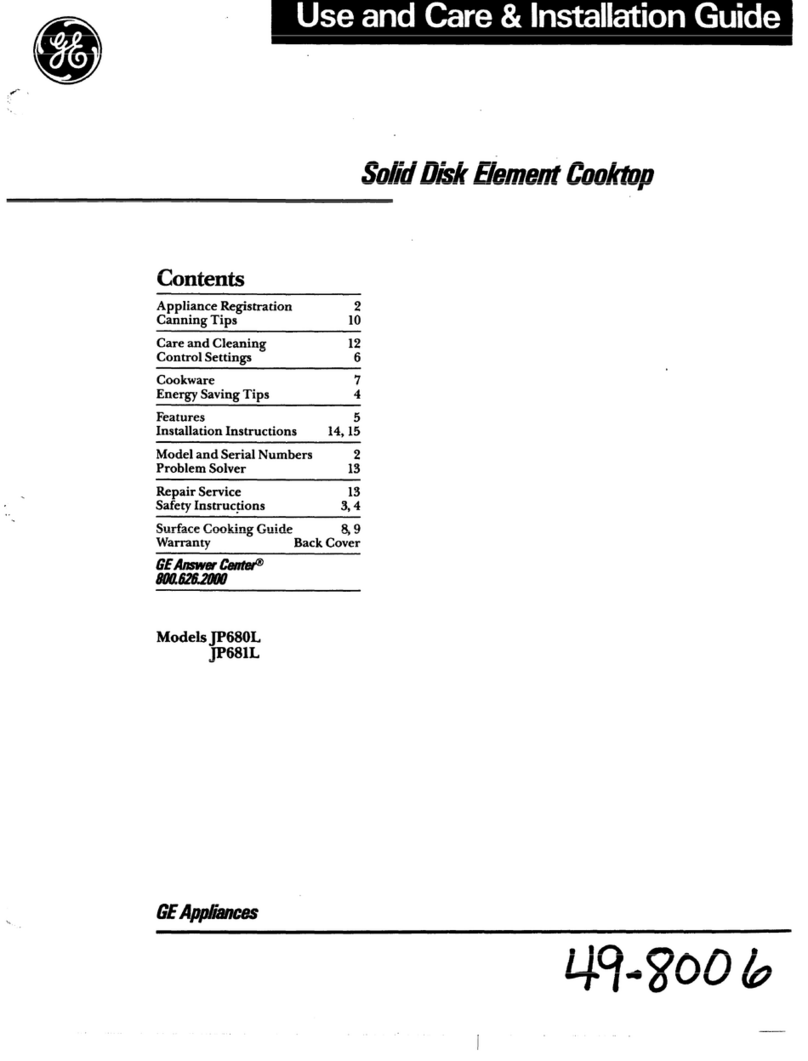
GE
GE JP680L Training manual
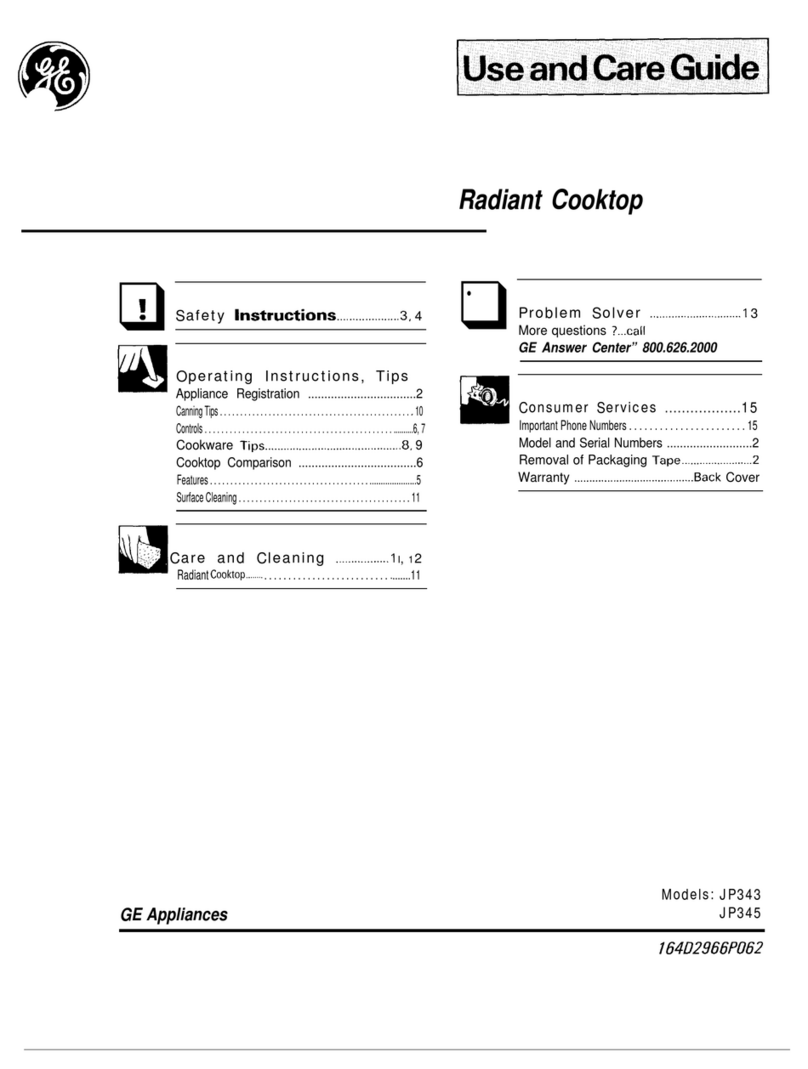
GE
GE JP345 User manual
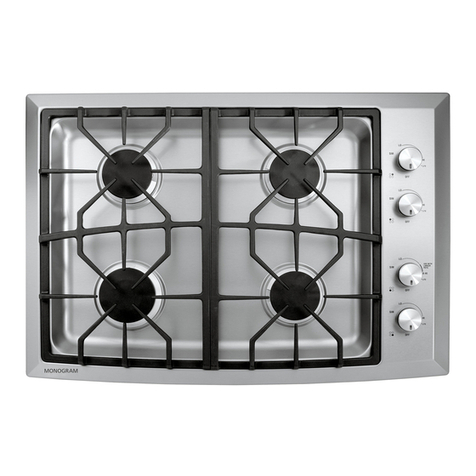
GE
GE Monogram ZGU384N User manual
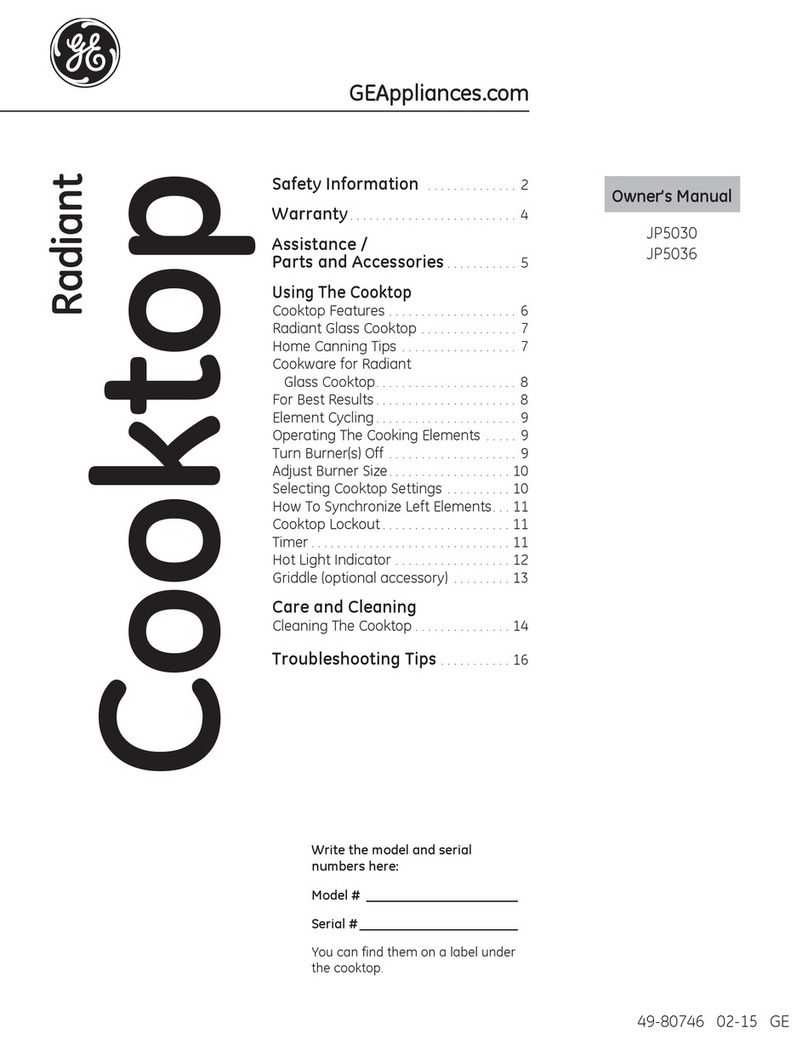
GE
GE Radiant JP5030DJBB User manual
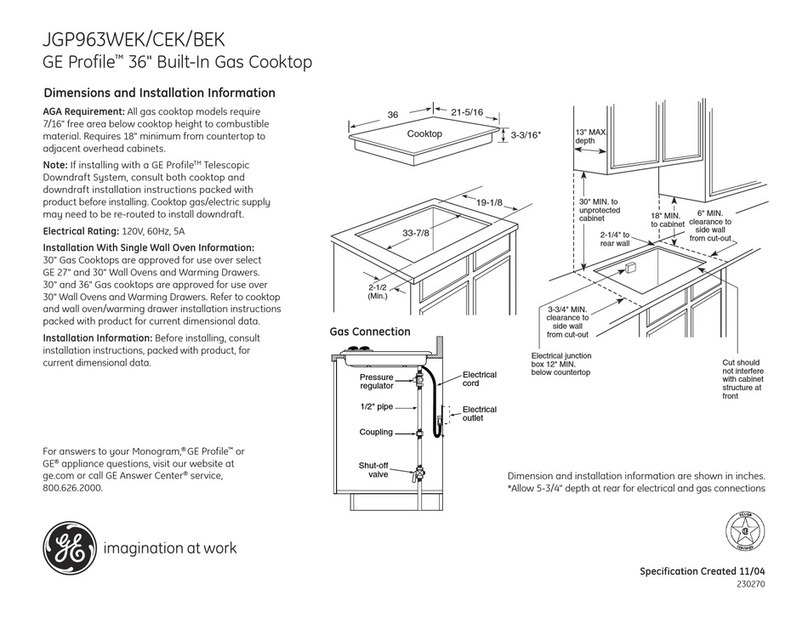
GE
GE JGP963CEKCC - Profile: 36'' Sealed Burner Gas... Manual
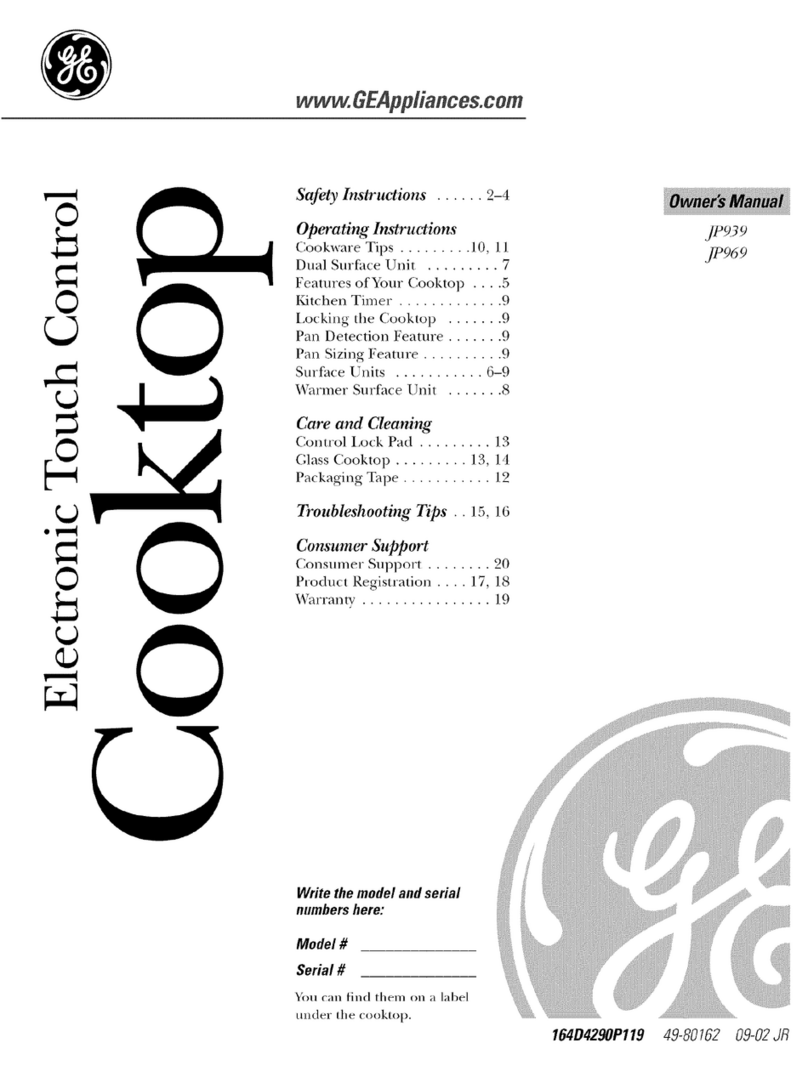
GE
GE JP939 User manual
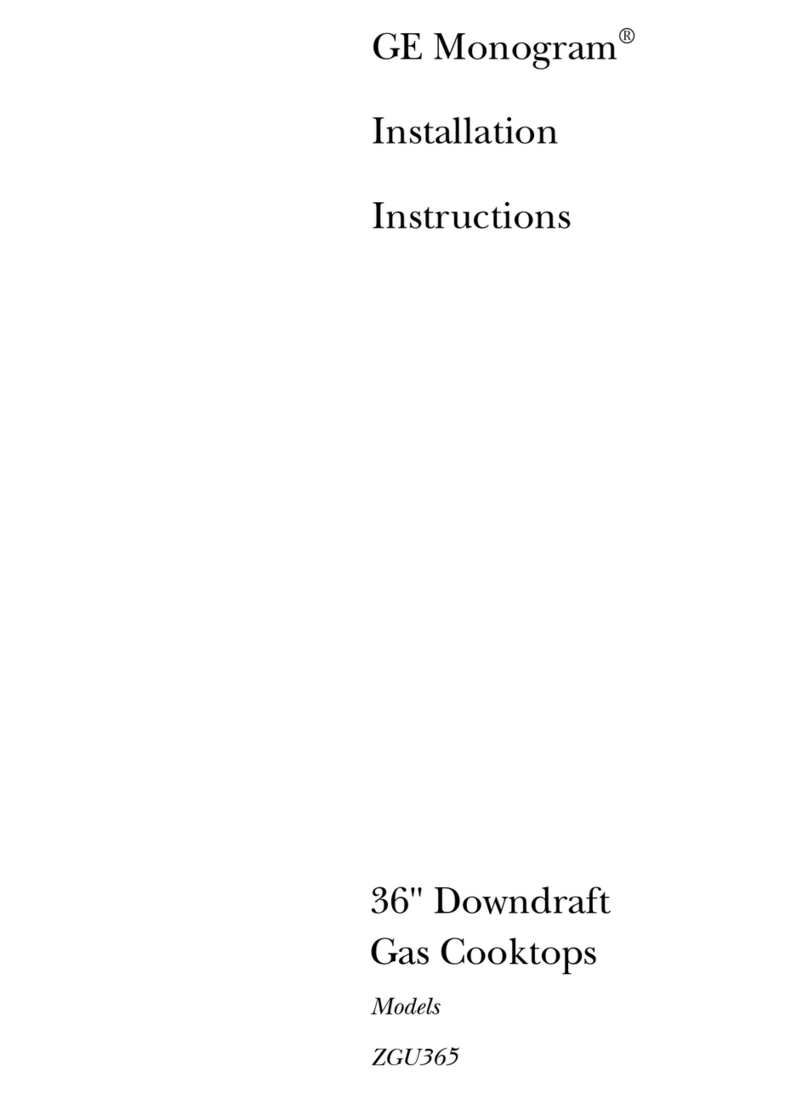
GE
GE Monogram ZGU365 User manual

GE
GE Monogram ZEU30R User manual
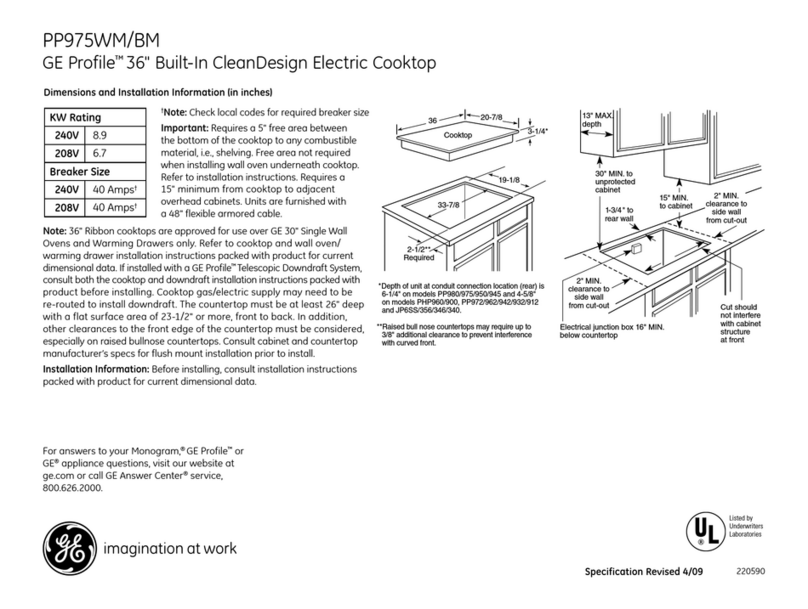
GE
GE Profile PP975 Manual
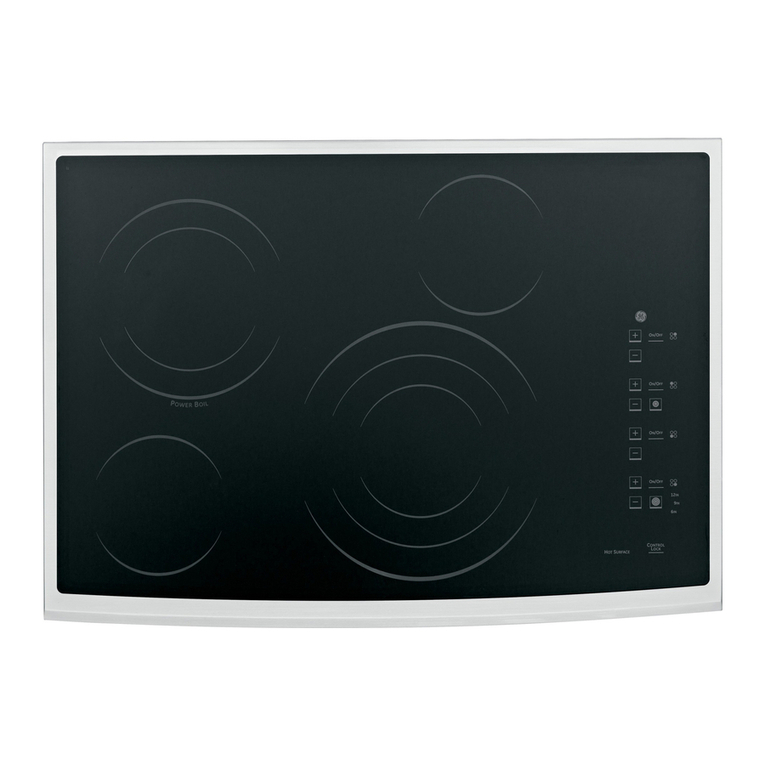
GE
GE Profile PP945 Manual
Popular Cooktop manuals by other brands

Bonnet
Bonnet OPTIMUM 700 Technical instructions
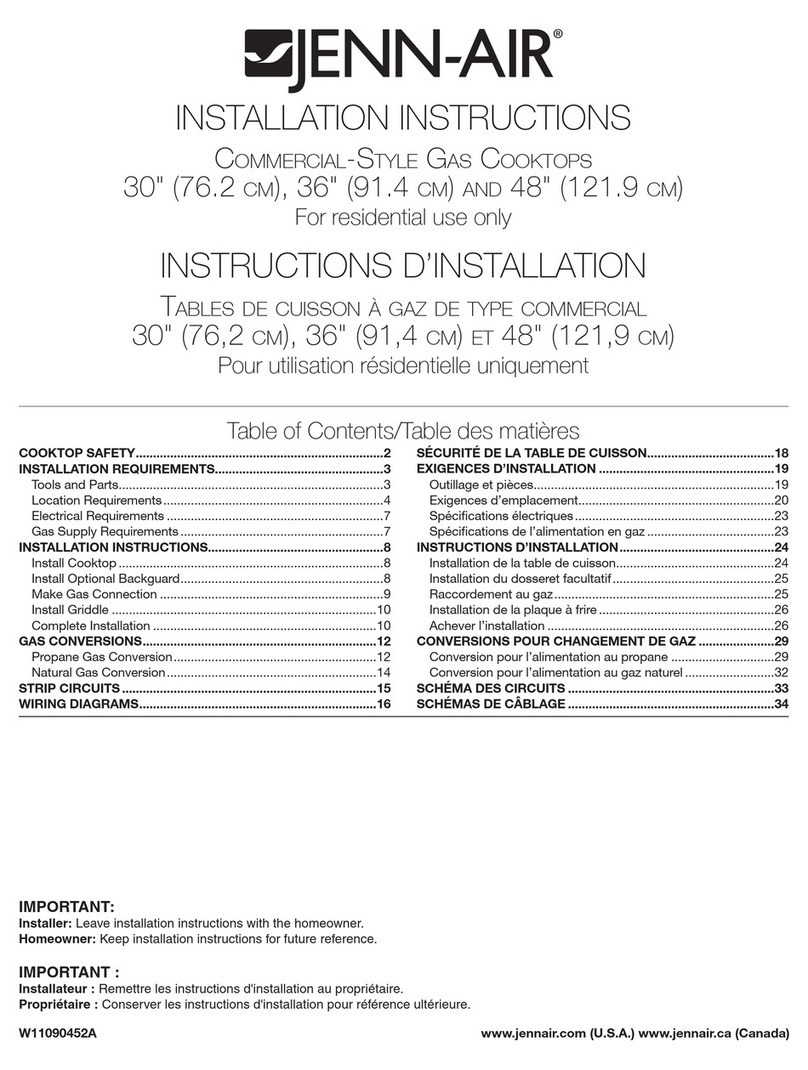
Jenn-Air
Jenn-Air JGCP430 installation instructions
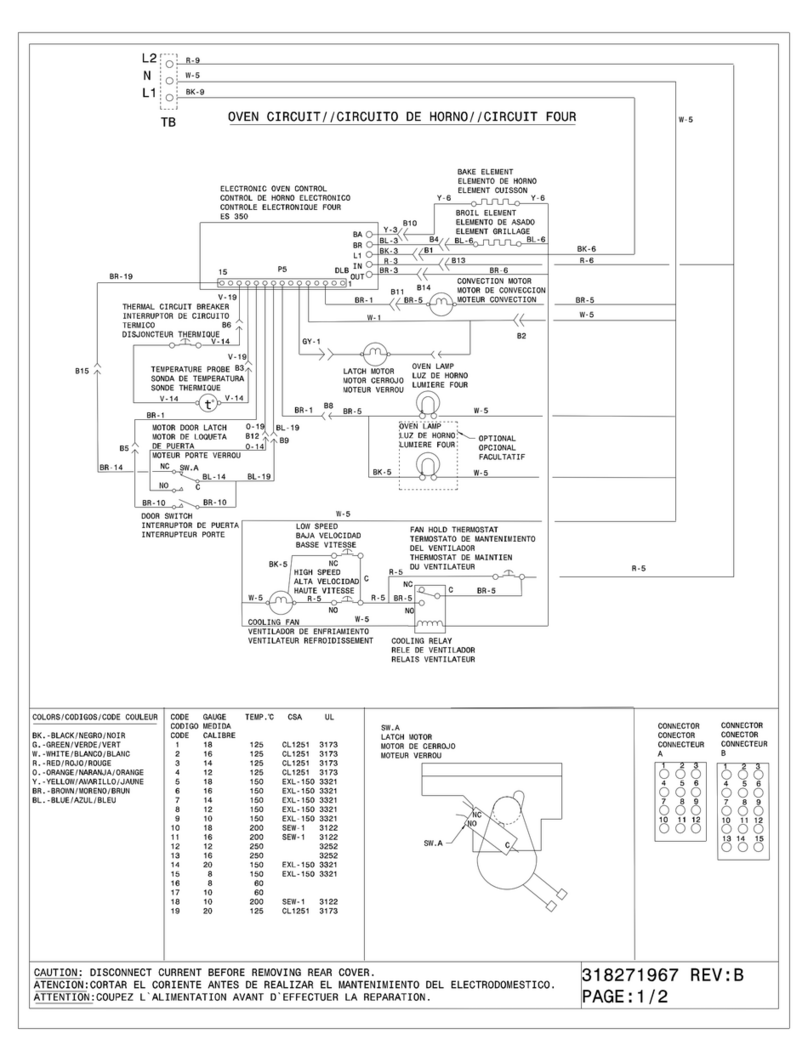
Frigidaire
Frigidaire FES367FCC Wiring diagram

Ztove
Ztove EZ2 DUO instruction manual

Kleenmaid
Kleenmaid cooking GCTK9011 Instructions for use and warranty details

Jenn-Air
Jenn-Air JGC2536EB00 Use & care guide
