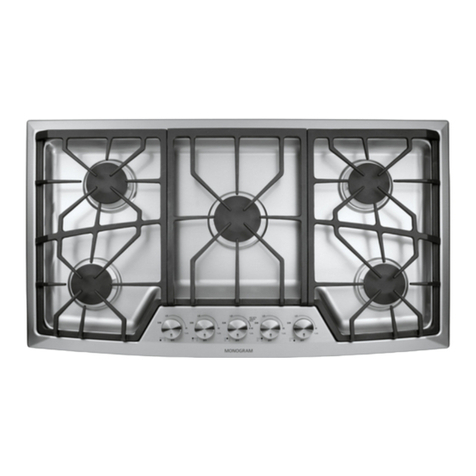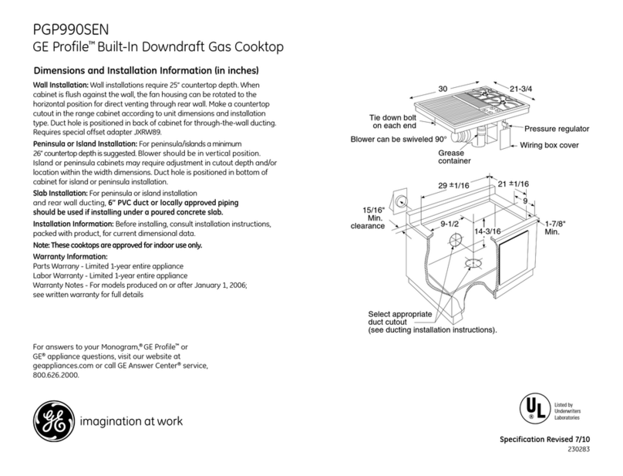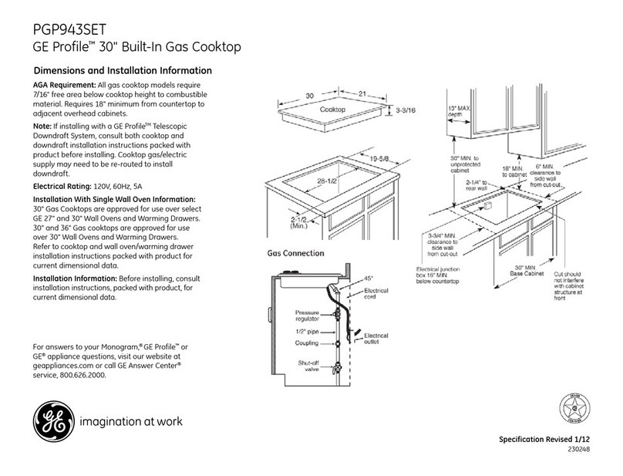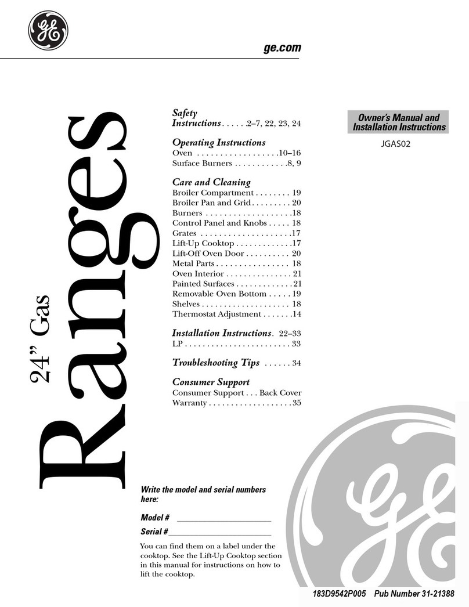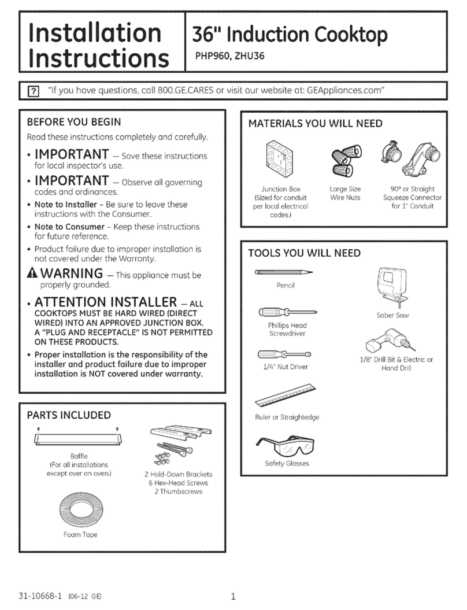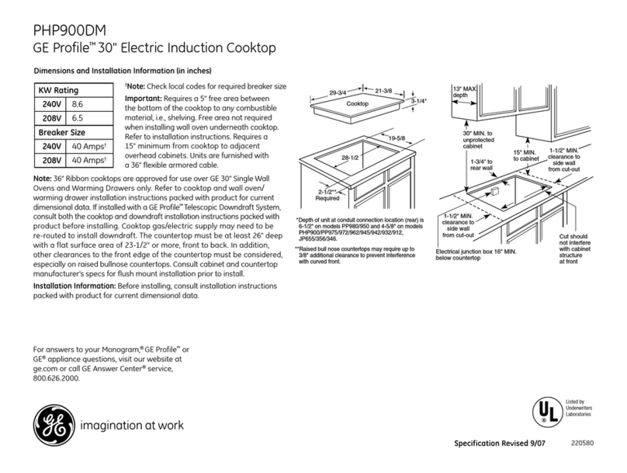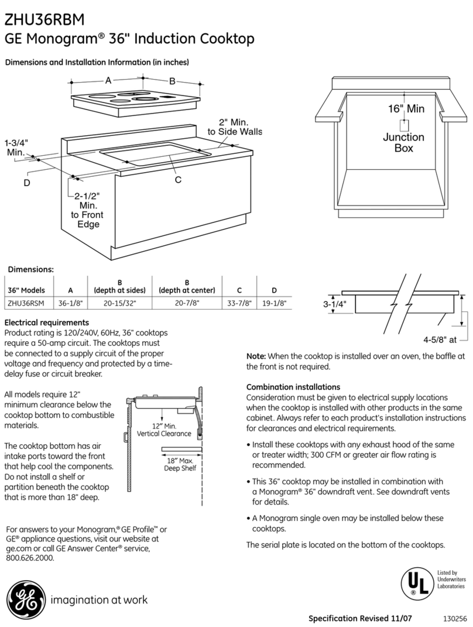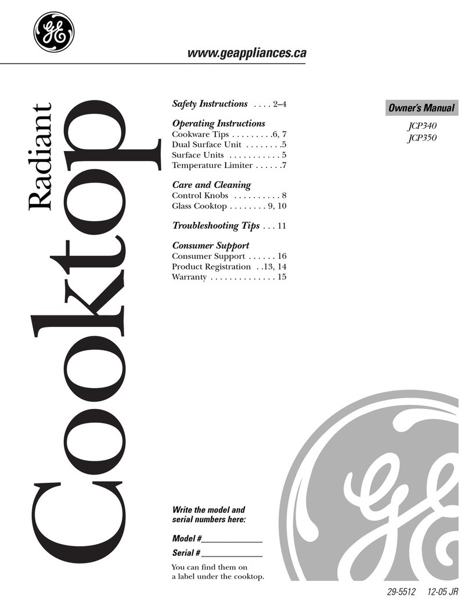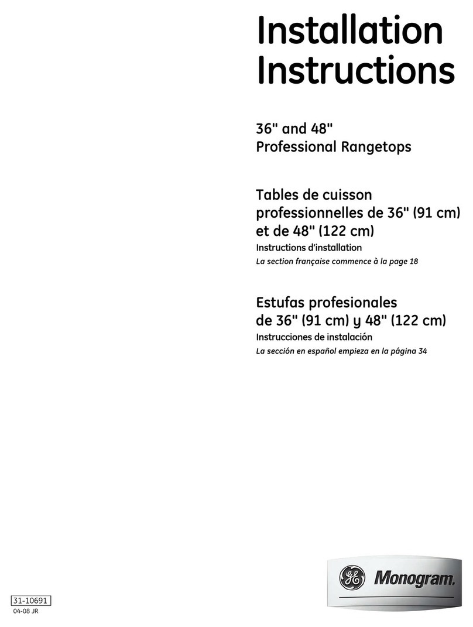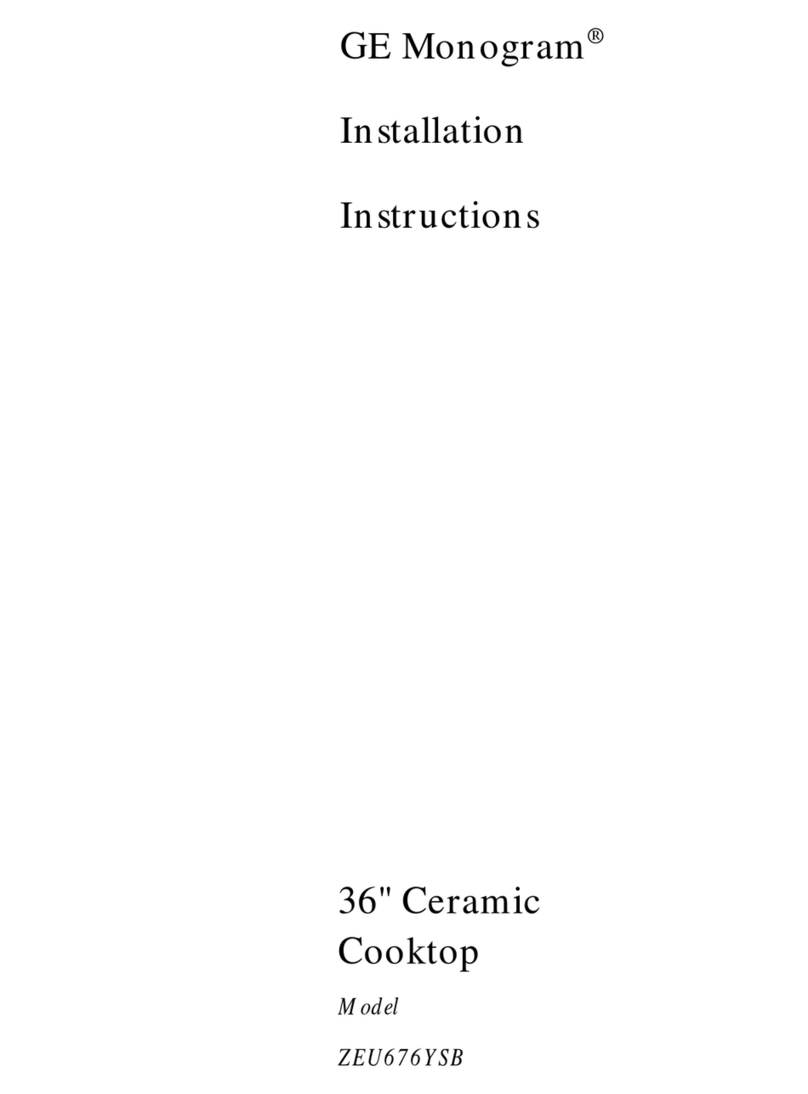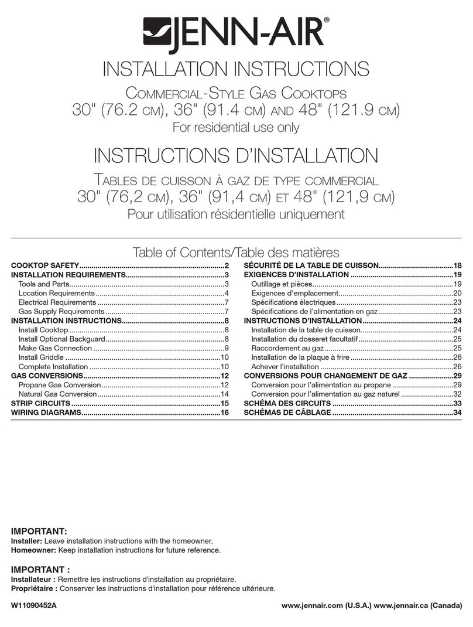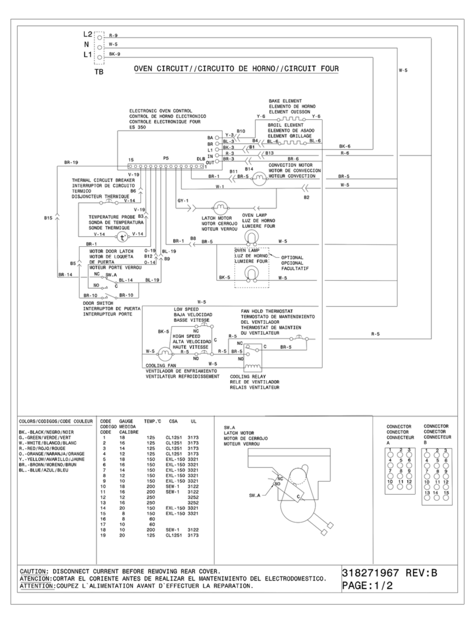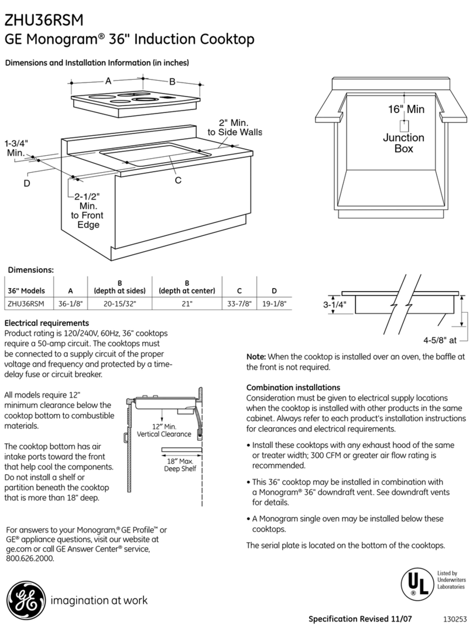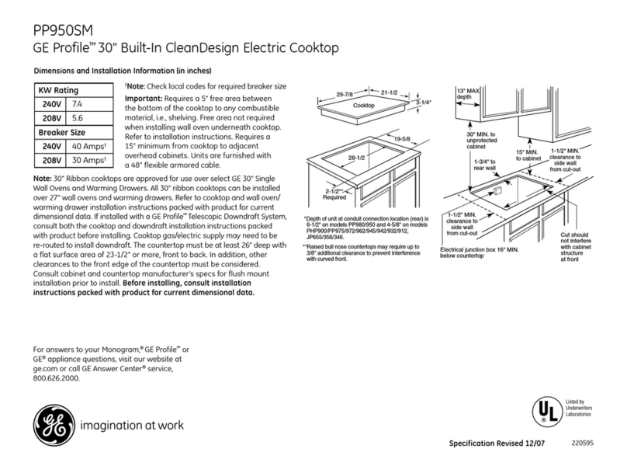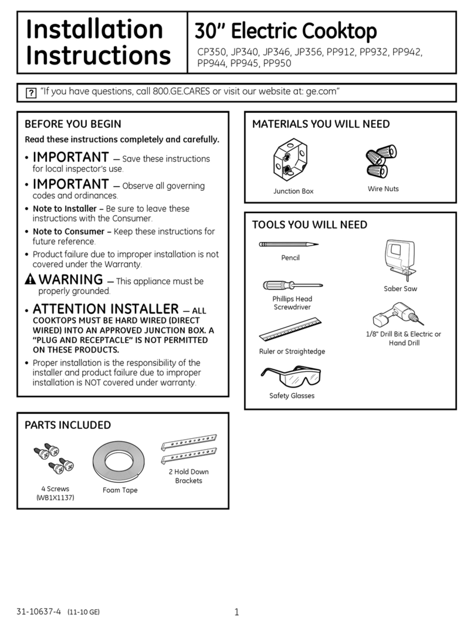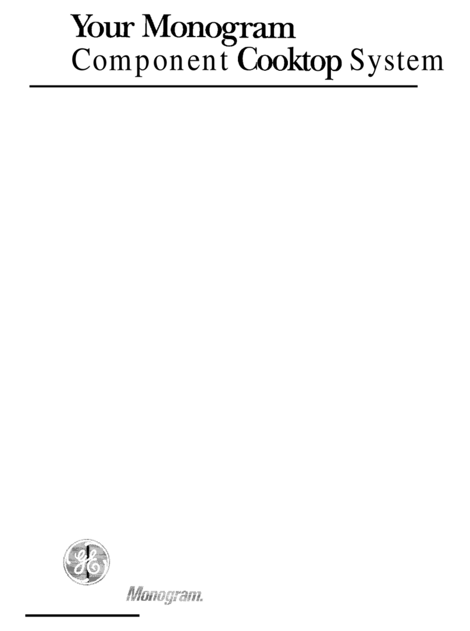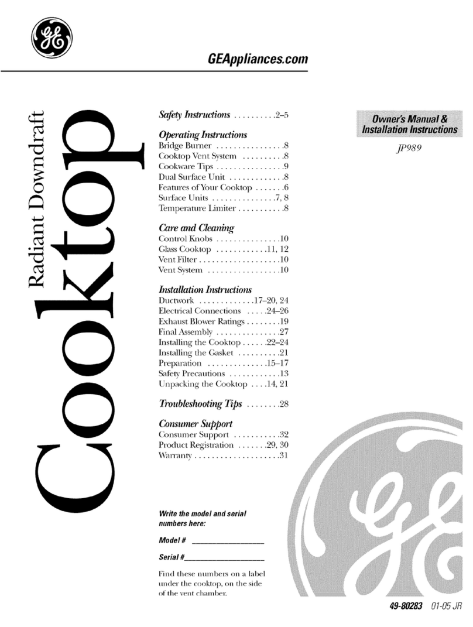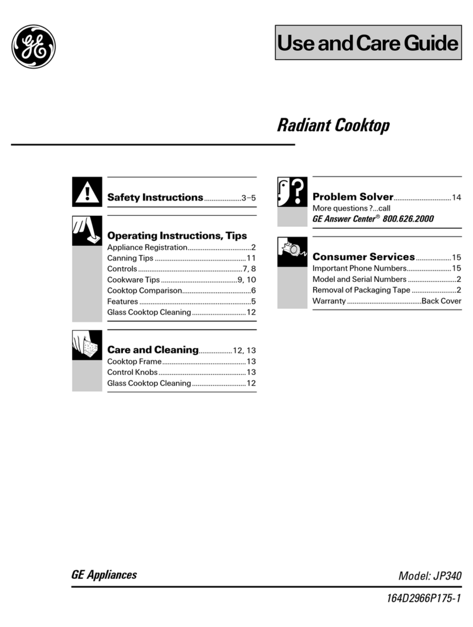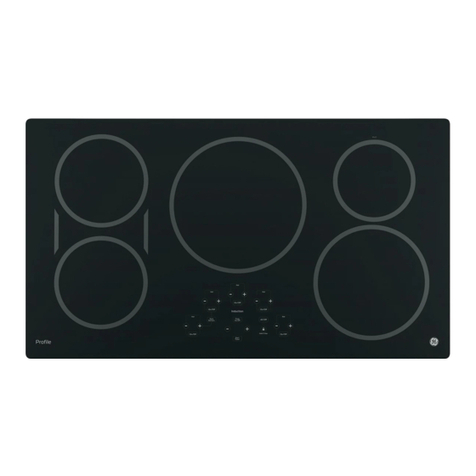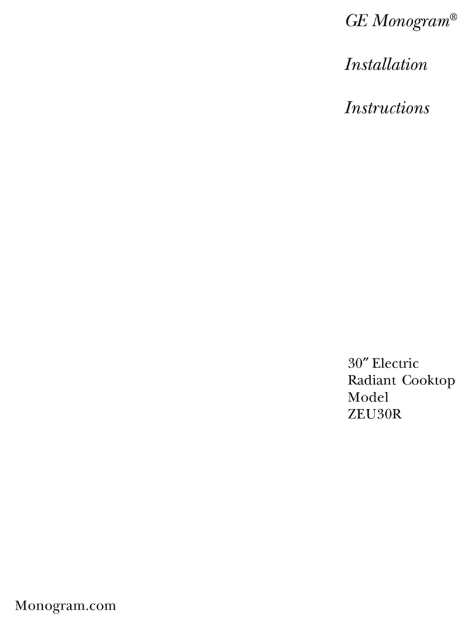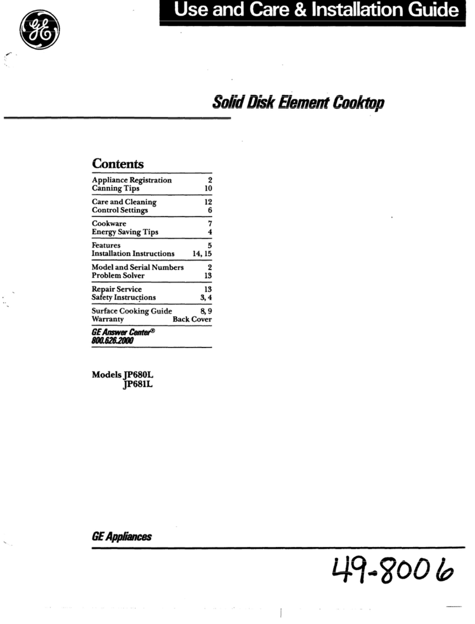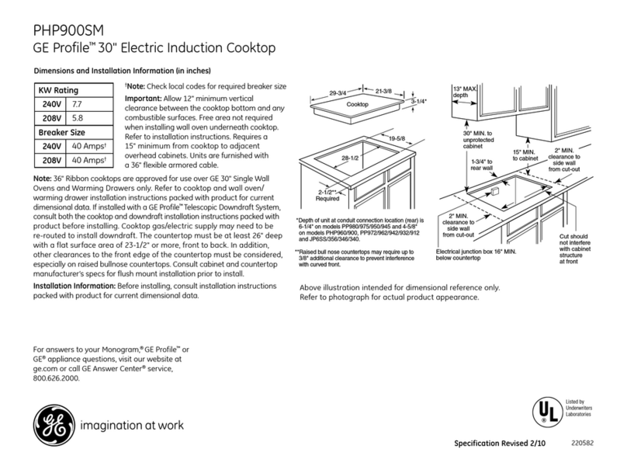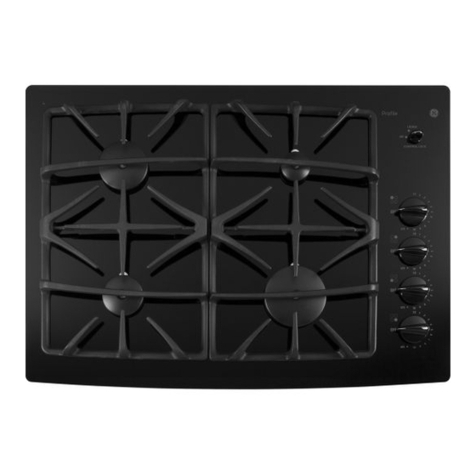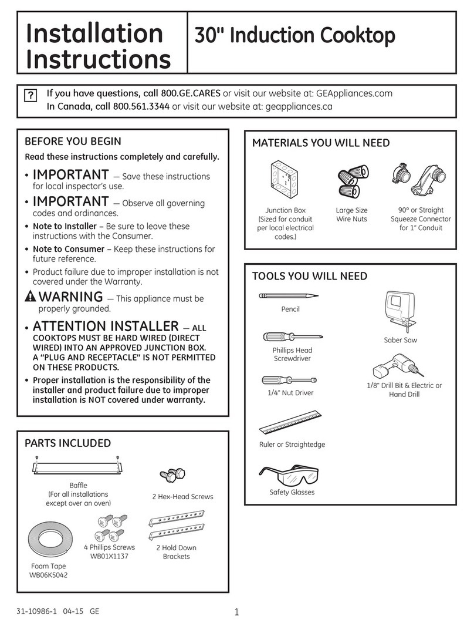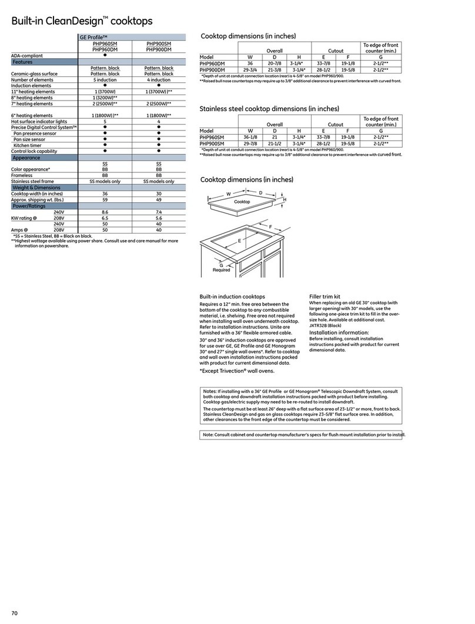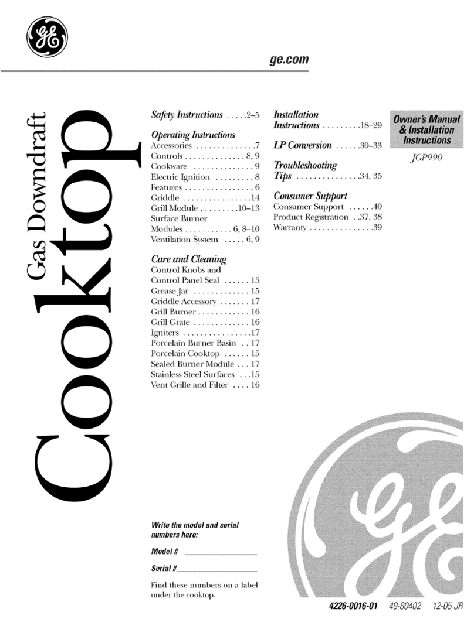
Antes de empezar—Lea estas instrucciones completa y cuidadosamente.
IMPORTANTE—Guarde estas instrucciones para el uso del inspector local.
IMPORTANTE—OBSERVE TODOS LOS CODIGOS Y ORDENANZAS VIGENTES.
Nota al Instalador—Cerciórese de dejar estas instrucciones con el consumidor.
DUEÑO—Guarde estas instrucciones para referencia futura.
Nota—Este aparato electrodoméstico tiene que hacer tierra adecuadamente.
CUBIERTA DE COCINAR ELECTRICA DE 30"
INSTRUCCIONES DE INSTALACION PARA SU NUEVA
PARA SU SEGURIDAD LISTA DE HERRAMIENTAS
•Taladro de punta de 1/8"
•Taladro eléctrico o manual
•Atornillador de cabeza plana
• Lápiz
• Regla
• Sierra de mano o eléctrica
REQUERIMIENTOS ELECTRICOS
Este aparato debe ser alimentado con el voltage y la
frecuencia adecuada, y conectado a una rama del
circuíto que sea individual y que haga tierra
adecuadamente,queestéprotegidaporuninterruptor
de circuíto o un fusible de tiempo demorado, como se
instruye en la tabla de valores.
El alambrado debe estar de acuerdo con los Códigos
EléctricosNacionales(NationalElectricCodes). Usted
puedeconseguirunacopiadeNationalElectricCodes,
ANSI/NFPA No 70 Latest Edition (Ultima Edición)
escribiendo a:
National Fire Protection Association
Batterymarch Park
Quincy, MA 02269
Recomendamos que el alambrado y las conexiones
eléctricasde su unidad de mesón seanhechas por un
electricista competente. Después de la instalación,
pídale al electricista que le muestre donde está el
interruptor desconectador principal.
El bloque de conexiones de la estufa está aprobado
paraconexionesdecobresolamente,ysielalambrado
de su casa es de aluminio, usted tiene que usar
conectores UL aprobados especiales para juntar el
cobre al aluminio.
Usteddebeusarunsistemaeléctricodetresalambres,
C.A. 208Y/120 Voltios 120/240 Voltios, 60 Hertz. Un
alambre blanco (neutral) no es necesario para esta
unidad. Si no se usa, el alambre blanco que viene de
la fuente eléctrica de la casa se puede cubrir con una
cinta y terminar en la caja de conexiones.
Consulte la tabla de valores en su unidad para el valor
K.W. de su unidad.
1
PRECAUCION:
Para seguridad personal, saque el
fusible de la casa o abra el circuito
desconectador antes de empezar la
instalación.
•Asegúrese de que su cubierta de cocinar esté
correctamente instalada por un instalador
competente o un técnico de servicio.
•Para eliminar el riesgo de quemaduras o fuego
tratando de tomar algo por sobre los elementos de
superficiecalientes,deberíaevitartenergabinetes
de almacenamiento arriba de las unidades de la
superficie. Si tiene gabinetes de almacenamiento,
elriesgosepuedereducirinstalandounacampana
de estufa que se proyecte horizontalmente un
mínimo de 5" más allá de la base de los gabinetes.
Lainstalacióndelosgabinetessobrela unidad del
mesónnodeberíatenermásde13"deprofundidad.
•La cubierta de cocinar debe ser de acceso fácil y
alumbrada con luz natural durante el día.
•Siempredesconectelafuentedeelectricidaddela
unidadantesdeunareparaciónodeunserviciode
la cubierta de cocinar. Esto se puede hacer
desconectandoelfusibleoelinterruptordelcircuíto
Si esto no se hace, podría resultar en un golpe
eléctrico peligroso o fatal. Sepa donde está el
interruptor principal. Si no lo sabe, haga que el
electricista se lo muestre.
SR10239
Pub. No. 31-10147
229C4053P018-4
