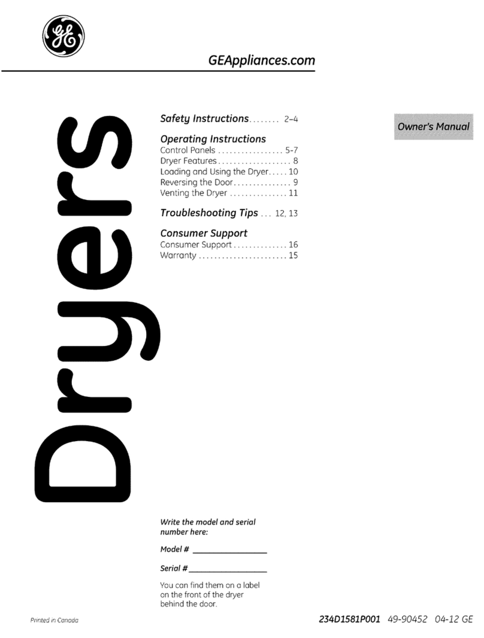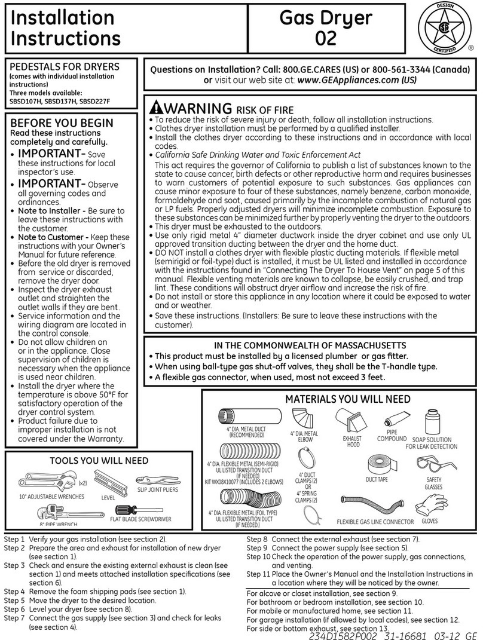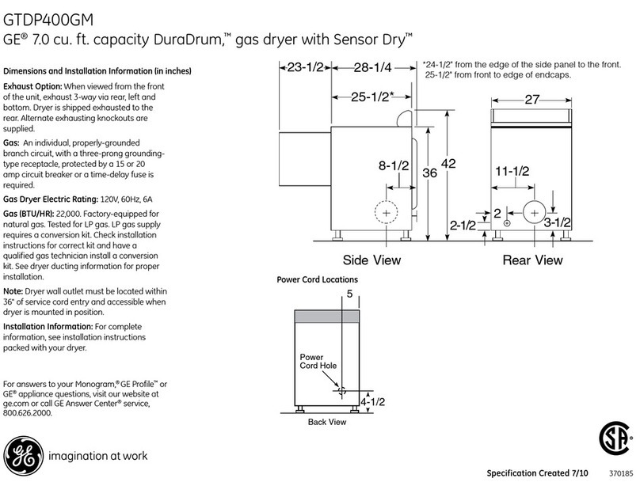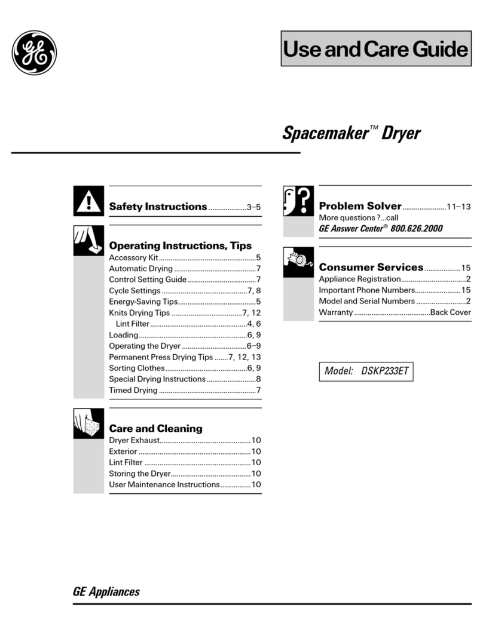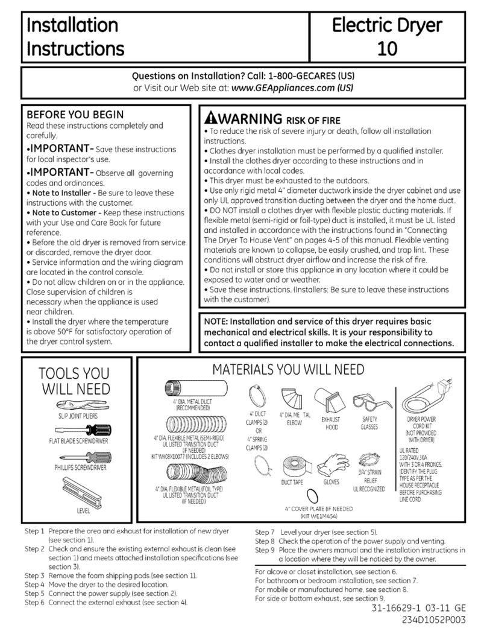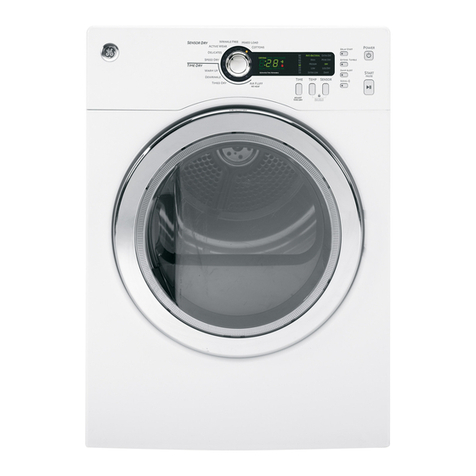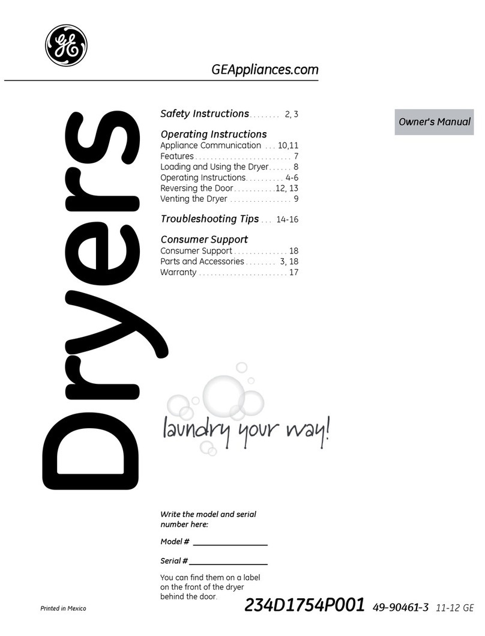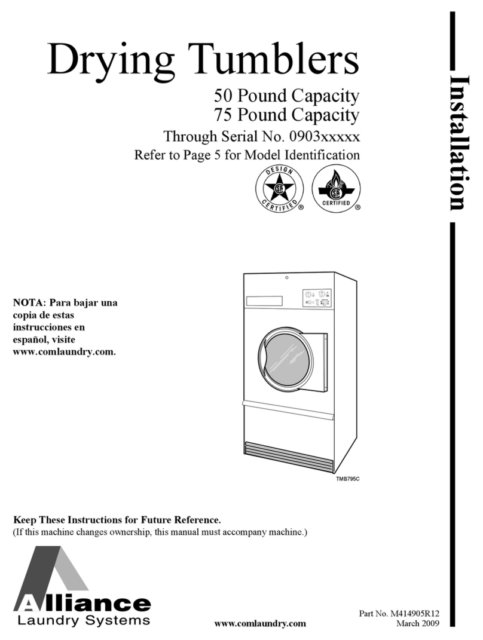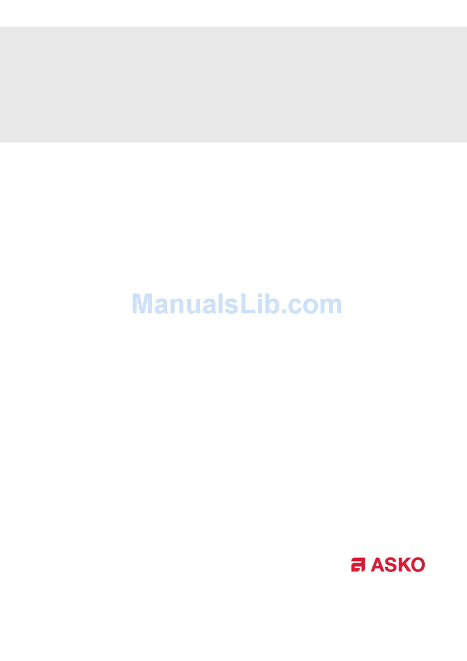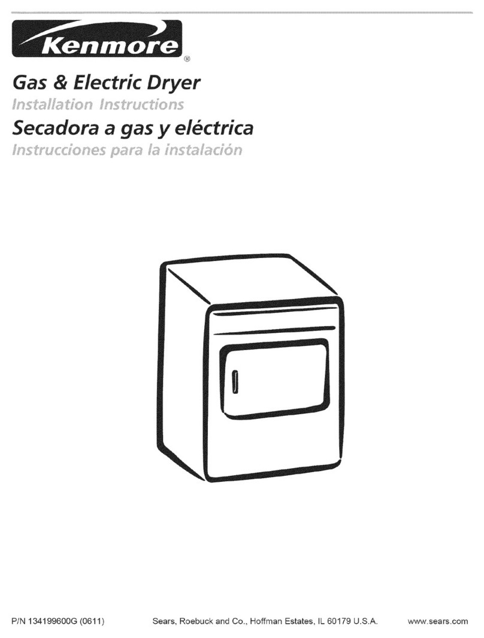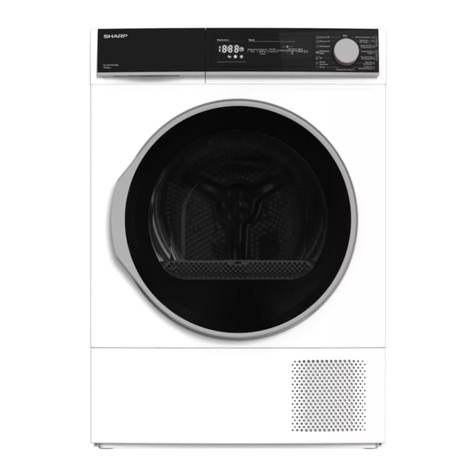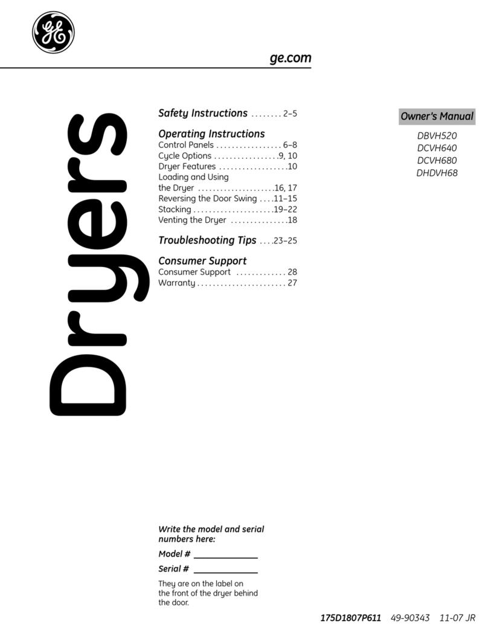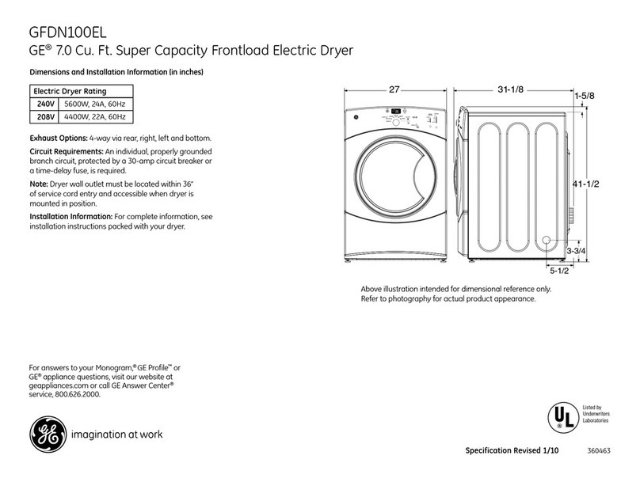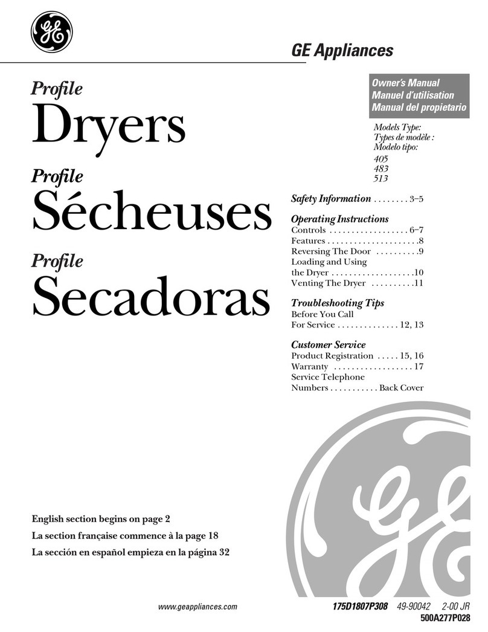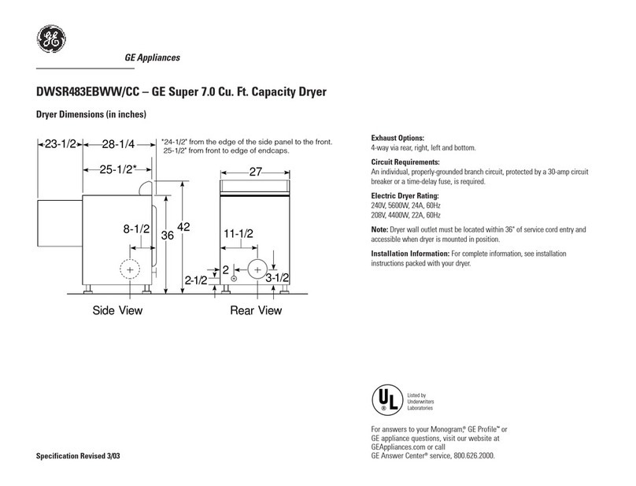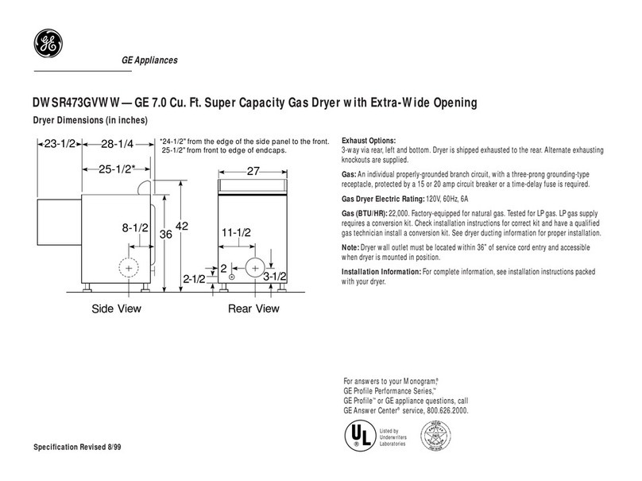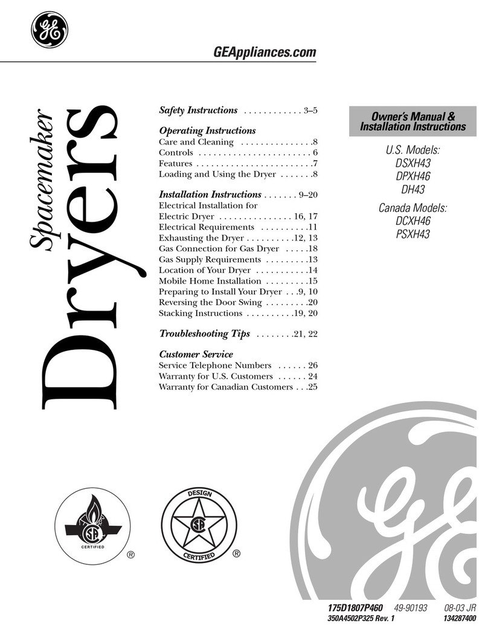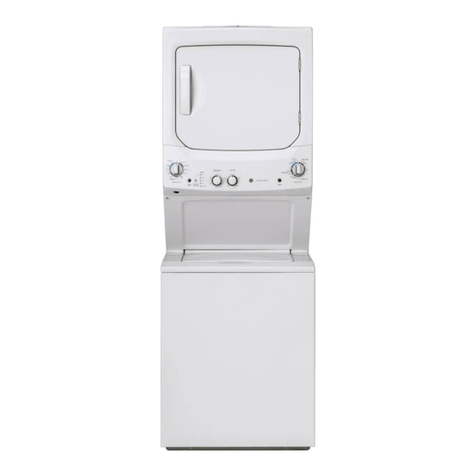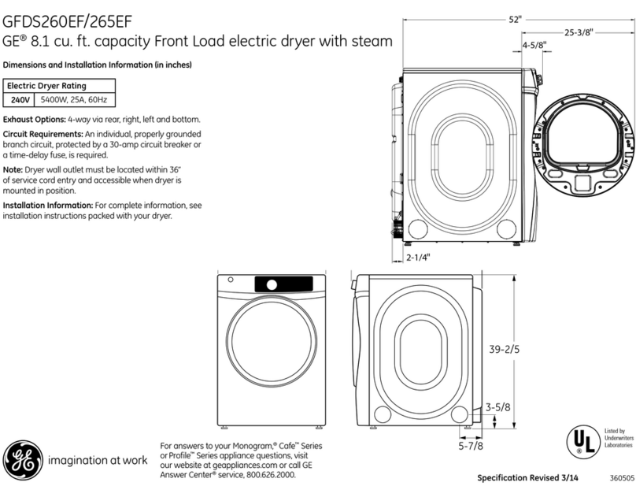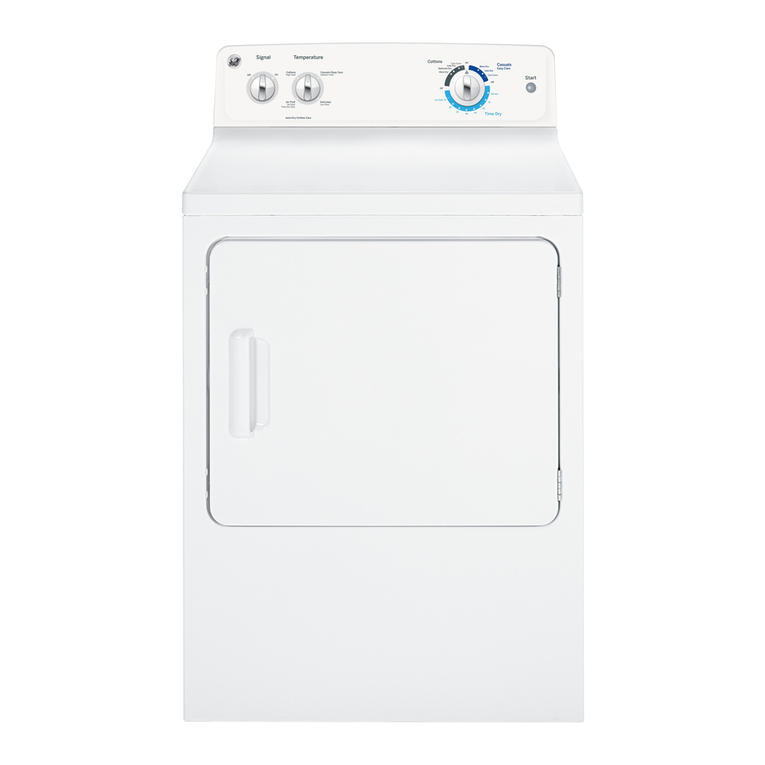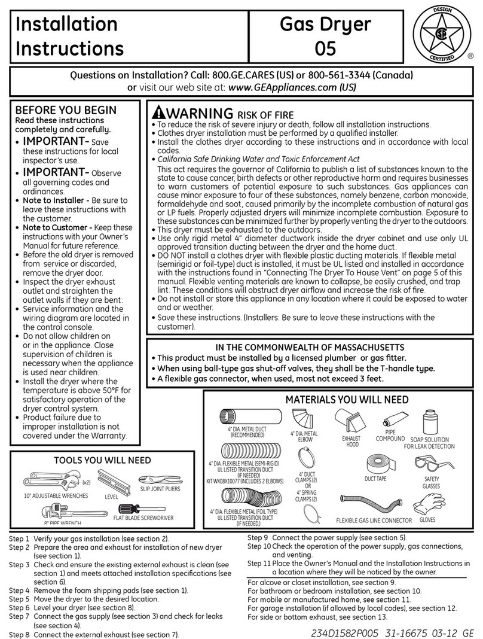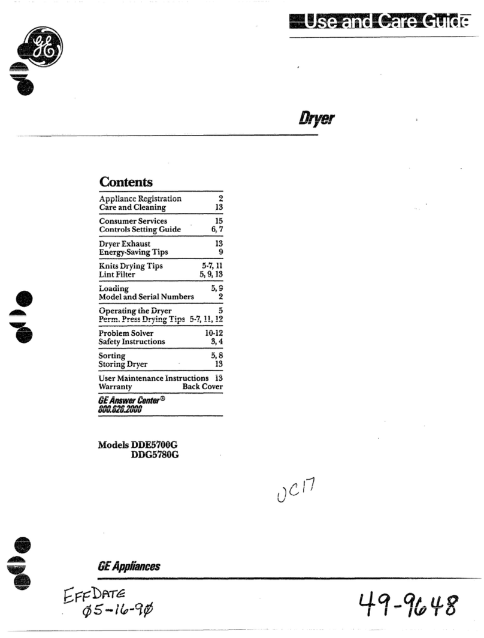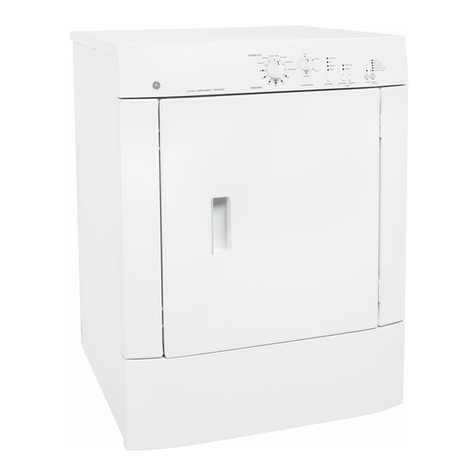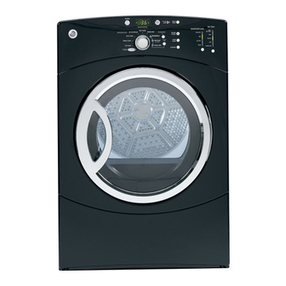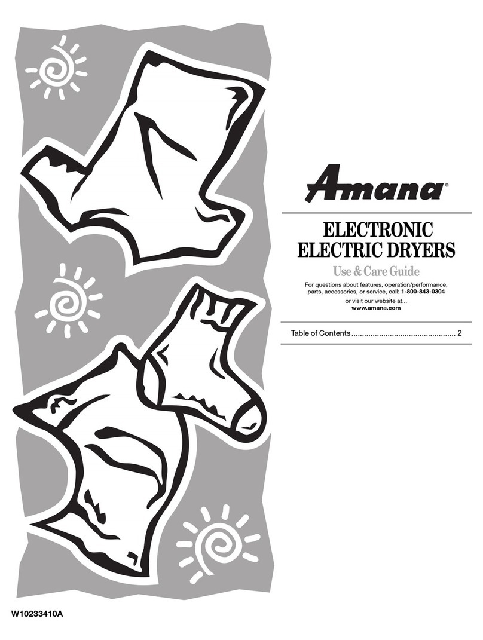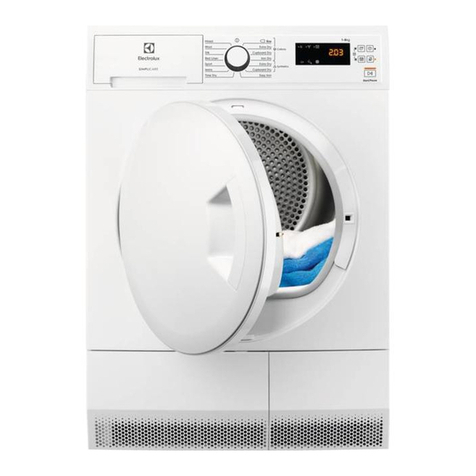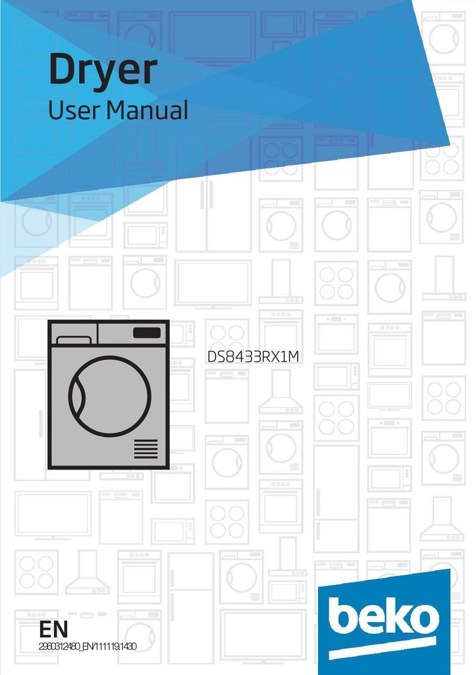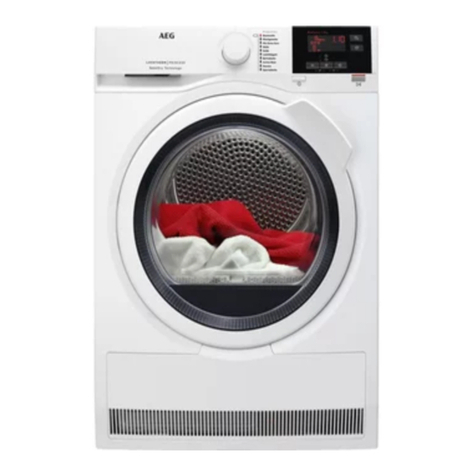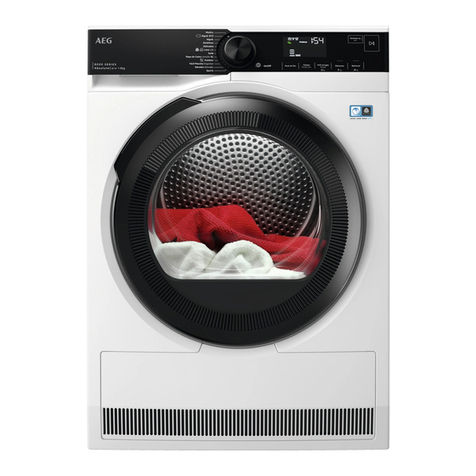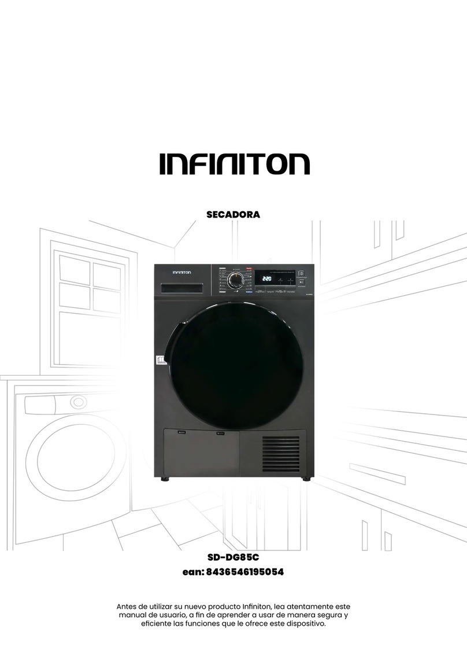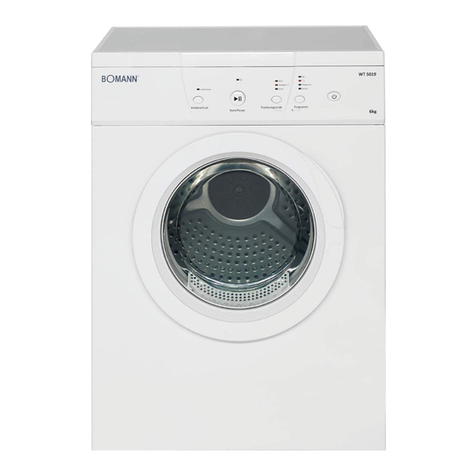
Installation Instructions
I-_ EXHAUST INFORMATION
- WARNING -TO REDUCE THE RISK
OF FIRE OR PERSONAL INJURY:
• This clothes dryer must be exhausted to the outdoors.
• Use only 4" rigid metal ducting for home exhaust duct.
• Use only 4" rigid metal or UL-listed flexible metal (semi-
rigid or foil-type) duct to connect the dryer to the home
exhaust duct. It must be installed in accordance with
these instructions and local codes.
• Donot terminate exhaust in o chimney, o wall, o ceiling,
gas vent, crawl space, attic, under on enclosed floor,
or in any other concealed space of o building. The
accumulated lint could create o potential fire hazard.
• Never terminate the exhaust into o common duct with
o kitchen exhaust system. A combination of grease and
lint creates o potential fire hazard.
• Do not use duct longer than specified in the exhaust
length table. Longer ducts con accumulate lint, creating
o potential fire hazard.
• Never install o screen in or over the exhaust duct. This
will cause lint to accumulate, creating o potential fire
hazard.
• Do not assemble ductwork with any fasteners that
extend into the duct. These fasteners con accumulate
lint, creating opotential fire hazard.
• Do not obstruct incoming or exhausted air.
• Provide on access for inspection and cleaning of the
exhaust system, especially at turns and joints. Exhaust
systemshallbeinspectedand cleanedat leastonceo year.
• In special installations, it may be necessary to connect
the dryer to the house vent using o flexible metal (foil-
type) duct. A UL-listed flexible metal (foil-type) duct
may be used ONLYin installations where rigid metal or
flexible metal (semi-rigid) ducting cannot be used AND
where o 4" diameter con be maintained throughout
the entire length of the transition duct. In Canada and
in the United States, only the flexible metal (foil-type)
ducts that comply with the "Outline for Clothes Dryer
Transition Duct Subject 2158A" shall be used.
EXHAUST LENGTH
The MAXIMUM ALLOWABLEduct length and number of
bends of the exhaust system depends upon the type of
duct, number of turns, the type of exhaust hood (wall cap),
and oil conditions noted below. The maximum duct length
for rigid metal duct is shown in the table below.
No. of 90° Elbows
0
1
2
RECOMMENDEDMAXIMUM LENGTH
Exhaust Hood Types
Recommended Useonlyfor short
run installations
_," DIA,
RigidMetal RigidMetal
45 ft. 30ft.
35ft. 20ft.
25ft. 10ft.
More than two 90°turns isnot recommended. Thetotal
length of flexible metal duct shall not exceed 8 ft. (2./4m). In
Canada and in the United States, the required exhaust duct
diameter is4" (102 mm).
[] EXHAUST CONNECTION
WARNING - BEFOREPERFORMING
THIS EXHAUST INSTALLATION, BE SURETO
DISCONNECTTHEDRYERFROMITSELECTRICAL
SUPPLY.PROTECTYOUR HANDS AND ARMS
FROMSHARPEDGESWHEN WORKING INSIDE
THE CABINET. BE SURE TO WEAR GLOVES.
The dryers comes ready for rear exhausting. Units hove
separate exhausts.
REAR EXHAUST LOCATION NOTE:Add
to vertical
dimension
the distance
between
cabinet
bottom to
floor surface.
3/4"
EXHAUST SYSTEM CHECK LIST
HOOD ORWALL CAP
• Terminate in o manner to prevent back drafts or entry of
birds or other wildlife.
• Termination should present minimal resistance to
the exhaust air flow and should require little or no
maintenance to prevent clogging.
• Never install o screen in or over the exhaust duct. This
could cause lint build up.
• Wall cops must be installed at least 12 in.above ground
levelor anyotherobstruction with the opening pointeddown.
SEPARATIONOFTURNS
For best performance, separate all turns by at least 4 ft.
of straight duct, including distance between last turn and
exhaust hood (wall cap). If two turns must be closer than 3
ft., deduct 10 ft. from the maximum lengths shown in the
table for each occurrence.
TURNS OTHERTHAN 90°
• One turn of 45oor less may be ignored.
• Two 450 turns should be treated us one 900 turn.
• Eachturn over 450 should be treated as one 900 turn.
SEALINGOFJOINTS
• All joints should be tight to avoid leaks.The mole end of
each section of duct must point away from the dryer.
• The duct shall not be assembled with screws or other
fastening means that extend into the duct and catch lint.
• Duct joints con be mode air and moisture-tight by
wrapping the overlapped joints with duct tape.
• Horizontal runs should slope down toward the outdoors
1/4 inch per foot.
INSULATION
Duct work that runs through on unheated urea or is
near air conditioning should be insulated to reduce
condensation and lint build-up.
NOTE:Never install screen inside exhaust duct.
