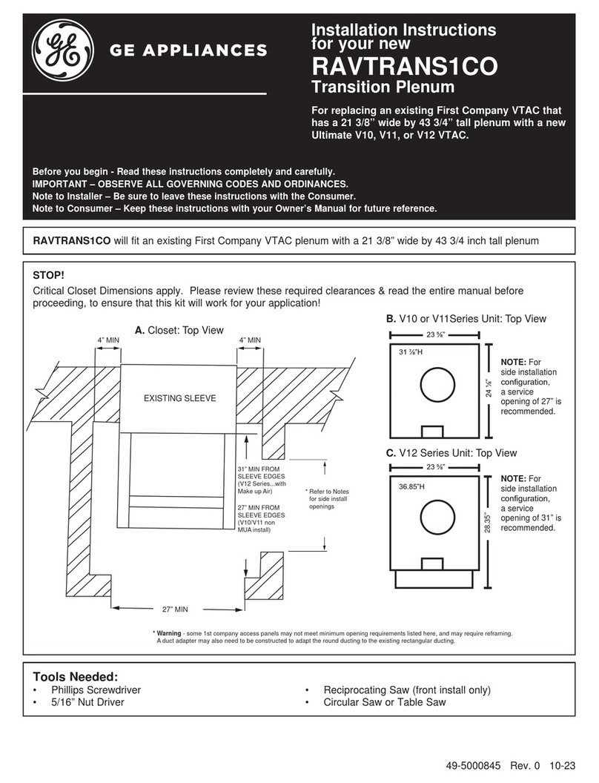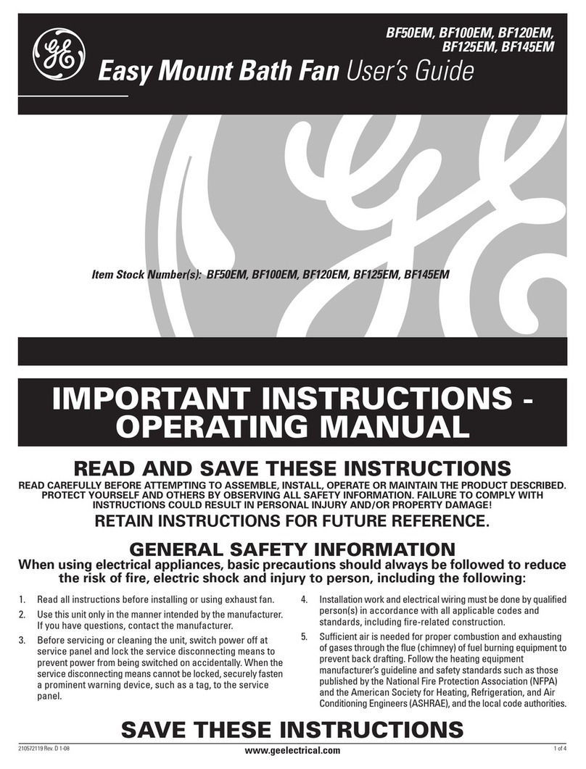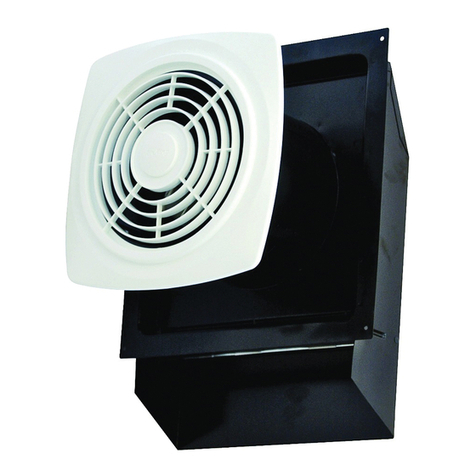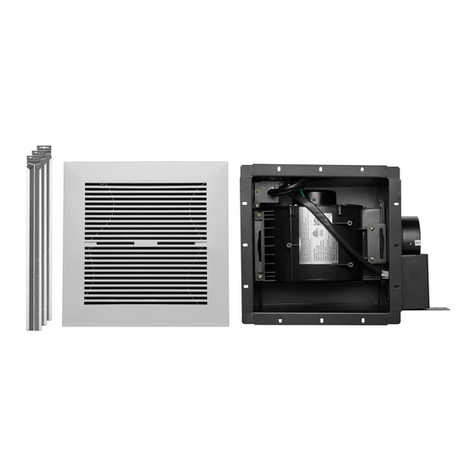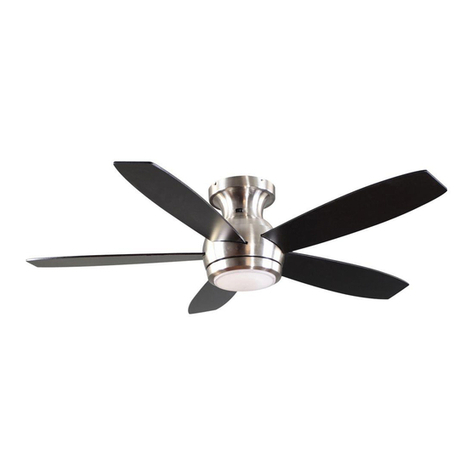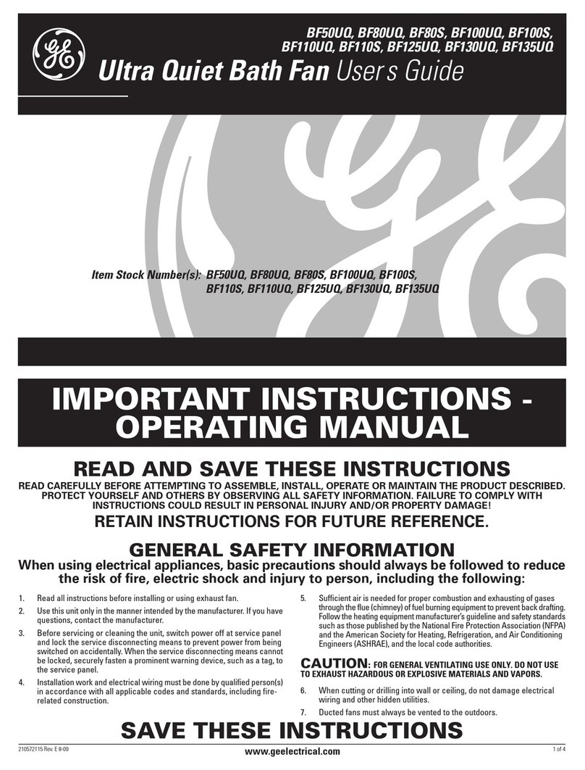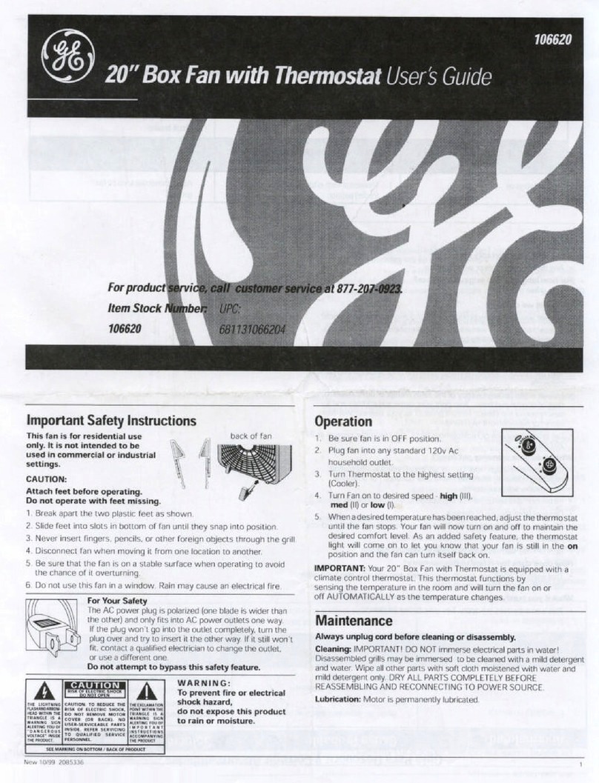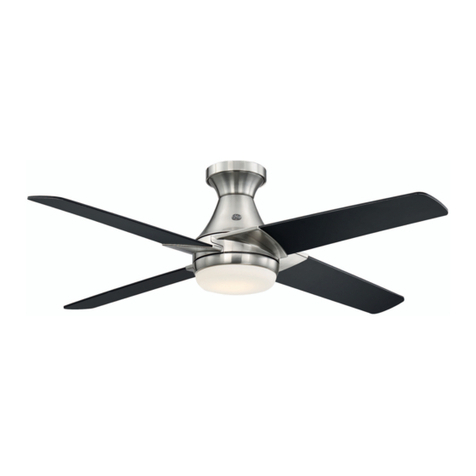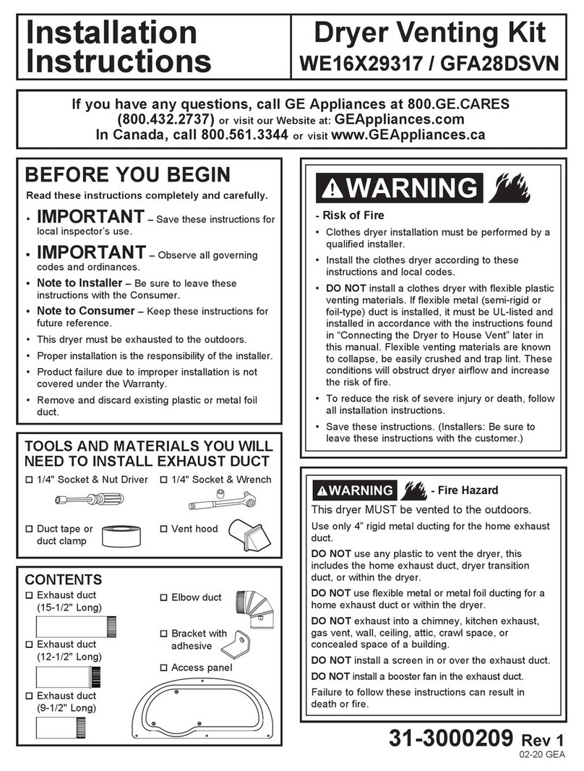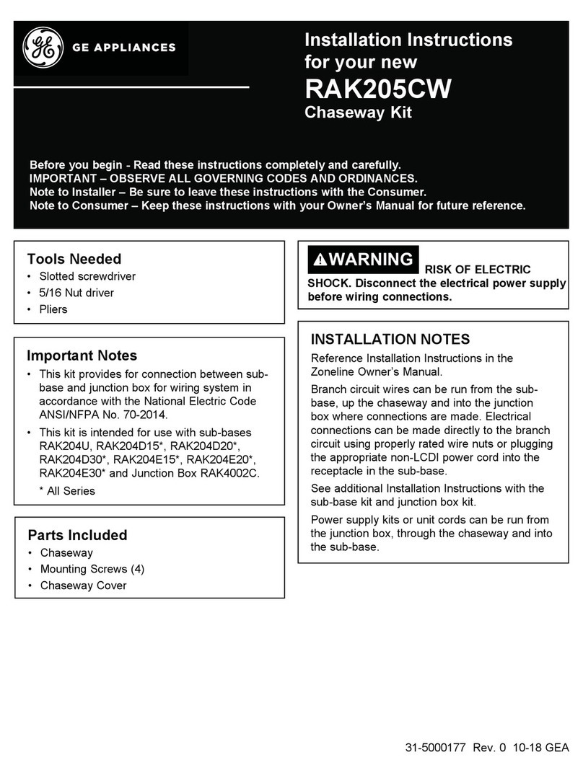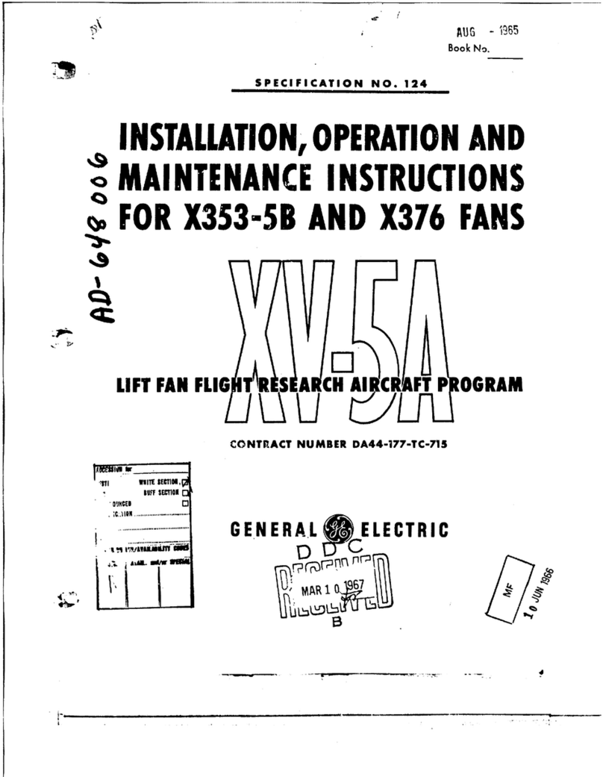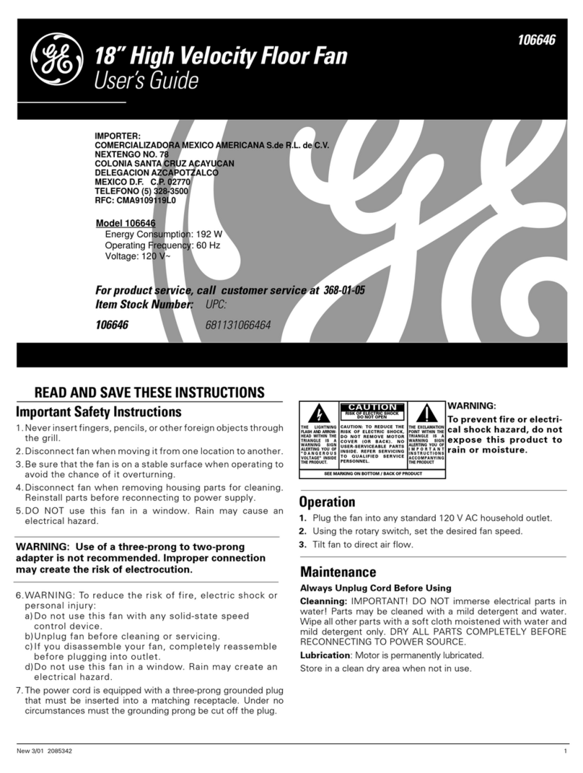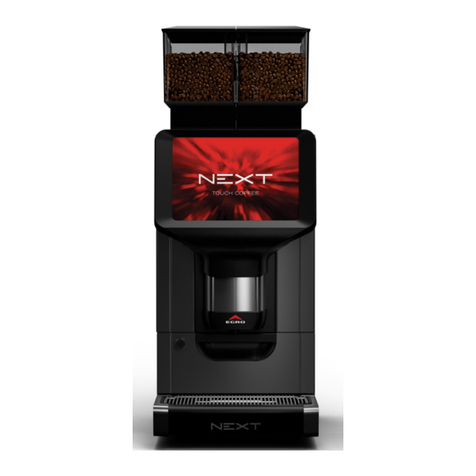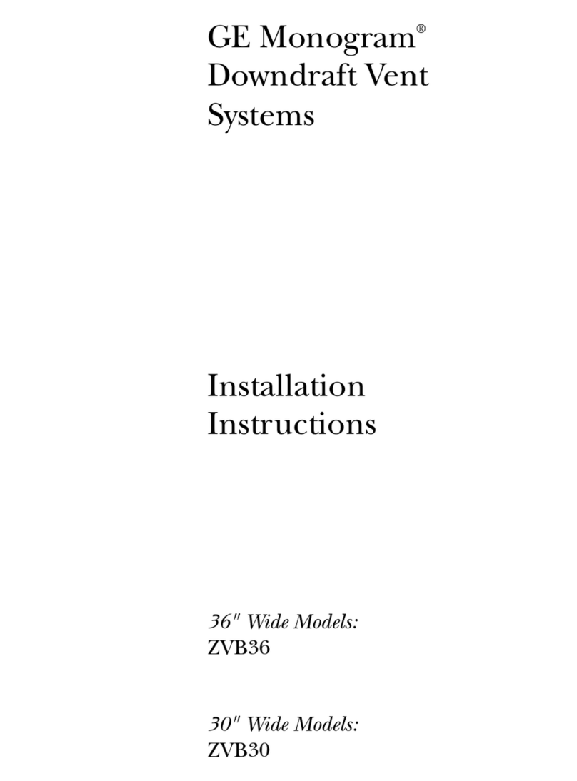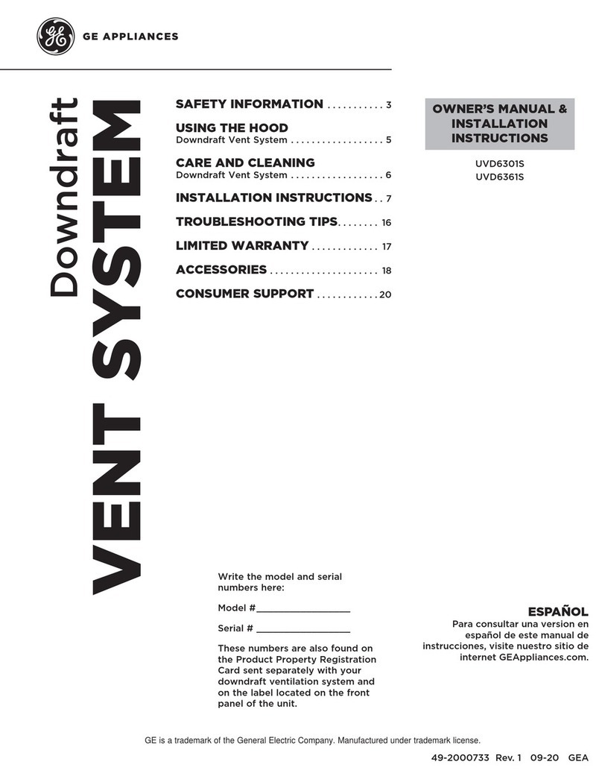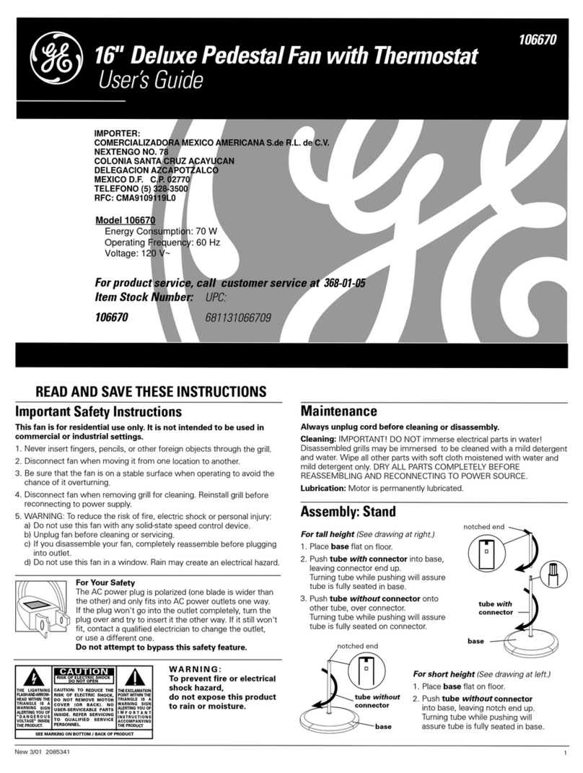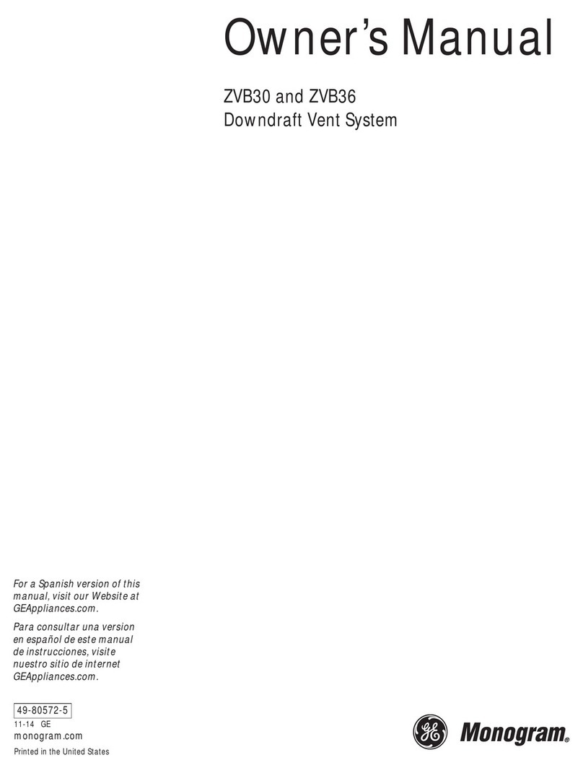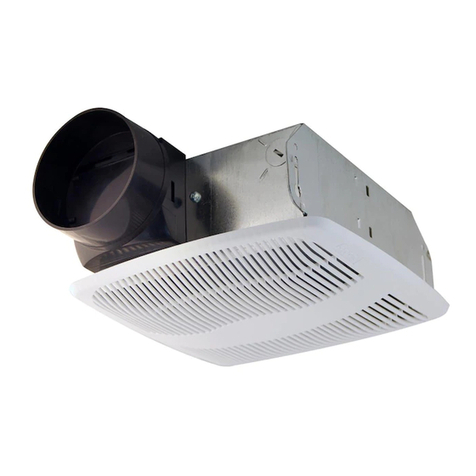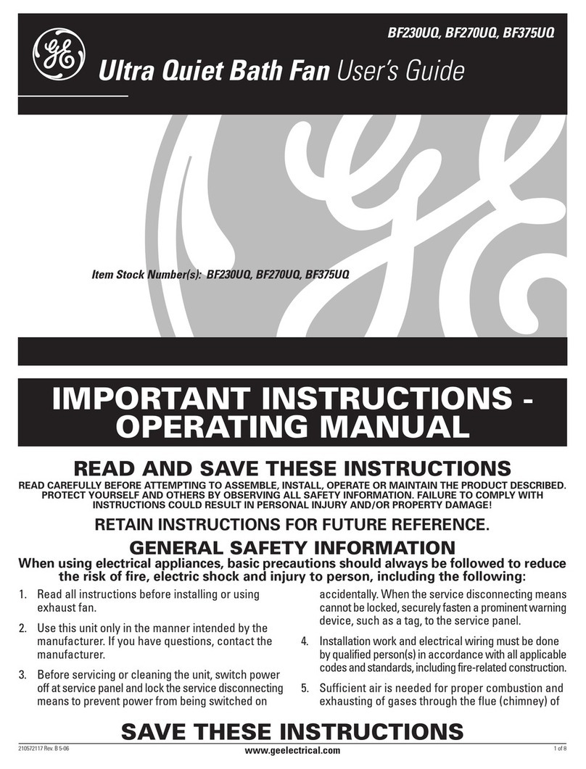
4
Installation Preparation
IMPORTANT
(Please read carefully.)
The power cord of this appliance is equipped with
DWKUHHSURQJJURXQGLQJSOXJZKLFKPDWHVZLWK
a standard three-prong grounding wall receptacle
to minimize the possibility of electric shock. The
customer should have the wall receptacle and
FLUFXLWFKHFNHGE\DTXDOL¿HGHOHFWULFLDQWRPDNH
sure the receptacle is properly grounded and has
correct polarity.
• Where a standard two-prong wall receptacle is
encountered, it is the personal responsibility and
obligation of the customer to have it replaced
with a properly grounded three-prong wall
receptacle.
Do not, under any circumstances, cut or remove
the third (ground) prong from the power cord.
Do not use an extension cord or adapter plug with
this appliance. Follow National Electrical Code or
prevailing local codes and ordinances.
Location of Rating Label: on front of chassis of
vent system.
This downdraft vent must be supplied with 120V,
60 Hz. and connected to an individual, properly
grounded branch circuit, protected by a 15- or
20-ampere circuit breaker or time-delay fuse.
A properly grounded 3-prong receptacle should be
located within reach of the vent’s two-foot power
cord.
• Gas Cooktops
If this vent is installed in combination with a GE or
Monogram gas cooktop, it may operate from the
same duplex outlet.
• Electric Cooktops
If this vent is installed in combination with a GE
or Monogram electric cooktop, the vent must
operate from a separate 120V outlet.
Locate the receptacle inside the cabinet on the right
VLGHZDOOVHHLOOXVWUDWLRQ7KHUHFHSWDFOHFDQQRWEH
placed on the back of the cabinet wall where it may
interfere with the downdraft plenum.
The downdraft vent power cord is to be routed
beneath the cooktop and routed away from heat
generated by the cooktop.
Ensure that the cooktop is installed per
manufacturer’s installation instructions.
POWER SUPPLY Locate the Gas or Electrical
Connection Only Within the
Shaded Area
DO NOT Locate
Gas or Electrical
Connections within
this Area
FXWRXWZLGWKIRUPRGHOV
FXWRXWZLGWKIRUPRGHOV
29-1/2"
12" Electrical
Outlet 12"
Above
Cabinet
Floor






