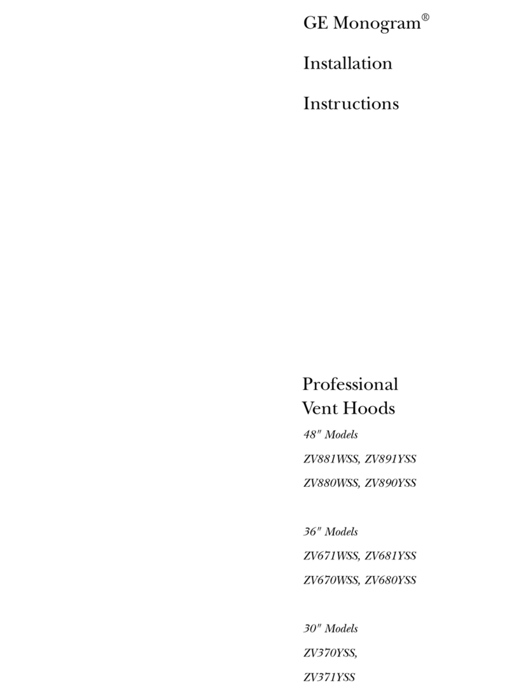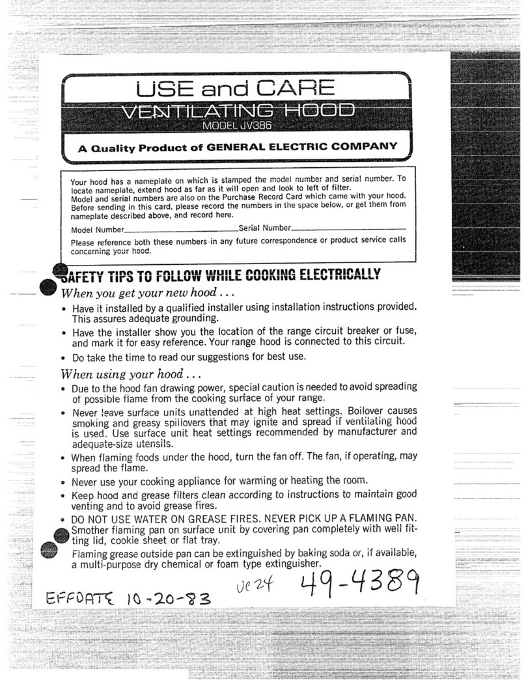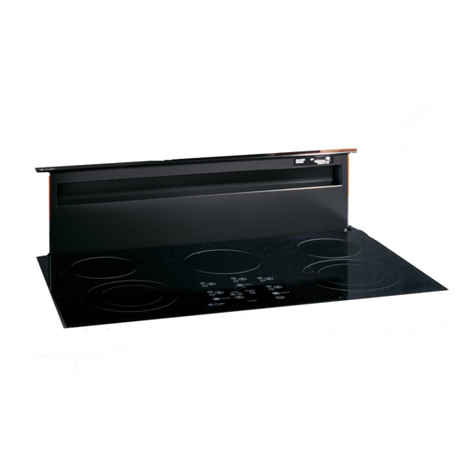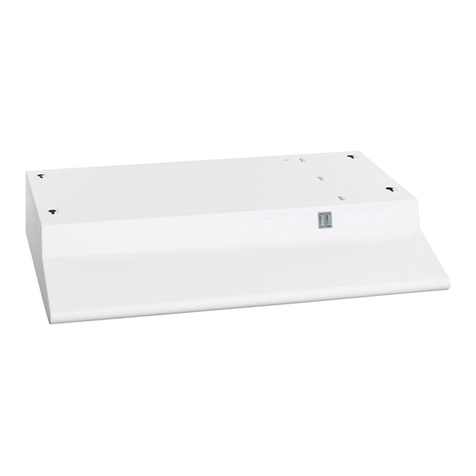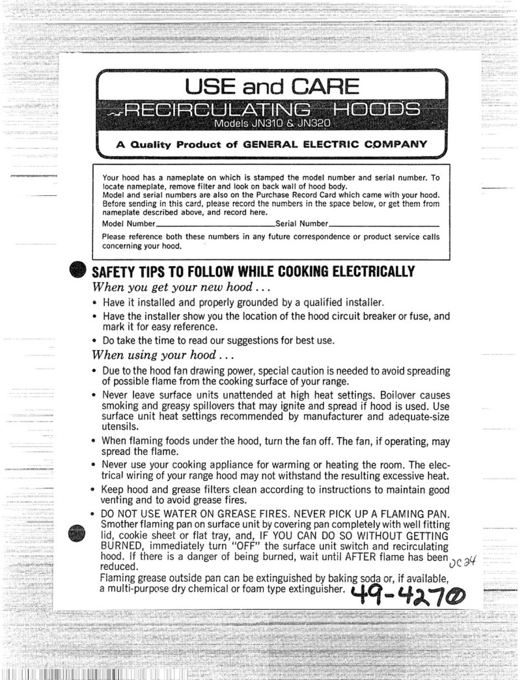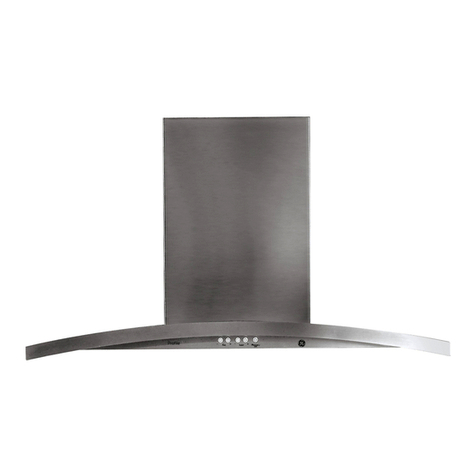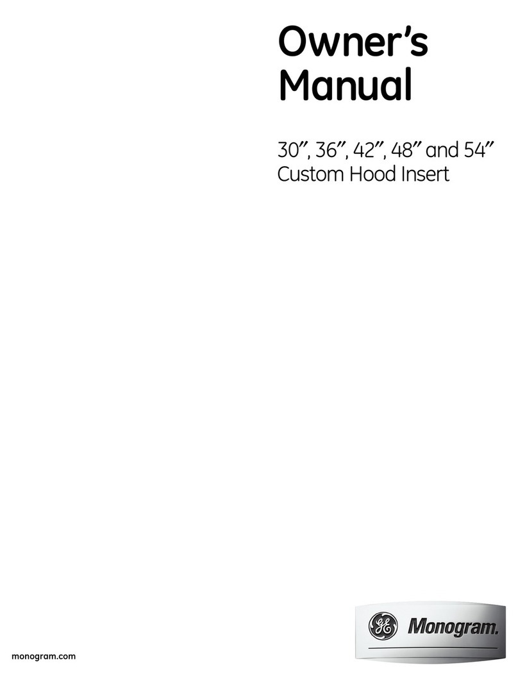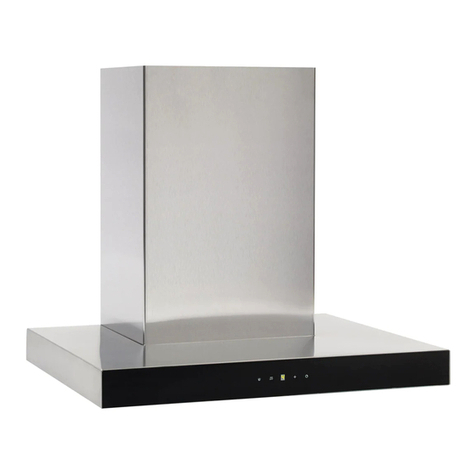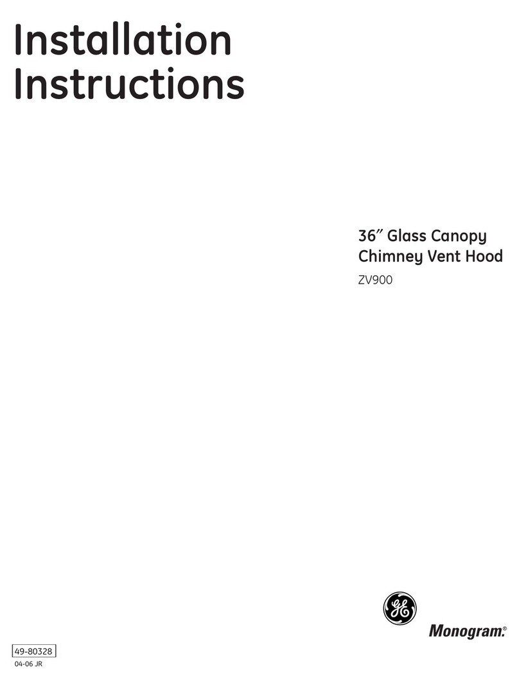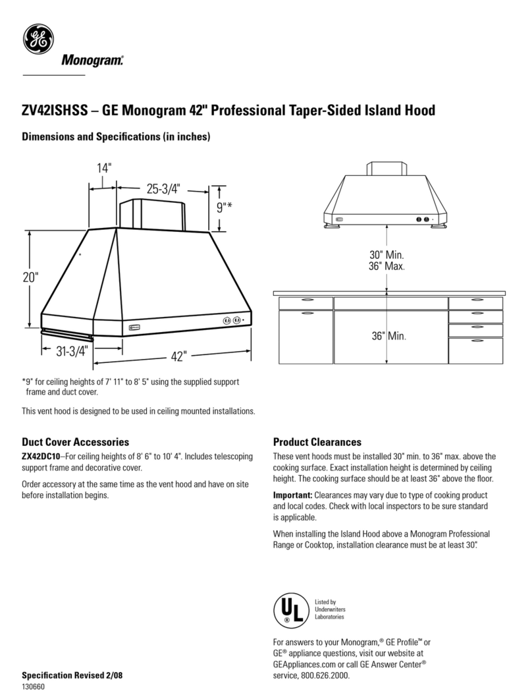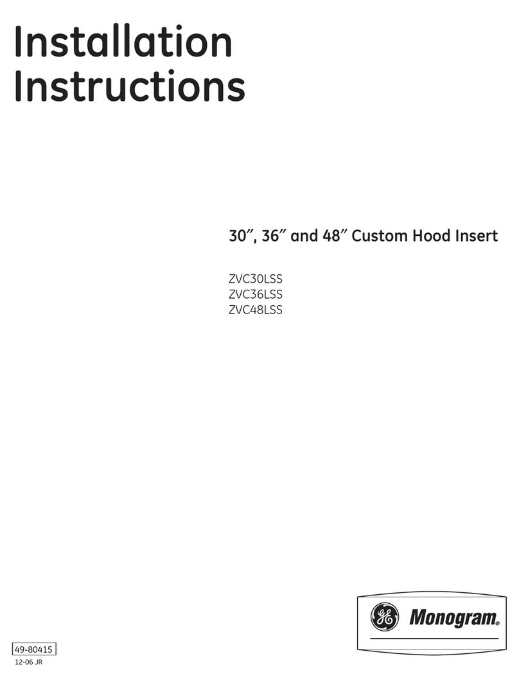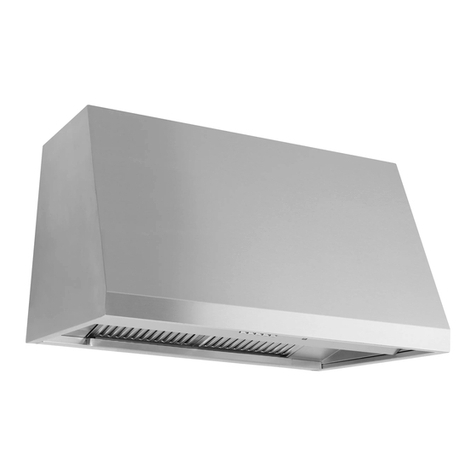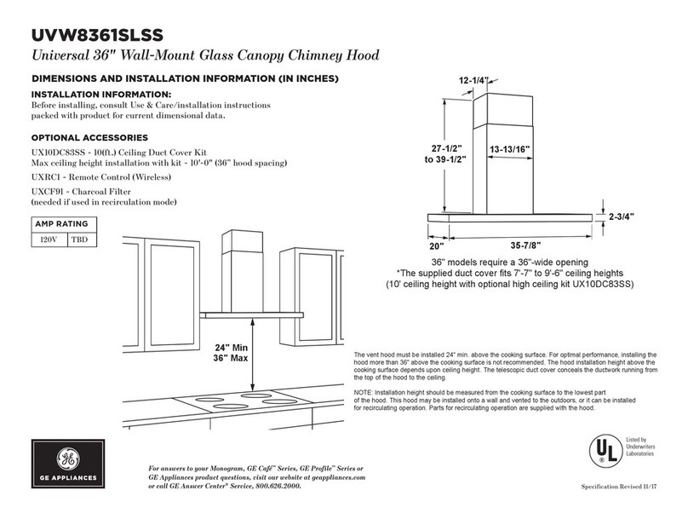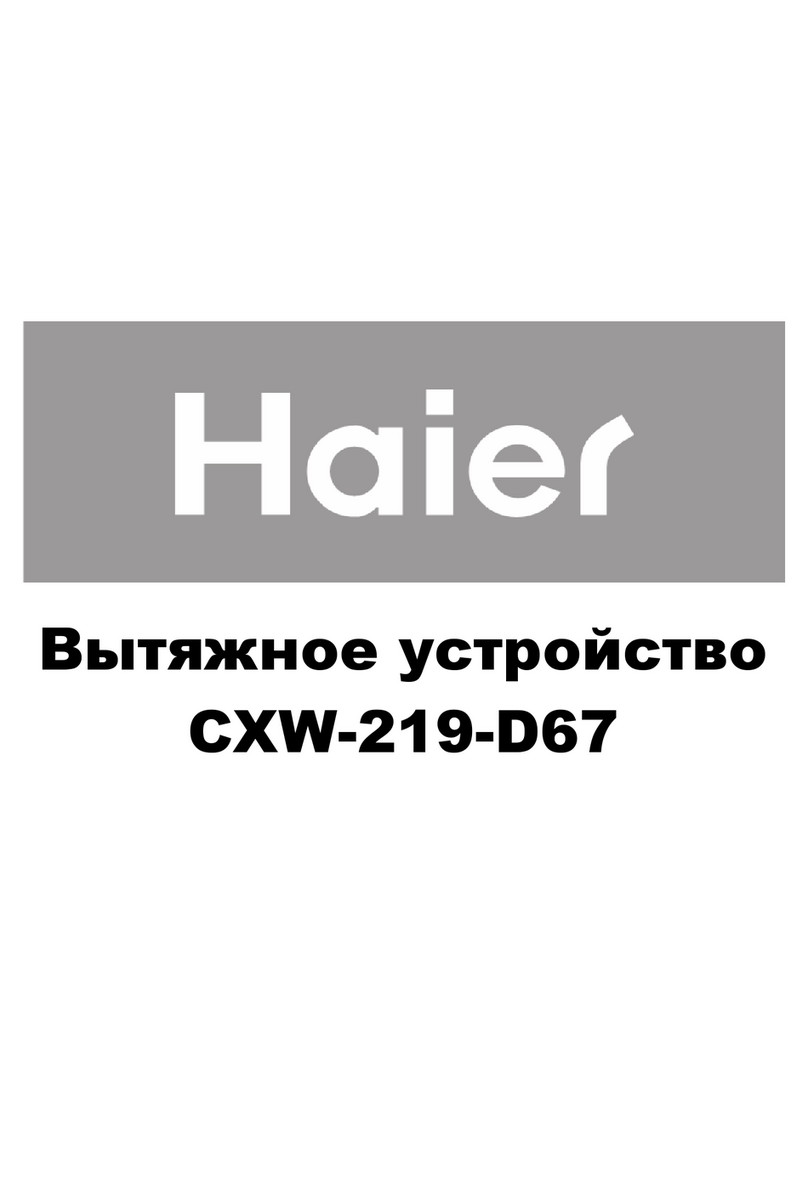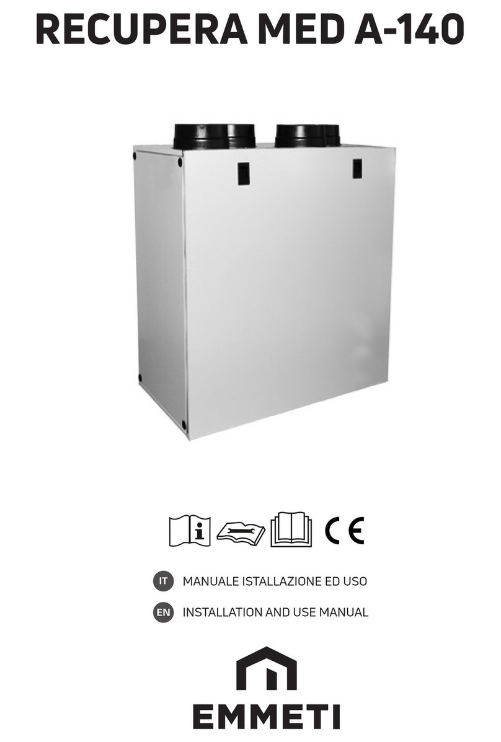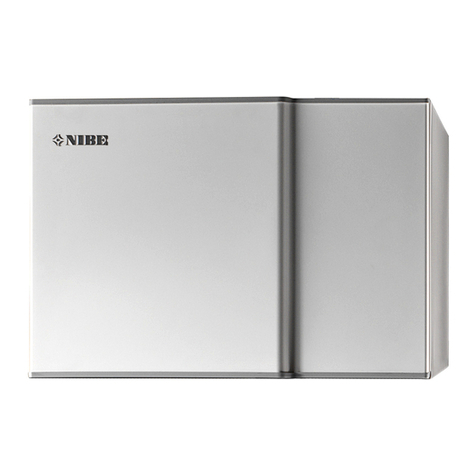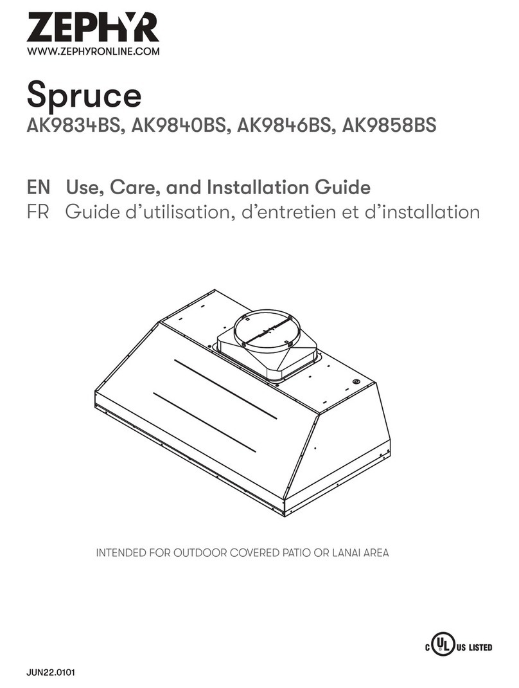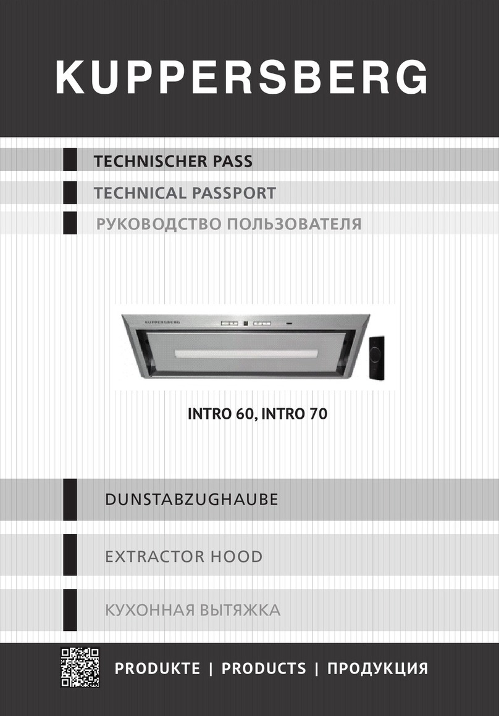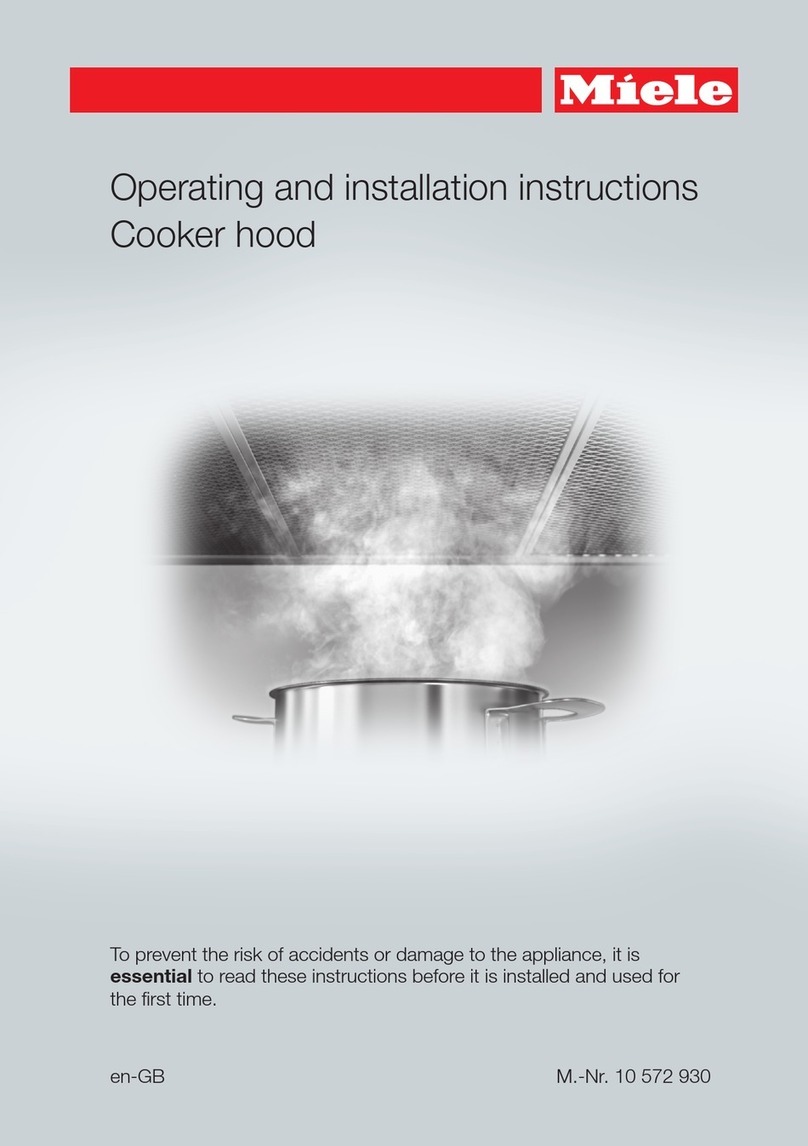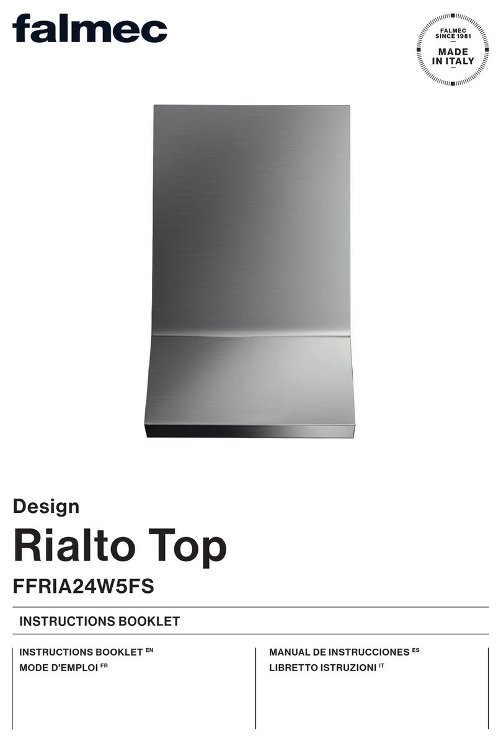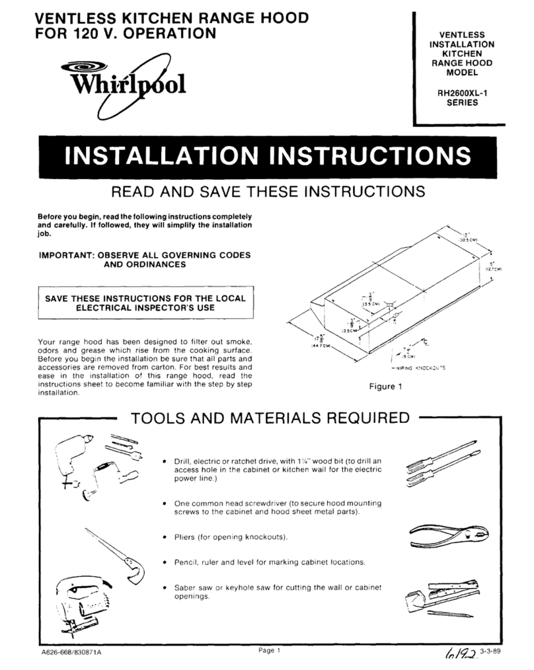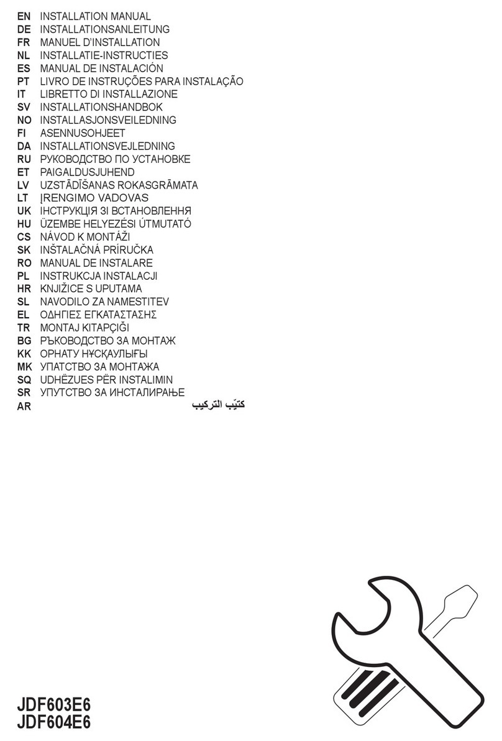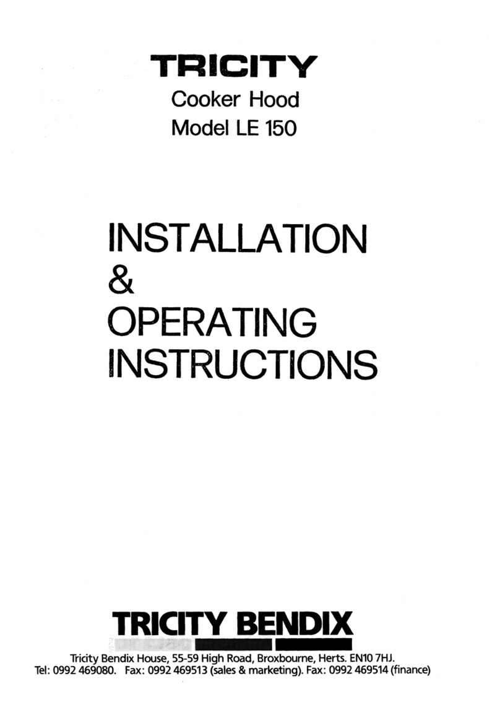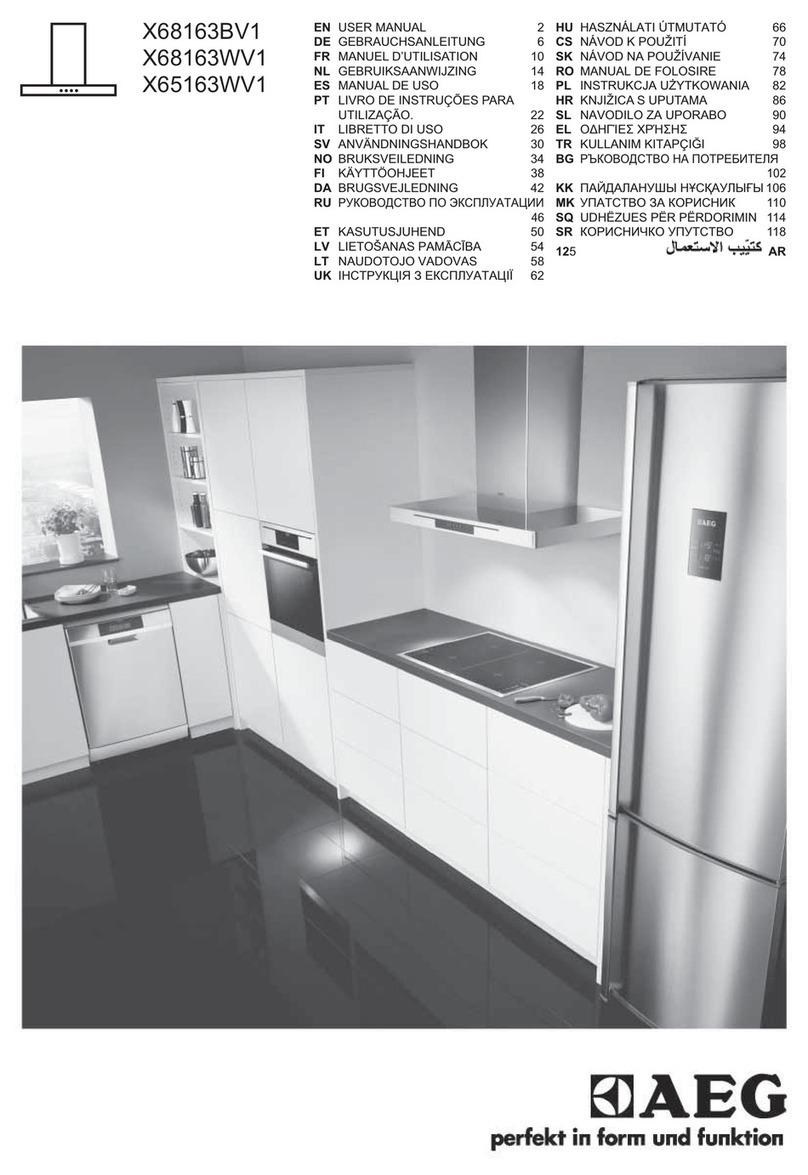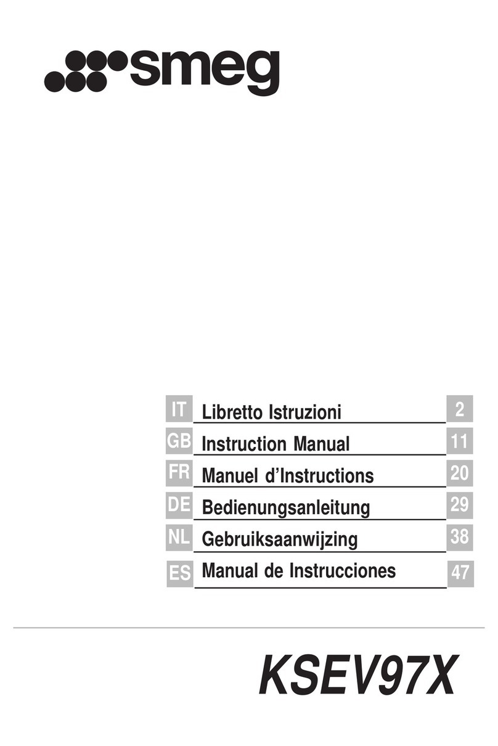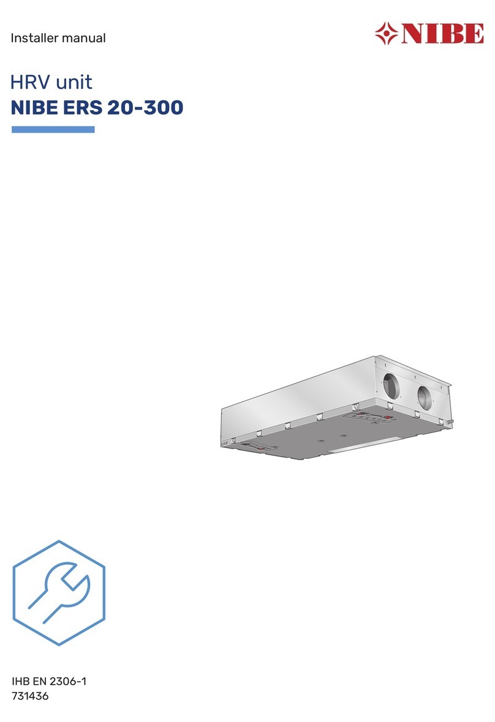
Safety Information
BEFORE YOU BEGIN
Read these instructions completely and carefully.
•ImPO RTANT- savetheseinstructionsforlocal
inspector's use.
• IMPORTANT- Observe all governing codes and
ordinances.
• Note to Installer - Be sure to leave these instructions
with the Consumer.
• Note to Consumer - Keep these instructions for
future reference.
• Skill Level -Installation of this vent hood requires basic
mechanical and electrical skills.
• Completion time -i to 3 hours.
• Proper installation isthe responsibility of the installer.
• Product failure due to improper installation isnot
covered under the Warranty.
I CAUTION:
Due to the weight and size of this vent hood and to reduce
the risk of personal injury or damage to the product, we
recommend at least three people install
this hood.
. PRUDENCE :
A cause du poids et de la taille de la hotte et pour
r#duire les risques de blessures ou de dommages de
I'#quipement, nous recommandons que trois personnes
installent cette hotte.
I WARNING:
Toreduce the risk of fire or electrical shock, do not use
this range hood with any external solid-state speed
control device. Any such alteration from original factory
wiring could result in damage to the unit and/or create an
electrical safety hazard.
. AVERTISSEMENT :
Pour r6duire le risque d'incendie ou de choc 61ectrique,
il ne faut pas utiliser cette hotte avec un r#gulateur
de vitesse #lectronique externe. Toute modification de
ce type du branchement d'usine peute endommager
I'appareil ou cr#er un risque de choc #lectrique.
TO REDUCE THE RISK OF FIRE, USE ONLY METAL
DUCTWORK.
_ WARNING:
TO REDUCETHE RISKOF FIRE,ELECTRICALSHOCKOR
INJURYTO PERSONS,OBSERVETHE FOLLOWING:
A. Usethis unit only in the manner intended by the
manufacturer. If you have any questions, contact the
manufacturer.
B. Before servicing or cleaning unit, switch power off at
the service panel and lock service panel to prevent
power from being switched on accidentally. If the
service panel cannot be locked, fasten a tag or
prominent warning label to the panel.
AVERTISSEMENT :
POUR RI_DUIRELERISQUED'INCENDIE, DECHOC
I_LECTRIQUEOU DE BLESSURES,IL FAUTOBSERVERLES
REGLESSUIVANTES:
A. Utiliser cet appareil uniquement de la mani#re
pr#vue par le fabricant. En cas de question, consulter
le fabricant.
B.Avant toute intervention ou nettoyage, couper
I'alimentation #lectrique au disjoncteur et verrouiller
le panneau du disjoncteur pour #viter la mise
sous tension accidentelle. S'il n'est pas possible de
verrouiller
le panneau du disconcteur, attacher un placard ou une
#tiquette tr6s visible au panneau.
• Forgeneral ventilating use only. Do not useto exhaust
hazardous or explosive materials or vapors.
• Structural framing, installation work and electrical
wiring must be done by qualified person(s)in
accordance with all applicable codes and standards
including fire-rated construction.
• Sufifcient air is needed for proper combustion and
exhausting of gases through the flue (chimney) of fuel
burning equipment to prevent back drafting. Follow the
heating equipment manufacturer's guideline and safety
standards such as those published by the National Fire
Protection Association (NFPA),the American Society for
Heating, Refrigeration and Air Conditioning Engineers
(ASHRAE),and the local code authorities.
• Local codes vary. Installation electrical connections and
grounding must comply with applicable codes. Inthe
absence of local codes, the vent should be installed in
accordance with National Electrical Code ANSI/NFPA
70-1990 or latest edition.
- CAUTION: TOreduceriskoffireandto
properly exhaust air, be sure to duct air outside-do not
vent exhaust air into spaces within walls or ceilings or into
attics, crawl spaces or garages.
- PRUDENCE : IIfaut prendre soin
d'installer un conduit vers I'ext#rieur pour r#duire le risque
d'incendie et pouvoir #vacuer I'air correctement. II ne faut
pas #vacuer I'air correctement. IIne faut pas 6vacuer I'air
dans I'espace entre les parois d'un mur, un plafond
ou un grenier, un espace sanitaire ou un garage.
