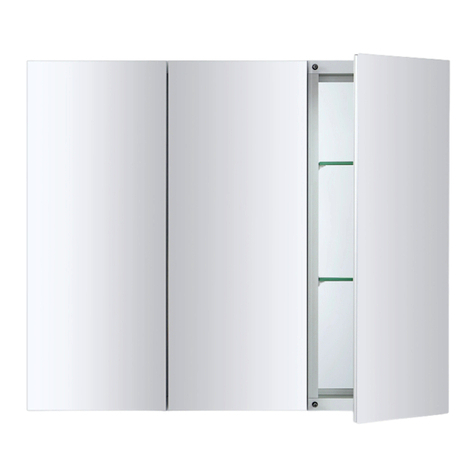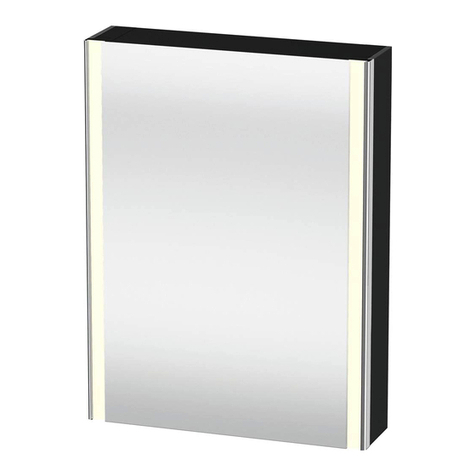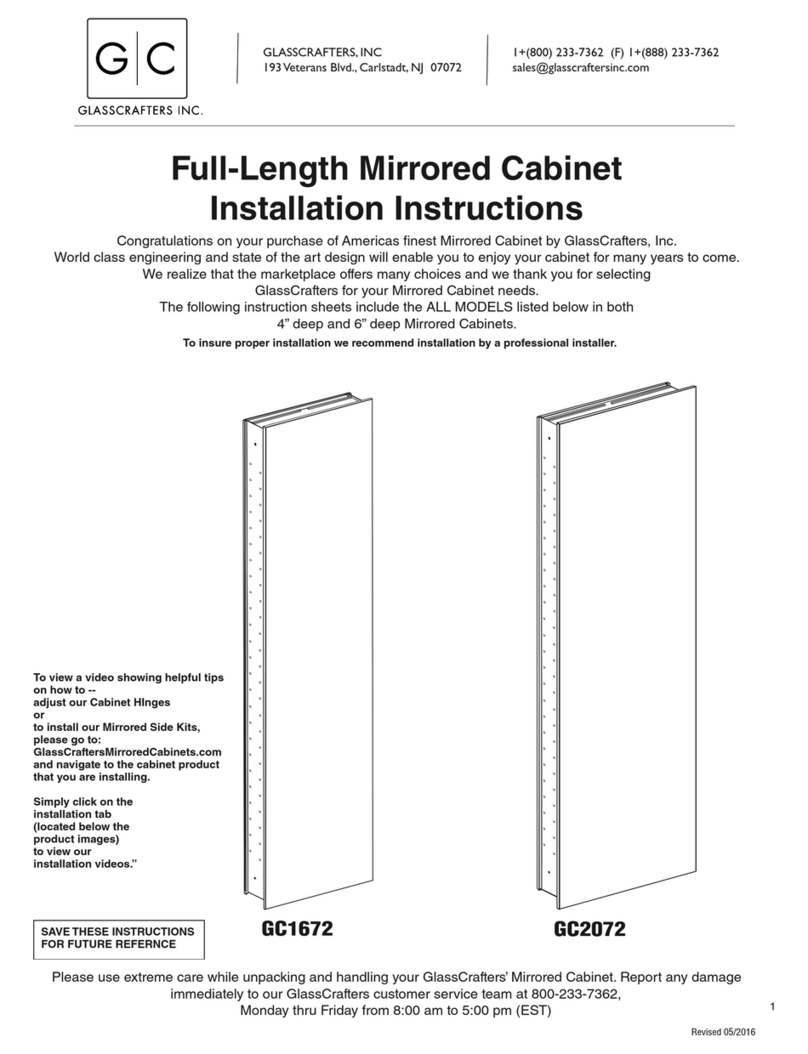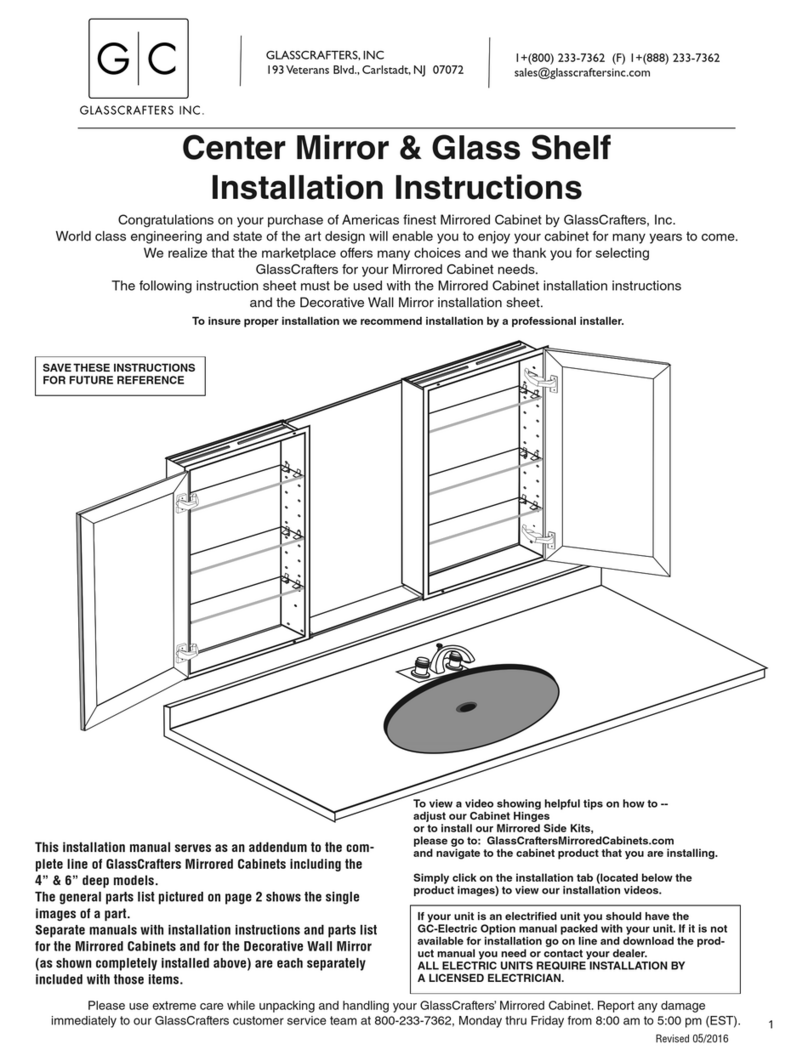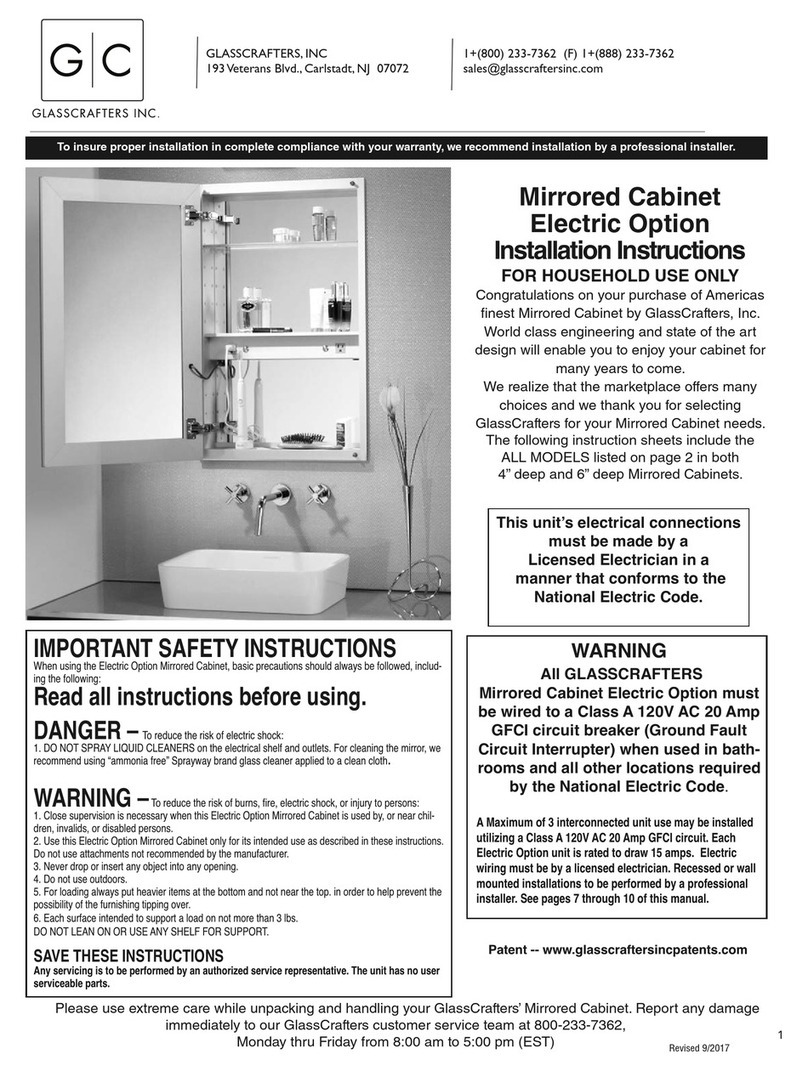
6
Installing a Surface Mounted Vertical Tier System Mirrored Cabinet
A. Determine the desired height and use a level to
mark a horizontal line. Be sure to allow a minimum
clearance of 1” above and below any light xture, ob-
struction and plumbing xtures. Remember the base of
the cabinet box is 3/4” smaller than the face and the
door.
B. After the bottom wall mount bracket is properly fas-
tened to the wall, unpack the VTS Wall Bracket, VTS-
Spacer, Plastic Wall Anchors and Screws from the
package.The VTS Spacer & Brackets will give you the
exact height for the top cabinet.
C. Determine the desired hinge side of the cabinet;
place the bottom cabinet into the bottom wall mount
bracket (see step 1). Place the VTS Wall Bracket on
the top ange of the bottom cabinet as illustrated (see
step 2). Mark and drill (2) 7/32” holes in the VTS Wall
Bracket. It is recommended that you try and locate a
wall stud to fasten the #10 x 1 1/2” Phillips head wall
anchor screws. Drill (2) matching holes into the wall
with a 3/16” masonry bit. Insert the #10 PWA Plastic
wall anchors into the wall holes and tap ush with the
wall.
D. Place the VTS Wall bracket into position and fasten
to the wall.
E. Clean the top section of the bottom medicine cabi-
net, free of any dust or debris.
F. The VTS Spacer is prepped with double sided
mounting tape and one strip of Decorative Chrome
Plated nish trim for the exposed spacing. Remove the
tape cover and carefully place the VTS Spacer on the
top of the bottom cabinet. The VTS Spacer is designed
to snugly t up against the frontedge. (See gure 2). The
two-sided tape is very strong; make sure you position
the VTS Spacer correctly before you apply adhesion
pressure. The VTS Spacer will be very difficult to remove
if installed incorrectly.
G. It is now time to place the top cabinet into position.
Make sure the hinges are on the same side as the bot-
tom cabinet. Slide (2) Top Surface Mount Brackets (425-
00) into the top-mounting groove. It is recommended to
dry t the cabinet into position before removing the tape-
from the VTS Spacer. Mark the top holes for the top sur-
face mount brackets, drill and install (2) plastic wall
anchors #10 PWA. You may have to adjust the VTS Wall
Bracket Screw to t the top cabinet into position.
H. Remove the tape from the VTS Spacer; carefully
place the top cabinet into position. Fasten the Top Sur-
face Mount Wall Brackets with (2) wall anchor screws
(Step 3). Make sure the VTS Spacer is ush with both
cabinets. Peel off the protective tape from the VTS nish
trim.
12
3






