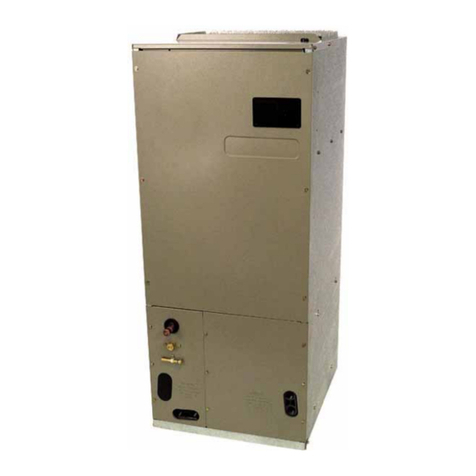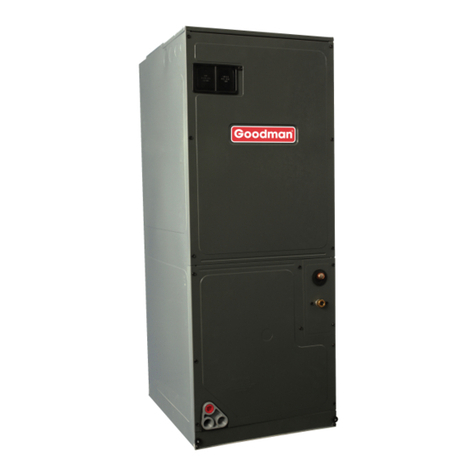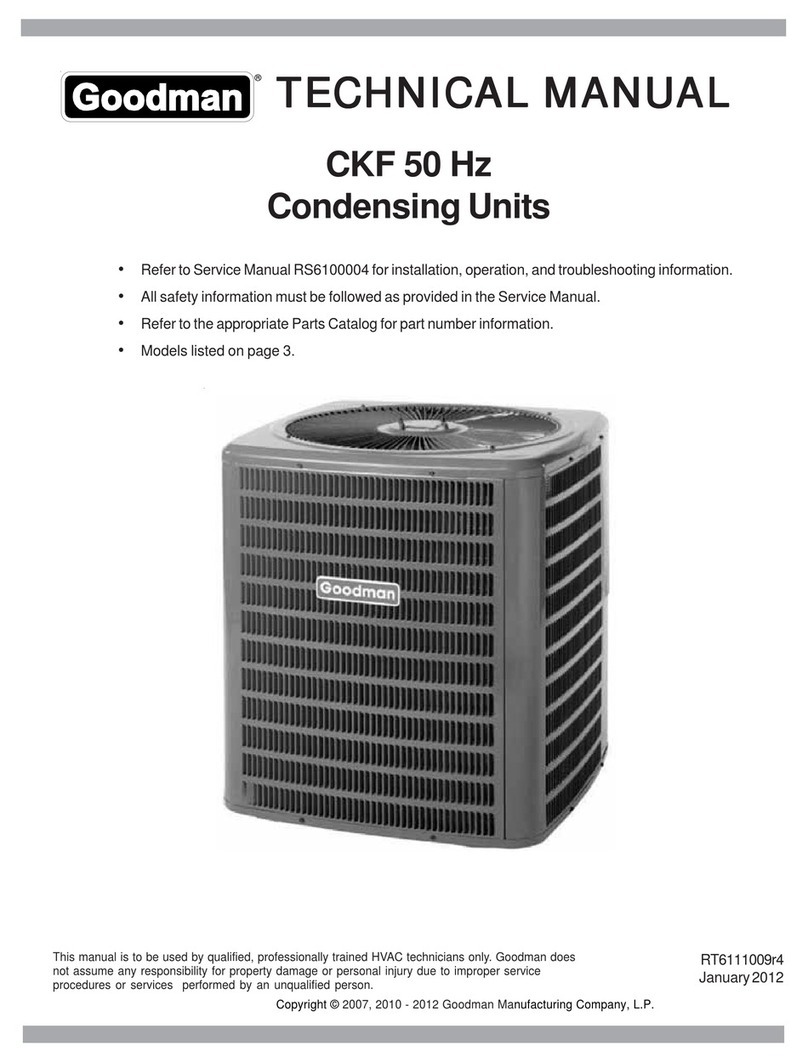Goodman RS6100004 User manual
Other Goodman Air Handler manuals
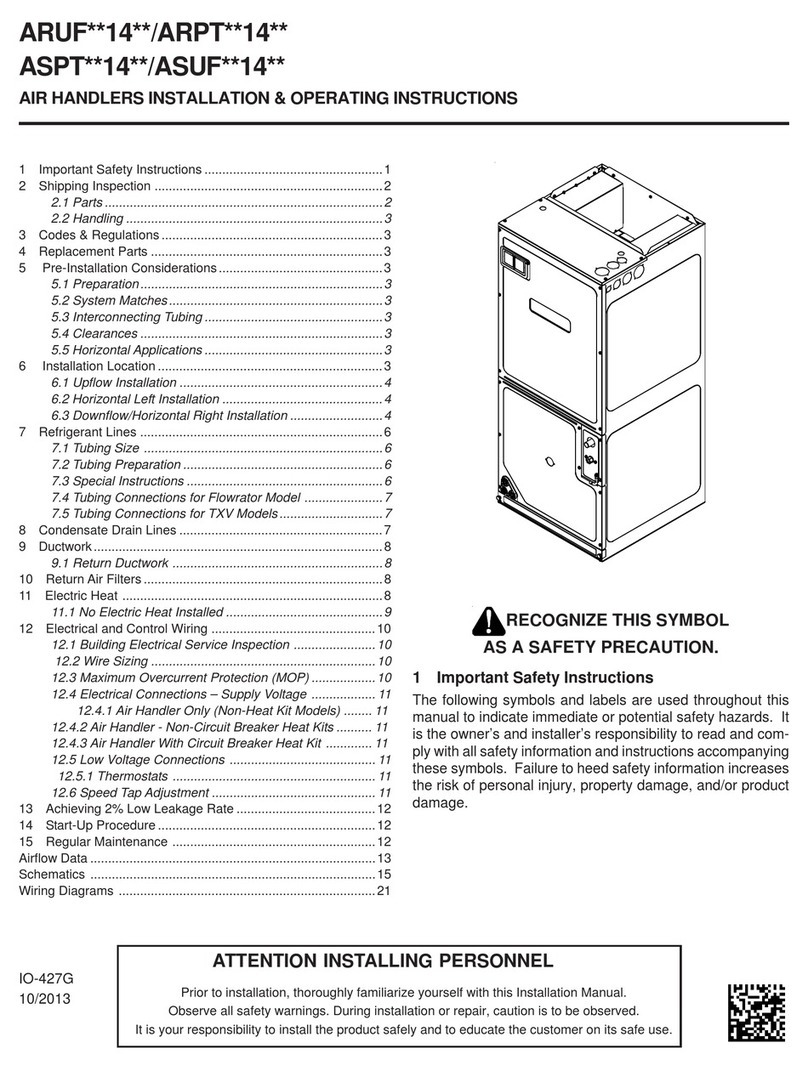
Goodman
Goodman RS6200006 User manual
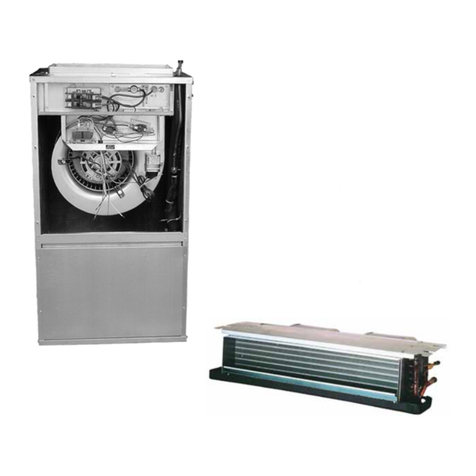
Goodman
Goodman ARPF User manual
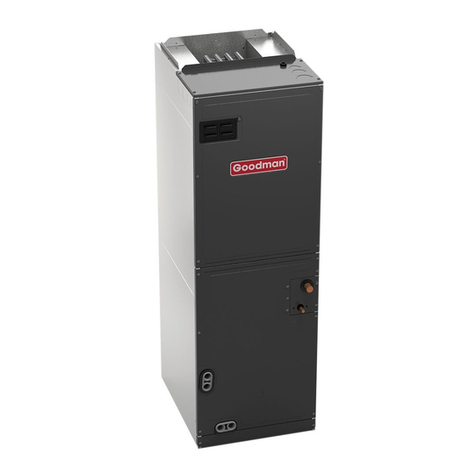
Goodman
Goodman ARPT**14 Series Manual
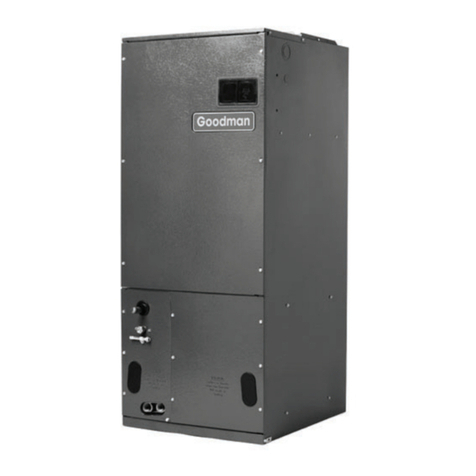
Goodman
Goodman AEPF Owner's manual
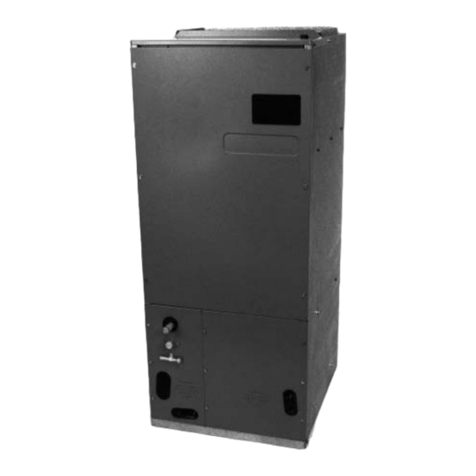
Goodman
Goodman ARUF Series Manual
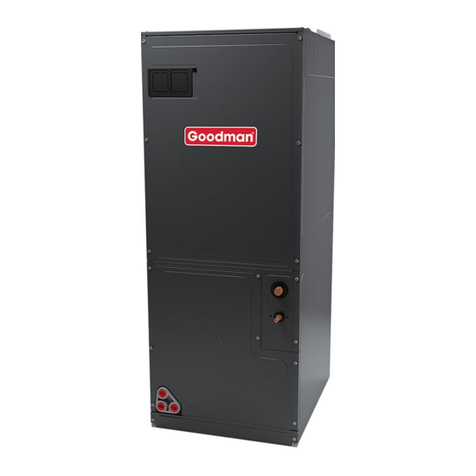
Goodman
Goodman AVPTC42D14 series Manual
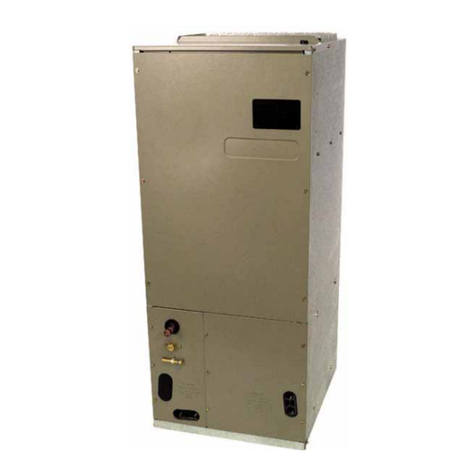
Goodman
Goodman ASPF Series Manual

Goodman
Goodman AEPF User manual
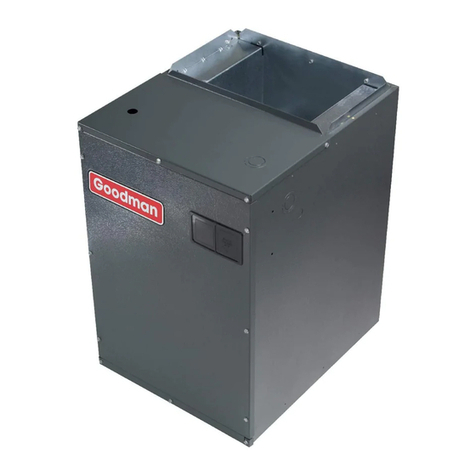
Goodman
Goodman MBVC 1 Series User manual
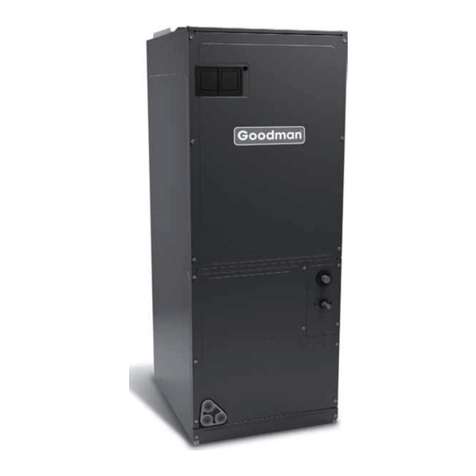
Goodman
Goodman AVPTC 24B14A Series User manual
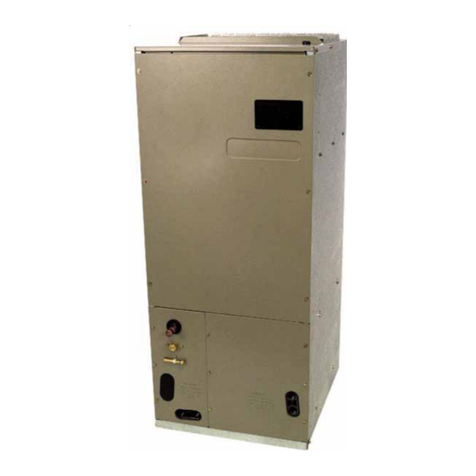
Goodman
Goodman ADPF Manual
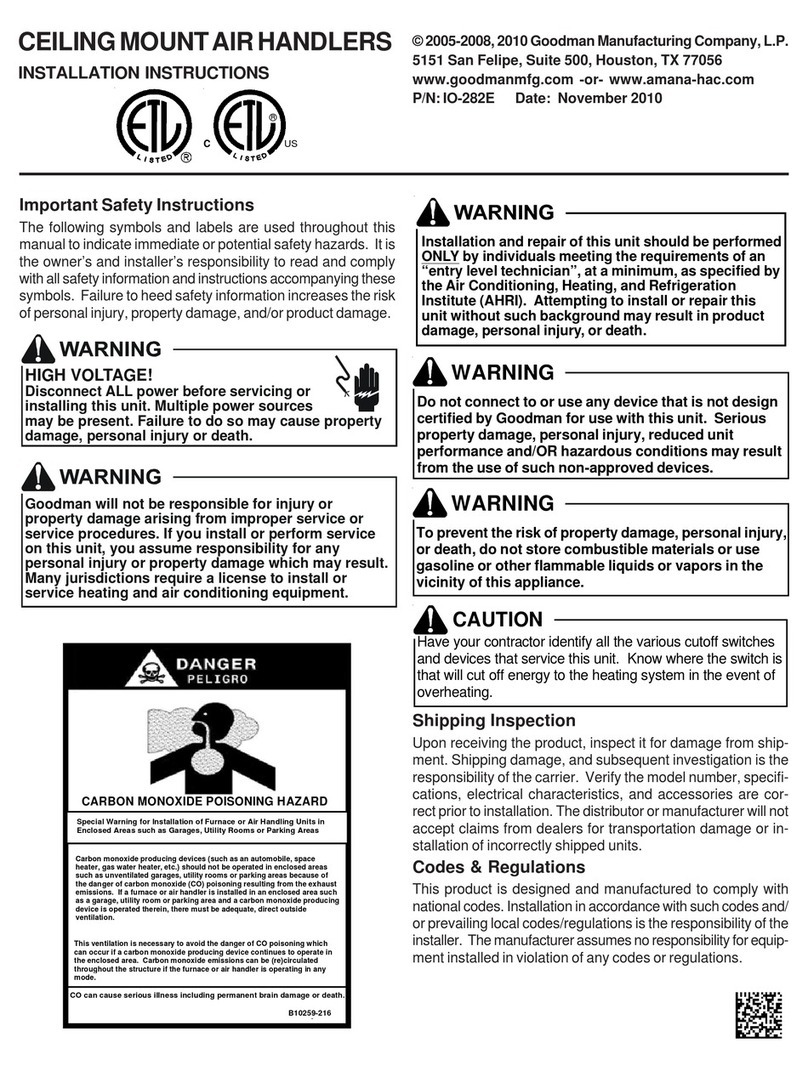
Goodman
Goodman 15 ton CPC Series User manual
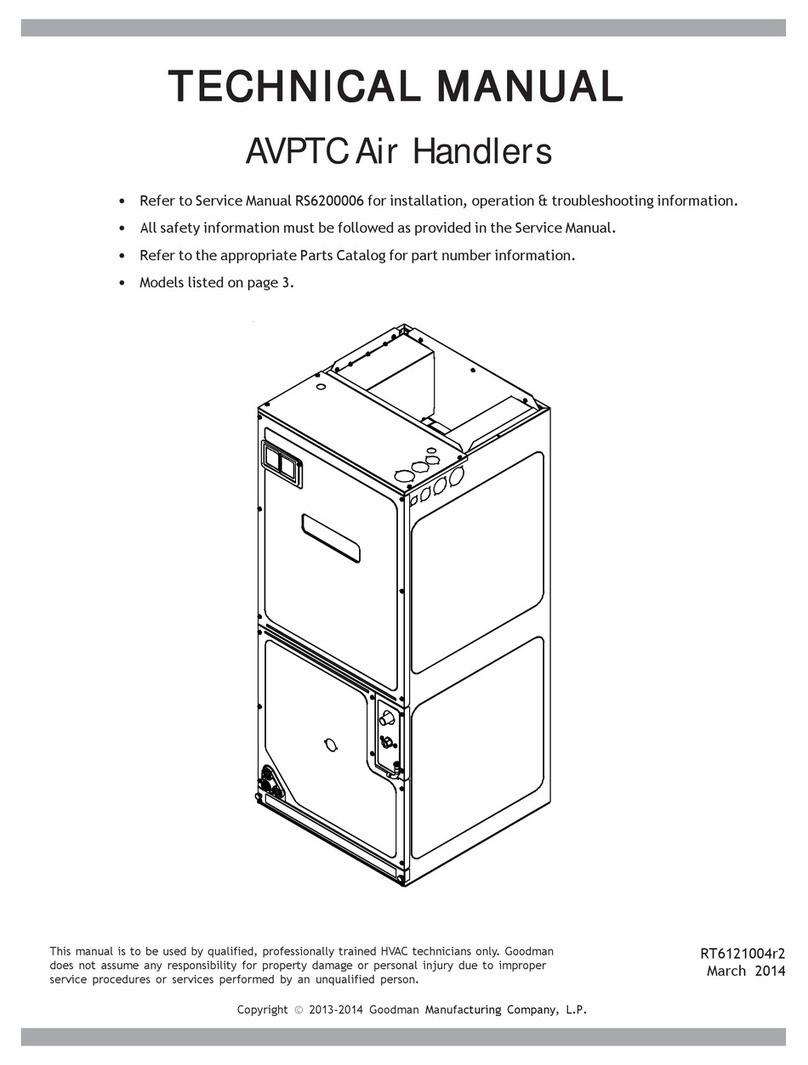
Goodman
Goodman AVPTC24B14A User manual

Goodman
Goodman ARUF Series User manual
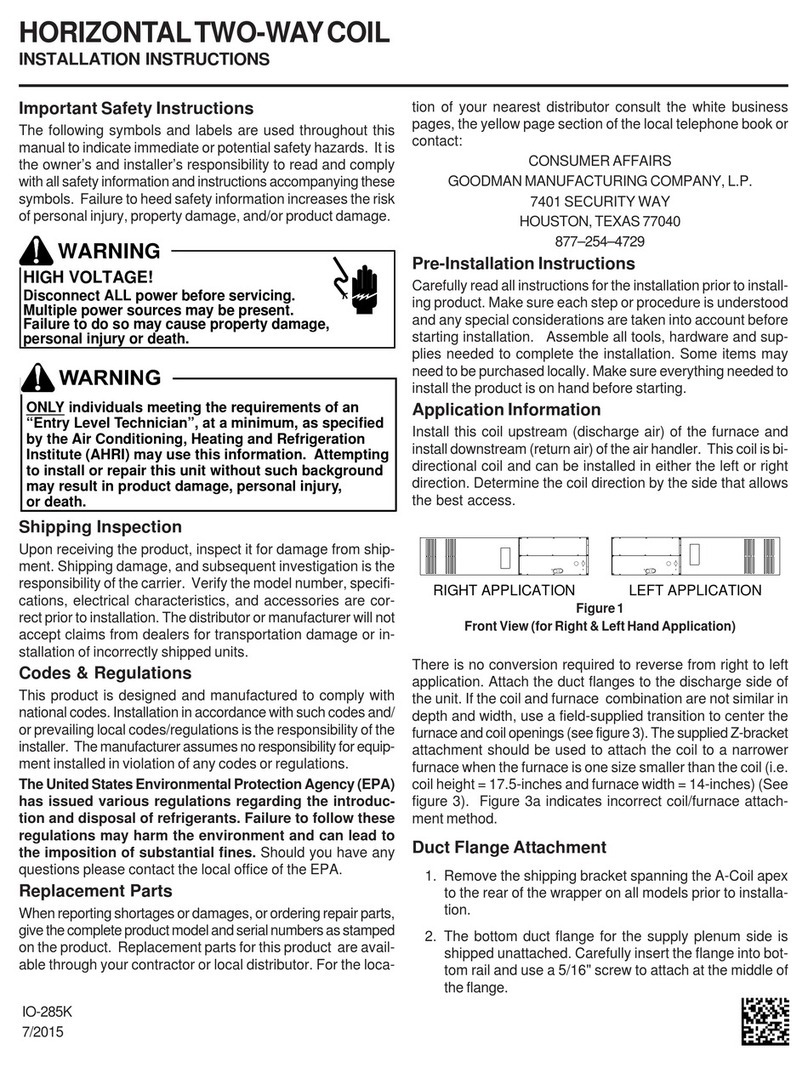
Goodman
Goodman CH SERIES User manual
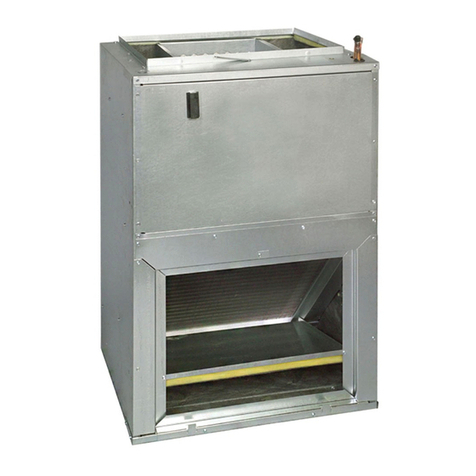
Goodman
Goodman AWUF18 User manual
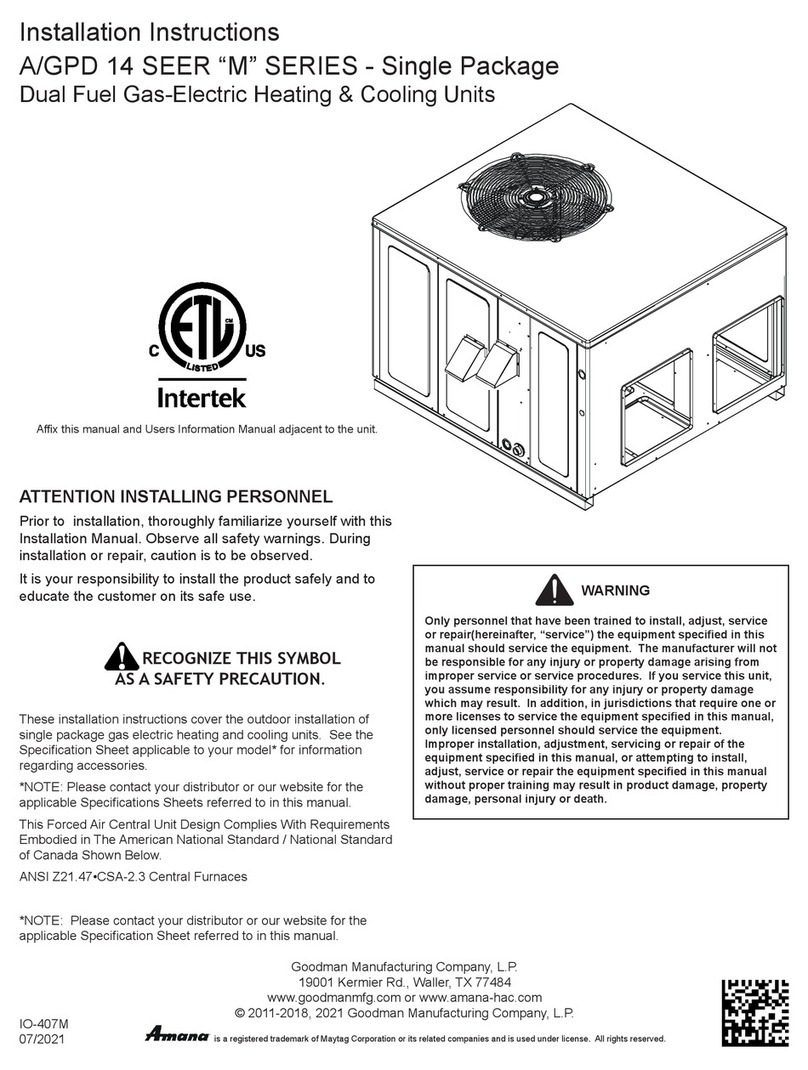
Goodman
Goodman APD 14 M Series User manual
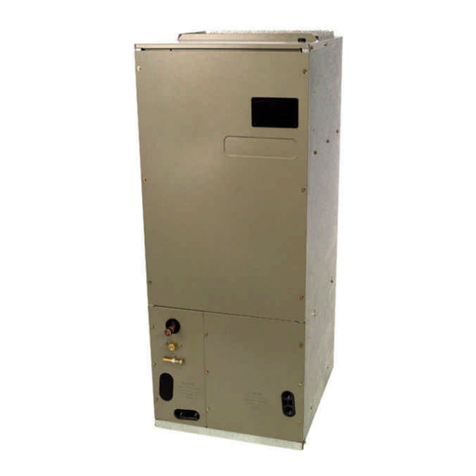
Goodman
Goodman AEPT User manual
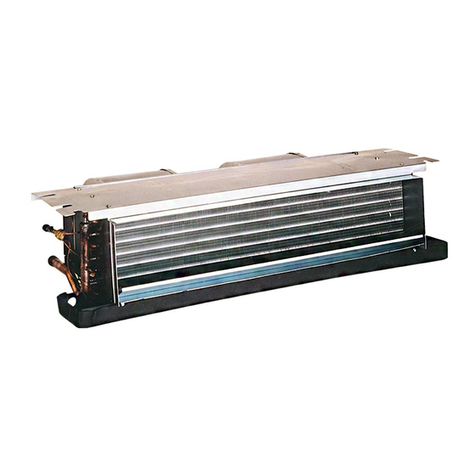
Goodman
Goodman ACNF18 Series User manual
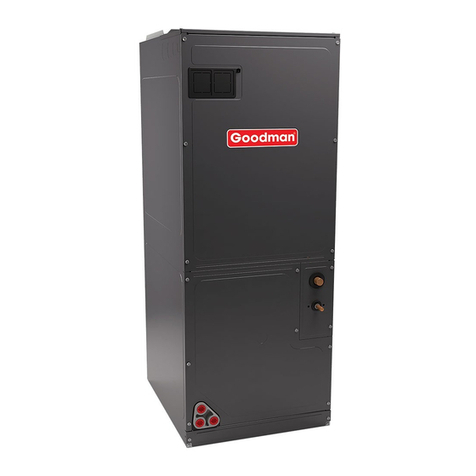
Goodman
Goodman AVPTC Series Use and care manual
Popular Air Handler manuals by other brands
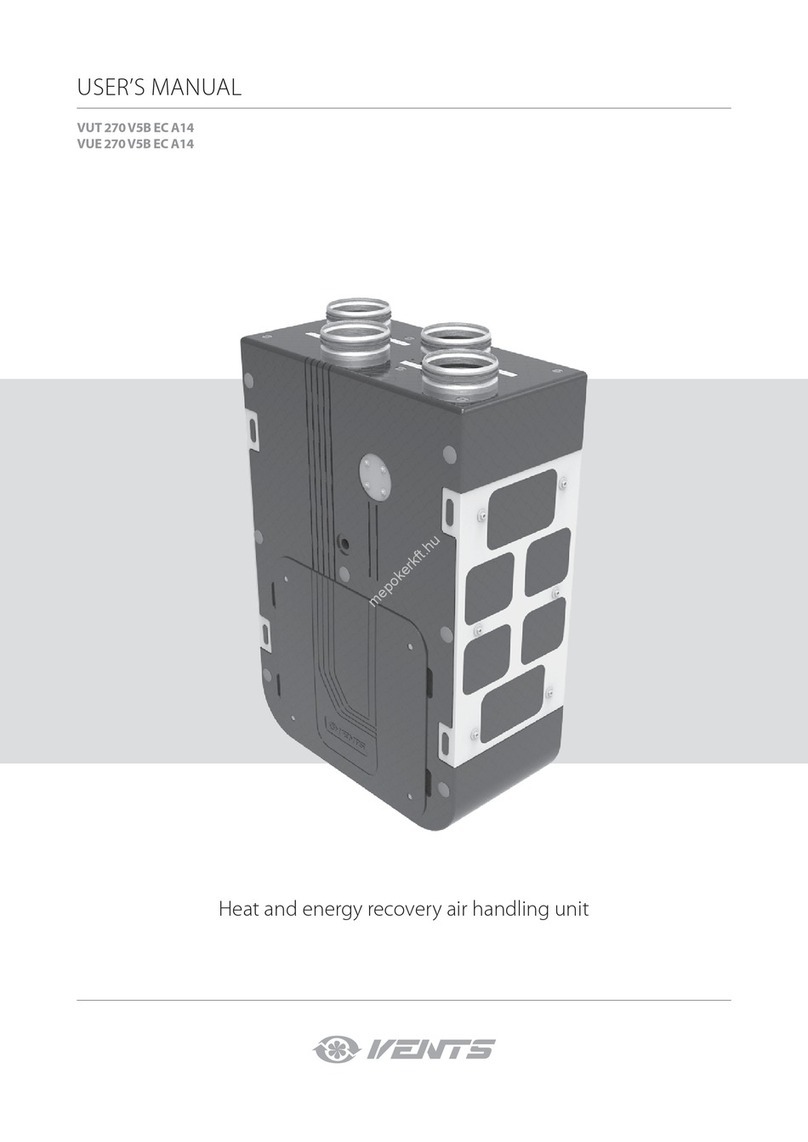
Vents
Vents VUT 270 V5B EC A14 user manual

Armstrong Air
Armstrong Air BCE7S Series installation instructions

Klimor
Klimor EVO-S Operation and maintenance manual

Salda
Salda SMARTY XP MOUNTING AND INSTALLATION INSTRUCTION

BLAUBERG
BLAUBERG KOMFORT Roto EC S400 user manual

Trenton
Trenton TPLP Series installation instructions
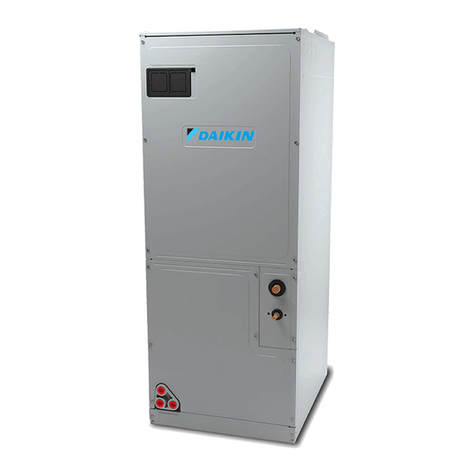
Daikin
Daikin DV PTC 14 Series installation instructions
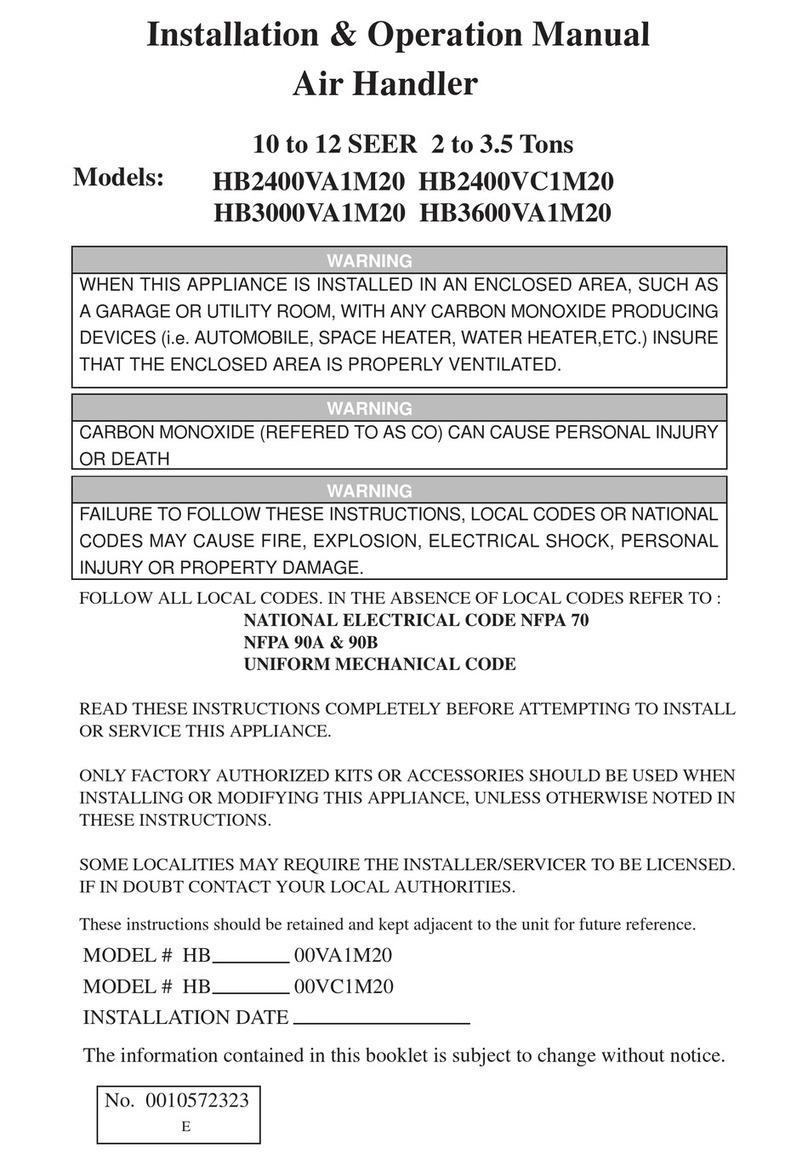
Haier
Haier HB2400VA1M20 Installation & operation manual
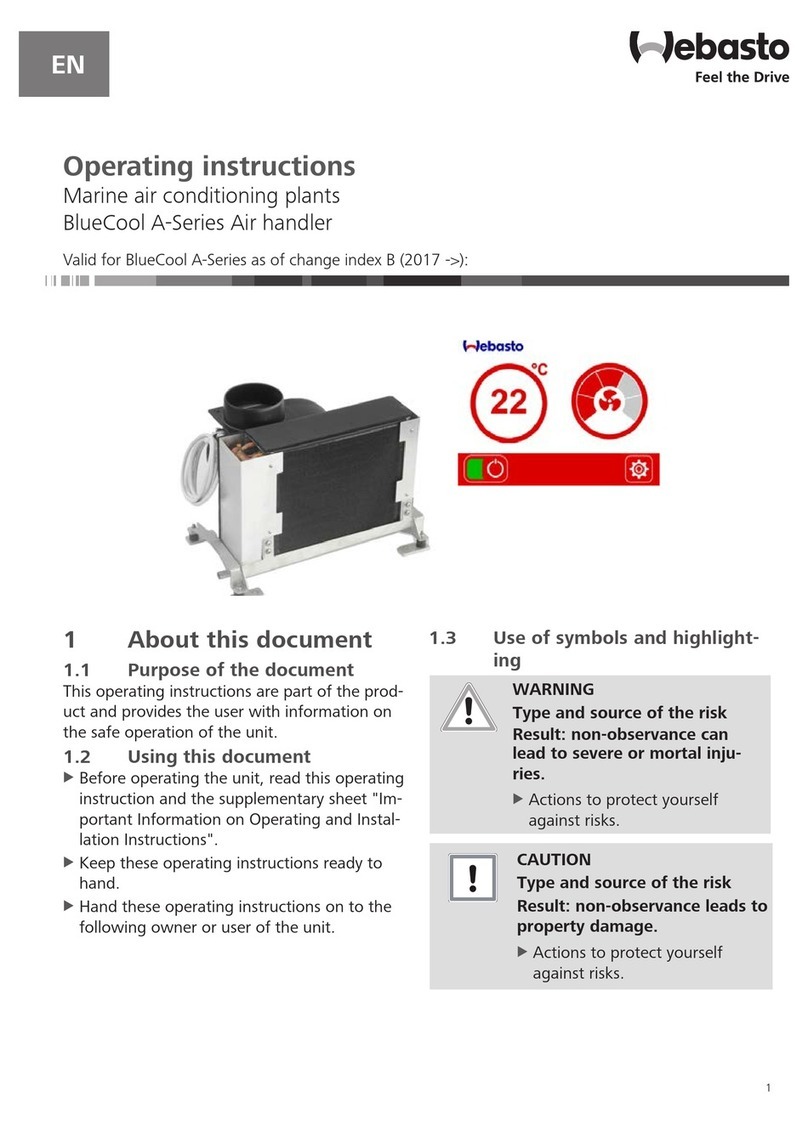
Webasto
Webasto BlueCool A-Series operating instructions
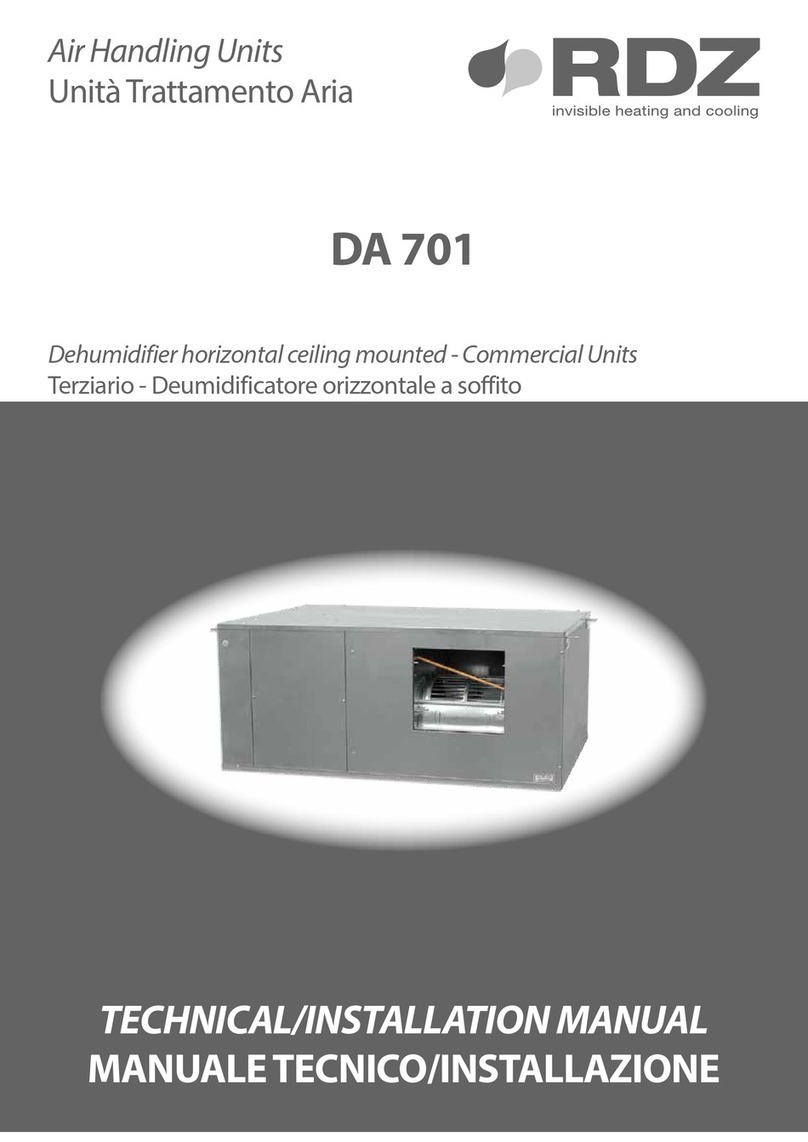
RDZ
RDZ DA 701 Technical installation manual
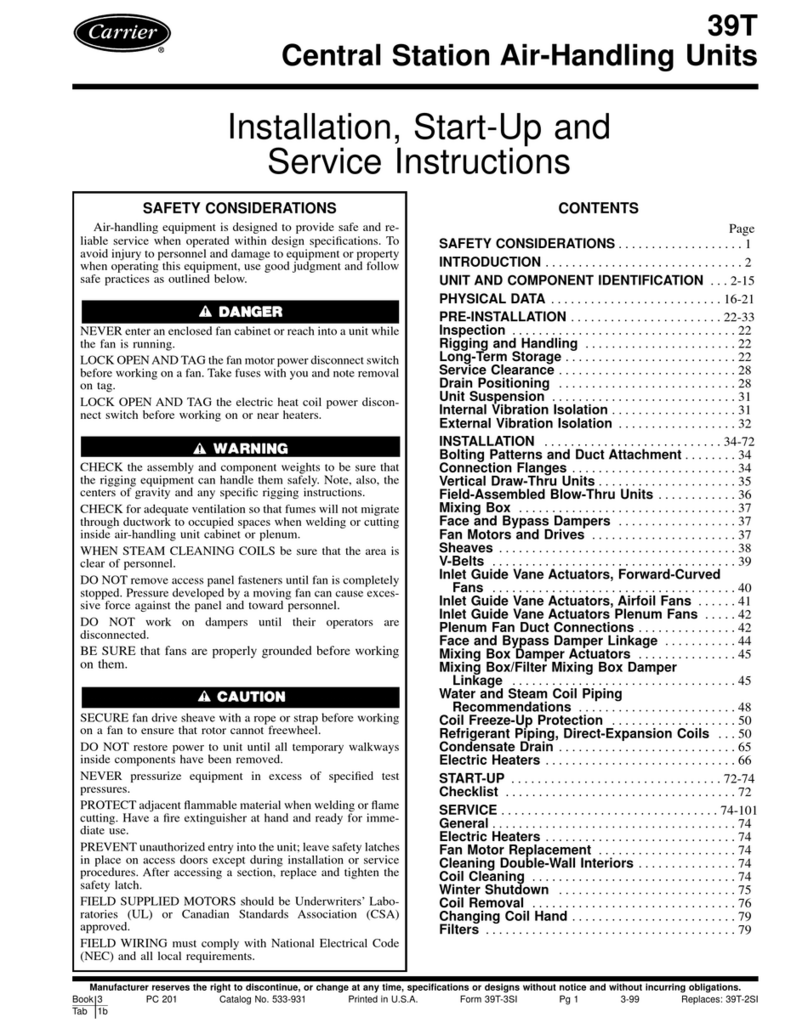
Carrier
Carrier 39T Installation, Start-Up and Service Instructions

Armstrong Air
Armstrong Air BCE5V Series installation instructions
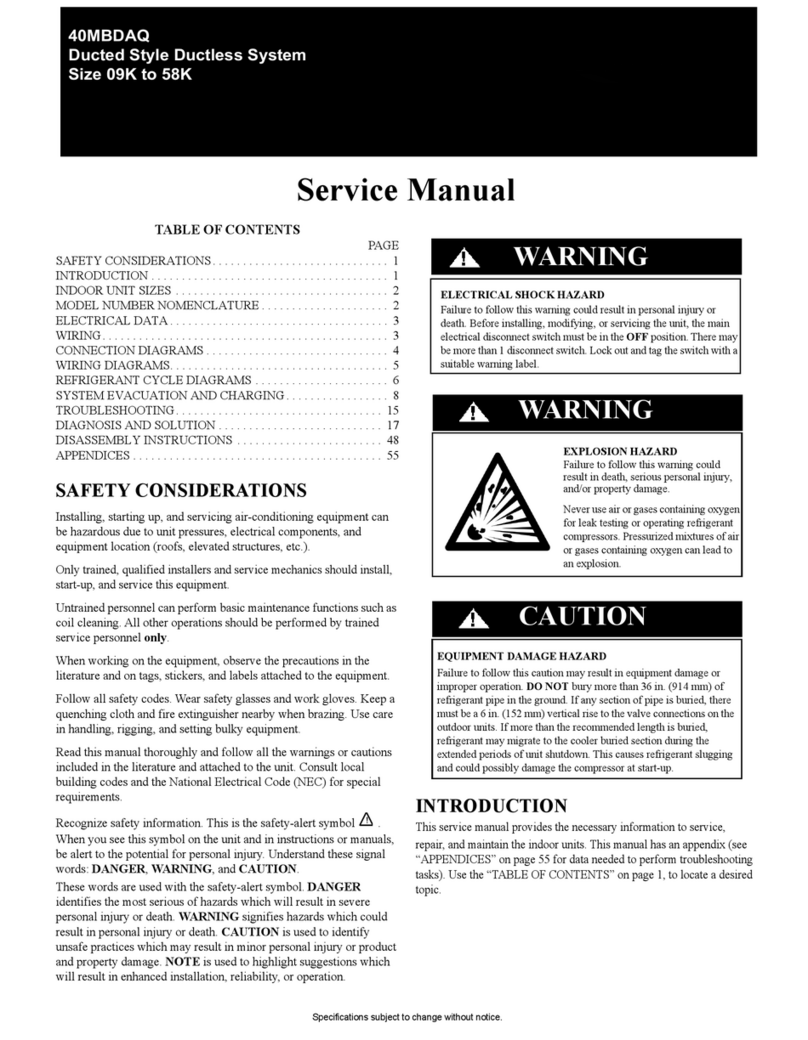
Carrier
Carrier 40MBDAQ Service manual
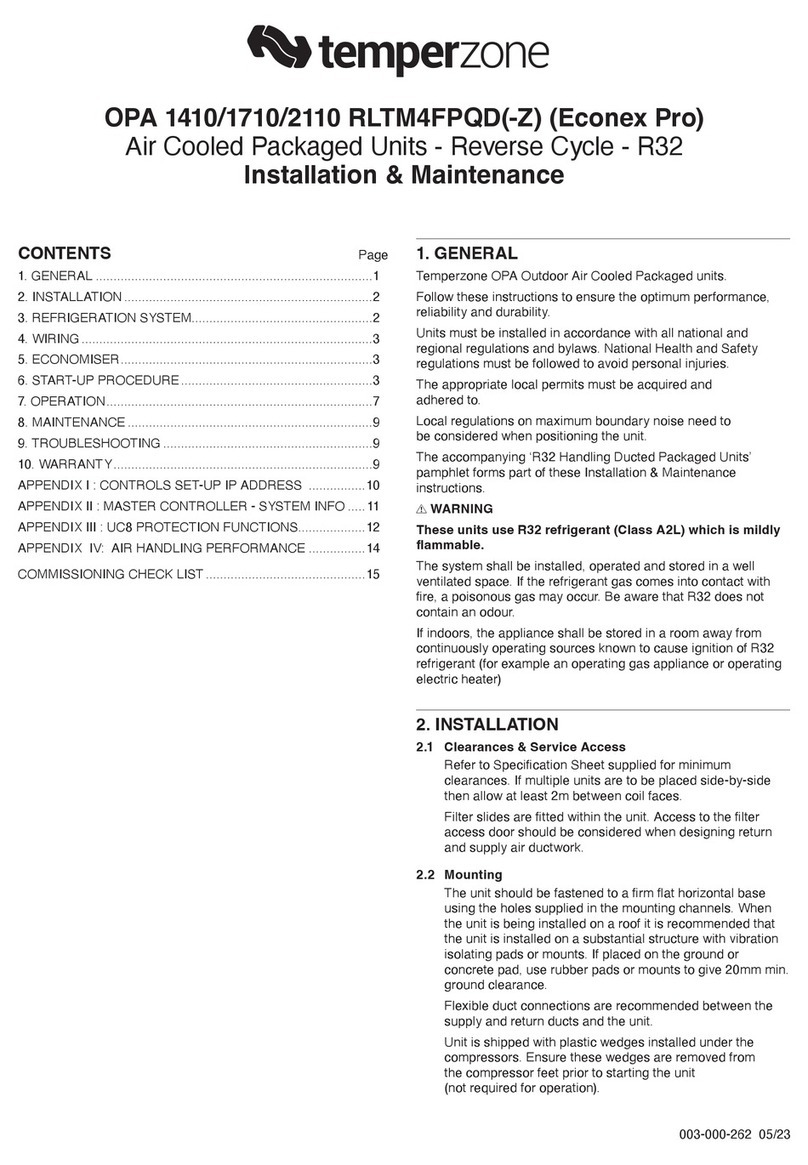
TemperZone
TemperZone Econex Pro OPA 1410RLTM4FPQD Installation & maintenance
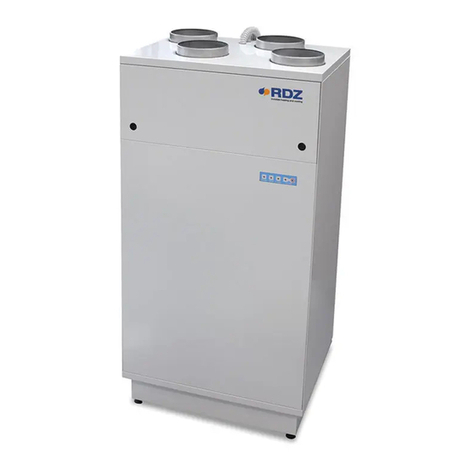
RDZ
RDZ WHR 200 Technical installation manual
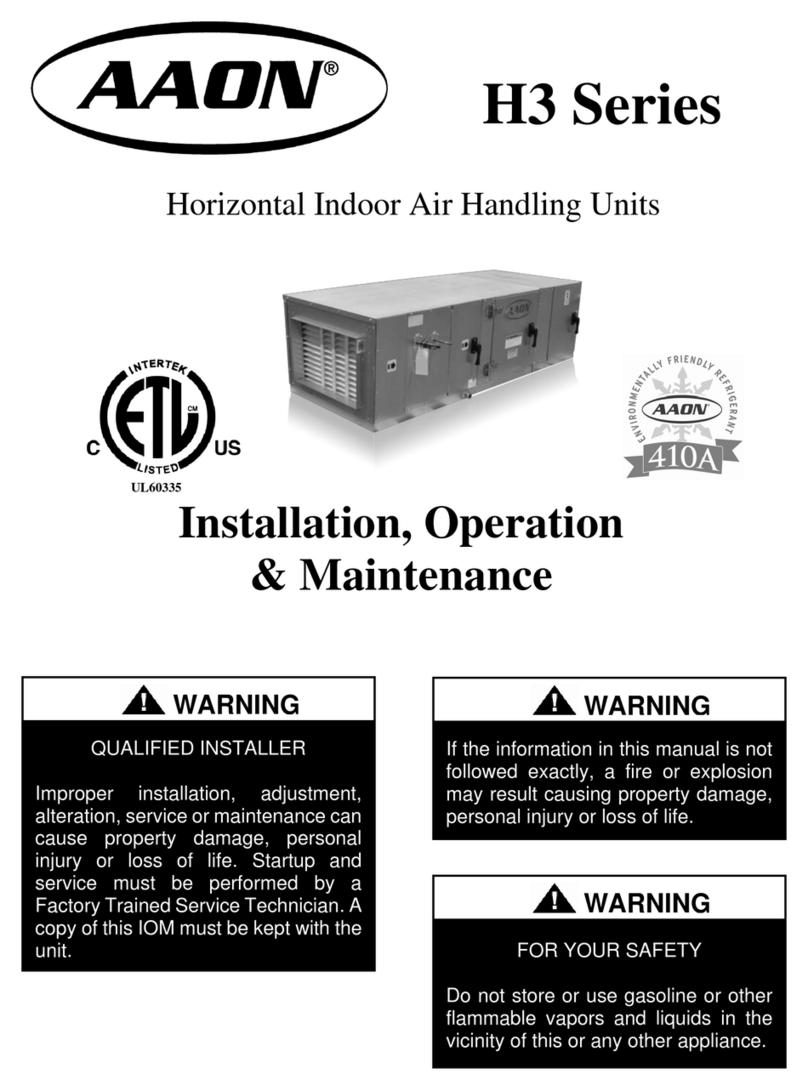
AAON
AAON H3 Series Installation operation & maintenance
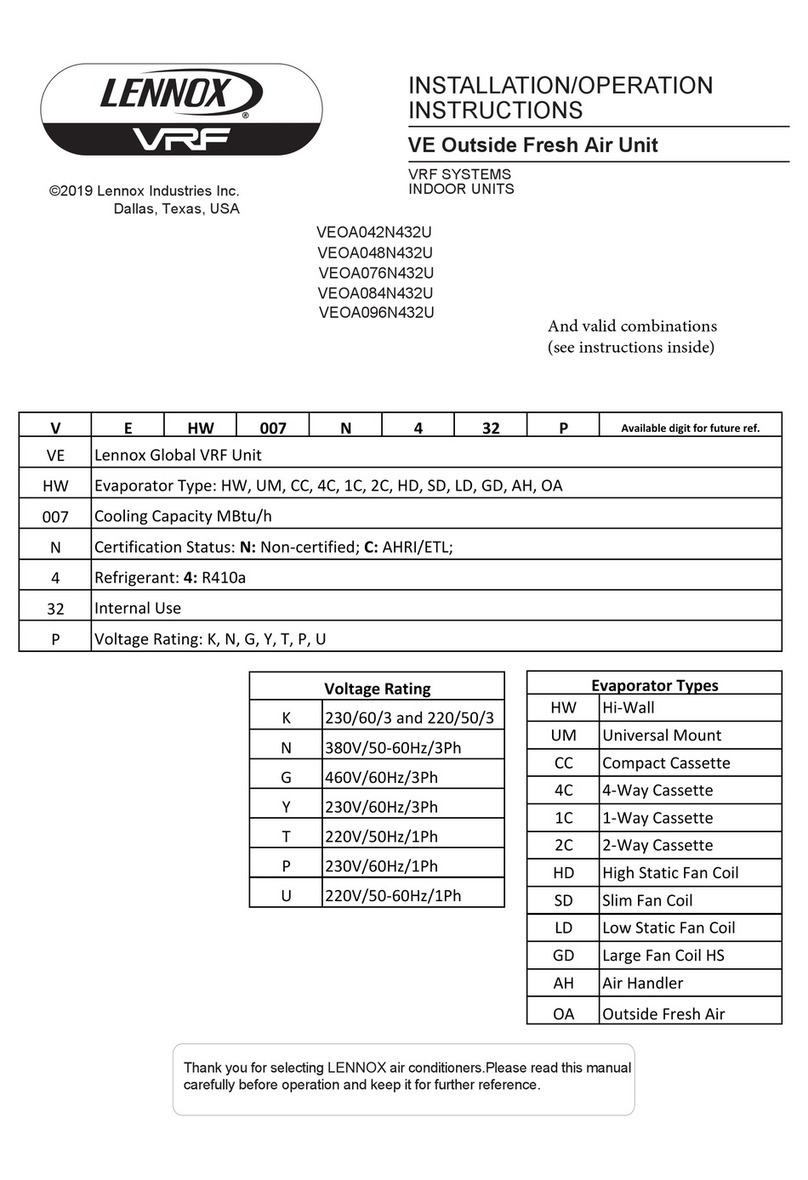
Lennox
Lennox VEOA042N432U Installation & operation instructions

Kemper
Kemper CleanAirTower operating manual
