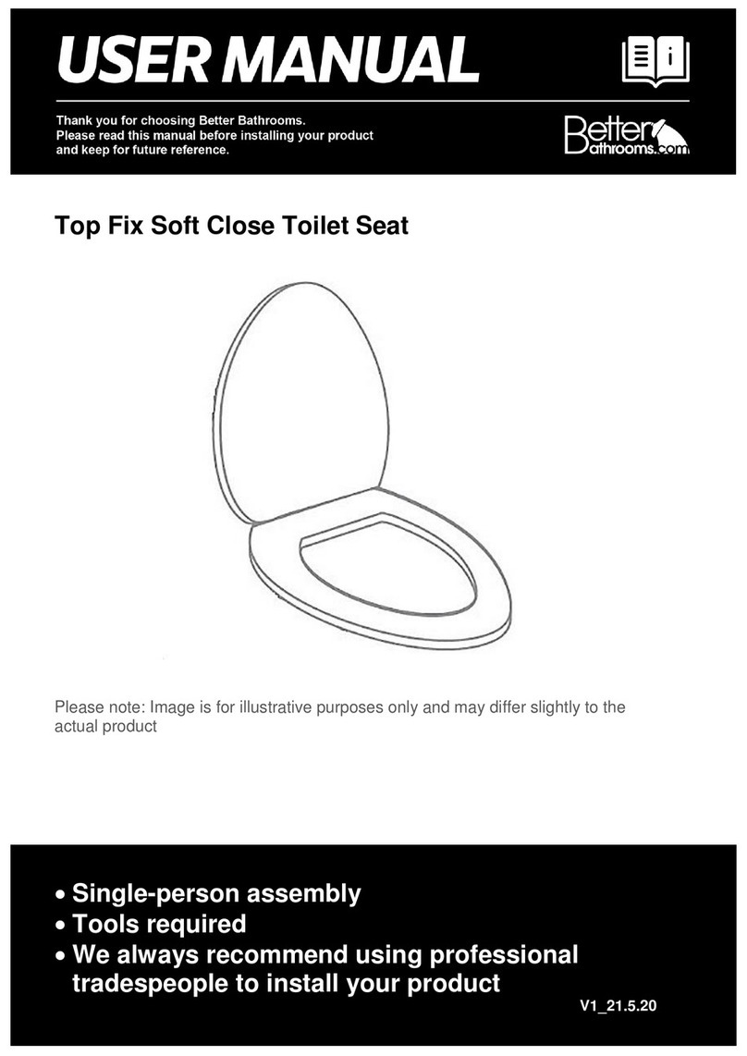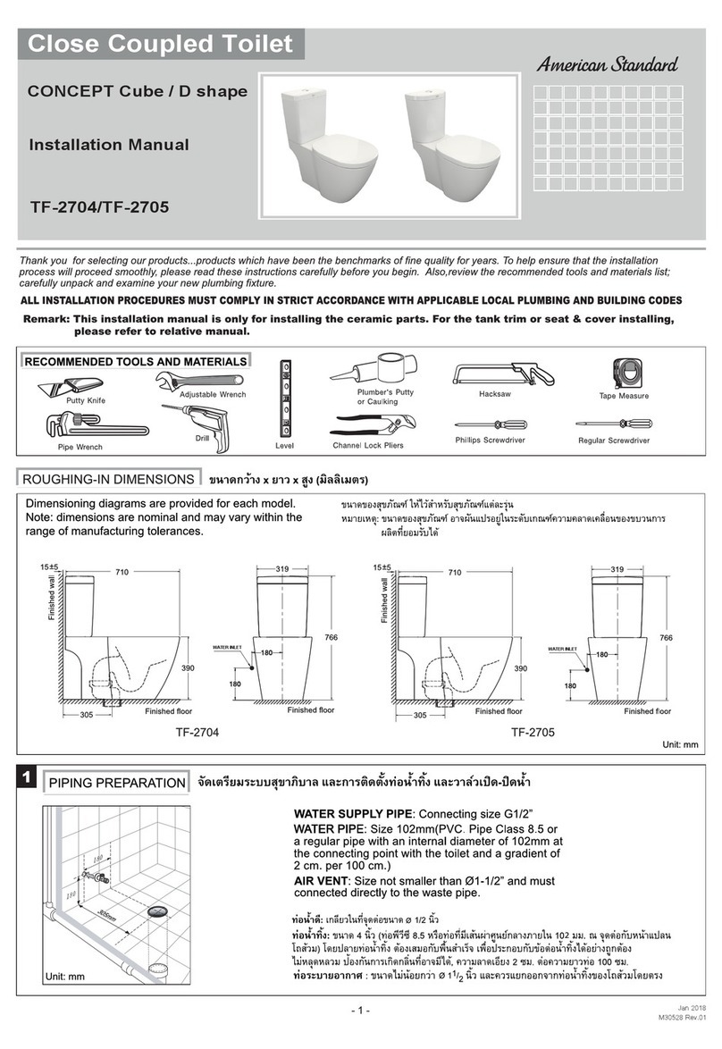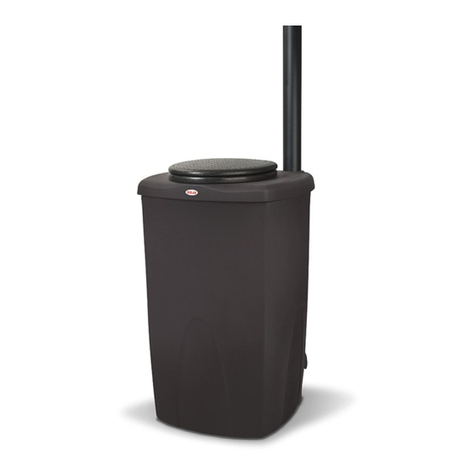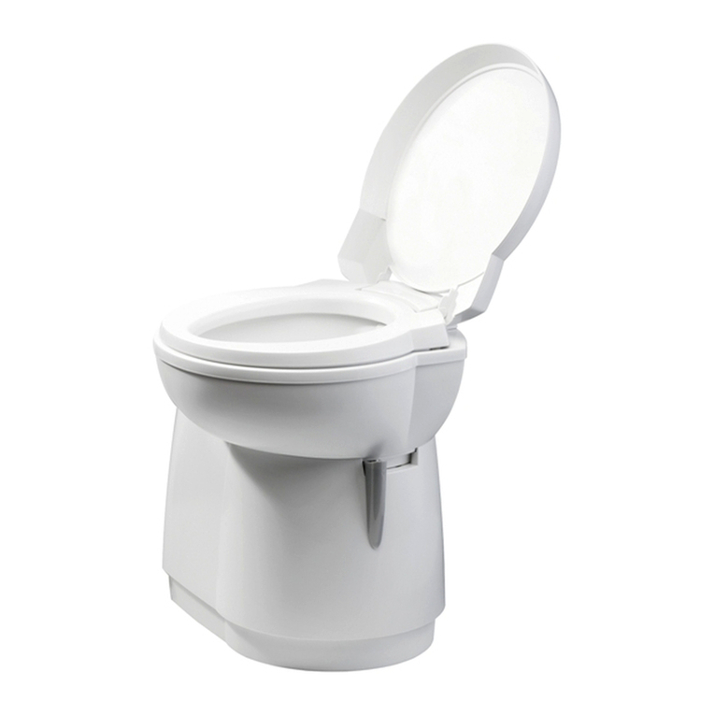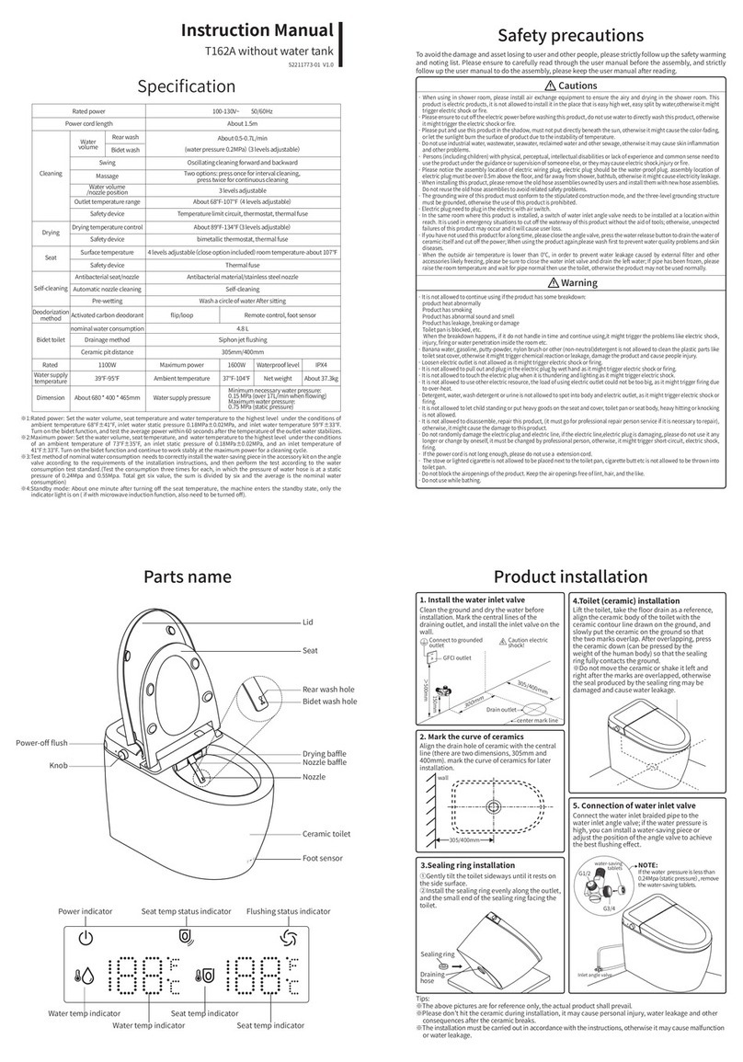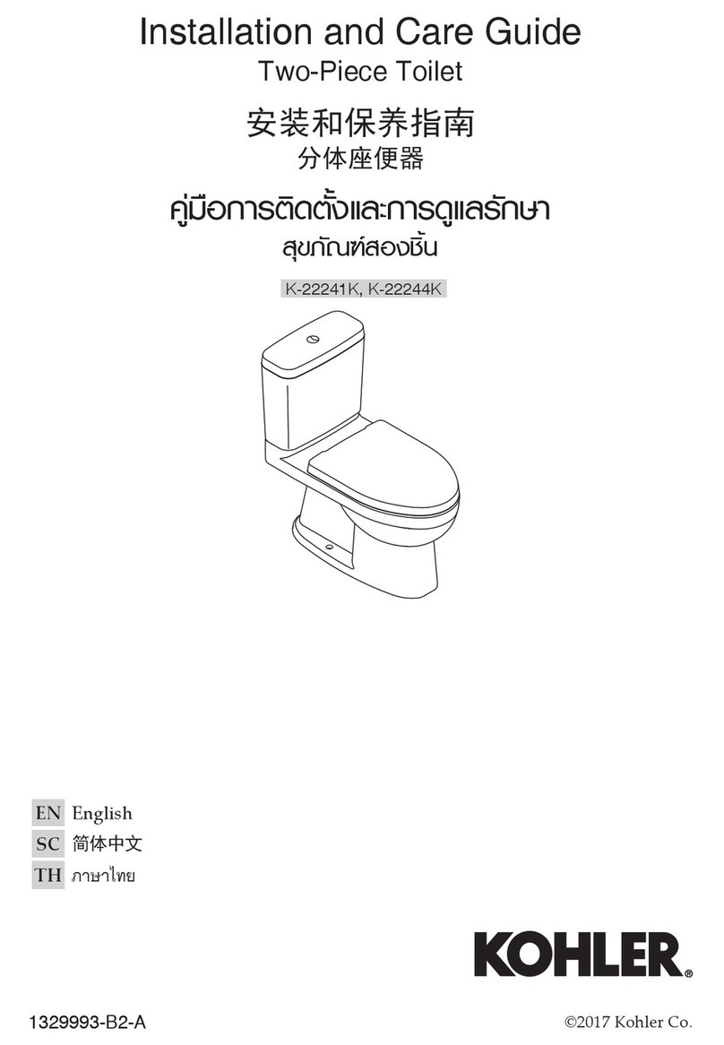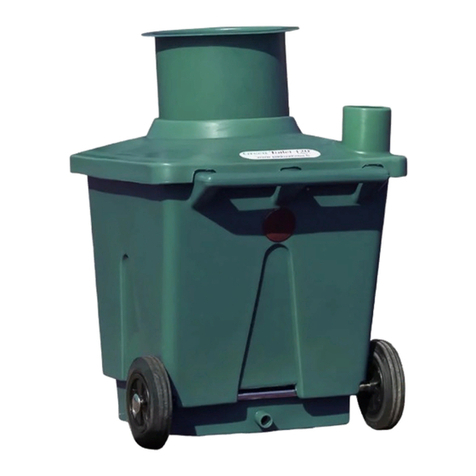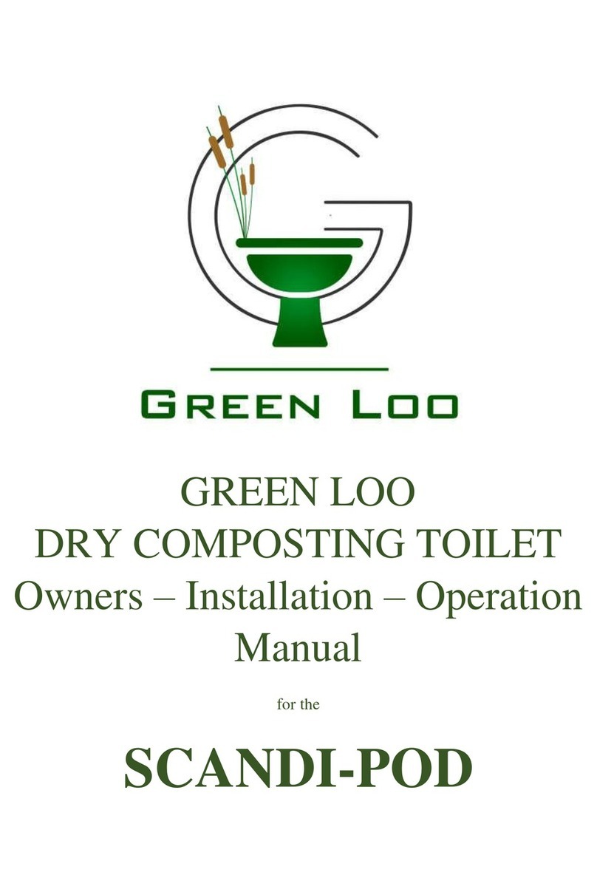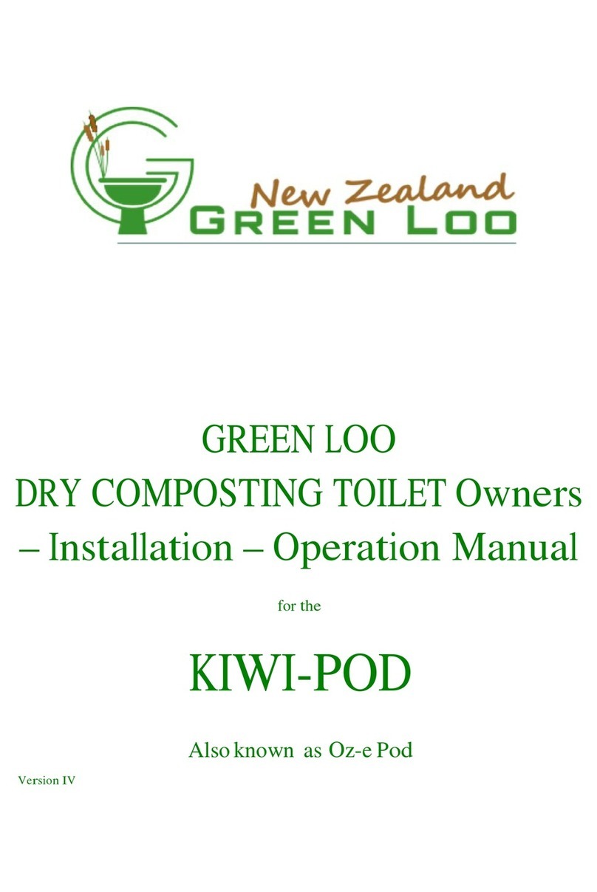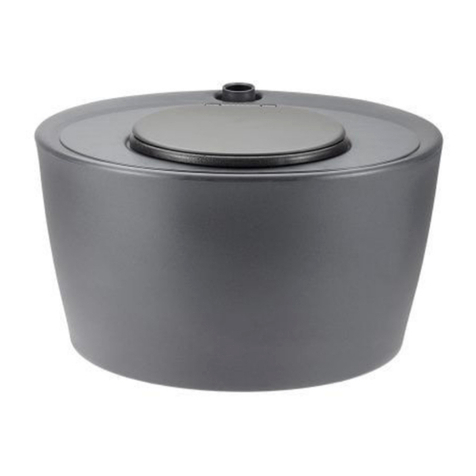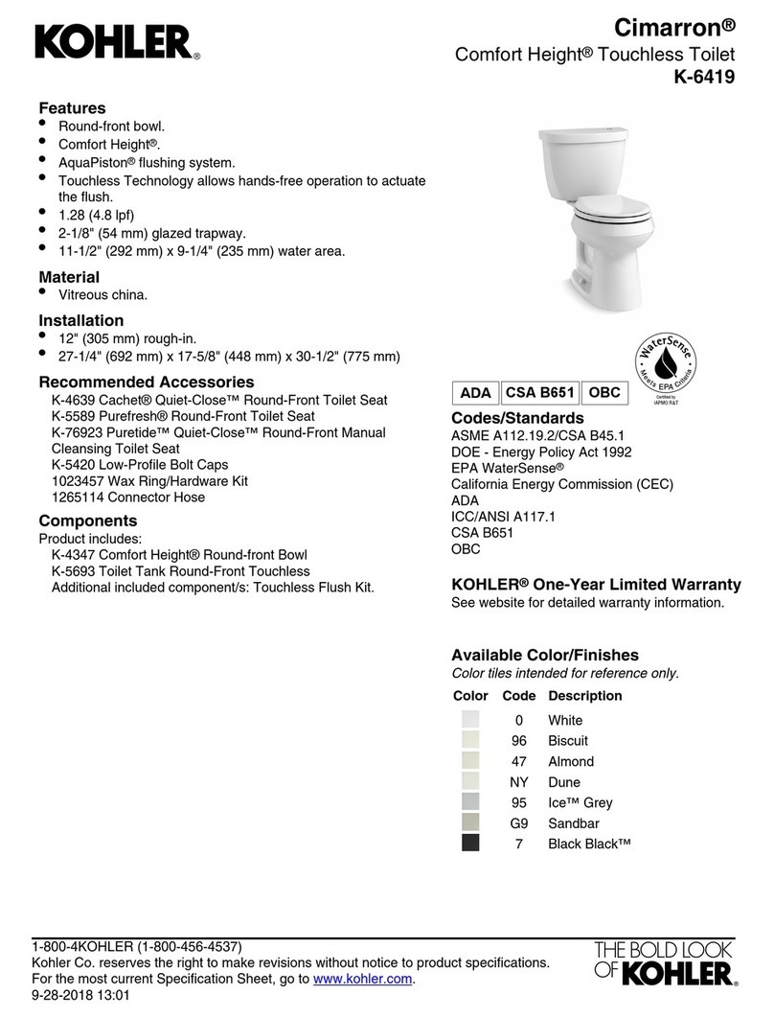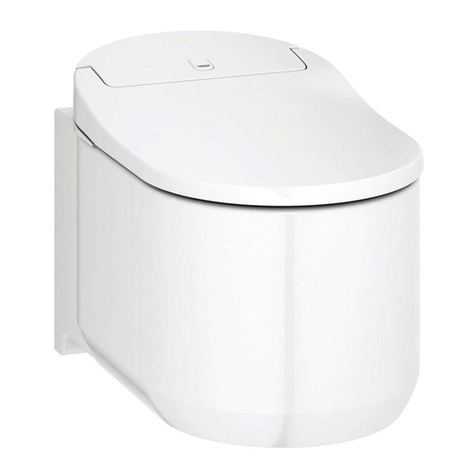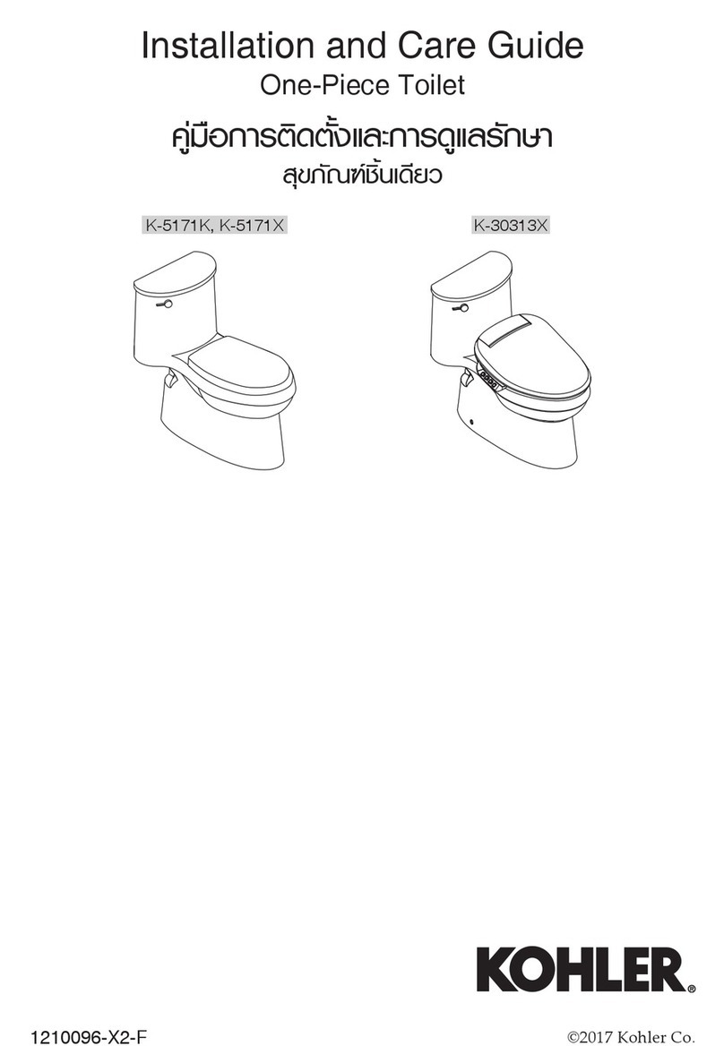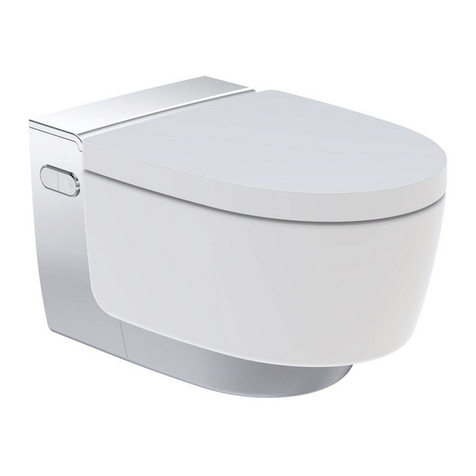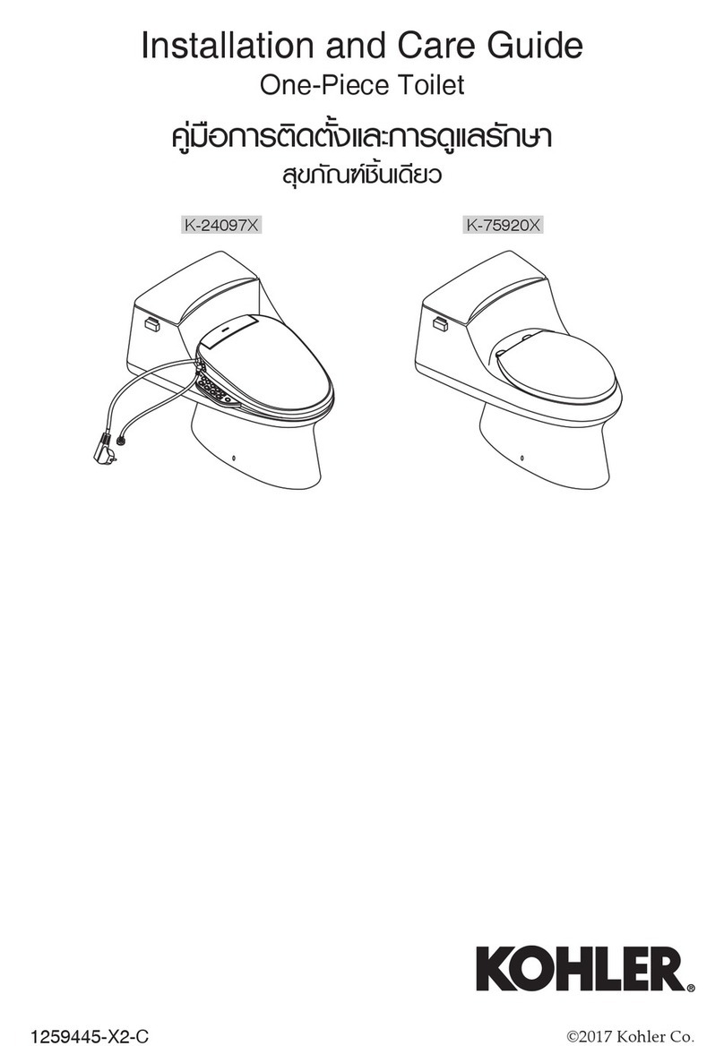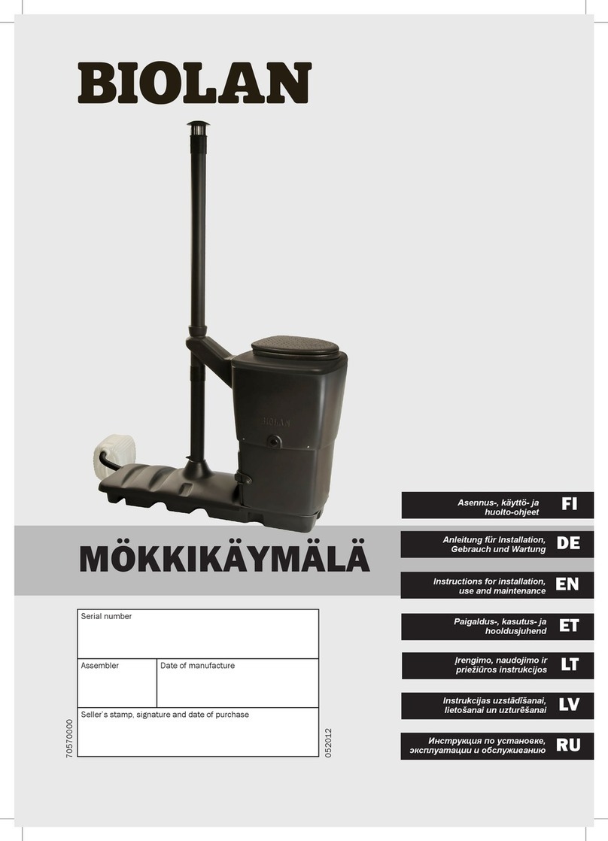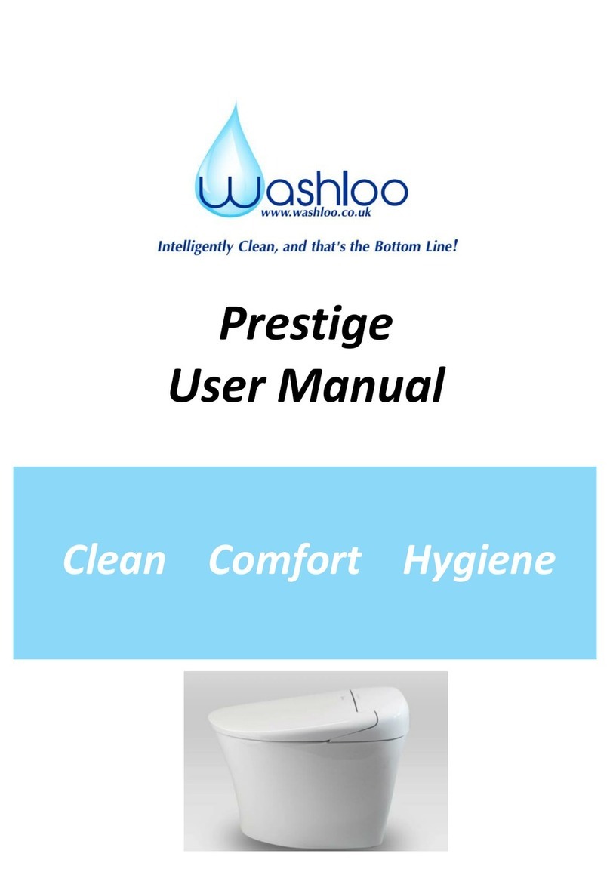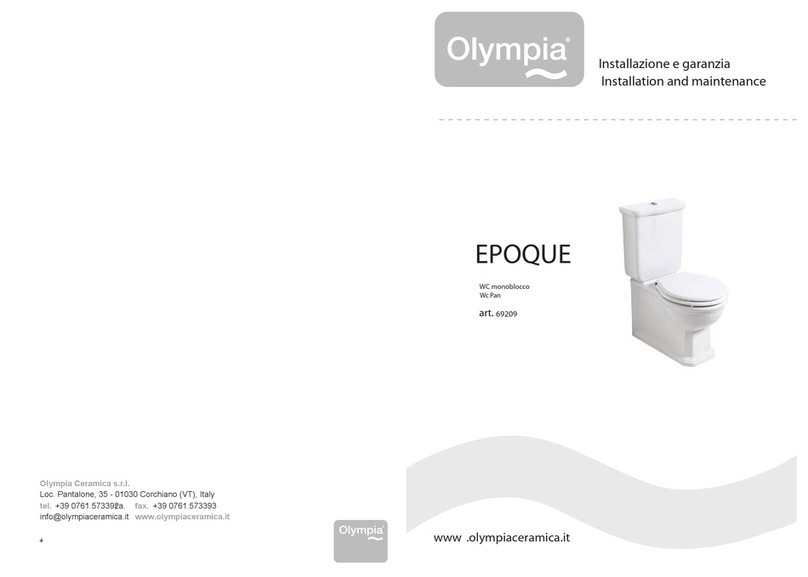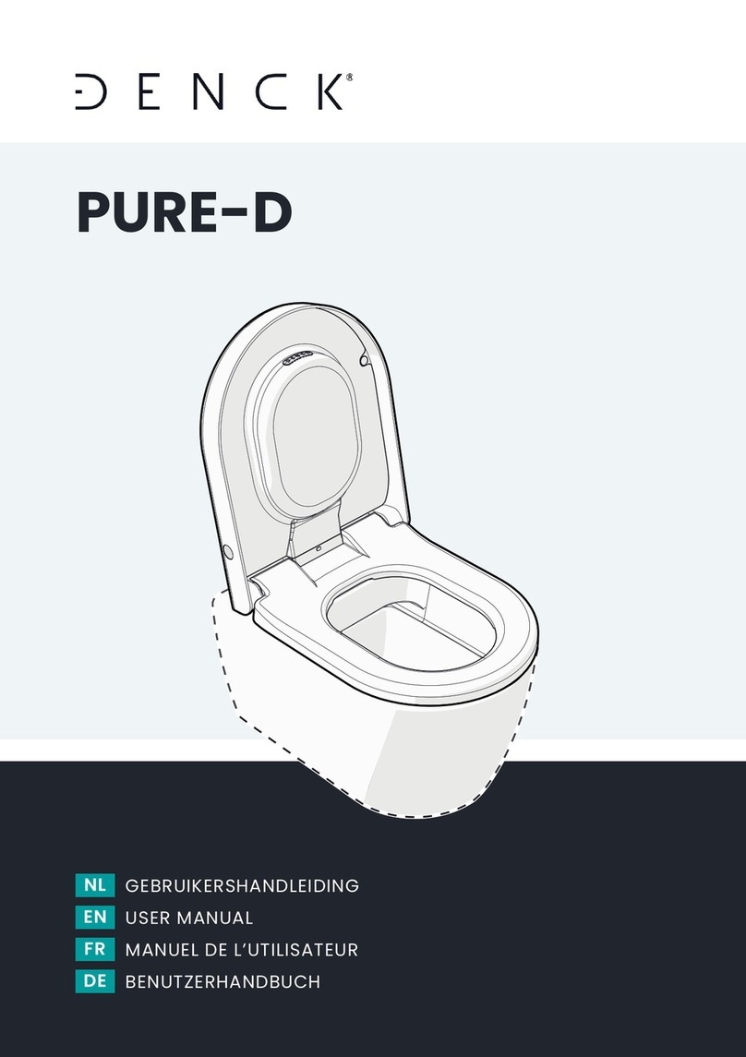7. Final checks before use
Assembly of the CF 4 System’s Composting Container
Space Required
There is no ideal set of measurements which will suit all applications, but you do need to provide enough
space to locate and install the composting container, enough space to fit and maintain the air vent piping
and fan and enough space to service the composting container via its hatch. The CF 4 is designed to achieve
this with a 325mm minimum space requirement if buried halfway up to the join line. However, the chute
allows for installations up to 1.1m high - and this can even be further extended with optional additional
chutes.
General considerations and tips
The composting container must be located directly below the toilet pedestal.
The composting power of the CF 4 System is increased if the unit can be installed pointing North -
exposed to sunlight. This warms the container and boosts the composting process.
Do not plan to install a light directly over the pedestal/waste chute as this will attract flying insects.
Always close the lid of the toilet after use
Do not use your bathroom fan! Its suction works against the suction of the fan of the CF 4.
Installation - structural considerations
The CF System is installed sub-floor. It may be installed under a concrete slab or bearer and joist floor, in a
full or partial cellar as desired in the building design. Consider the spacing of joists or concrete slab
penetrations to allow for the waste chute. Ensure support member spacing and floor spans are adequate
for the position of the CF 4 and toilet pedestal. Install trimmer joists if necessary (this has to be carried out
by a licensed builder). Ensure no piping or wiring encroaches on the cut out.
The first thing to do is to decide where in the toilet room you want to place the pedestal. Mark a centre
position for the waste chute using the pedestal as a guide. Drill a small hole through the centre point and
through the floor. Go to where the CF 4 is to be located below floor. Attach a plumb bob through the centre
