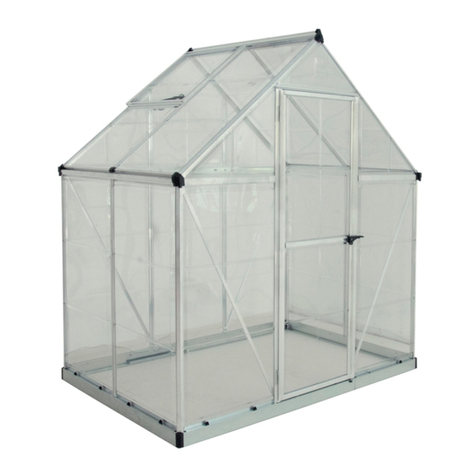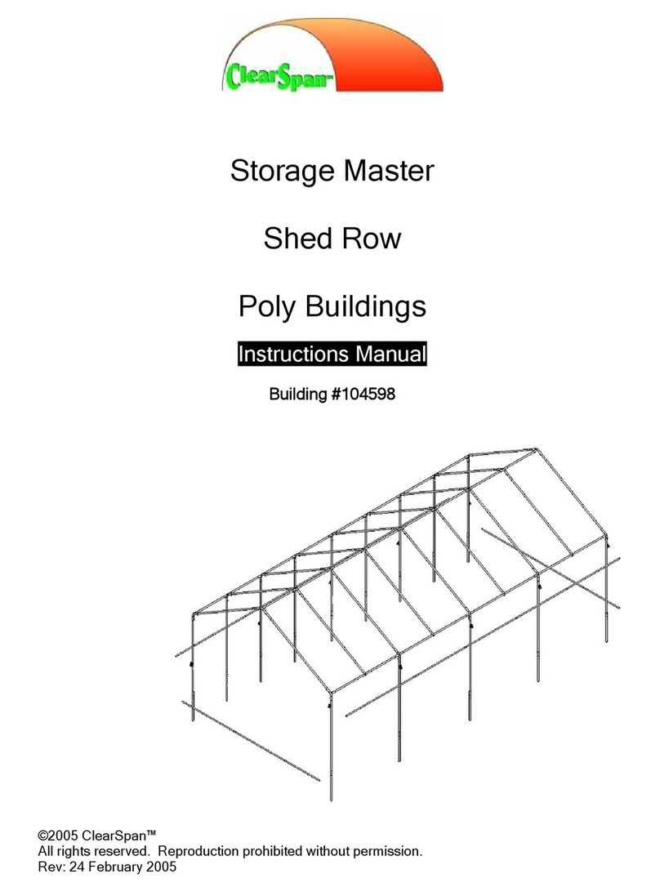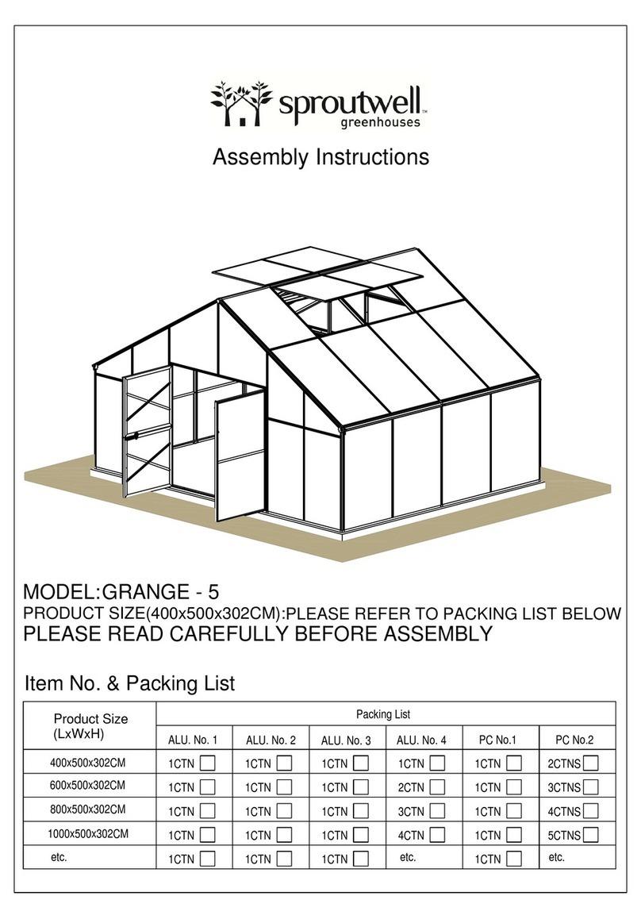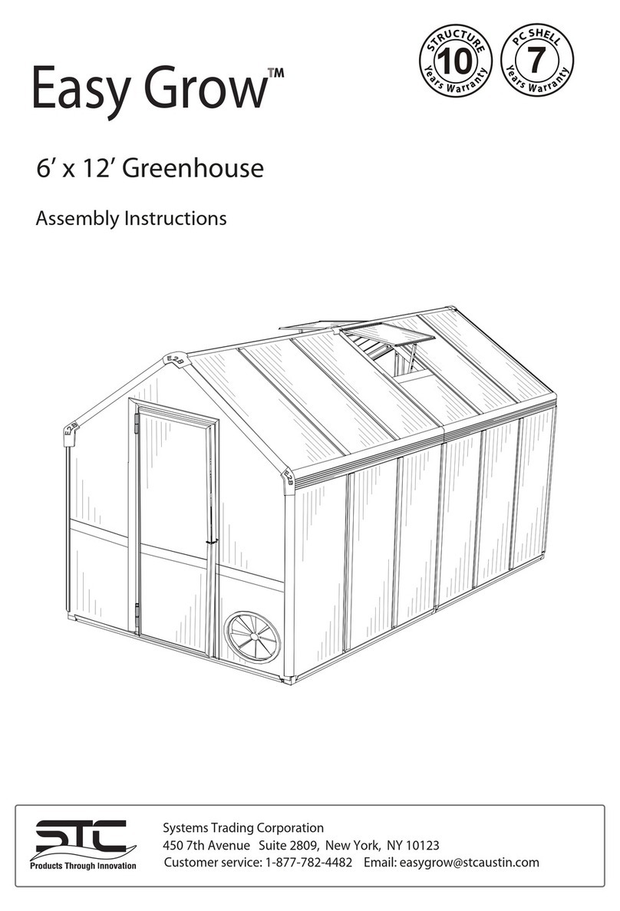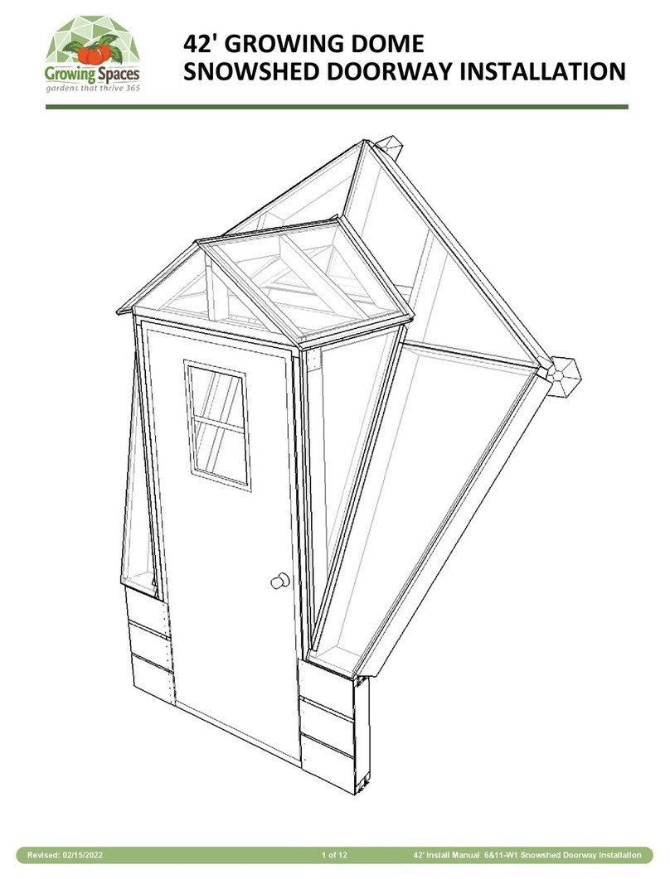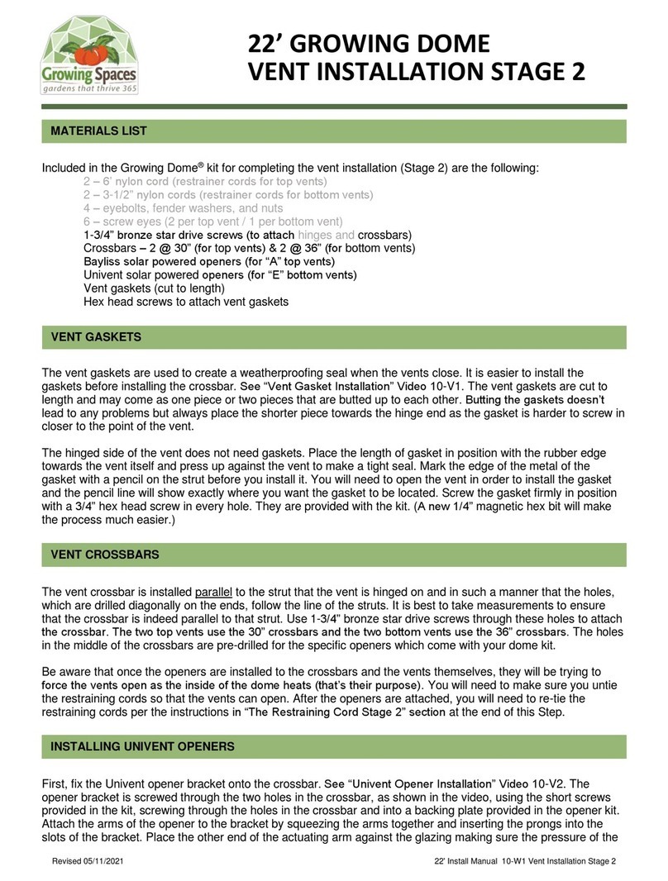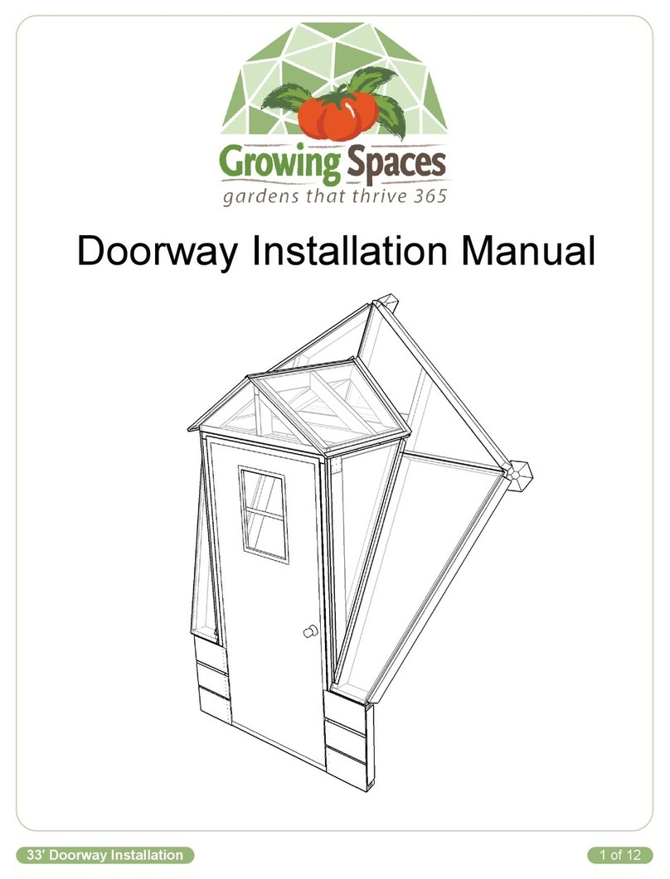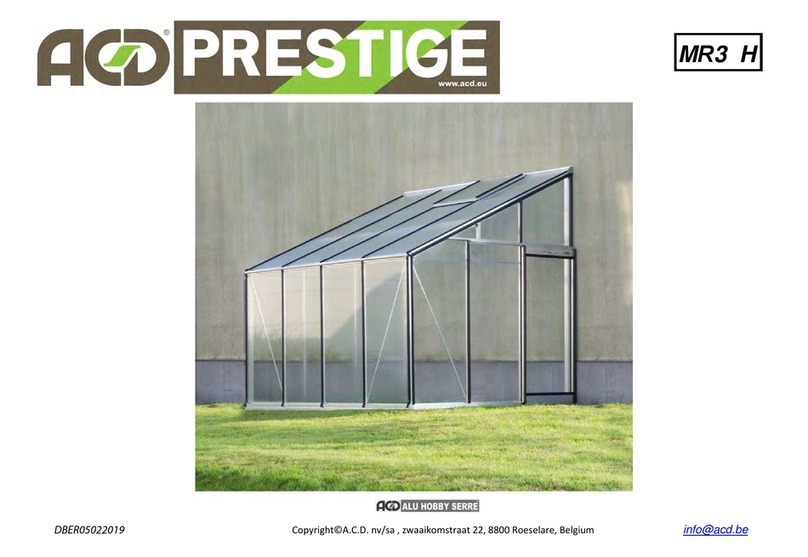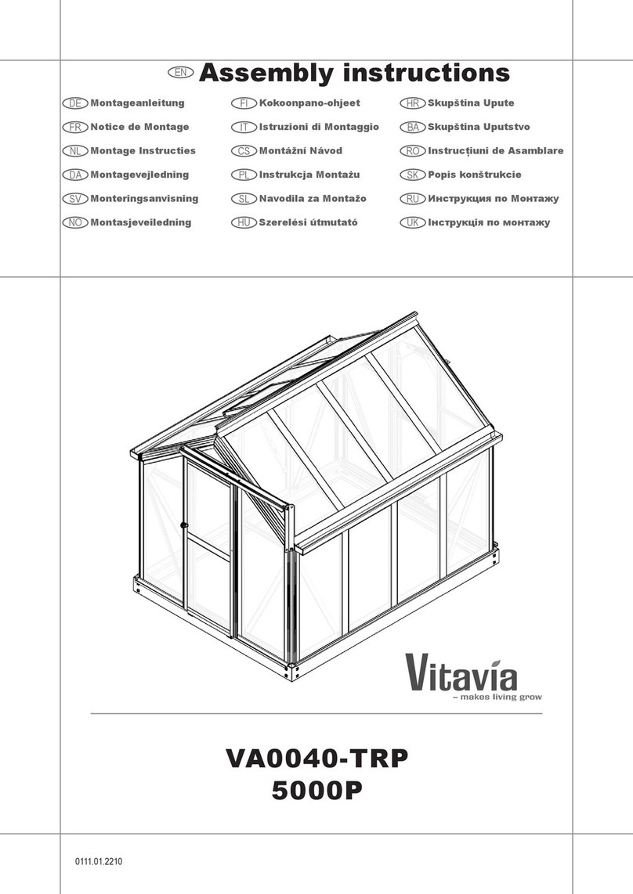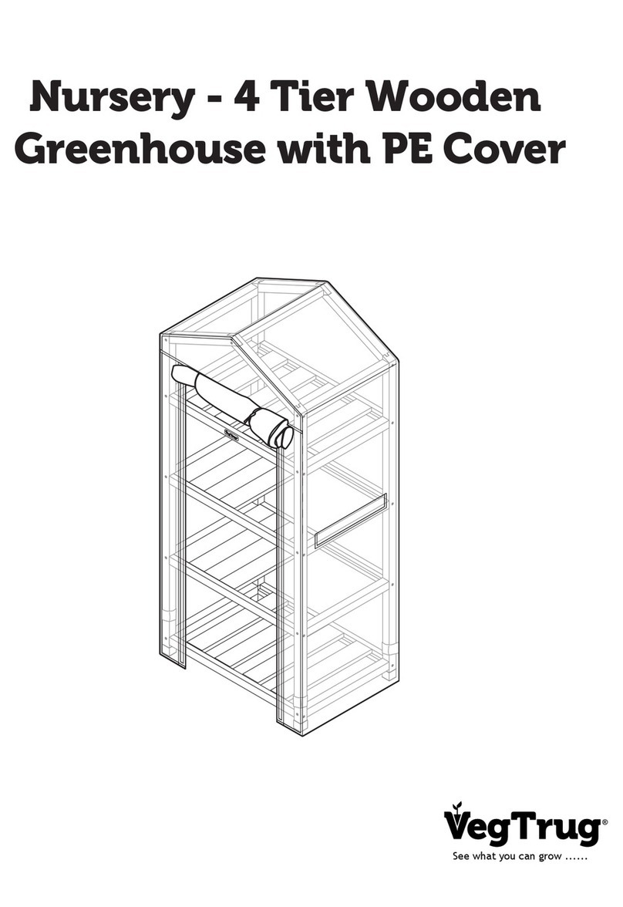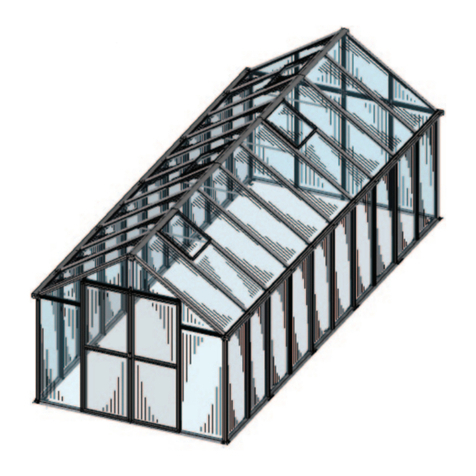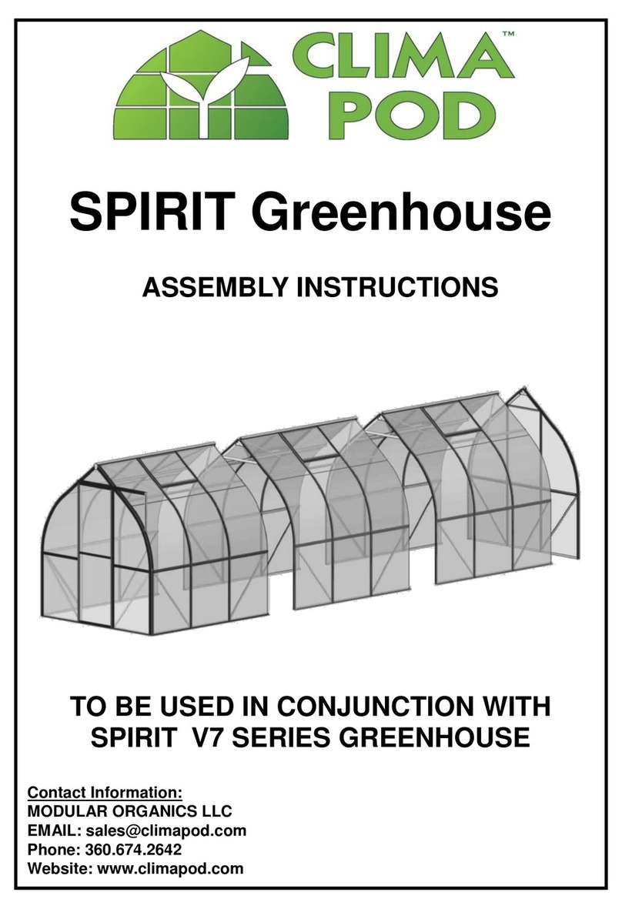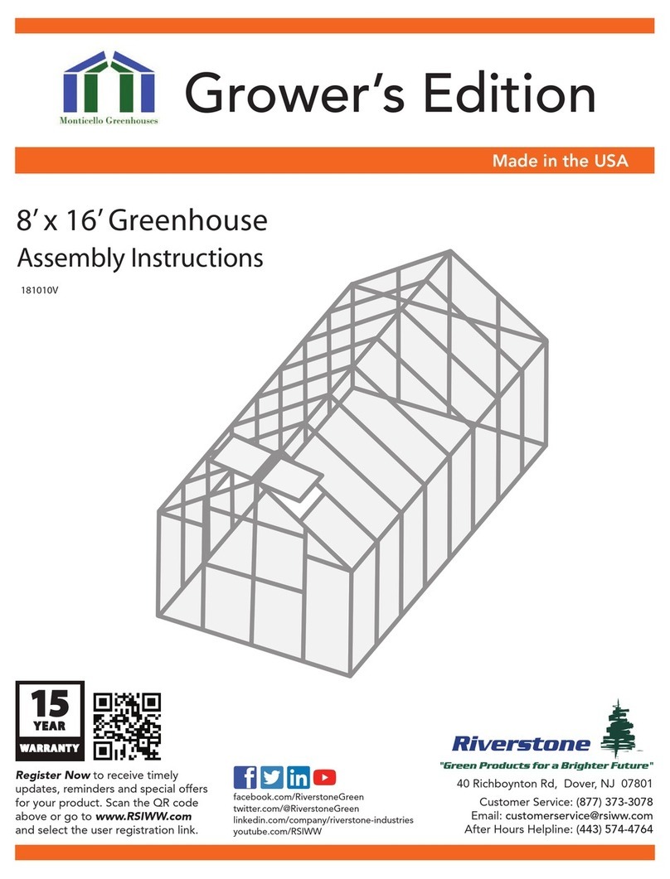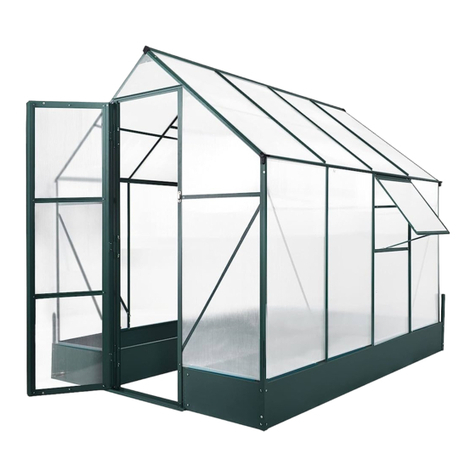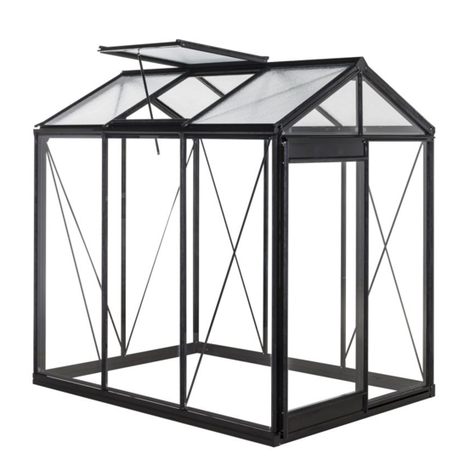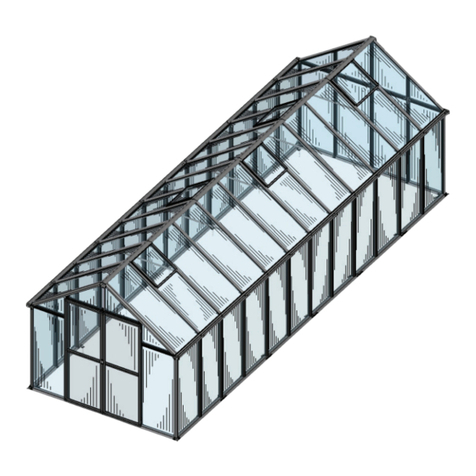
Hardware:
3 Simpson "T" Tie Plates
6 Simpson "H1 Hurricane" Tie Plates
1-1/4" Joist Hanger Nails
2-1/2" Deck Screws
3" Deck Screws
1-1/2" T-20 Stainless Steel (ss) Screws
2" Stainless Steel (ss) Screws
2-1/2" joint sealing aircraft tape
Lumber:
(3) Support Rafter (22SR)
(2) Front Sloping Pieces (22FSP)
(2) Inner Door Frame (22IDF)
(2) Outer Door Frame (22ODF)
(2) Side Rafter Supports (22SRS)
(2) Sloped Glazing Support (22SGS)
(1) Ridge (22R)
(4) Header / Cross Rafter Support (22 H/CRS)
(1) Bottom Plate Extender (22BPE)
* = Cut out from Foundation Wall Framing
Never trim factory
edge of glazing.
Wear eye and ear
protection when
cutting glazing.
Glazing:
(1) Left Pentagon Glazing Panel
(1) Right Pentagon Glazing Panel
(1) Above Door Pentagon Glazing Panel
(1) Left Side Wall Glazing Panel
(1) Right Side Wall Glazing Panel
(1) Left Roof Glazing Panel
(1) Right Roof Glazing Panel
(1) Above Door GlaIng Panel
Bottom Cap:
(1) 38" no holes (Above Door Pentagon Panel)
(1) 38" w/ holes (Above Door Panel)
(2) 60" no holes (L & R Wall Panels)
(2) 32" w/ holes (L & R Roof Panels)
(2) 12" w/ holes (L & R Pentagon Panels)
Siding:
(2) Door Fronts (22DF)
(2) Vertical Trim Strips
Door:
(1) 32" x 80" Prehung Door w/ Window

