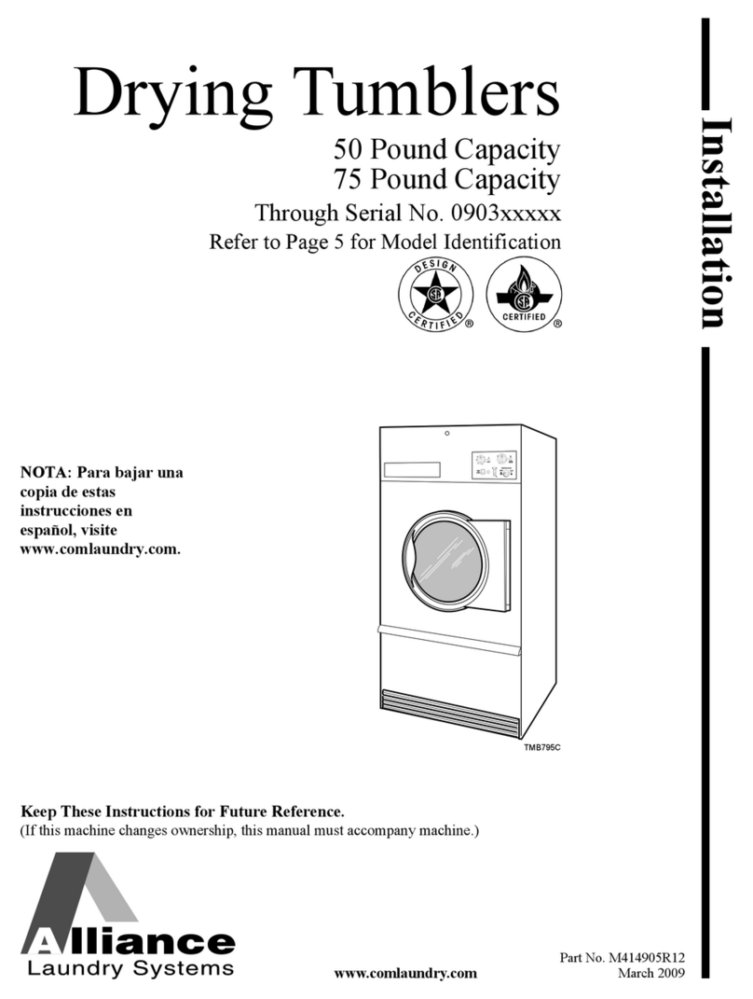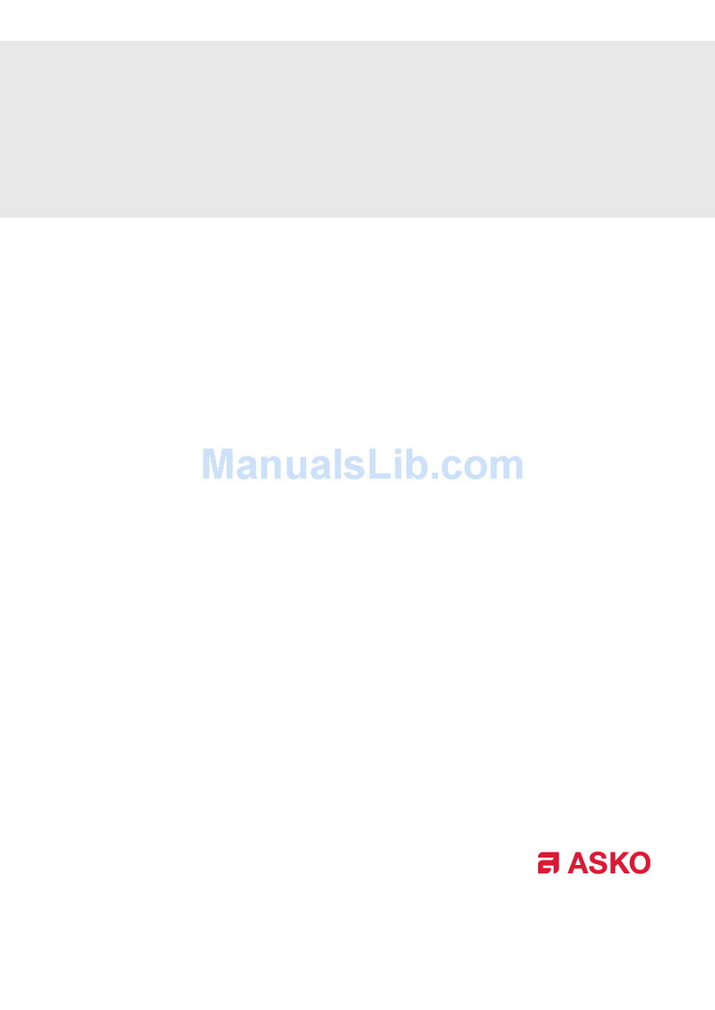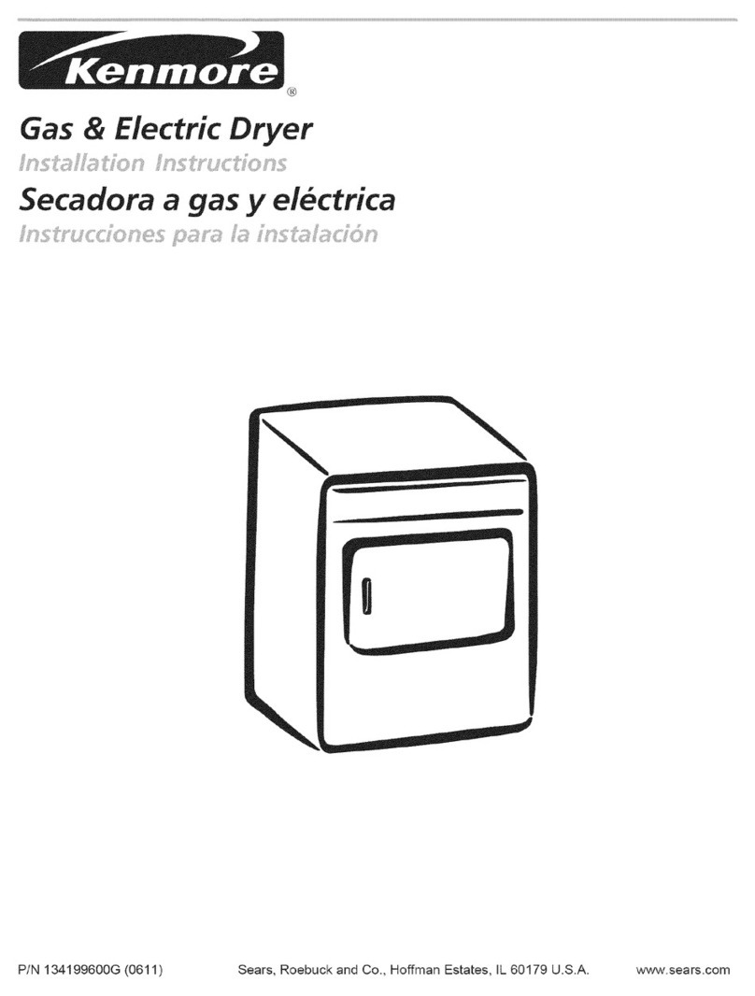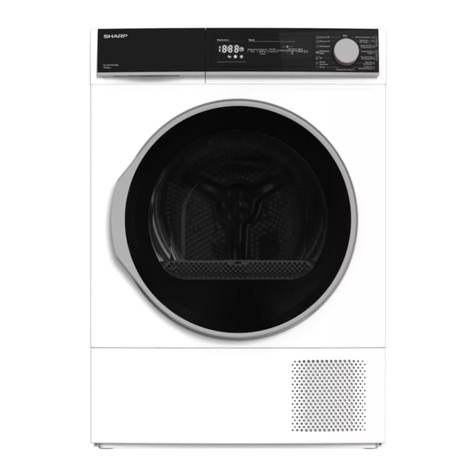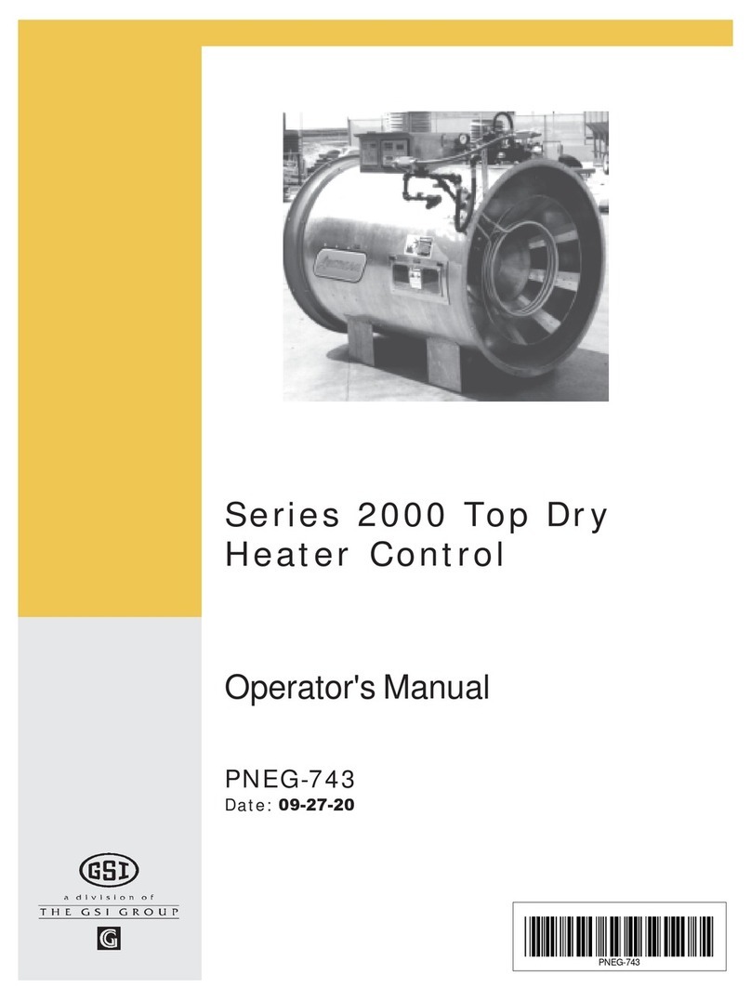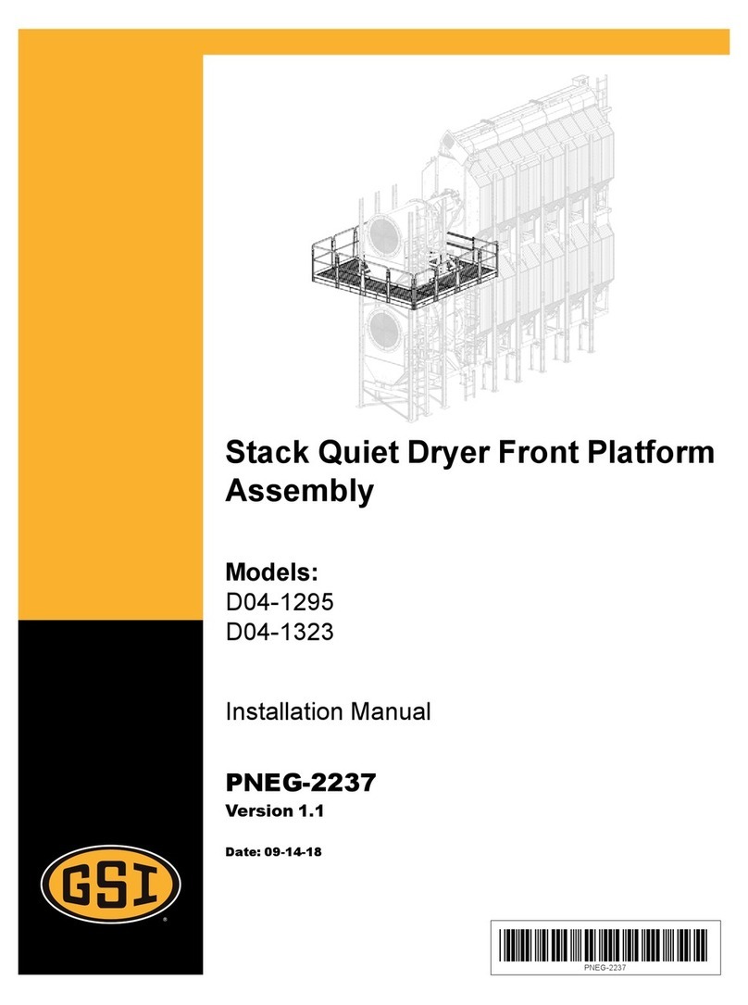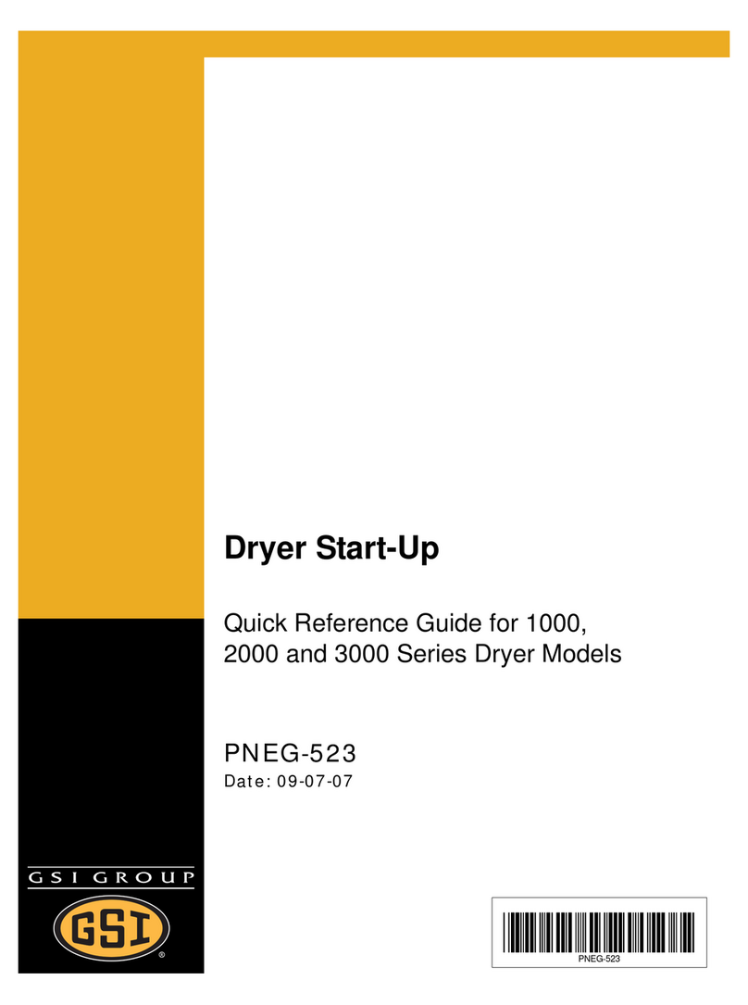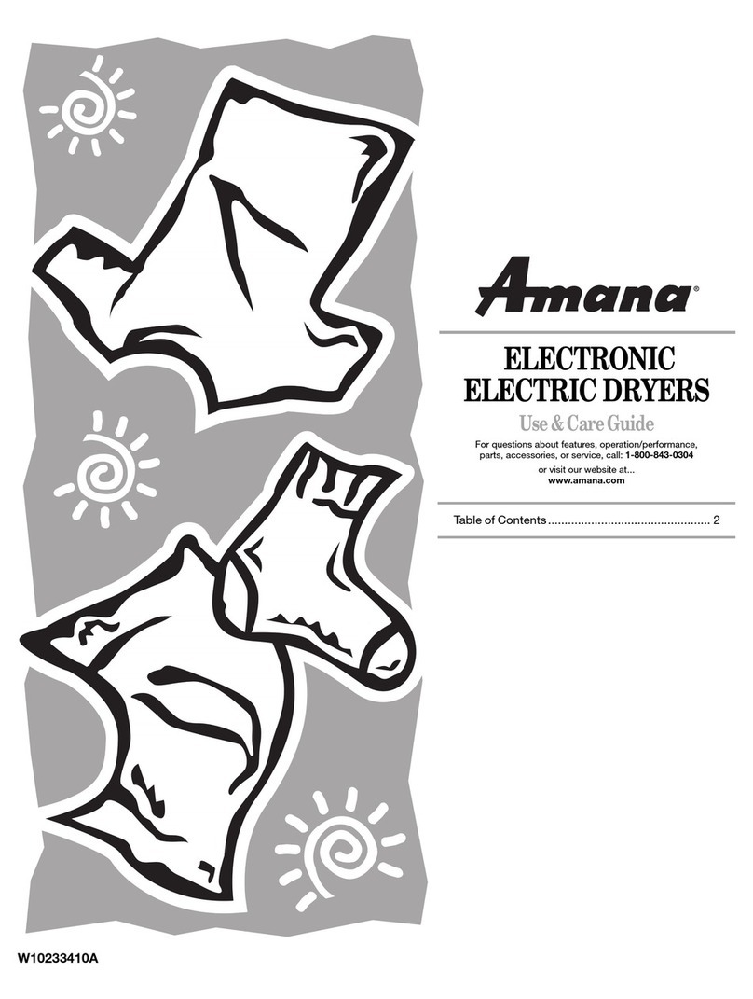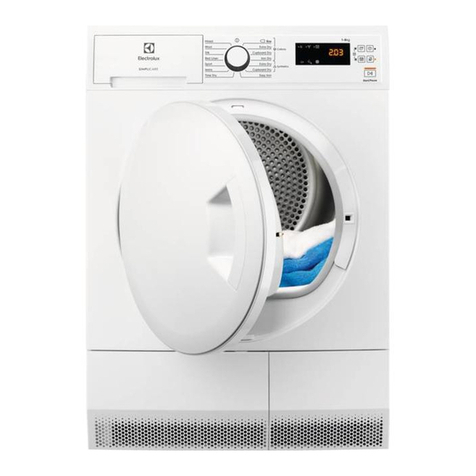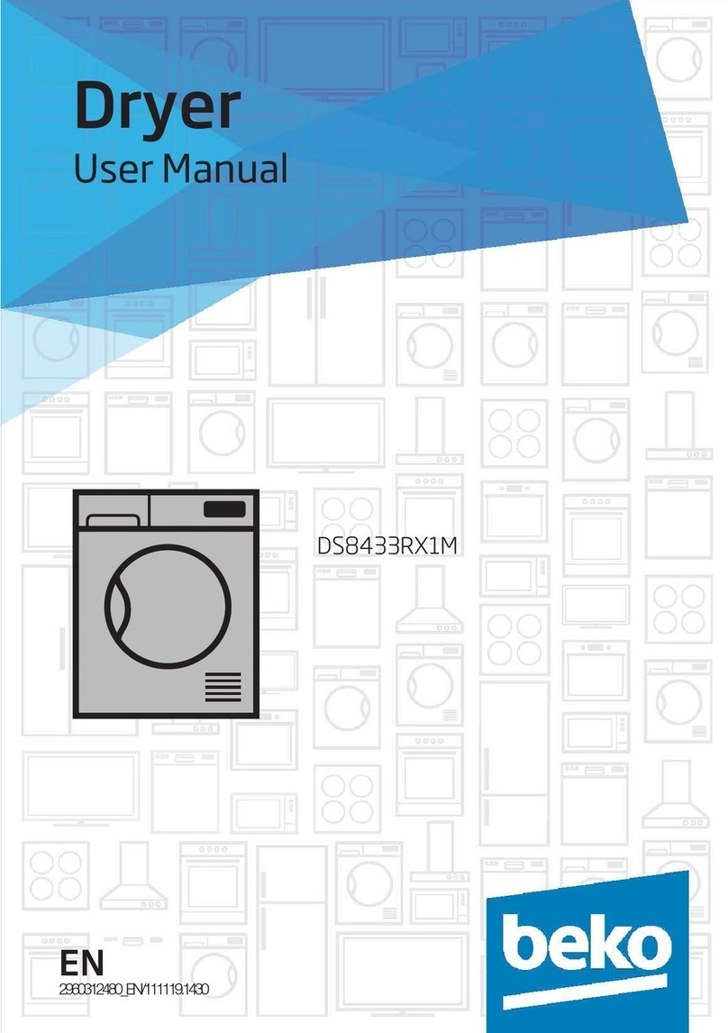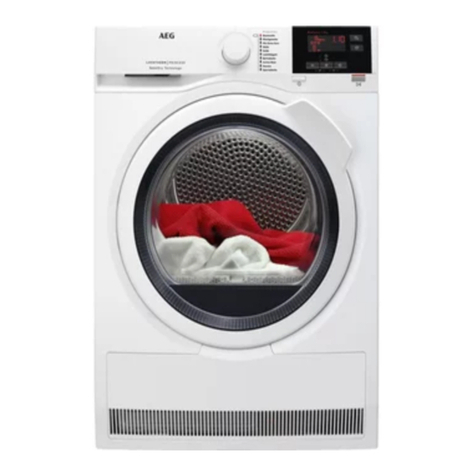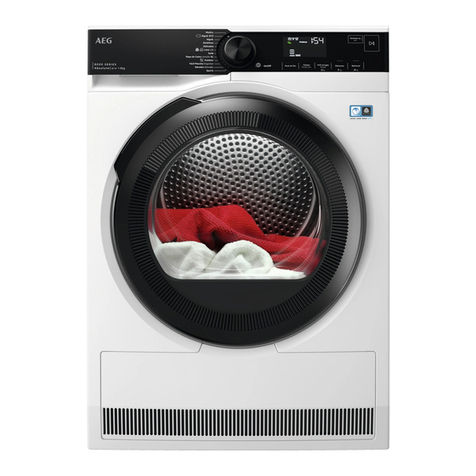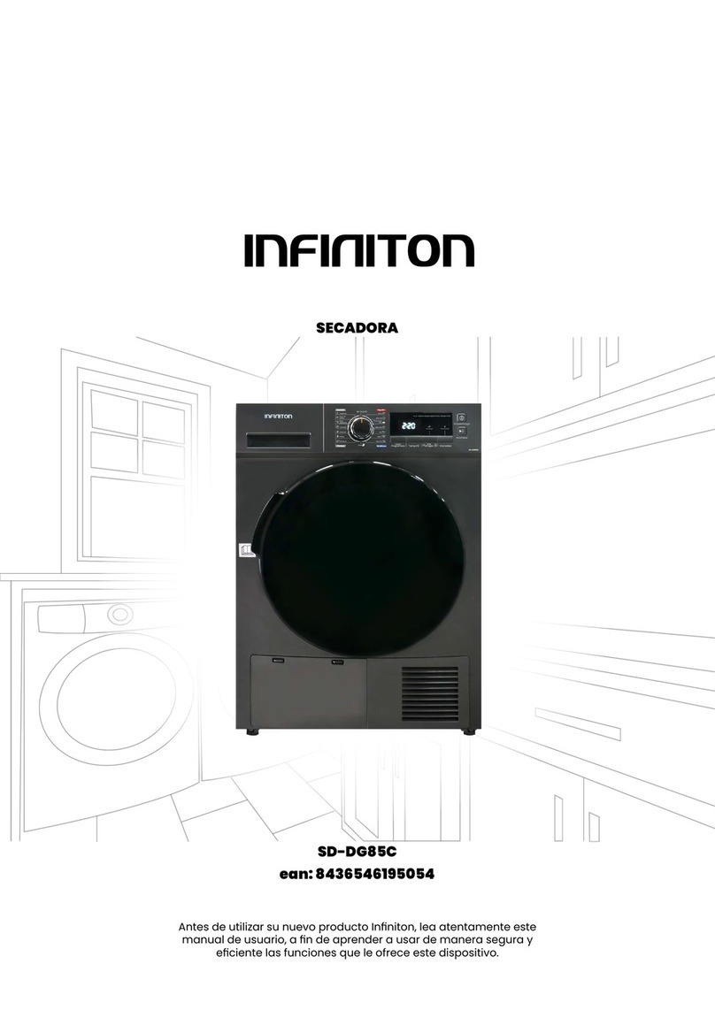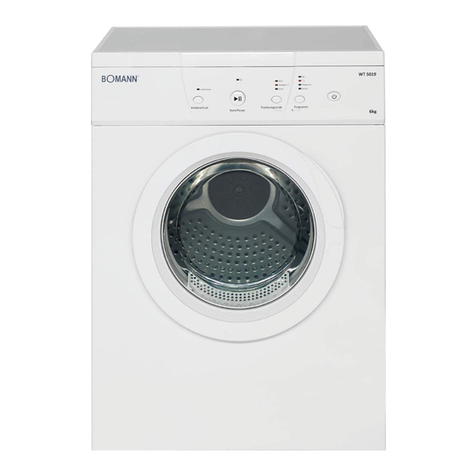
Table of Contents
PNEG-1276 Top Dry Autoflow Construction Manual 24', 30' and 36' 3
Contents
Chapter 1 Safety .....................................................................................................................................................5
Safety Guidelines .................................................................................................................................. 5
Chapter 2 Decals ....................................................................................................................................................6
Roof Damage Warning and Disclaimer ................................................................................................. 6
Chapter 3 Foundation Requirements ...................................................................................................................9
Foundation Requirements for Top Dry Bins (4.00" Top Dry Bin Corrugation) ...................................... 9
Inline Centrifugal Fan Pad ................................................................................................................... 12
Duct and Drying Fan Pad Optional ..................................................................................................... 13
Anchor Bolt Placement ........................................................................................................................ 14
Frost Free Pad (Top Dry Bins) ............................................................................................................ 15
Frost Free Foundation (Top Dry Bins) ................................................................................................ 16
Chapter 4 Hardware .............................................................................................................................................17
Hardware/Bolting Requirements ......................................................................................................... 17
Location of Accessories ...................................................................................................................... 20
Very Important ..................................................................................................................................... 21
Chapter 5 Sidewall Construction ........................................................................................................................22
Sidewall Gauges ................................................................................................................................. 22
Sidewall Erection Instructions ............................................................................................................. 23
Caulking Detail .................................................................................................................................... 24
Lifting Jacks and Brackets .................................................................................................................. 25
Lifting Jack Usage ............................................................................................................................... 26
Chapter 6 Stiffener Details ..................................................................................................................................27
Stiffener Gauges ................................................................................................................................. 27
Outside Stiffeners ................................................................................................................................ 28
Top Stiffener Starting Location ............................................................................................................ 29
Stiffener Installation and Location ....................................................................................................... 30
Bolting Requirements .......................................................................................................................... 31
Stiffener and Seam Locations ............................................................................................................. 31
Chapter 7 “C” Channels ......................................................................................................................................32
Stiffener to “C” Channel Bracket Installation ....................................................................................... 32
“C” Channel Installation ....................................................................................................................... 33
Center Collar Assembly ...................................................................................................................... 34
Chapter 8 Installation ..........................................................................................................................................36
Rafter Installation and Floor Support Angle Attachment ..................................................................... 36
Purlin Installation ................................................................................................................................. 37
Dump Hopper Installation .................................................................................................................... 40
Floor Sheet Installation ....................................................................................................................... 40
Flashing Bolt Installation ..................................................................................................................... 41
Eave Flashing Installation ................................................................................................................... 41
Eave Flashing Splice ........................................................................................................................... 42
Outer Dump Chutes ............................................................................................................................ 43
24' Leveling Band Post Installation ..................................................................................................... 44
30' Leveling Band Post Installation ..................................................................................................... 45
36' Leveling Band Post Installation ..................................................................................................... 46
Leveling Band Installation ................................................................................................................... 46
24' Leveling Band Location ................................................................................................................. 47
30' Leveling Band Location ................................................................................................................. 48
36' Leveling Band Location ................................................................................................................. 50
