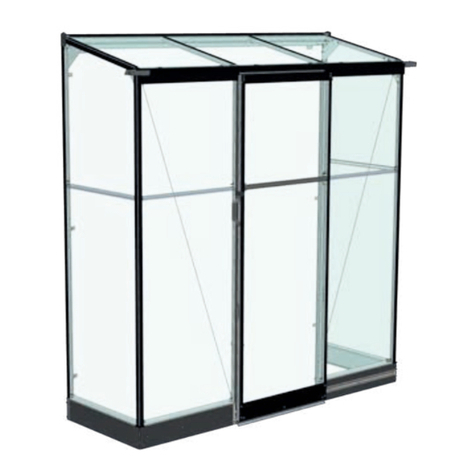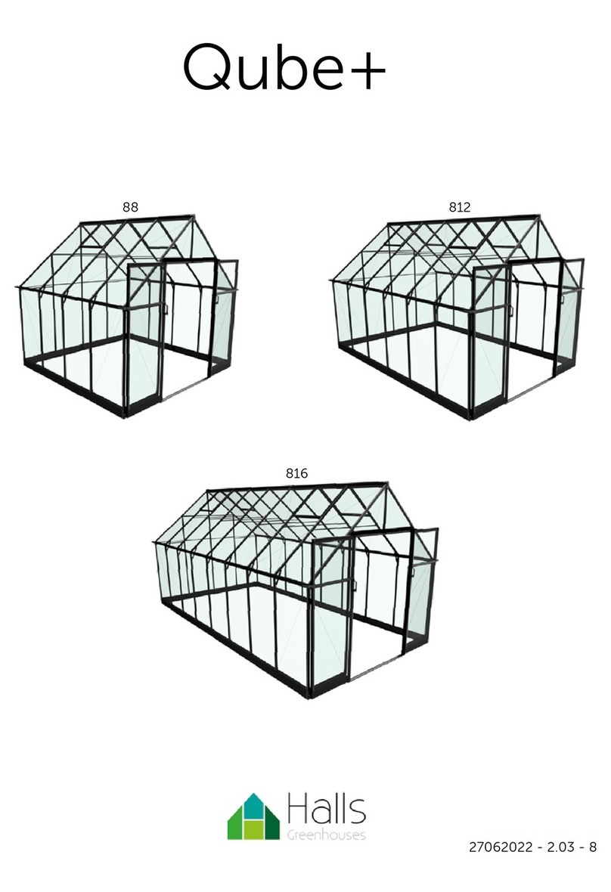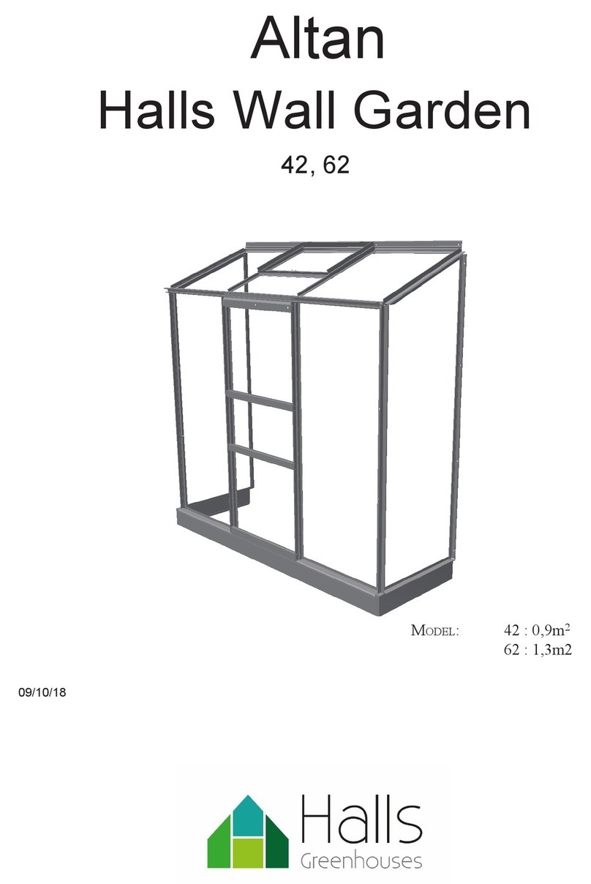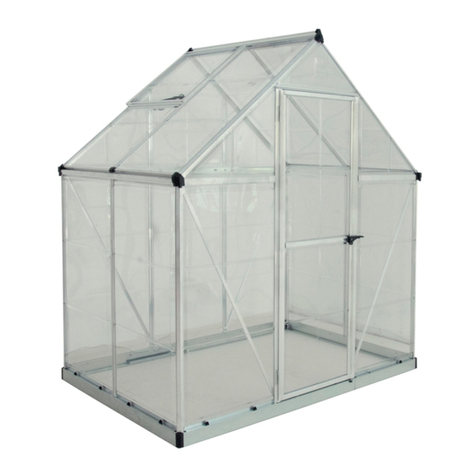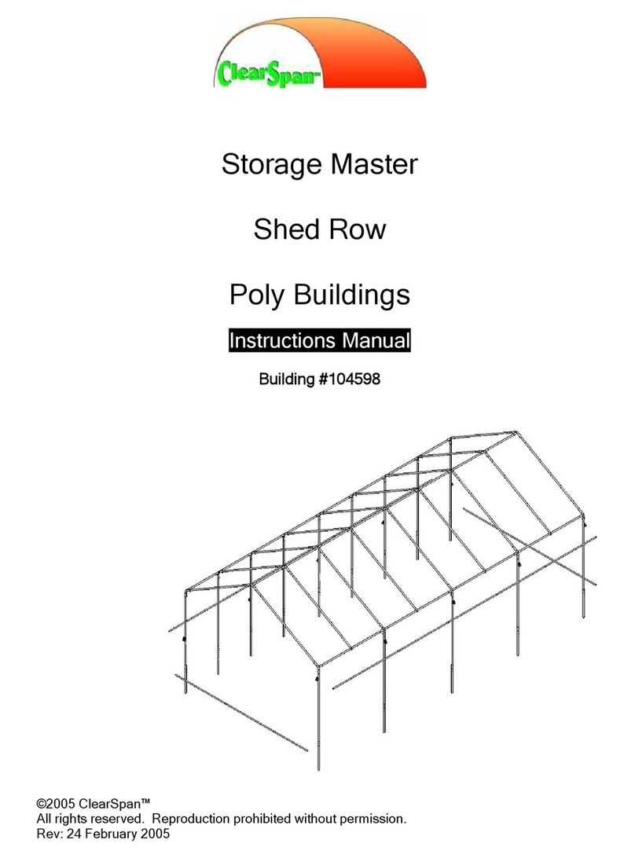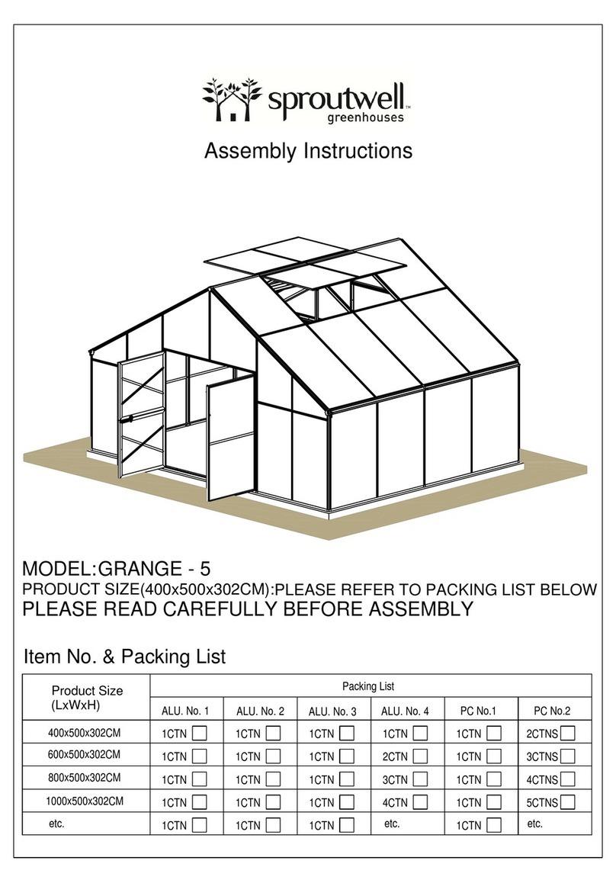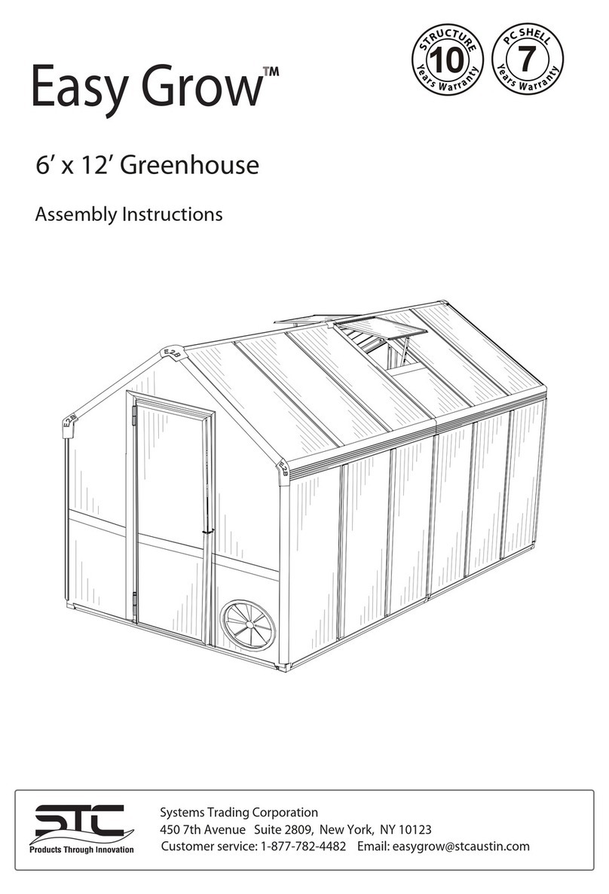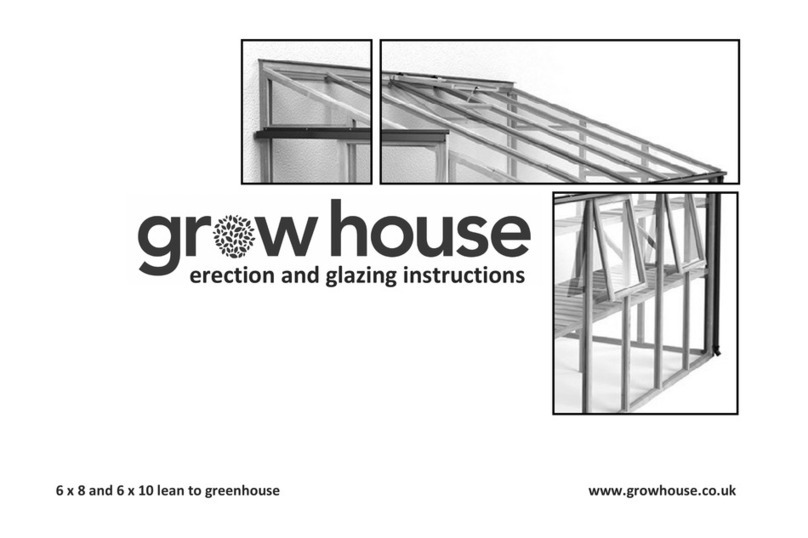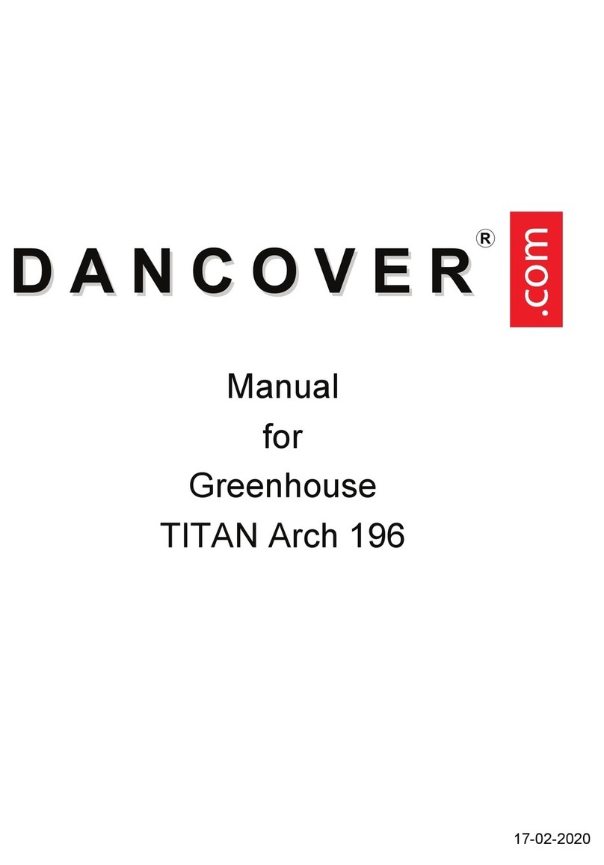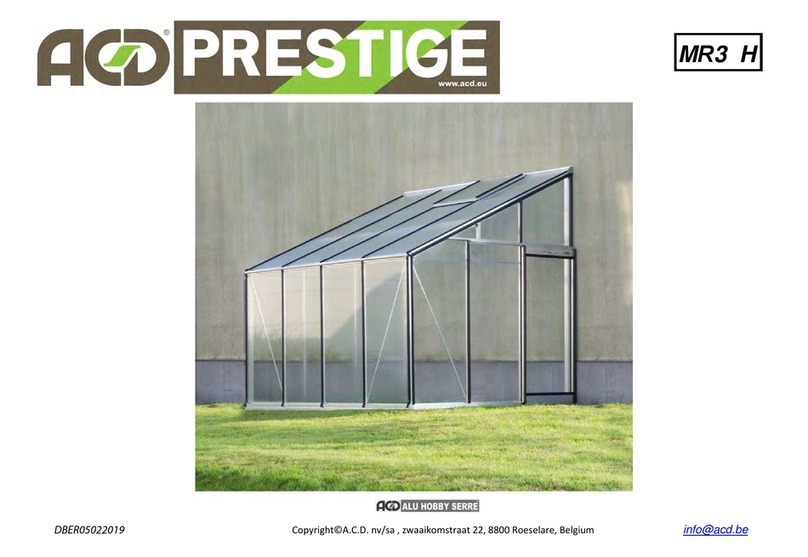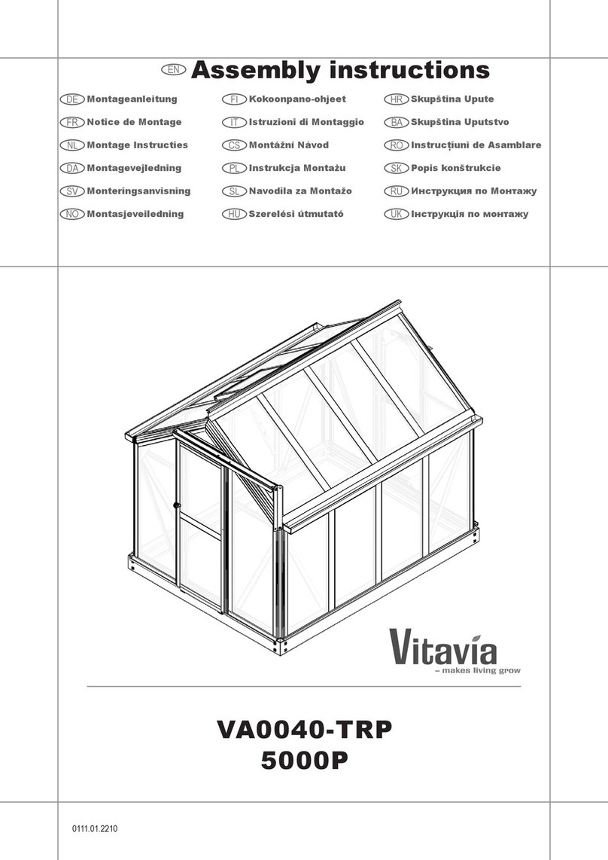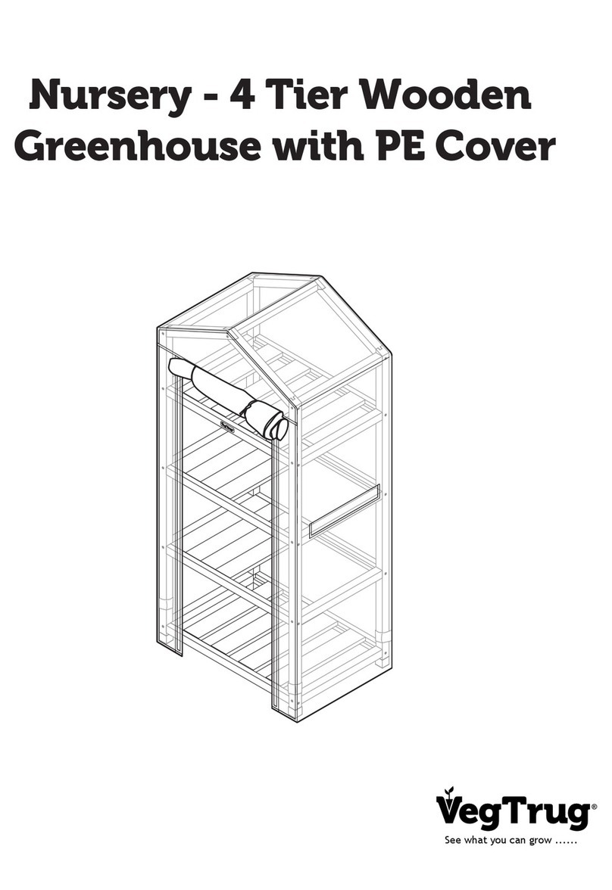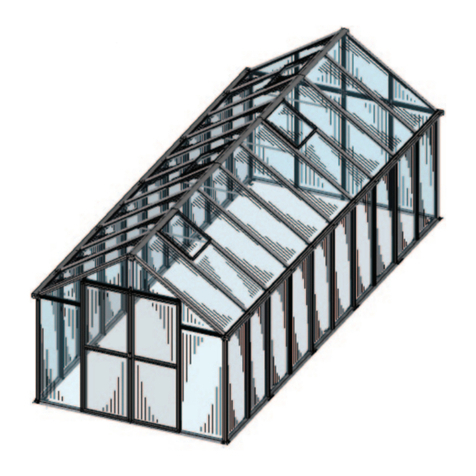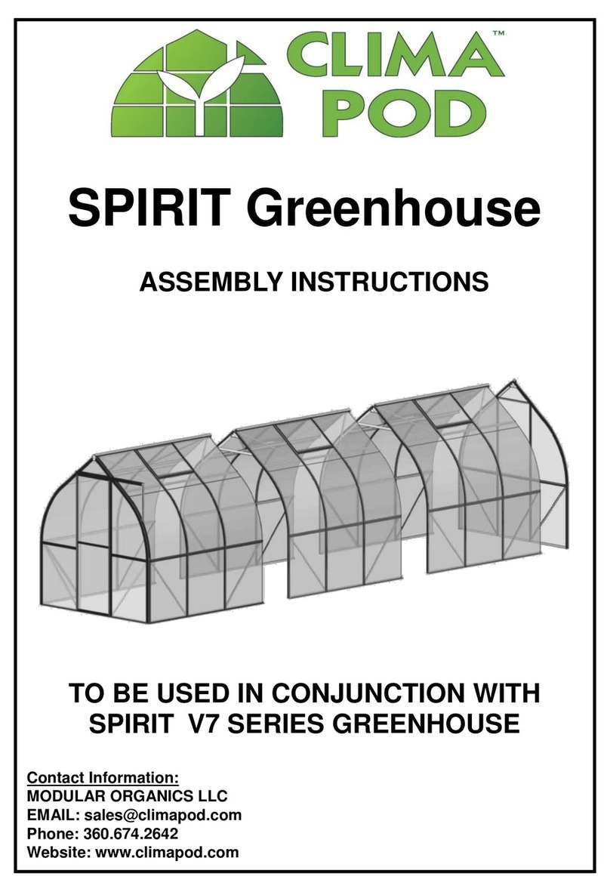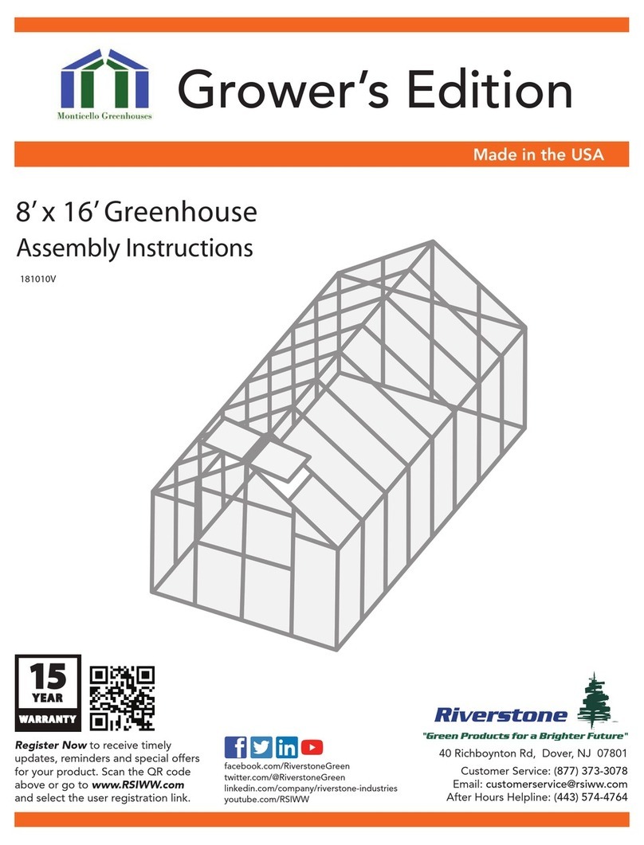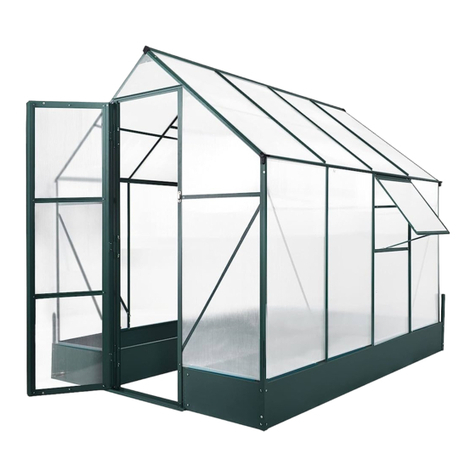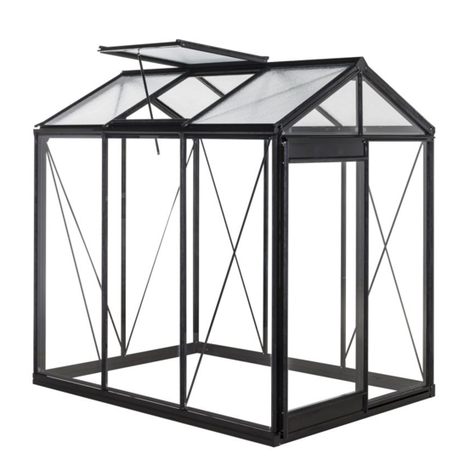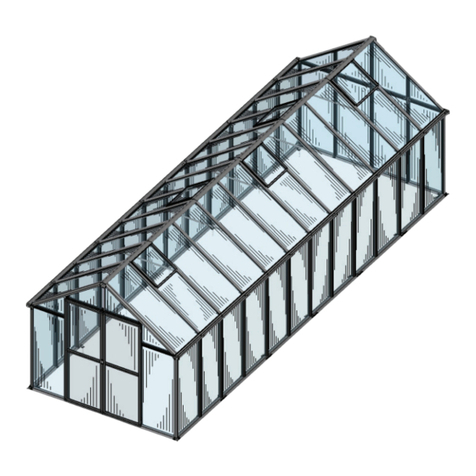
May we congratulate you on your new Greenhouse
Dear Customer!
The assembly of your new greenhouse requires
no technical knowledge. However, it is important
that the assembly instructions are strictly followed.
The assembly instruction is a combination of text
and illustrations. The profiles are packed
separately in numbered packs corresponding to
the order in the assembly instruction. Erect one
pack at a time. All nuts bolts and fittings are
found in bag No. 0 (specified on page 12).
Each pack is specified in separate lists of
components.
All detailed illustrations are marked with symbols:
Seen from inside Seen from outside
Precautions.
•Assembly must be carried out in dry, calm
weather.
•Always use working gloves while glazing.
Greenhouse glass has sharp edges,
especially if it breaks.
•Assistants and especially children must be
warned broken glass is an element of
danger. Pick up broken glass at once and
remove with care.
•We recommend to use protective glasses
while fixing spring wire glazing clips.
•Place the ladder on a level support.
•It is essential to have an assistant.
indicates the page(s)
References.
The column marked
on which the component is used.
Tools
The mounting of the greenhouse requires the tools
shown on page 12.
Page 13:
Foundation
If you are not using the pre-fabricated base for this
greenhouse, you must have an alternative base to
raise the frame off the ground, otherwise the door
will not run correctly. If you are making your own
base, the measurements indicated must be external
measurements. We recommend 19mm x 32mm
pressure treated timber for DIY base, also for wall
battens.
For the pre-fabricated base, you furthermore need
about 75 litres of concrete and 4 or 6 (depending on
the size of greenhouse) plastic concrete pipes of
about 800mm which are placed in a non-freezing
depth for the fastening of the corner and/or middle
anchors.
Now your greenhouse is completely assembled.
However, please notice the following:
Maintenance
•Grease doors (hinges and lock or door
track).
•Clean the gutter for leaves, etc.
•Adjustment of windows.
•Replacement of broken glass.
•Clean the greenhouse with disinfectant
before and after the growing season.
Winter Protection
In areas with occurrence of snow we recommend
the following winter protection.
•Support the roof ridge at the centre of the
greenhouse.
•Remove greater snow loads from the roof.
•Take precautions against snow falling down
from a tree for instance, or a roof.
•Dismount the cylinders for the automatic
window openers, if any (optional extras).
Secure door(s) and window(s) preventing
wind damage to the greenhouse.
Insurance
Please note that not all insurance companies
cover greenhouses automatically. Please contact
your insurance company to ensure an insurance
coverage.
Guarantee
The greenhouse frame only, has a guarantee of 12
years which covers replacement of faulty
components.
The guarantee does not cover glass,
polycarbonate, assembly, freight etc.
There is a 2 year guarantee on painted parts, if
any. Note that marks in the painting may occur due
to suspension of the profiles.
The guarantee is invalid if the greenhouse is not
assembled according to these instructions.
Complaints
All our greenhouses are built to high standards of
quality. However, should a complaint occur, please
contact your dealer at once. Remember to specify
the defect by indicating the greenhouse model and
number of the component, and if possible, the
quality control number.
Please refer to website for the most up to date instructions.
www.hallsgreenhouses.com
The base must be 100% level and square; the latter
is ensured by checking the two diagonal
measurements are equal.
For the pre-fabricated base on a solid foundation
i.e. concrete pad, slabs or sleepers, the ground
anchors will need to be cut to the height of the base
with a hack saw as they are also corner brackets.
(A)
Pages 15-34:
Place the components as shown on the illustration
and assemble in the order shown in the pictures.
Do not tighten the nuts completely until the front
gable construction has been assembled. Fitting of
glass/polycarbonate
Important before glazing!
Make sure that the gables and sides are level and
square, and that the door(s) and window(s) are
functioning perfectly.
Best order of assembly:
1) Rear gable - 2) Front gable - 3) Sides -
4) Frame assembly - 5) Roof and bracing
6) Doors - 7) Vent - 8) Glazing
Remember to insert extra bolts in profiles 723 to fit
913.
Pages 29-32:
Glazing
Fit glazing strip (411) to all glazing bars, gable bars
and corner posts (vertical bars) before you begin to
glaze the greenhouse.
Start glazing the roof first (working from the bottom
up for horticultural glass), one pane at a time.
Spring wire clips and glass holder clips are to be
fitted as shown.
X = Spring wire clips, > = Glass holder clips
Page 33-34:
Mounting of Polycarbonate
The illustrations on page 33-34 show where to
mount them. The type indication states the length in
mm. A possible adjustment is made by means of a
fine-tooth saw.
NB! To avoid the formation of algae the
polycarbonate sheets must not come into contact
with the ground. Rest them on a piece of cardboard.
J, K, L, M – lists are mounted as shown on page
33-34.
Sealing of the polycarbonate sheets
The sheets may be sealed against insects. Close
the top-end off with alu-tape (NOT SUPPLIED) or
silicone (NOT SUPPLIED).
The bottom only with airstrip tape (NOT SUPPLIED)
to let condensation out.

