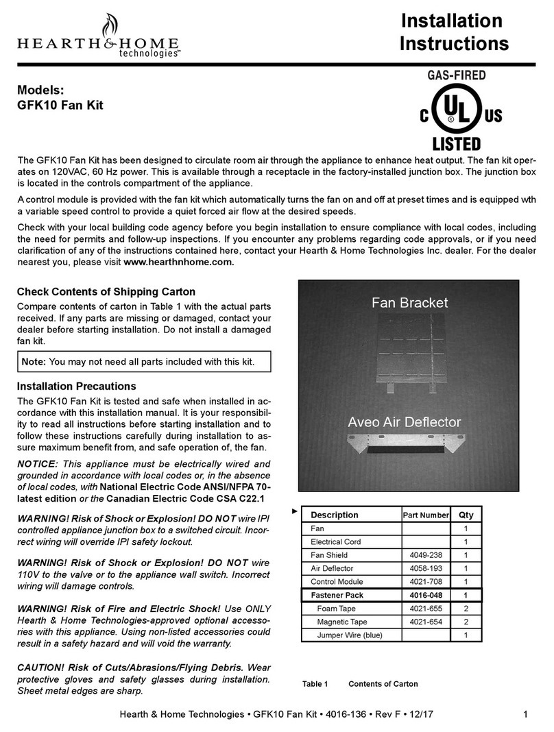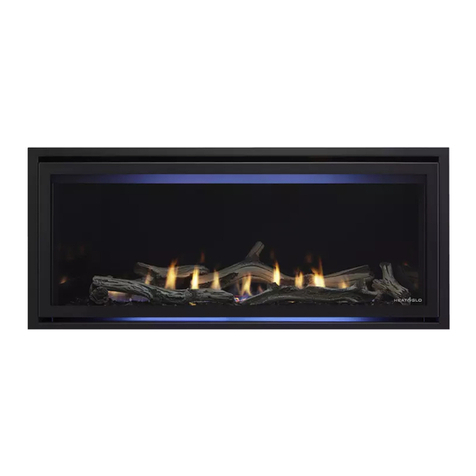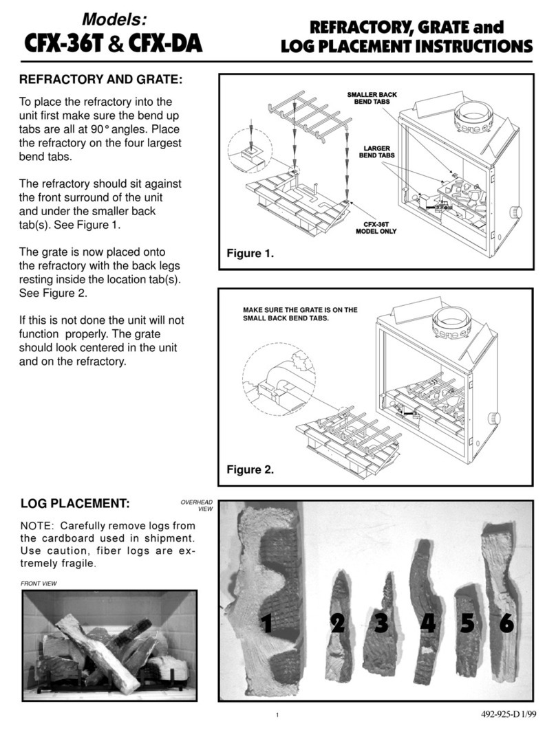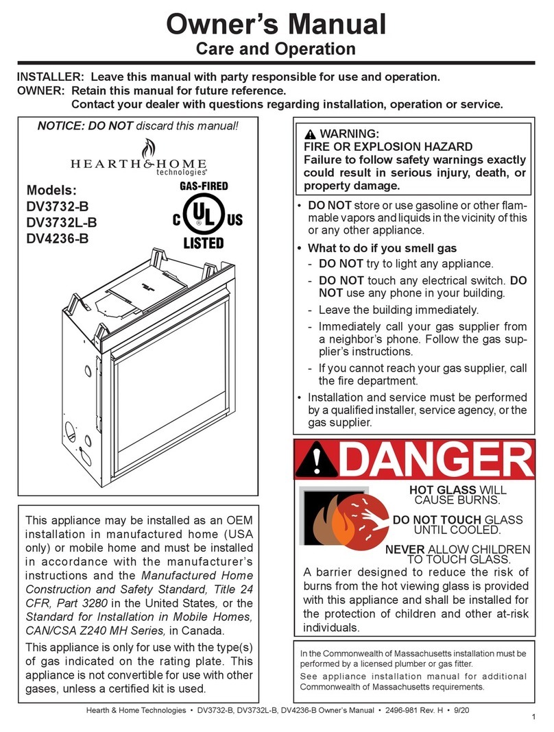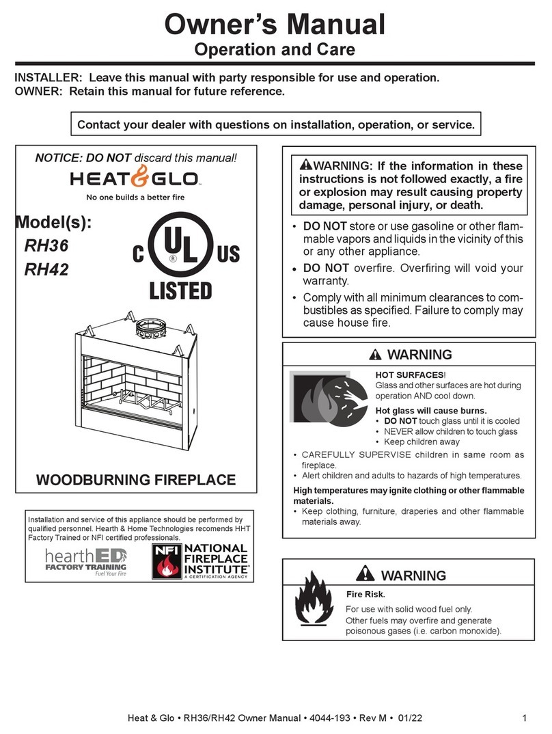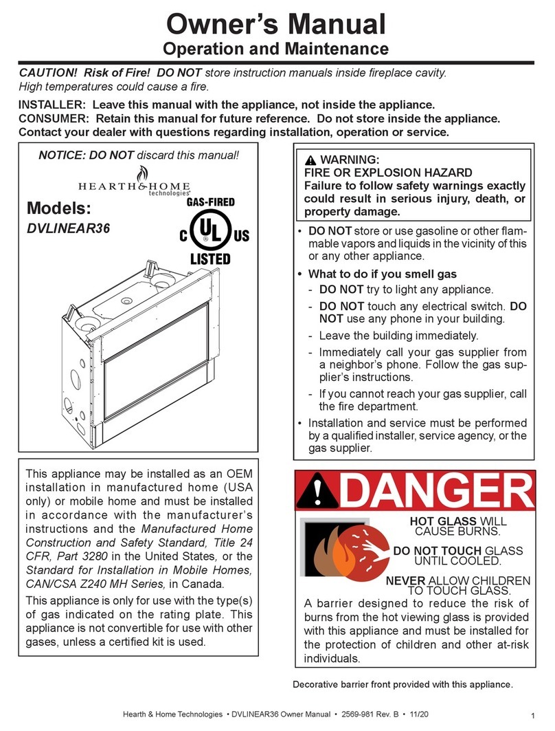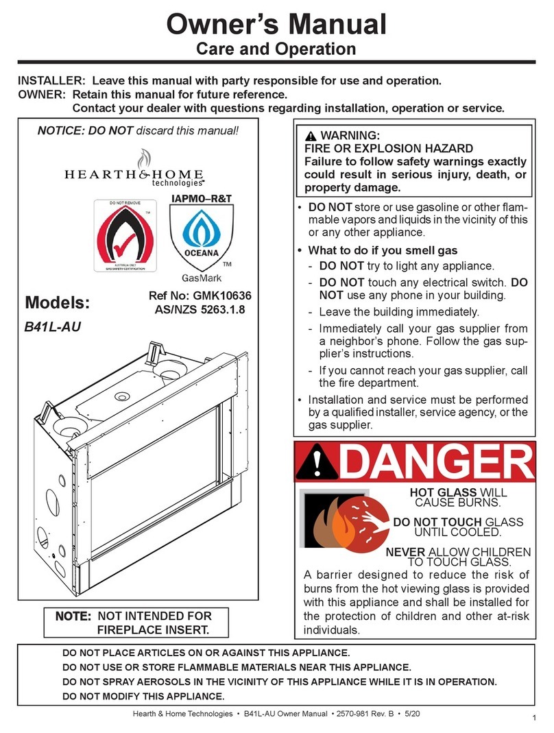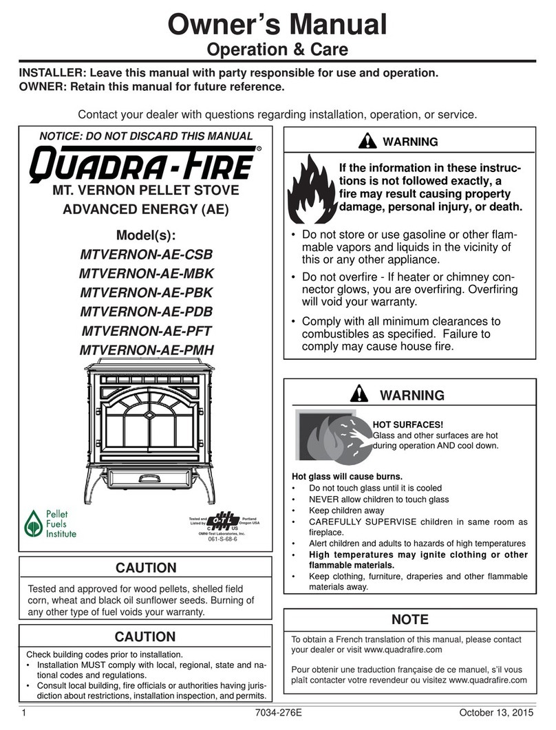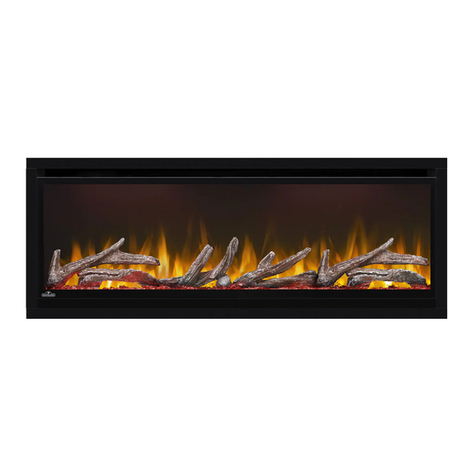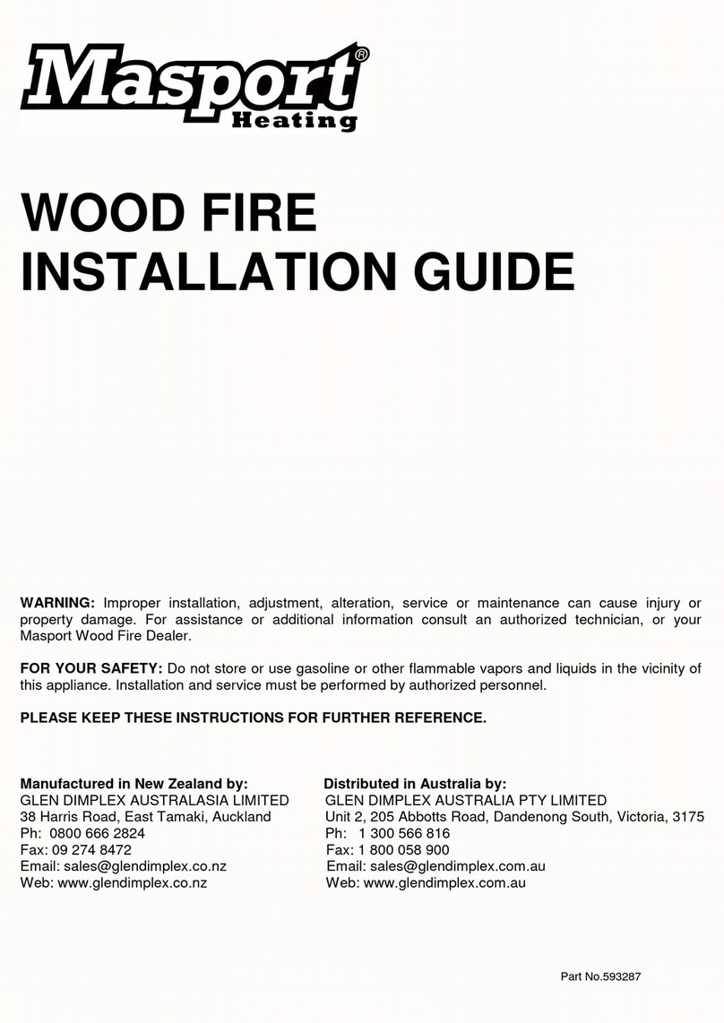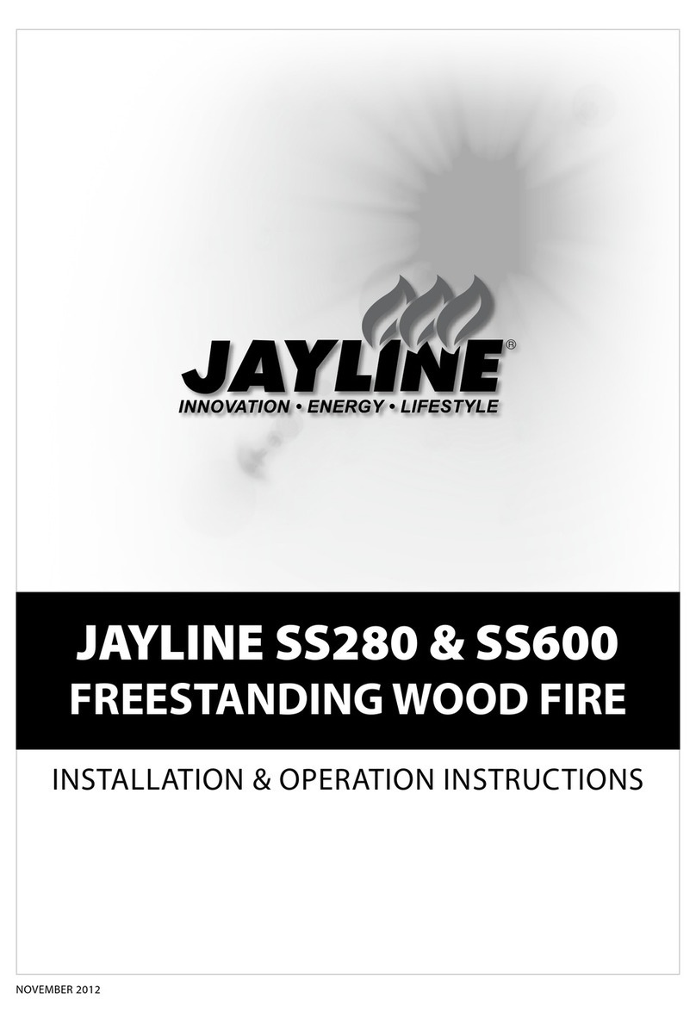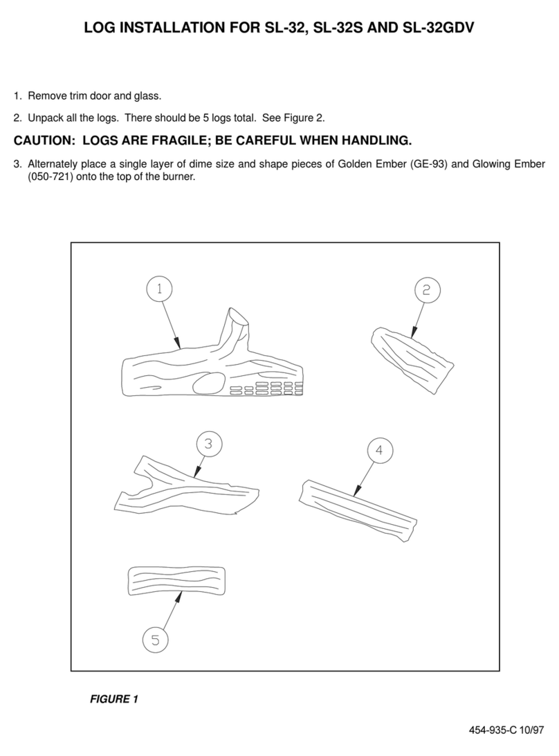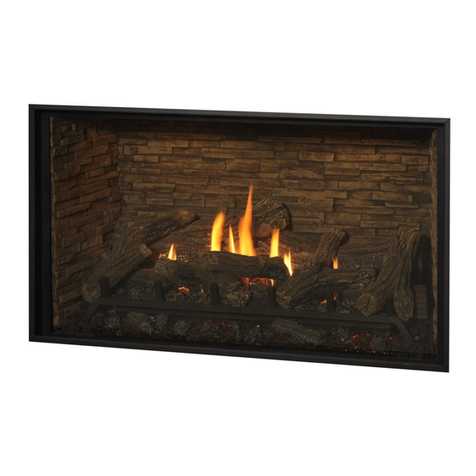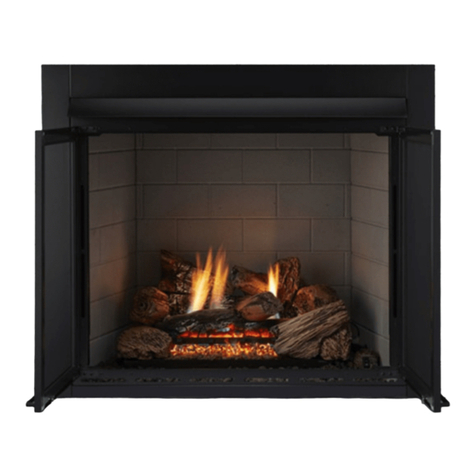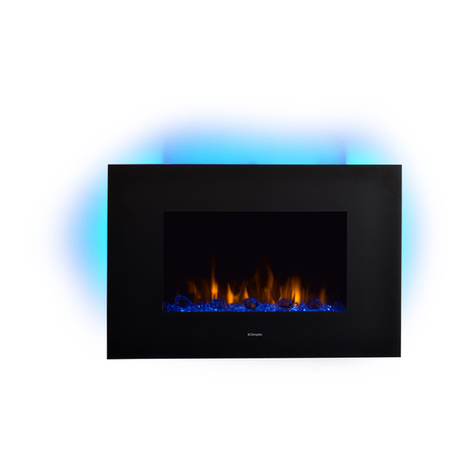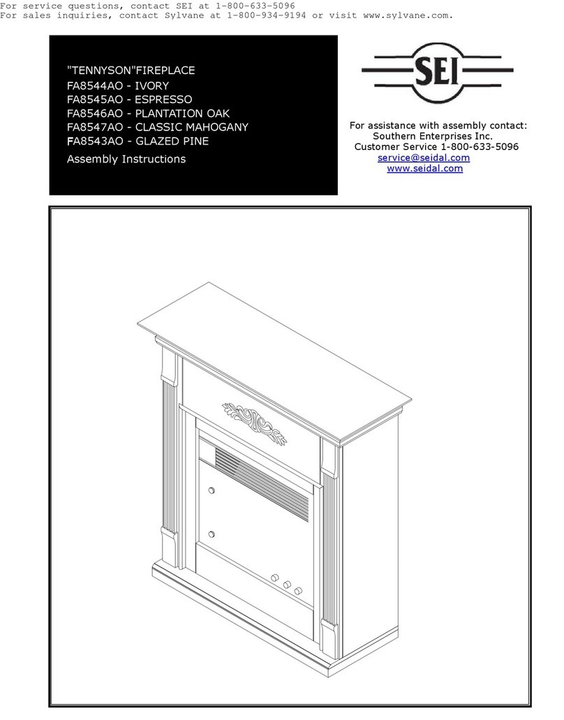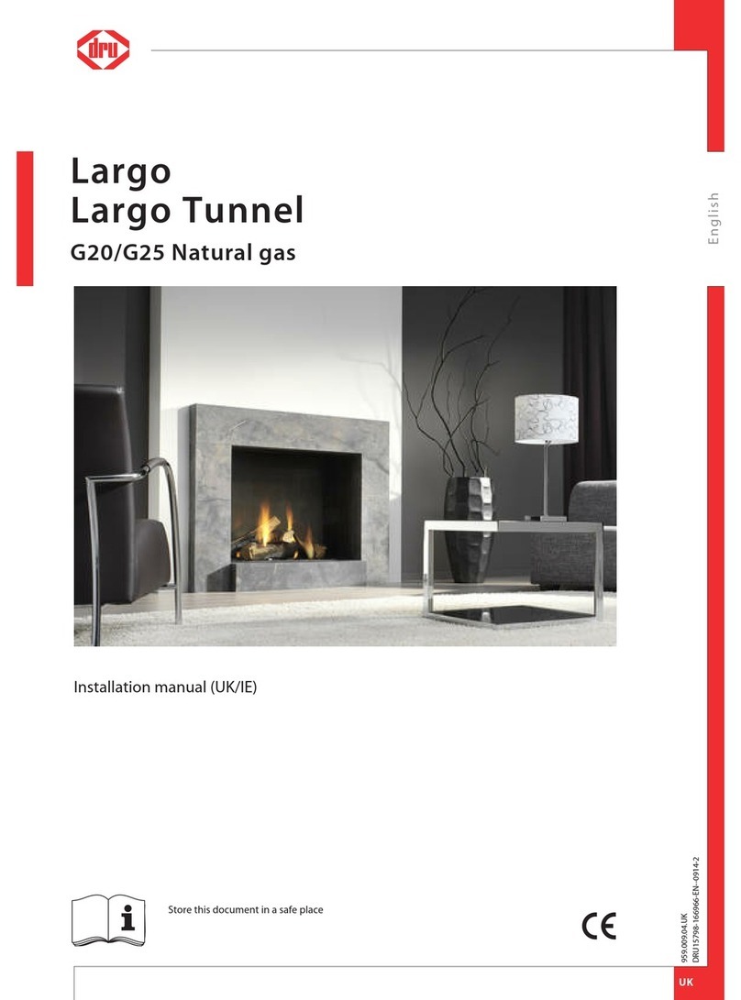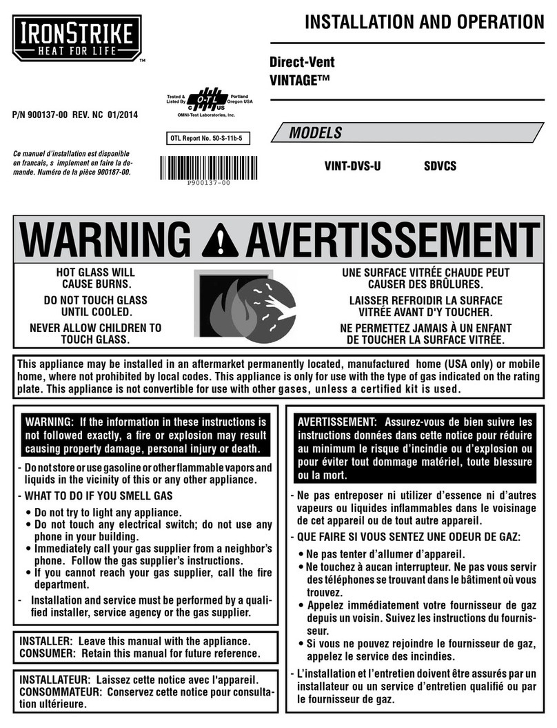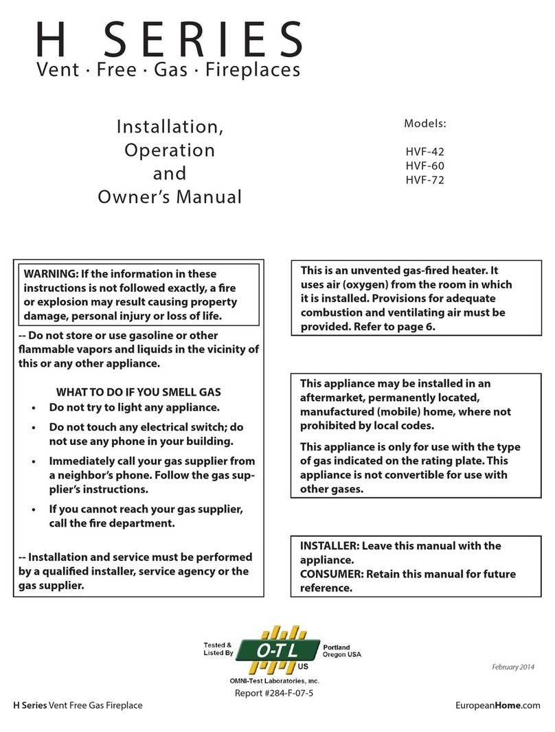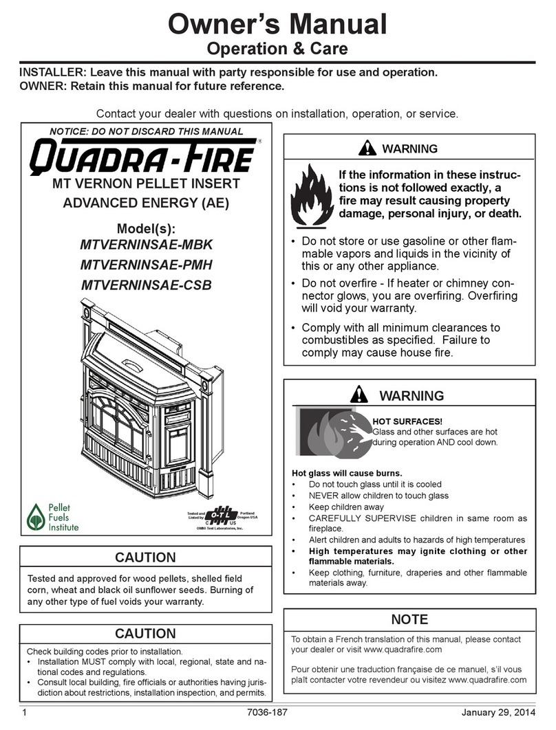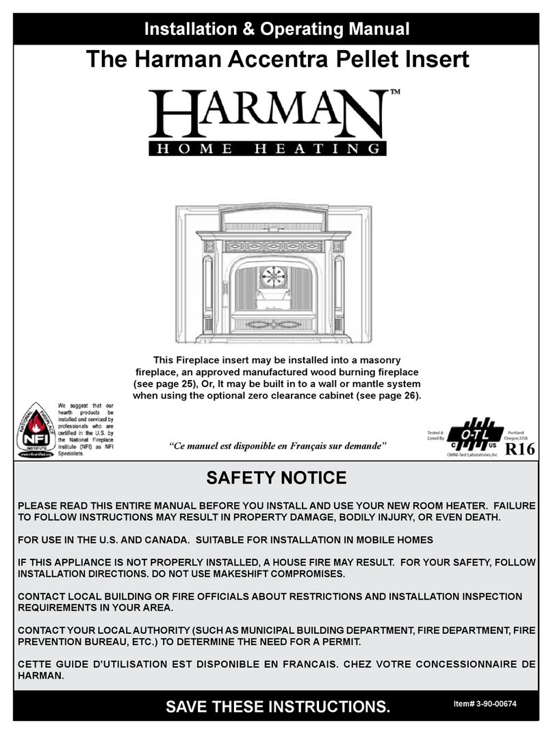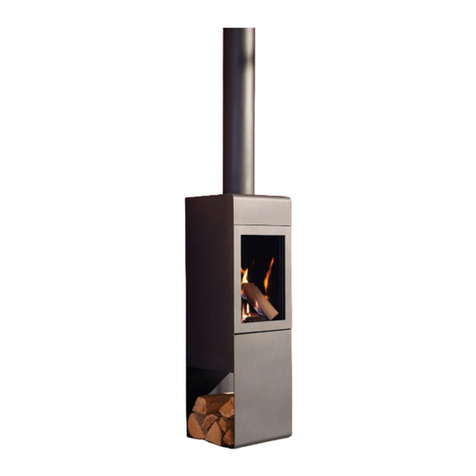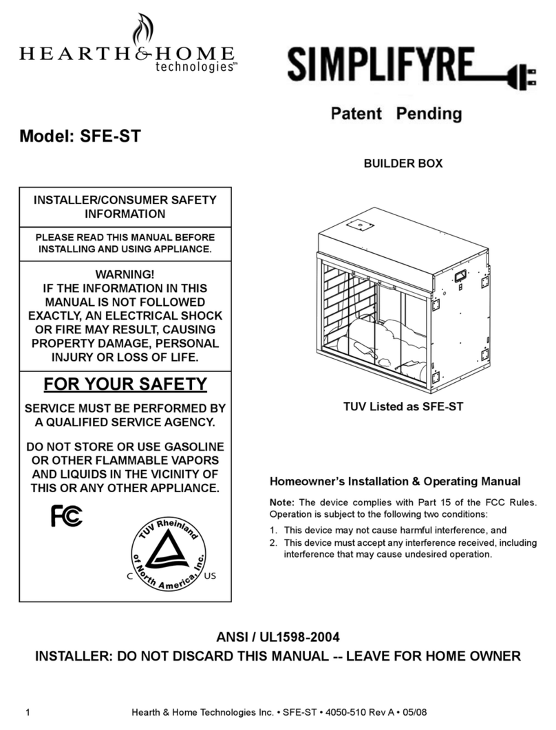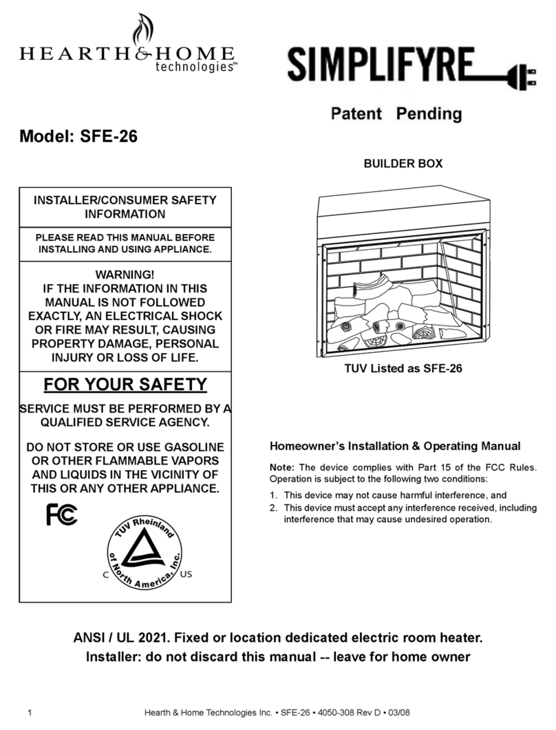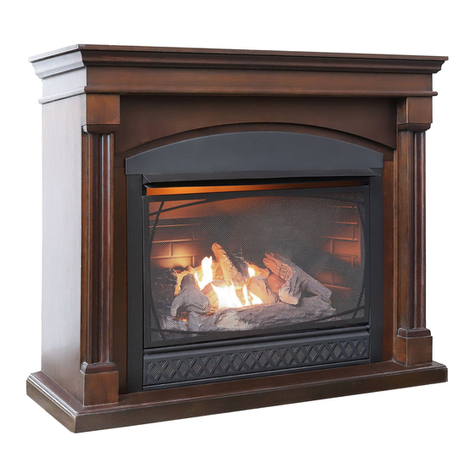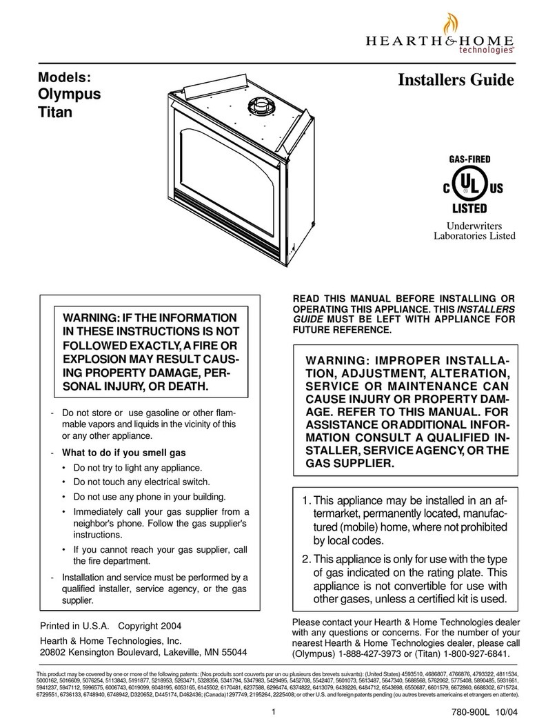
12 Hearth & Home Technologies, Inc. • Grand-XT, Supreme-XT • 349-901EF Rev. B • 2/06
!
!
Getting Started (continued)
VENTING AND INSTALLATION
1. Hearth & Home Technologies gas inserts are designed
forrecessed installationsinto solid fuel Masonry orFac-
toryBuilt NonCombustible fireplaces that have beenin-
stalledin accordancewith the National,Provincial, State
and local building codes.
2. Minimum fireplace opening requirements are shown in
Figure2 of this installation manual.The firebrick(refrac-
tory) can be removed from a factory built fireplace in or-
derto gain minimum gas insert opening requirements.
3. This insert requires no hearth extensions. Combustible
materialon the floormay be installedup to theinsert. Do
notobstruct thelower grill of the insert. The original fire-
placemayneverbereturnedtosolidfuelinthiscondition.
4. Themetal floor of the solid fuelfirebox maybe removed
to facilitate the installation of the insert. CLEARANCE
TO COMBUSTIBLE MATERIAL UNDER THE IN-
SERT IS 1/4”. YOU MUST USE THE LEVELING
LEGSTORAISETHEINSERTAMINIMUMOF1/4”
IF THE INSERT IS TO SIT ON COMBUSTIBLE
MATERIAL.The sidewalls and topstructure of thefire-
box may not be altered with the exception of removable
bafflesanddampers.Theoriginalfireplace may never be
returned to solid fuel in this condition.
5. Combustible facing material may be installed over the
originalcombustible ornon-combustible facingmaterial
on the solid fuel fireplace. The original specified clear-
ances of a factory-built fireplace must be maintained,
with the exception of the hearth. Clearances on a ma-
sonryfireplacemustbemaintainedat12” from the open-
ing for combustible projections over 1 1/2”. Clearances
for combustible projections under 1 1/2” must be main-
tained at 6” from the opening per NFPA 211. Plan the
surround size accordingly. A surround must be used
withtheinsert. UNDERNOCIRCUMSTANCECANCOM-
BUSTIBLEMATERIALBEPLACEDBEHINDTHE SUR-
ROUND!
6. Theinsert surround istested andapproved with thisgas
insertandmaycoverexisting air circulation ventsorgrills
on the solid fuel fireplace it is installed into. Should the
surroundnot cover theentireventilation grillsurface,the
grill should be left open.
NOTE: Decorativetrim surrounds have been tested and
approvedto cover existing air circulation vents or grills.
WARNING: Only the surround as supplied,
may be used to cover integral grills on the
solid fuel-burning fireplace. No other
components such as shrouds, sheet metal
plates, etc. may be used to seal off vents.
Comment débuter (suite)
ÉVACUATION ET INSTALLATION
1. Les cassettes à gaz Hearth & Home Technologies sont
conçues pour être encastrées dans des cheminées en
matériaux non combustibles, en maçonnerie ou
préfabriquées,à combustible solide,quiontétéinstallées
conformément aux codes de construction nationaux,
provinciauxetlocaux.
2. Lesspécifications d’ouverture minimumde lacheminée
sontindiquéessurlaFigure 2decemanueld’installation.
Les briques réfractaires peuvent être retirées d’une
cheminéepréfabriquéeafind’obtenirl’ouvertureminimum
spécifiée pour la cassette à gaz.3. Cette cassette ne
nécessitepas de prolongementde l’âtre. Desmatériaux
combustibles peuvent être installés sur le plancher
jusqu’au niveau de la cassette. N’obstruez pas la grille
inférieuredelacassette.Lefoyerd’originenedevrajamais
être réutilisé avec un combustible solide dans cet état.
4. Leplanchermétalliquedufoyeràcombustiblesolidepeut
être démonté pour faciliter l’installation de la cassette.
LE DÉGAGEMENT ENTRE LES MATÉRIAUX
COMBUSTIBLESETLE DESSOUS DELA CASSETTE
ESTDE6,4 MM(1/4 PO).VOUSDEVEZUTILISERLES
PIEDS DE NIVELLEMENT POUR ÉLEVER LA
CASSETTED’AUMOINS6,3 MM(1/4 PO)SIELLEDOIT
REPOSER SUR UN MATÉRIAU COMBUSTIBLE. Les
parois latérales et la structure du dessus du foyer ne
doiventpas être modifiées,à l’exception desdéflecteurs
etdesregistresdémontables.Lefoyerd’originenedevrajamais
être réutilisé avec un combustible solide dans cet état.
5. Un revêtement combustible peut être posé sur le
revêtement d’origine du foyer à combustion solide, qu’il
soit combustible ou pas. Les dégagements spécifiés à
l’origine doivent être maintenus autour d’un foyer
préfabriqué,à l’exception del’âtre.Sur une cheminéeen
maçonnerie, des dégagements de 30,48 cm (12 po.)
doivent être maintenus entre l’ouverture et les saillies
combustibles de plus de 38 mm (1,5 po.). Des
dégagementsde15,24cm(6po.)doiventêtremaintenus
entre les saillies combustibles de moins de 38 mm (1,5
po.)et l’ouverture,conformément àla normeNFPA211.
Déterminez les dimensions de l’entourage en
conséquence. Il est nécessaire d’utiliser un entourage
aveclacassette.DESMATÉRIAUXCOMBUSTIBLESNE
DOIVENT JAMAIS ÊTRE PLACÉS DERRIÈRE
L’ENTOURAGE!
6. Àl’issuedes essais auxquels ilaété soumis, l’entourage
de cassette est apte à être utilisé avec cette cassette à
gaz. Il peut également couvrir les conduits ou les grilles
decirculationd’airexistantsdufoyerà combustible solide
danslequelcelle-ciestinstallée.Sil’entouragenecouvre
pastoutela surface delagrillede ventilation, lagrilledoit
resterouverte.
REMARQUE : À l’issue d’essais auxquels ils ont été
soumis, les entourages décoratifs sont aptes à couvrir
les conduits ou les grilles de circulation d’air existants.
AVERTISSEMENT : Seul l’entourage d’origine
peut être utilisé pour couvrir la surface totale
des grilles du foyer à combustible solide.
Aucun autre élément, tel qu’une enveloppe de
foyer, une tôle, etc., ne doit être utilisé pour
boucher les conduits d’évacuation.


