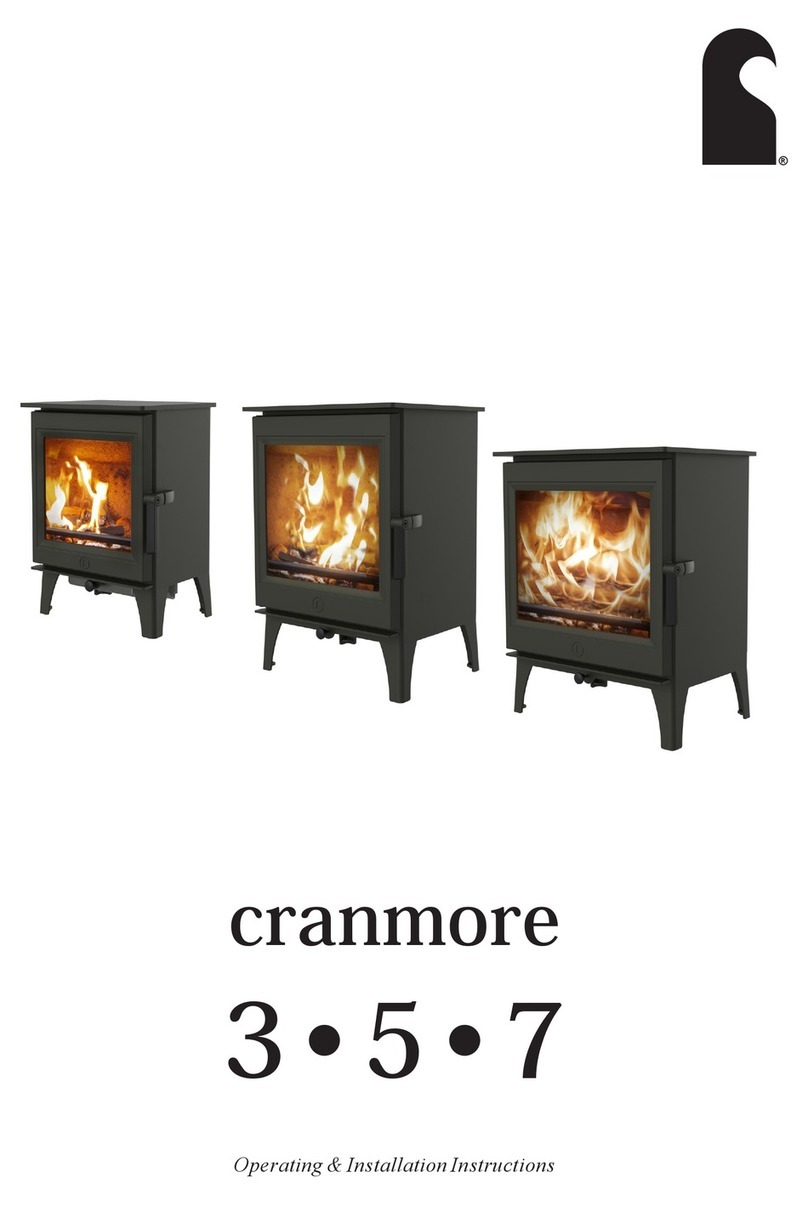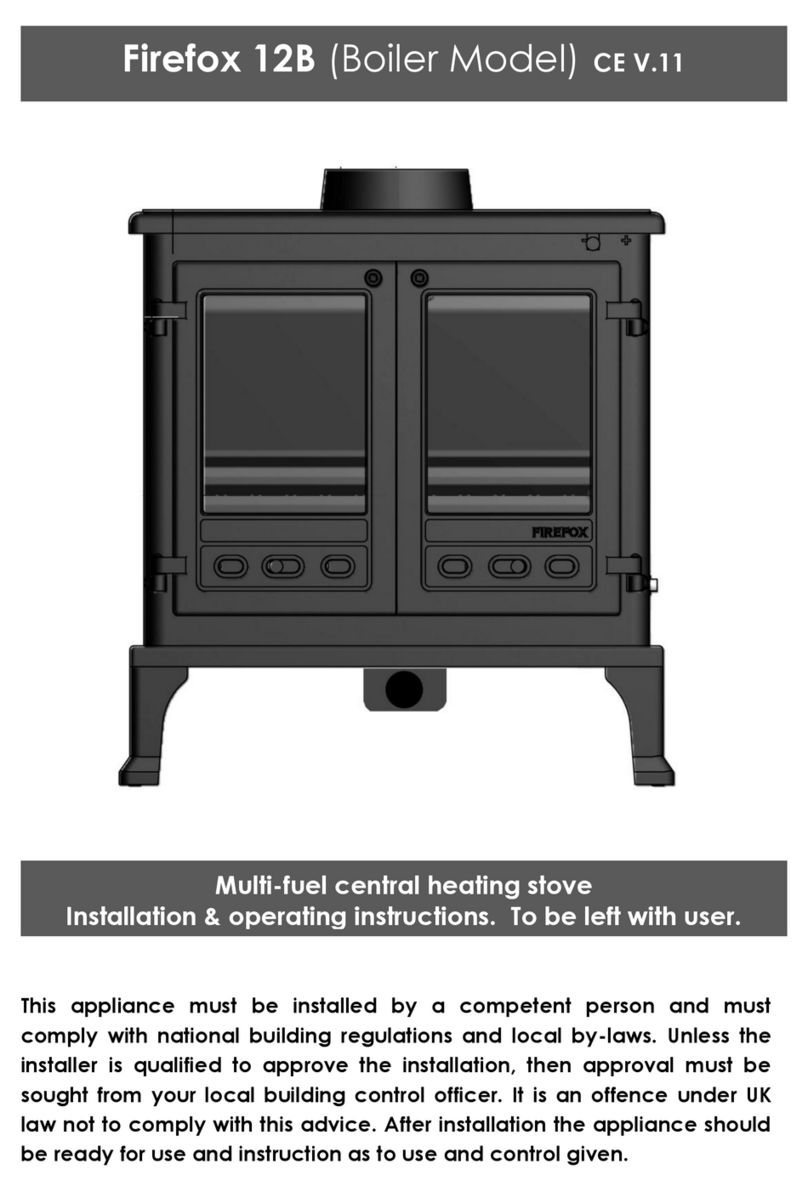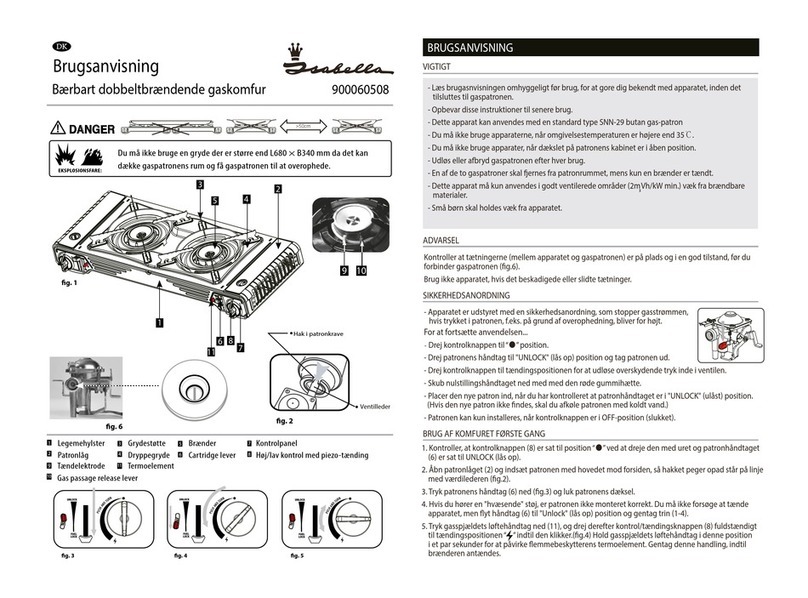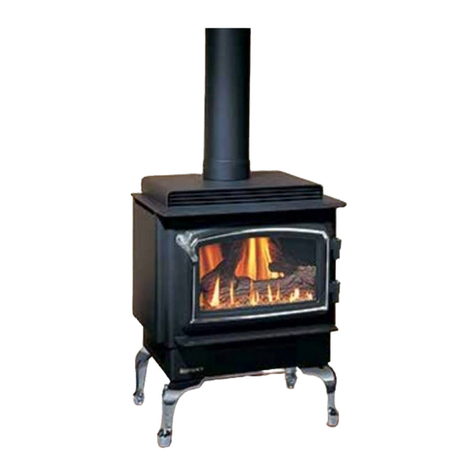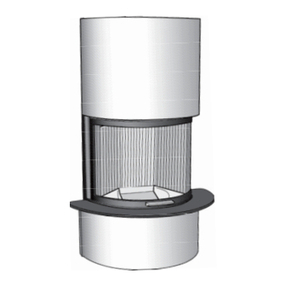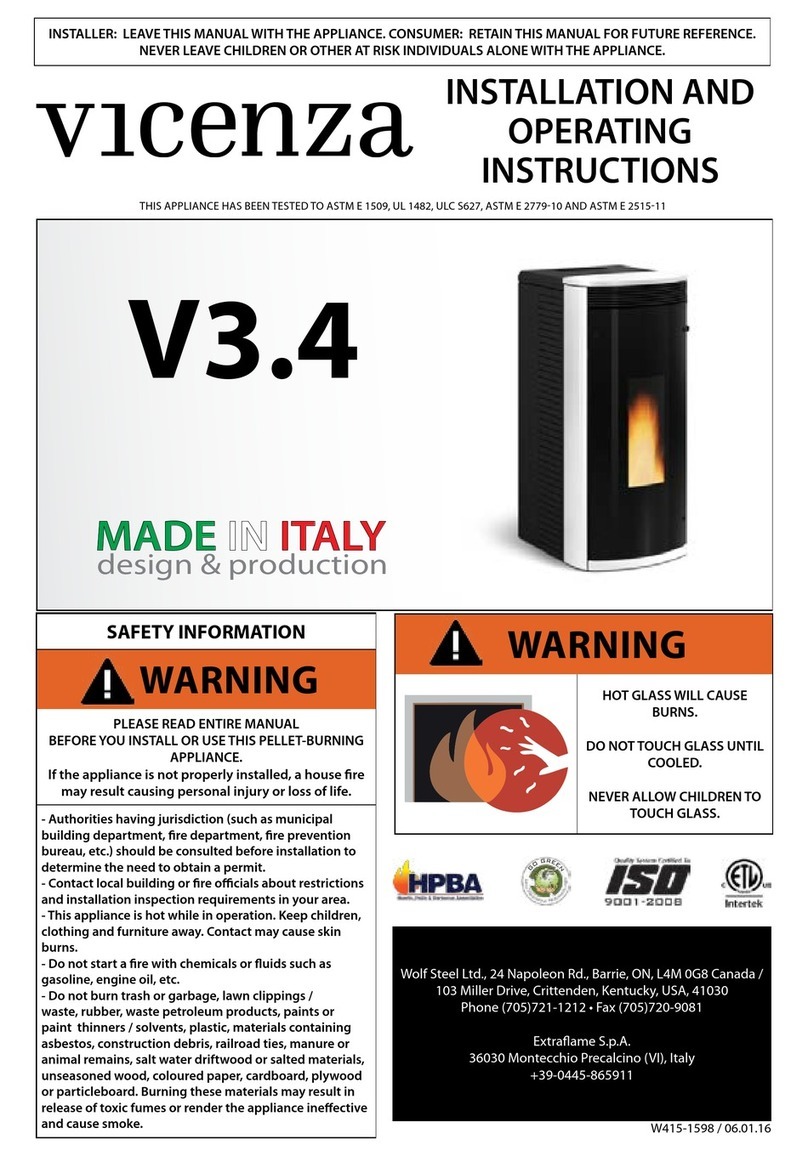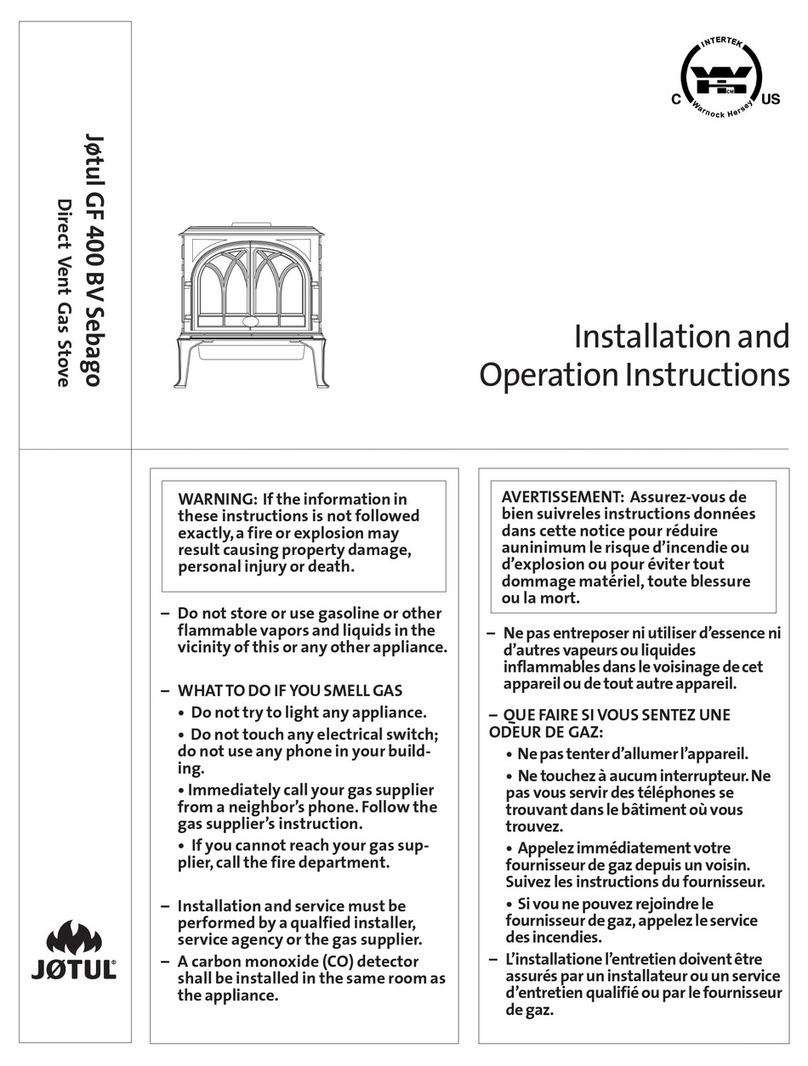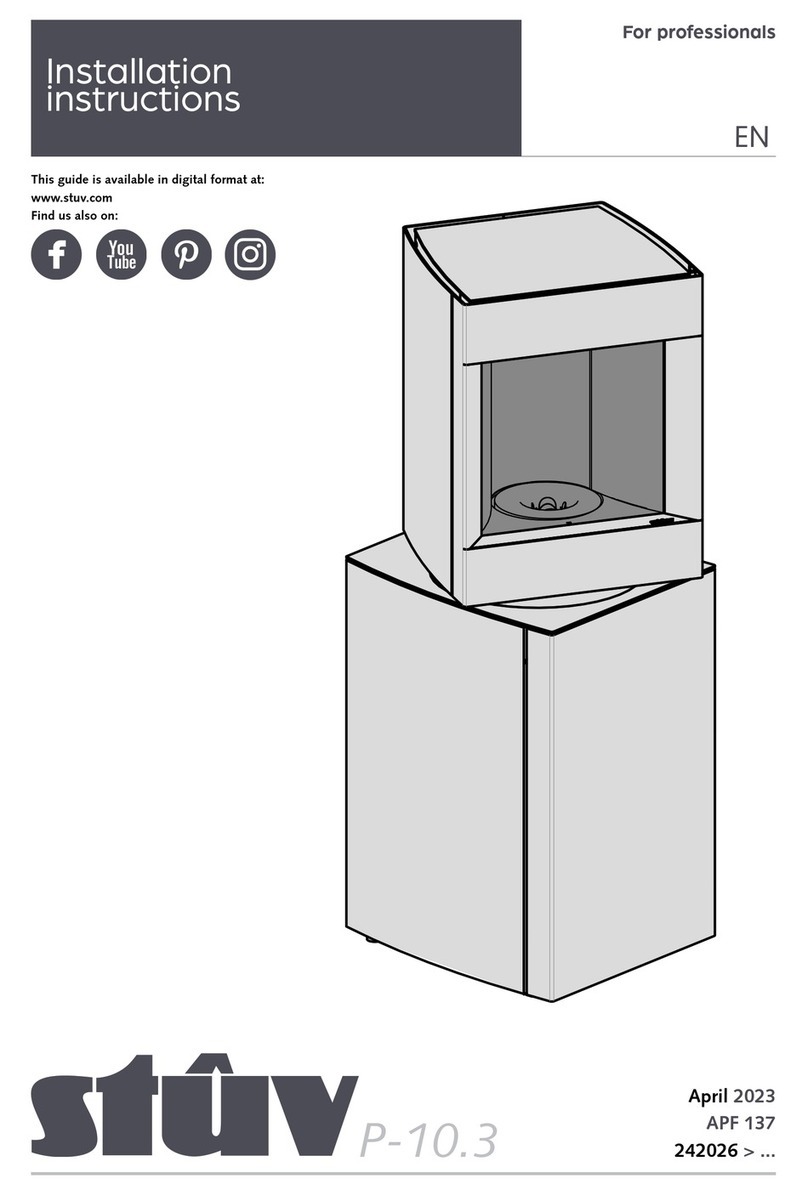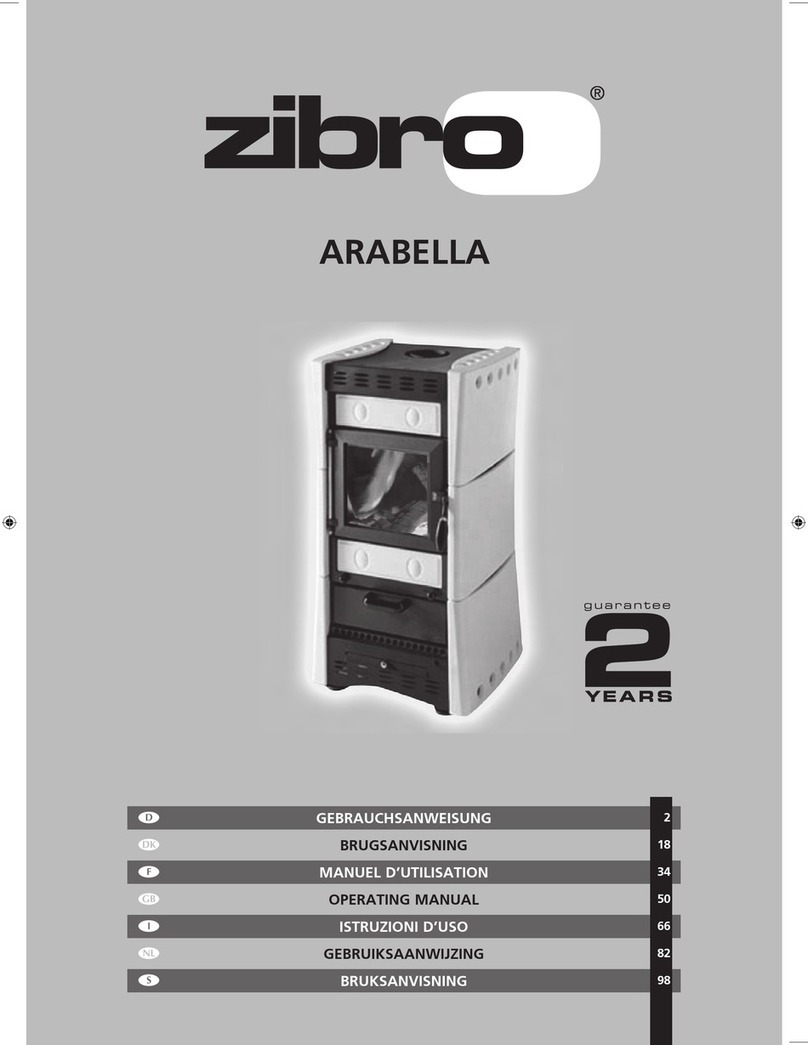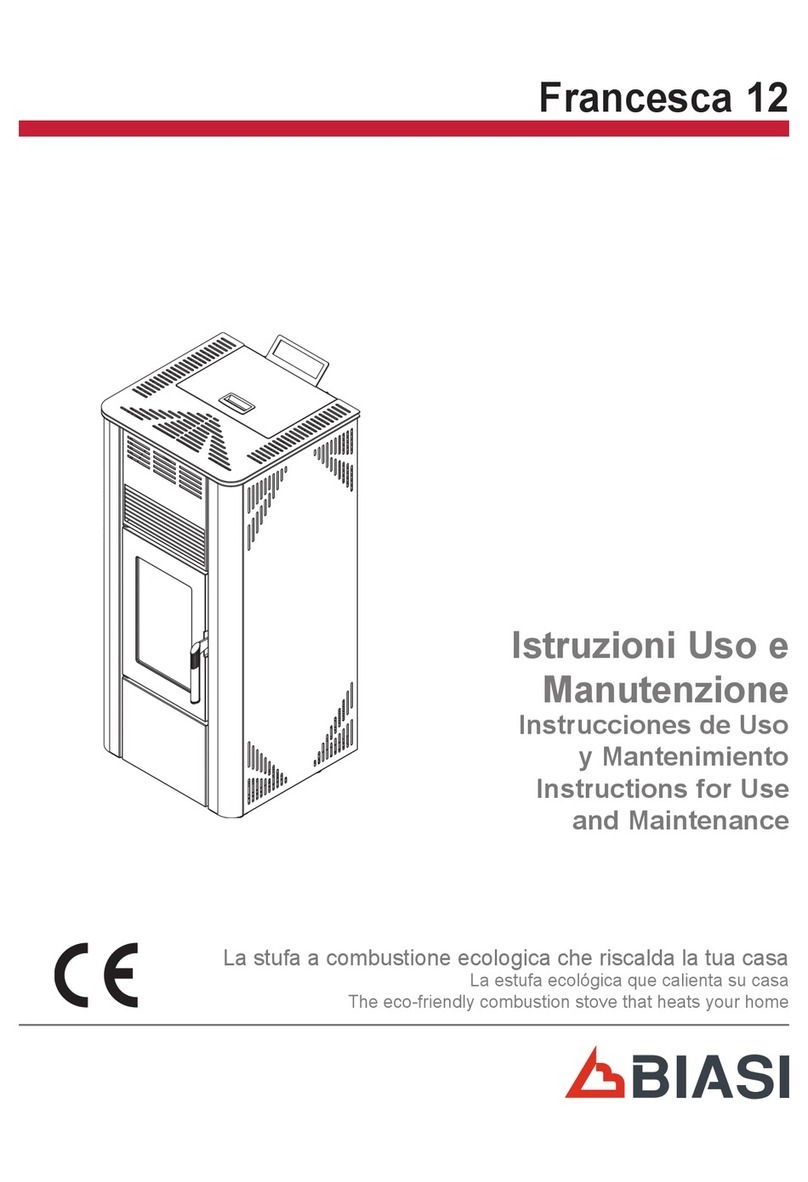
2
SAFETY AND WARNING INFORMATION
READ and UNDERSTAND all instructions carefully before starting the installation. FAILURE
TO FOLLOW these installation instructions may result in a possible fire hazard and will void
the warranty.
Prior to the first firing of the stove, READ the Using Your Fireplace section of the Users Guide.
DO NOT USE this appliance if any part has been under water. mmediately CALL a qualified
service technician to inspect the unit and to replace any part of the control system and any
gas control which has been underwater.
THIS UNIT IS NOT FOR USE WITH SOLID FUEL.
nstallation and repair should be PERFORMED by a qualified service person. The appliance
and flue system should be INSPECTED before initial use and at least annually by a professional
service person.
Always KEEP the appliance clear and free from combustible materials, petrol, and other
flammable vapors and liquids.
NEVER OBSTRUCT the flow of combustion and ventilation air. Keep the front of the appliance
CLEAR of all obstacles and materials for servicing and proper operations.
Due to the high temperature, the appliance should be LOCATED out of traffic areas and away
from furniture and draperies. Clothing or flammable material SHOULD NOT BE PLACED on
or near the appliance.
Children and adults should be ALERTED to the hazards of high surface temperature and
should STAY AWAY to avoid burns or clothing ignition. Young children should be CAREFULLY
SUPERVISED when they are in the same room as the appliance.
These units MUST use one of the fluing systems described in the nstalling the Fireplace
section of the nstallers Guide. NO OTHER flue systems or components MAY BE USED.
This gas stove and flue assembly MUST be vented directly to the outside and MUST NEVER
be attached to a chimney serving a separate solid fuel burning appliance. Each gas appliance
MUST USE a separate flue system. Common flue systems are PROHIBITED.
INSPECT the external terminal cap on a regular basis to make sure that no debris is interfering
with the air flow.
The glass door assembly MUST be in place and sealed, and the trim door assembly MUST
be in place on the stove before the unit can be placed into safe operation.
DO NOT OPERATE this appliance with the glass door removed, cracked, or broken.
Replacement of the glass door should be performed by a licensed or qualified service person.
DO NOT strike or slam the glass door.
The glass door assembly SHALL ONLY be replaced as a complete unit, as supplied by the
gas stove manufacturer. NO SUBSTITUTE material may be used.
DO NOT USE abrasive cleaners on the glass door assembly. DO NOT ATTEMPT to clean
the glass door when it is hot.
Turn off the gas before servicing this appliance. t is recommended that a qualified service
technician perform an appliance check-up at the beginning of each heating season.
Any safety screen or guard removed for servicing must be replaced before operating this
appliance.
DO NOT place furniture or any other combustible household objects within 36 inches of the
stove front.
The appliance is intended for use on a gas installation with a governed meter.
!
!
!
!
!
!
!
!
!
!
!
!
!
!
!
!
!
!
!
!




















