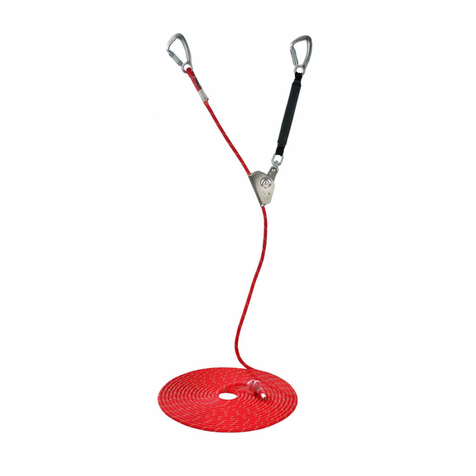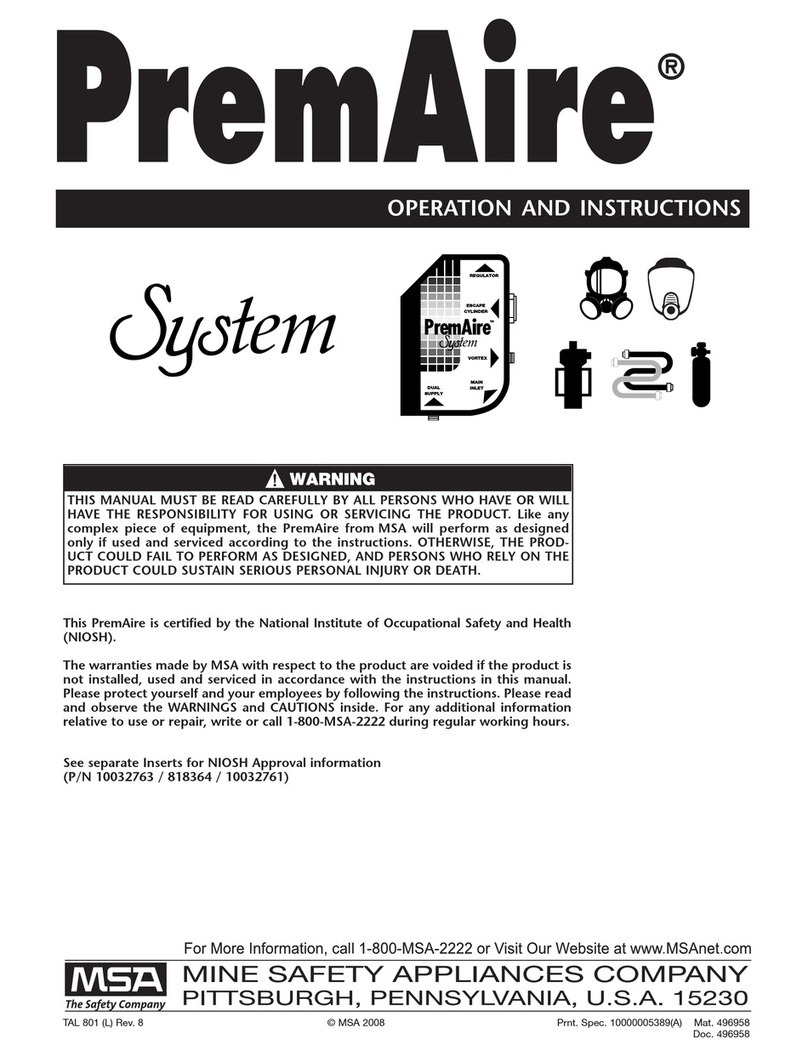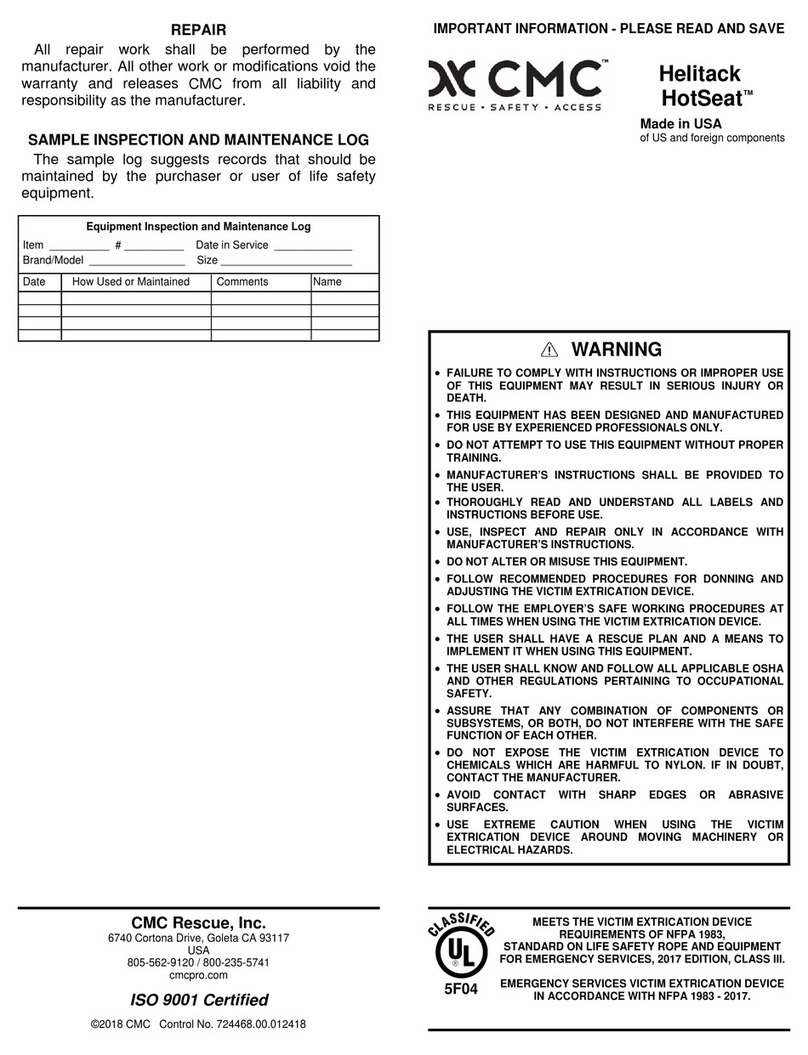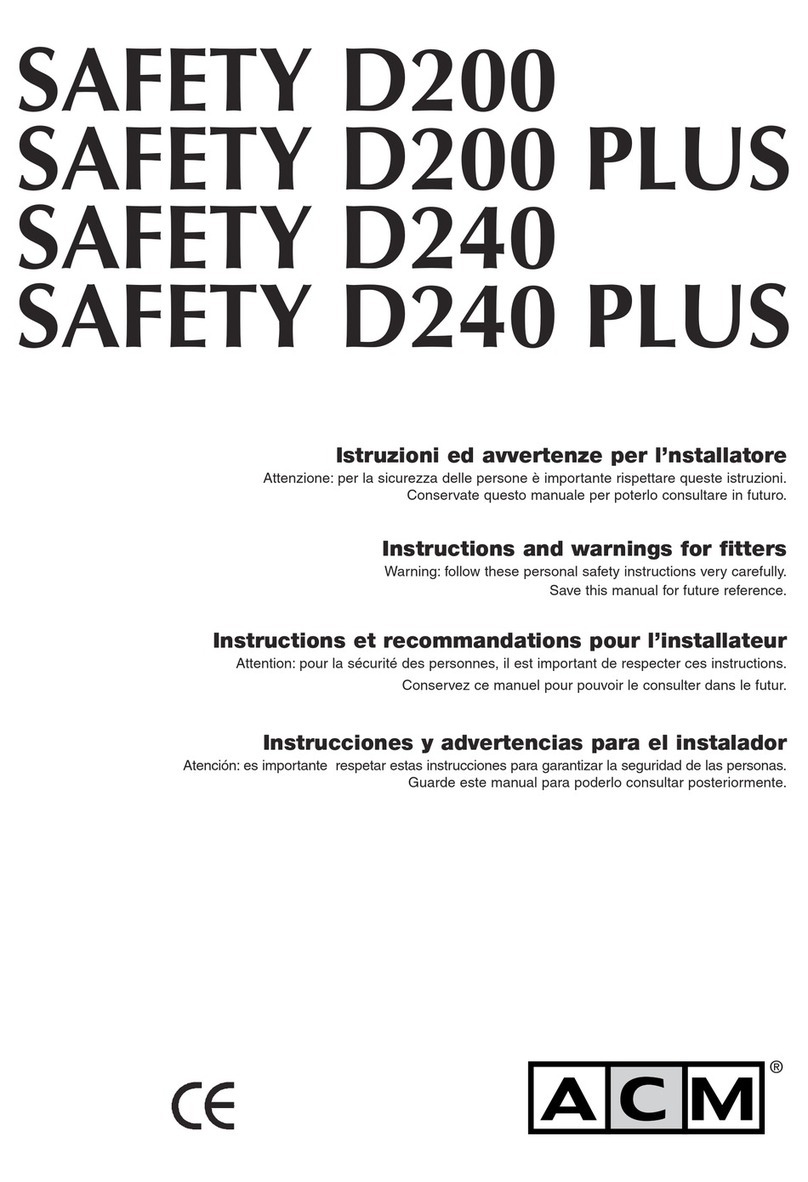Hilmerson Safety Safety Rail System User manual

Hilmerson Safety Rail System™
© Copyright Hilmerson Safety, 2018. All rights reserved. Rev date 07262018
Installation Instructions
Hilmerson Safety
8678 Eagle Creek Circle, Savage MN
952-224-9390
Warning: Failure to follow the instructions for the Hilmerson Safety Rail System poses a threat to
safety and health and may result in death or serious injury to installers, users, and/or third parties.
Hilmerson Safety and our manufacturer expressly disclaim any liability from injury, damage, or
other loss resulting from improper or unauthorized installation or use of the Hilmerson Safety Rail
System.
Note: Contact Hilmerson Safety if you have questions regarding the installation, use, maintenance, or
application of this product.

2
*Approved fall protection must be utilized while installing bases and guardrails where fall hazards exist.
DEFINITIONS
ANCHOR: Bolt used to connect Penetrating Anchored Base Plates to concrete.
BASE PLATE: Supporting bases (penetrating and non-penetrating) for Hilmerson Safety Rail System.
COMPETENT PERSON: Defined by 29 CFR 1926.32 (f) as someone ...who is capable of identifying existing and predicable
hazards in the surroundings or working conditions which are unsanitary, hazardous, or dangerous to employees, and who has
authorization to take prompt corrective measures to eliminate them…
CONTINUOUS RUN: A single or series of Hilmerson Safety Rail System guardrail sections installed in a continuous straight line
without interruption.
LEADING EDGE: The edge of a floor, roof, or formwork for a floor or other walking/working surface (such as the deck) that
changes location as additional floor, roof or deck, or formwork sections are placed or constructed. A leading edge is considered
an unprotected side and edge.
OUTRIGGER RETURN: A 5 ft or 10 ft guardrail panel installed perpendicular to a continuous run with a Non-Penetrating
Weighted Base Plate connected to it.
QUALIFIED PERSON: Defined by 29 CFR 1926.32 (m) as someone...who, by possession of a recognized degree, certificate,
professional standing, or who by extensive knowledge, training, and experience, has successfully demonstrated his ability to solve
or resolve problems relating to the subject matter, work, or the project…
SPANNER: An expanding telescoping rail used to connect guardrail panels to ladders, accesses, or other guardrail panels
where needed.
TOEBOARD: A low protective barrier that will prevent materials and equipment from falling to lower levels.
UNPROTECTED SIDES AND EDGES: Any side or edge (except at entrance points of access) of a walking/working surface, e.g.
floor, roof, ramp, or runway where there is no wall or guardrail.

3
*Approved fall protection must be utilized while installing bases and guardrails where fall hazards exist.
READ PRIOR TO INSTALLATION
1. The Hilmerson Safety Rail System™ is an engineered system. The use of other manufacturers’ components, or the failure
to follow these installation instructions, may put workers at risk by weakening the system or causing a system failure, and
serious injury or death may result.
2. Anchor bolts are specified assuming a concrete strength of f’c3,000 psi, normal weight, (cracked) concrete and 6-inch
minimum thickness.
3. Required Leading Edge Distance for the Anchored Base Bolt: 6 inches from the nearest edge.
4. Required Leading Edge Distance for Weighted Base: Base shall be no closer than 18 inches from the leading edge requiring
protection, unless there is an elevated parapet wall.
5. No component of this system may be used as an anchor point for fall protection or hoisting.
6. Before installation, inspect all parts to insure no damaged parts are used.
7. If there is exposure to a fall hazard while installing this product, an approved fall protection system must be used.
8. Fall restraint is to remain in place as long as a fall hazard exists.
9. Do not lean on guardrails.
10. Do not exceed maximum extension shown on spanner labels.
11. Do not hang, secure, or attach any non-approved material to rail system.
12. Applications of the Hilmerson Safety Rail System should be verified and approved by a competent safety personnel.
13. Verify that the surface the Hilmerson Safety Rail System will be installed on is capable of supporting the product and
personnel installing it. A complete assessment of the entire surrounding areas should be made to determine if the walking
and working surfaces have the strength and structural integrity to support users safely.
14. Only install Hilmerson Safety Rail System on flat, dry, clean surfaces.
15. If a short parapet wall exists, non-penetrating weighted baseplates can be against it, if no parapet is present it should be
positioned no less than 18 inches from an unprotected leading edge.
16. Always use outrigger returns at both ends of a single or continuous rail section.
17. Baseplates must be installed in the correct orientation. Install the non-penetrating weighted baseplates with the long side
perpendicular or 90 degrees to the continuous Hilmerson Safety Rail System as shown in examples below.
18. If the Hilmerson Safety Rail System is impacted, inspect for damage and reposition as necessary. If damaged parts or
components are found immediately remove from service and replace.
19. Hilmerson Safety Rail System non-penetrating weighted bases have non-skid pads on the bottom. If a non-skid pad is
missing or covered with debris, do not use until one is installed. Contact Hilmerson Safety for replacement non-skid pads.
20. Never erect the Hilmerson Safety Rail System near electrical wires. Keep a minimum of ten (10) feet from power lines.
21. Never install or use the Hilmerson Safety Rail System on top of gravel, metal or on slippery surfaces without consulting
with a Hilmerson Safety representative first.
22. Routine inspection of all parts and components is recommended. If damaged parts are found, replace with new parts.
Contact Hilmerson Safety for replacement equipment.

4
*Approved fall protection must be utilized while installing bases and guardrails where fall hazards exist.
Component Identification
A1
HLM-
GR10G
Rail Panel –10 ft:
1 ⅝” O.D. x
Galvanized 13 gage
tube with 11 gauge
toe board
A2
HLM-GR5G
Rail Panel –5 ft:
1 ⅝” O.D. x
Galvanized 13 gage
tube with 11 gauge
toe board
B1
HLM-
GR10NTG
Rail Panel –10 ft:
1 ⅝” O.D. x
Galvanized 13 gage
tube
B2
HLM-
GR5NTG
Rail Panel –5 ft:
1 ⅝” O.D. x
Galvanized 13 gage
tube
C
HLM-
GR9NTG
Rail Panel –5.5 ft–9ft:
(Adjustable)
1 ⅝” O.D. x
Galvanized 13 gage
tube
Warning: It is recommended that a competent person approve and oversee the installation of this
system. The Hilmerson Safety Rail System™ is an engineered system. Incorrect installation,
unapproved use of other manufacturers’ components, or the failure to follow these instructions may
put workers at risk by weakening the design of the system, causing a system failure, and potentially
leading to serious injury or death.
Tools Needed for Installation: Drill and ½ inch concrete drill bit, ¾ inch socket
Compatible with Most Construction Debris Netting. Call for specific wind load capacities.
C
A2
A1
B2
B1

5
*Approved fall protection must be utilized while installing bases and guardrails where fall hazards exist.
Component Identification
D
HLM-
GRBPHXG
Non-Penetrating
Weighted Base Plate:
¾” ATSM-A572
Grade 50 Steel,
Galvanized
E
HLM-
GRBPG
Penetrating Anchored
Base Plate:
⅜” ASTM-A572
Grade 50 Steel,
Galvanized
F
HLM-
GRBPDL
Weighted Base Dolly:
1 ⅝” O.D. x
Galvanized 13 gage
tube - Powder Coated
G
HLM-RS3G
(22”-34”)
HLM-RS5G
(34”-58”)
Spanners:
Outer Tube - O.D.
1.625” - 14 Gage
Inner Tube –O.D.
1.325” - 13 Gage
H
GL
Gravity Locking Pins:
Zinc-plated, self-
locking ⅜” x 1 ⅝”
I
Hilti
KH-EZ
#418072
Anchor: ½” x 3 ½”
Or equivalent
D
E
H
G
I
F

6
*Approved fall protection must be utilized while installing bases and guardrails where fall hazards exist.
Choosing Baseplate Type & Designing a Layout
1. Install only on clean, dry, level
surfaces and determine if you will
be utilizing penetrating anchored
bases or non-penetrating weighted
bases.
2. Determine the desired protection
layout before beginning the
installation process.
3. All guardrail layouts must be
designed or approved by a
competent person.
4. When using penetrating anchored
base plates, anchor bolt holes must
be no less than 6 inches from the
nearest edge.
5. When using non-penetrating
weighted base plates, outrigger
returns are required at the end of
each protection run installed
perpendicular to the leading edge
hazard.
Note: All guardrail layouts must be designed or approved by a competent person.

7
*Approved fall protection must be utilized while installing bases and guardrails where fall hazards exist.
Pre-Drilling Holes for
Penetrating Anchored Base Plates
1. Penetrating anchored base
plates are only approved for
concrete substrates with a
minimum slab thickness of 6
inches with a minimum concrete
strength of f’c3,000 psi, normal
weight, (cracked) concrete.
*Non-penetrating weighted
bases are recommended for use
on post-tension decks or other
surfaces where you can’t
penetrate.
2. Pre-drill a ½” diameter hole in
concrete to a minimum depth of
3.5”, using the base plate slot for
location.
3. Ensure the base plate sits flush
on the mounting surface by
using a hand pump, compressed
air, or vacuum to clear the hole
and immediate area of concrete
dust and debris prior to final
placement of the base plate over
the anchor hole.

8
*Approved fall protection must be utilized while installing bases and guardrails where fall hazards exist.
Installing Penetrating
Anchored Base Plates
1. Insert a Hilti KH-EZ anchor bolt
(Hilti p/n 418072) through the
top of the base plate and into the
pre-drilled hole according to
Hilti p/n 418072 ½” x 3 ½”
KWIK HUS-EZ (KH-EZ),
installation requirements.
2. Tighten the anchor bolt until it is
seated on the base plate, using a
Hilti 22T/18T-A high-torque
cordless impact driver or hand
torque wrench not to exceed 45
ft/lb.
3. Repeat the anchoring process for
all base plates in your protection
run.

9
*Approved fall protection must be utilized while installing bases and guardrails where fall hazards exist.
Installing Non-Penetrating Weighted Bases
1. Non-penetrating weighted bases
can be used to set up guardrail
protection on a wide variety of
surfaces, but shall be no closer
than 18 inches from the leading
edge requiring protection, unless
there is an elevated parapet wall.
2. Install only on clean, dry, level
surfaces where the bases have
complete contact with ground
beneath it.
3. Using the weighted base dolly,
set a base in the desired location
and position it to accept rail
panels.

10
*Approved fall protection must be utilized while installing bases and guardrails where fall hazards exist.
Installing Guardrail Panels
1. To install guardrail panels on
either type of baseplate, simply
remove a guardrail panel from
the mobile cart and seat on the
base plate post.
2. When seating and positioning
guardrail panels on baseplates,
ensure that holes are aligned to
allow pinning.

11
*Approved fall protection must be utilized while installing bases and guardrails where fall hazards exist.
Installing Guardrail Panels
3. Install a gravity-locking pin
through the base plate post
and guardrail panel, making
sure that the loop on the pin
falls into the locked position.
4. When installing guardrail
panels on bases at corners,
situate bases at 45 degree
angles to allow full pin
engagement and secure
locking.

12
*Approved fall protection must be utilized while installing bases and guardrails where fall hazards exist.
Weighted Base System - Outrigger Returns
1. When using non-penetrating
weighted bases, outrigger
return guardrail panels and
weighted bases are required
to be installed perpendicular
to the leading edge at the end
of each protection run to
provide required
counterweight.
2. Upon completion of installing
the guardrail panels
protecting the leading edge,
install your last guardrail
panels and bases as a
perpendicular counterweight
to the guardrail panel(s)
providing protection from the
leading edge.

13
*Approved fall protection must be utilized while installing bases and guardrails where fall hazards exist.
DISCLAIMER
Although every effort was made to ensure that all information in this installation manual is factual and
that the numerical and non-numerical values expressed are accurate to a degree consistent with current
practice(s), Hilmerson Safety Services, Inc., and its affiliates do not assume responsibility for errors or
oversights that may result from the use of the information contained within this installation manual.
Anyone making use of the contents in this installation manual assumes all liability arising from such use.
By accepting and using this installation manual, you release Hilmerson Safety Services, Inc. and its
affiliates of liability.
Table of contents
Popular Safety Equipment manuals by other brands
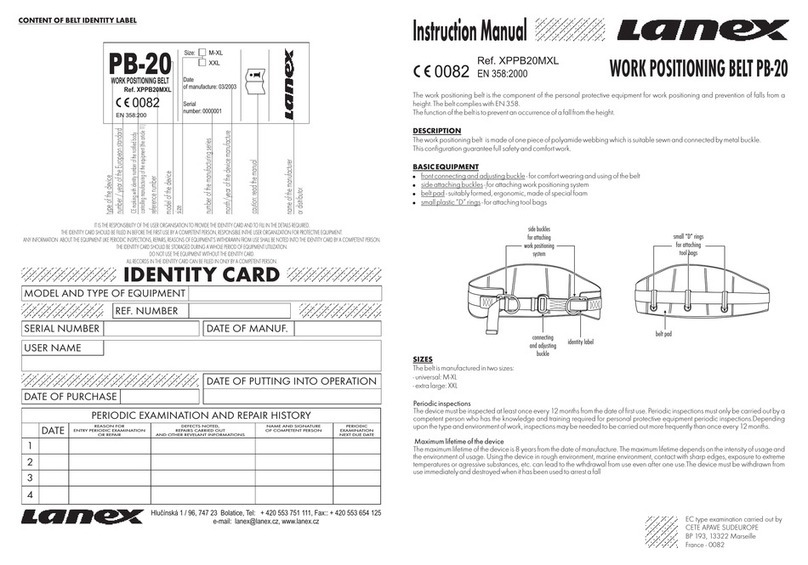
Lanex
Lanex PB-20 instruction manual
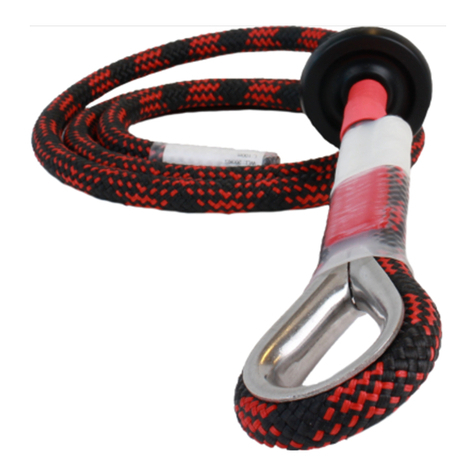
SKYLOTEC
SKYLOTEC ANCHOR ROPES Instructions for use

Besto
Besto Buoyancy Aid 50N Instructions for use

TEUFELBERGER
TEUFELBERGER NODUS Manufacturer's information and instructions for use

Troy Lee Designs
Troy Lee Designs Tbone Product owners manual
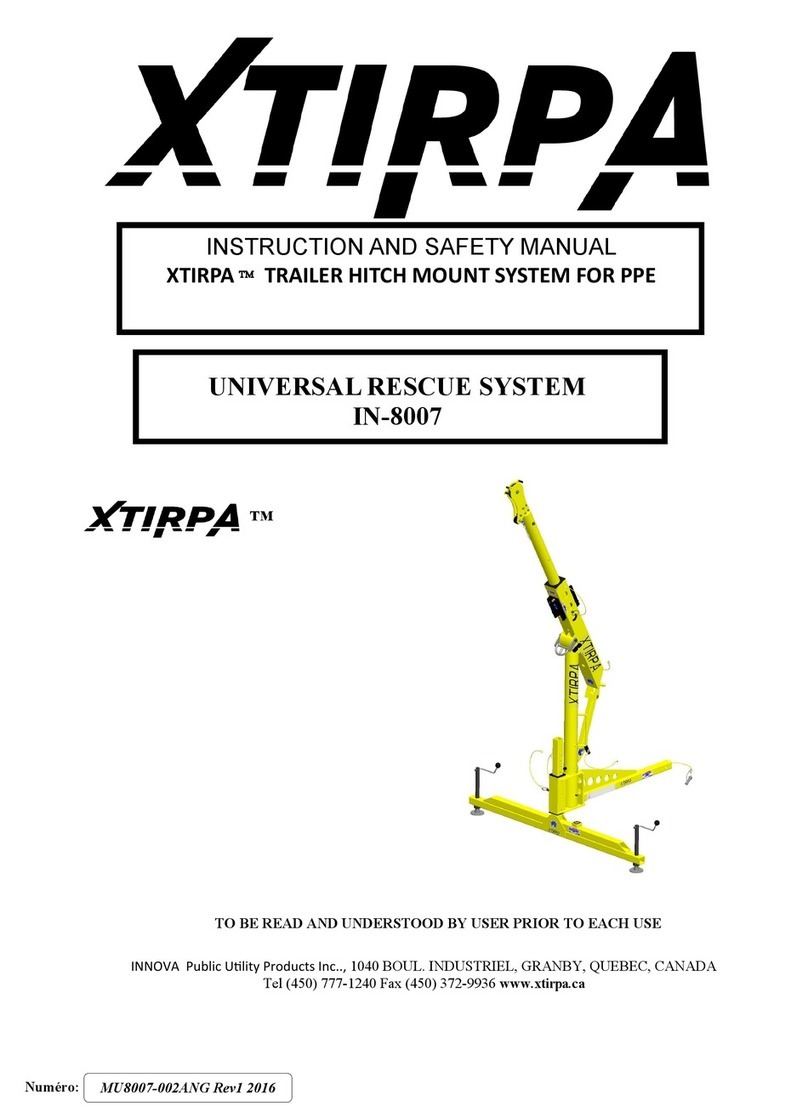
Innova
Innova Xtirpa Instruction and safety manual

bolle SAFETY
bolle SAFETY B810 quick start guide
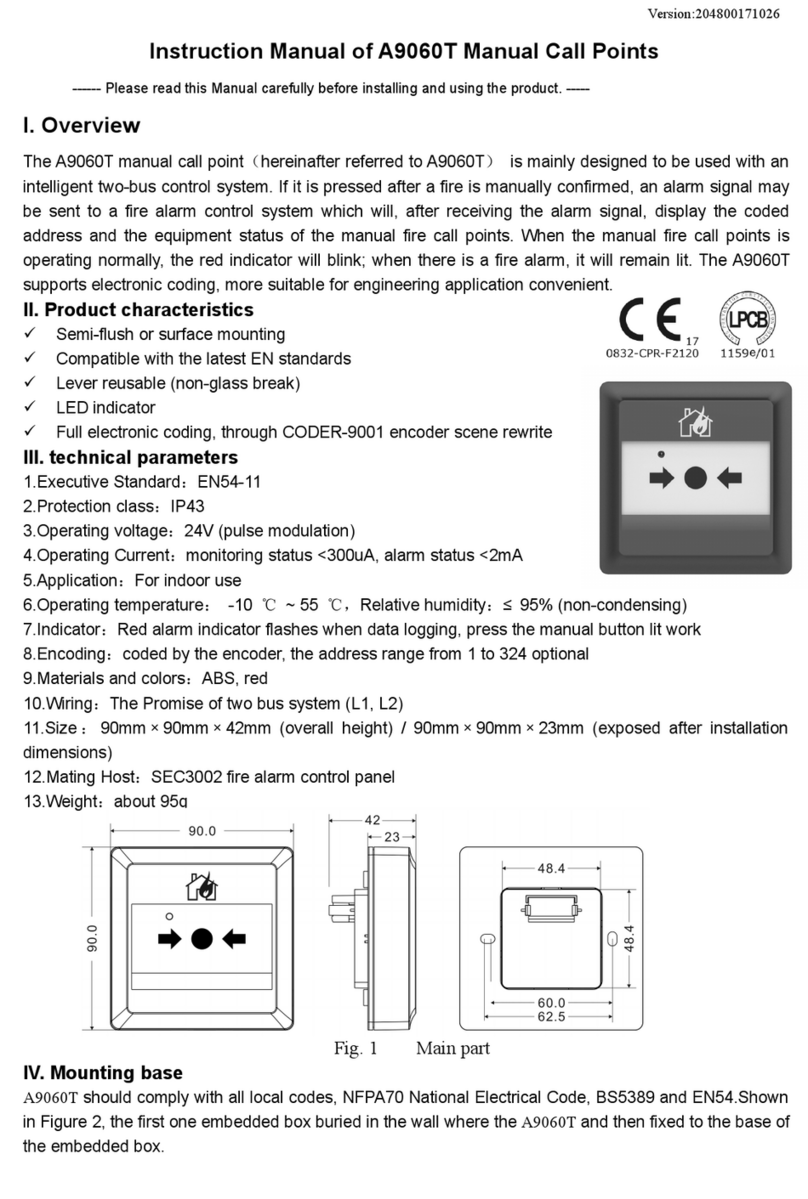
SHENZHEN FANHAI SANJIANG ELECTRONICS
SHENZHEN FANHAI SANJIANG ELECTRONICS A9060T instruction manual
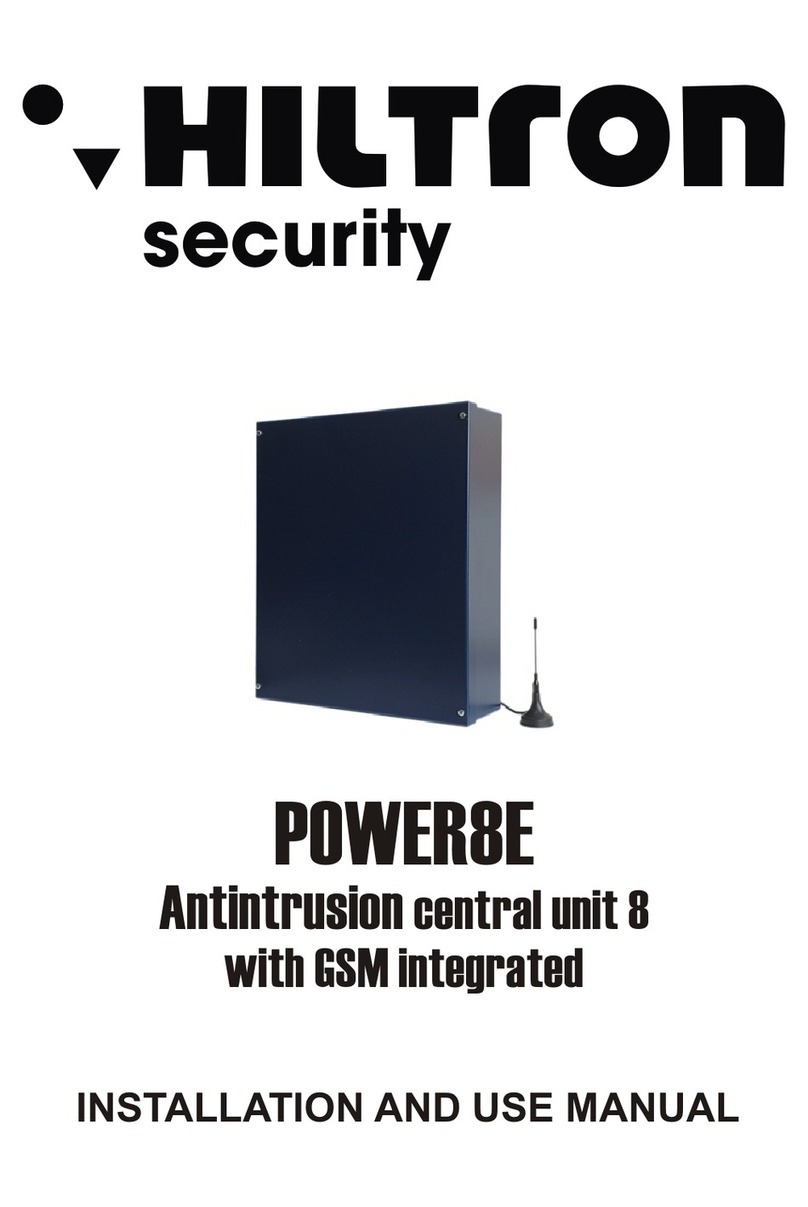
Hiltron security
Hiltron security POWER8E Installation and use manual

Salewa
Salewa MTN SPIKE user manual
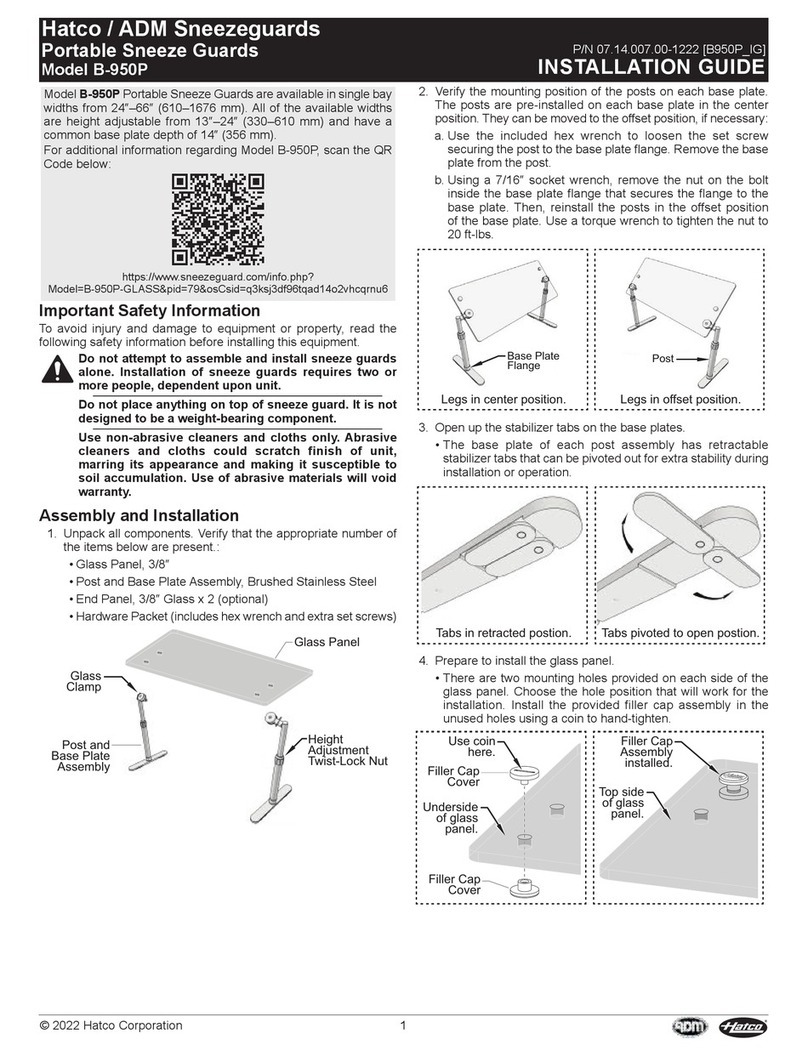
Hatco
Hatco B-950P installation guide
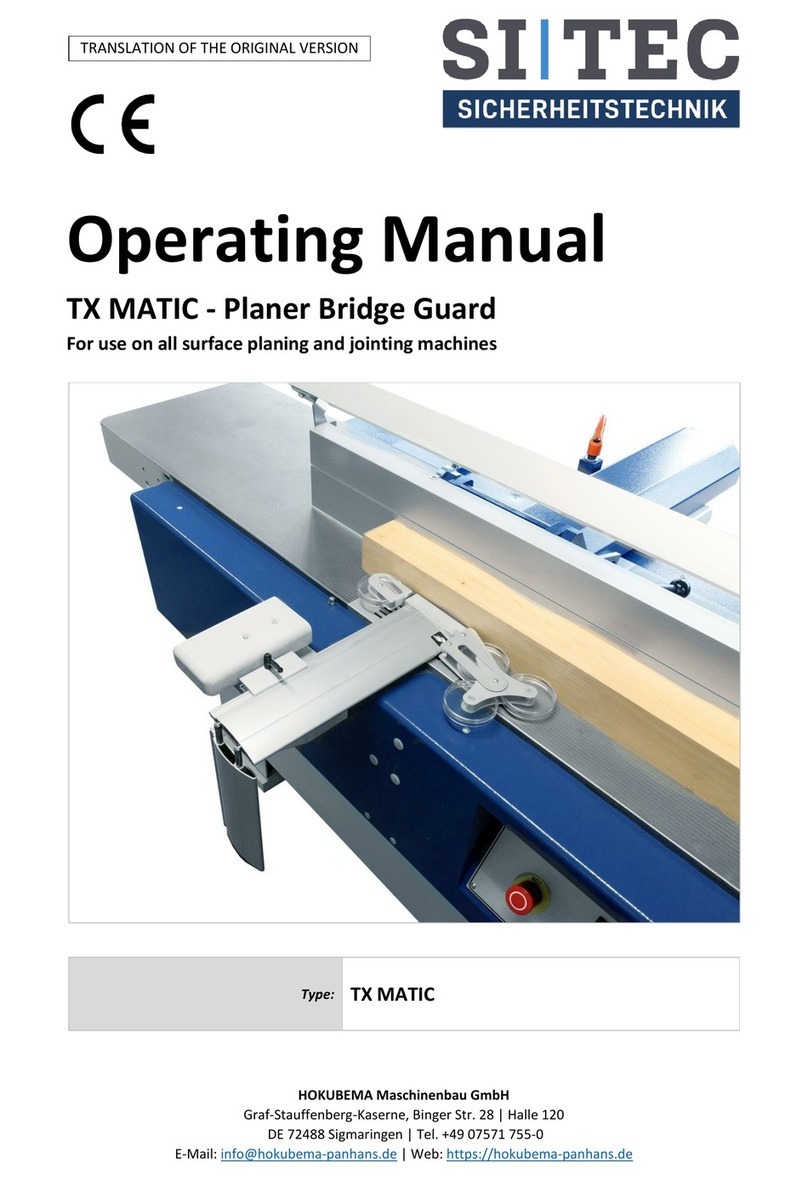
Sitec
Sitec TX MATIC operating manual
