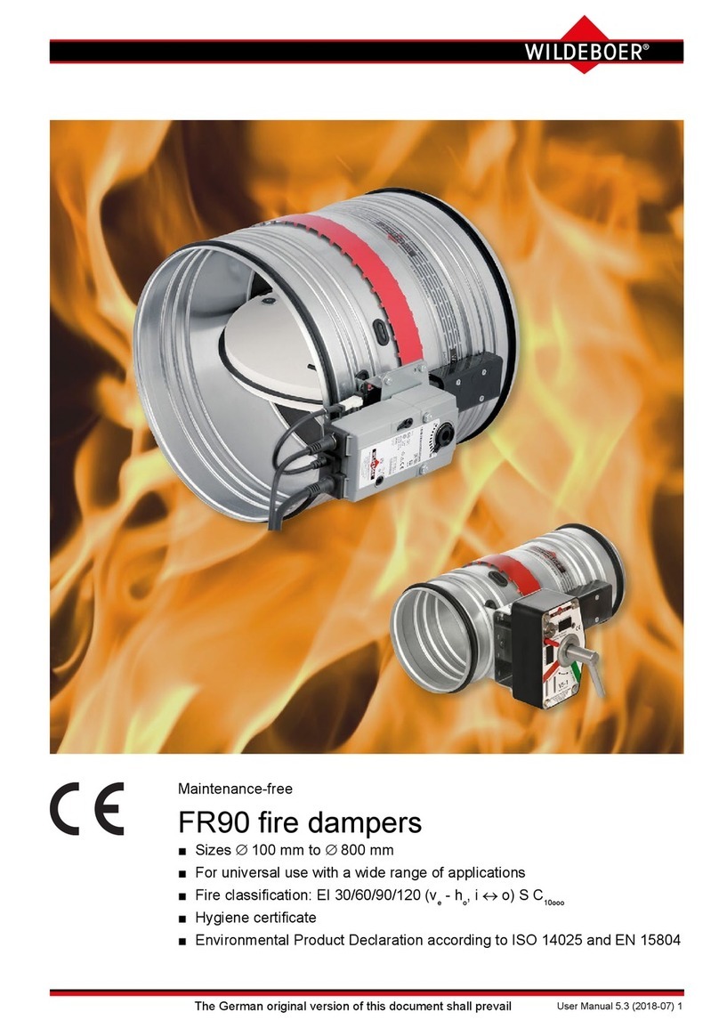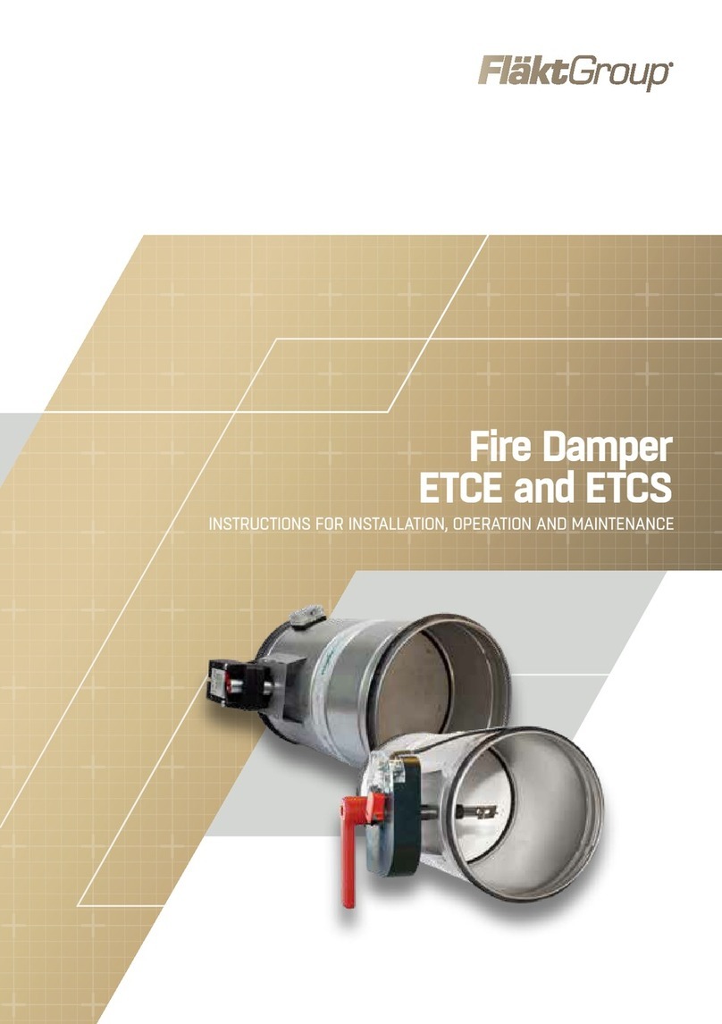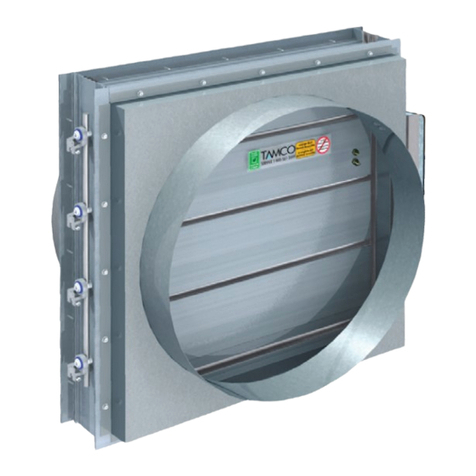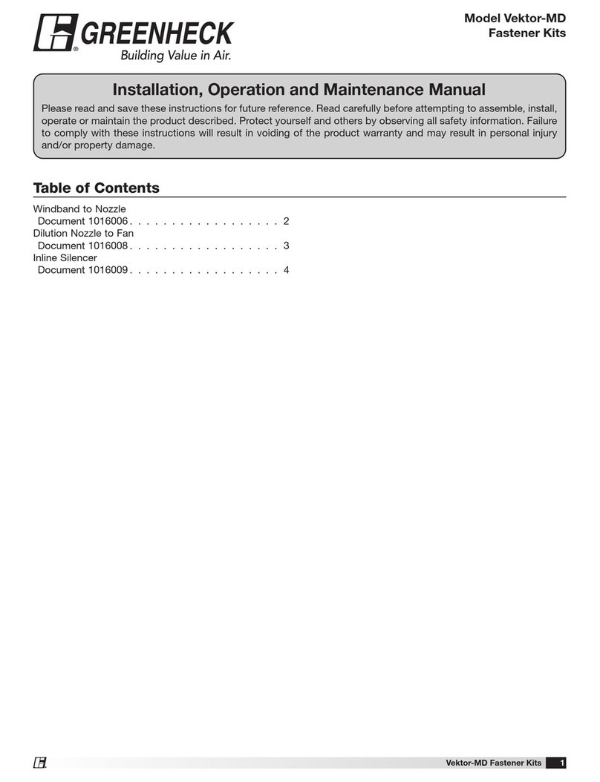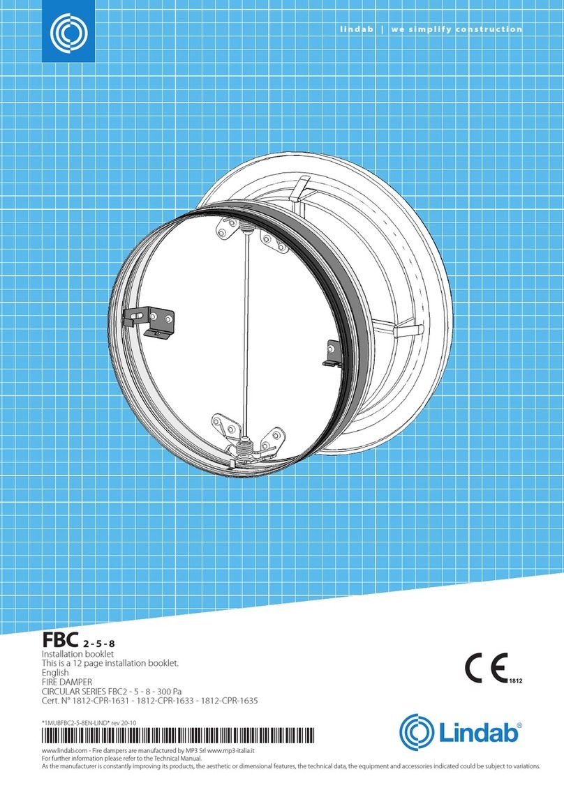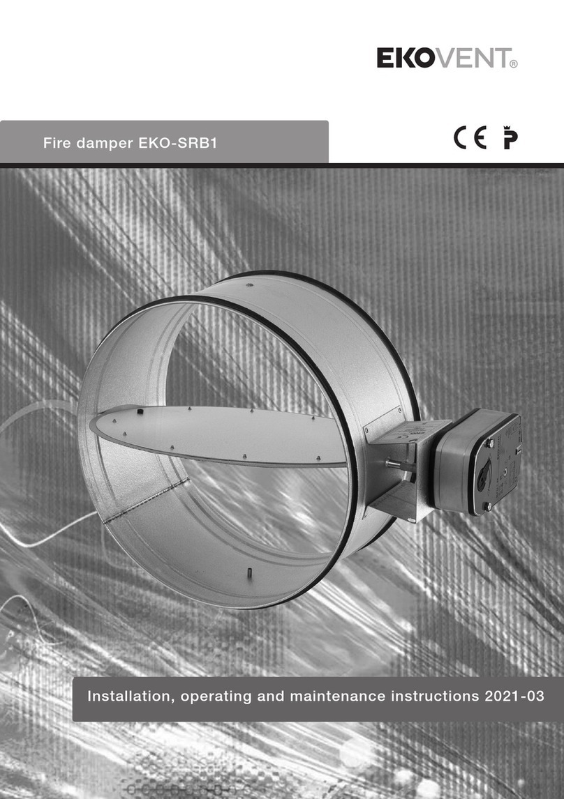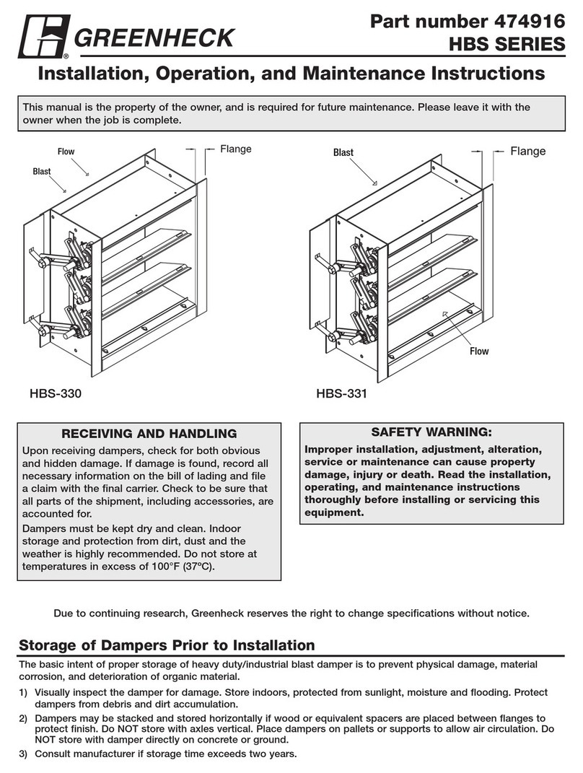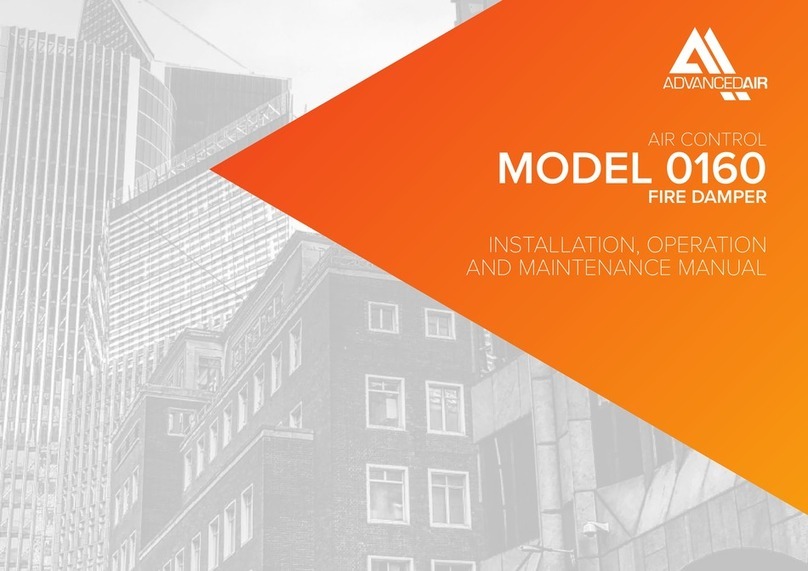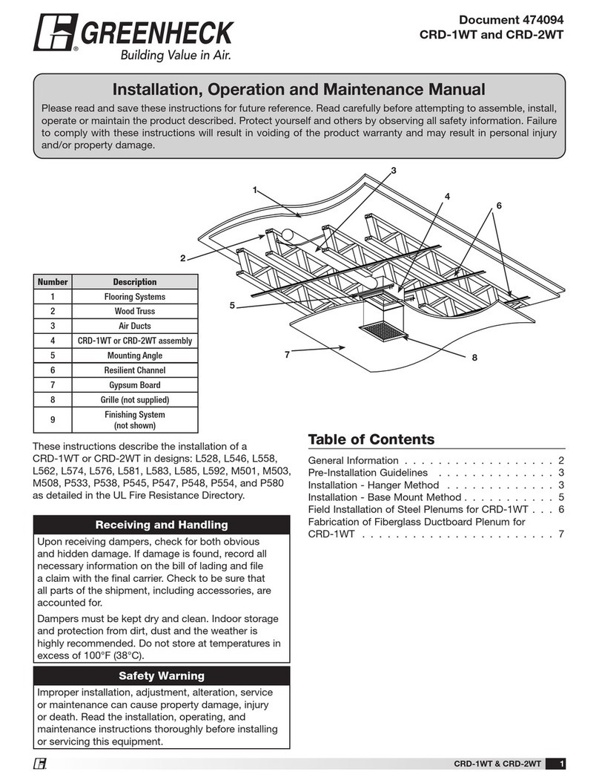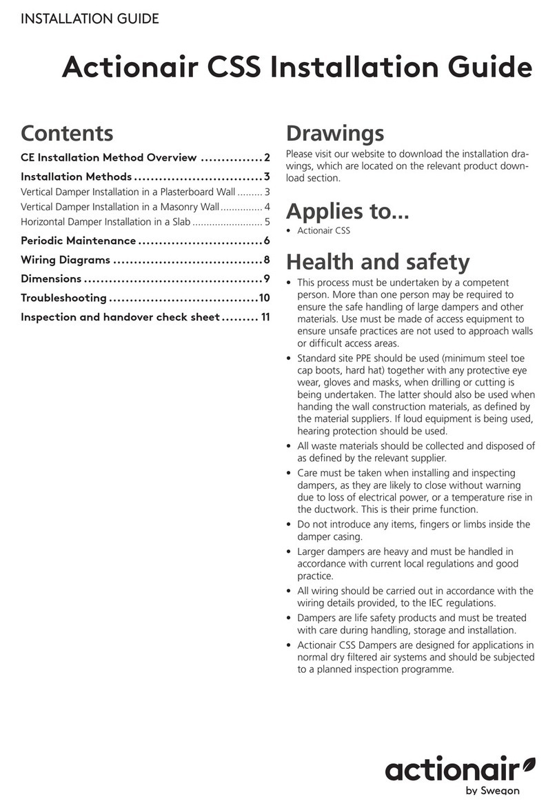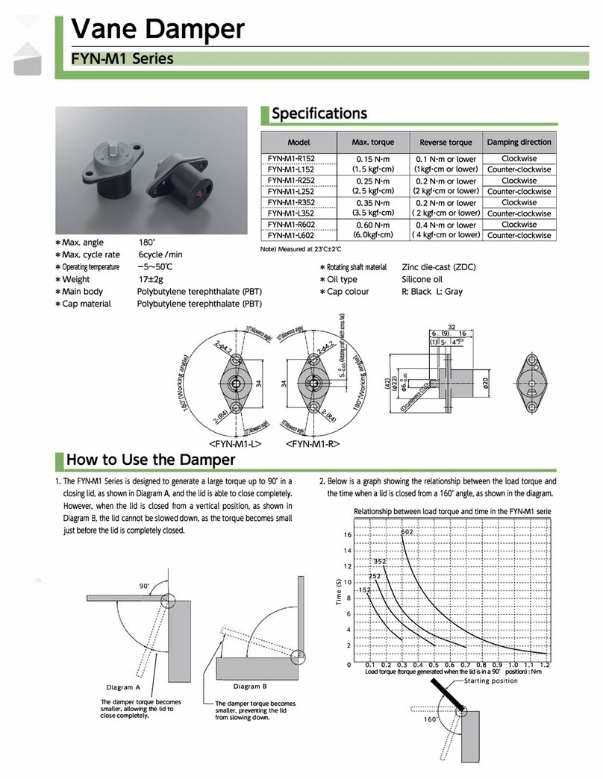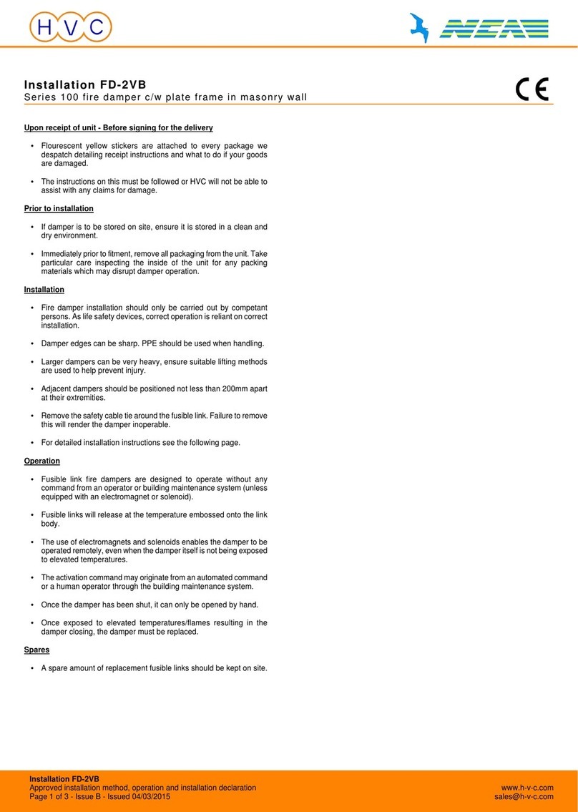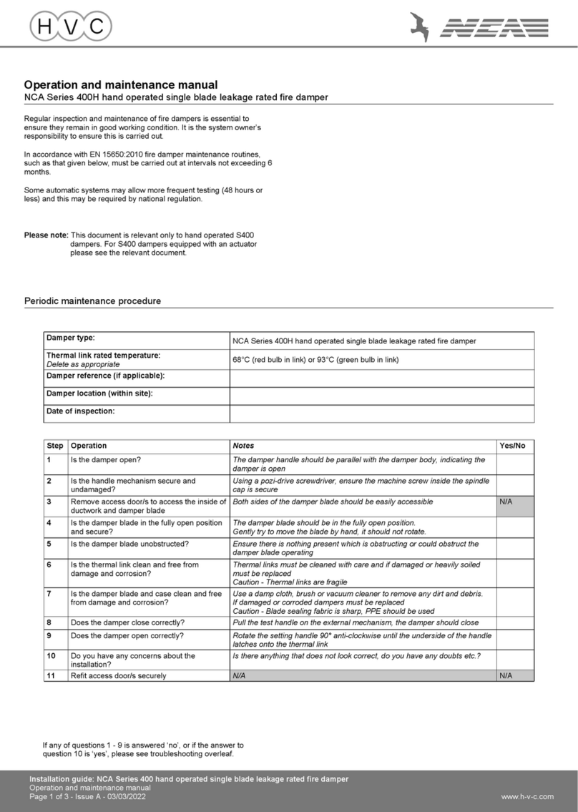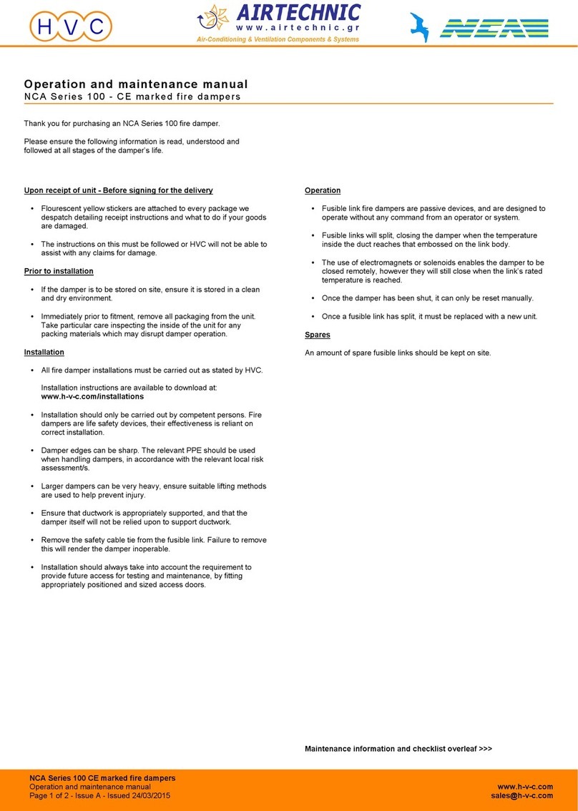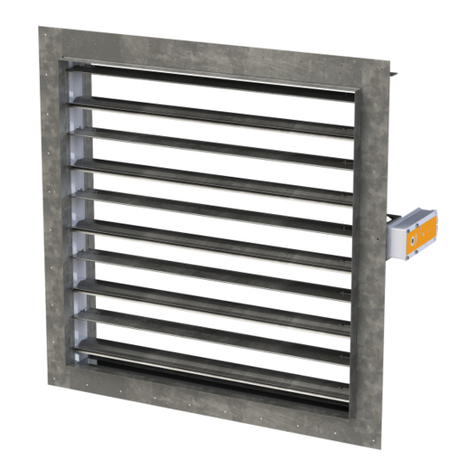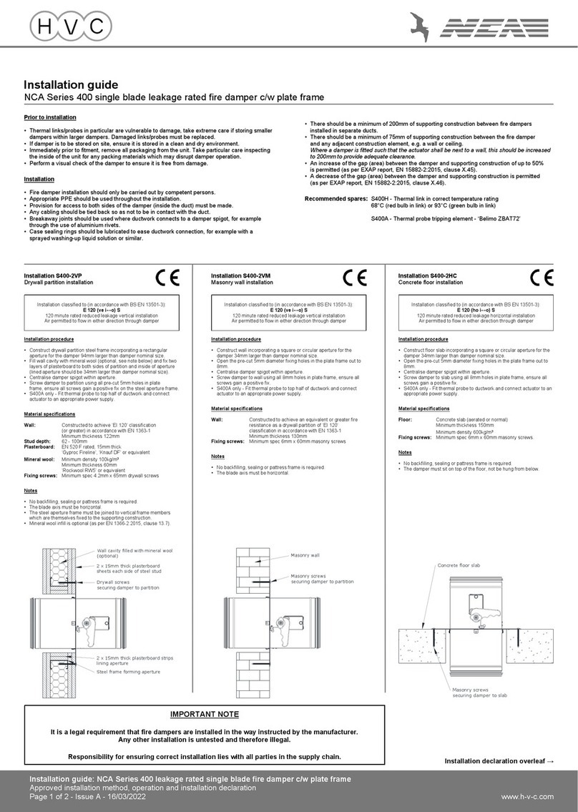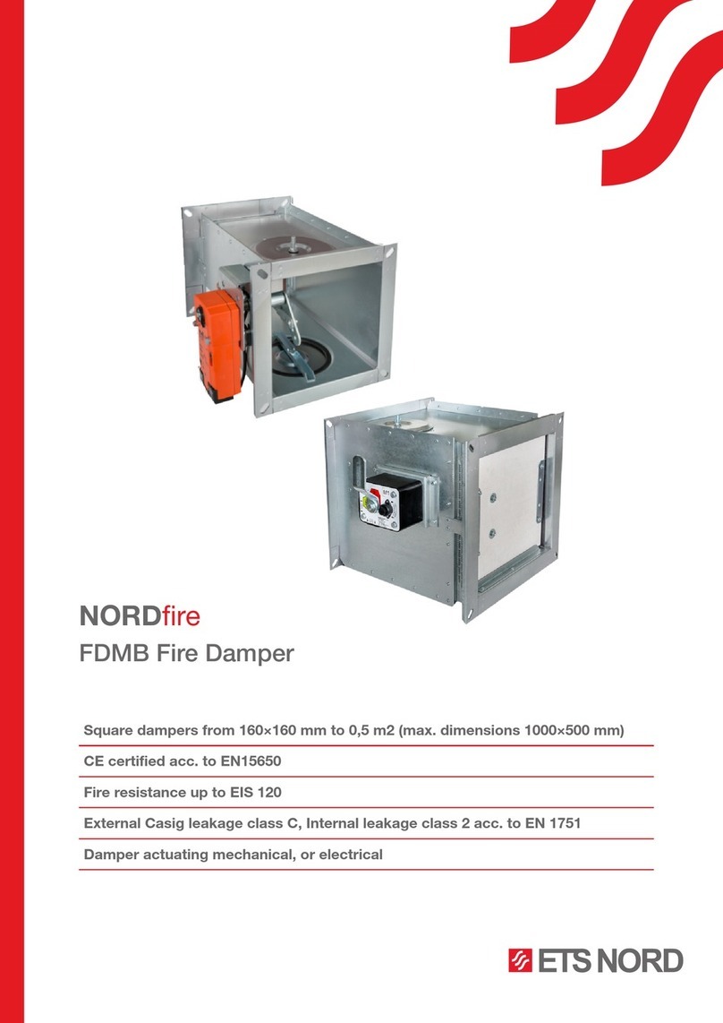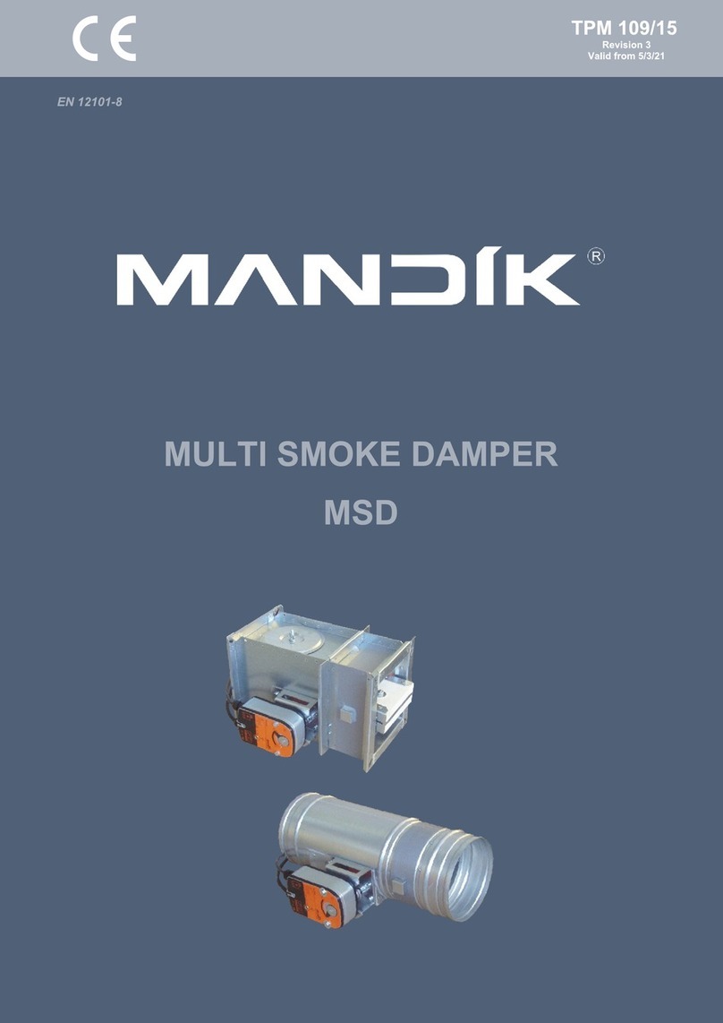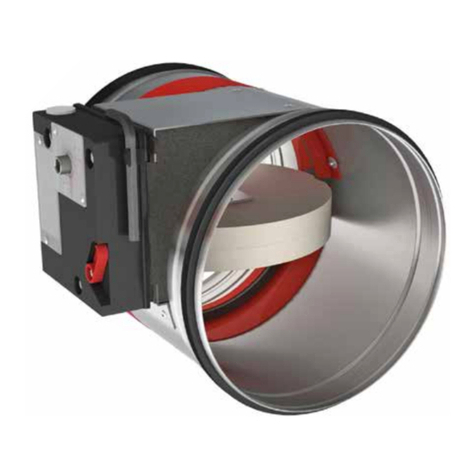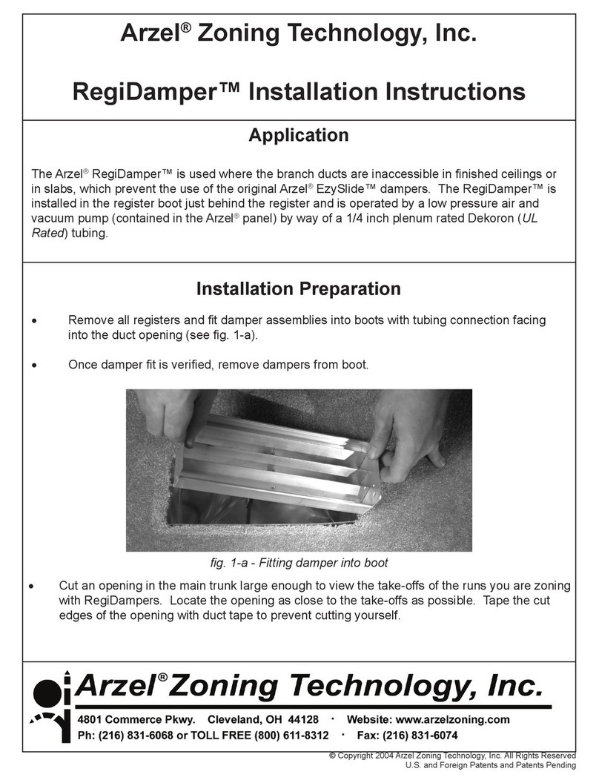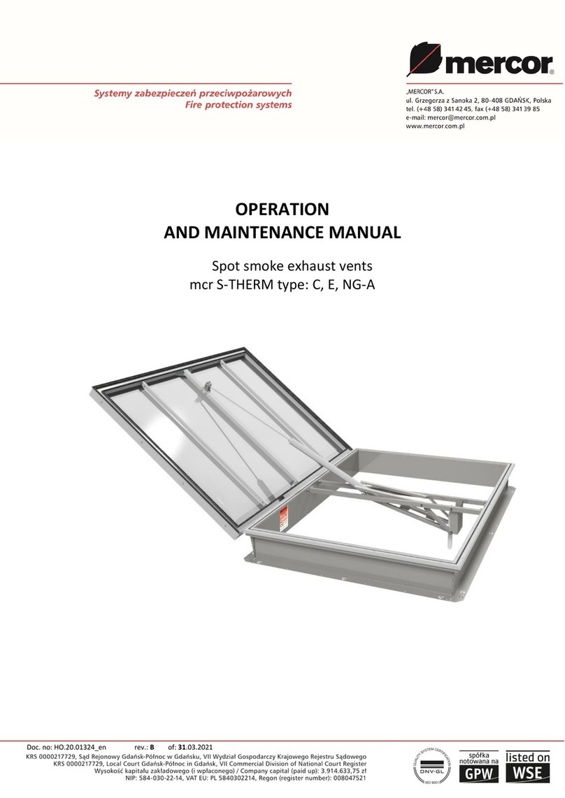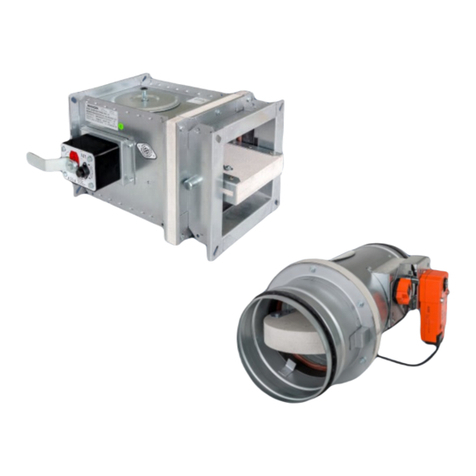
www.h-v-c.com
NCA Series 700
Motorised leakage rated fire dampers
NCA Series 700 fire dampers
Designed to maintain compartmentation in buildings at locations
where ductwork penetrates a fire barrier, a fire damper’s basic
function is to prevent fires spreading through ductwork.
NCA Series 700 motorised leakage rated fire dampers go beyond
this basic requirement with their reduced leakage design, making
them suitable for areas requiring dampers with ‘ES’ classification.
Uniquely easy to install, S700 fire dampers are surface mounted,
making use of fixing lugs and a simple plate frame with factory
punched fixing holes, installations require no backfilling, sealing or
pattress frames. This makes them especially useful for
refurbishment projects where disruption needs to be minimised.
S700 fire dampers are currently available with 120 minute rated
installations to suit drywall partitions, masonry walls and concrete
floor slabs (single sections only). All installations are classified ‘i↔o’
meaning air is permitted to flow in either direction through the
damper.
Actuators are Belimo BF series, are available in 24 or 230 volt
variants and are supplied with a 72°C rated thermal probe.
Design features
Materials Plate frame - 1.5mm galvanised steel
Case, internal frame and actuator mounting bracket - 1.2mm galvanised steel
Blades - 0.7mm galvanised steel (double layered)
Frame side, top and bottom seals - 0.4mm stainless steel (grade 301)
Drive system - Steel throughout (BZP coated)
Sizes Minimum: 200mm x 200mm / 200mm diameter nominal
Maximum: Single section - 1000mm x 1000mm / 1000mm diameter nominal
Multiple section - 2074mm x 2074mm / 2074mm diameter nominal
Units requiring a nominal width/height/diameter of less than 200mm can be supplied using reducing spigots
Operation Opposed blade, linkage driven (out of airstream)
Controls Single section assemblies: Belimo BF24-TN or BF230-TN actuator (power open, spring return, non-modulating)
complete with 72°C thermal probe
Multiple section assemblies: Belimo BF24 actuators (power open, spring return, non-modulating) complete with
relay box assembly (24V or 230V supply) with 72°C thermal probe
4
