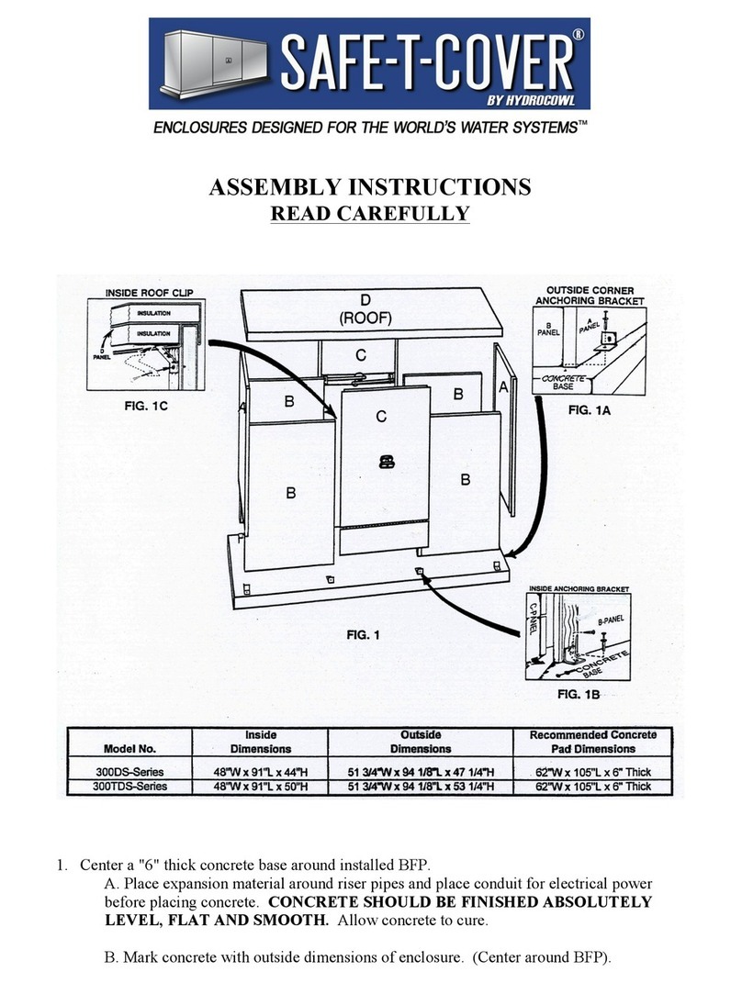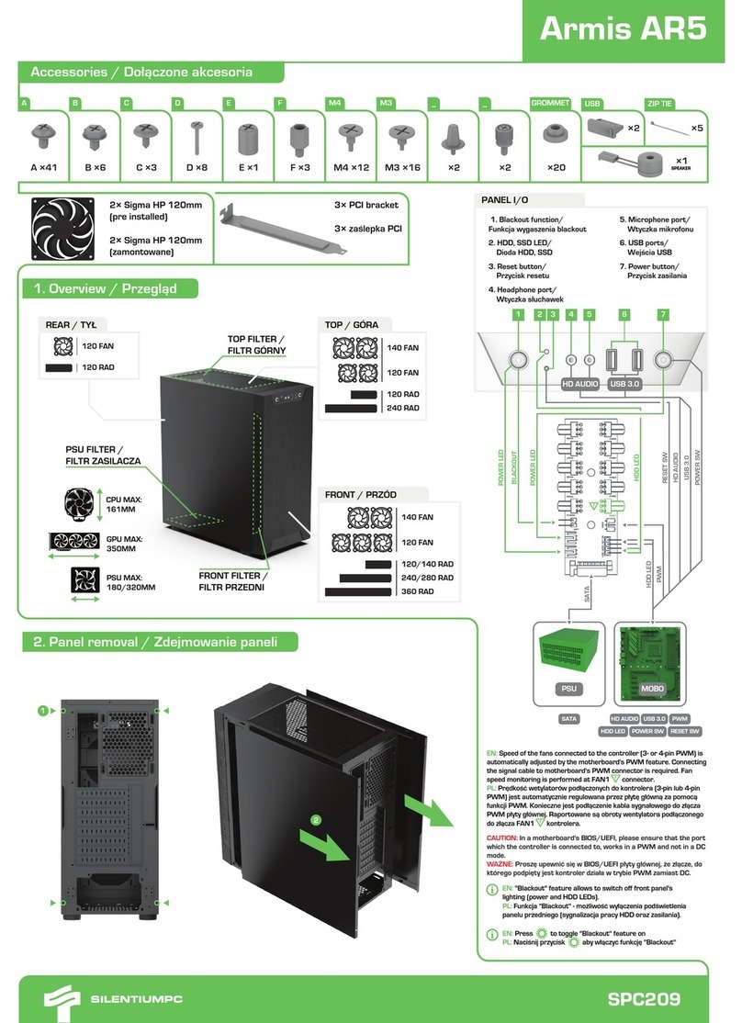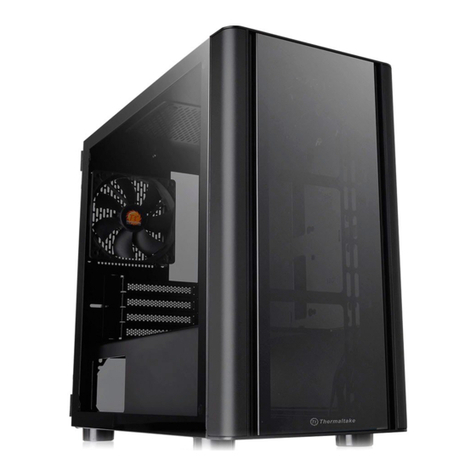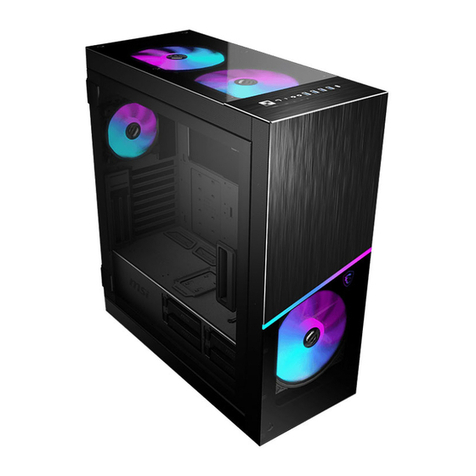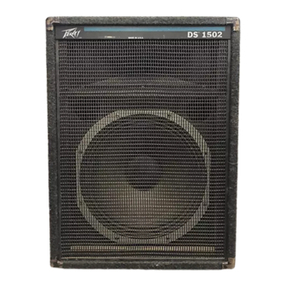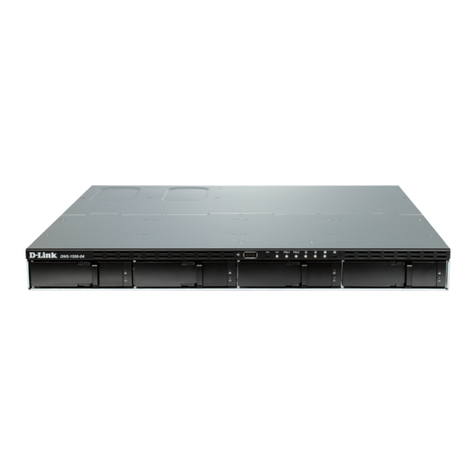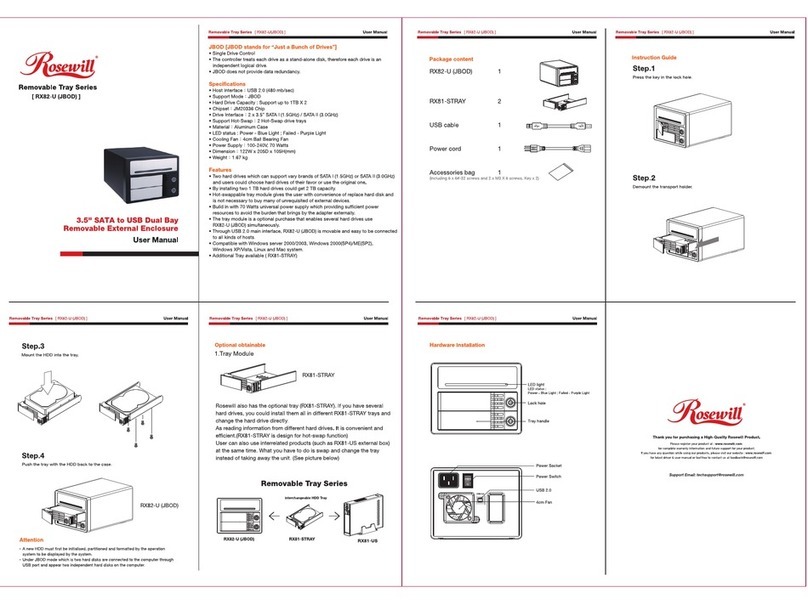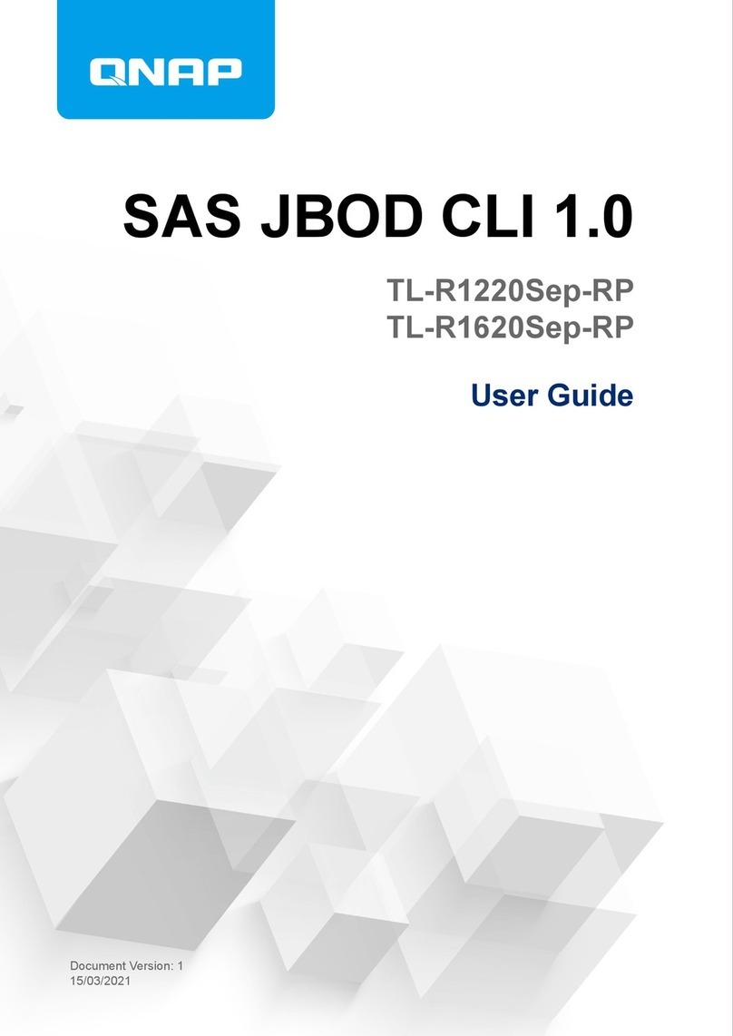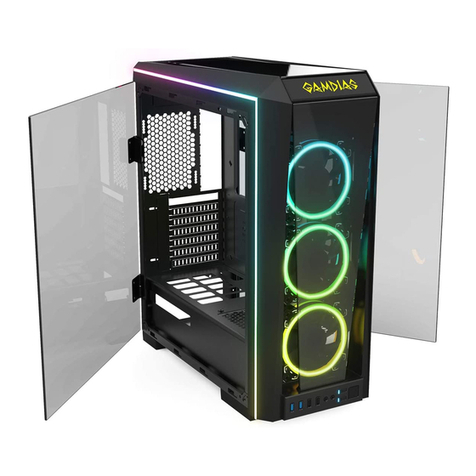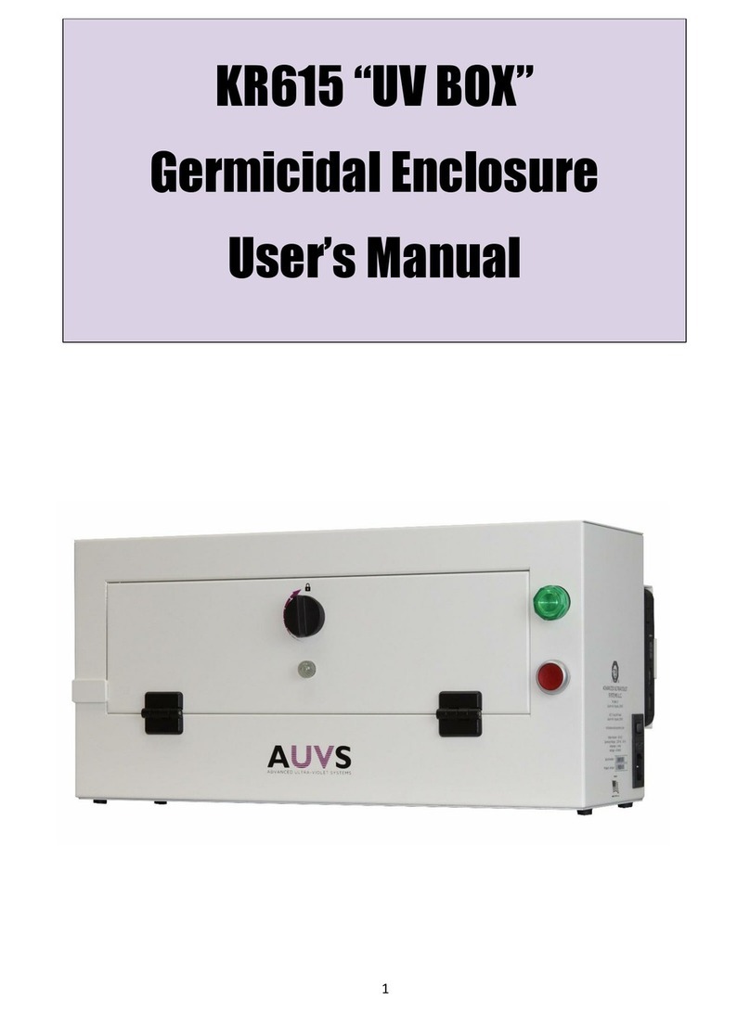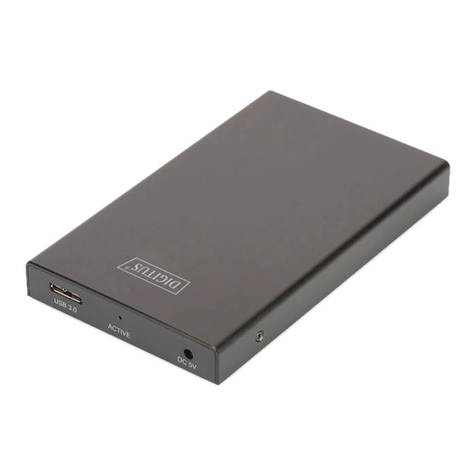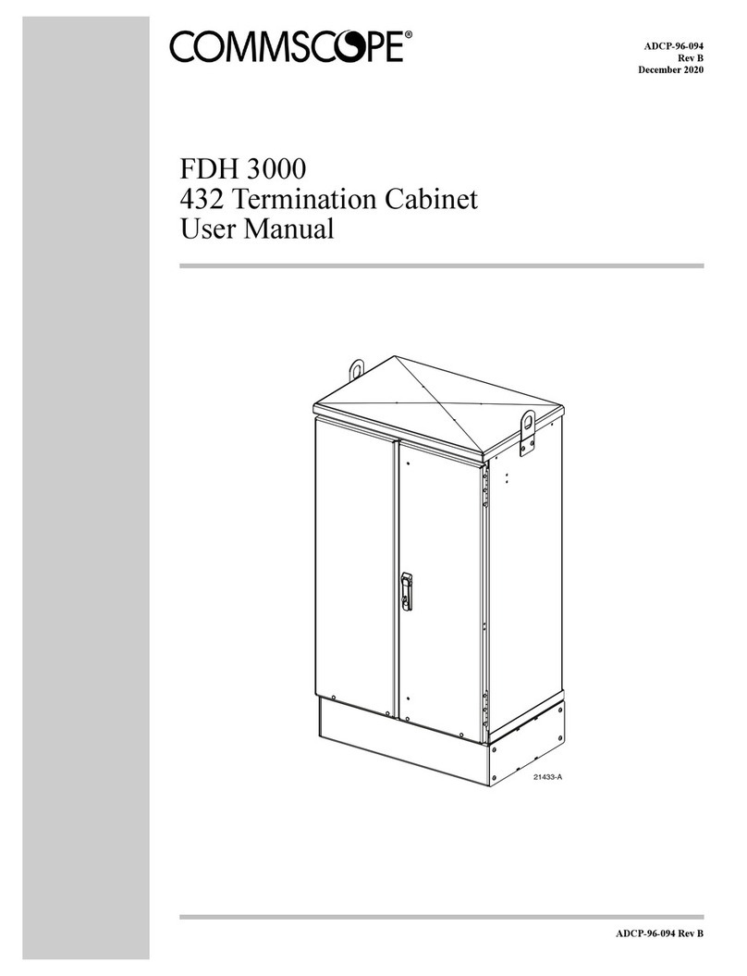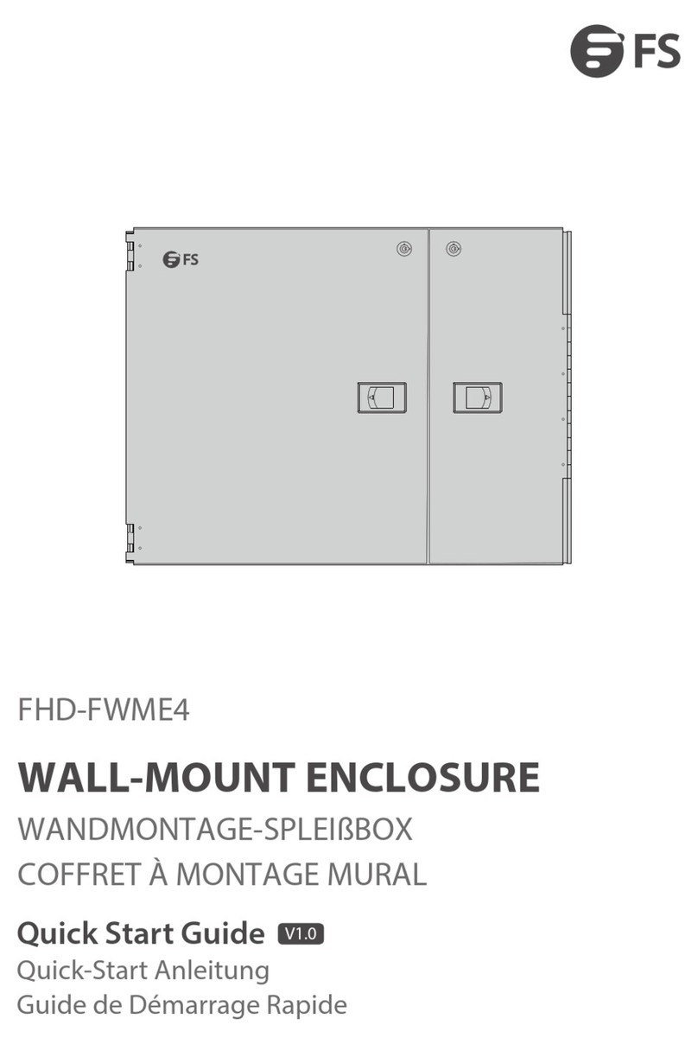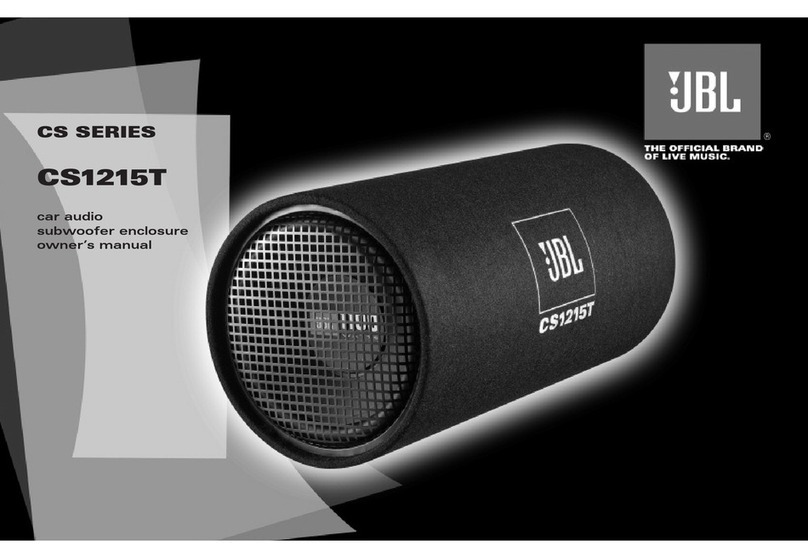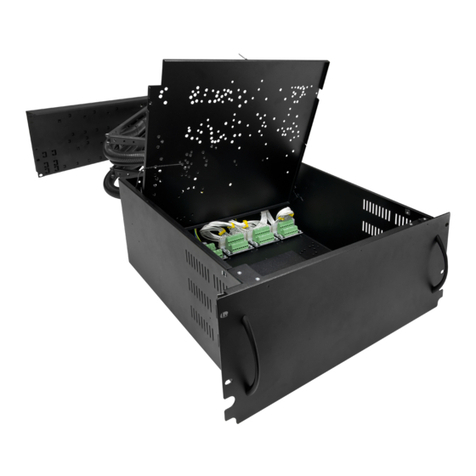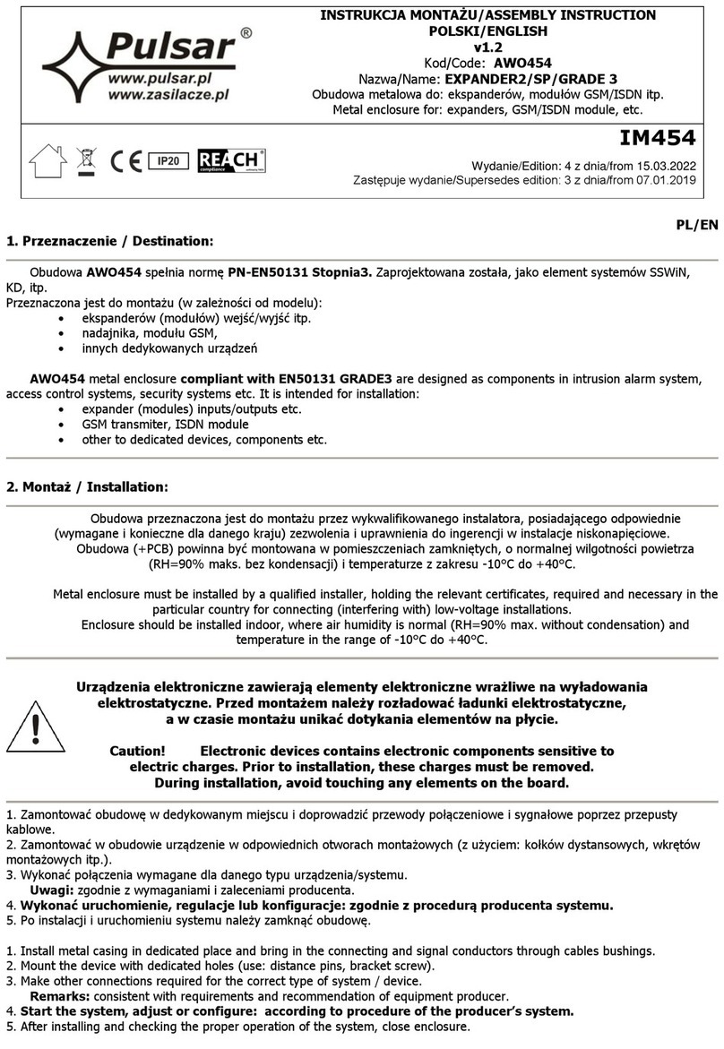
The information contained herein is intended for the use of the individual(s) named above and those authorized to receive it. Dissemination, distribution
or copy of this information is strictly prohibited.
5. Set the “C” (access) panels and the “F” (support) posts in place with about a 3/16” gap on each side of
the “C” panels as the roof is assembled.
A. Position the “D2” and “D3” (roof) middle panels (Fig. 3) between the “D1” (roof) end panels and set
them in place. On the inside, place Inner Roof Connection Brackets under the “D#-D#” 2x6 panel
connections. Fasten the Inner Roof Connection Brackets into place (Fig. 1E) using hex headed screws.
Note that one of the Inner Roof Connection Brackets has tabs that will connect to the “F” (support) posts
in the middle later.
6. Attach an Outside Corner Anchoring Bracket to an “A#-B” (corner) assembly (Fig. 1A) using two (2)
hex headed screws. Fasten the bracket to the concrete using one (1) anchor. Fasten one (1) Outside
Corner Anchoring Bracket at both “A#-B” (corner) assemblies on one side.
A. Attach Inside Anchoring Brackets to the “B” (side) panels at the bottom, inside at the concrete (Fig. 1B)
using two (2) hex headed screws per bracket. Fasten them to the concrete using one (1) anchor per
bracket. Fasten Inside Anchoring Brackets to the “B” panels and concrete along one side of the
enclosure.
B. Insert Inside Roof Clips into the “D1” (roof) panels at the “B” (side) panel studs (Fig. 1C). Attach the
clips to the “B” panels using one (1) hex headed screw per clip. Fasten Inside Roof Clips to the “B” and
“D1” panels along one side of the enclosure.
C. Repeat Steps 6, 6A and 6B on the other side and end of the enclosure.
7. With the “F” (support) posts properly positioned in the spaces between the “C” (access) panels (see
Step 5), install Inside Anchoring Brackets (Fig. 1B) at the bottom of the “F” (support) posts.
A. Attach the “F” (support) posts studs to the Inner Roof Connection Bracket tabs using hex headed screws.
8. Install Roof Cover Plates on the “D1-D2” roof seams (Fig. 1D) using two (2) hex headed screws per
plate.
9. Provide a ground-fault interrupter device in all electrical circuits per all applicable codes. Install the
heater(s) as per the manufacturer’s instructions and governing local and national codes.
10. For maximum protection, it is suggested that the area between the bottom of the enclosure and the
concrete base should be caulked except for the “C” panels. DO NOT CAULK THE BOTTOM OF
THE “C” PANELS.
11. REMOVE THE PVC MASKING FILM IMMEDIATELY AFTER INSTALLATION. If the panels
get wet with the masking film in place, water will irreversibly stain the panels. Summertime heat will
bake the masking film onto the panels.






