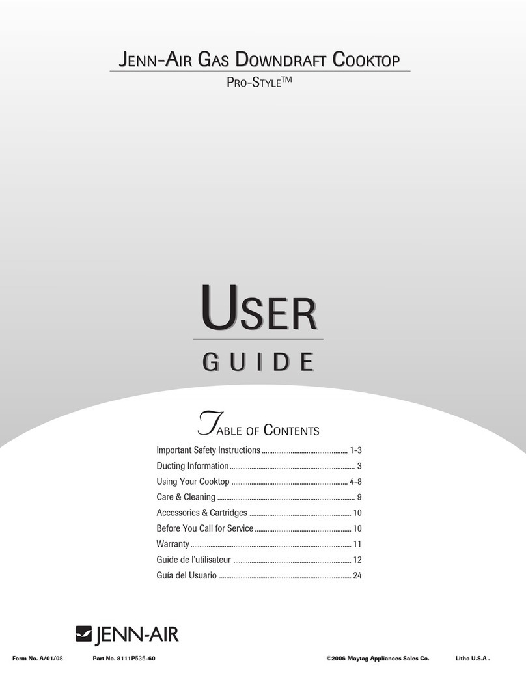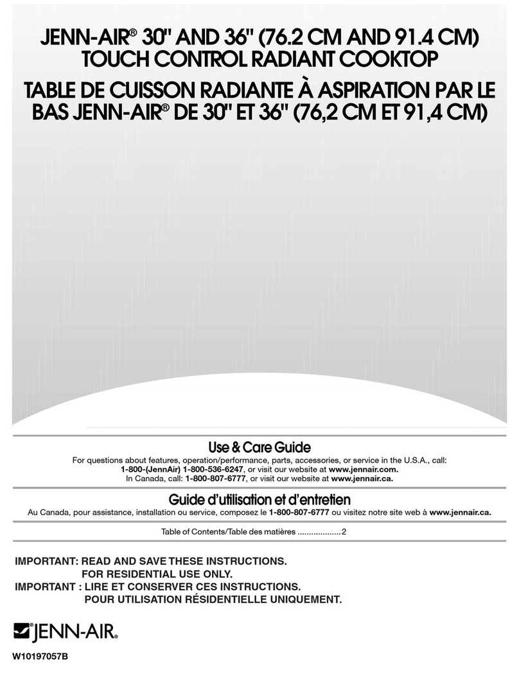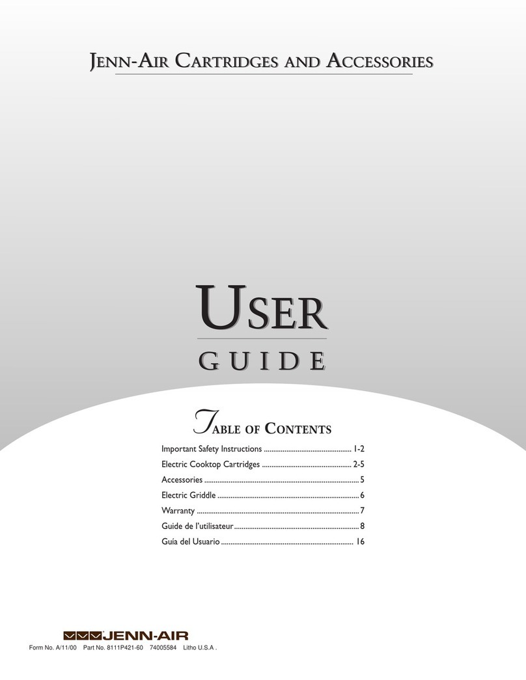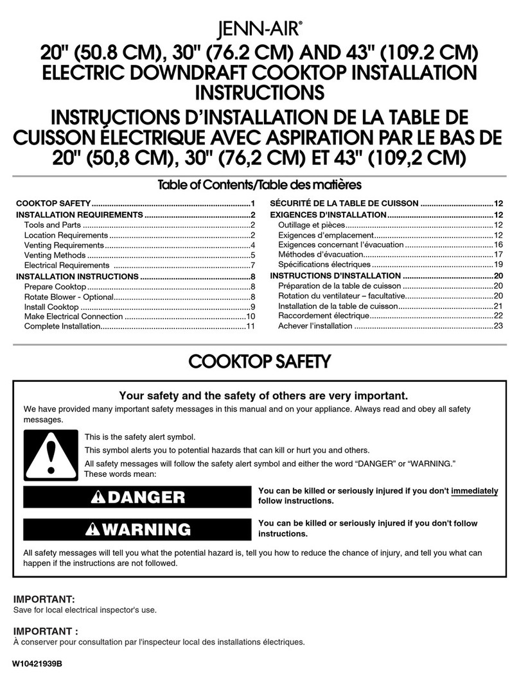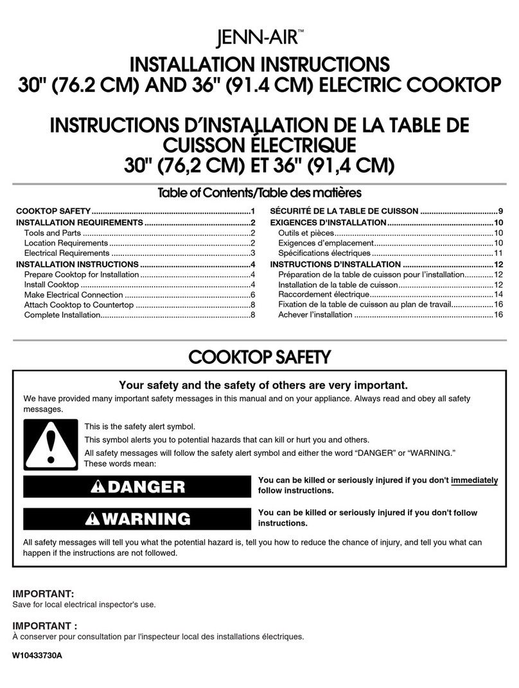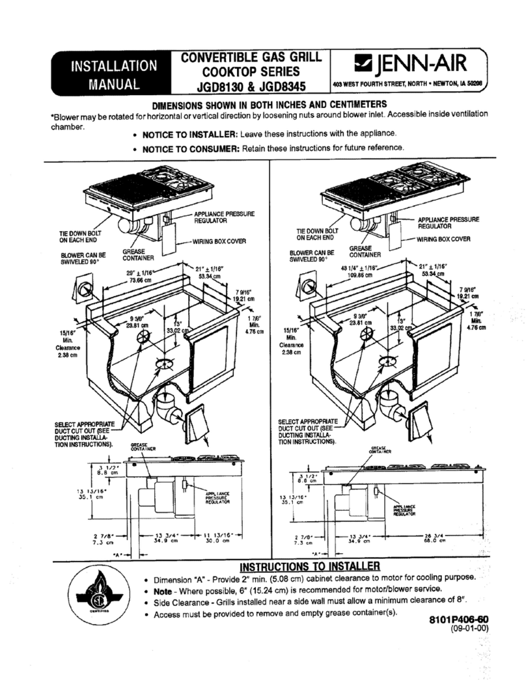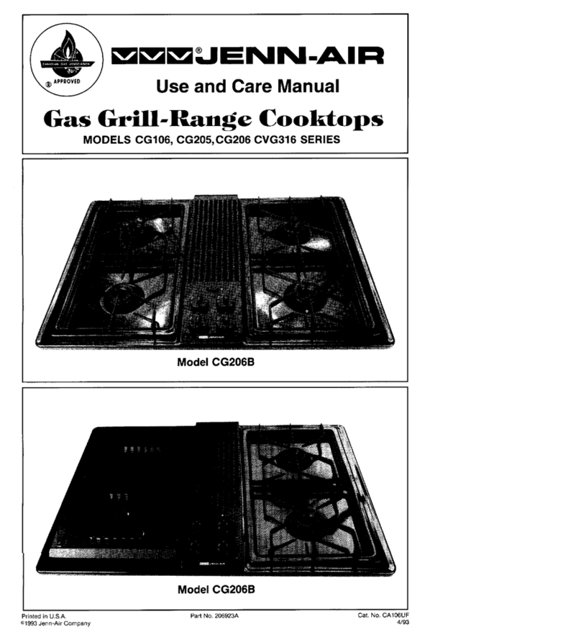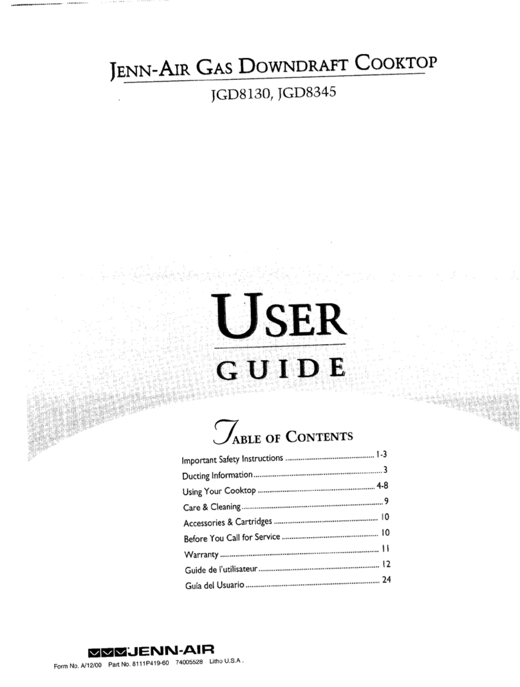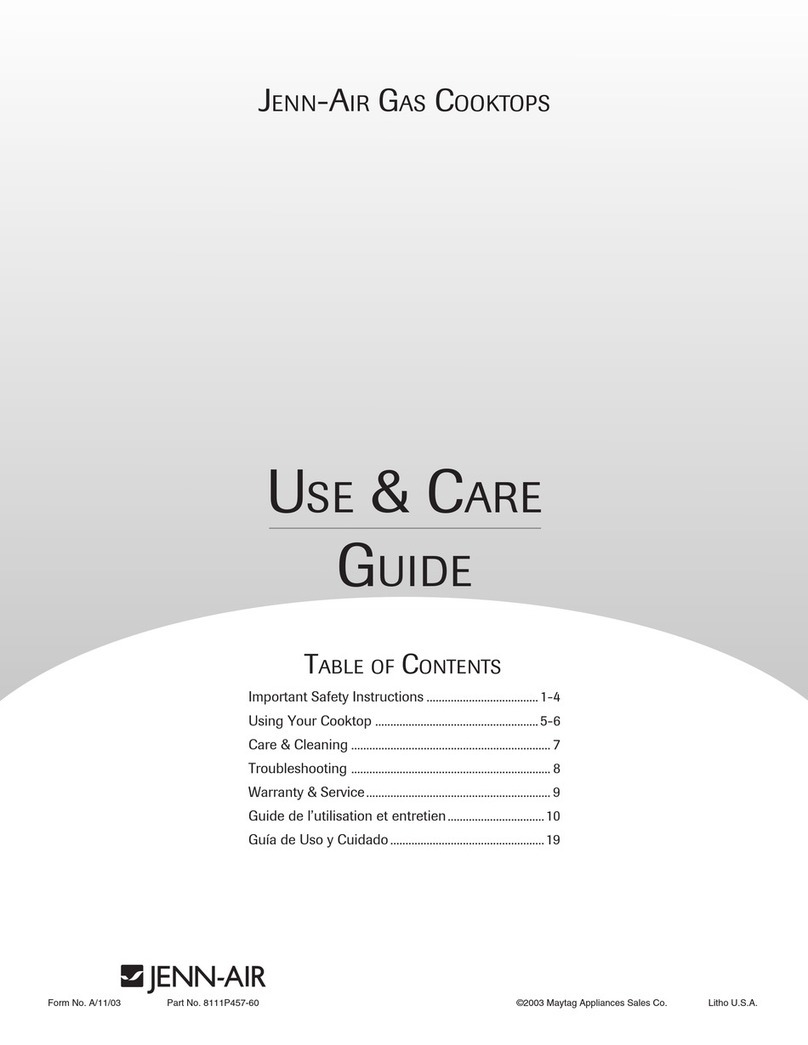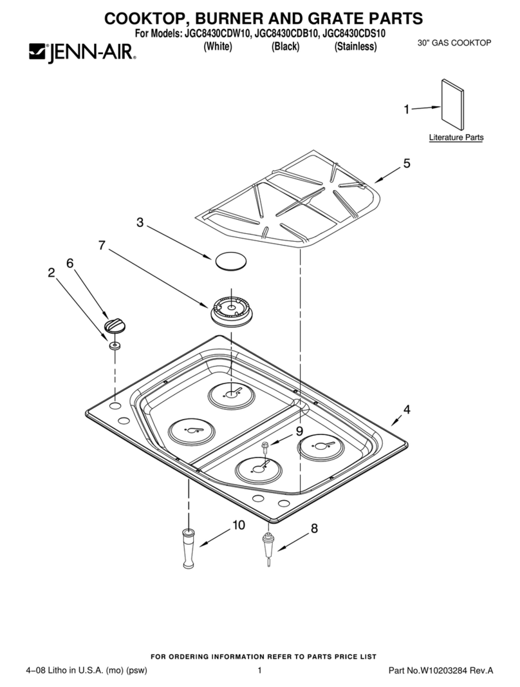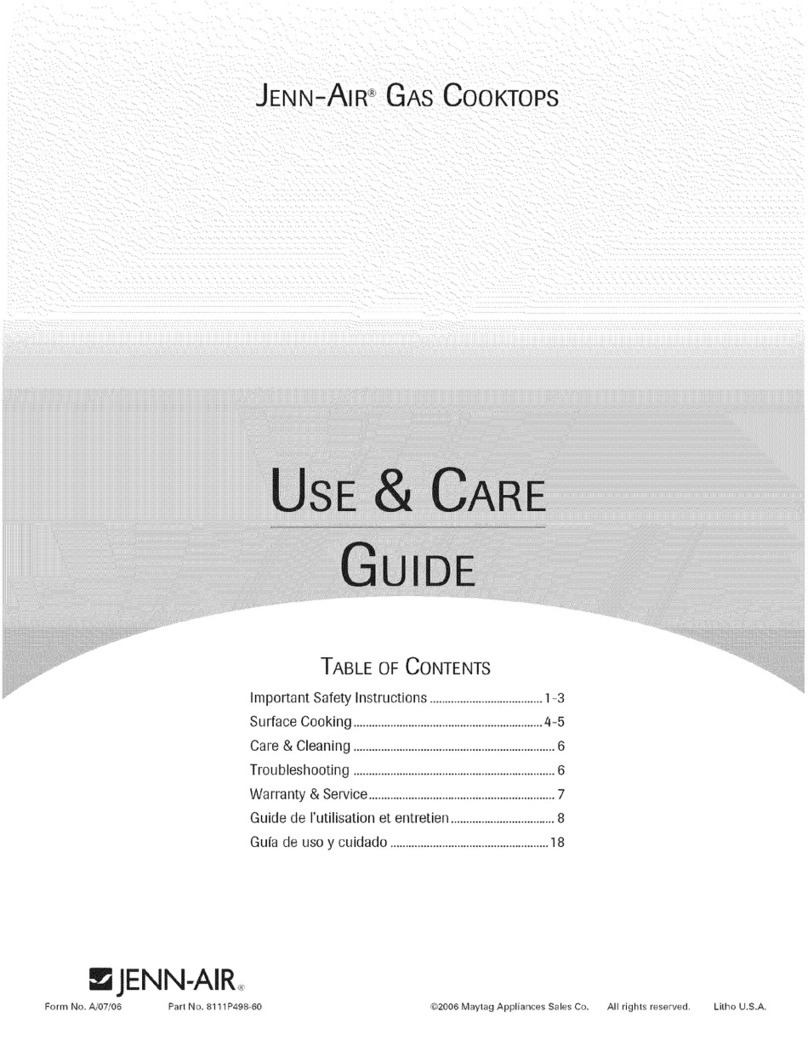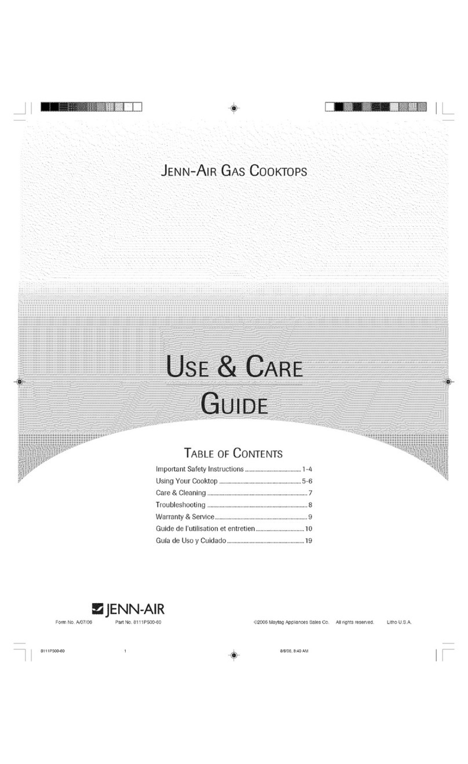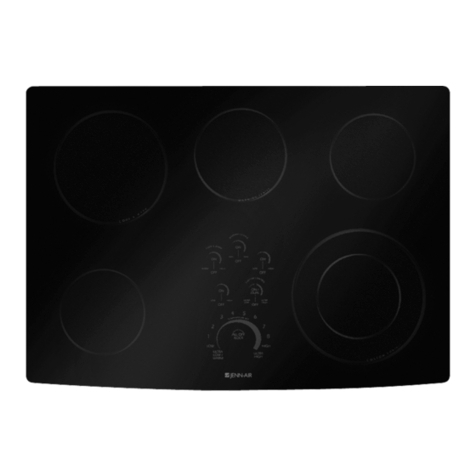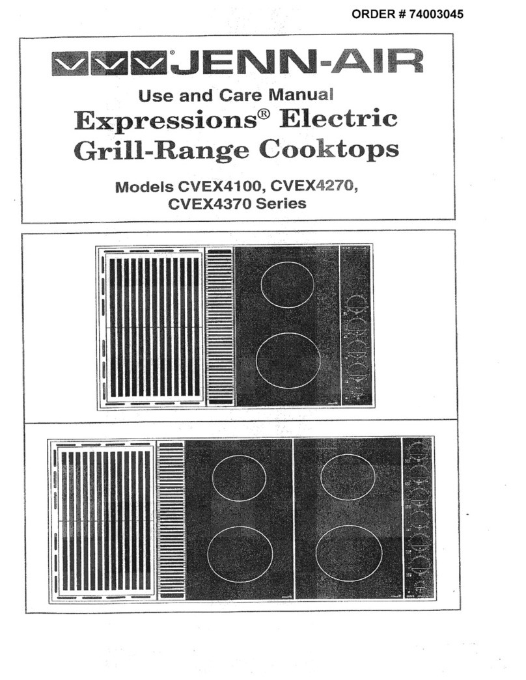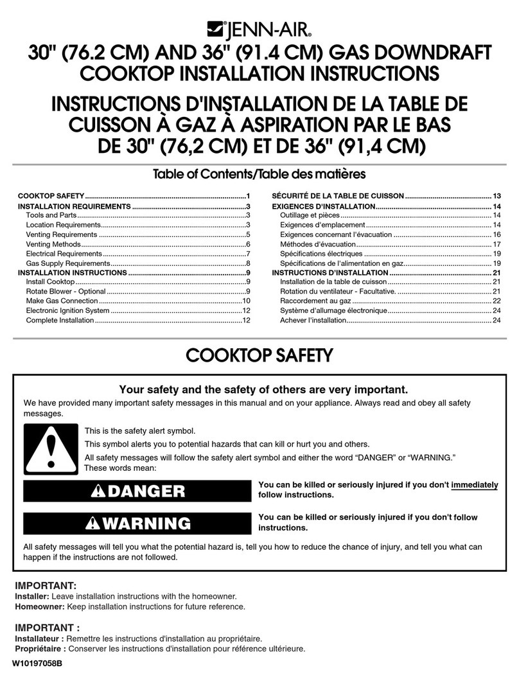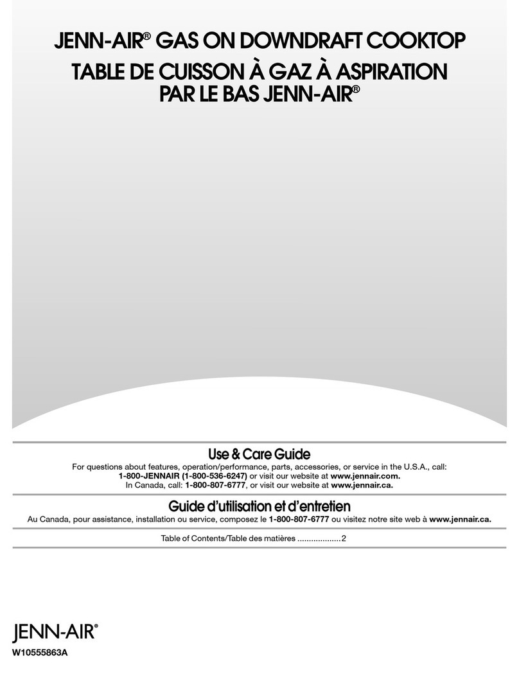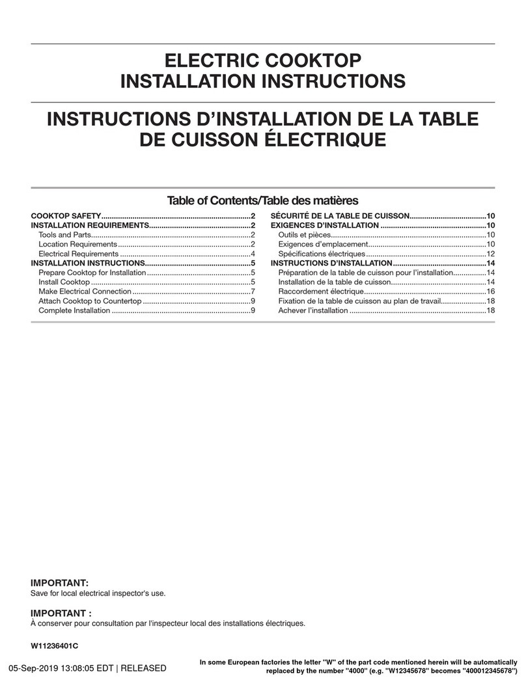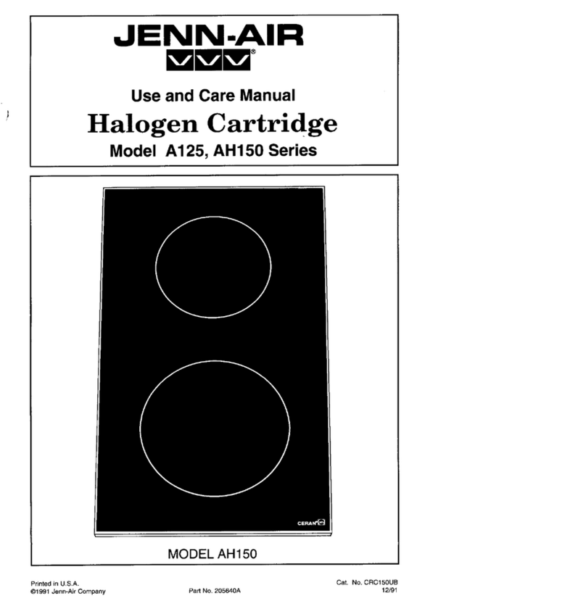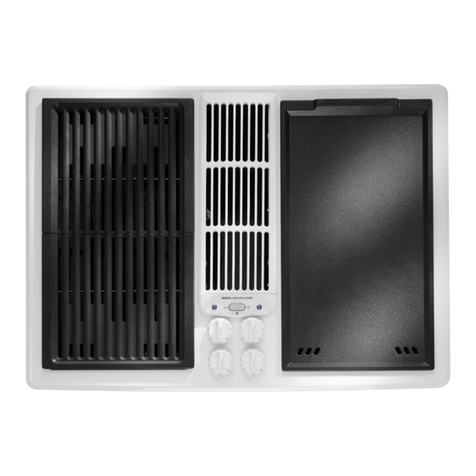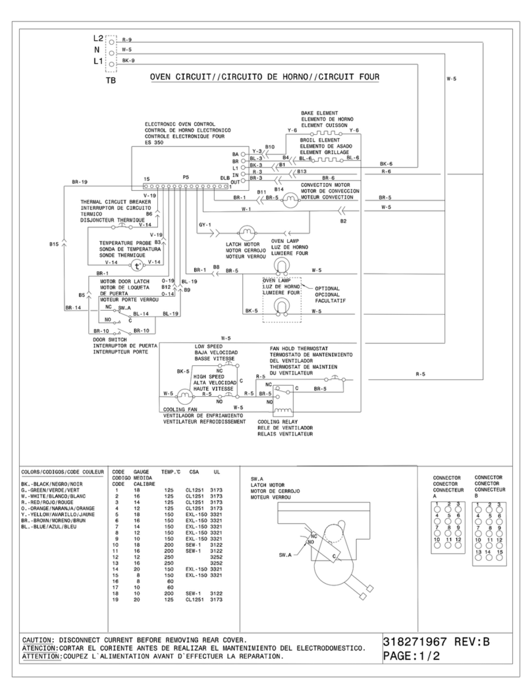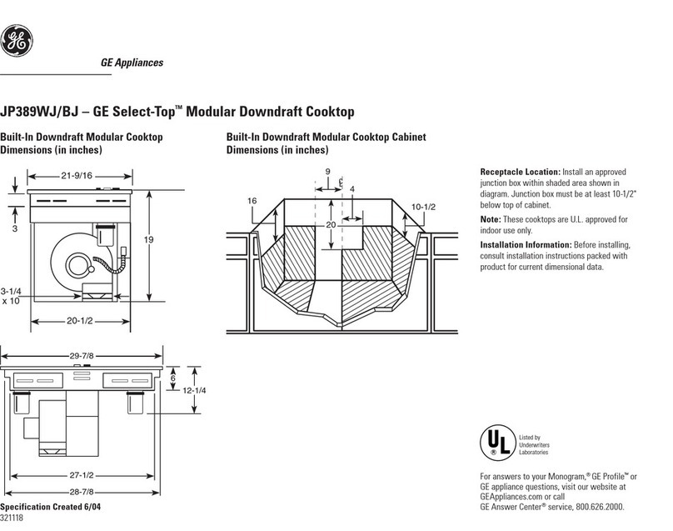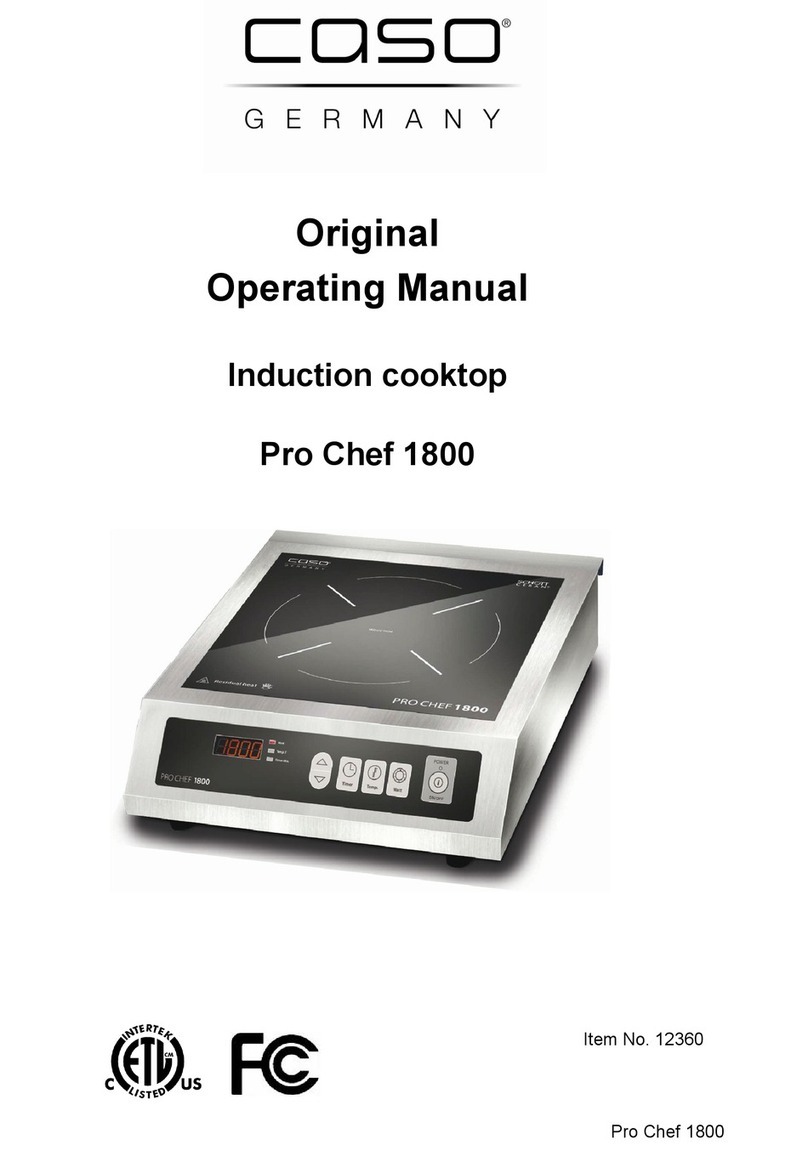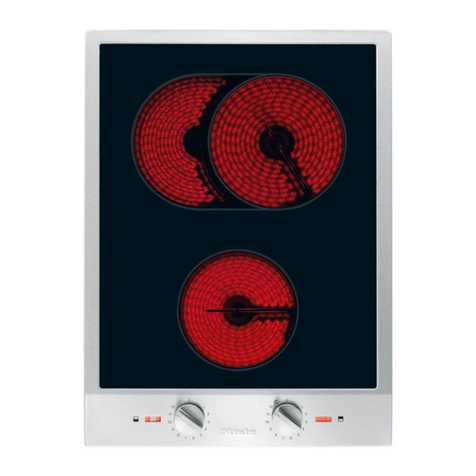
Product dimension, cutout and installation specifications are provided for planning purposes only. Before installing
any product, be sure to verify cutout dimensions and electrical/gas connections as actual product dimensions may vary.
JENN-AIR® DETAILED PLANNING DIMENSIONS 3 of 4
JRC120041A 07/2012
OPENING/CLEARANCE DIMENSIONS
FRONT VIEW –
UNDER COUNTER INSTALLATION
(with cooktop installed above)
SINGLE wALL OvEN AND COOkTOP COMbINATIONS
For the approved model number combinations, refer to the under counter label
located on top of the oven chassis and on the bottom of the cooktop burner box.
MODEL #
JJW3430W
JJW2430W
JJW2330W
JJW2427W
JJW2327W
in cm in cm
AWidth of cabinet (min.) 30 76.2 27 68.6
BWidth of cutout (recommended) 281⁄272.4 251⁄264.8
COven trim overlap 5⁄81.6 5⁄81.6
DBottom of countertop to floor 341⁄287.6 341⁄287.6
E
Bottom of countertop to bottom
of cutout
Induction cooktop combination 307⁄878.4 307⁄878.4
Gas cooktop combination 297⁄875.9 297⁄875.9
Electric cooktop combination 297⁄875.9 297⁄875.9
FHeight of cutout (recommended) 273⁄470.5 273⁄470.5
G
Bottom of cutout to floor
Induction cooktop combination 35⁄89.2 35⁄89.2
Gas cooktop combination 45⁄811.7 45⁄811.7
Electric cooktop combination 45⁄811.7 45⁄811.7
HDepth of cabinet (min.) 24 61.0 24 61.0
eRecommended junction box location
gRecommended gas supply line location for gas cooktop
NOTE: For under counter installation, the junction box should be located in
the adjacent right or left cabinet. Drill a 1" (2.5 cm) minimum diameter hole
in an upper corner of the side wall for access to the junction box.
APPROvED MODEL NUMbER COMbINATIONS
SINGLE WALL OVENS
30-Inch: JJW3430W, JJW2430W, JJW2330W
27-Inch: JJW2427W, JJW2327W
INDUCTION COOKTOPS
36-Inch: JIC4536X
30-Inch: JIC4430X
GAS COOKTOPS
36-Inch: JGC9536BD, JGC1536AD, JGC8536BD
30-Inch: JGC9430BD, JGC1430AD, JGC8430CD
ELECTRIC COOKTOPS
36-Inch: JEC4536Y, JEC9536BD, JEC8536BD
30-Inch: JEC4530Y, JEC9530BD, JEC8430BD
Plinth
Additional Cabinet Side
1⁄2" (1.3 cm)
Plywood
41⁄2" (11.4 cm)
Toe Kick
Plinth
1⁄2" (1.3 cm)
Plywood
41⁄2" (11.4 cm)
Toe Kick
Flush Install
Cabinet Side
B
D
ee
F
E
G
A
H
C
3⁄4" (1.9 cm)
Side Cleat
3⁄4" (1.9 cm)
Side Cleat
2" (5.1 cm)
Top Cleat
B
F
ee
G
E
C C
gg
D
CABINET REQUIREMENTS
NOTE: When using under counter installation, check cabinet manufacturer’s
specifications to verify fit.
Plinth
Additional Cabinet Side
1⁄2" (1.3 cm)
Plywood
41⁄2" (11.4 cm)
Toe Kick
Plinth
1⁄2" (1.3 cm)
Plywood
41⁄2" (11.4 cm)
Toe Kick
Flush Install
Cabinet Side
B
D
ee
F
E
G
A
H
C
3⁄4" (1.9 cm)
Side Cleat
3⁄4" (1.9 cm)
Side Cleat
2" (5.1 cm)
Top Cleat
B
F
ee
G
A
E
I
I
C C
H
SIDE VIEW –
UNDER COUNTER INSTALLATION
(with cooktop installed above)


