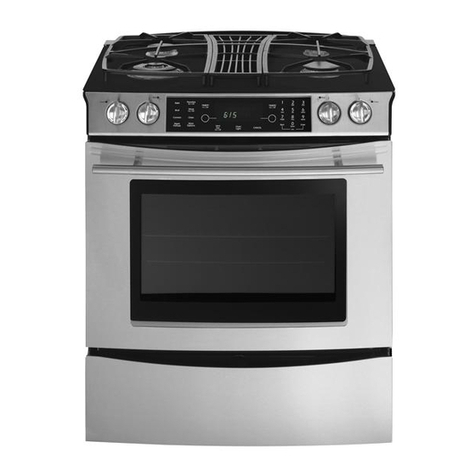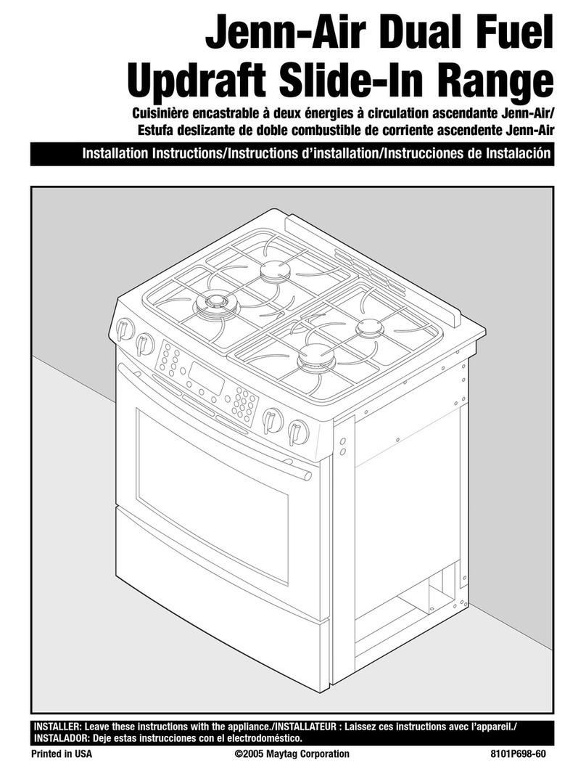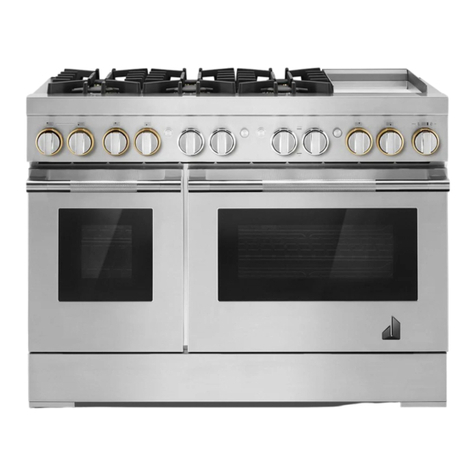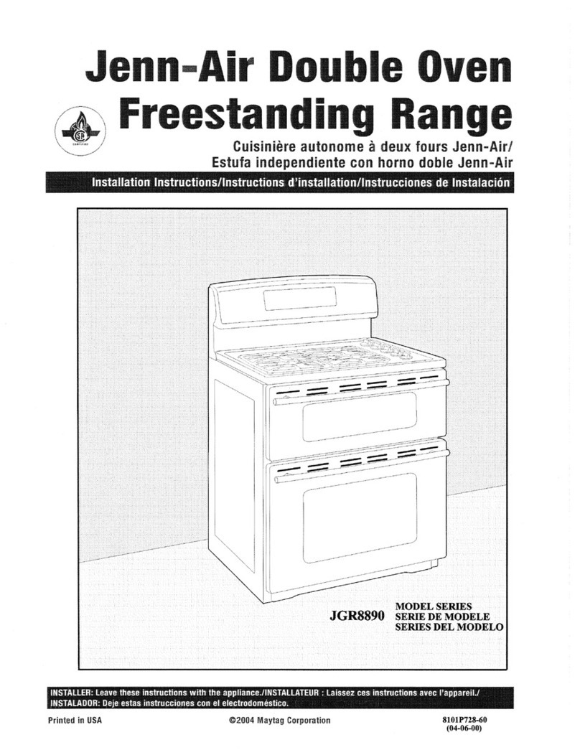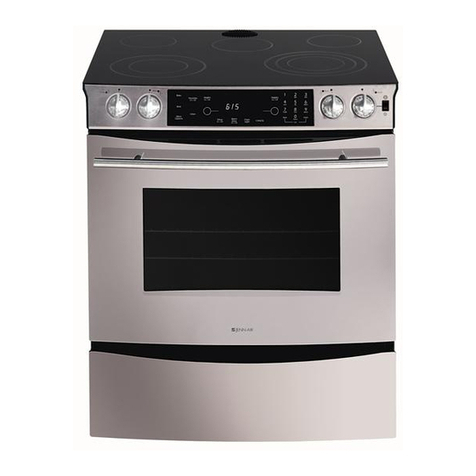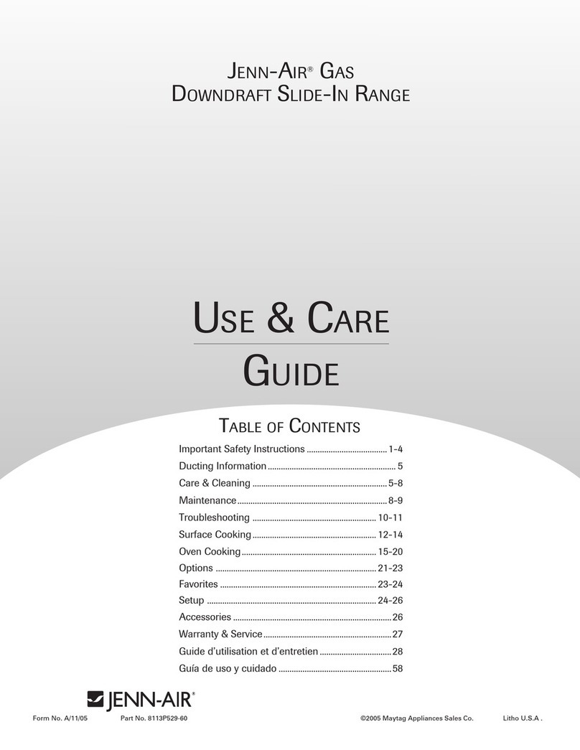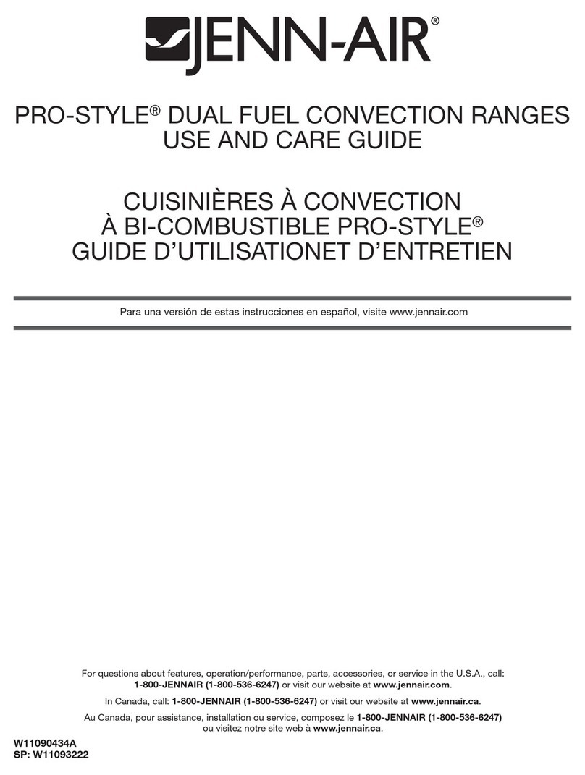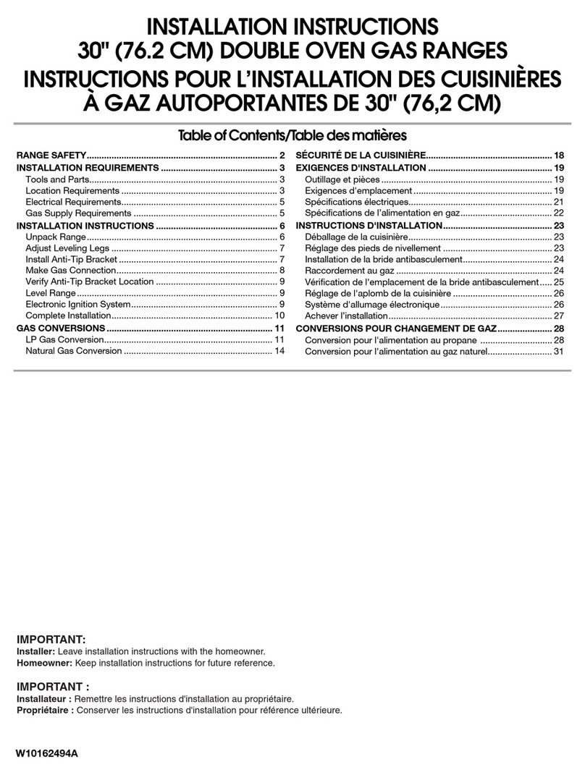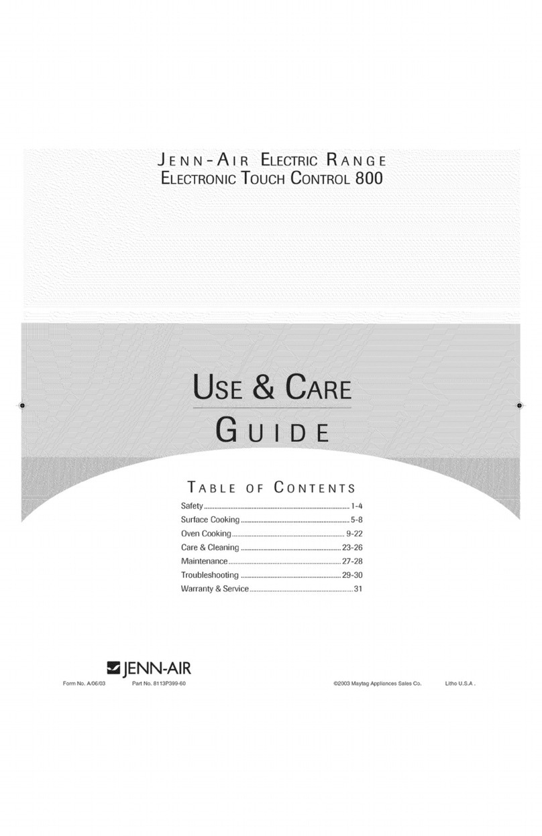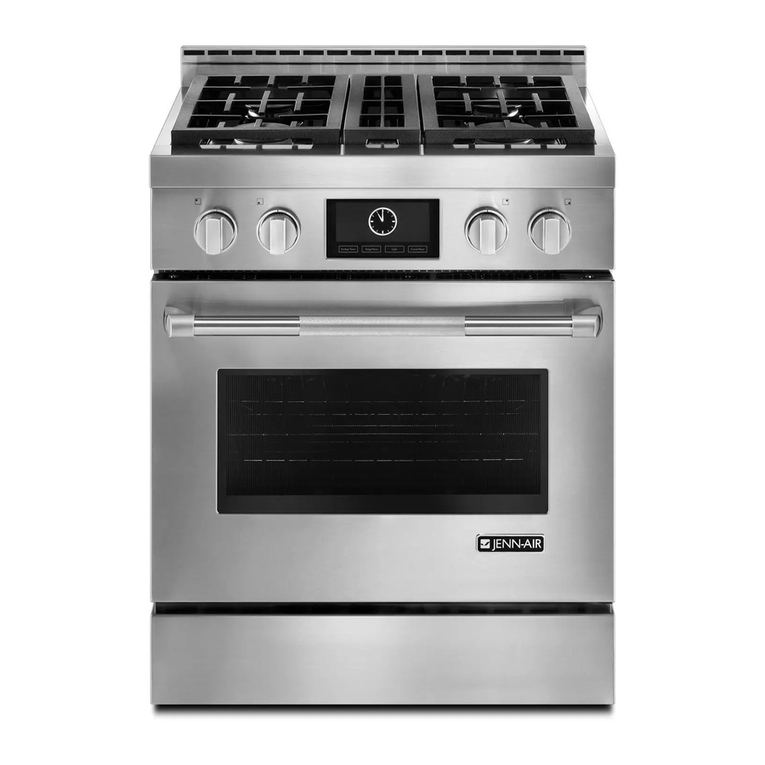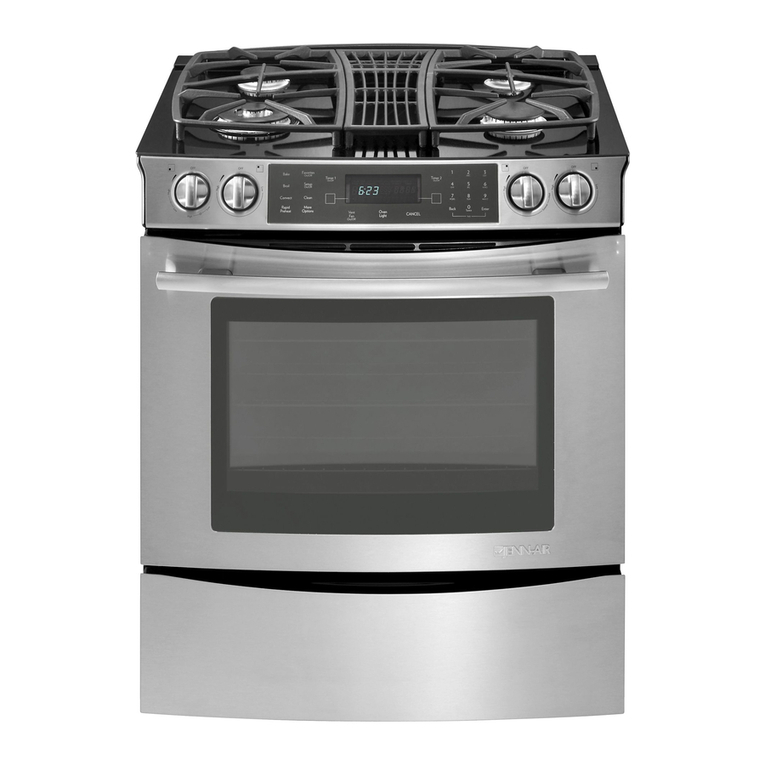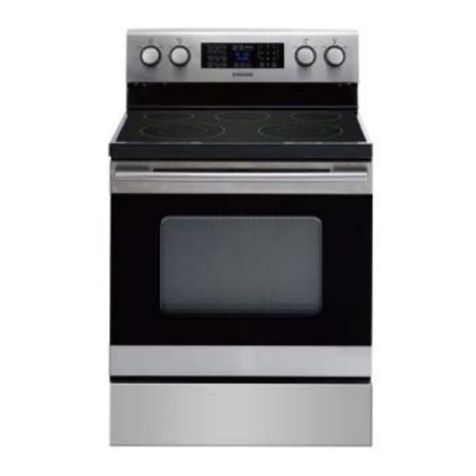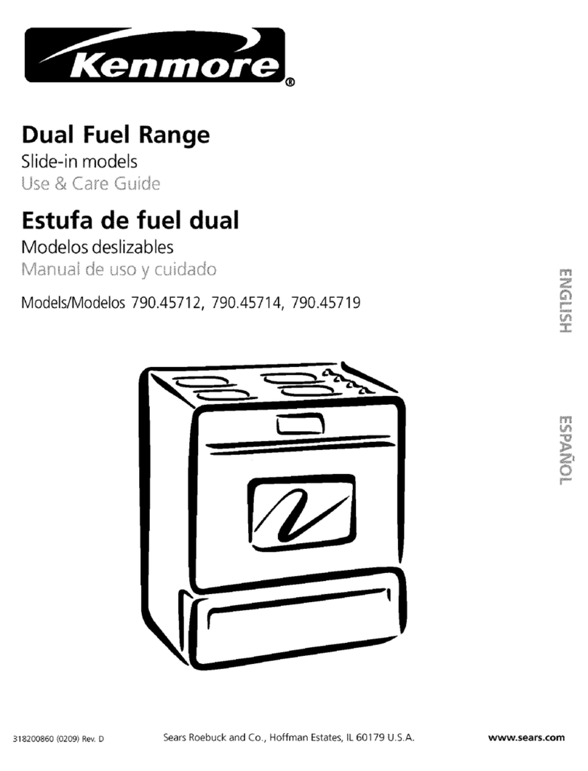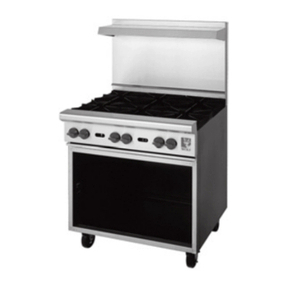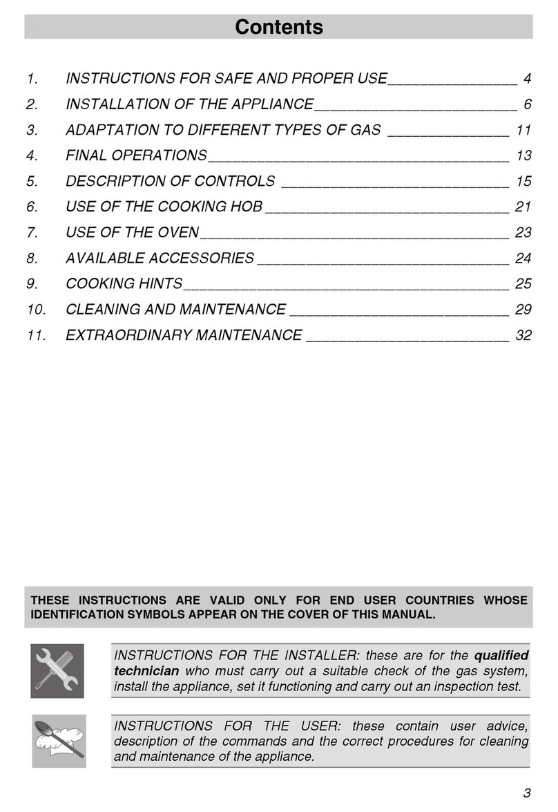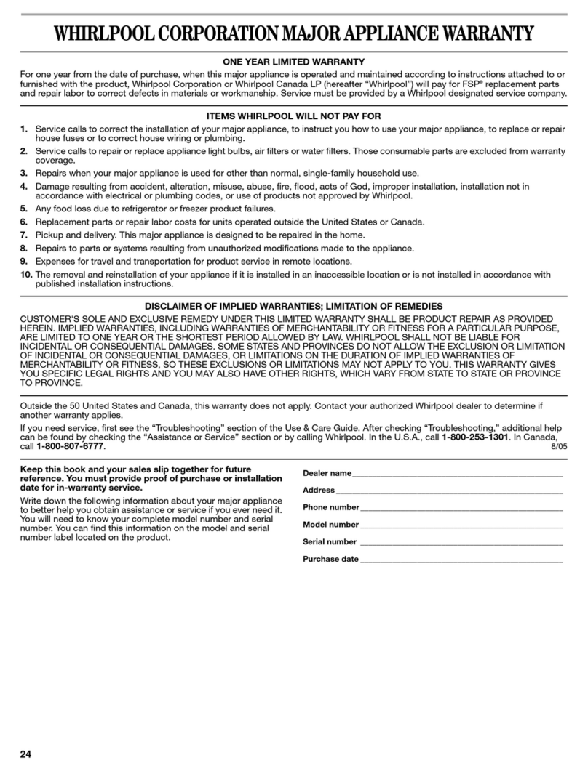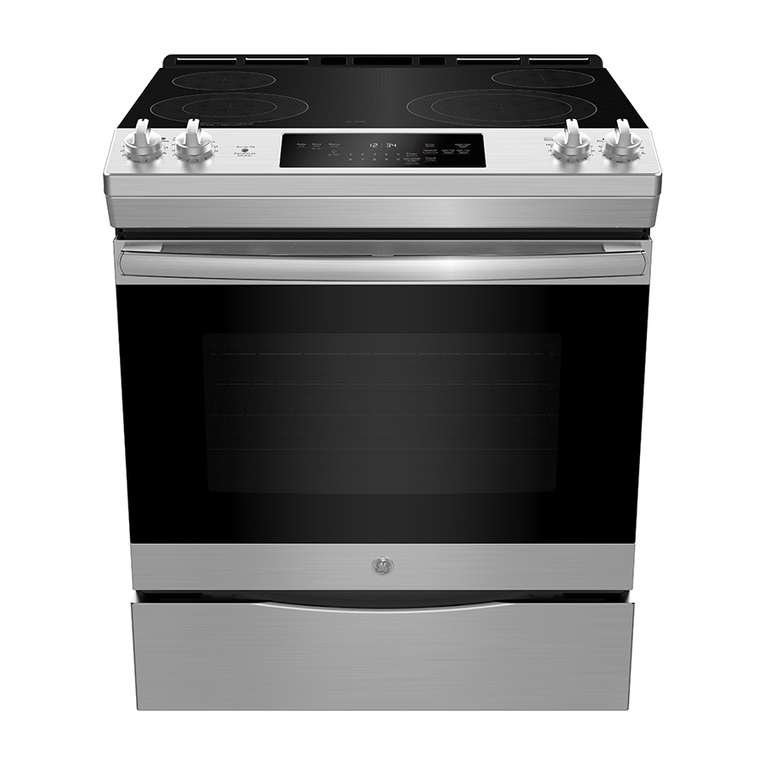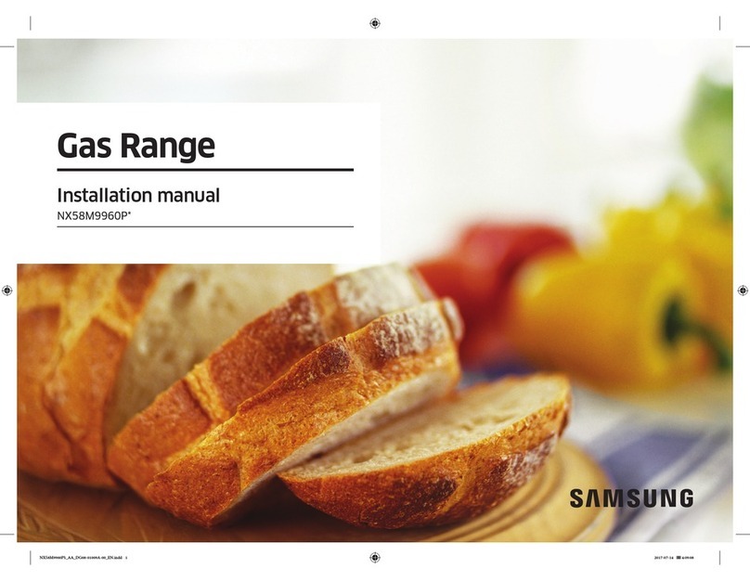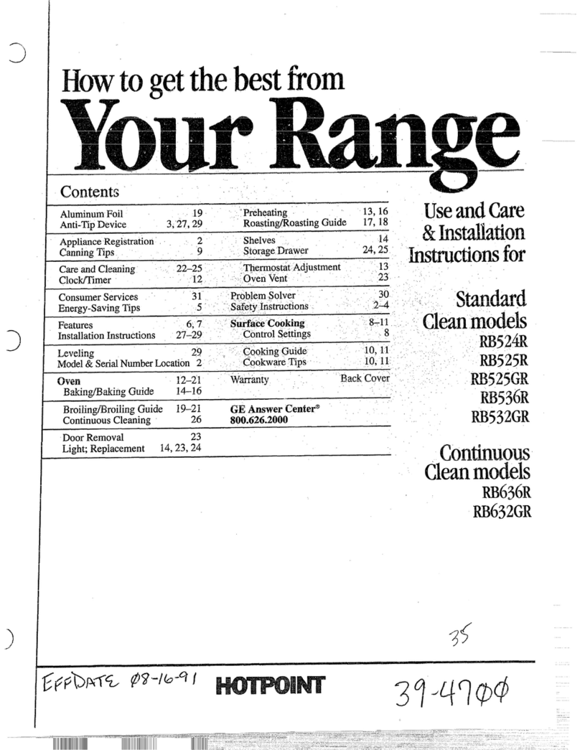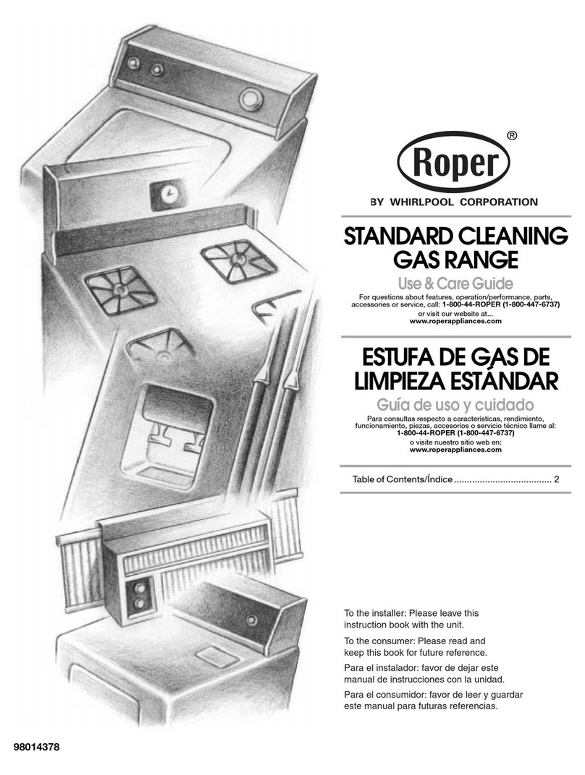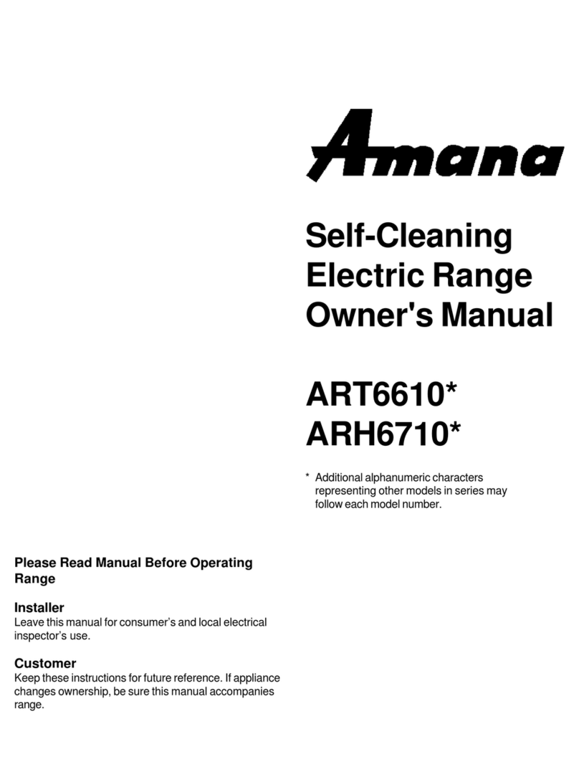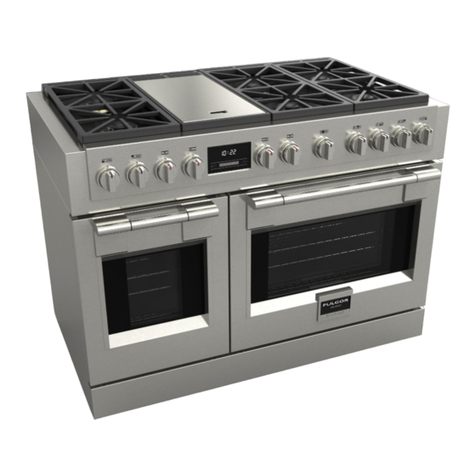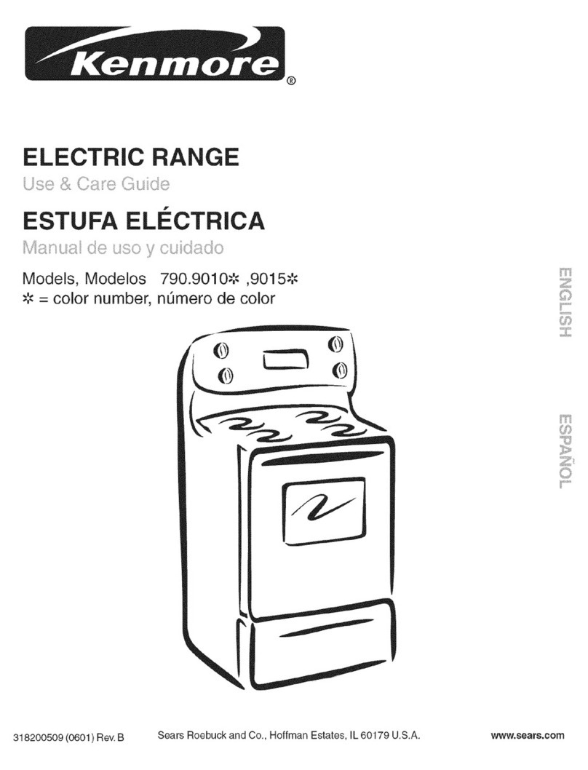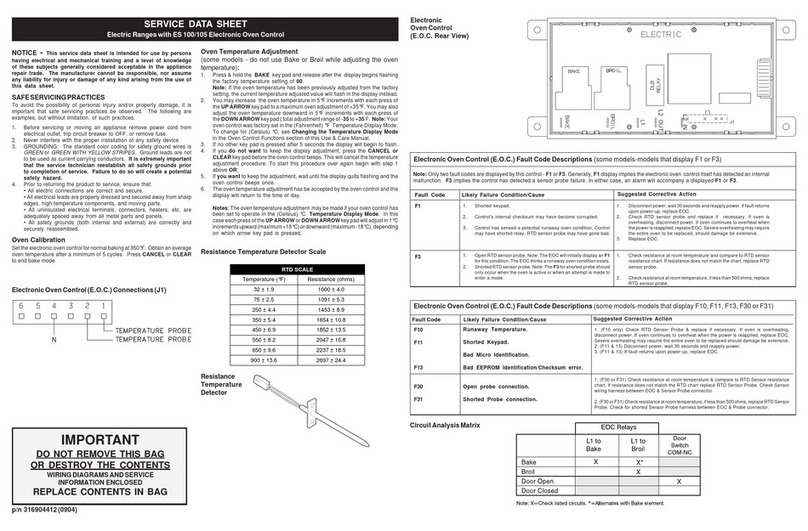II] Iii [_ i_.'][i] i_.'!'] I] Iii [_ i_.'][i] i_'!'] I] I ii [_ i_'] [i] i[_
If cabinet backsplechbehind unit is not present,
kit UXA9107AA(B= black, S=stainlsss,
W= white)may be ordered from deale_
S'il n'y apas de dooseretderdbre l'appareil, le
n#cessairede finitioo UXA9107AA
(B=no/r,S =acier inoxydable,W =blanc)peut
#tre commande aupr#sde votre detaillanL
Si el protector trasero detr#,sde la unidad no
:ecta presente,puedepedir el kit de relleno
', UXA9107AA(B=negro, S=Aceroinoxidable`
W=blanoo)a su distribuido_
NOTE: Forcounter tops with formed front
edge,shave raisedsection toclear top.
REMARQUE: Pour leehauts de comptoir
avec un rebordavant moul& rabotezla
section relev#epour d#gagerle haul
NOTA: Paralos mootradores
con bordedelanteroformado
cepillela secciSn elevadapara
quela pare superior calce,
CAUTION:
Some white Europeanstyle
cabinets are equipped with
delicate white vinyldrawer and
door fronts. Thevinyl may not
be designedto withstand the
heat produced bythe normal
safe operationof a self-clean
range.Discoloration or
delaminatioo mayoccur, To
avoid possibledamage, we
recommend increasing the 30"
cabinet openingto 31 1/4"
minimum and using heat shield
(CABKITI/),Thecountertopcut-out must
remain 30 ",
ATTENTION:
OeRainecarmoirss de couleur blancheet de style europ#en
soot #quip#esde facadesde pore et de tiroir en vinyleblanc
fragile. Le vinyle peut ne pas #tre coo_upour r#sister Dla
chaleur produite par un autonettoyage normal II peut se
produire une decotoratiooou unedestratificatioo. Pour #viter tout
risque de dommages,nous vous recommandonsd'agrandir
l'ouveRure de l'armoire dejusqu3 79,4 cm (31 po) au
minimum, et d'utiliser un ensembled'#cran thermiquepour
armoire I/L'ouveRure daneleplan de travaildolt toujours #tre
de 3g po (Tg,2 cm),
PRECAUCION:
Algunosarmarioo de sstilo europeo vienen equipadsscon
superficies delicadas de v/nile blanooen los cajooecy pueRas,
El v/nile puede no habersido disefiadopara sopoRar el calor
producido per una sstufa autolimpiante durante su uso normaly
seguro,Puedeocurrir decoloraciSno delaminaciSn,Para evitar
pssiblss dafoo, recomendamooaumentar la abeRura del
gabinetea un minimo de 31 1/4" (80 cm) y usar un protector
t#rmico paragabinetesI/El core de la encimera debe
permanecerde 30" (76,2 cm),
1-1/2"rain
1-1/2"rain Location of Electrical/
Emplacement de
I'alimentation 61eofriqne/
I'_r'_ I Ubicaci6n del snministro
el6cbico
Whenreplacing an existingunit, a maximum 0f23 1/2" is
acceptable.If thecut depth exceeds23 1/2", use filler kit
K71FILL(B= black, W=white, S= Stainless)may be
ordered from deale_
Si vous remplacezun apparel/existanL un maximum de
59,7 cm (23 po) est acceptable, Si la profoodoor excede
59,7 cm (23_po), utilisez le n#cessairede finitioo K71FILL
(B=no/r, W =blanc,S=acier inoxydable) peut #tre
commande aupresde votredetaillant,
Cuandoreemplaceuna unidadexistente, un m,_ximode 23
1/2" (59 cm) ssaceptable, Si la profundidad de core
exoodelas 23 1/2" (59 cm), use el kit de relleno K71FILL
(B=negro, Q=sinssmalte, W=blanco,S=Aceroinoxidable)a
su distdbuido_
If end cabinet is not present,side panel kit UXA1100AA
(B= black, W= white, S= Stainless)maybe orderedfrom
dealer,
S'iln 'ya pas d'armoire a l'extr#mit#,/'ensemblede
panneau lateraI UXAlOOOAA(B= ook: W= blanc,S =
acier inoxydable)peut #tre commandeaupres de votre
ddtaillanL
Sino hay un gabinetelateral, puede pedir el kit de panel
lateral UXAIOOOAA(B=negro, Q=sin ssmalte, W=blanco,
S=Aceroinoxidable)ass distdbuido_
120/240 Vor 120/208 V GroundedElectrical Outlet in the
hatchedarea. OutletMUSTbe flush. Nothing locatedin
hatchedarea can extendmore than 2" from wall or range will
not slide all the way back.
Prise #lectdquede mise #,la terre de 120/240 Vou de
120/208 Vdans la zonehachuree. Laprise DOIT#tre
encastree.Riende ce qui estsitu# dartsla zonehachuree ne
peut depasser de plusde 5,1 cm (2po) du mur- sinoo la
cuisini#re ne pourrapas #trepouss#ejusqu'au foocL
Tomacorrientede 120/240 V o 120/208 Vpuesto a tierra en el
#,teasombreada,El tomacordente DEBEsstaral ras de la
pare_ Ningunapieza quese encuentre en el area rayada
debeextenderss a masde 2" (5,08 cm) dssde la pared o la
estufa no se deslizar#,completamentehastaatr#,s,
Important: Becauseof continuing productimprovements,Maytag reservesthe right to changespecificationswithout notice, Dimensionalspecifications are providedfor planning purposesonly,
Important: En raisonde I'am_lioration continue de ses produits,Maytag se reserve le droit de changer les specifications sans preavis. Les dimensionsne sent fourniesqu'a titre indicatif,
Importante: Debidoalas mejorascontinuasdel producto,Maytagse reservael derechode cambiarsus especificacionessin avisoprevio.Las especificacionesdimensionalesse proporcionanparapropSsitosde
planificaei6nunicamente.
