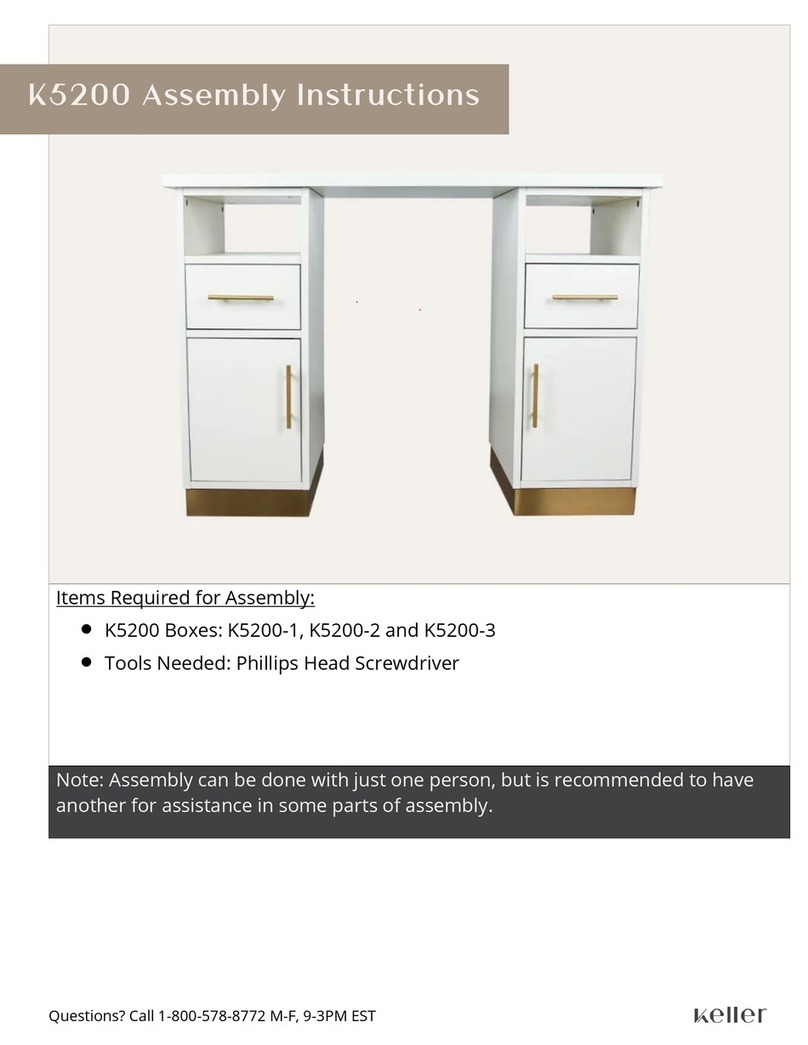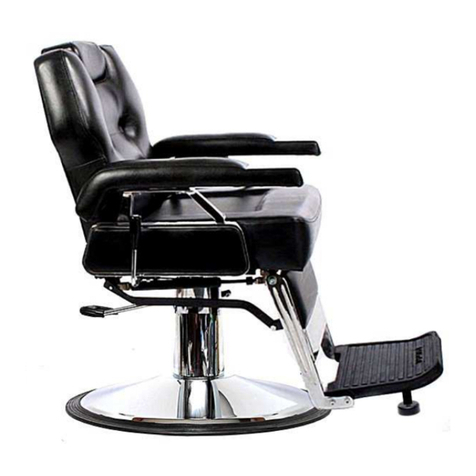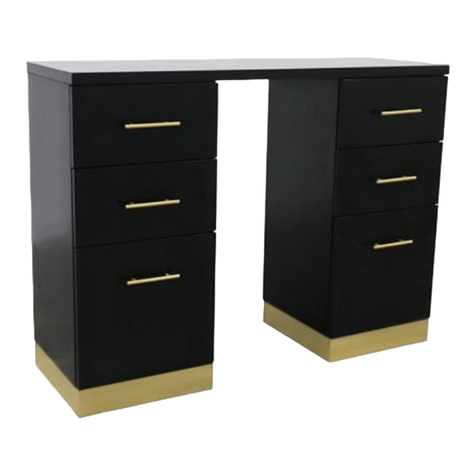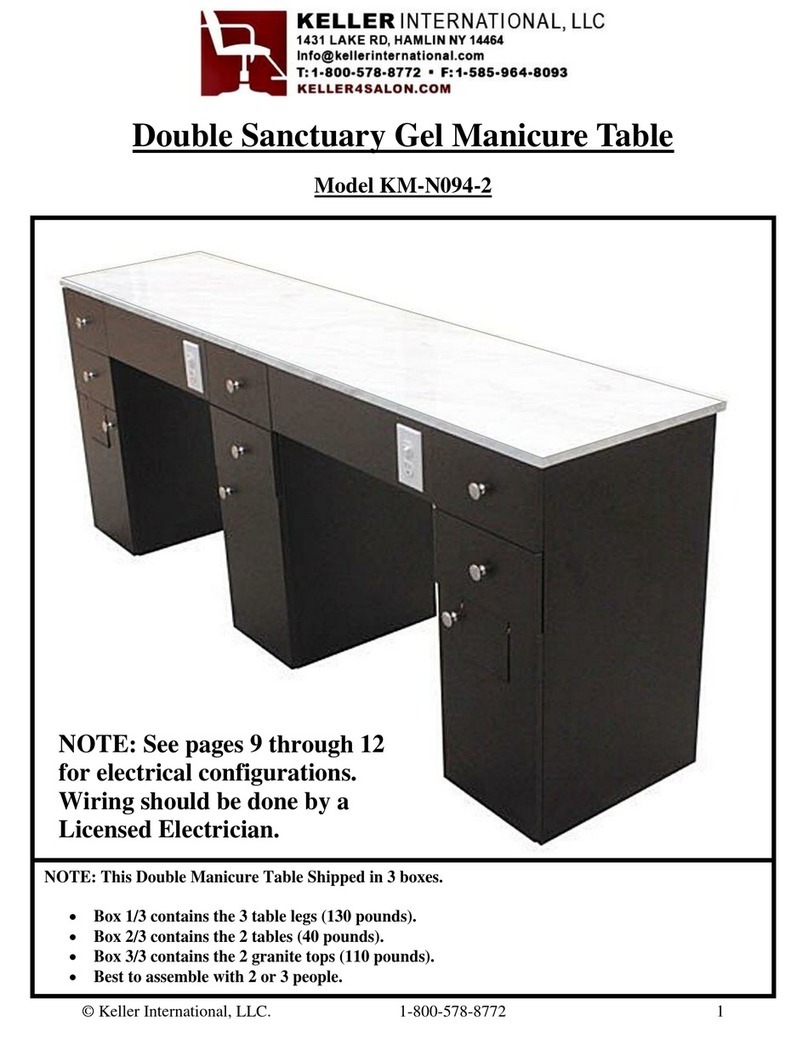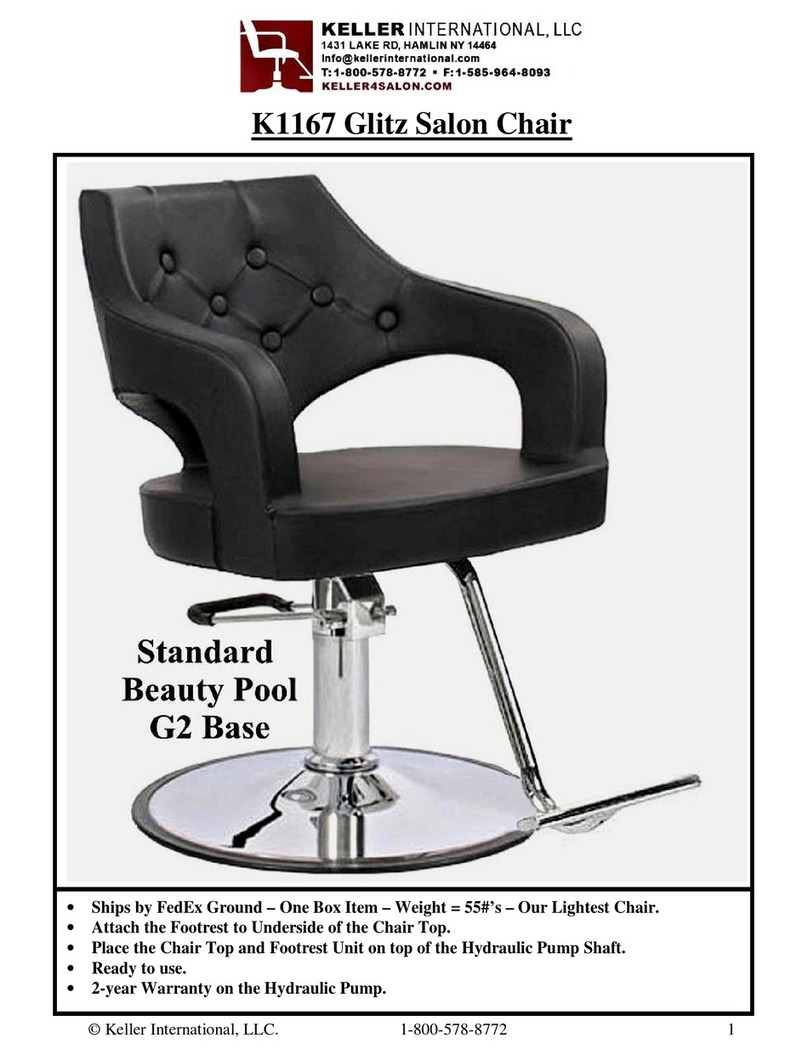
4
Keller minimal windows®
Keller minimal windows®4+ 02
(2)
75
±100
150
60 21 60
135
141
100 21 60
135
241
BB
60
a
b
On-site installation | 997-000120 | 07-2021
2.1 Standard substructure
2.2 Substructure for big / heavy leafs
OKFF 0.0
Required minimum installation depth for flush
floor connection in new buildings: 141mm
(excl. levelling)
Levelling max. 10mm for smallest dimension
OKRB -150.0
Sealing foil (EPDM)
OKFF 0.0
Required minimum installation depth for flush
floor connection in new buildings: 241mm
(excl. levelling)
OKRB -260.0
Sealing foil (EPDM)
Levelling max. 20mm for smallest dimension
Drainage base frame (PVC-U)
Drainage
Substructure
Keller minimal windows®basestone
Sealing foil EPDM)
Drainage base frame (PVC-U)
Drainage
Substructure
Keller minimal windows®basestone
Sealing foil (EPDM)
(1) Rectangular tube [150x100x6mm]
(1) Angular profile [150x75x10mm]
(inside & outside)
(every 800 to 1000 mm)
2. Drainage base preparation
Additional substructure: (1) An additional substructure is always provided on site and determined in consultation with the Keller technical team.
(2) On-site fixing: screws or welding
2.3 Allowable bending of the outer frame
During assembly During operation
a : ± 0.5 mm / m a : ± 1 mm / m
b : ± 1 mm b : + 2 / - 5 mm






