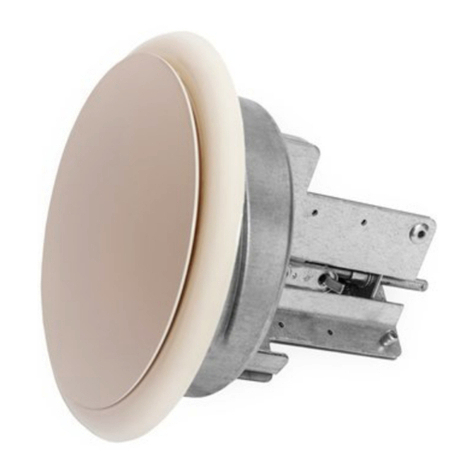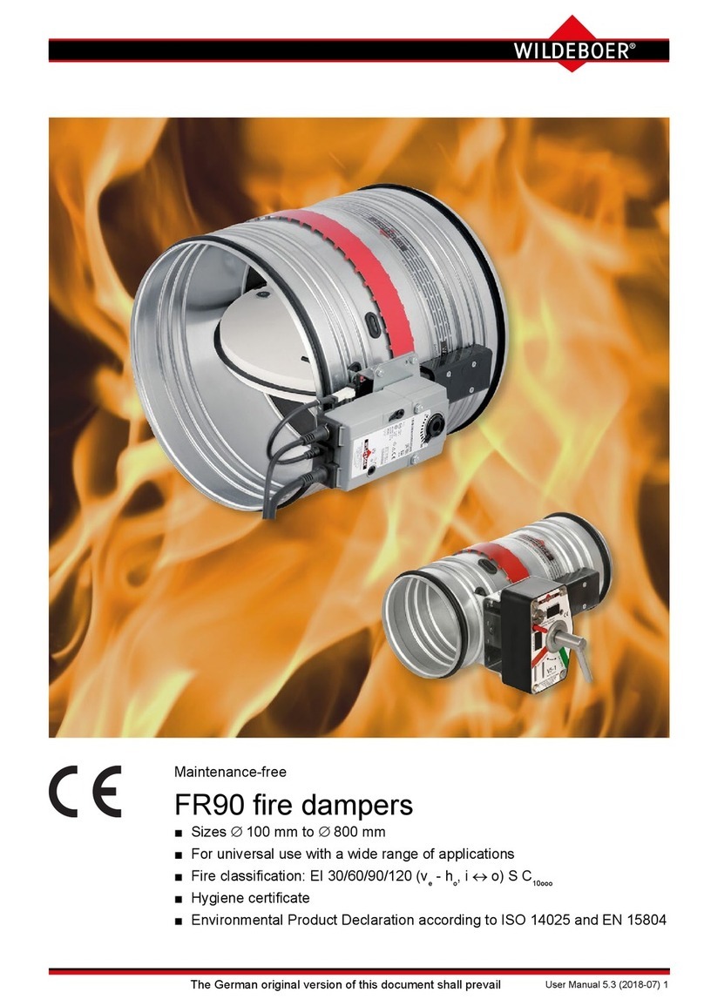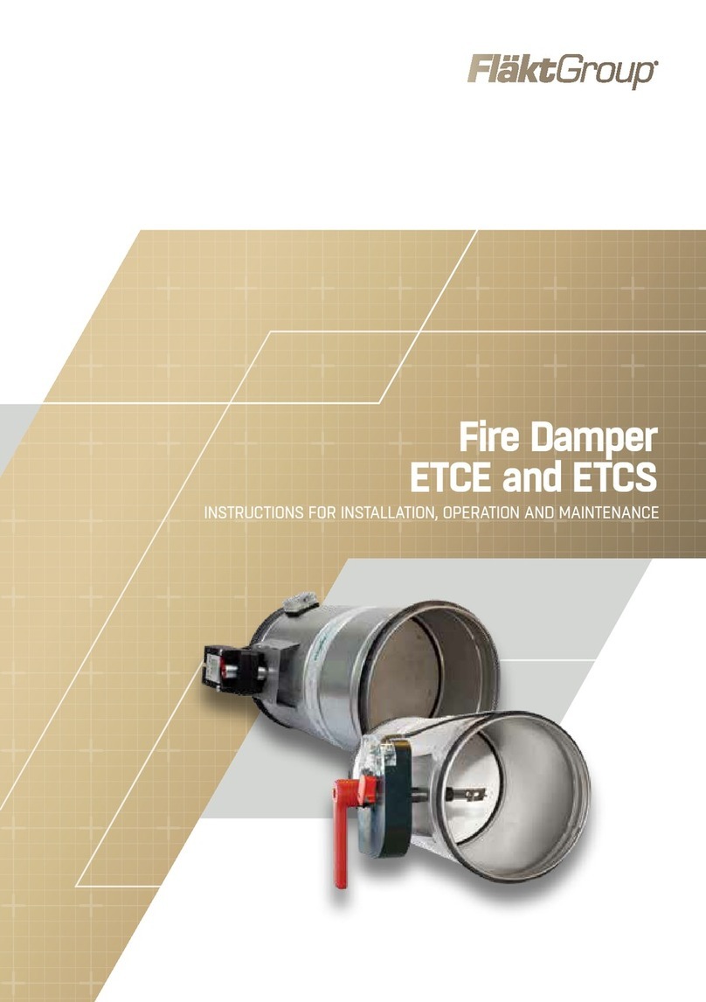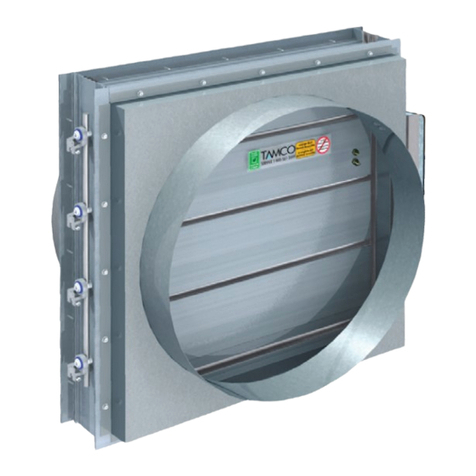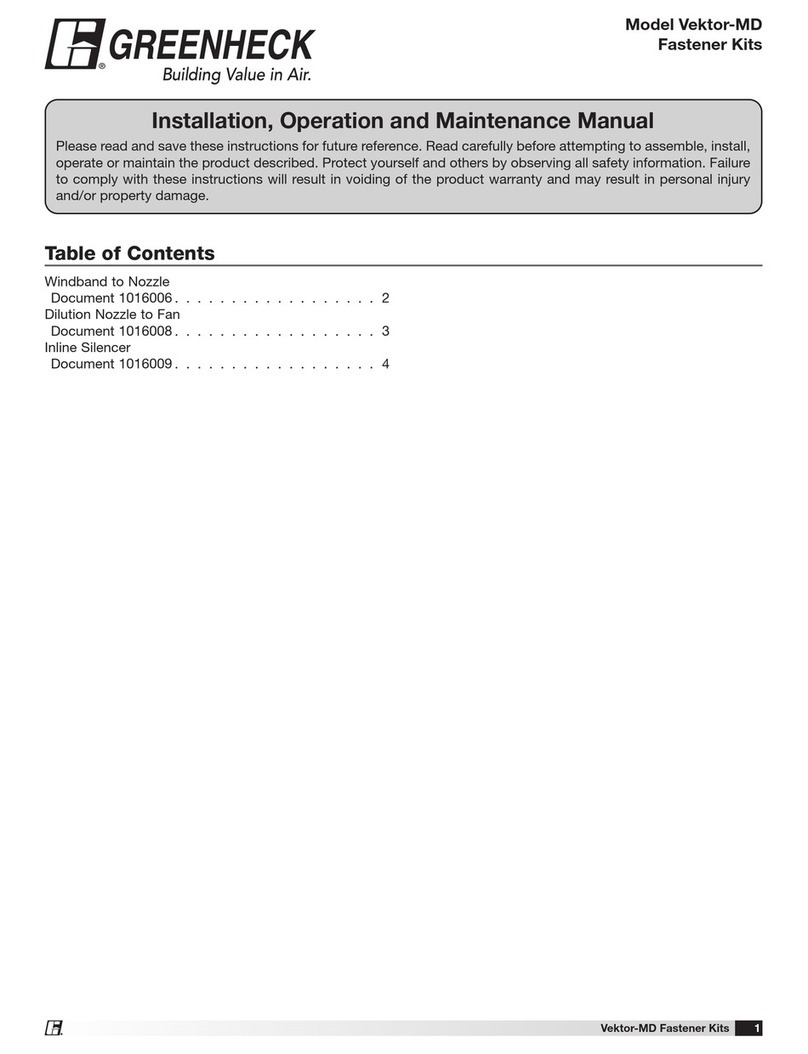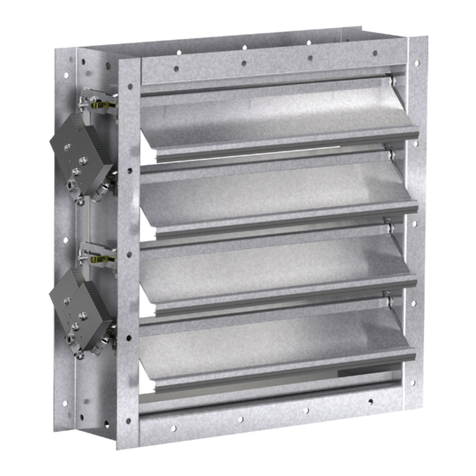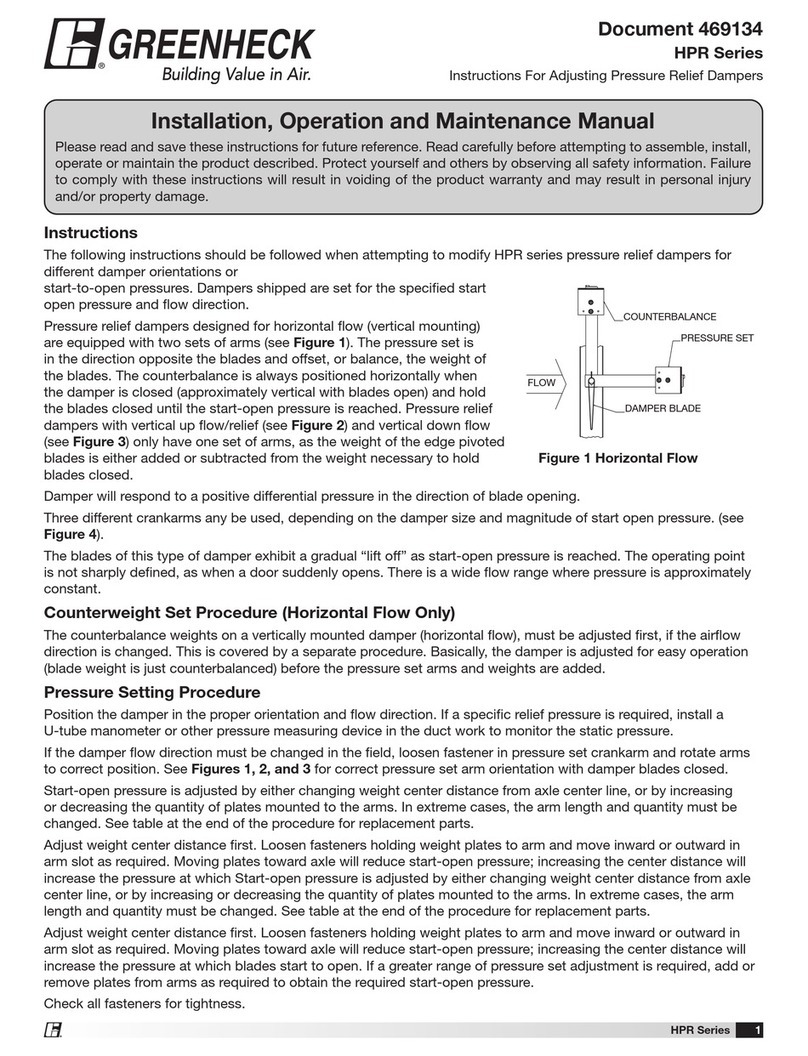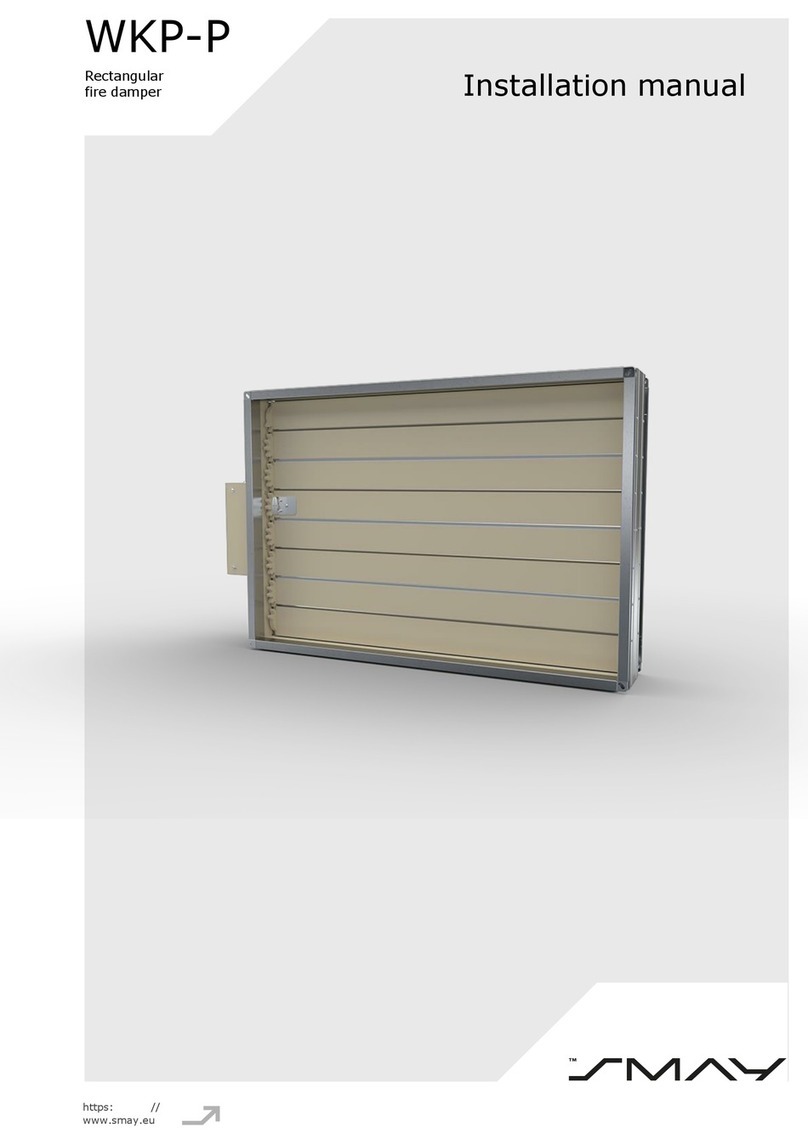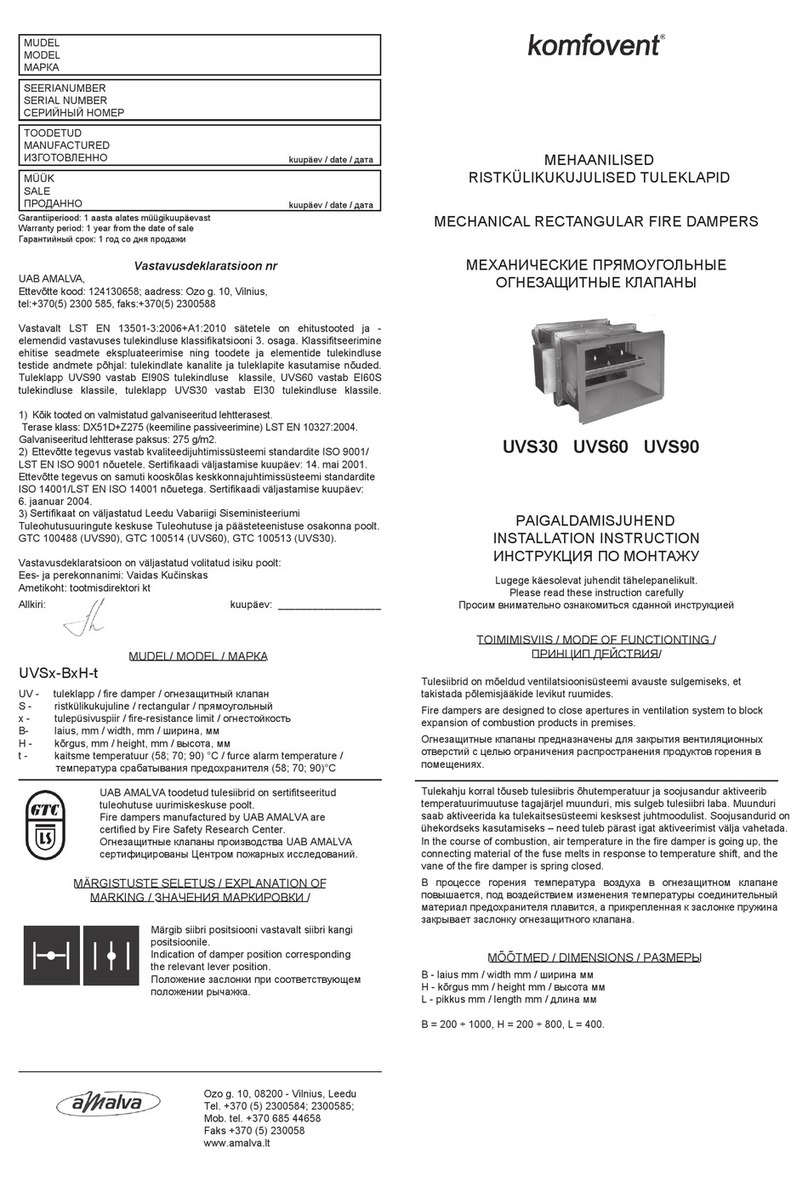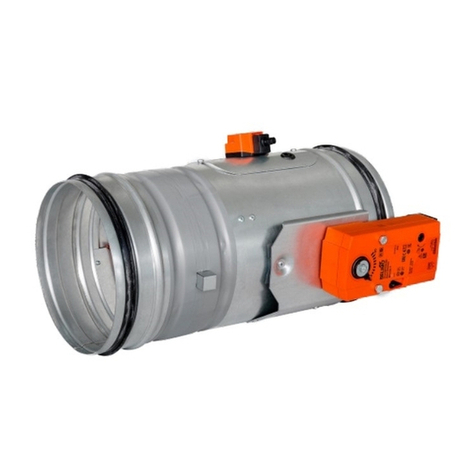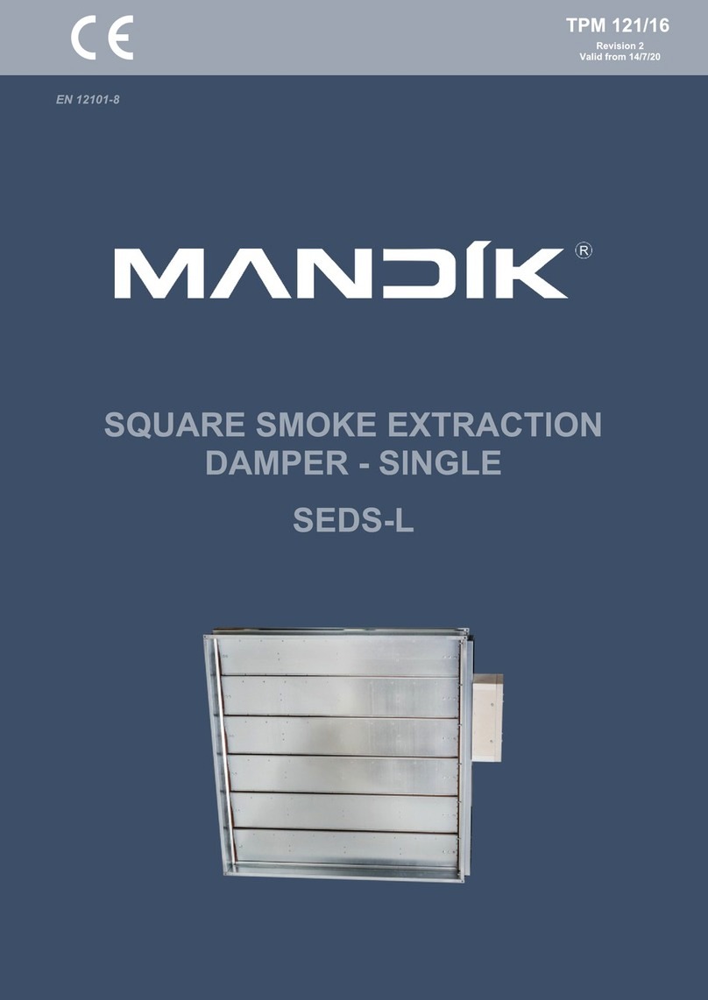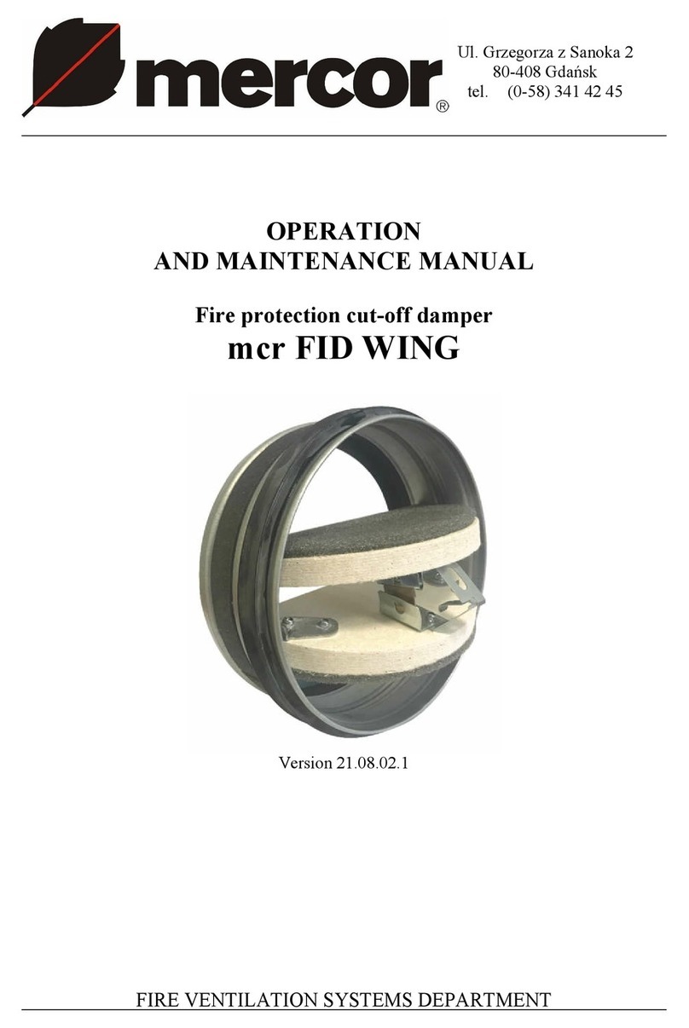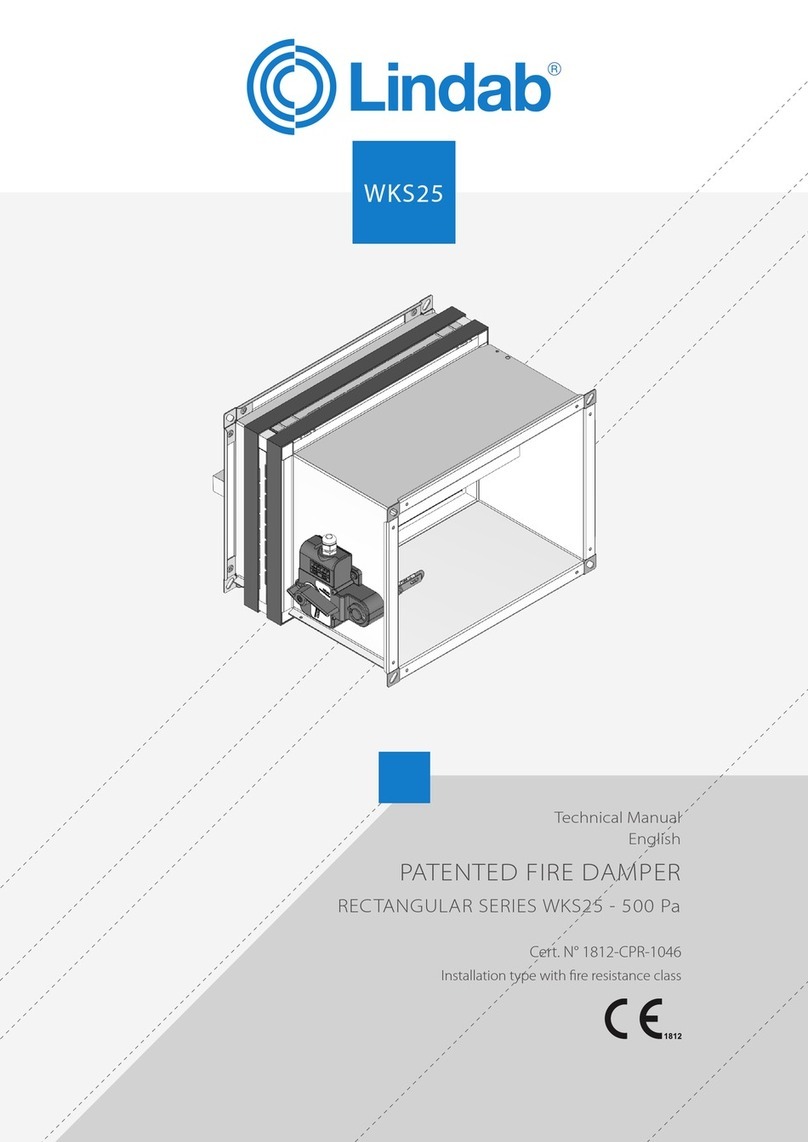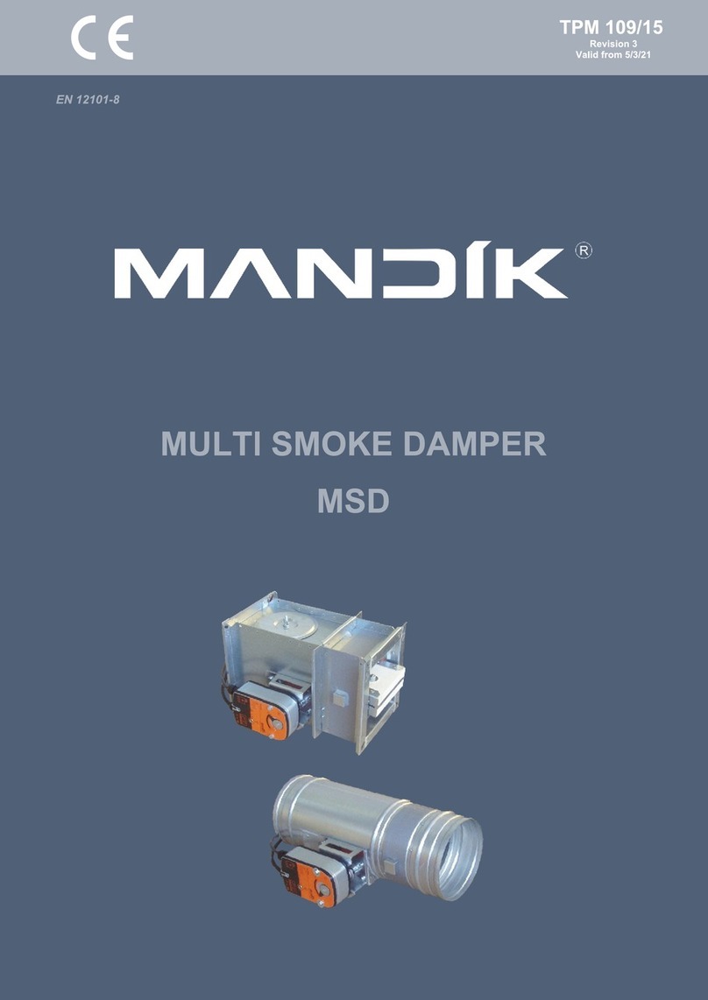
Wall Mounted Systems
15 Wentworth Place, Banyo Qld 4014
Step 1 Position damper centrally in penetration aperture as per system drawing with
IBS Backing Rod and temporary supports or packers.
Step 2 Apply Kilargo Intumescent Mastic (supplied separately) to the gaps between
the damper & building element. Ensure fill depth corresponds with those
detailed in the system drawing.
Step 3 Fasten mounting angles to damper with steel self-drilling screws or steel pop
rivets and, if detailed, to the building element with appropriate mechanical
fixings as per system drawing.
Step 4 Ensure product and certification labels are in a prominent position for easy
identification during subsequent maintenance inspections.
Step 5 Connect ductwork to the damper casing with AS 1682.2 compliant breaka-
way joint.
IFD44-LL Series: Hebel
Installation Instructions:
Ducted
System Notes
• Grilles, louvres, IBS backing rod & fixings are to be supplied by others.
• Kilargo Intumescent Fire Dampers shall be installed in accordance with this detail,
including the use of Kilargo Intumescent Mastic and in accordance with the
requirements of AS1682.2.
• Ensure convenient access is provided for visual inspection and cleaning as necessary.
• 2mm Minimum gap allowable between damper and aperture. For gaps between
2-5mm, a fillet of Kilargo Intumescent Mastic shall be applied.
FRL -/120/-
System No. WH11 (a)
Building element: Hebel
Application: Mounted in casing DD / DG
in 75SW system hebel wall
Maximum size: 300 x 300 *without build up
FRL -/120/-
Test reference No. FAS200229
*Max size 1200 x 1200 if wall thickness is built
up locally with 100mm wide FR plasterboard to
a minimum thickness of 116mm
Duct to Duct Duct to Grille
Casing length 150mm MAX
from face of the wall
Gaps between damper casing and
wall system firestopped with Kilargo
Intumescent Mastic 50mm deep.
Max gap 25mm
Kilargo IFD44-LL fixed
into ductwork with steel
tek-screws or pop rivets
Casing length on either
side of wall 150mm MAX
0.7mm or greater
Z275 gal steel casing
positioned centrally
within aperture
IBS Backing Rod
Kilargo Intumescent
fire damper fixed to
steel casing
Kilargo Intumescent
Mastic applied to entire
perimeter of IFD44-LL
damper (on both sides)
Gaps between casing and
wall system firestopped
with Kilargo Intumescent
Mastic 25mm deep.
Max gap 25mm
Hebel 75SW Wall
Minimum 0.7mm steel angles at least
twice the width of the penetration gap,
fixed to damper casing with steel screws,
bolts or pop rivets and fixed to wall with
steel fixings at maximum 150mm centre
spacing or:
-2 per side for casing lengths up to 250mm
-3 per side for casing lengths 251-400mm
8G x 65mm Coarse Thread Screw
Steel Tek Screw
Kilargo IFD44-LL fixed into
ductwork with steel tek-screws
or pop rivets as follows:
Side Length Qty of Screws
0-100mm
101-250mm
251-400mm
401-600mm
1 set
2 sets
3 sets
4 sets
