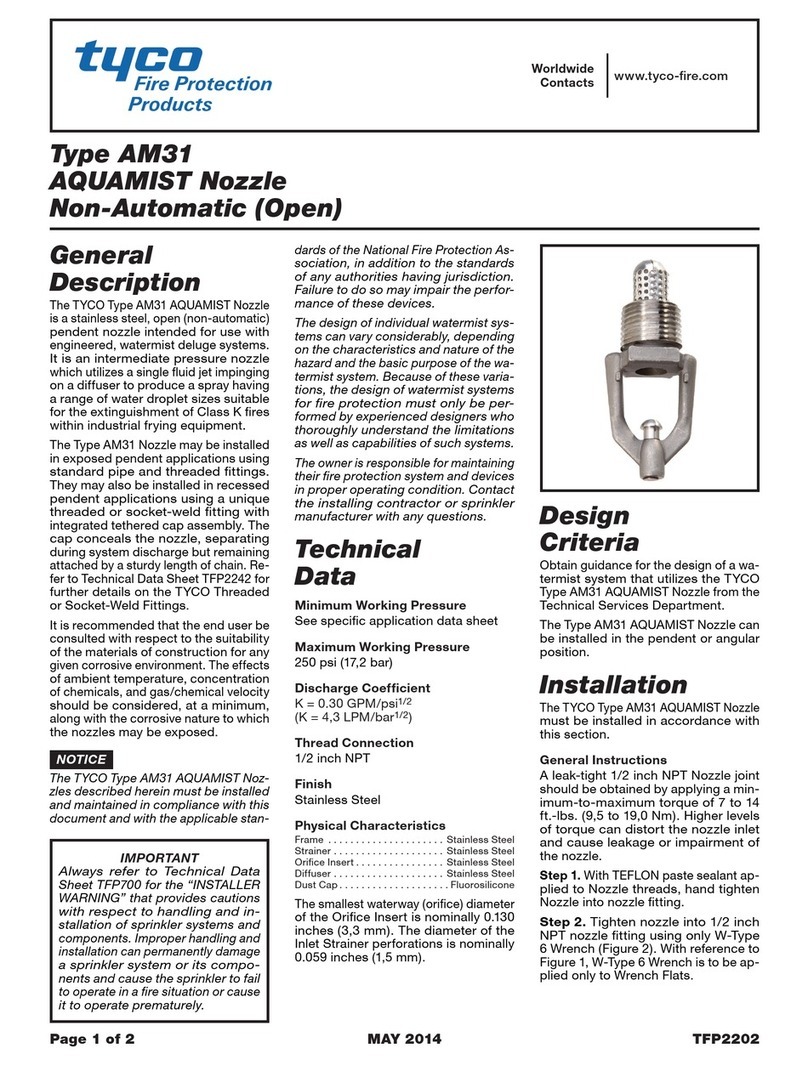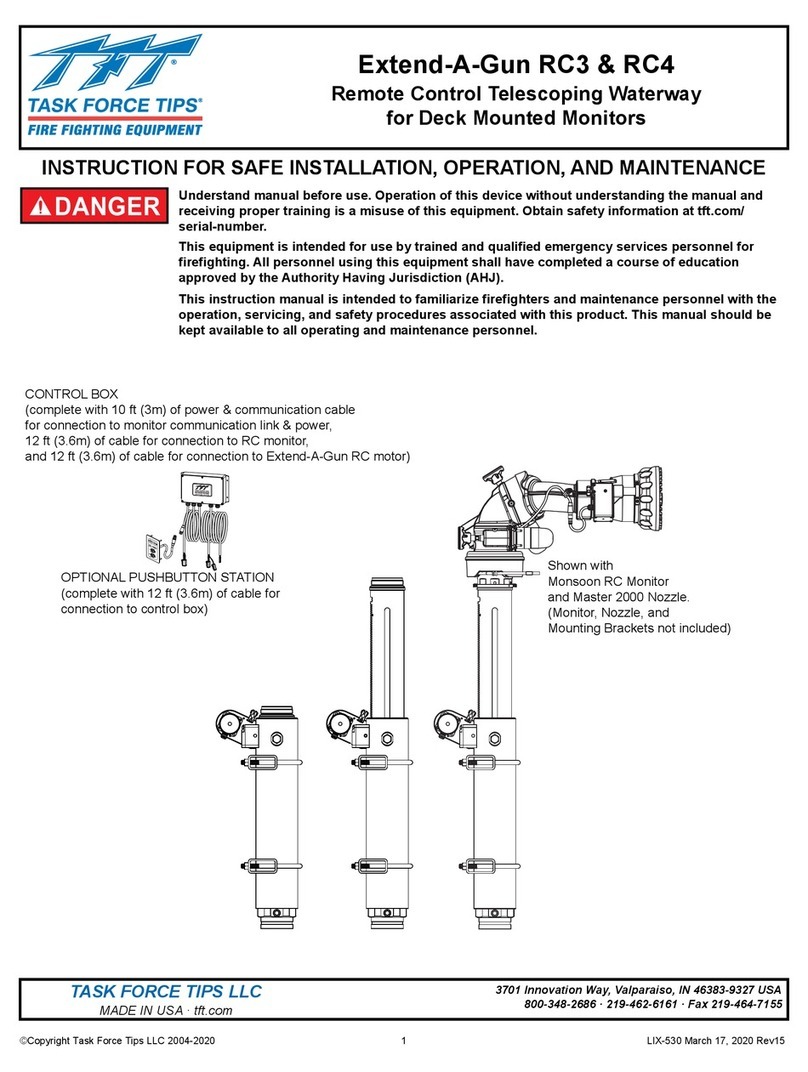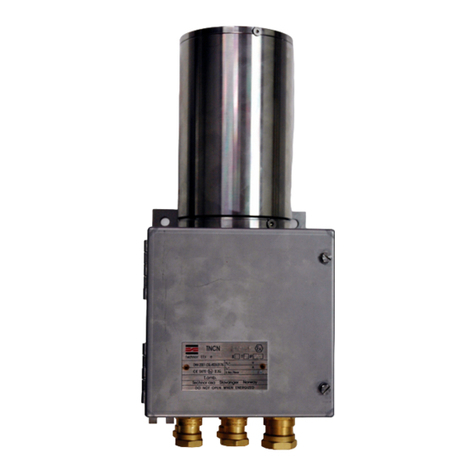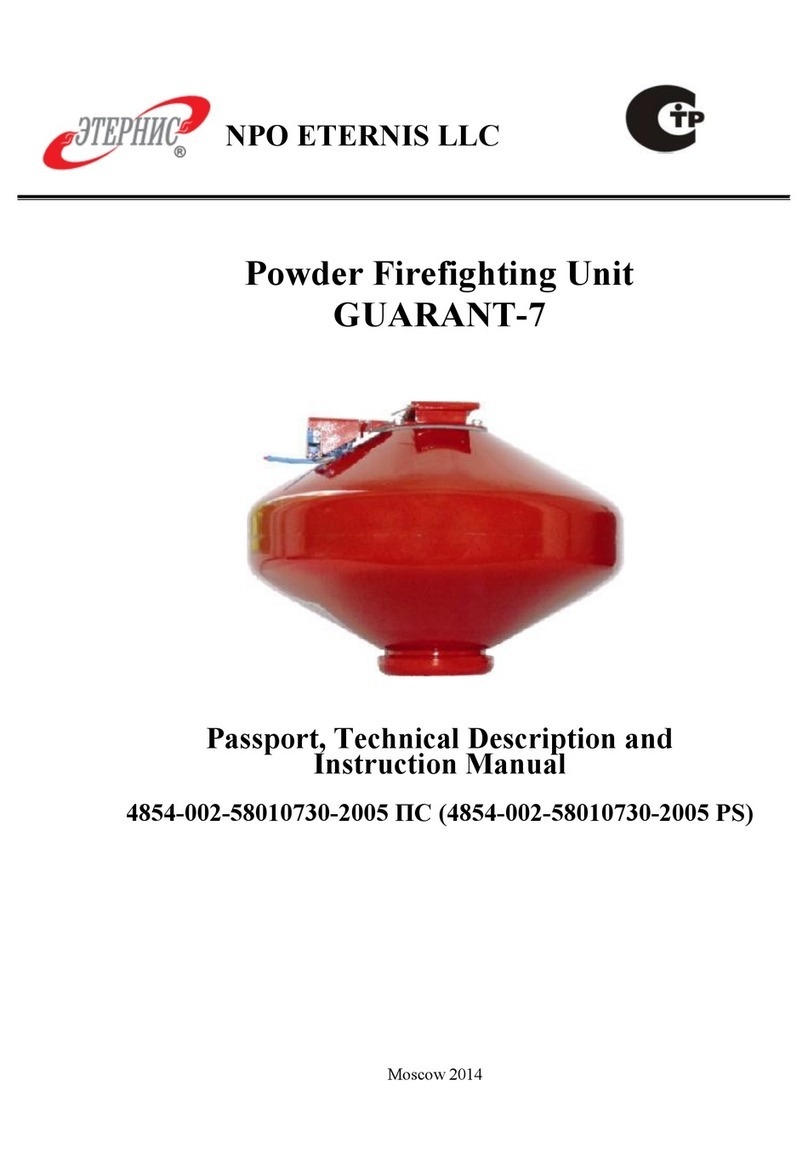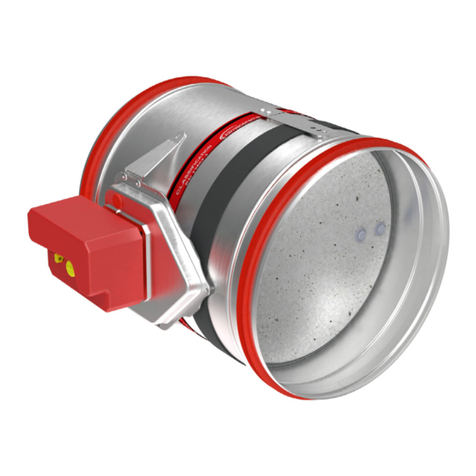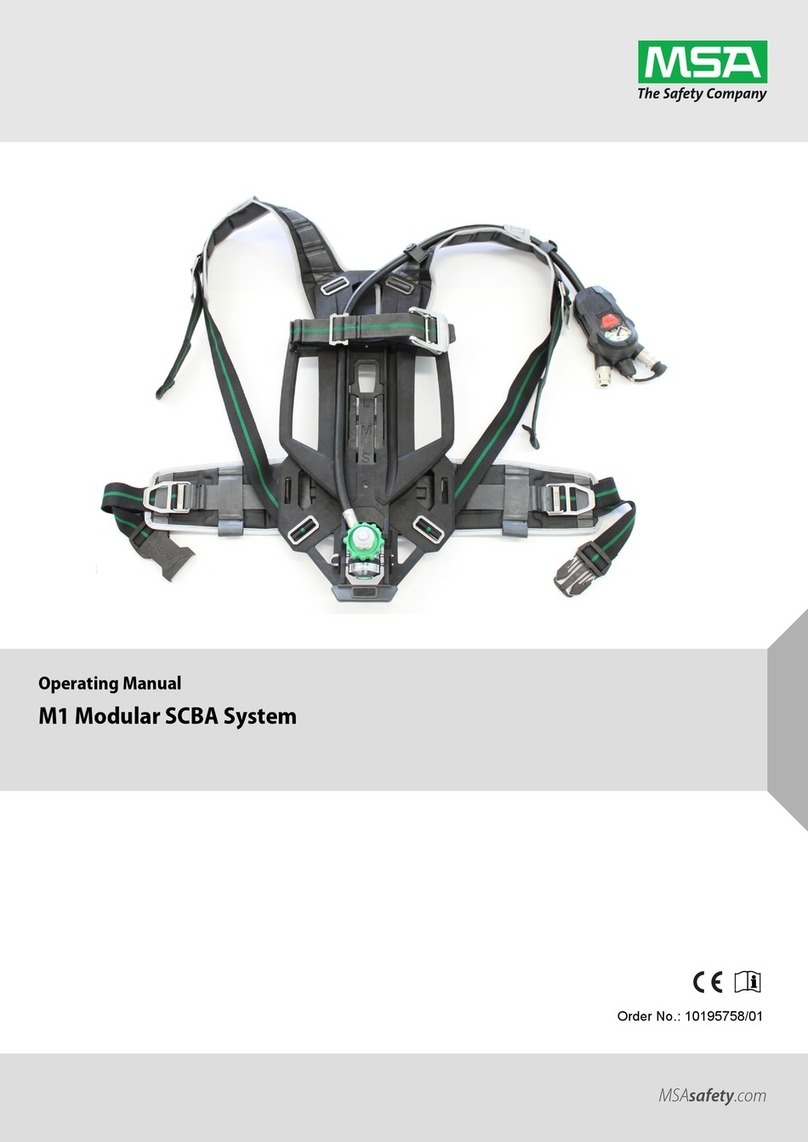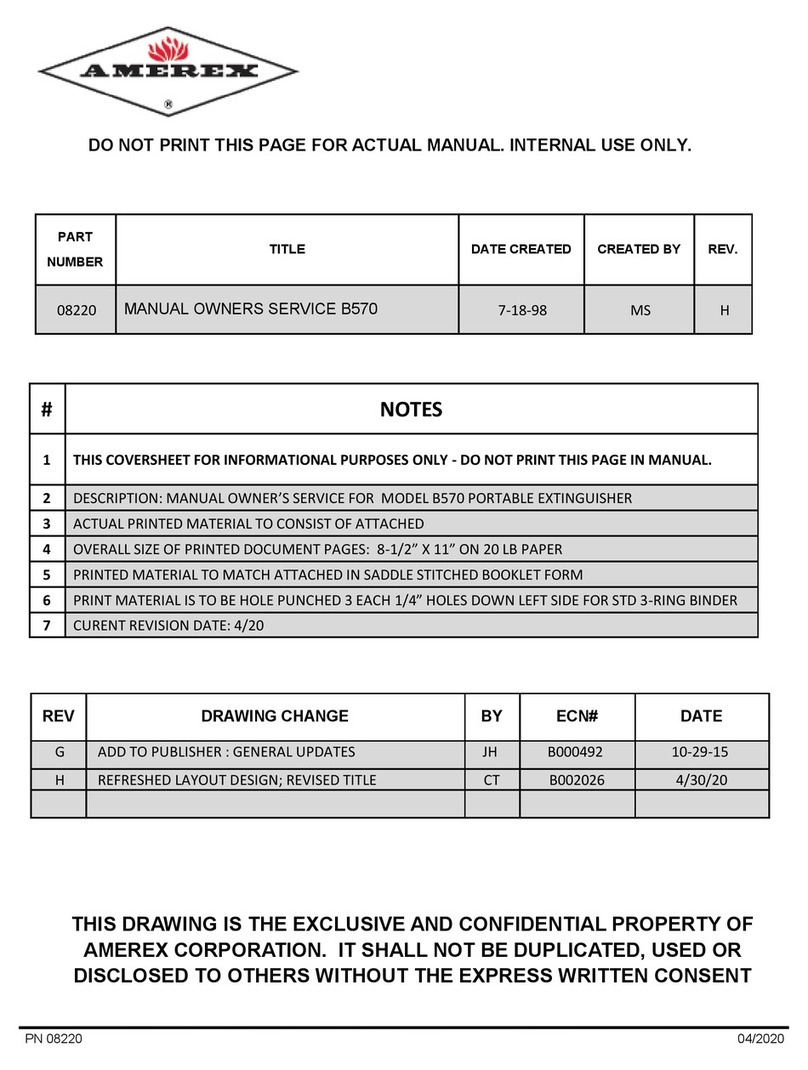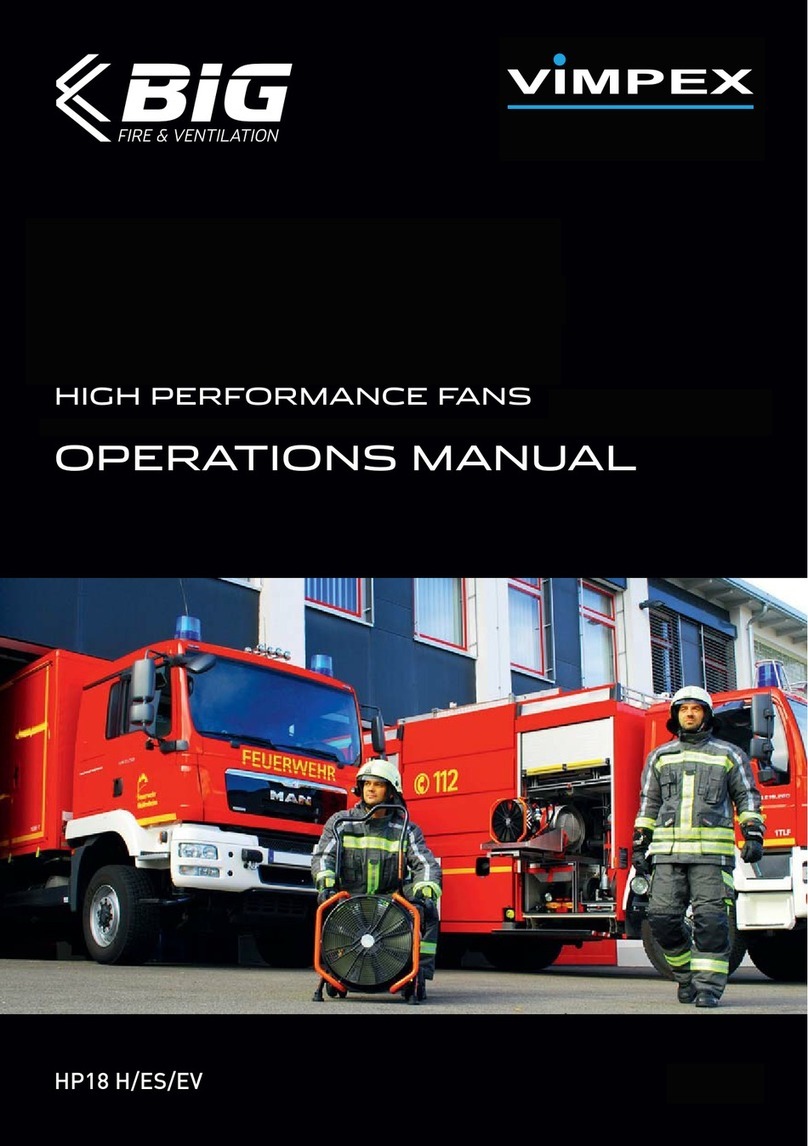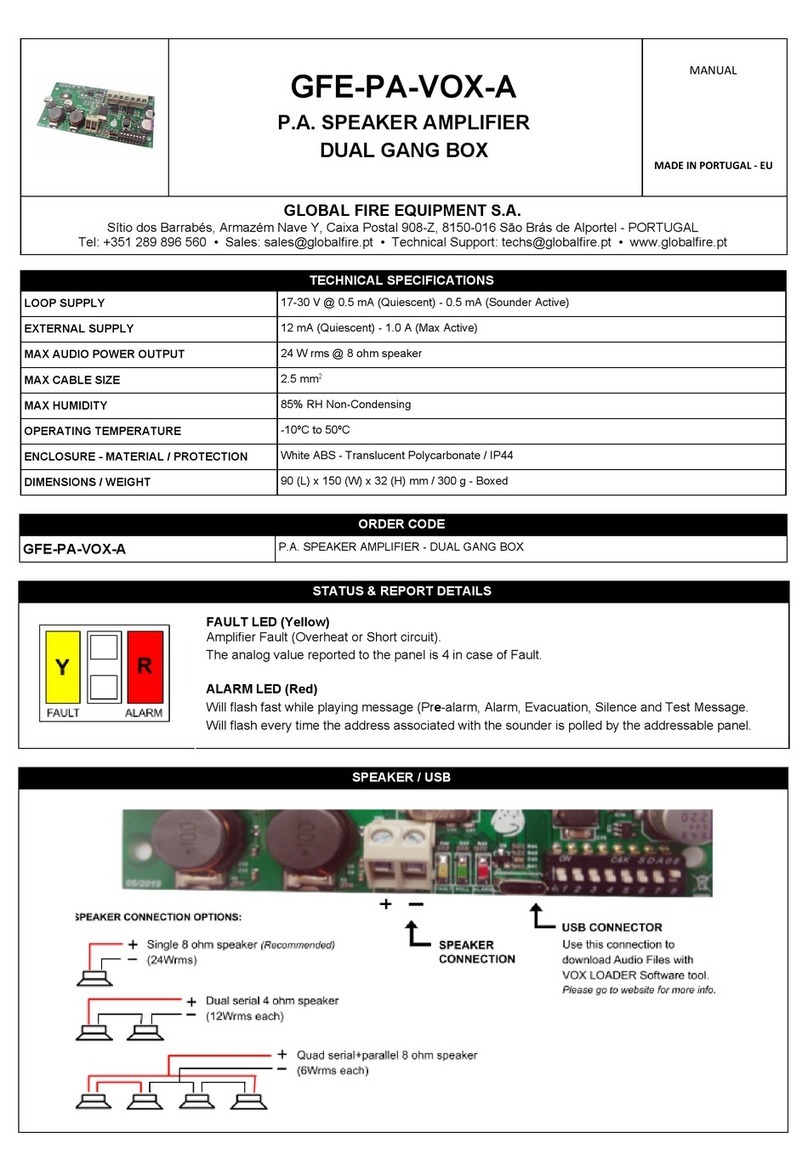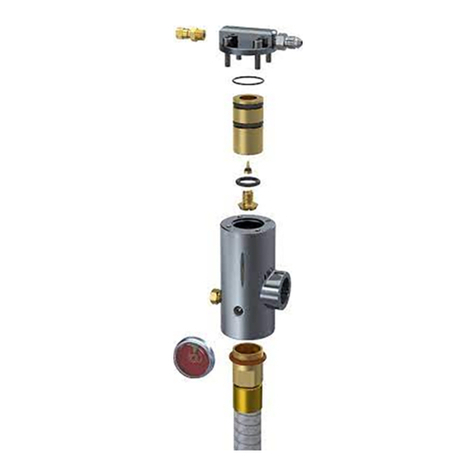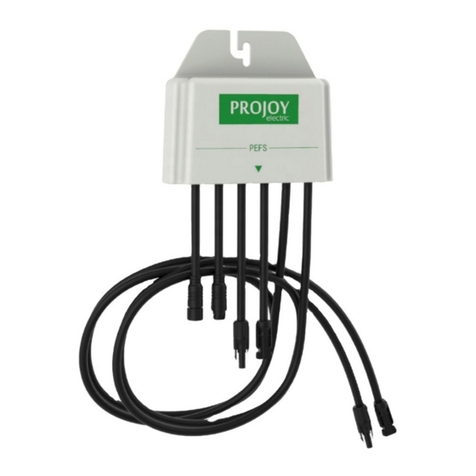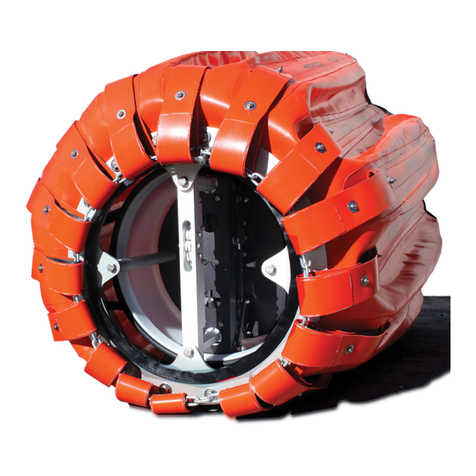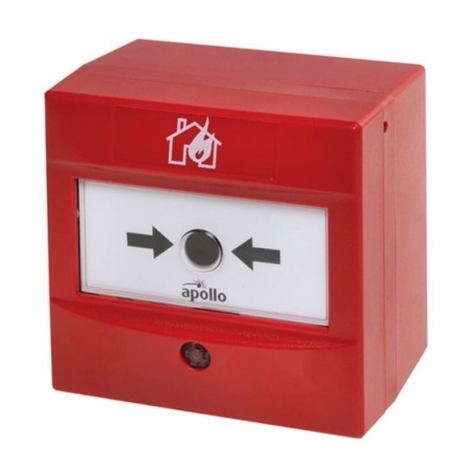
5
PRODUCT OVERVIEW
DIMENSIONS
INSTALLATIONS
ACTUATORS
COMMUNICATIONS MODULES
ACCESSORIES
REPLACEMENTS
MAINTENANCE AND OPERATION
FIRE DAMPER - FDC
MODELS
Casings
Actuators
R (R-S)
Manual operating mechanism, optionally with end switches (R-S). In case
of fire, the fire damper closes automatically. Damper closing can be initiated
either by thermal fuse melting, or by manual activation on the operating
mechanism. Upon closure, damper blade is locked in closed position and
can only be opened manually. Thermal fuse melting point is 72 °C.
EMS-S
Electromagnetic operating mechanism, comes with end switches as
standard. In case of fire, the fire damper closes automatically. Damper
closing can be initiated either by thermal fuse melting or remotely by
triggering the electromagnet. Electromagnet is constantly under power and
activates closing of the damper blade in case the power cuts out. Upon
closure, damper blade is locked in closed position and can only be opened
manually. Thermal fuse melting point is 72 °C.
M230-S
Belimo 230 V electro motor operating mechanism, comes with integrated
end switches. In case of fire, the fire damper closes automatically.
Damper closing can be initiated either by thermoelectric release device or
remotely by triggering the electro motor. Upon closure, damper blade is
locked in closed position and can be opened by sending a signal to electro
motor. Standard thermoelectric release point is 72 °C, optional 95 °C.
M24-S
Belimo 24 V electro motor operating mechanism, comes with integrated
end switches. In case of fire, the fire damper closes automatically.
Damper closing can be initiated either by thermoelectric release device
or remotely by triggering the electro motor. Upon closure, damper blade
is locked in closed position and can be opened by sending a signal to
electro motor. Standard thermoelectric release point is 72 °C,
optional 95 °C.
M24-S-ST
Belimo 24 V electro motor operating mechanism, comes with integrated
end switches. In case of fire, the fire damper closes automatically.
Damper closing can be initiated either by thermoelectric release device
or remotely by triggering the electro motor. Upon closure, damper blade
is locked in closed position and can be opened by sending a signal to
electro motor. Standard thermoelectric release point is 72 °C,
optional 95 °C. Actuator is additionally equipped with connection plug for
easy connection with power supply and communication modules.
EX
ATEX rated fire dampers are equipped with Schischek ExMax-5.10-BF
actuators, ExPro-TT thermal switches and ExBox-BF plenum boxes.
Optional casing can be produced in AISI316L stainless steel.
Ordering key
FDC25
Cylindrical fire damper with 25 mm damper blade and
fire classification up to EI120S. Sizes range from d100
till d315.
FDC40
Cylindrical fire damper with 40 mm damper blade and
fire classification up to EI120S. Sizes range from d355
till d800.
FDC25 - APP
Cylindrical fire damper with integrated Applique
installation frame with 25 mm damper blade and fire
classification up to EI90S.
Sizes range from d100 till d315.
FDC25 - MF1/MF2
Cylindrical fire damper with integrated MF1 installation
frame with 25 mm damper blade and fire classification
up to EI60S. Sizes range from d100 till d315.
FDC40 - MF2
Fire damper with integrated MF2 installation frame
with 40 mm damper blade and fire classification up to
EI90S. Sizes range from d355 till d800.
(1) Damper type (2) Dimension (3) Mechanism type (4) Mounted accessories
FDC25 - d250 - M230-S - IH
(1)
(2)
FDC25 - d100 to d315
FDC40 - d355 to d800
FDC25-APP - d100 to d315
FDC25-MF1 - d100 to d315
FDC25-MF2 - d100 to d315
FDC40-MF2 - d355 to d800
Damper diameter
d100 till d800
(3)
(4)
R- manual drive
R-S - manual drive with limit switches
M230-S - electric actuator AC/DC 230 V
M24-S - electric actuator AC/DC 24 V
M24-S-ST - electric actuator AC/DC 24 V with
connection plug
EMS-S - electromagnetic drive
EX - electric actuator Schischek ExMax -5.10-BF
+ExPro-TT+ExBox-BF
IH - inspection hatch
PRODUCT OVERVIEW
PRODUKTÜBERSICHT
ABMESSUNGEN
INSTALLATION
ANTRIEBE
KOMMUNIKATIONS MODULE
ZUBEHÖR
ERSETZUNGEN
WARTUNG UND BETRIEB
BRANDSCHUTZKLAPPE - FDC
PRODUKTÜBERSICHT
MODELLE
Gehäuse
Antriebe
R (R-S)
Manuelle Betätigungseinrichtung, optional mit Endschaltern (R-S). Im
Brandfall schließt die Brandschutzklappe automatisch. Das Schließen
der Klappe kann entweder durch Schmelzen der Thermosicherung oder
durch manuelle Betätigung am Stellantrieb ausgelöst werden. Nach dem
Schließen ist das Klappenblatt in geschlossener Stellung verriegelt und kann
nur manuell geöffnet werden. Der Schmelzpunkt der Thermosicherung
beträgt 72 °C.
EMS-S
Elektromagnetische Betätigungsmechanik, serienmäßig mit Endschaltern.
Im Brandfall schließt die Brandschutzklappe automatisch. Das Schließen
der Klappe kann entweder durch das Schmelzen der Thermosicherung oder
aus der Ferne durch Auslösen des Elektromagneten ausgelöst werden. Der
Elektromagnet steht ständig unter Spannung und aktiviert das Schließen
des Klappenblattes bei Stromunterbrechung. Nach dem Schließen ist das
Klappenblatt in der geschlossenen Position verriegelt und kann nur manuell
geöffnet werden. Der Schmelzpunkt der Thermosicherung liegt bei 72 °C.
M230-S
Belimo 230 V elektromotorischer Antrieb, mit integrierten Endschaltern.
Im Brandfall schließt die Brandschutzklappe automatisch. Das Schließen
der Klappe kann entweder durch die thermoelektrische Auslöseeinrichtung
oder durch Ansteuerung des Elektromotors aus der Ferne ausgelöst
werden. Nach dem Schließen ist das Klappenblatt in der geschlossenen
Position verriegelt und kann durch ein Signal an den Elektromotor geöffnet
werden. Der thermoelektrische Auslösepunkt beträgt standardmäßig 72
°C, optional 95 °C.
M24-S
Das Schließen der Klappe kann entweder durch die thermoelektrischeectro
end switches. In case of fire, the fire damper closes automatically. Nach
dem Schließen ist das Klappenblatt in der geschlossenen Position
verriegelt kann durch ein Signal an den Elektromotor geöffnet werden.
Der thermoelektrische Auslösepunkt beträgt standardmäßig 72 °C,
optional 95 °C.
M24-S-ST
Belimo 24-V-Elektromotorantrieb, mit integrierten Endschaltern. Im
Brandfall schließt die Brandschutzklappe automatisch.
Das Schließen der Klappe kann entweder durch die thermoelektrische
Auslöseeinrichtung oder durch Ansteuerung des Elektromotors aus der
Ferne ausgelöst werden. Nach dem Schließen ist das Klappenblatt in
der geschlossenen Position verriegelt und kann durch ein Signal an den
Elektromotor geöffnet werden. Standardmäßig liegt der thermoelektrische
Auslösepunkt bei 72 °C, optional 95 °C. Der Stellantrieb ist zusätzlich mit
einem Anschlussstecker zur einfachen Verbindung mit Stromversorgungs-
und Kommunikationsmodulen ausgestattet.
EX
ATEX-zertifizierte Brandschutzklappen sind mit Schischek
ExMax-Antrieben, Exbox-TT Thermoschaltern und ExBox-
Anschlusskästen ausgestattet. Optional kann das Gehäuse in Edelstahl
AISI316L gefertigt werden.
Bestellschlüssel
FDC25
Zylindrische Brandschutzklappe mit 25 mm
Klappenblatt und Brandklassifizierung bis EI120S.
Größenbereich von d100 bis d315.
FDC40
Zylindrische Brandschutzklappe mit 40 mm
Klappenblatt und Brandklassifizierung bis EI120S. Die
Größen reichen von d355 bis d800.
FDC25-APP
Zylindrische Brandschutzklappe mit integriertem
Einbaurahmen Applique mit 25 mm Klappenblatt und
Brandklassifizierung bis EI90S.
Größenbereich von d100 bis d315.
FDC25-MF1/MF2
Zylindrische Brandschutzklappe mit integriertem
Einbaurahmen MF1/MF2 mit 25 mm Klappenblatt und
Brandklassifizierung bis EI60S. Die Größen reichen von
d100 bis d315.
FDC40-MF2
Brandschutzklappe mit integriertem Einbaurahmen
MF2 mit 40 mm Klappenblatt und Brandklassifizierung
bis EI90S. Größenbereich von d355 bis d800.
(1) Klappenart (2) Abmessung (3) Mechanismus Typ (4) Montiertes Zubehör
FDC25 - d250 - M230-S - IH
(1)
(2)
FDC25 - d100 bis d315
FDC40 - d355 bis d800
FDC25-APP - d100 bis d315
FDC25-MF1 - d100 bis d315
FDC25-MF2 - d100 bis d315
FDC40-MF2 - d355 bis d800
Klappen-Durchmesser
d100 bis d800
(3)
(4)
R- Handantrieb
R-S - Handantrieb mit Endschaltern
M230-S - elektrischer Antrieb AC/DC 230 V
M24-S - elektrischer Antrieb AC/DC 24 V
M24-S-ST - elektrischer Antrieb AC/DC24 V mit
Anschlussstecker
EMS-S - elektromagnetischer Antrieb
EX - ATEX klassifiziert Schischek 230/24 V
elektrischer Stellantrieb
IH - Inspektionsöffnung
