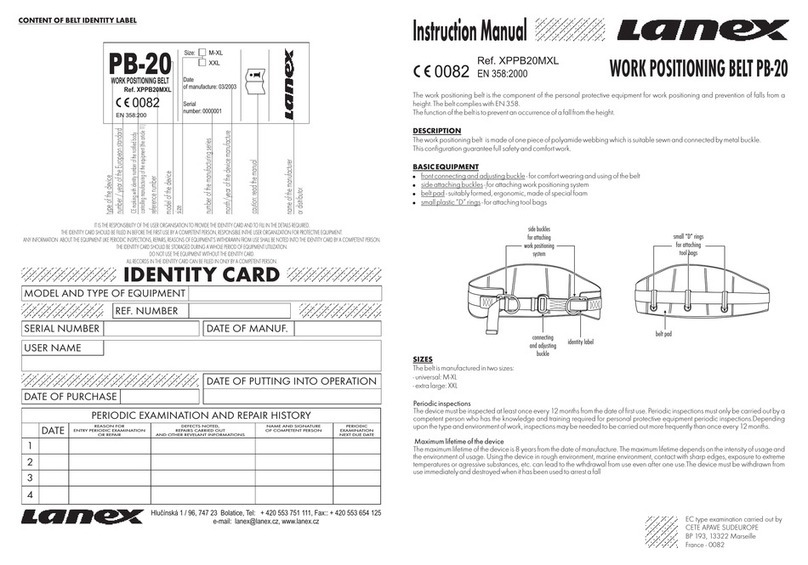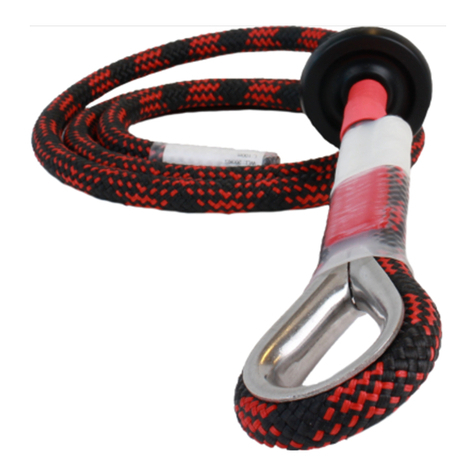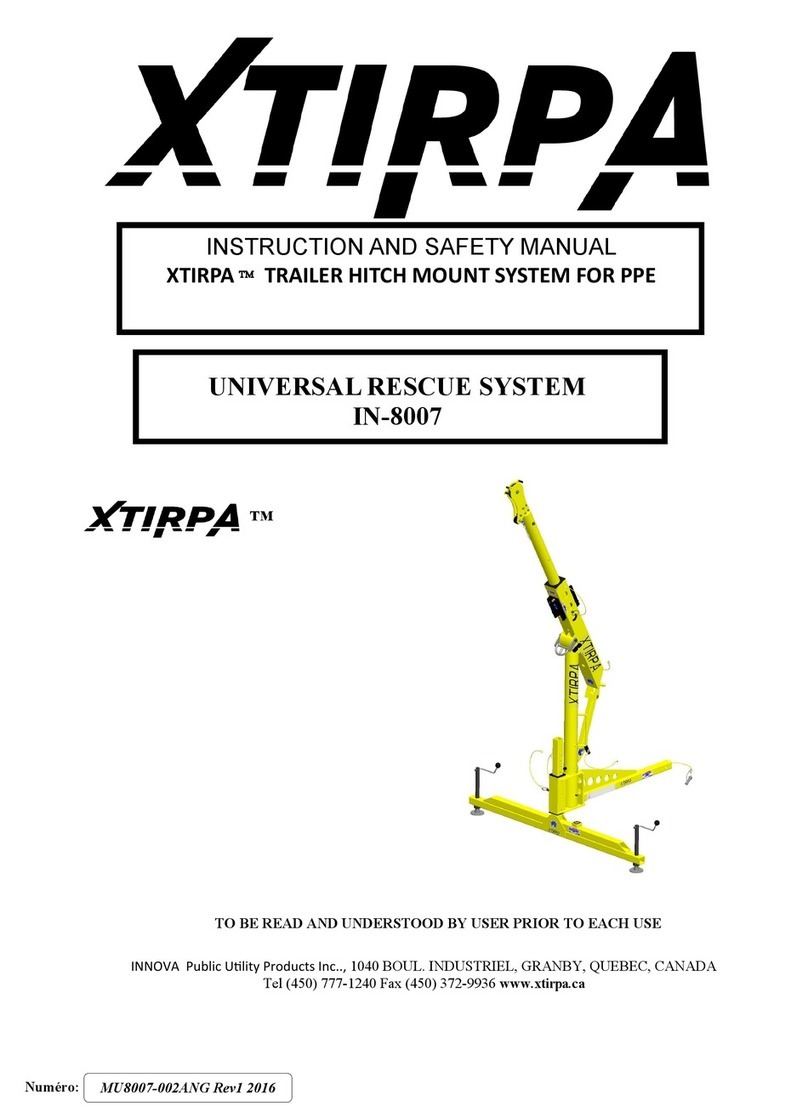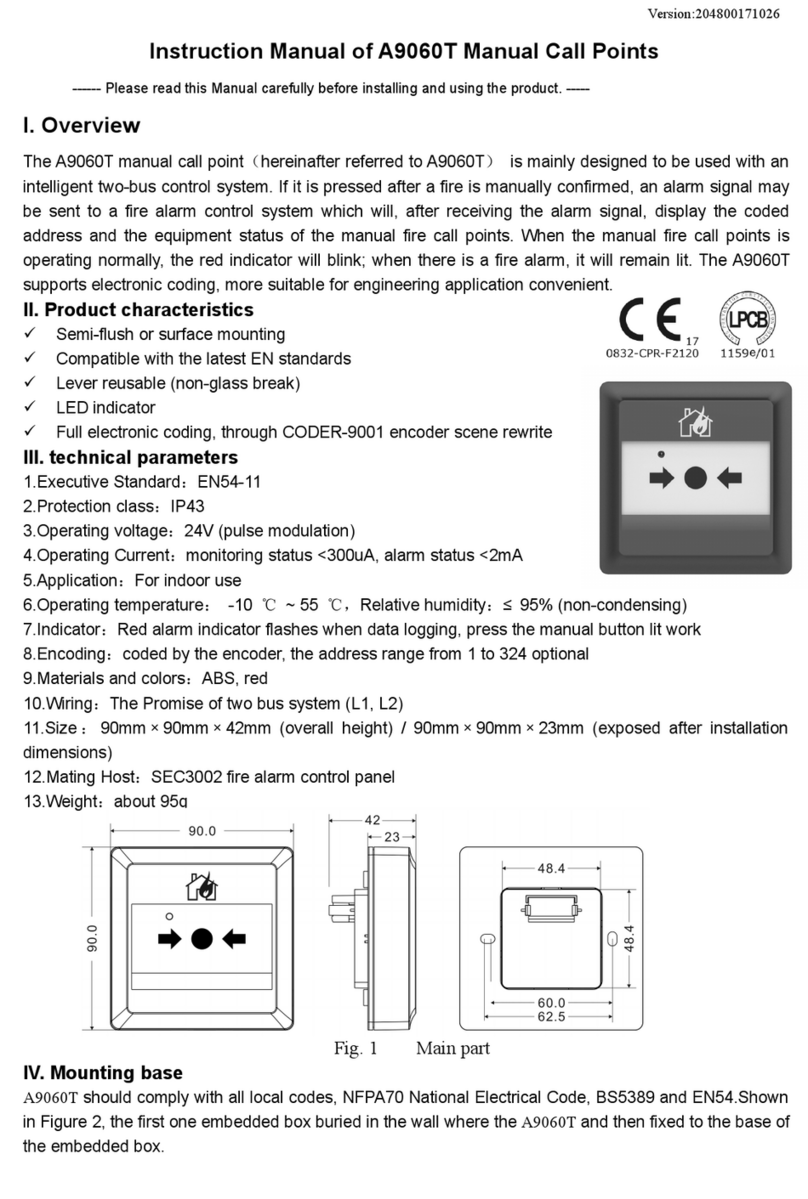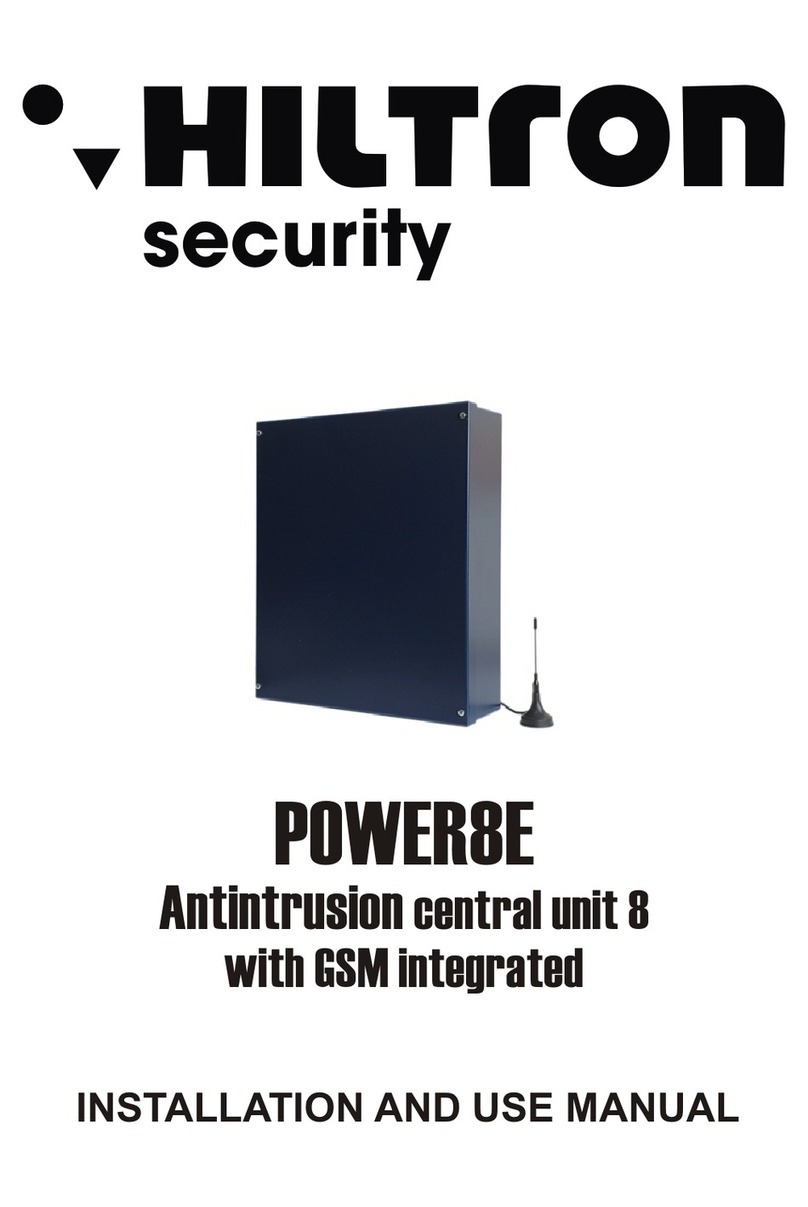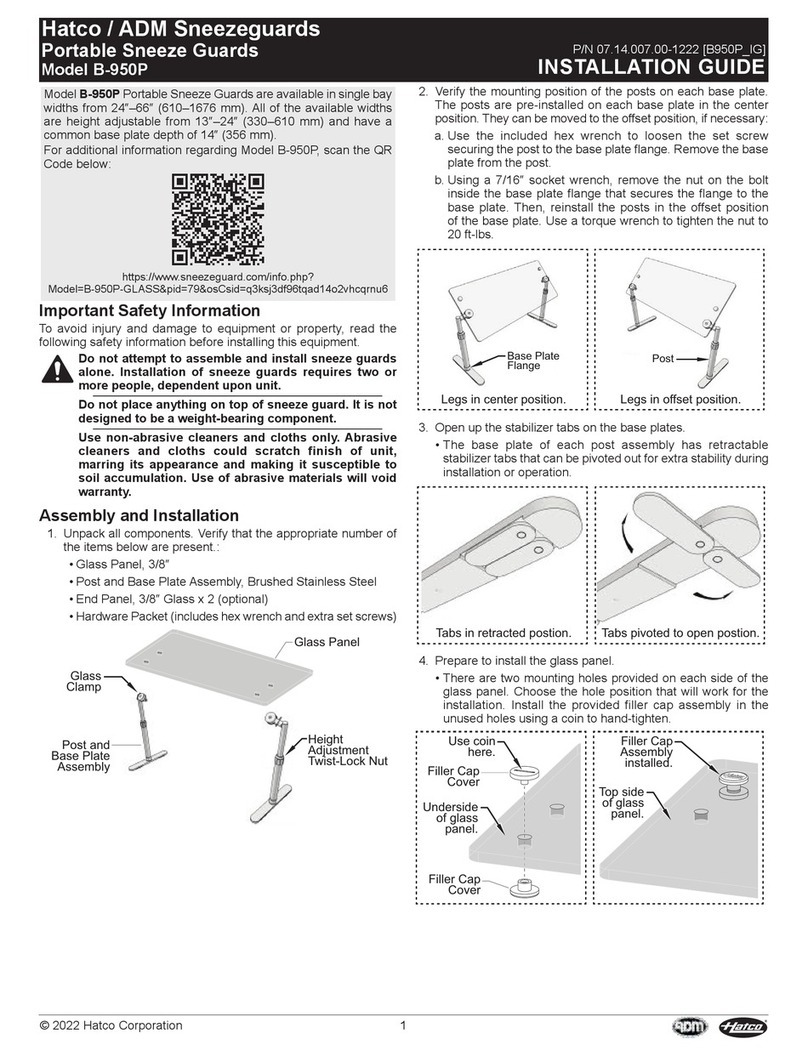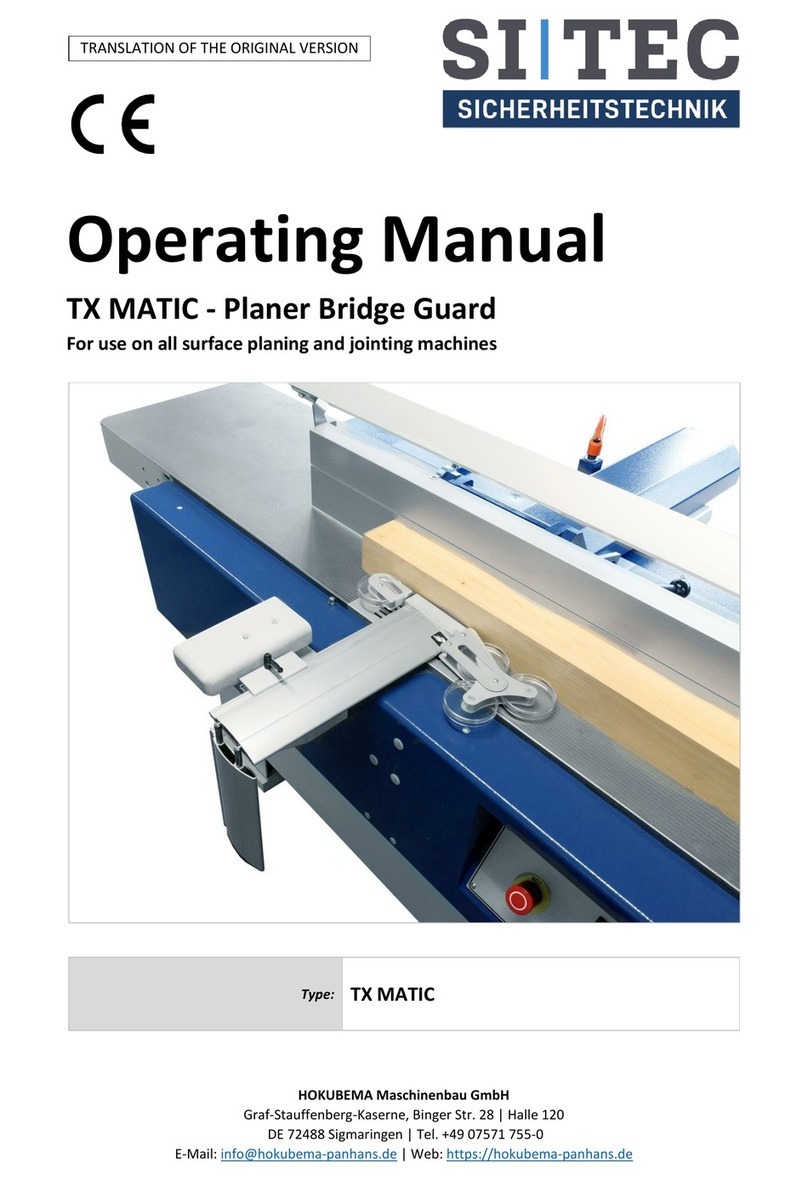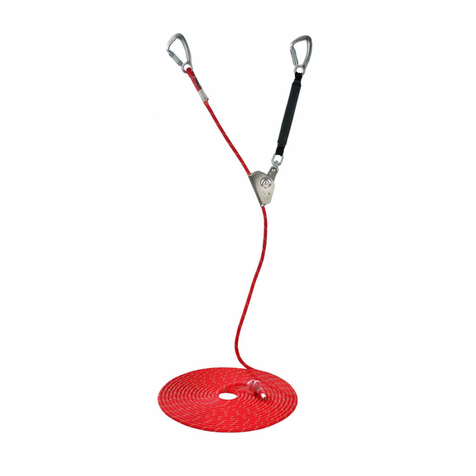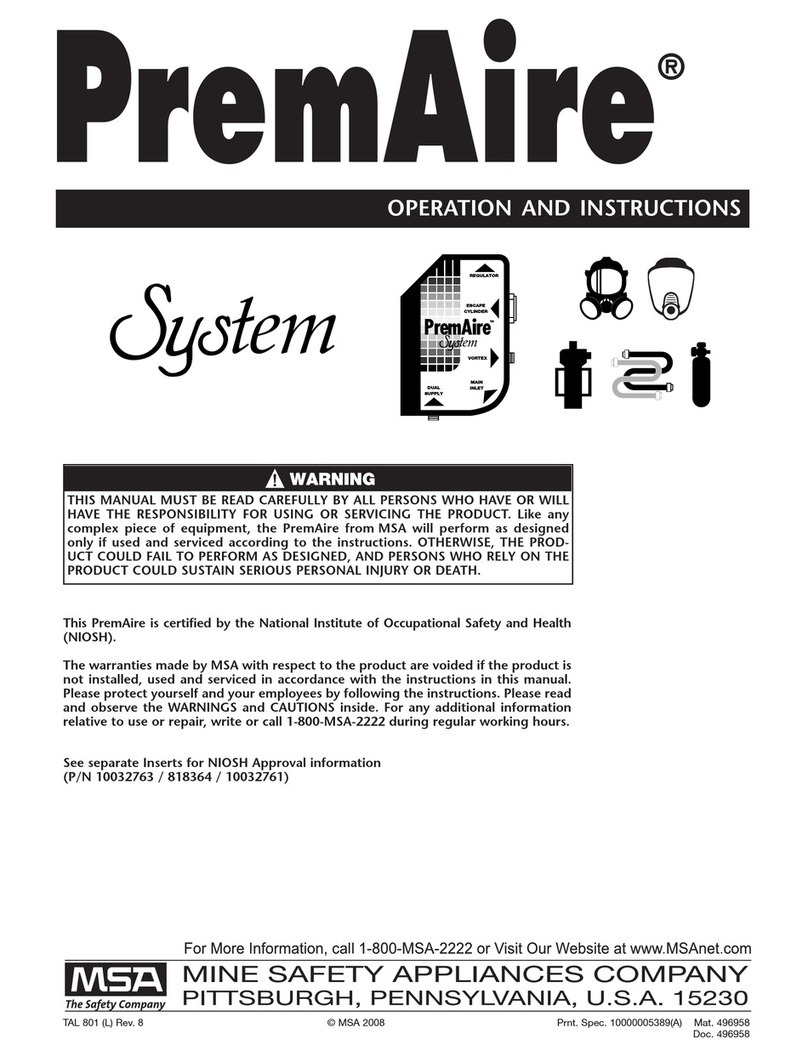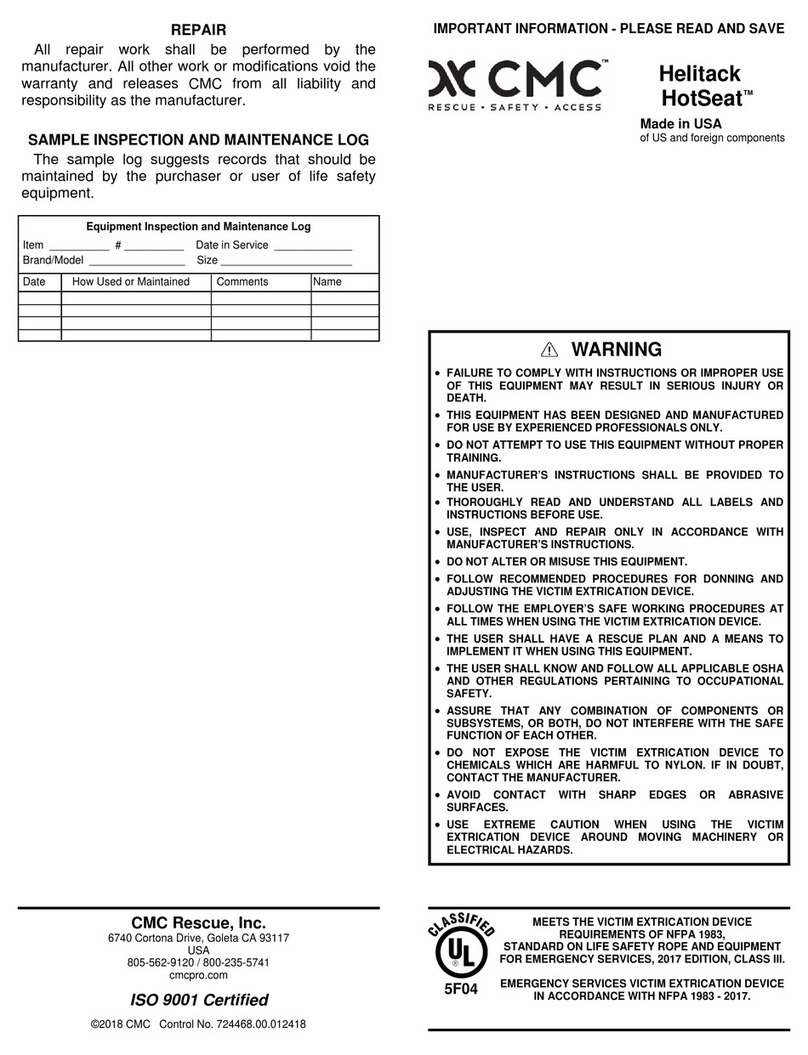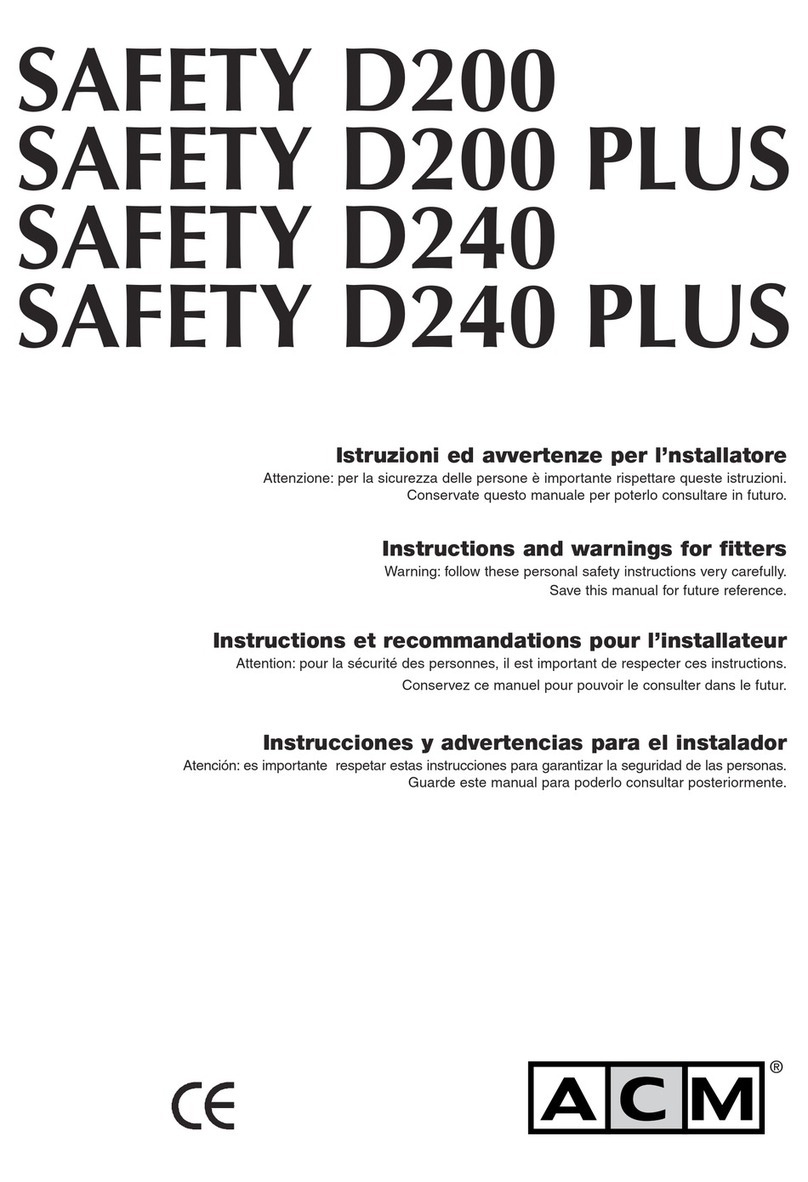
Step 6: At mid-floors
■Screw laminate 16mm FIRESTOP®to one side of SHAFTLINER™ MOULDSTOP Fire Barrier with 10g x 40mm
Type ‘L’ laminating screws at max 400mm centres (both directions) and nom 10mm from the edges. Ensure minimum
150mm overlap above floor and below ceiling level. Plasterboard joints do not need to be set with compounds.
Ensure joints are tight. Butt joints must fall centrally between PARTIWALL studs.
■Screw fix PARTIWALL aluminium clips through 16mm FIRESTOP into PARTIWALL studs and end tracks and
fix PARTIWALL aluminium clips to timber frame.
PARTIWALL STUDS ON UPPER
LEVELS MUST ALIGN WITH
STUDS BELOW.
CONTINUOUS PARTIWALL
TRACKS FIXED BACK-TO-
BACK WITH 10G X 16MM DRILL
POINT WAFER HEAD TYPE 'D'
SCREWS @ 600MM CTRS.
Step 10: Seal for fire
■Install continuous Knauf Firepack®mineral fibre packer at external wall junctions and under roofing.
■Fill cavities between roof battens with compressed Knauf Firepack mineral fibre packer.
Step 9: At roof
■Measure and cut SHAFTLINER MOULDSTOP panels and PARTIWALL studs to pitch of roof.
■Allow 25mm gap at top of SHAFTLINER MOULDSTOP panels for frame shrinkage and roof movement in pitched
roof, flat metal roof, parapet and box gutter applications.
■Fix PARTIWALL track on rake and fix PARTIWALL studs to roof frame on one side with PARTIWALL aluminium clips.
■Screw fix top and end track junctions with 10g x 16mm Type 'D' drill point wafer head screws.
■Screw-laminate 16mm FIRESTOP to one side of SHAFTLINER MOULDSTOP with 10g x 40mm Type ‘L’ laminating
screws at 400mm max centres (both directions) and nom 10mm from edges. Ensure minimum 150mm overlap
below ceiling level. Plasterboard joints do not need to be set with compounds. Ensure joints are tight. Butt joints
must fall centrally between PARTIWALL studs.
■Ensure minimum 150mm overlap below ceiling level.
■Screw fix PARTIWALL aluminium clips through 16mm FIRESTOP into PARTIWALL studs and end tracks
and fix PARTIWALL aluminium clips to timber frame.
Step 8: Next level of SHAFTLINER MOULDSTOP Fire Barrier
■Using full track lengths, install PARTIWALL bottom track for the upper level of
SHAFTLINER MOULDSTOP Fire Barrier back-to-back with the top track below and
leaving 6mm gap between track lengths. Screw fix each track length with 10g x 16mm
Type 'D' drill point wafer head screws at 600mm maximum centres and at each end.
■Install SHAFTLINER MOULDSTOP panels, PARTIWALL studs and clips as per level
below. PARTIWALL studs must align with studs below. If PARTIWALL studs are
not aligned with studs below, fix back-to-back tracks at max 300mm centres.
Step 5: Seal base track
■Apply continuous Firesound™ sealant along PARTIWALL®base track/floor junction on one side only.
Step 7: Install top track
■Using full track lengths, fit PARTIWALL top track over the installed SHAFTLINER
MOULDSTOP panels and PARTIWALL studs.
■Push top track fully down over the top of PARTIWALL studs.
■Screw fix top and end track junctions with 10g x 16mm Type ‘D’ drill point
wafer head screws.
Knaufapac.com Technical Assistance
TecASSIST™ 1800 811 222
© 2023 KNAUF GYPSUM PTY LTD. The trademarks Knauf, Firestop, Partiwall, Shaftliner and TecASSIST are trademarks of Knauf Gypsum Pty Ltd or one or more of its afliates including
Knauf Gips KG. Knauf Gypsum Pty Ltd – ABN 84 004 231 976 17/47 Turner Street, Port Melbourne, VIC 3207. KNA-001 04/23
Partiwall®
Sales Enquiries
1800 003 377
