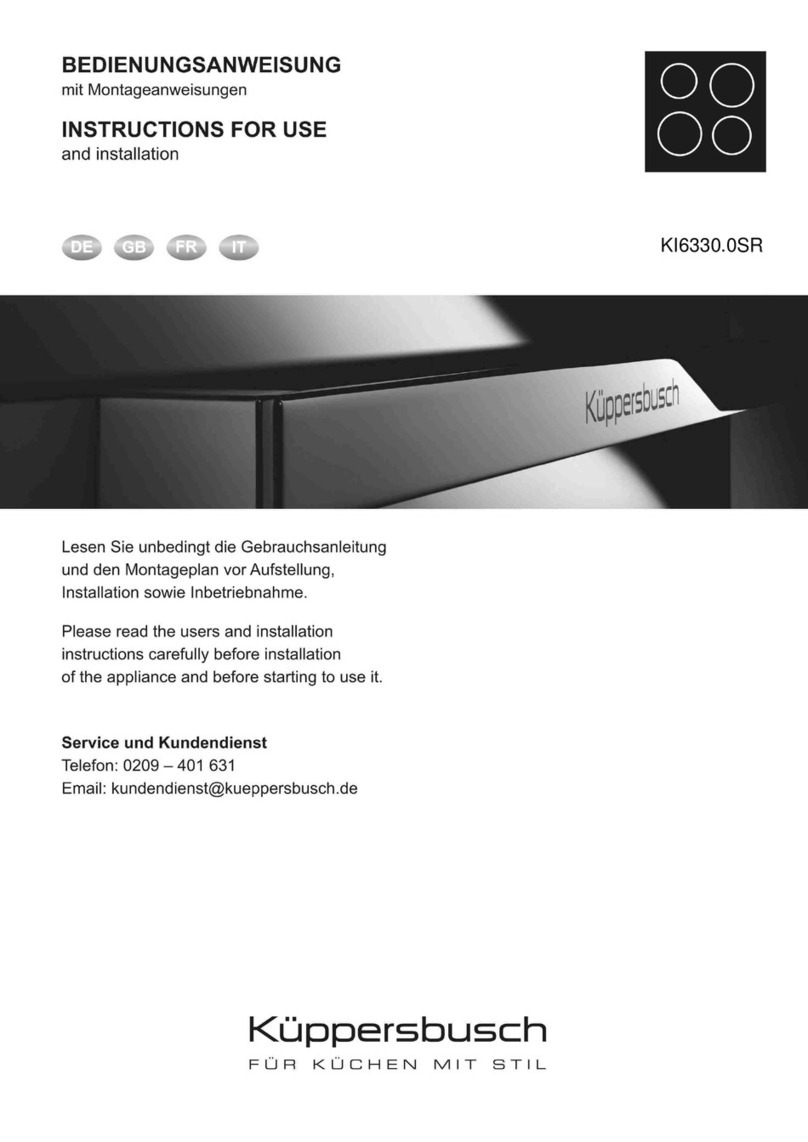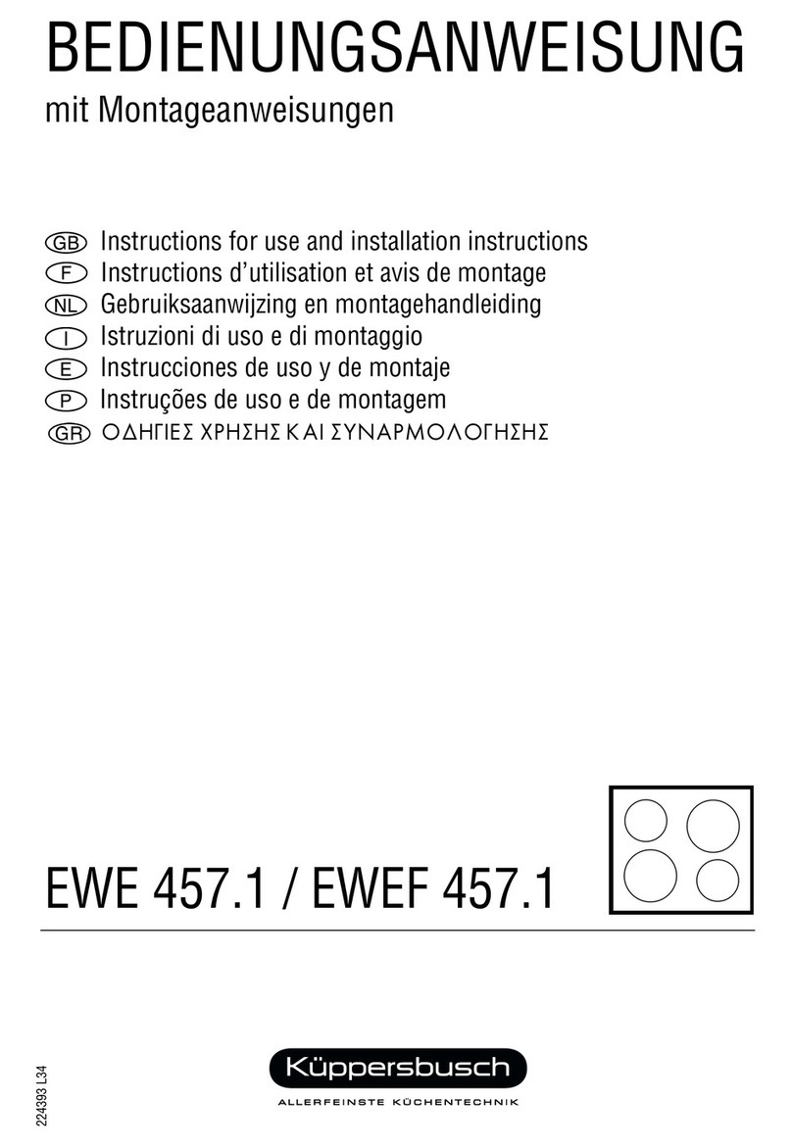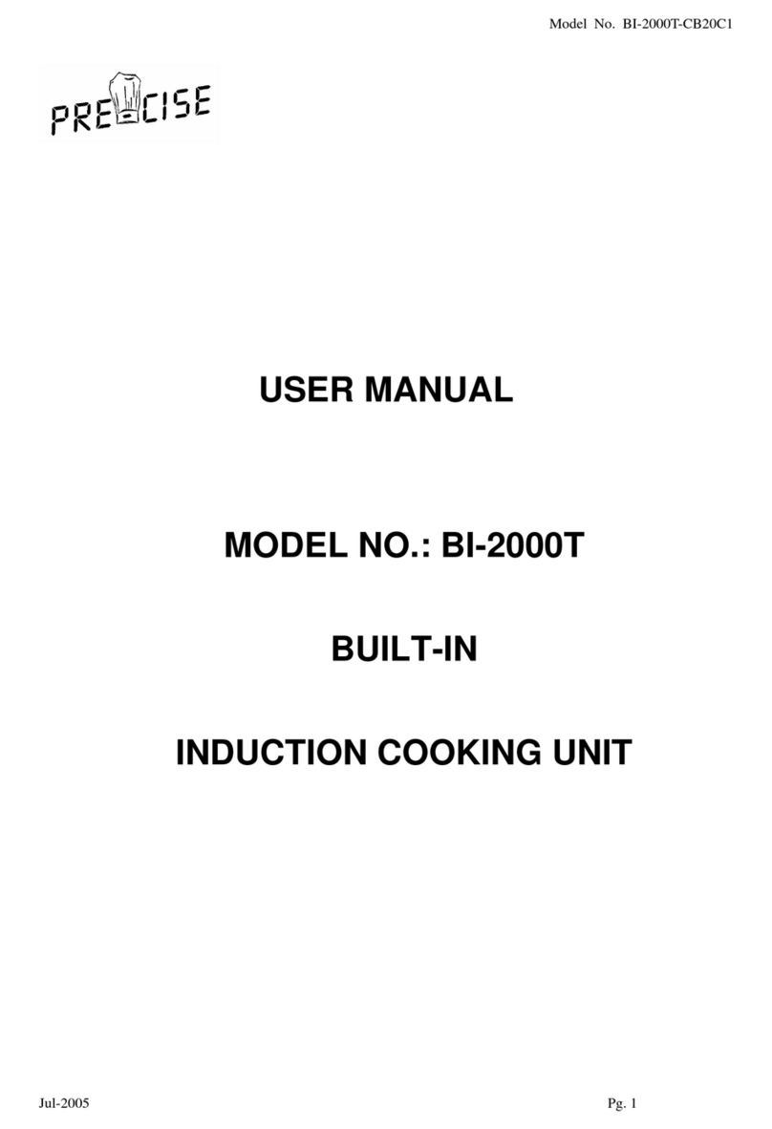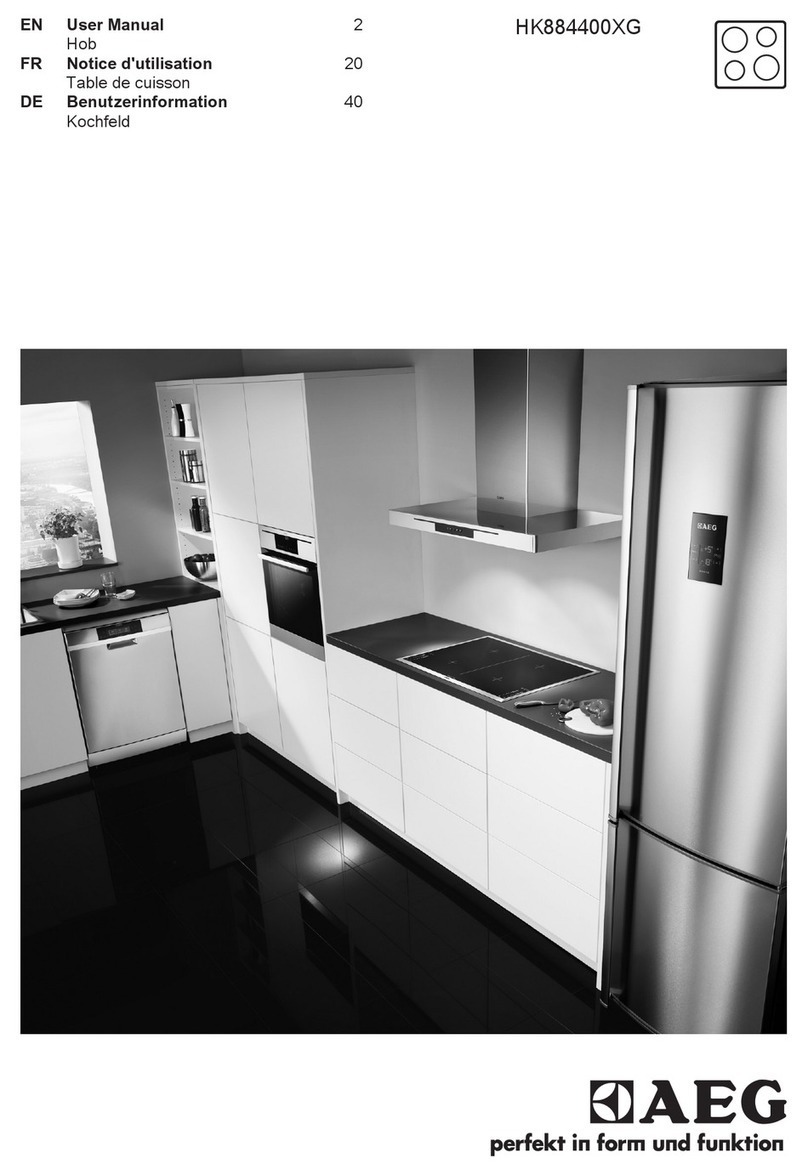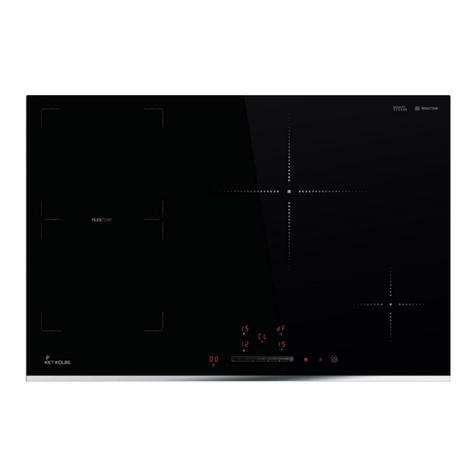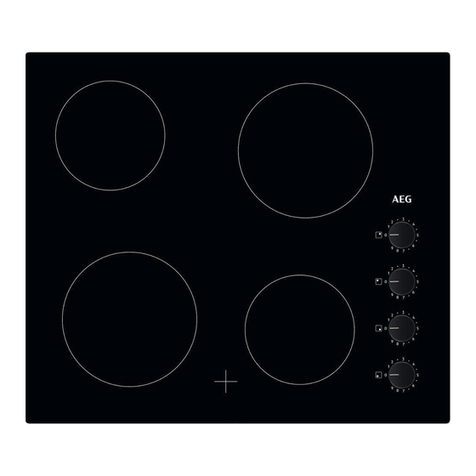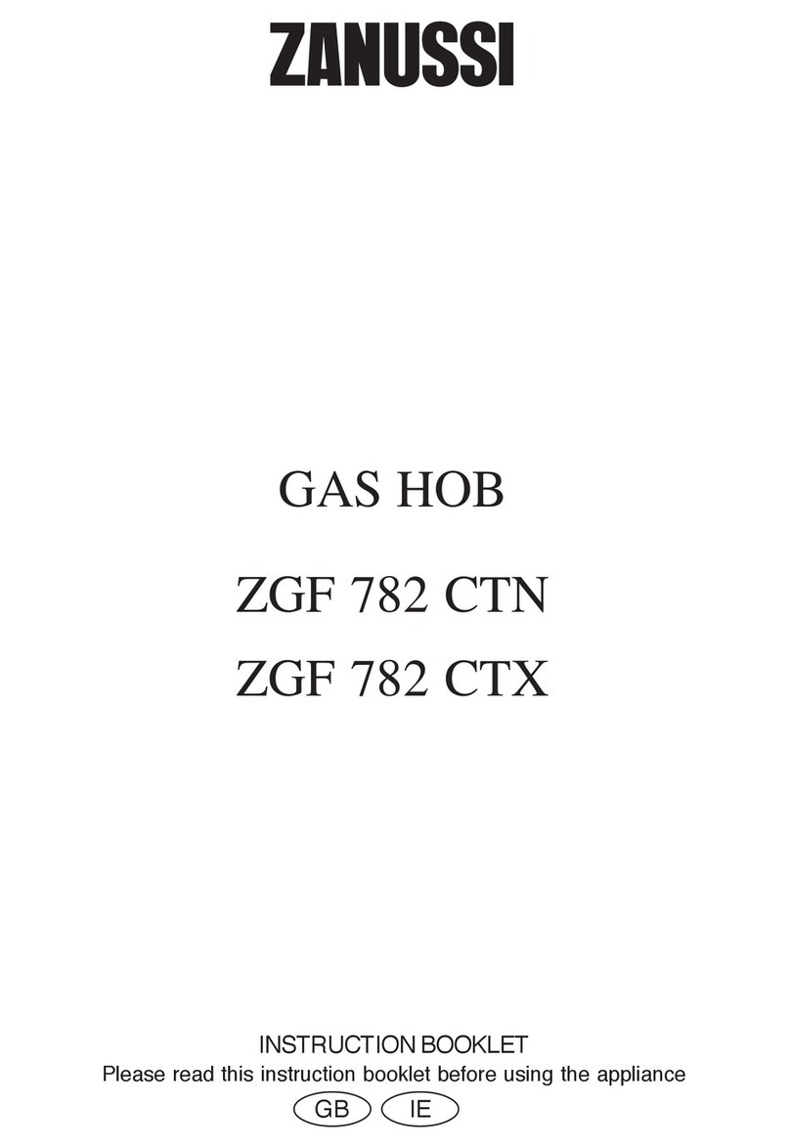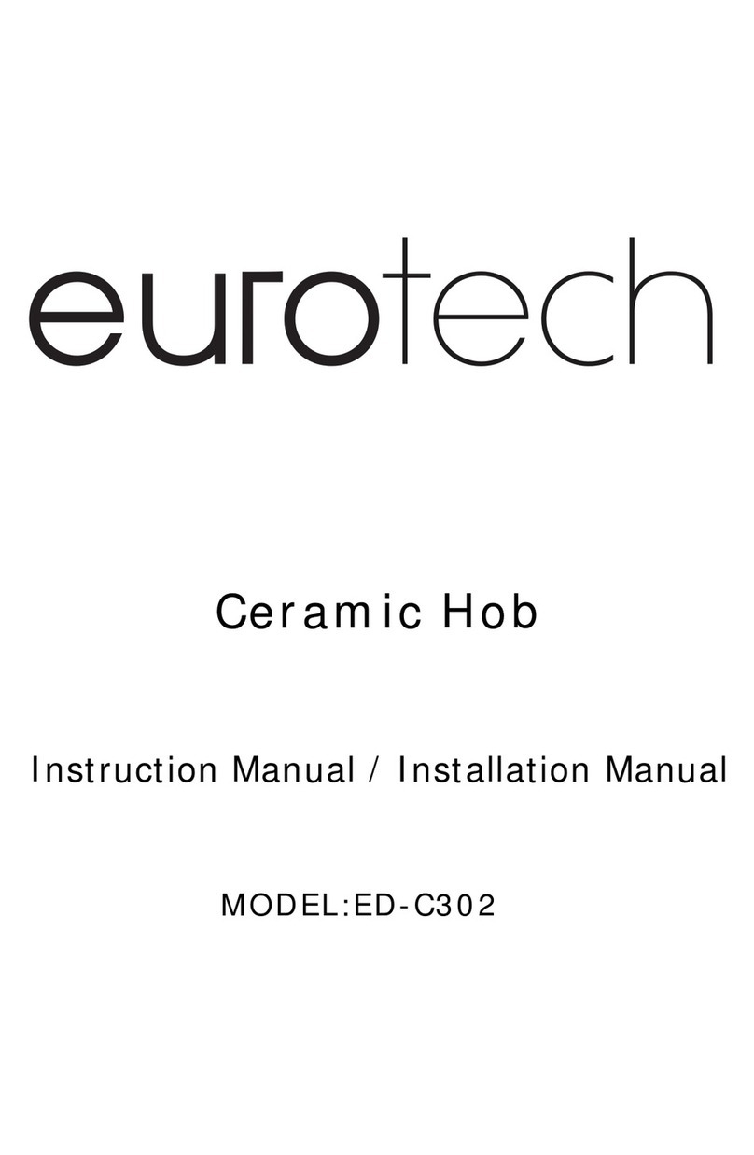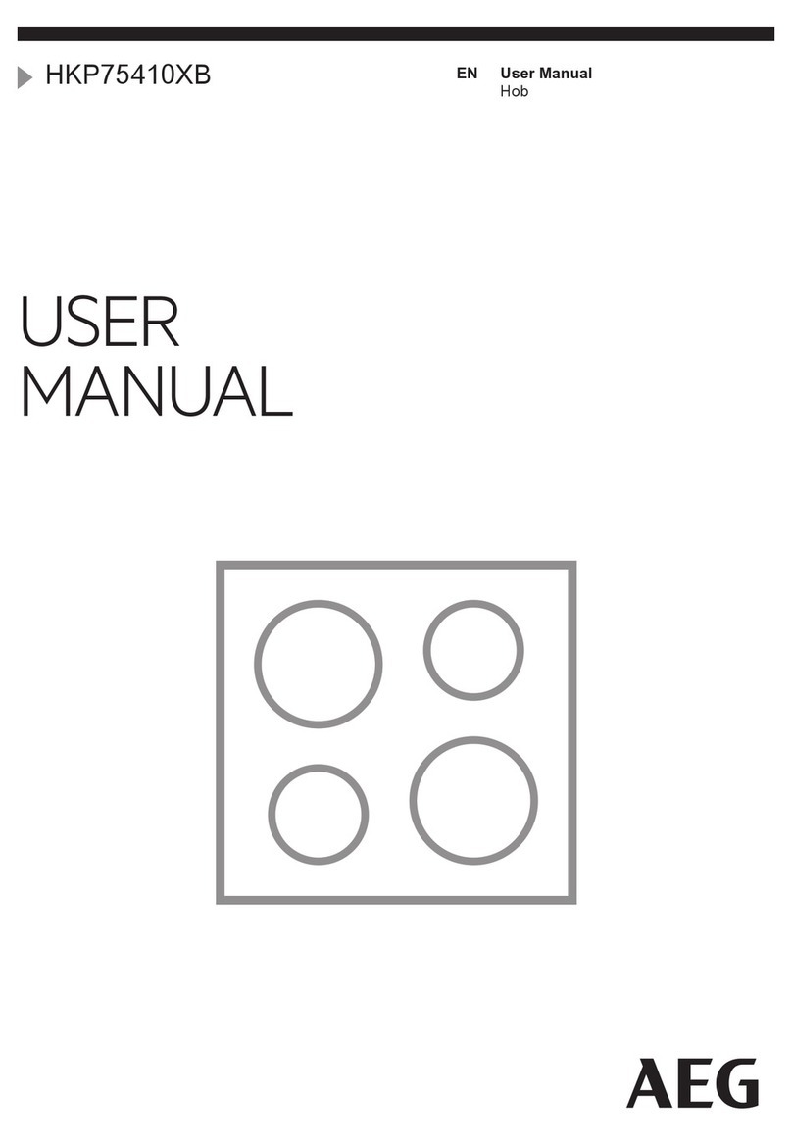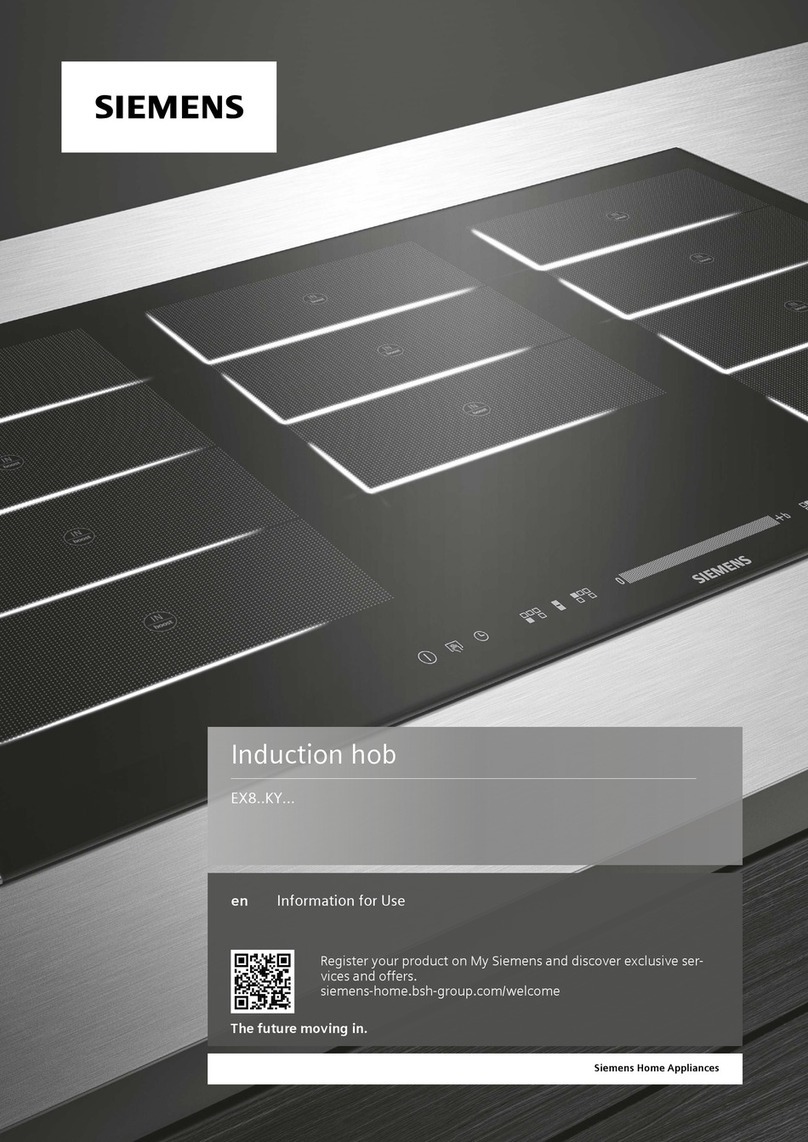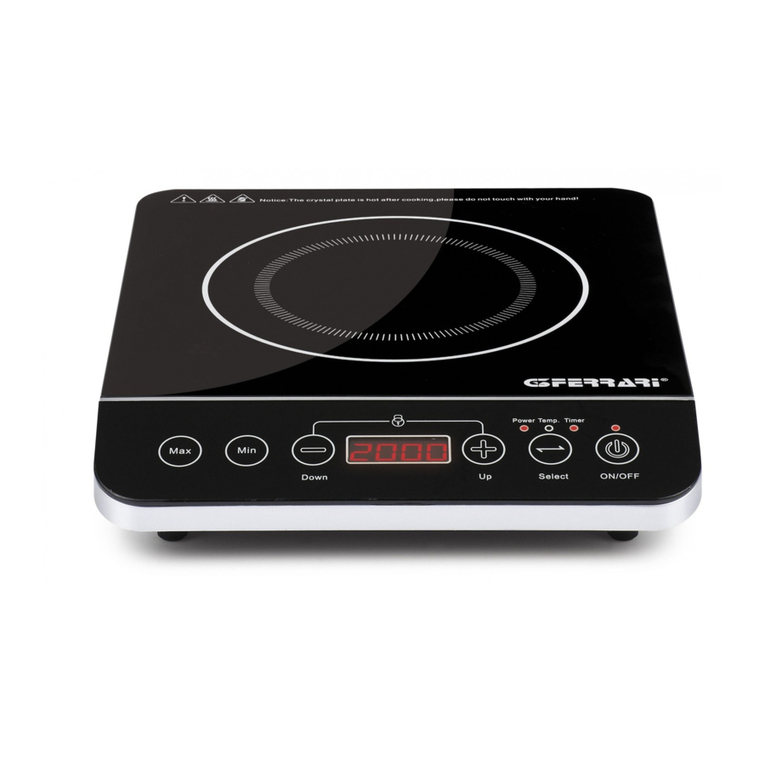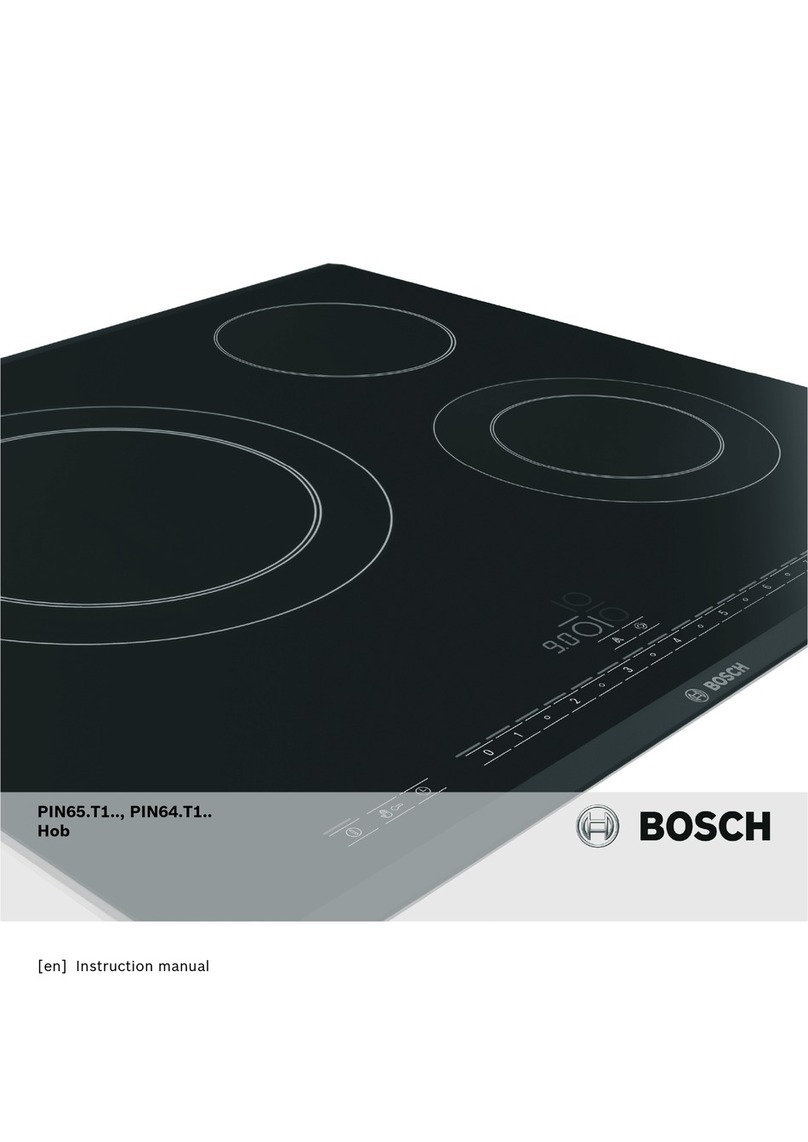EKE 805.3/606.3 15
Safety instructions
or connection and unction
■ KÜPPERSBUSCH built-in cooking zones may be combined only with KÜP-
PERSBUSCH built-in ovens with cooling an. The use o any other make o
oven shall exempt Küppersbusch rom all liability. Failure to observe this re-
quirement will invalidate all granted certi icates and labels o approval.
■ The mains connection, maintenance and repair jobs should only be carried
out by an authorised technician in accordance with the applicable sa ety
standards. Work which has been improperly carried out can endanger your
sa ety.
■ The sur aces o heating- and cooking zones become hot during operation.
There ore: Always keep children away.
■ The appliance must be earthed!
or the cooking area
■ Overheated ats and oils may spontaneously ignite. You should there ore
cook ood involving the use o ats and oils, e. g. chipped potatoes, only
under supervision. Never extinguish ats or oils with water! Place a lid on
the pan, switch o the cooking zone and take the pan o the hot cooking
zone.
■ I cracks, ractures, or any other de ects appear in your glass-ceramic cook-
ing area, do not use your appliance. Unplug or otherwise disconnect your
appliance rom the mains supply and call our service centre.
■ I the cooking area cannot be switched o due to a de ect in the sensor
control immediately disconnect your appliance and call the service centre.
■ Immediately switch o the cooking zone a ter using with the respective mi-
nus key and not just by pot recognition.
■ Be care ul when working with additional appliances! The connection leads
must not come into contact with the hot cooking zones.
■ The glass ceramic cooking area should not be used as a storage area.
■ Do not place combustible or in lammable objects upon the cooking top
which might be dangerous in case o unintentional switching on.
■ Do not place any in lammable or combustible items on the hob since there
is a risk o burns or damage i the hob is switched on unintentionally.
■ Never use the cooking zones without cookware. Never use the appliance to
heat rooms!
■ Never put aluminium oil or plastic on top o the cooking zones. Substances
that melt, or example plastic, oils and especially sugar and ood with a
high sugar content are to be kept away rom the hot cooking zone. In order
to avoid damaging, sugar, while still hot, should immediately be scraped o
the cooking area with a scraper.
■ Avoid repeated burning o stains and boiling over.
■ Chalk deposits may damage the cooking area.
■ I you have pets in your lat, who might reach the cooking top, activate the
child-proo unit.
Before first use
■ Remove packaging and moving parts.
■ Be ore irst use the cooking area should be cleaned with a damp cloth and
a little washing-up liquid.
■ The cooking area is insensitive to temperature shocks (cold and hot) and
also extremely robust.
■ Avoid dropping sharp objects onto the cooking area. Pointed objects alling
onto your cooking area might break it.
■ Please read through the cleaning and care instructions. Be especially care ul
to keep the sensor keys clean since soiling could be mistaken or inger
contact by the appliance. Never put anything (pans, tea towels etc.) onto
the sensor keys! I ood boils over onto the sensor keys, we advice you to
activate the emergency switch.
■ You might hear a humming sound rom the heating when switching on the
appliance. This is due to technical reasons and has no in luence on quality
and unctioning o your appliance.
■ Hot pans should not cover the the sensor keys, otherwise the appliance
switches itsel o automatically.
■ I the electronic components heat up, a cooling an switches itsel on. This
cooling an may continue to be in operation even a ter switching o the
cooking area.






