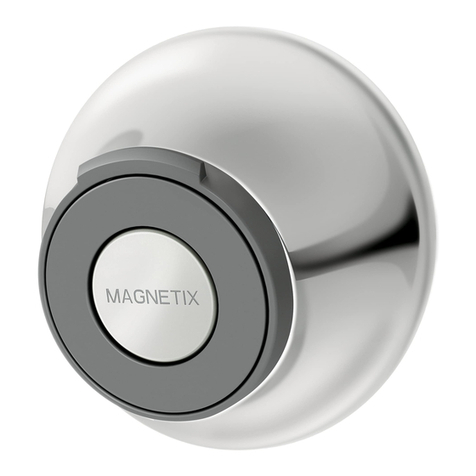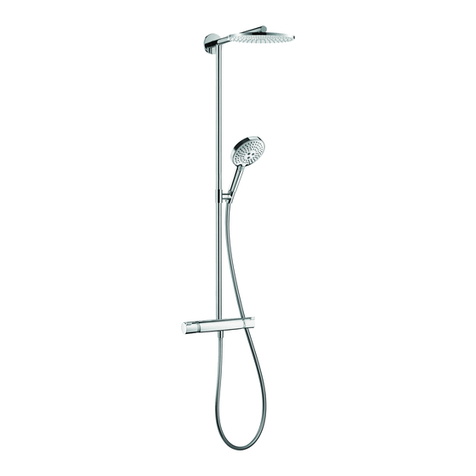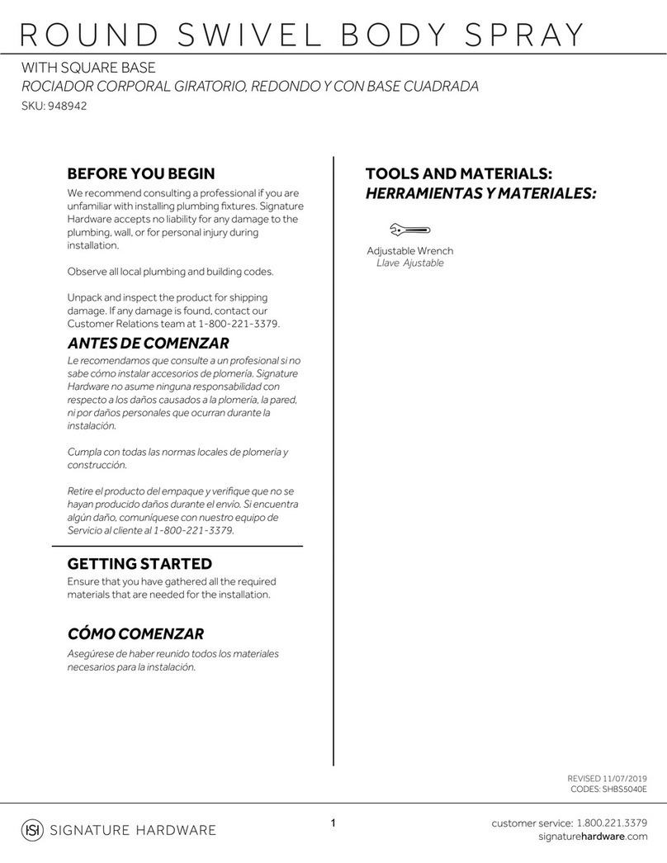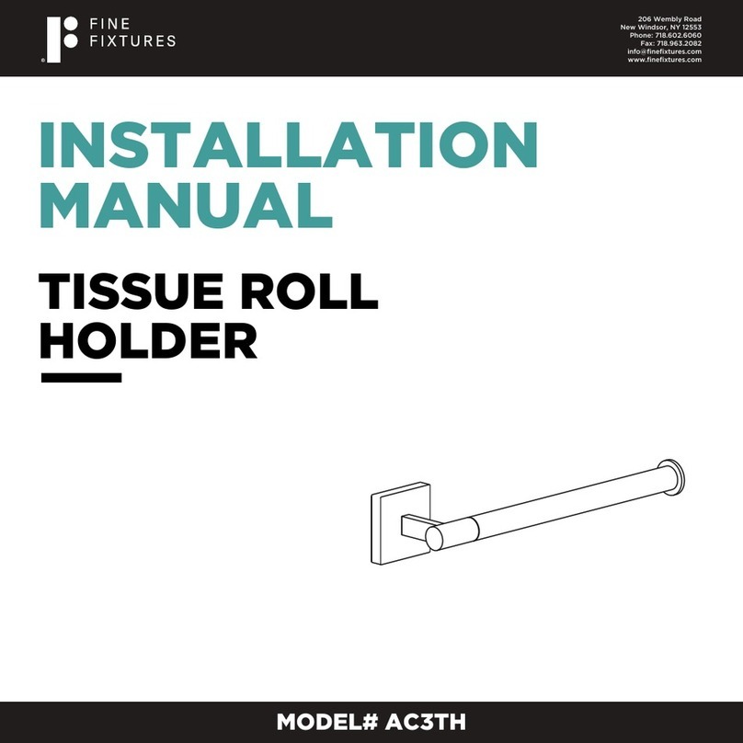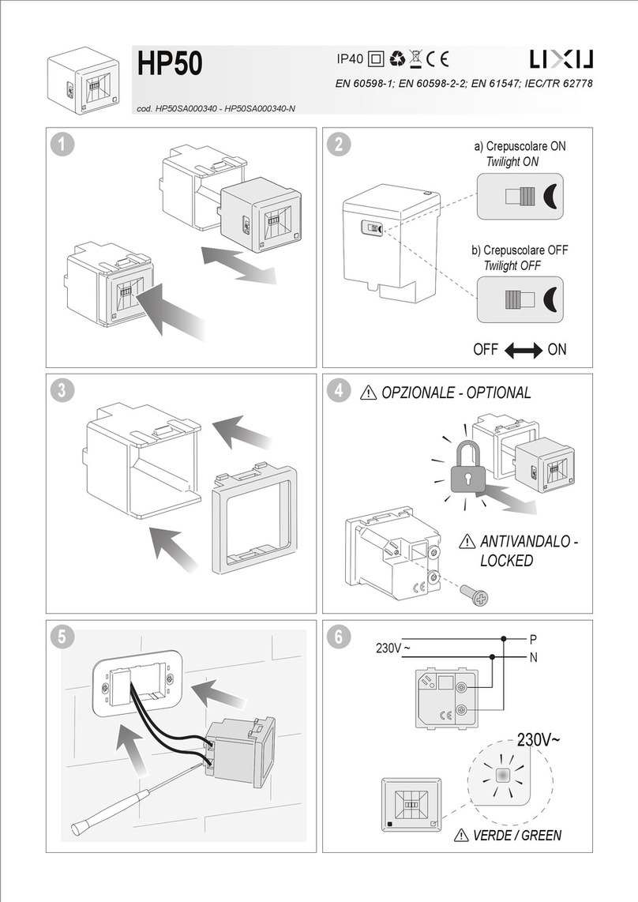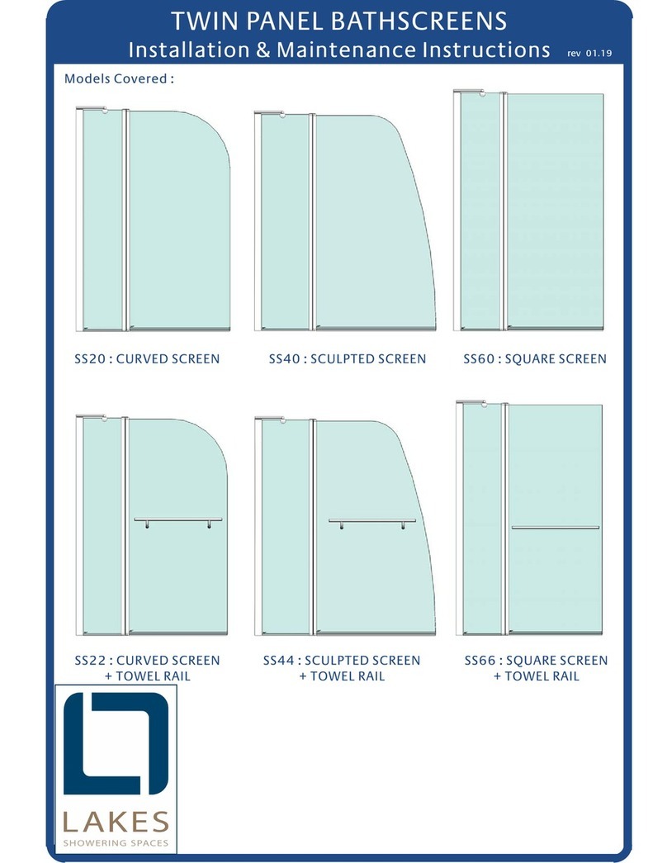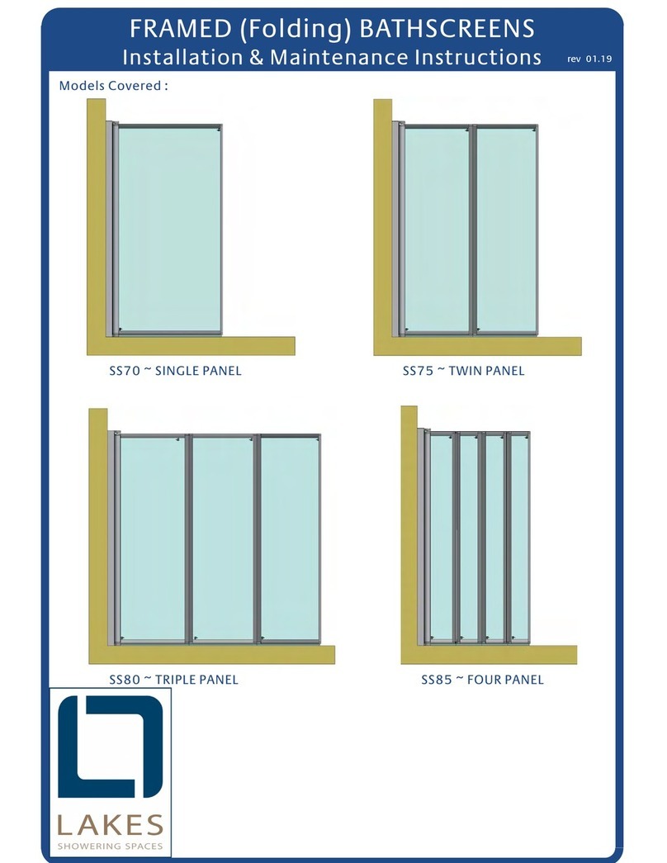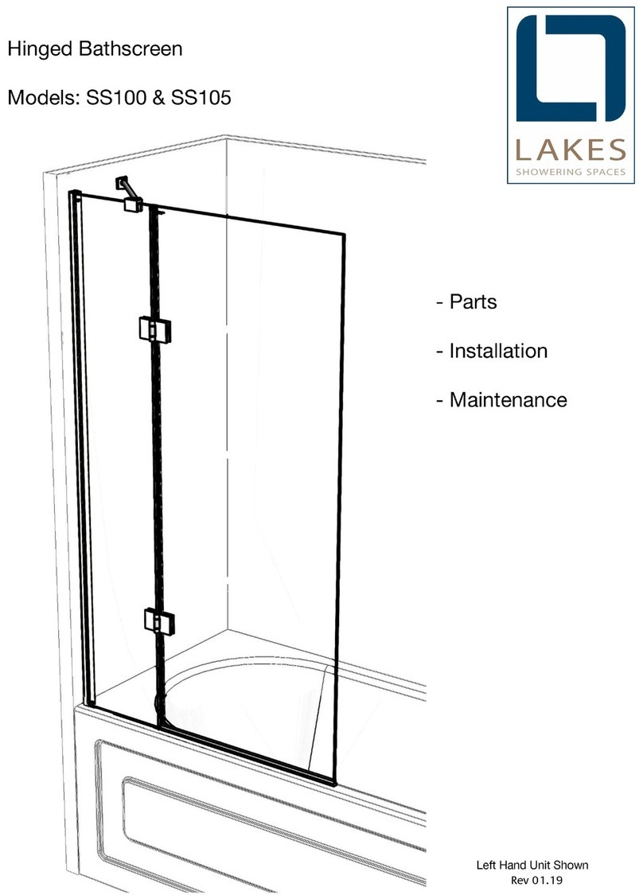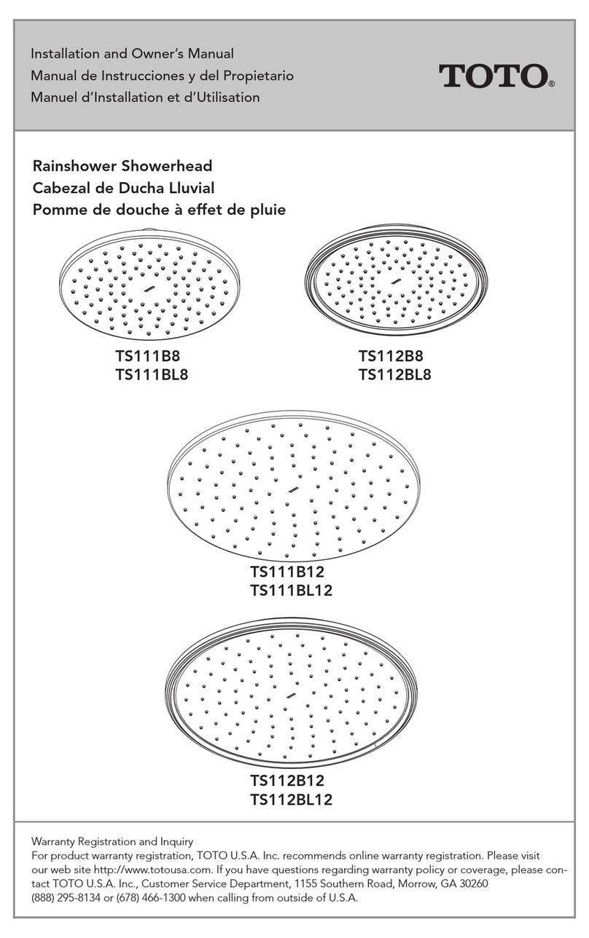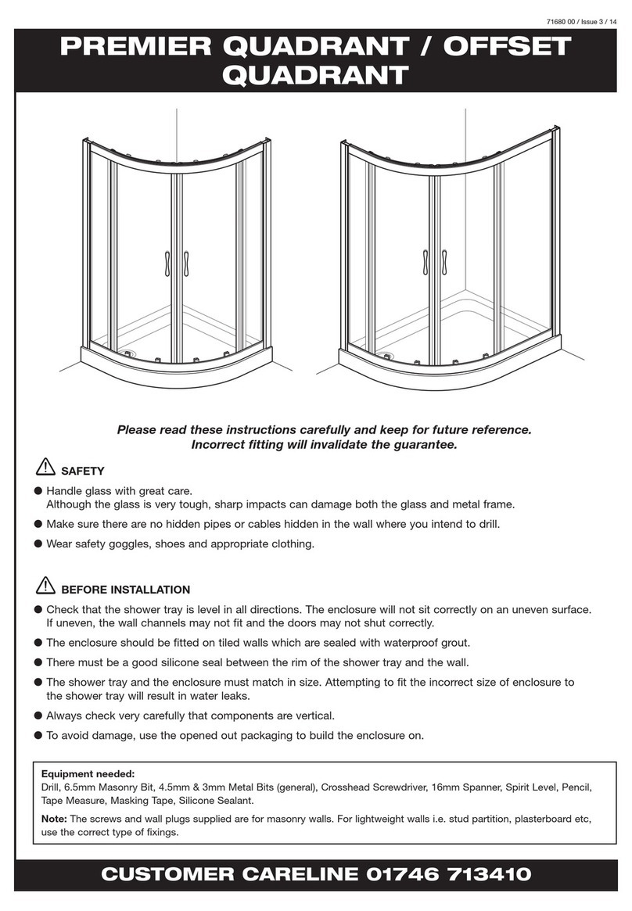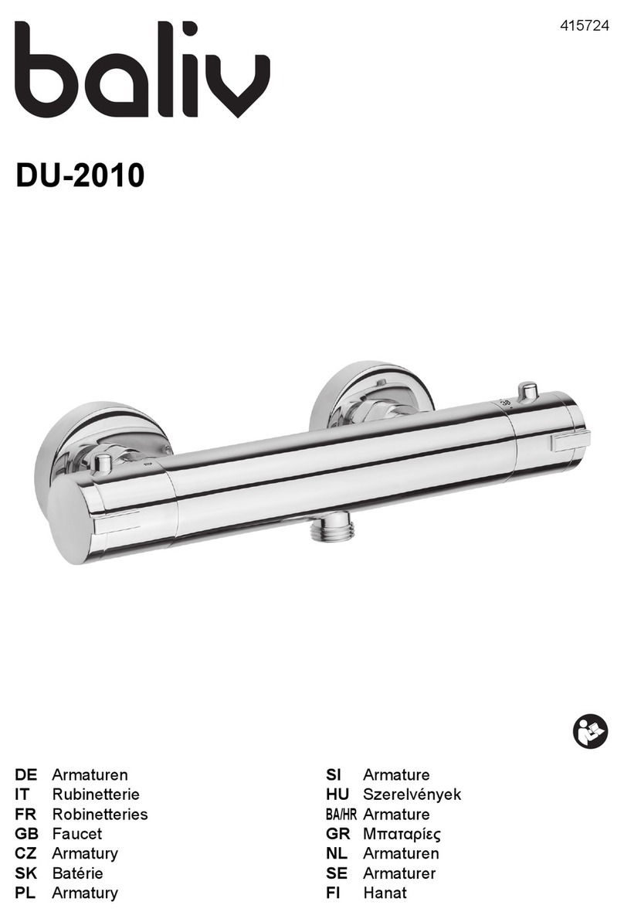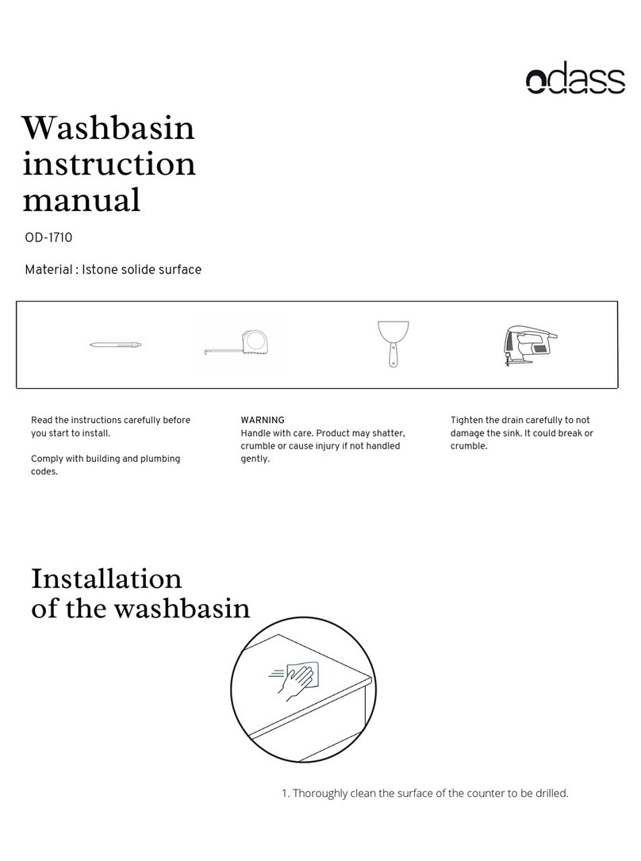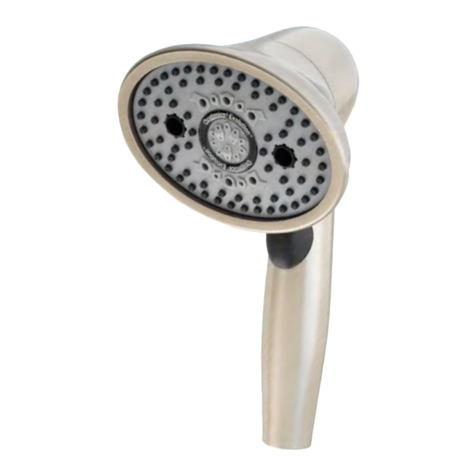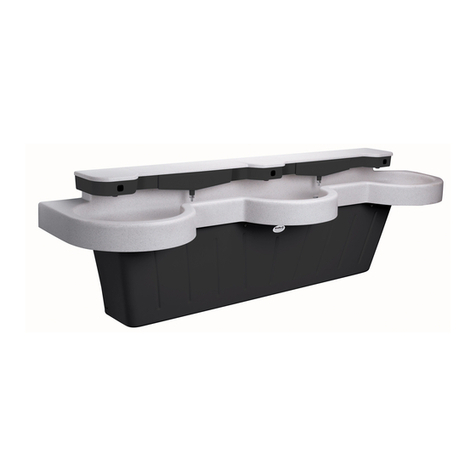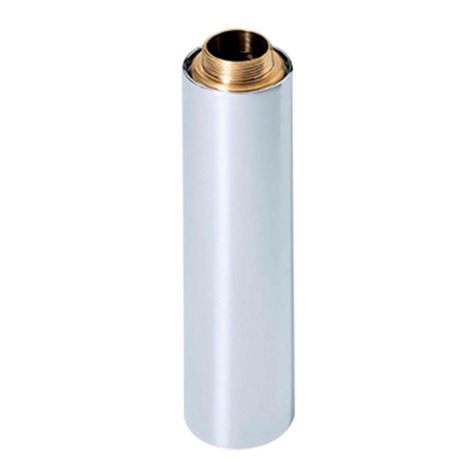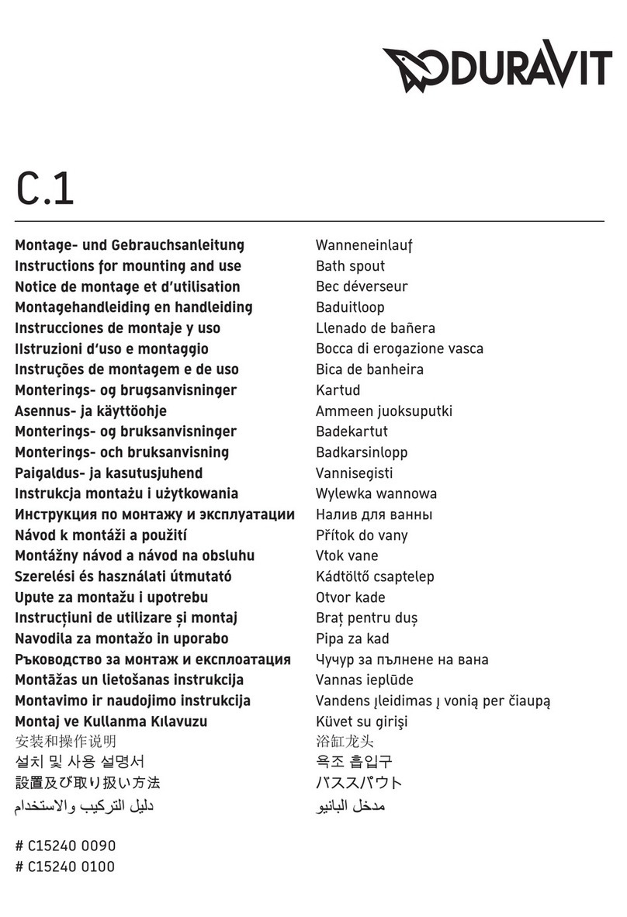
IMPORTANT NOTES :
Please Read Carefully & retain these instructions for Future Reference.
1. For ease & safety we advise that two persons assemble this product.
2. Protect shower tray surfaces at all times.
3. Exposed glass corners / edges MUST NOT contact hard surfaces at any time.
4. Check for cables, pipes etc before drilling walls.
5. Ensure all surfaces are dry, clean & free of loose debris / dust.
6. Unpack goods with care (small parts can become lodged in packaging & inadvertently discarded).
Check parts supplied against parts & fittings listed herein. Damaged parts / omissions may be
resolved by calling Lakes Bathrooms Helpline.
7. Whilst precautions are taken in manufacture, care must be taken when handling as rail ends may
have sharp edges.
8. Before commencing, check :
a) shower tray (if used) is level & completely sealed to finished / tiled walls.
b) finished walls are sound & free of cracks, loose tiles / grout.
8. AFTER INSTALLATION, DO NOT ‘WET’ ENCLOSURE FOR 48 HOURS TO ENSURE FULL CURE OF
SILICONE SEALANT.
USE :
General Care & Maintenance.
Provided this product is installed & operated in accordance with these instructions, problems should
not arise. However should maintenance be required it should be carried out by a competent person
with reference to these instructions. Before any work is carried out the root cause of the problem
must be identified. Lakes Bathrooms service engineers are available if necessary to consult / carry out
remedial work. Call Lakes Bathrooms HELPLINE.
Cleaning.
(Every one to two weeks depending on local water {hardness} conditions).
All glass panels in this product have a hydrophobic coating aiding ‘runoff’ of water droplets, reducing
the need for frequent cleaning. For best appearance / product life however, regular cleaning is
recommended.
Use ONLY mild soap / detergent solutions to clean. Rinse with water, squeegee glass panels & wipe
frames dry with a soft cloth. Under no circumstances should abrasive, caustic or scouring products be
used. DO NOT use ‘spray & leave’ type cleaning products. Non compliance with these cleaning
instructions may cause decorative finishes to deteriorate & could adversely affect safe operation of the
enclosure.
Limescale ~ should a build up of limescale occur, remove using a 50:50 solution of white vinegar &
water applied with a soft cloth & rinsed / dried thoroughly afterwards.
Daily Care.
To prevent the build up of limescale, do not allow water droplets to dry on glass or frames. After
showering, rinse with water, remove droplets from glass with a squeegee & wipe frame with a soft
cloth.
Customer Service.
Quality Guarantee : Lakes Bathrooms Ltd guarantee Shower Doors & Enclosures against any
manufacturing or material defects for the lifetime of the product. We will resolve defects free of charge
by repairing / replacing parts as we feel necessary. To be ‘free of charge’ service work must be carried
out by Lakes Bathrooms or approved agents.
Not Covered by this Guarantee : Damage or defects that result from improper installation, improper
use, or lack of maintenance (including limescale buildup). Damage or defects that result from repairs /
modifications undertaken by unauthorized persons. This guarantee is in addition to statutory & other
legal rights.
What to do if something goes wrong : Should the product not function correctly on initial use, firstly,
contact the installer to check that unit installation & commissioning are in accordance with these
instructions. Should this not resolve difficulties or should performance decline, consult
‘Troubleshooting’ section to see if simple home maintenance is needed. Alternatively our HELPLINE staff
can assist, or if necessary arrange for a service engineer to visit.
Spares : We maintain extensive spare part stocks. Spares can be ordered / purchased from your retailer
in the first instance. Parts will normally be dispatched within two working days from order placement.
Pro Forma invoices will be sent for cheque payments.

