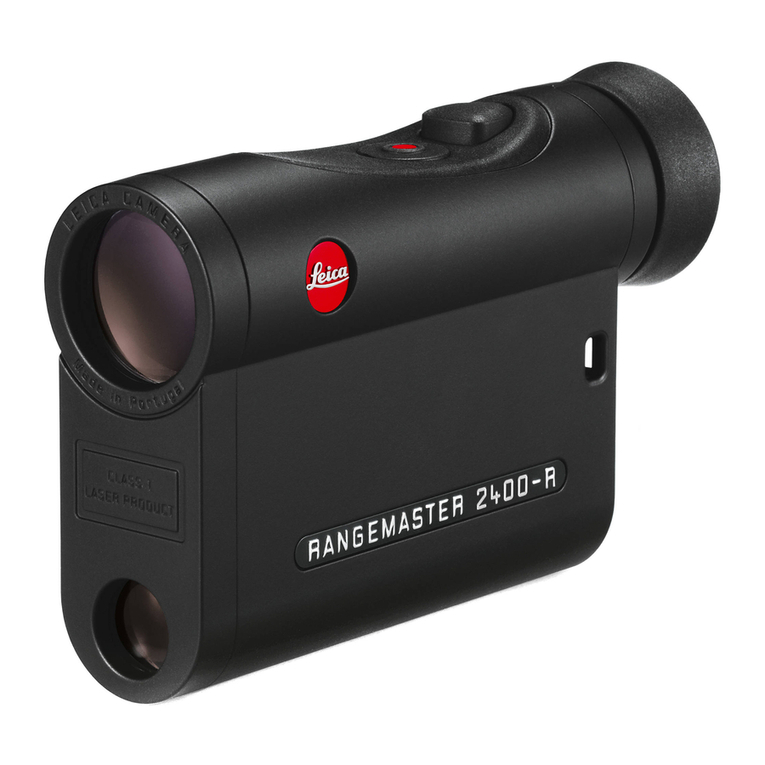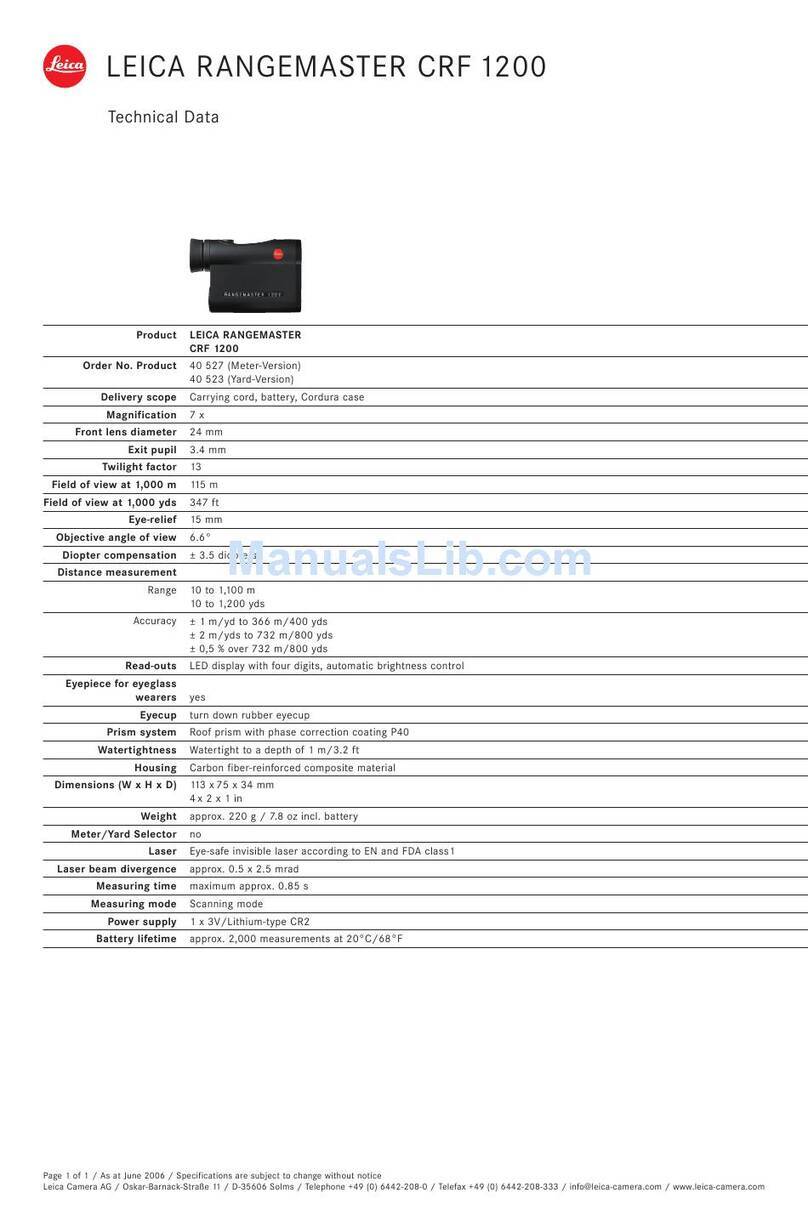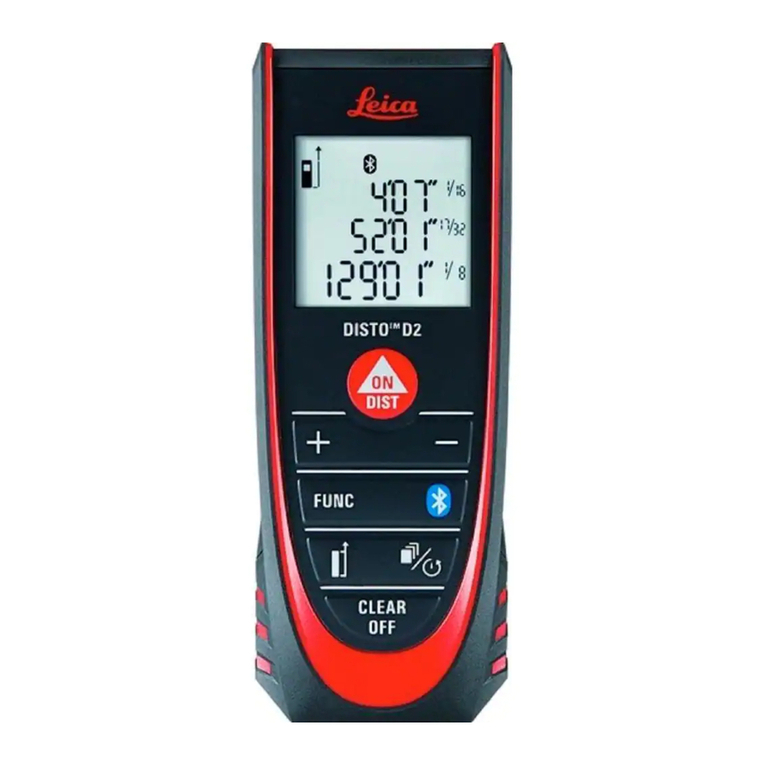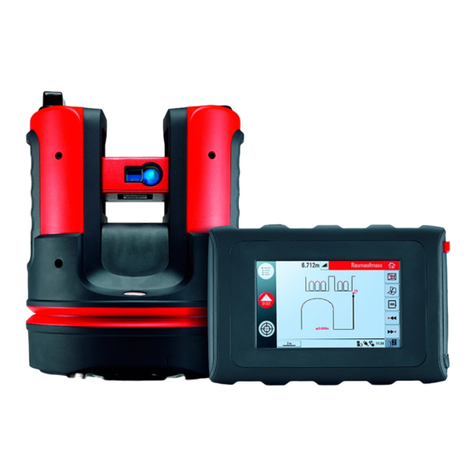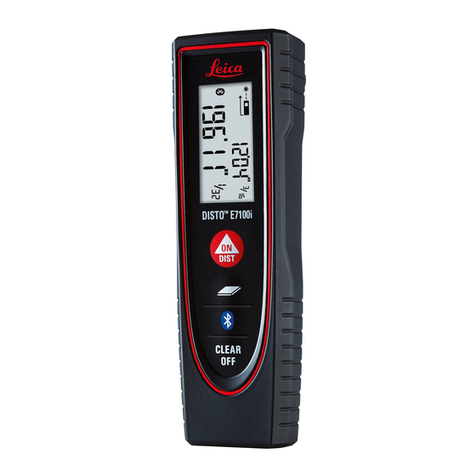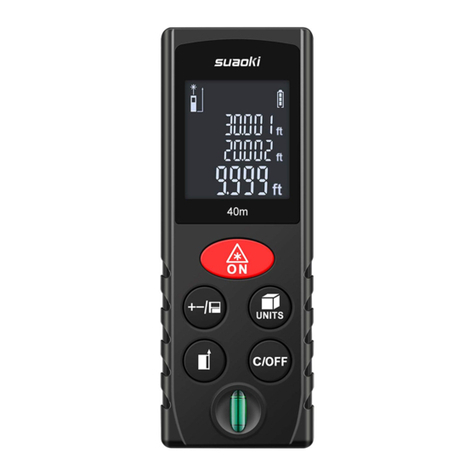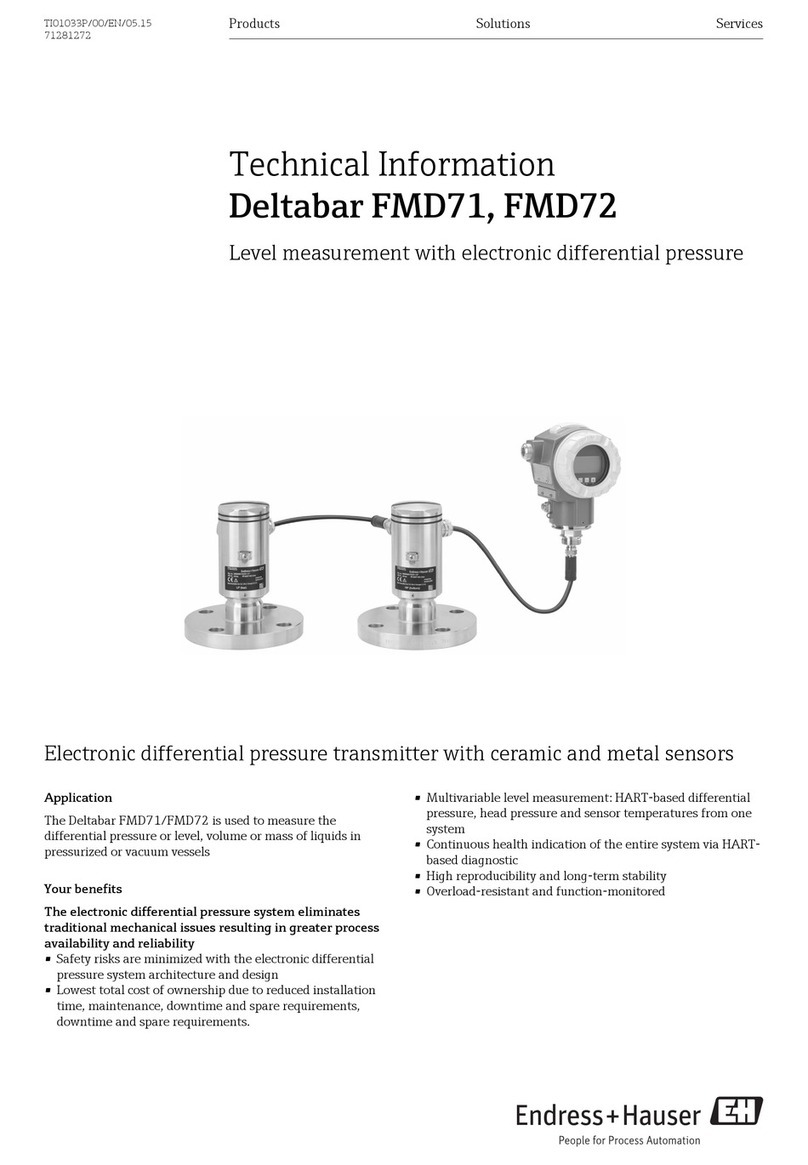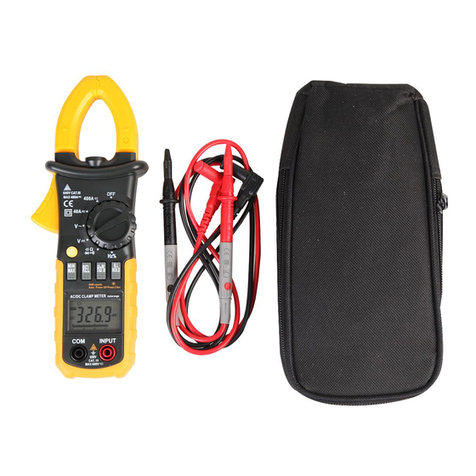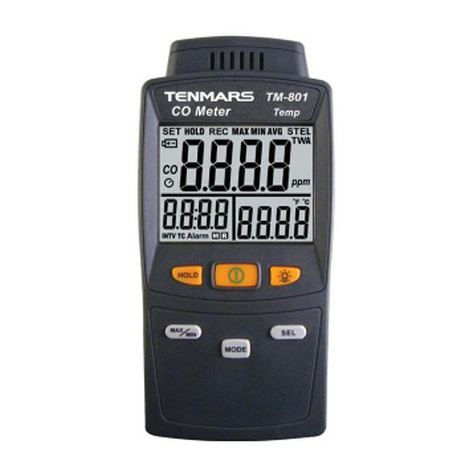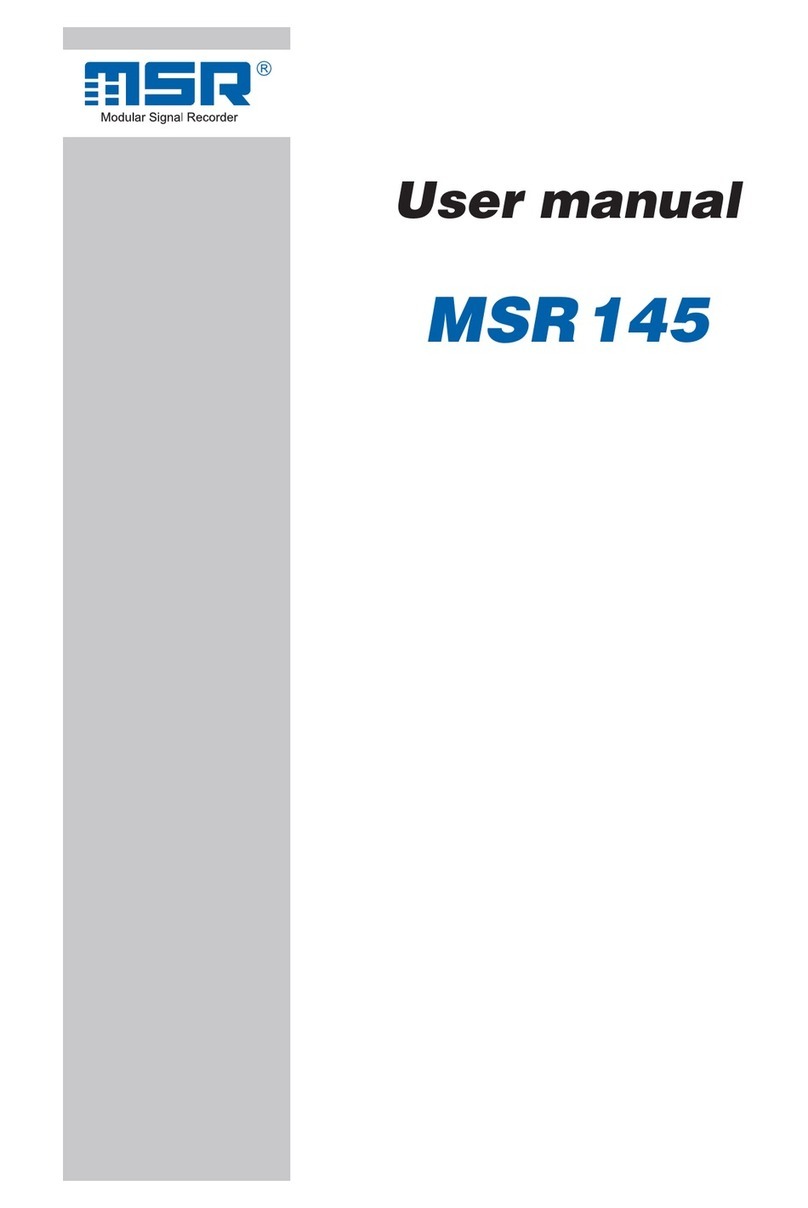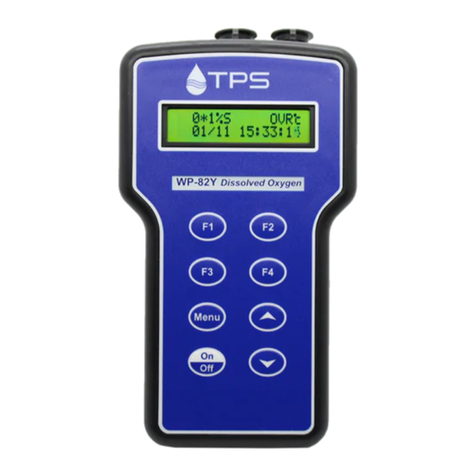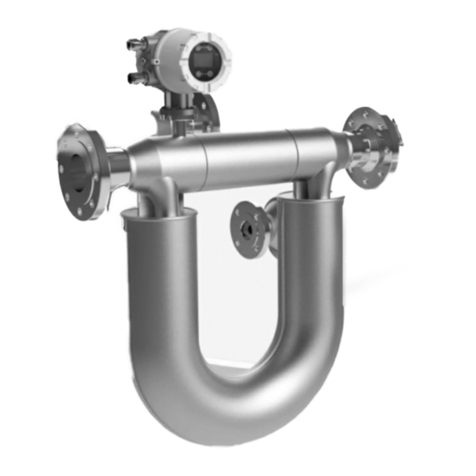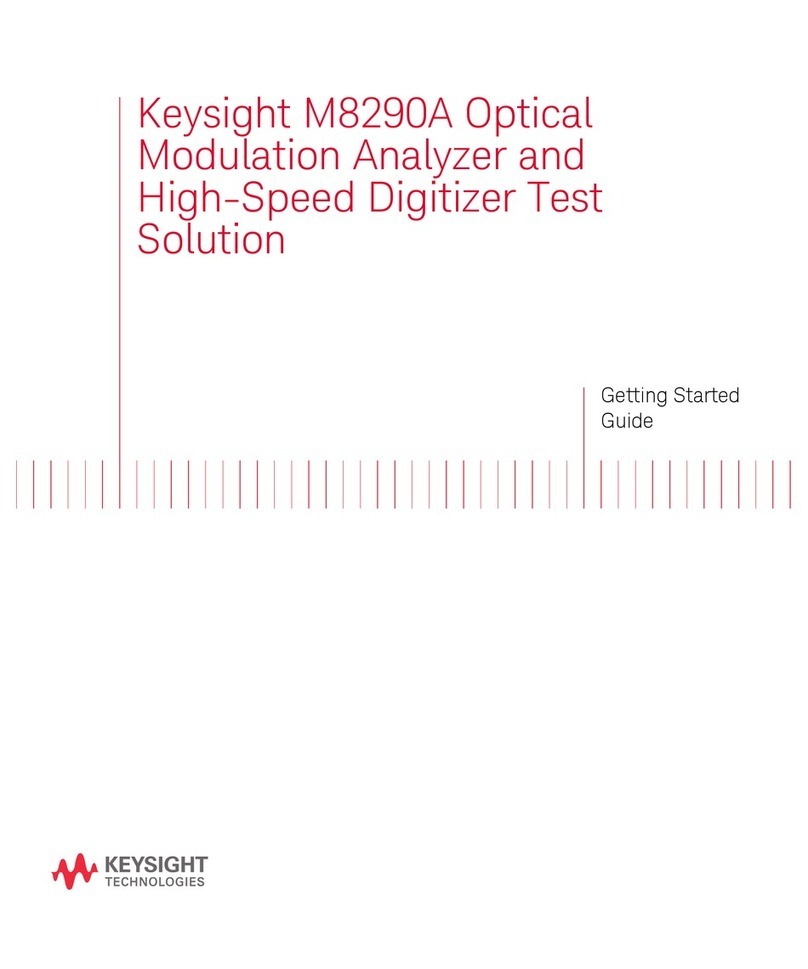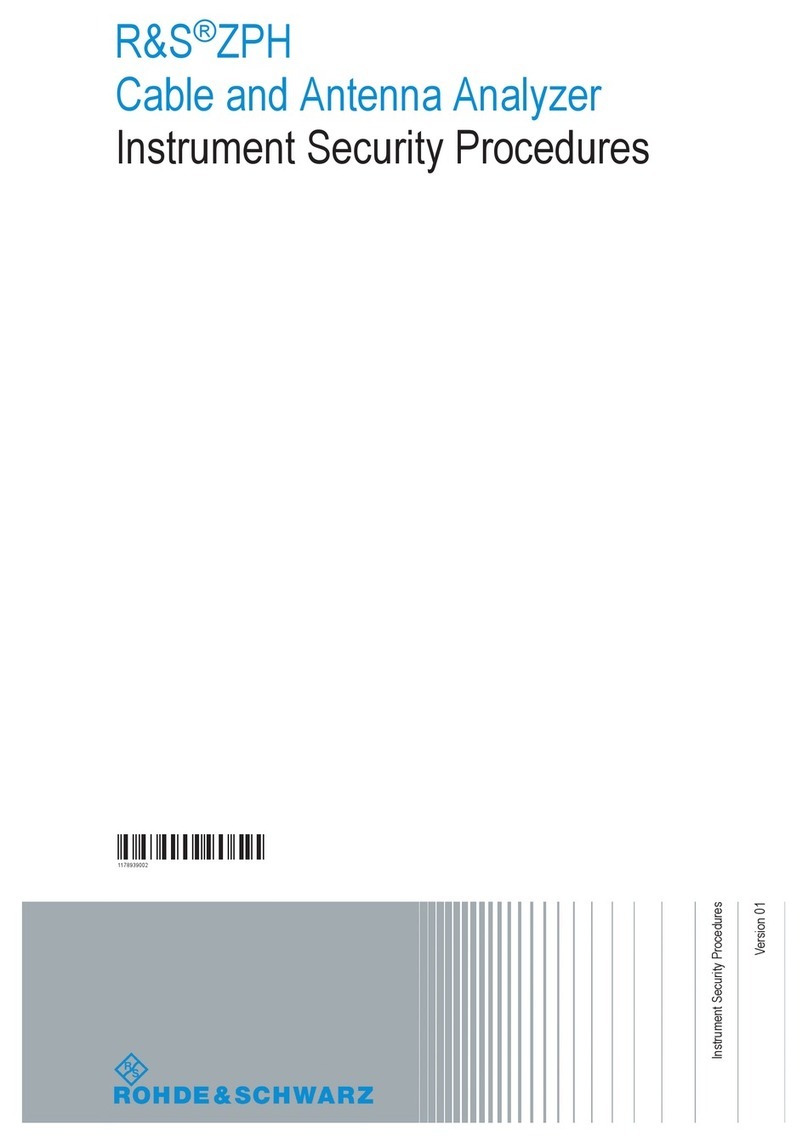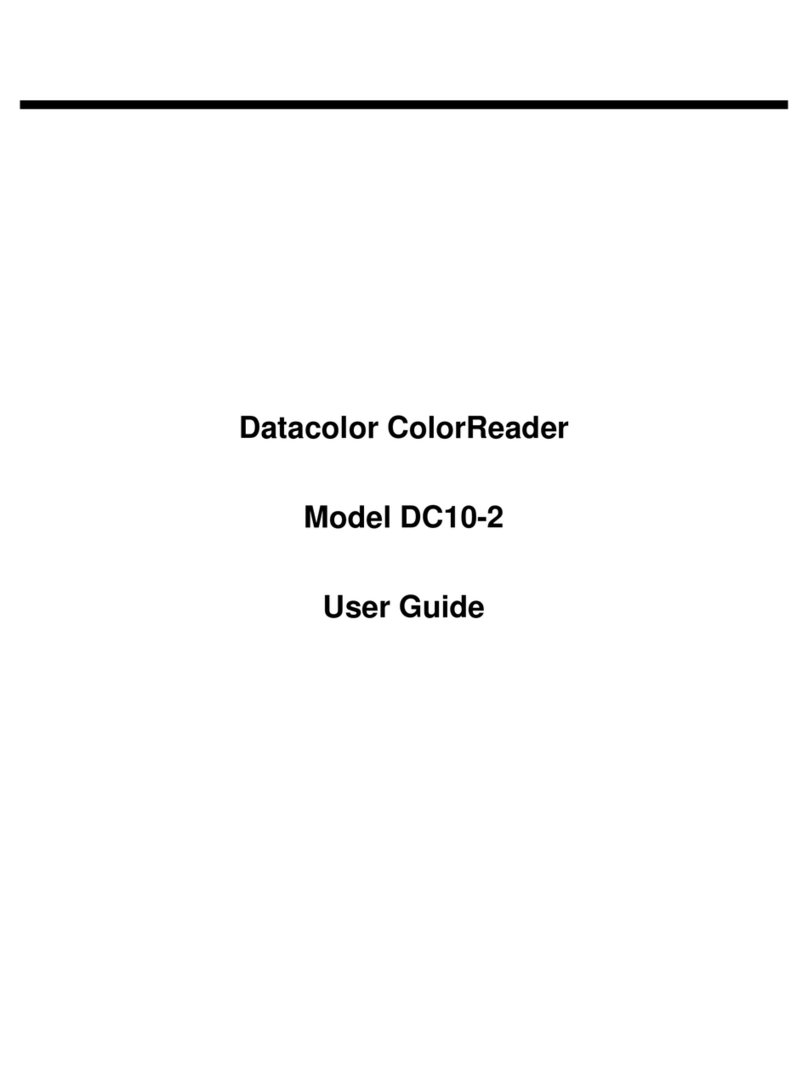
Module…
To move between Menus use either
the UP arrow…
Or the ‘Goto Menu’ drop down…
Select ‘Rooms/Areas’
Add Room Area data…
Plan Menu >Rooms/Area’s
icon…then select the ‘Assign New’
1. Fill in the dialogue box…
NOTE The comment drop down
has ‘Edit’ ..you can add your
names
NOTE The height is used to
calculate the volume of the room.
2. then click OK. (dialogue off)
3.ThenClick inside the Room
where you want the room area
text to appear…
4. Move, rotate, scale Show/Hide
refers to the text you are
placing..(you can type factors at the command prompt …for a
scale, press the ‘scale’ button and enter 0.7 for instance and the
text will appear 0.7 smaller).
Add detail to the room….
Lets add a chimney breast or pillar into a wall….In the Plan Menu
> Wallsmenu select the Recess/Chim. command…
Then select the wall where you want to place the object and also at
the end that you want to measure from. A red arrow with d1
appears…this is to indicate where you need to measure from.
Measure to the nearest point of the object…(press any of the
arrow keys on the A6 to ‘send’ this dimension the ’Distance’
Dialogue) Initially you will see a 0, when you send the dimension it
Fill in the Recess/Chim. Dialogue box…width and depth…and click
OK…a pink arrow appears…
Simply pick on screen on the side of the wall line where you want
the object to appear.(in this case where the L is)
The object
appears..click END.
Add a door is just the same with a couple of
differences…..
In the Plan Menu > Openings select the Door command…
Then select the wall where you want to place the door (select at
the end of the wall that you want to measure from)….
A BIG red arrow with d1 appears…this is to indicate where you
need to measure from. Measure to the nearest point of the door
opening….
Fill in the Door dialogue box
and click OK…
This time when the pink line
appears you need to pick
where the opposite skin of the
wall is. (i.e. outside the room)
Then the ‘Room connection’
dialogue appears.
Measure the wall to the left of
the door (in the next room) and
then the wall to the right, and
click OK.
WATCH OUT…the last thing
SiteMaster wants you to do is
select the wall line where the
door hinges.
This is where the
ZOOM icons will
come in handy, as
you need to be able to pick the correct wall line
Zoom Extents when picked will show the whole drawing
Zoom window when picked, needs 2 further
points to be picked on screen….these points
will be the 2 diametrically opposite corners of a box….the
contents of which will fill the screen.
Note you can pick one point on screen and then ‘drag’ the second
point by pressing again and keeping pressure on…this way you
see the box that will fill the screen. (Pressand let go,…Pressand
hold, drag,then let go).
NOTE See ‘Screen layout’ diagram for how to use other zoom tools
Once zoomed in,pick the wall that the hinge is on and the door will
be drawn…arrange the text how you want it and pick OK.
If the door isn’t drawn, one of the lines will be
pink…
in the Options toolbar use the arrow to scroll to NO and click it until
the correct line is pink,then click YES.…arrange the text how you
want it and pick OK
The door command will
then give the option to put
in the ‘Next’ door along
the same wall from the
same datum…(measure
first then click ‘Next’).
Or use the ‘End’ option to stop drawing doors.
Exactly the same as above (without the swing) but click the
relevant ‘Window’ command to start in Plan Menu >
Openings…select the wall at the end you want to measure,
measure, fill in dialogue box, pick where opposite wall skin is, place
text.
Working in Triangulation mode with the A6
If you are not sure whether a wall segment is at 90° or 45° angle,
you can add it in any angle based on two known points
(»Stations«) and two distances.
-In the Add Wall dialogue select the TriDraw icon (select’90°
Draw’to go back to wall segments in 90° and 45° angles)
-Click on Select Stations and select two base points in drawing,
NOTE that SiteMaster has automated SNAPS that are switched on
by default so you will only have to select the wall line somewhere
near the end required…the SNAP will do the rest.
When the pink arrow appears, just click on screen to mark the side
where the wall segment shall be drawn (where the point to be
triangulated is… ‘P’ in the diagram below)
-Measure length from both Stations to wall end point, ( P to S1,
AND P to S2)….click Draw to draw
the wall
TIP Click on ? to display
explanation.
Click on explanation itself to close it.
Triangulation appears in several
places but the method is always the
same…2 station pointsand measure
to/from them to the point.
Use the ‘Tracking’ mode
for the cross corner
measurements….
Simply press and hold the DIST button until the Disto starts
beeping….then let go…press again to stop the tracking. The
measurements will be on the Disto screen…type the one you want
into the SiteMaster dialogue box.
Or
Activate SiteMasters ‘Tracking’ mode (press ‘Settings’ button while
in the TriDraw dialogue box and put a tick in tracking) and
press the DIST icon next to the dimension box required
on screen in the software….press ‘Stop tracking’ and
the max/min will be on screen…just pick the one you need.


