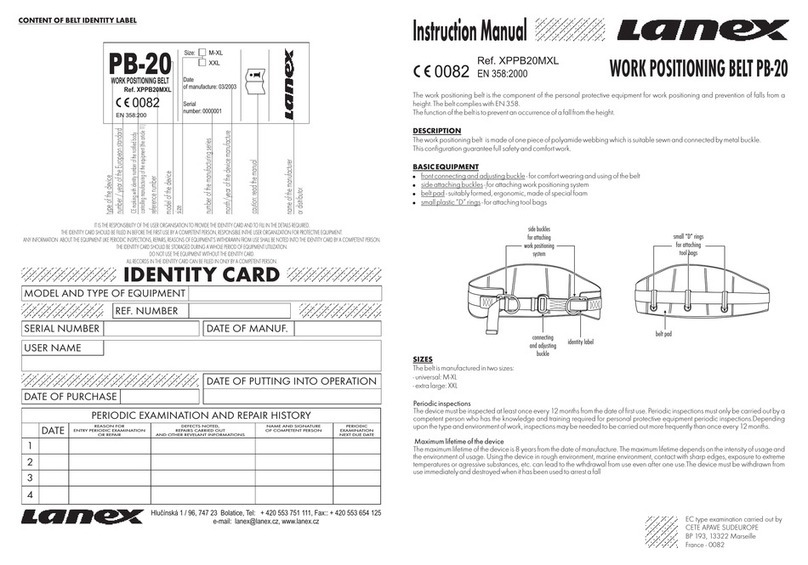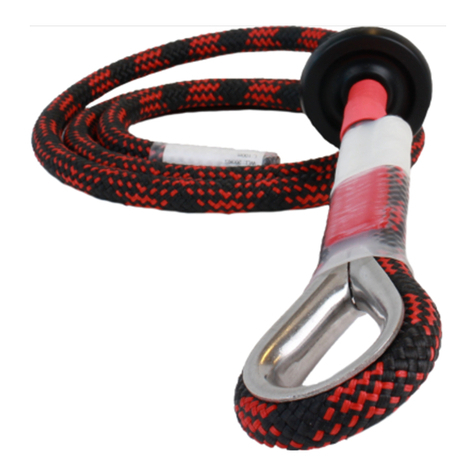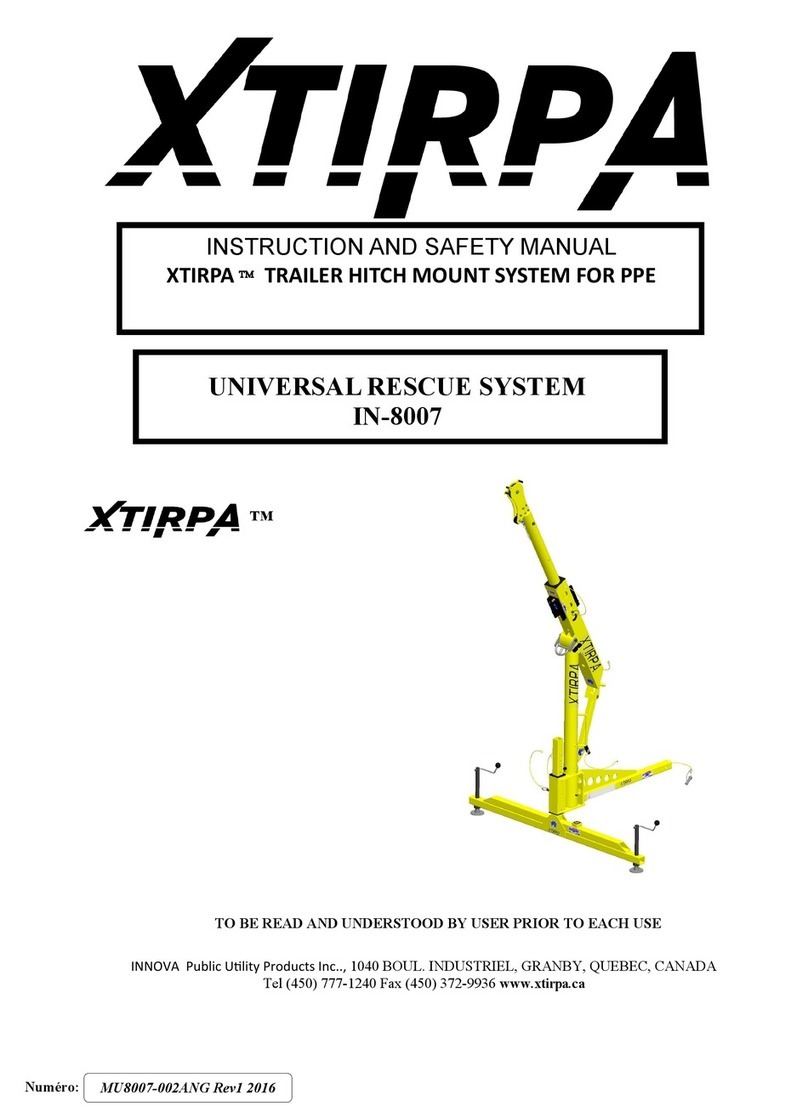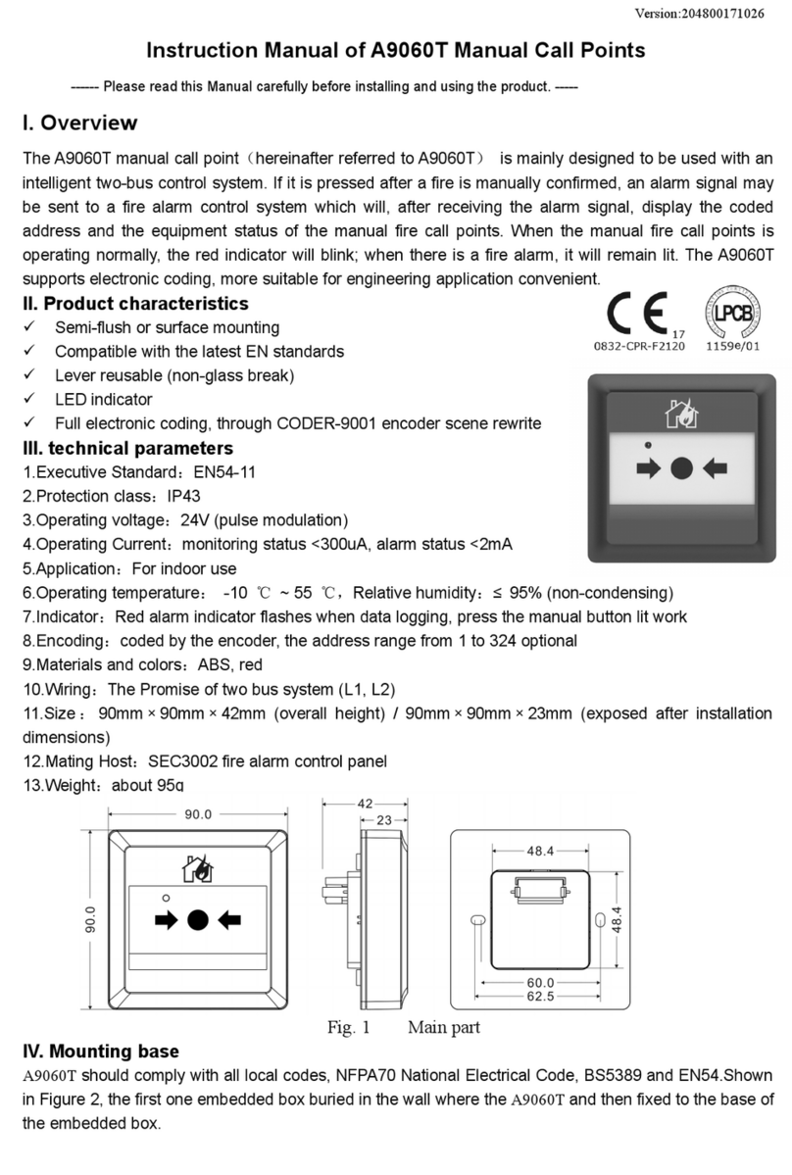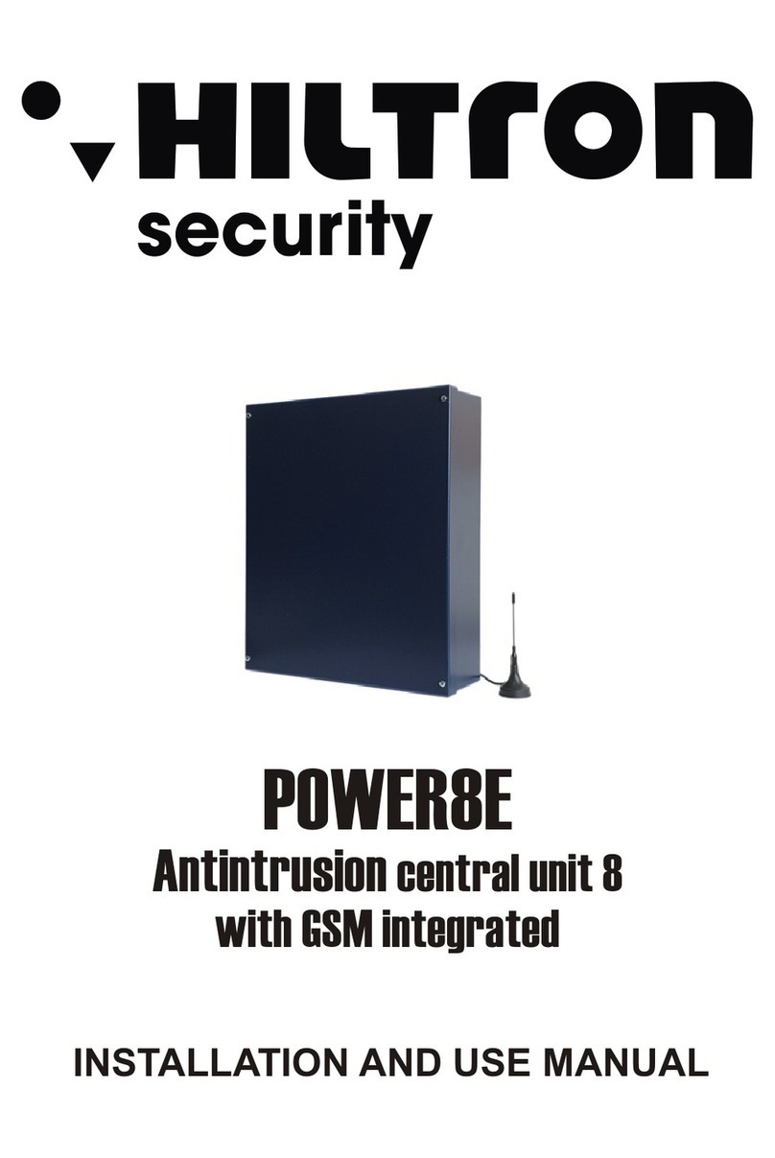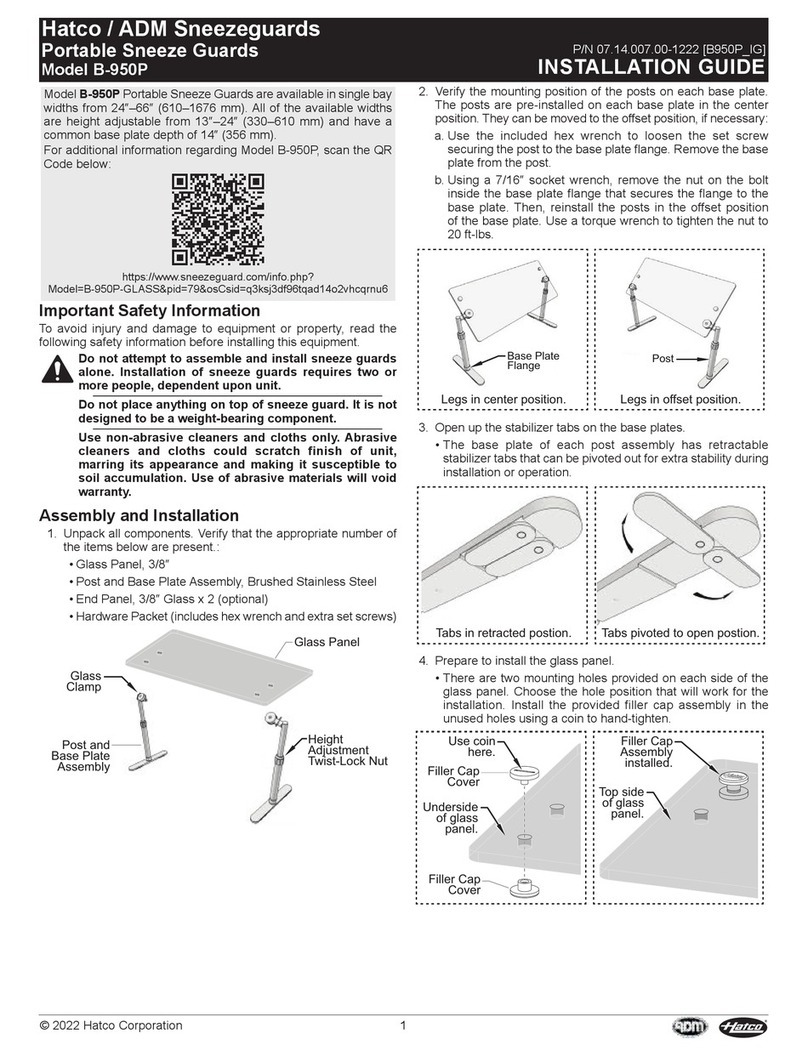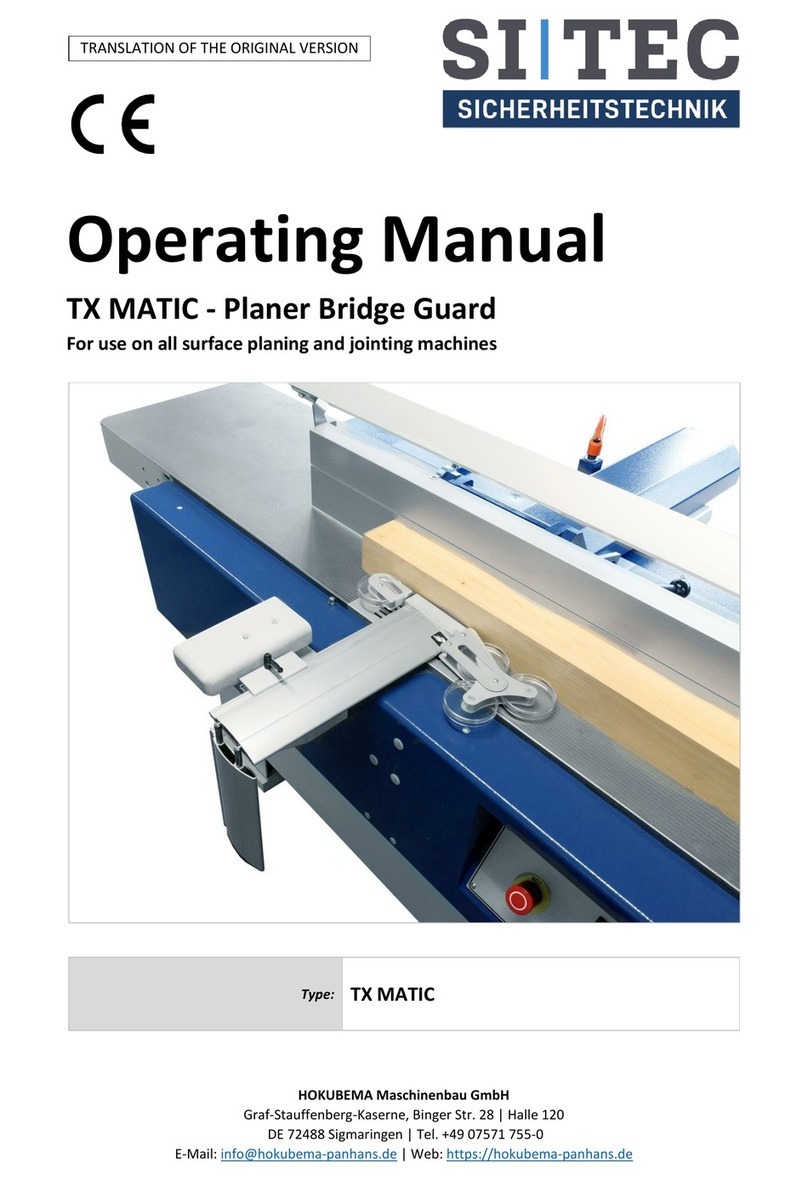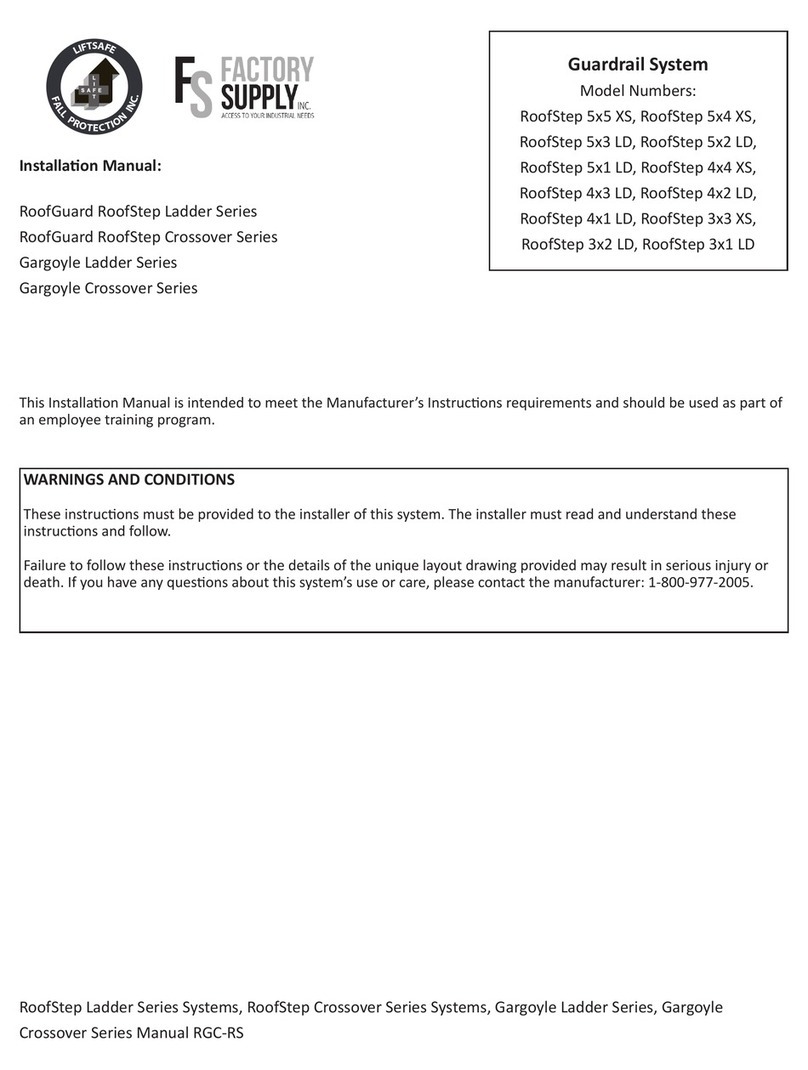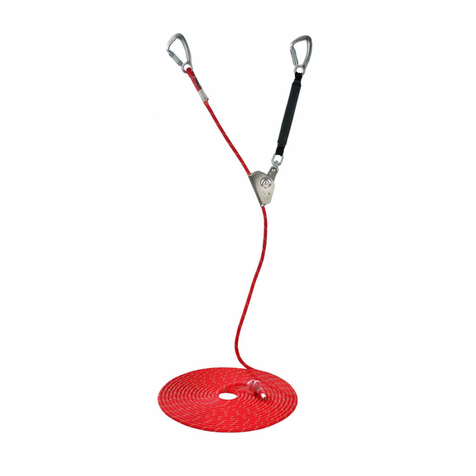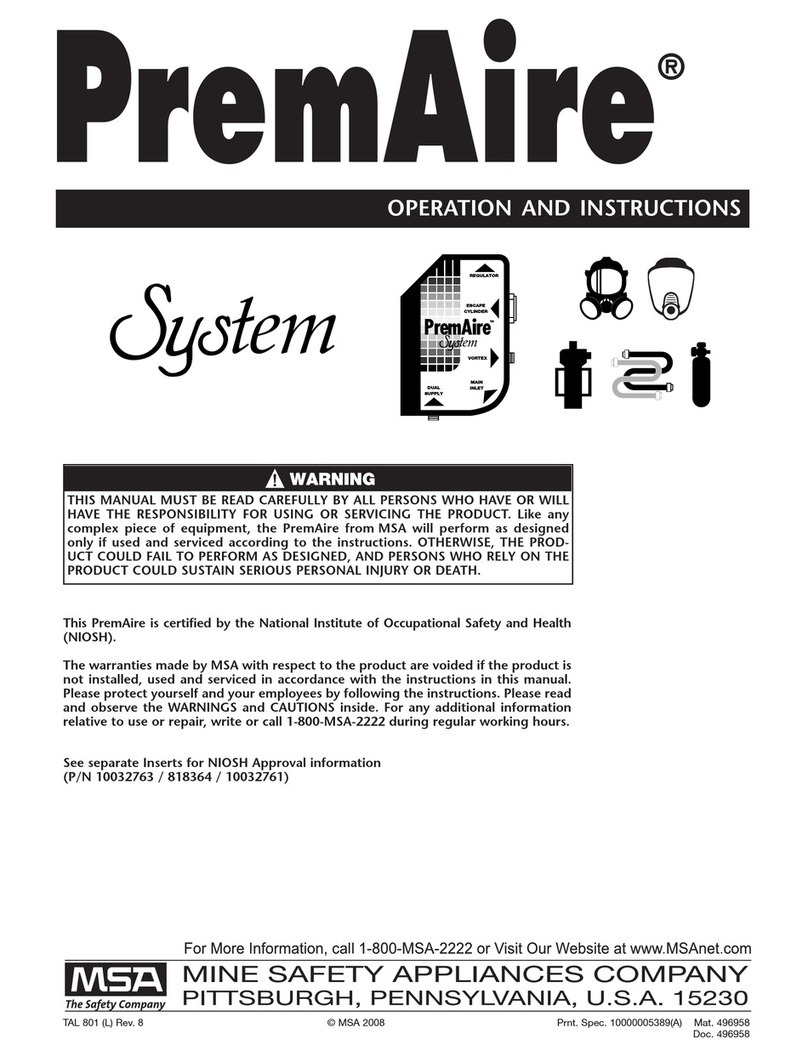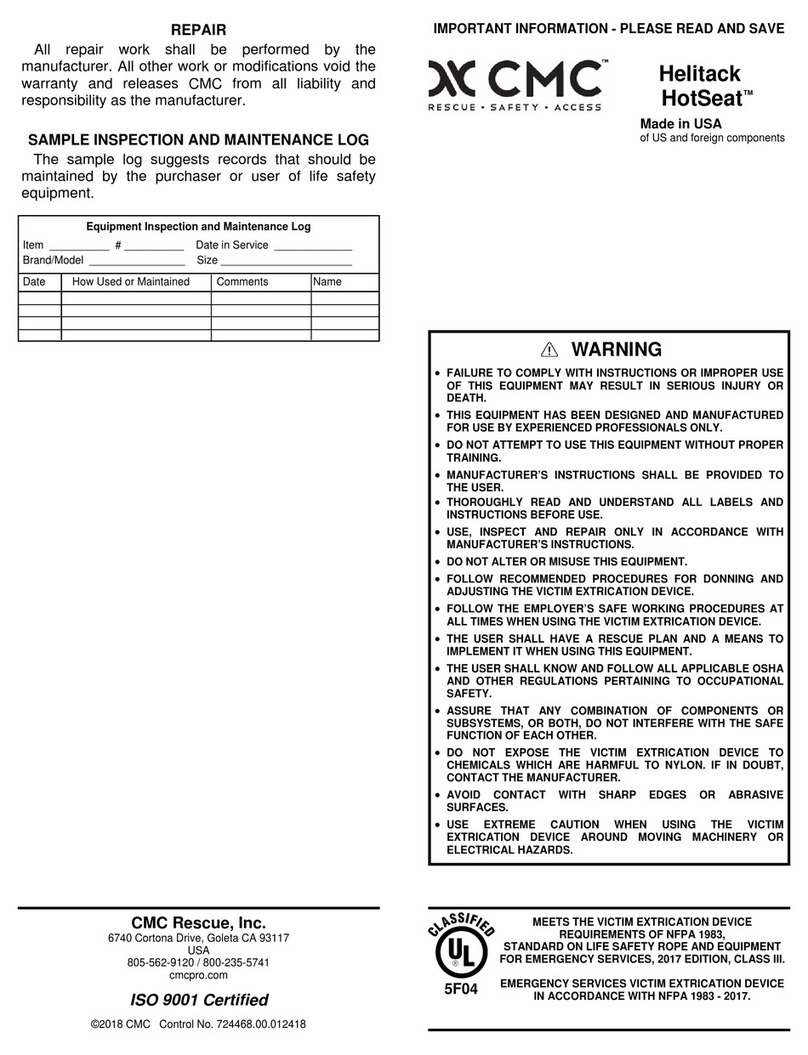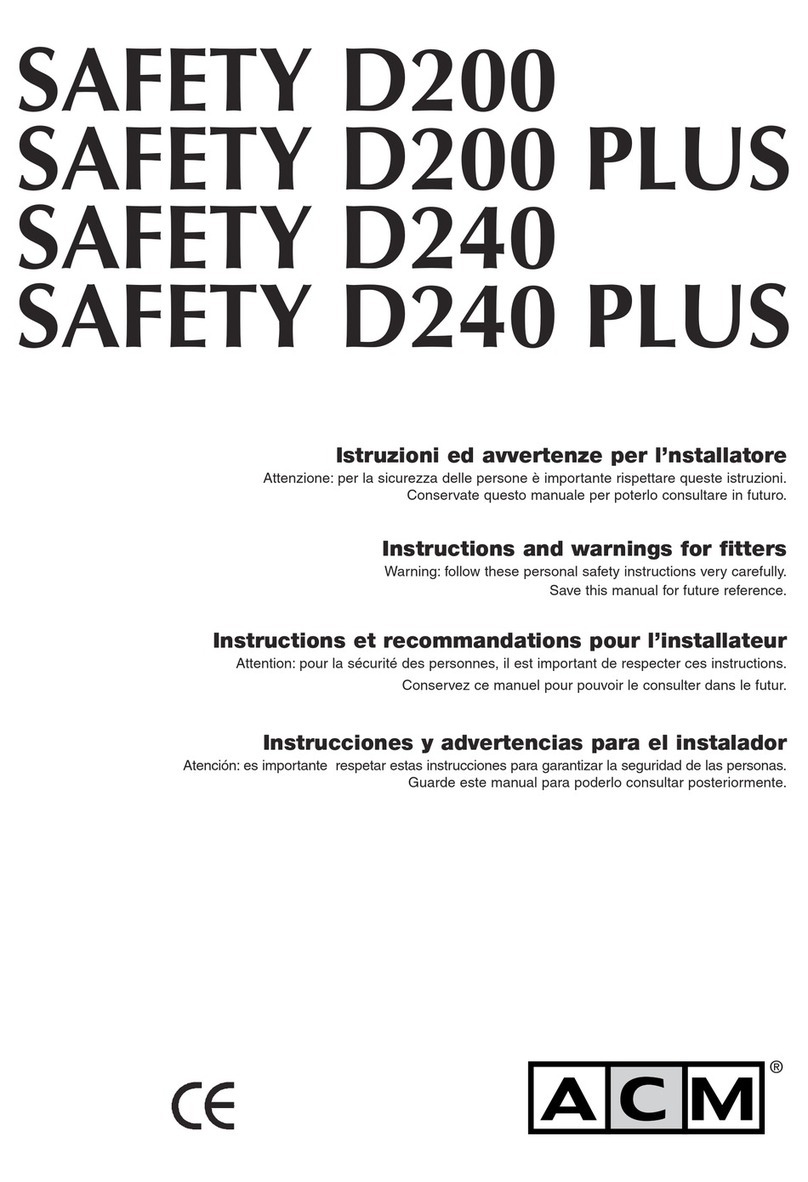
4.0 SYSTEM LAYOUT
4.1 Install baseplates and rails on a flat, clean and dry surface. Clean the area
where baseplates will be installed, to ensure good contact with the roof surface.
4.2 If curb or parapet is 4” or more above the top of the baseplate, then bases
can be positioned against the parapet. If curb or parapet is lower, contact LFP
for a review of the application.
4.3 The vertical posts of the RoofGuard System are supported by one baseplate,
with the exception of the RGC-POST-END, which are used for counterweight. End
posts are typically supported by 3 RoofGuard baseplates stacked together to
provide the necessary weight to meet industry standards for vertical and lateral
loading. If the system was custom designed, please refer to the layout drawing
provided with the system, as more weight may be required for custom
applications (i.e. modified tieback length).
4.4 Each end of the system shall have a RGC-POST-TB perpendicular to the
hazard (roof edge) extending 6-feet with 3 baseplates at the RGC-POST-END.
The tie-back shall NOT be along a leading edge itself; ie: the RGC-POST-END
shall not be within 6-feet of the roof edge unless part of a custom designed
system – please refer to the custom layout drawing for guidance.
4.5 Intermediate tie-backs shall be placed wherever indicated by manufacturer,
but no further than 27-feet apart. At this point, the RGC-POST-TB will be used at
the hazard edge. The tie backs are at this point connected to the two horizontal
rails, the RGC-POST-END and 3 baseplates.
4.6 In case where the tie-backs must be shorter, the weights can be increased
to accommodate the resistance required. You must consult LFP and obtain
an engineered layout drawing to indicate the weight plate
distribution for irregular installations.
4.7 Where required, use of the toe-board adapter will allow the use of 2x4”
lumber toe-boards to be placed between the baseplates. This will help prevent
tools or materials from falling to a lower level.
Page 7
