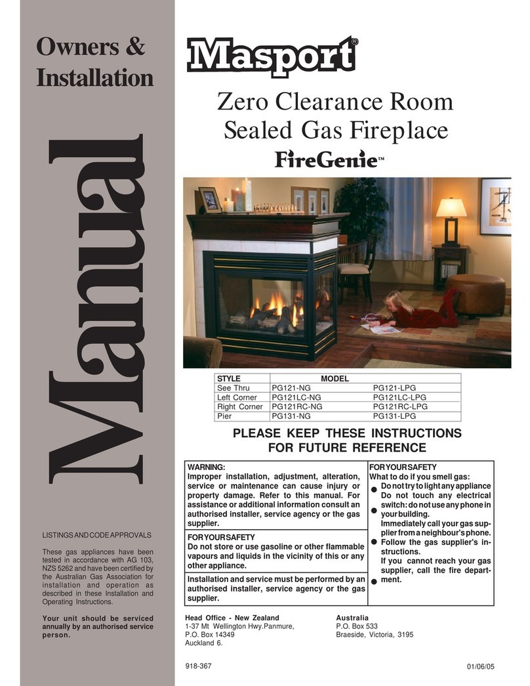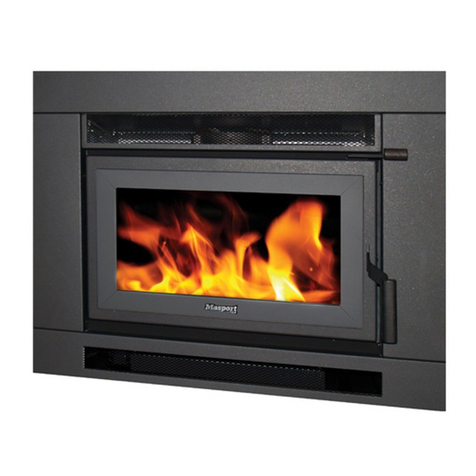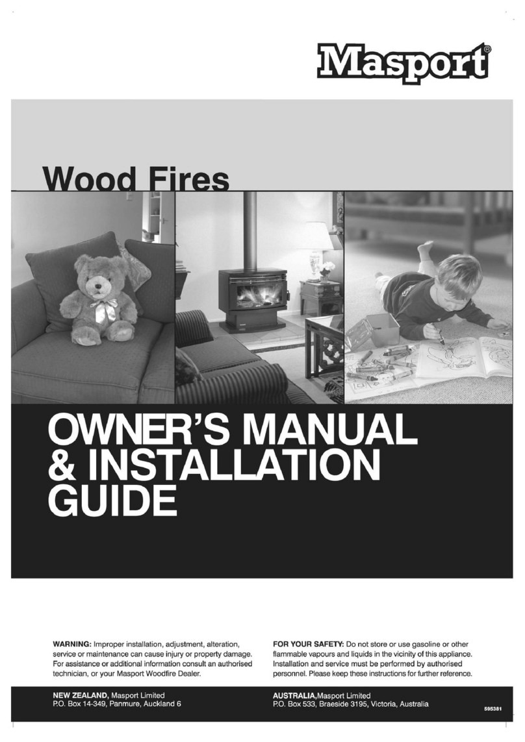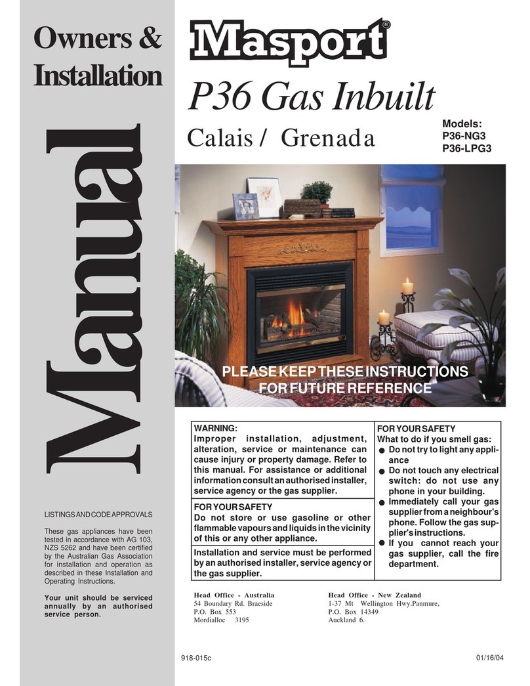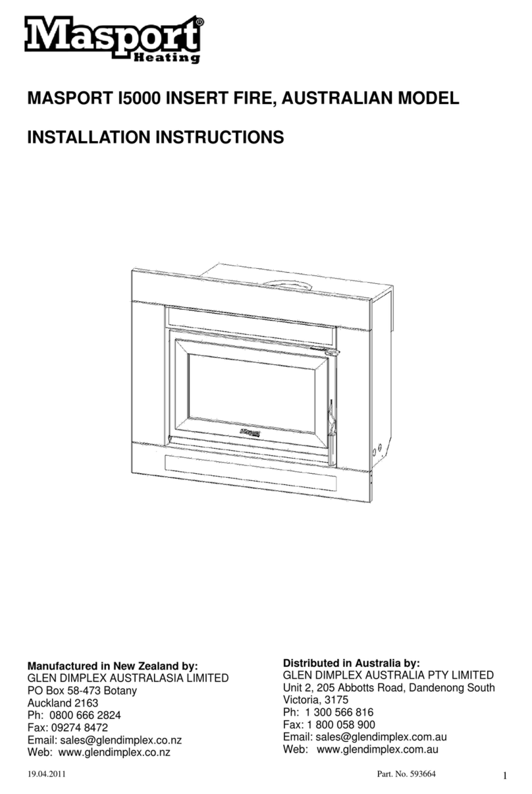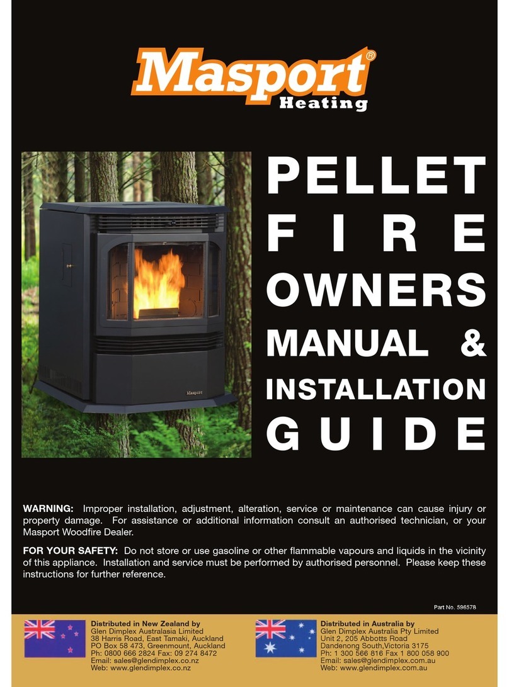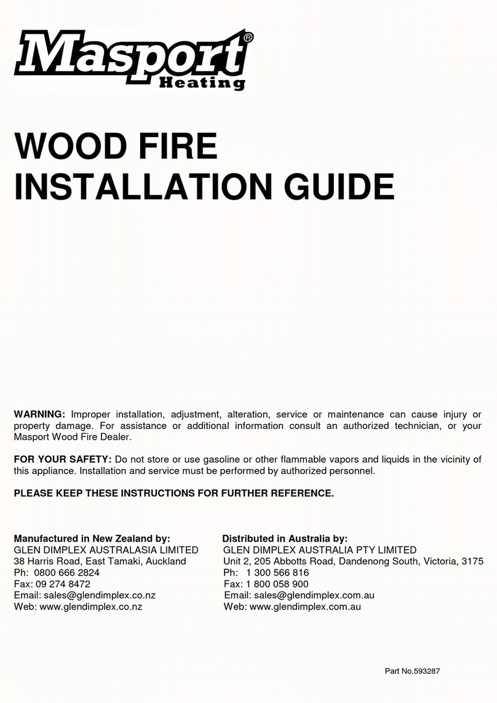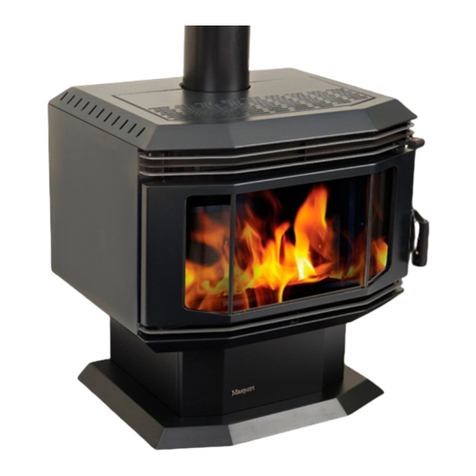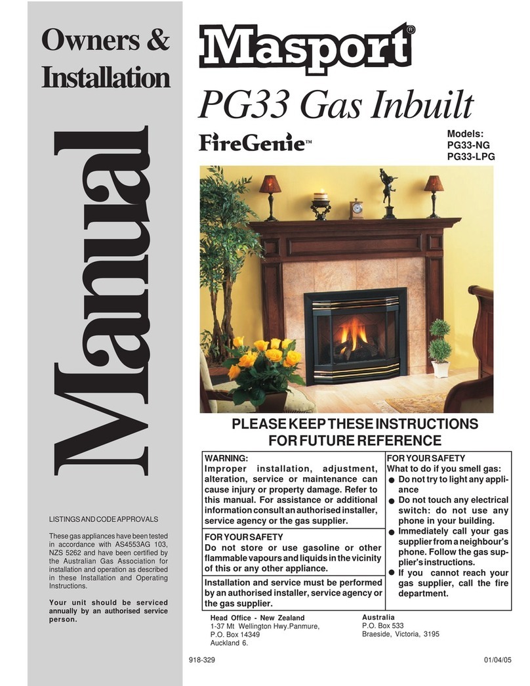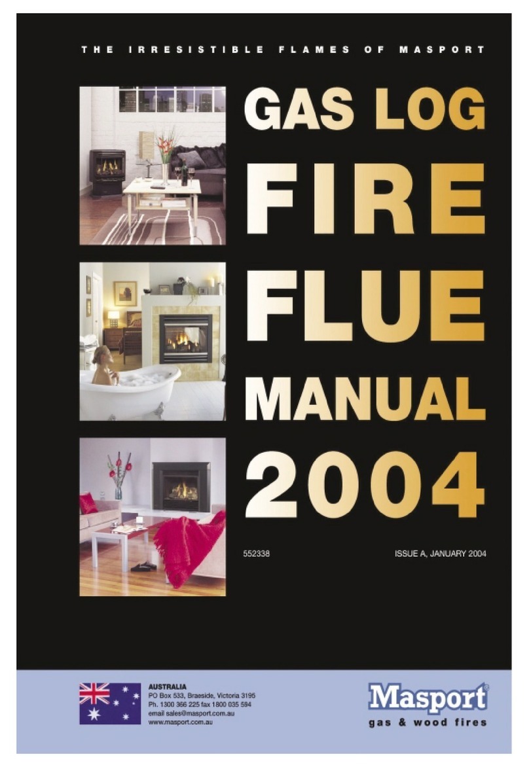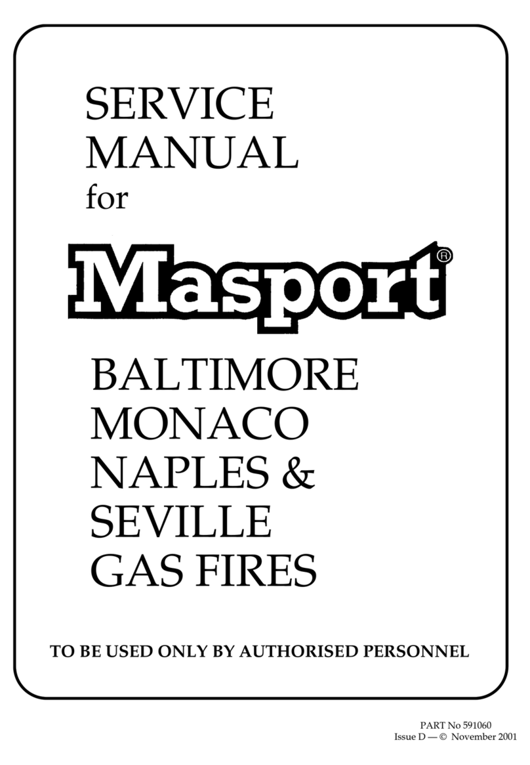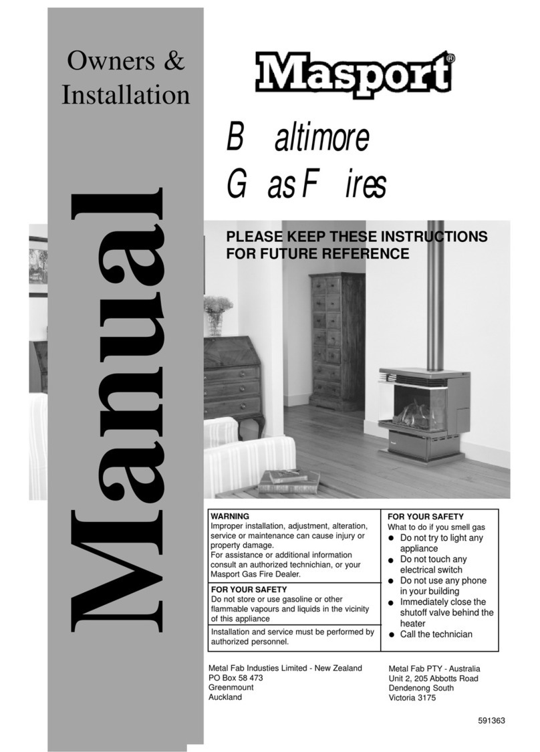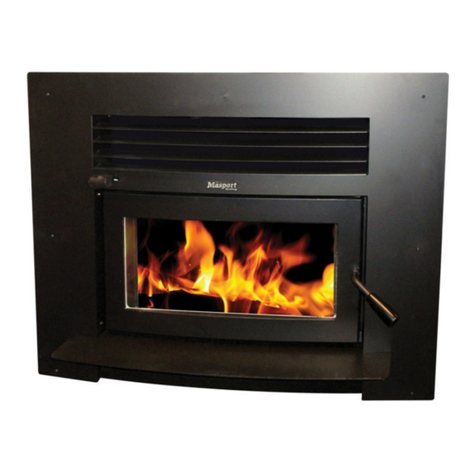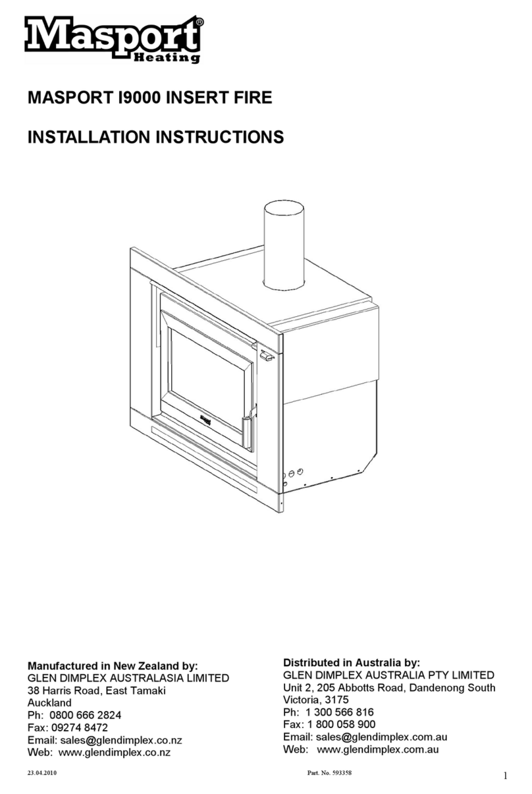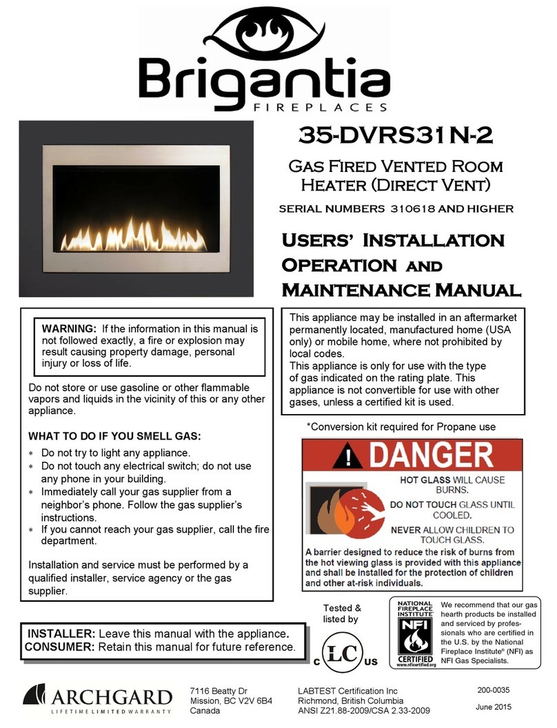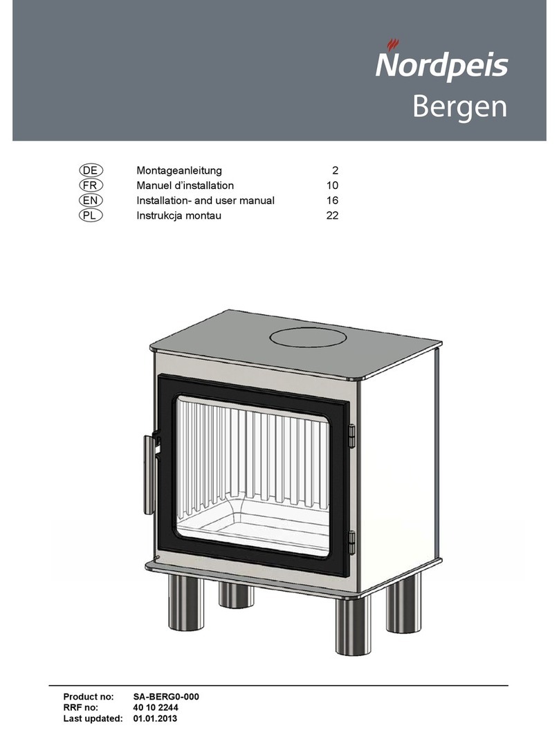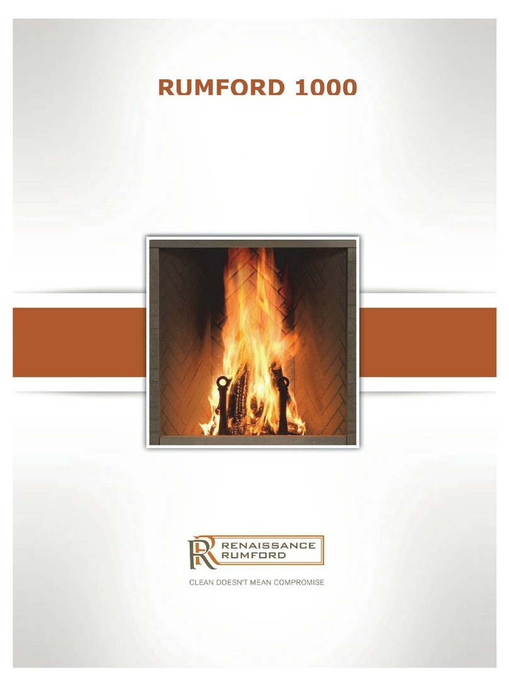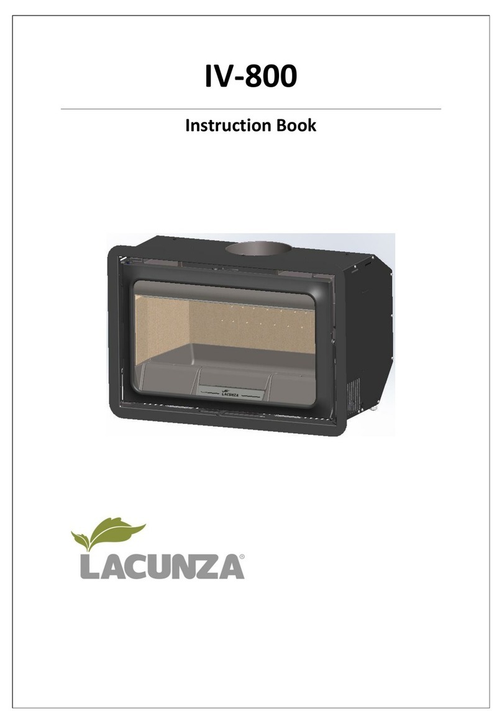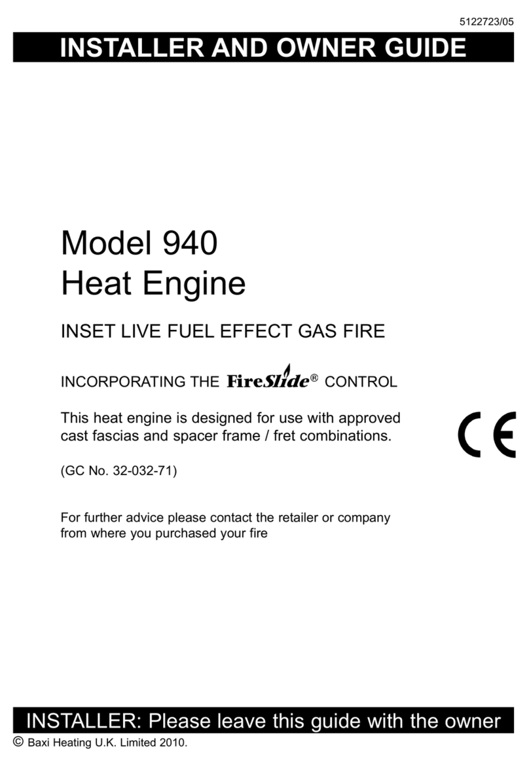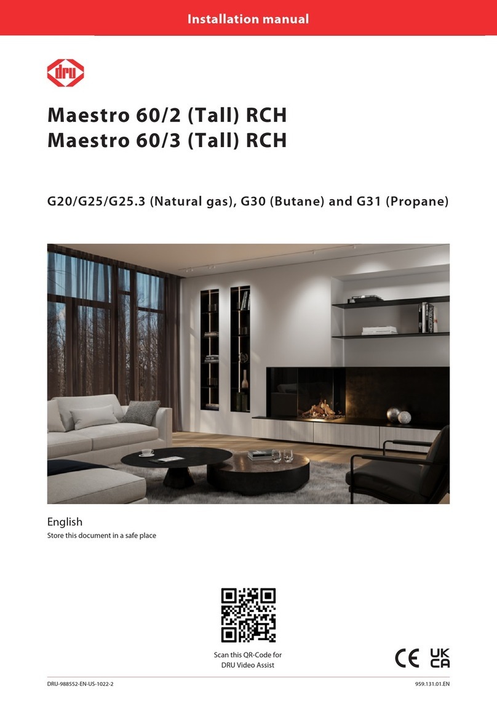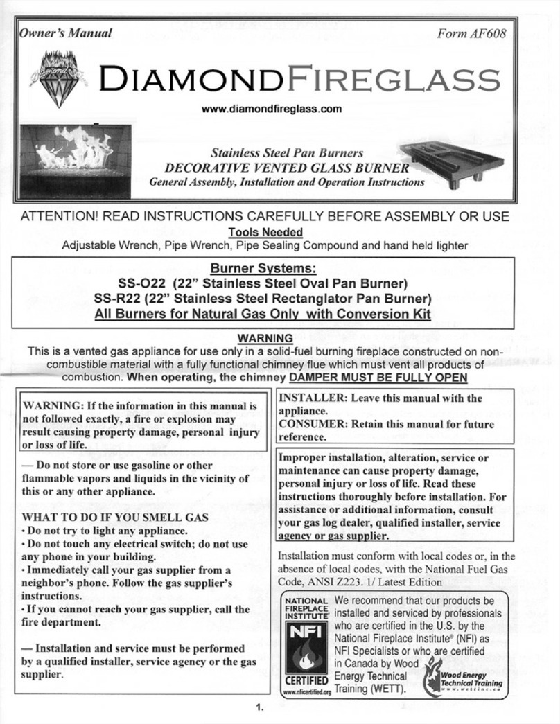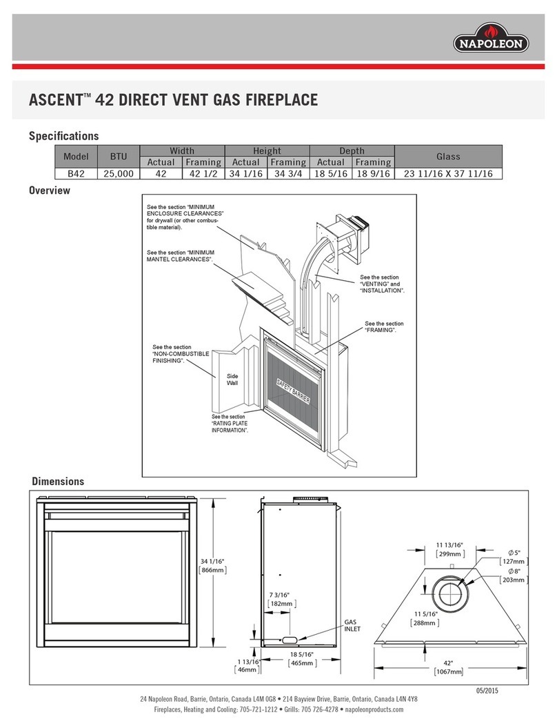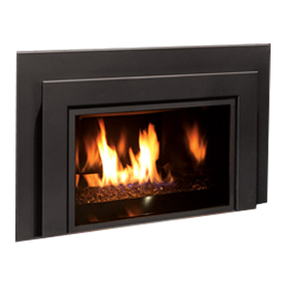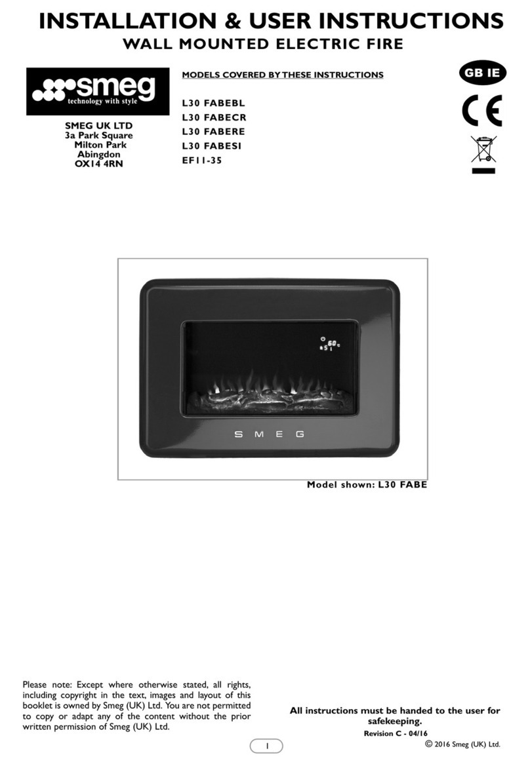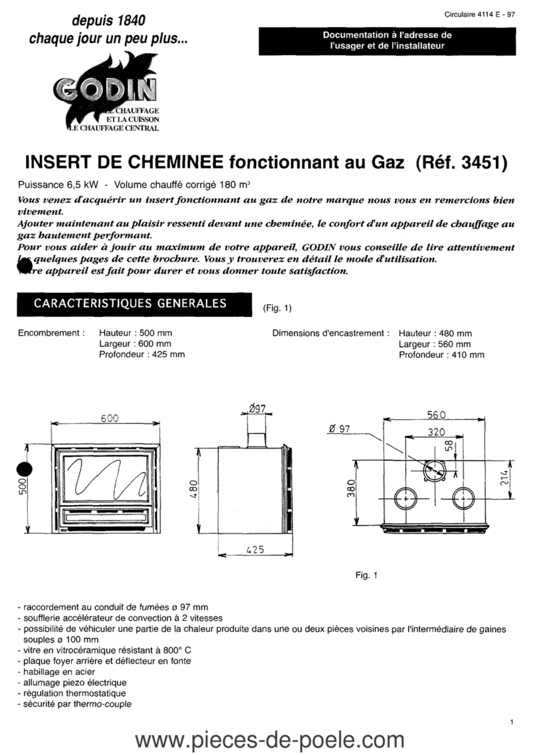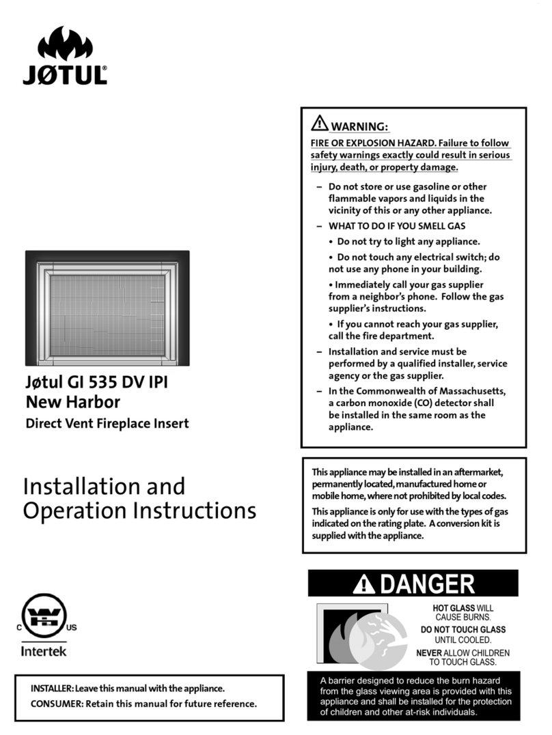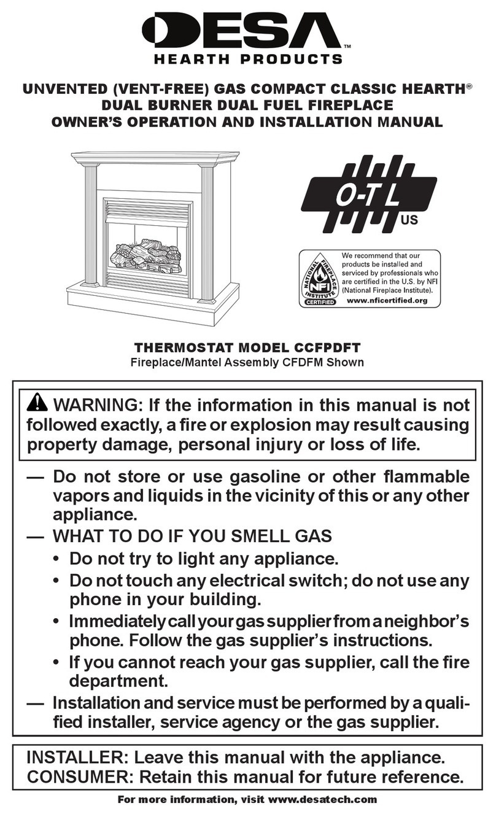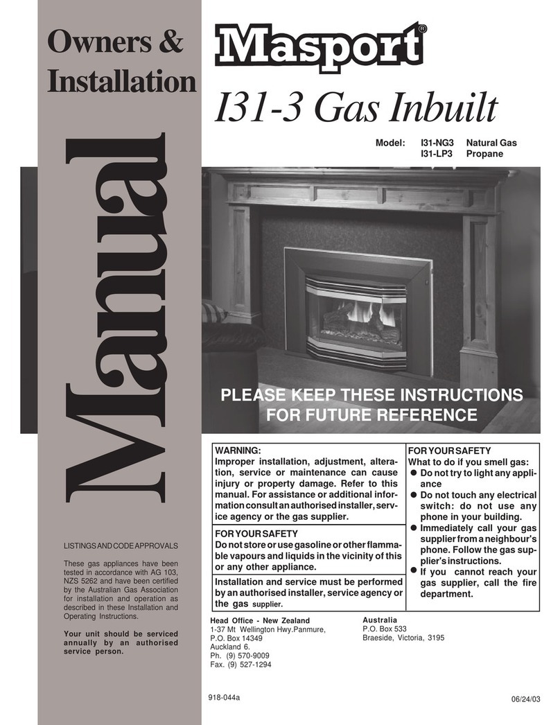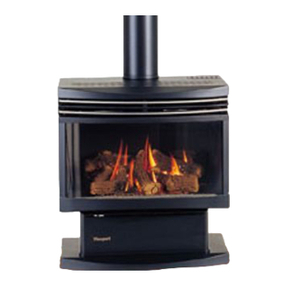6
It is usually convenient to carry the same material right up to the ceiling level. The side clad-
ding of the enclosure may be GIB board or any other wall cladding material. You must leave
the cladding off at least one side until the flue system has been installed.
7. For heat sensitive floors, construct an ash floor protector of the shape shown in the Floor
Plan above. (see below for concrete floors). The standard ash floor protector is constructed of
one layer of 6mm thick Hardies TILE & SLATE UNDERLAY or similar, topped with a layer of
tiles or slate. This will give a thickness of approximately 16mm, and the extension from the
face of the front cladding must be at least 362mm. The floor protector must be at least 900mm
wide. It is desirable to carry the floor protector all the way inside the enclosure to ensure that
the bottom of the shielding box does not rest below the top surface of the floor protector. Alter-
natively you can build a thicker floor protector in front of the fire only. See Fig. 6.
8. Note: For elevated installations, the floor protector may be installed after the heater is in po-
sition as it does not extend into the enclosure. However, its rear edge must butt up against the
face of the heat-proof front cladding below the heater, and the joint at that point must be
sealed to prevent the possibility of ember penetration. In this case an ash floor protector is suf-
ficient. Construction requirements for an ash floor protector are: one sheet of 6mm fibre ce-
ment board (e.g. Hardies TILE & SLATE UNDERLAY) covered with ceramic tiles or slate.
9. Cement tiles or slate to the top of the floor protector. The part inside the enclosure will not be
visible and therefore does not need complete coverage. It is necessary to fix the finishing layer
only under the support rails in this area. The visible edges of the floor protector are best fin-
ished with wooden trim or tiles after the stove has been installed.
10. Penetrate the roofing material on the flue centerline. Working from the bottom, assemble sec-
tions of the flue and the inner and outer flue casings and pass them up through the hole in
the roof. Remember the flue sections must be fixed together at each joint with at least two rust-
proof fasteners, and the crimped ends of the flue casings go to the top. When the flue system
is finally in position, the top of the inner casing and the top of the outer casings must be at the
same height. If the flue centerline is within 3m from the ridge, the outer casing must end at
least 600mm above the ridge. If it is further than 3m from the ridge, the shield must extend at
least 1000mm above the point of roof penetration. In some cases where there are trees or high
buildings in the vicinity, it may be necessary to increase the height to avoid down-draughts.
Note that the special adapter spigot ring with holes to ventilate the space between the flue and
the inner casing as well as the space between the inner casing and the outer casing has to be
attached with 4 screws and locking nuts to the top of the shielding box. Both flue casings
(inner & outer) will engage with this special adapter spigot ring. The fitting of the special adap-
tor spigot ring to the top of the shielding box should be done after the shielding box has been
pushed into the enclosure.
11. Assemble the base, sides, back, top shield assembly and top panel of the shielding box. Do
not fit the special adaptor spigot ring at this stage. This should be done after the assembly has
been pushed into the enclosure (See Fig. 4).
12. Attach the two standoff brackets to the sides of the shielding box panels (if not already fitted).
13. Slide the adjustable top panel of the shielding box into its correct position and secure it by
tightening the three screws. The gap between the adjustable panel and the front of the flanges
of the side panels should be wide enough to accommodate the front cladding of the enclosure.
14. Slide the assembly into place in the enclosure. Centralize it. Attach the special adapter
spigot ring to the top panel of the shielding box. Use 4 screws 8g x 13mm.
15. In New Zealand and some parts of Australia, Standards require that the woodfire be secured
to prevent shifting in the event of an earthquake. To provide seismic restraint, fix the
shielding box to the floor (bearers in an elevated installation) with two 6mm masonry an-
chors (DYNABOLTS) or two 12 gauge screws . Use the two holes in the bottom of the shield-
ing box spaced 670mm apart.
16. Now go to the firebox cabinet and remove the two retaining screws and slide out the top sec-
tion of the firebox cabinet.
17. Attach the two centralizing angles to the side panels of the firebox cabinet, flanges facing for-
ward and outwards. Use three screws provided for each bracket. They may have been already
fitted in the factory.
