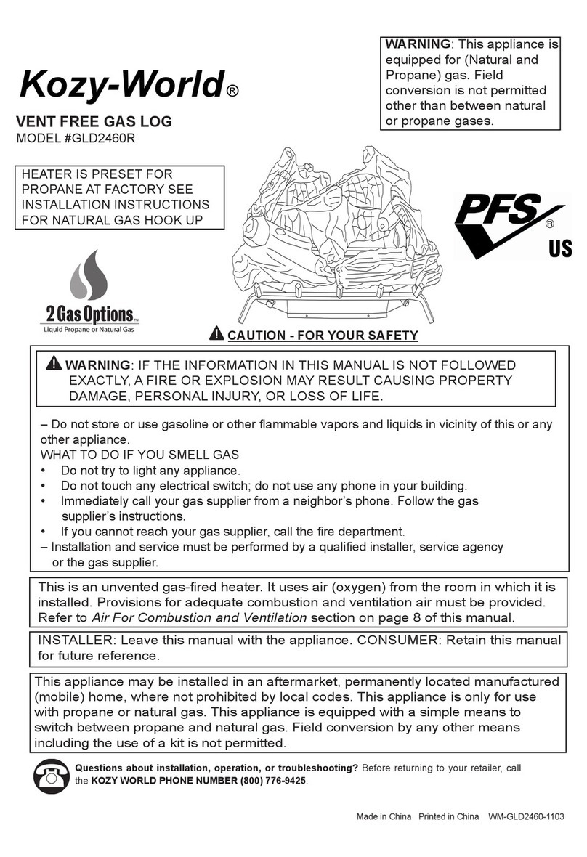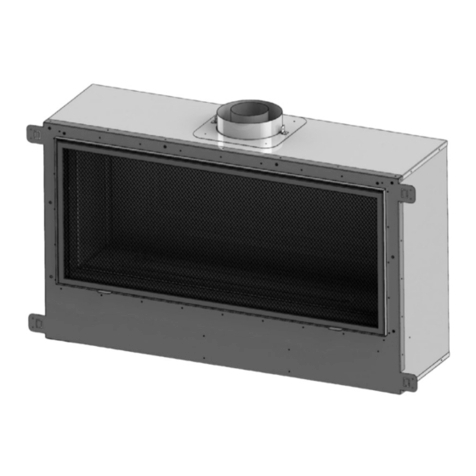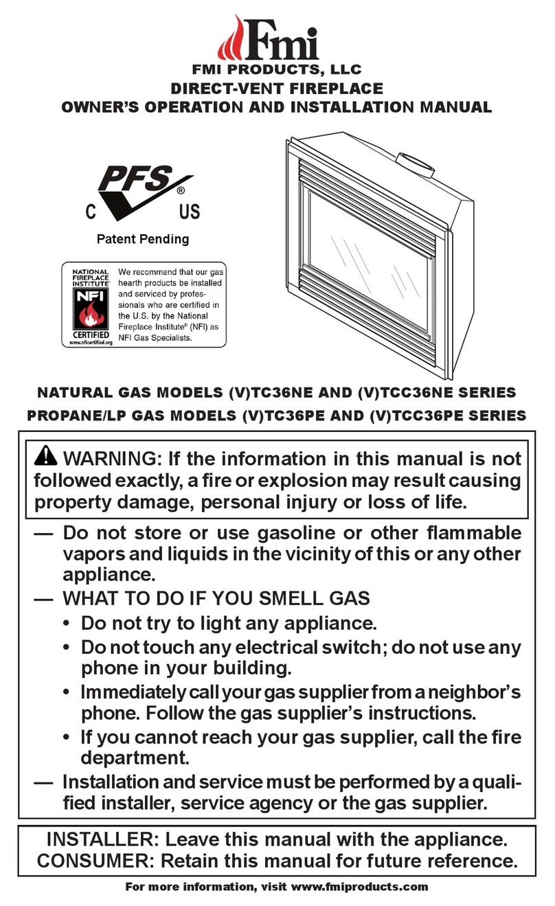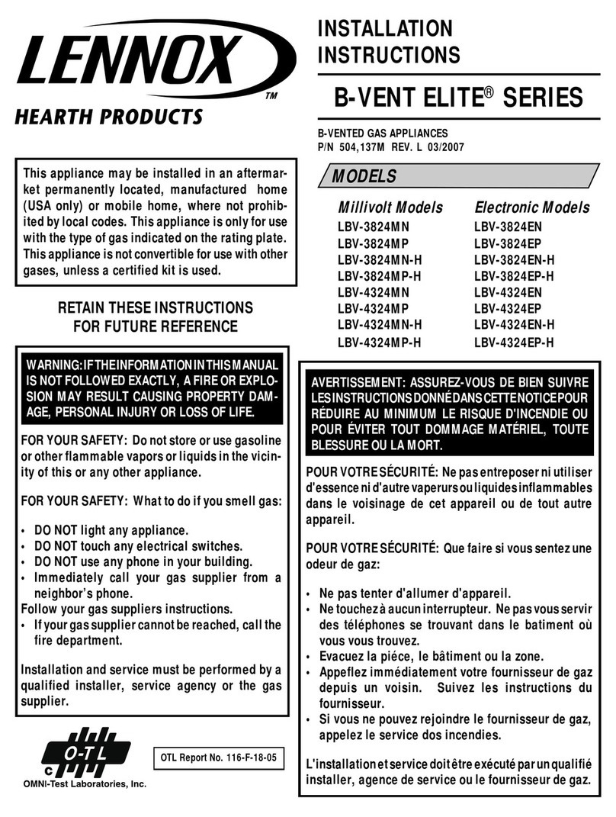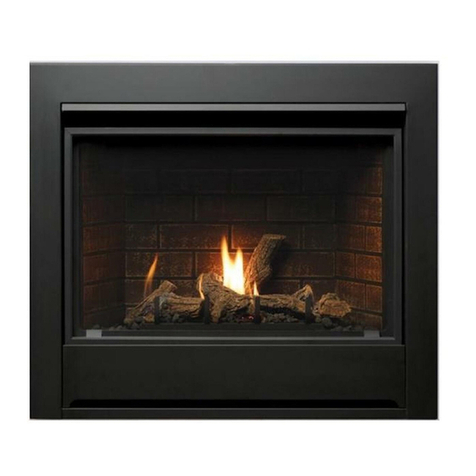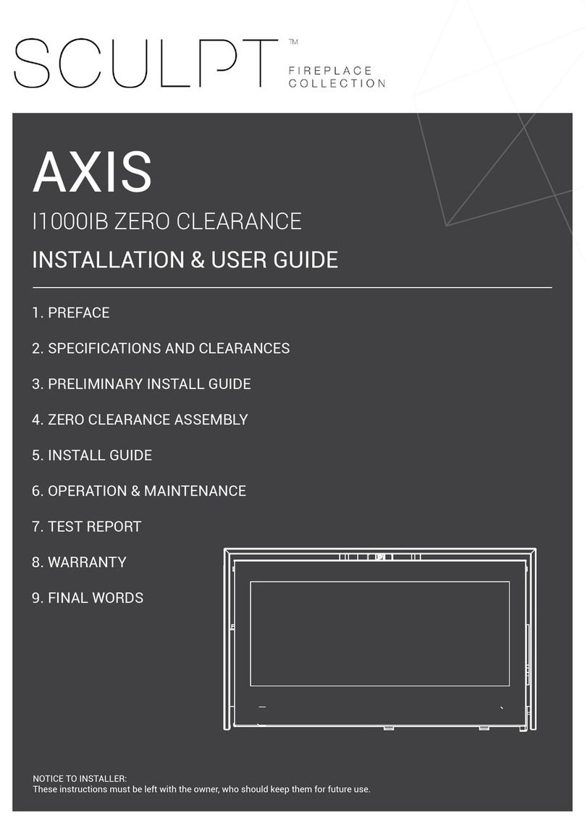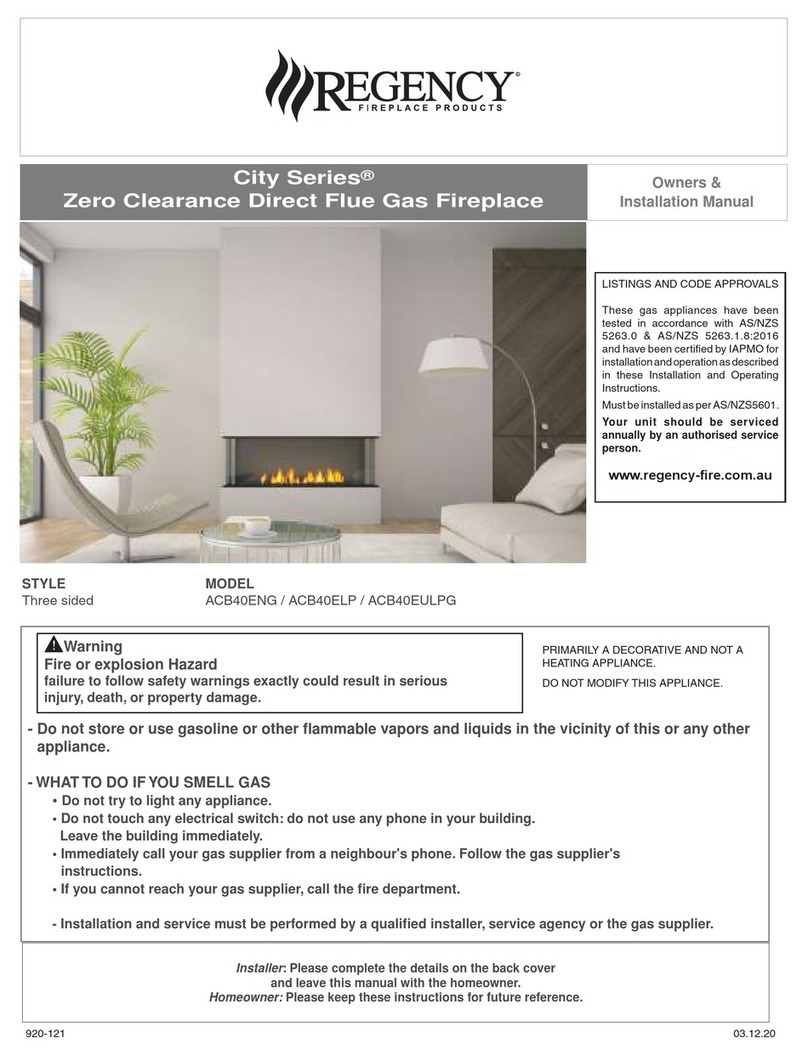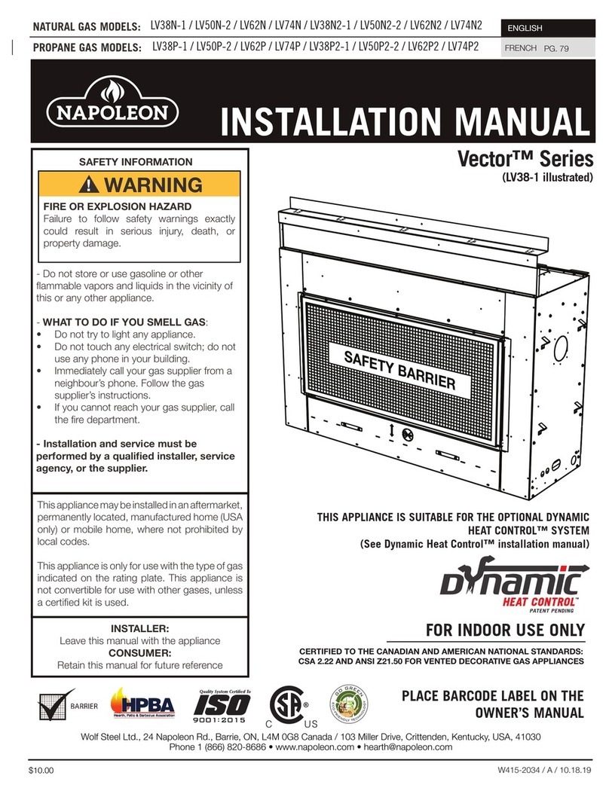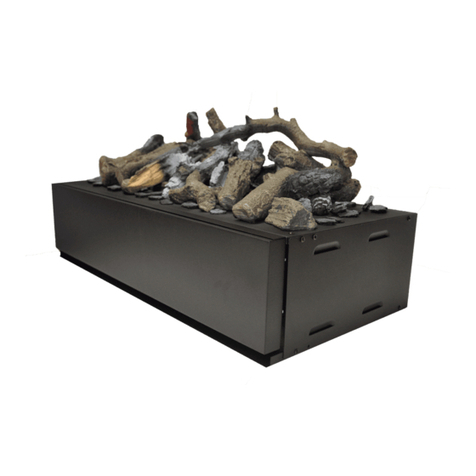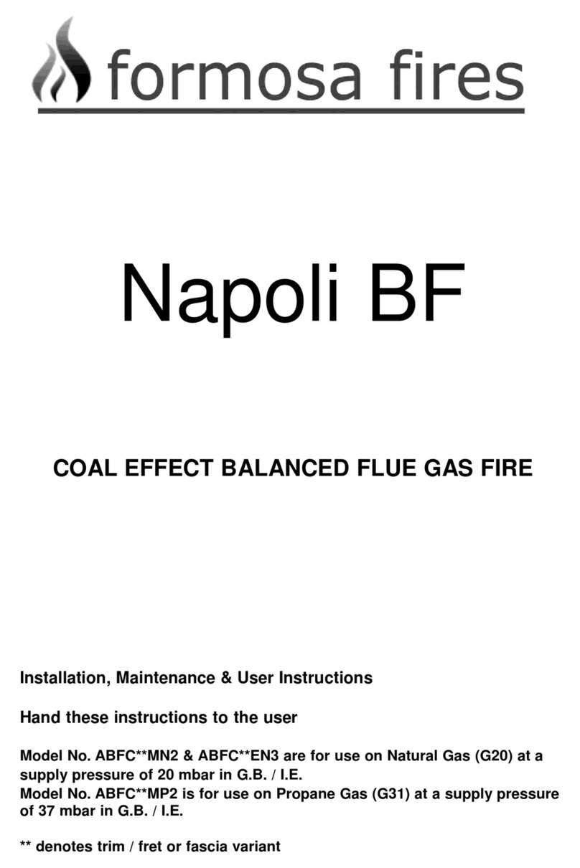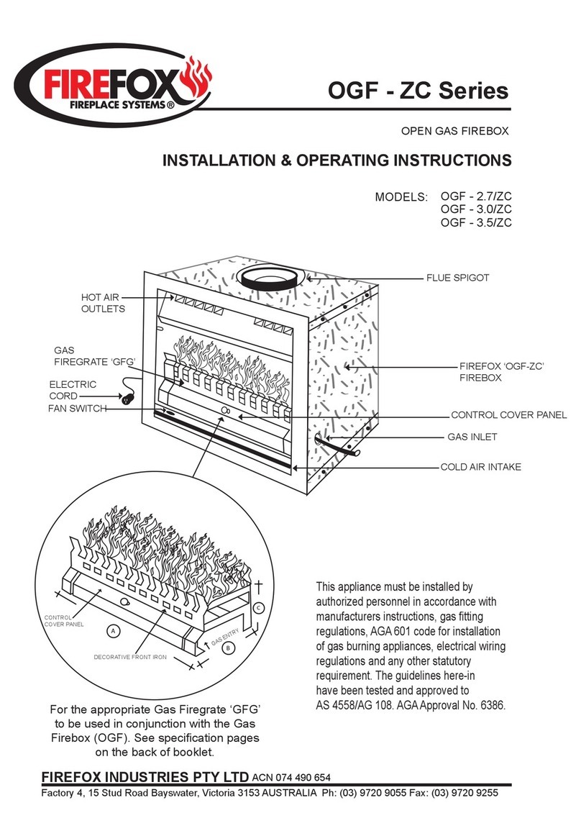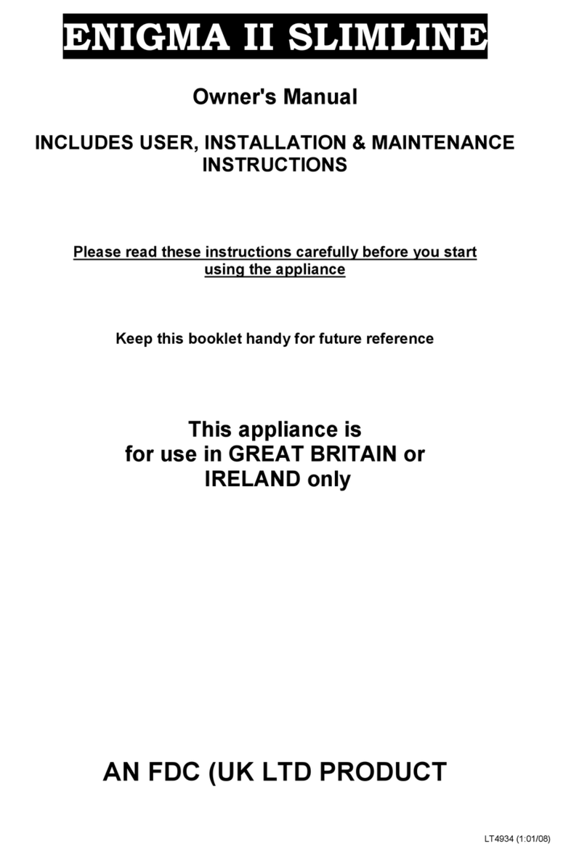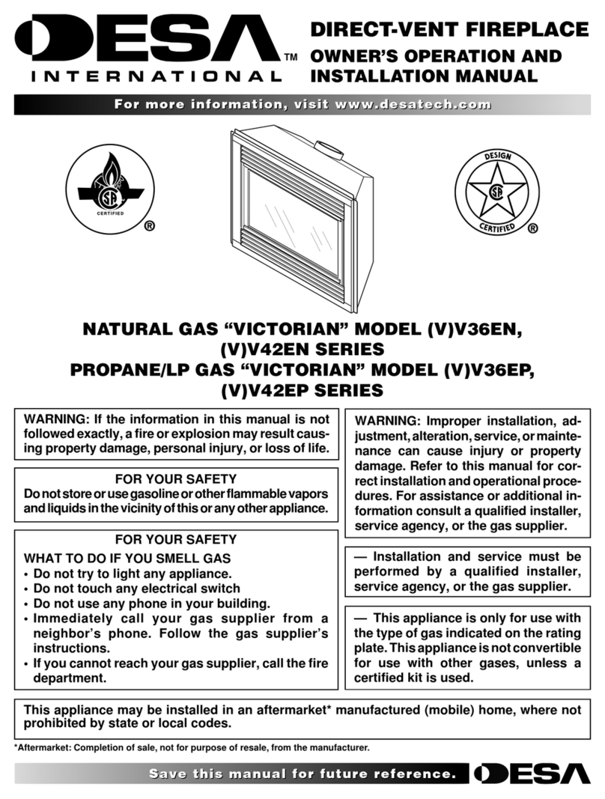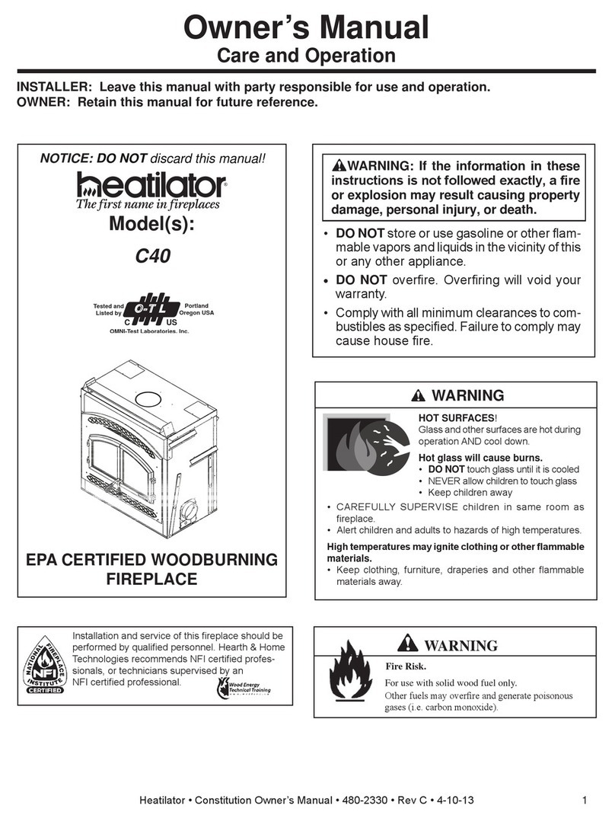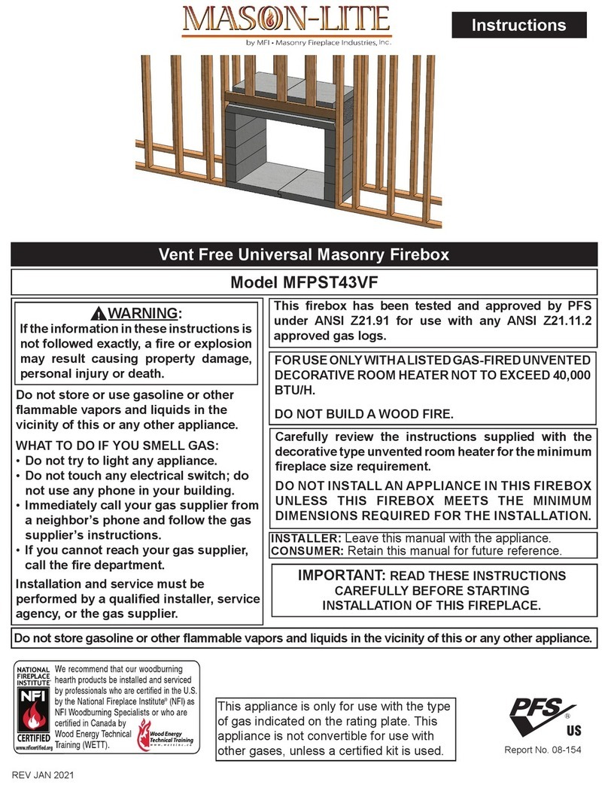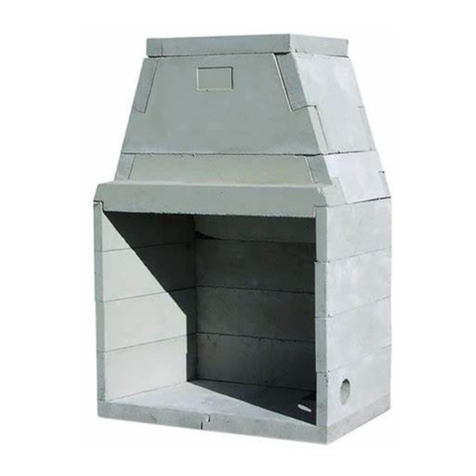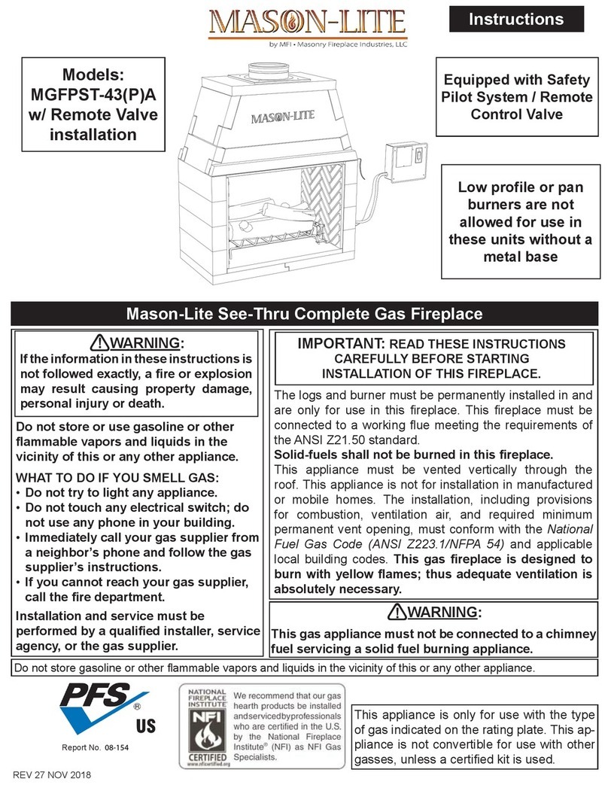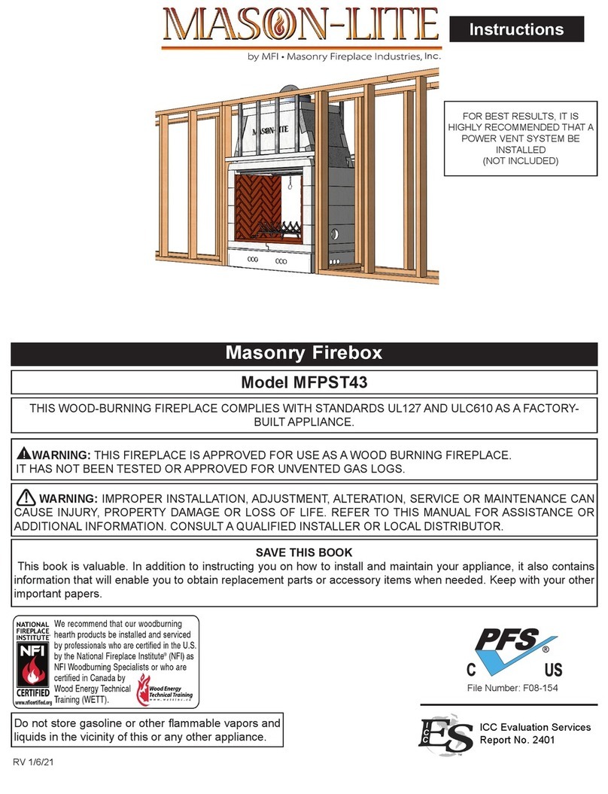
7
Clearance to CombustiblesClearance to Combustibles
The distance to be maintained from the surfaces of the
appliance to combustibles must be observed. Below is a list of
the most common combustible materials to name a few:
Drywall Wood ooring Plywood
Sub-ooring Wood Framing Particle board
Mill board Plywood paneling
Maintain the following minimum clearances:
Unit front, sides, rear 0” (0 mm)
Combustible oor (with 1/2” insulation
board under hearth)
0” (0 mm)
Sheathing or trim to opening sides 8” (203 mm)
Combustible sheathing above opening top 8” (203 mm)
Mantel above opening 12” (305 mm)
Opening to side wall 20” (508 mm)
Insulation from rebox 0” (0 mm)
Due to high temperatures, never install this appliance in a
recreational vehicle, in high trac areas, drafty areas, or
where curtains, furniture, clothing, or other ammable objects
are less than 36” from the front or side and 42” from the top of
the appliance.
CAUTION: This gas appliance attains high temperatures. Keep
children and adults away from hot surfaces to avoid ignition of
clothing and/or burns. Even after the appliance is shutdown it
will remain hot for a time afterward. Allow the surface to cool
before touching it.
Carefully supervise young children when they are in the room
with the appliance.
All appliance openings for both combustion air and exhaust
must remain open and unobstructed at all times when the
appliance is in operation.
The MASON-LITE appliance has been designed, tested
and approved for zero clearance to combustible oors.
Be certain that the MASON-LITE appliance is installed with
the nished re brick oor of the appliance so that it is at least
4-1/2” (four and a half inches) above the combustible oor
system.
Warning to the structural engineer and/or building contractor:
It is your responsibility to be certain that the appliance can
be properly supported by the combustible oor system on
which the appliance will rest. Be advised that this engineering
equation will be in addition to any live or dead weights that the
oor has to carry.
Mason-Lite Appliance & Chimney SystemsMason-Lite Appliance & Chimney Systems
Before Getting Started…
Even if you consider yourself an expert in the eld of
appliance installation, we at Masonry Fireplace Industries
caution you to take the time to totally familiarize yourself with
the instructions to follow.
We can assure you that there will be information that will
make the installation go smoother and, above all, safer, for
everyone concerned.At the least, reading these procedures will
save you time and, at the most, it will prevent any malfunction
that could result in property damage or serious injury.
Do not start the installation until you have checked out all
the local, regional, state and national rulings, laws and codes
as they apply to appliances and appliance installations. Every
community is dierent so do not assume that because you
know the requirements for one locality, it will be the same in
the next. Avoid bureaucratic hassles and do your homework
WELL BEFORE you start your project!
1) The MASON-LITE gas appliance is designed to be
installed with a B-vent metal chimney system, UL 103
chimney. Such chimney systems are acceptable where
any traditional masonry replace has been specied.
Note that the chimney system must always vent to the
outside of the building.
2) This Mason-Lite appliance is intended as a supplemental
heat source only. It is not intended as a primary heat source.
3) It is the responsibility of the contractor installer (not the
manufacturer) to ensure that adequate combustion air is
provided for proper function of this appliance. Appliances
take up a large volume of replacement air from outside the
house and if the house is of airtight construction, smoke
spillage may occur if proper draft is not achieved.
4) There are many conditions beyond a manufacturer’s
control when it comes to the operation of the appliance.
The manufacturer cannot be responsible for “smoke free”
operation, nor can the manufacturer take on the responsibility
for problems with surrounding construction; chimneys that
have not been built at the right heights; system drafts
caused by faulty mechanical systems; adverse weather
conditions or any other inclement environmental situations
over which the manufacturer has no control.
5) Inspect all appliance & chimney components for evidence
of damage prior to starting installation. Consult your local
distributor for replacement parts if necessary.
6) Under no circumstances should you make any adjustments
or modications to the chimney system during the
installation procedure. If you do, you are not only liable
for negating the warranty, but you could very well cause a
serious malfunction of the appliance. You must follow these
chimney instructions.
Chimney System Heights
When installed, the maximum overall height of the Appliance is
40’-0” (forty feet). The minimum installed height of the
completed appliance is 14’ 0” (fourteen feet), given that the
chimney is straight. If the chimney includes one or more oset
sections, the measurement is 17’ 0” (seventeen feet).




















