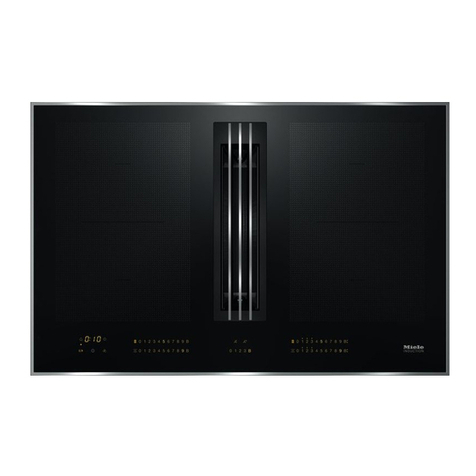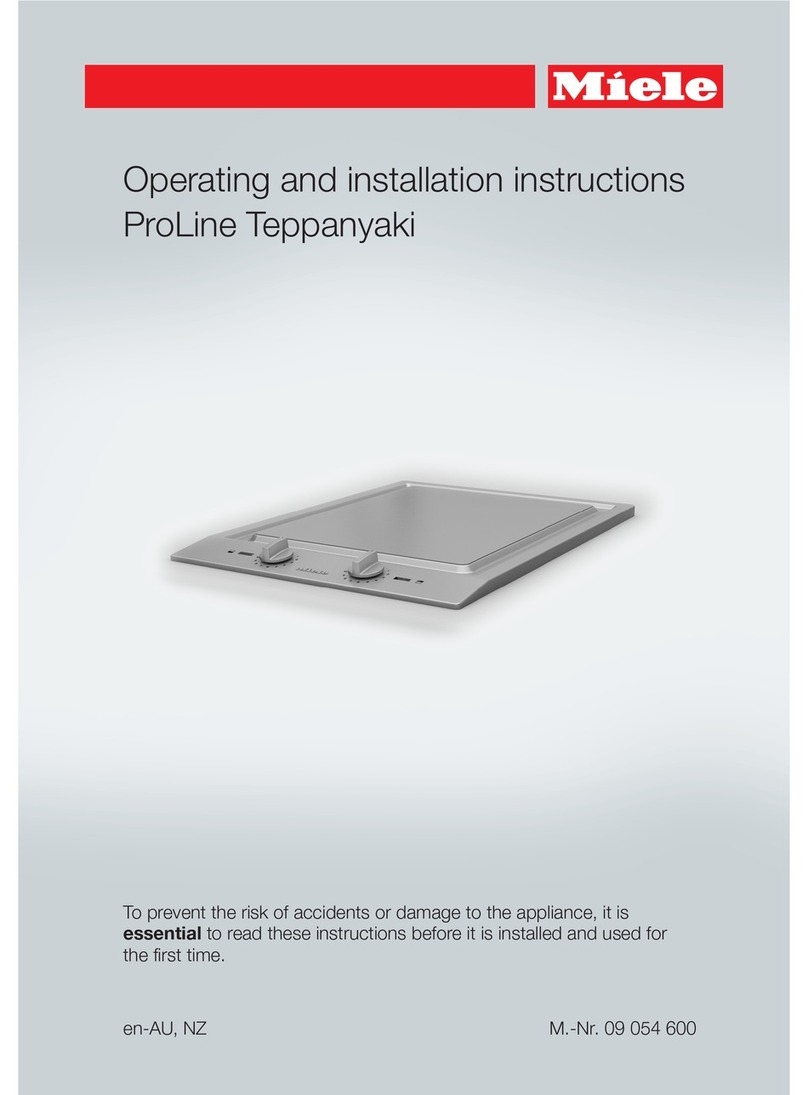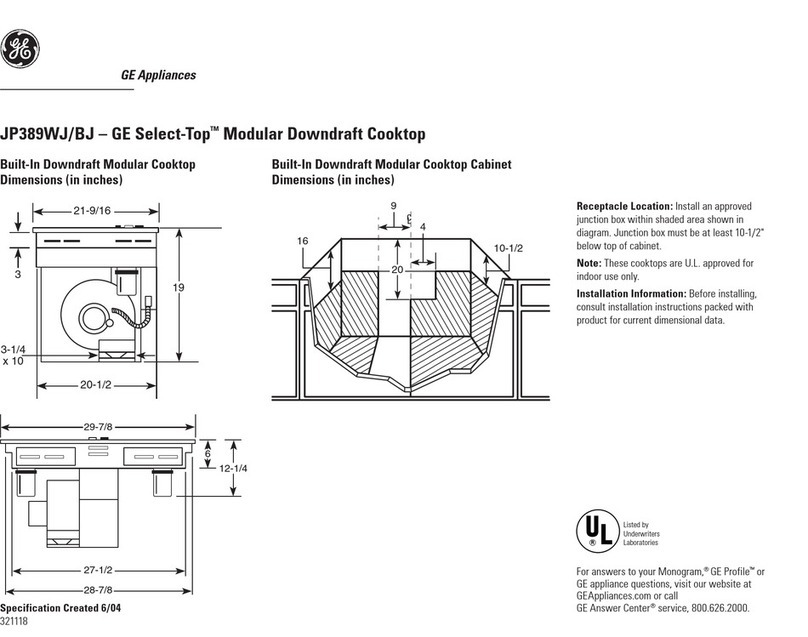Miele KM 5840 User manual
Other Miele Cooktop manuals
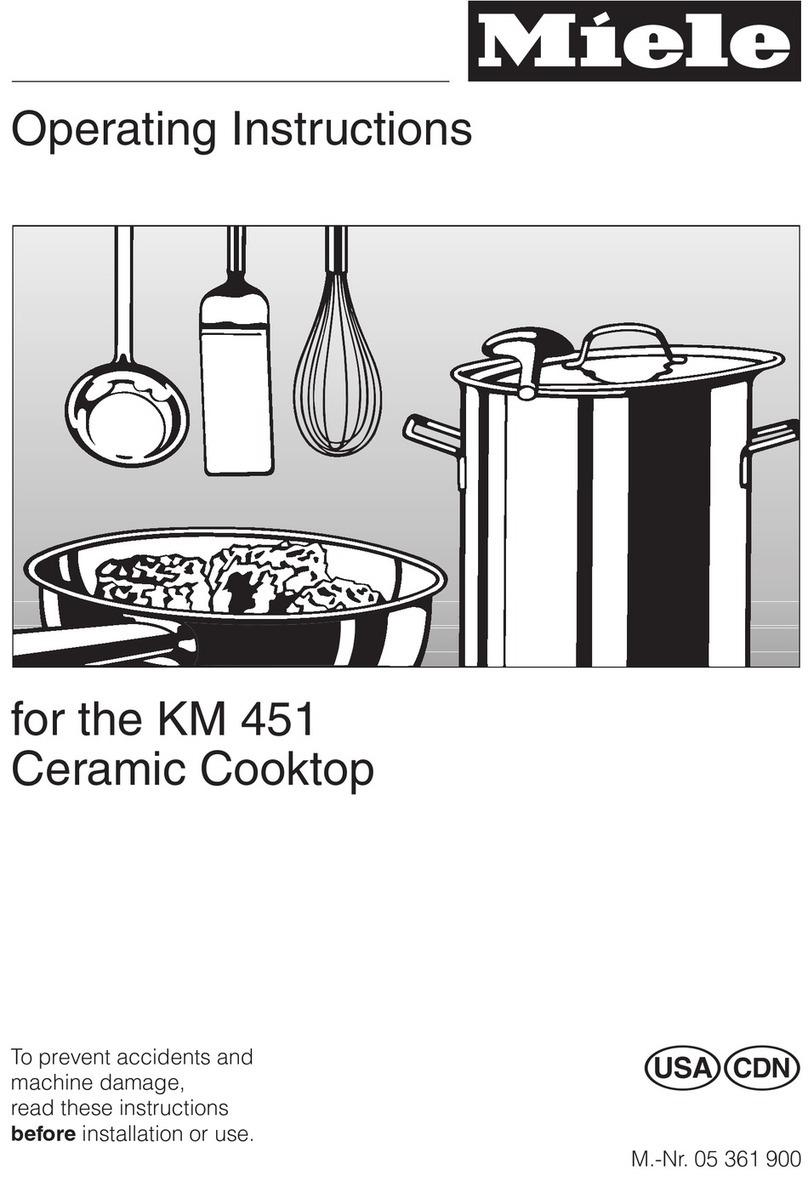
Miele
Miele KM 451 User manual

Miele
Miele KM 451 User manual
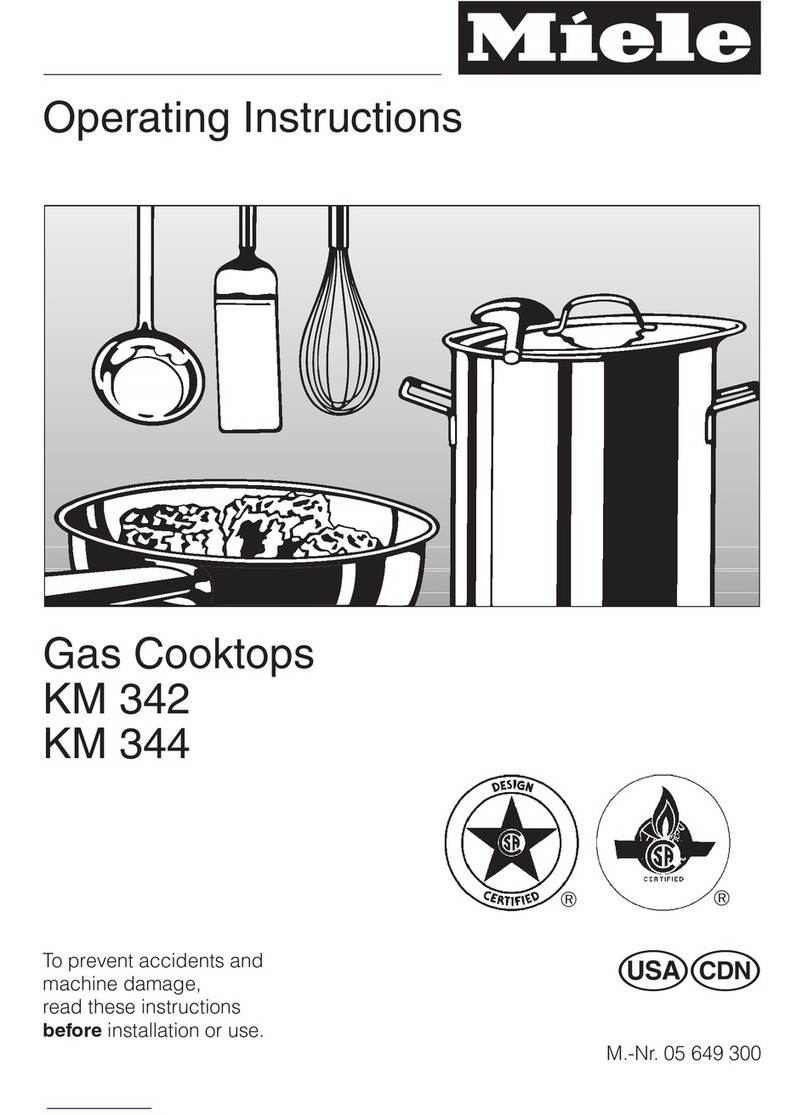
Miele
Miele KM 344 User manual
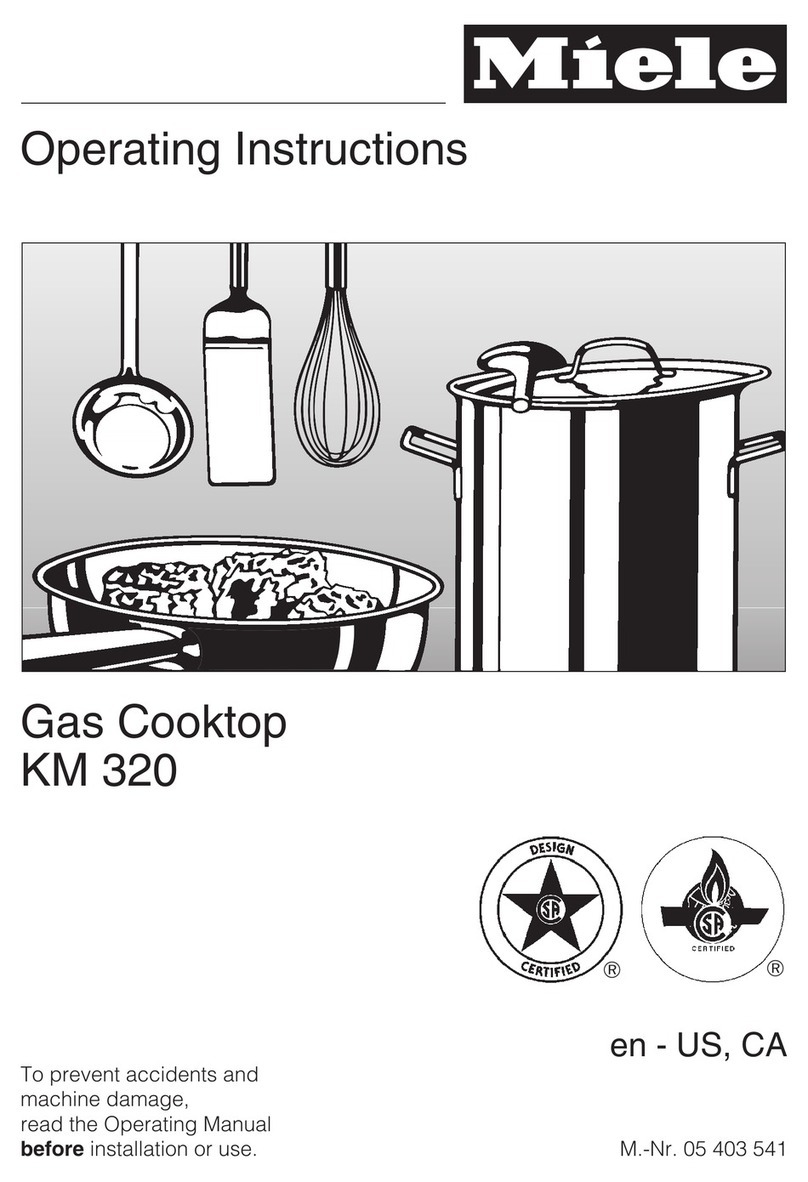
Miele
Miele KM 320 User manual

Miele
Miele TX3587 User manual
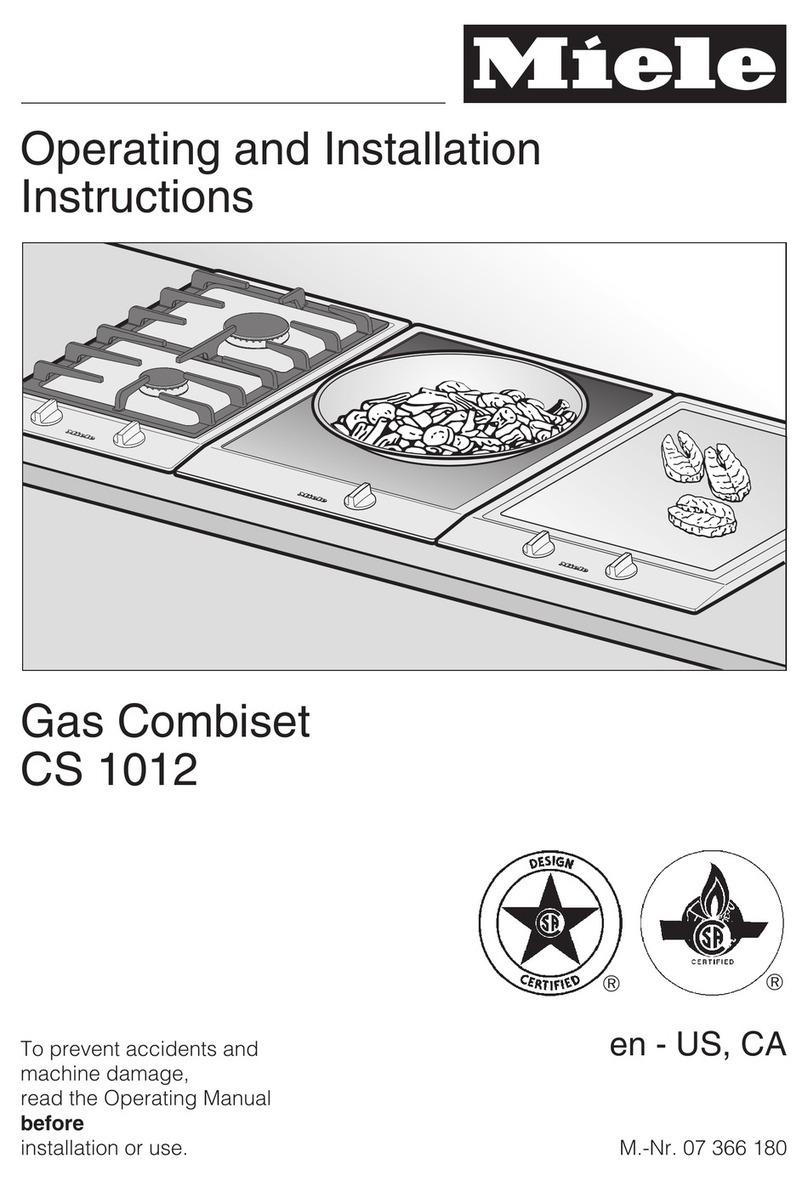
Miele
Miele GAS COMBISET CS 1012 User manual

Miele
Miele KM 360 G User manual
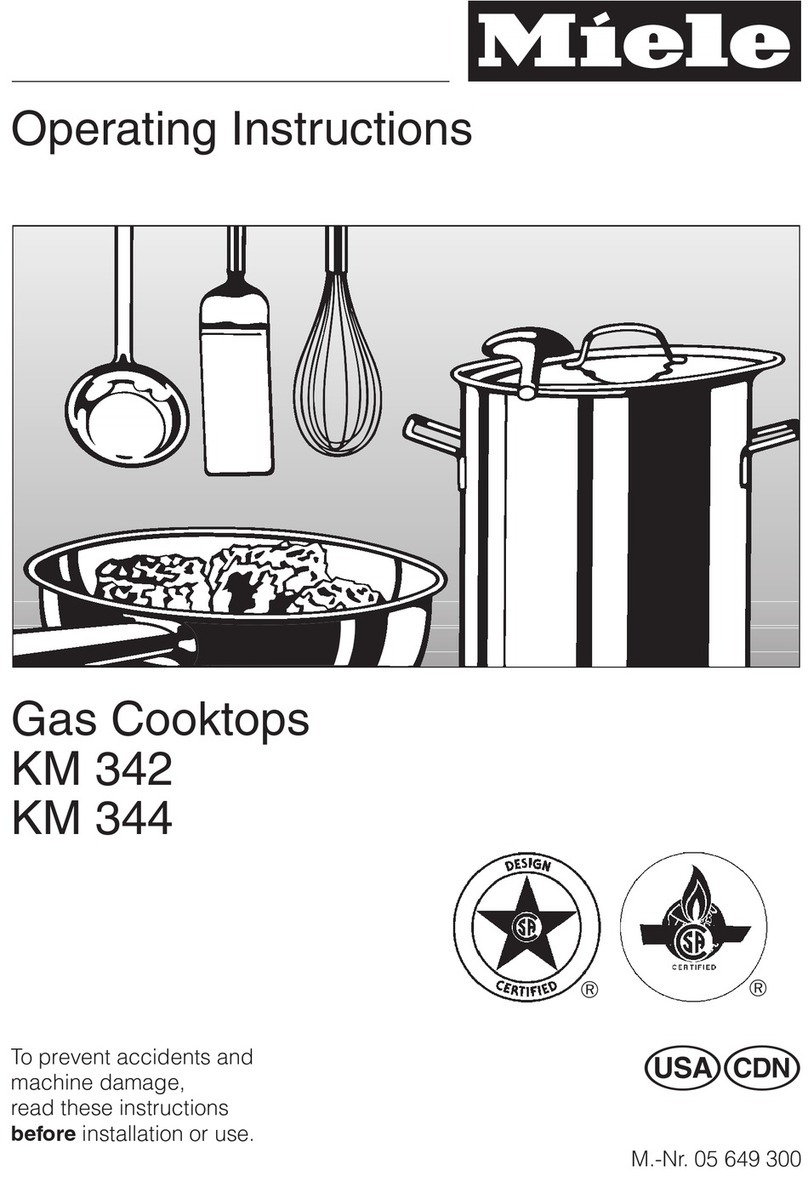
Miele
Miele MasterChef KM342 User manual
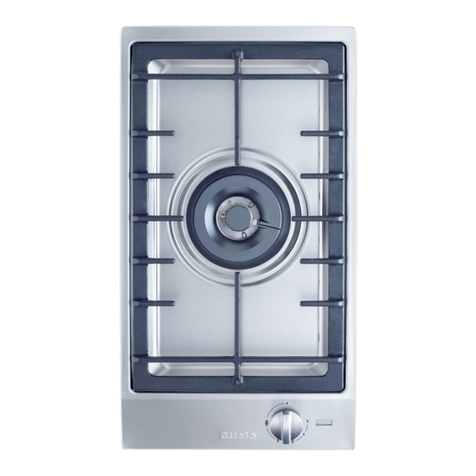
Miele
Miele CS 1011 User manual
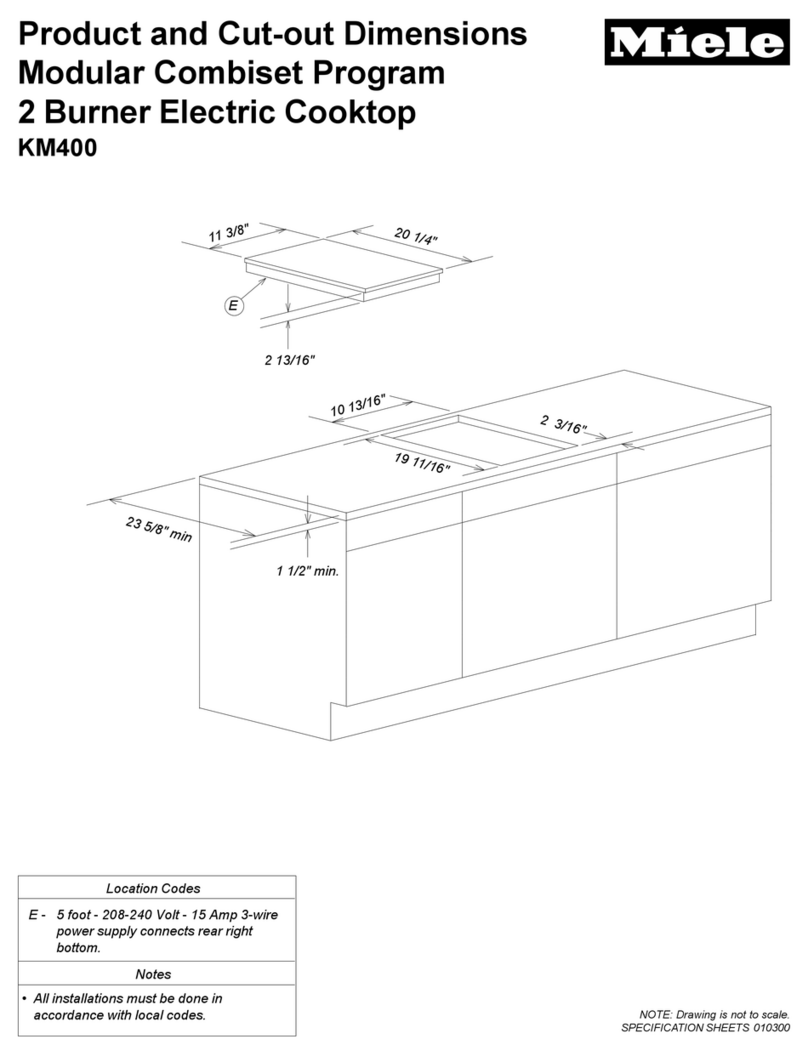
Miele
Miele KM 400 User guide
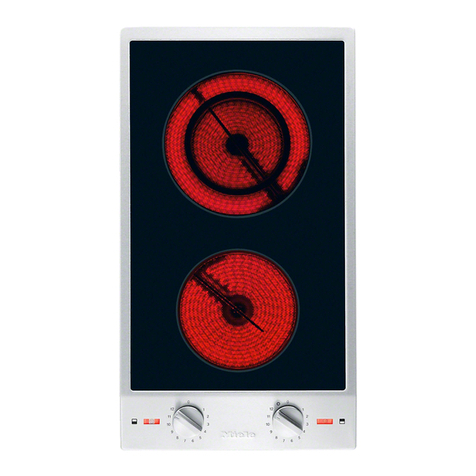
Miele
Miele CS 1112 User manual
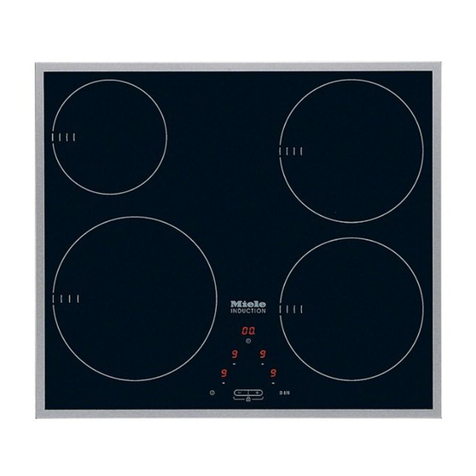
Miele
Miele KM 611 Series User manual

Miele
Miele KM 3464 User manual
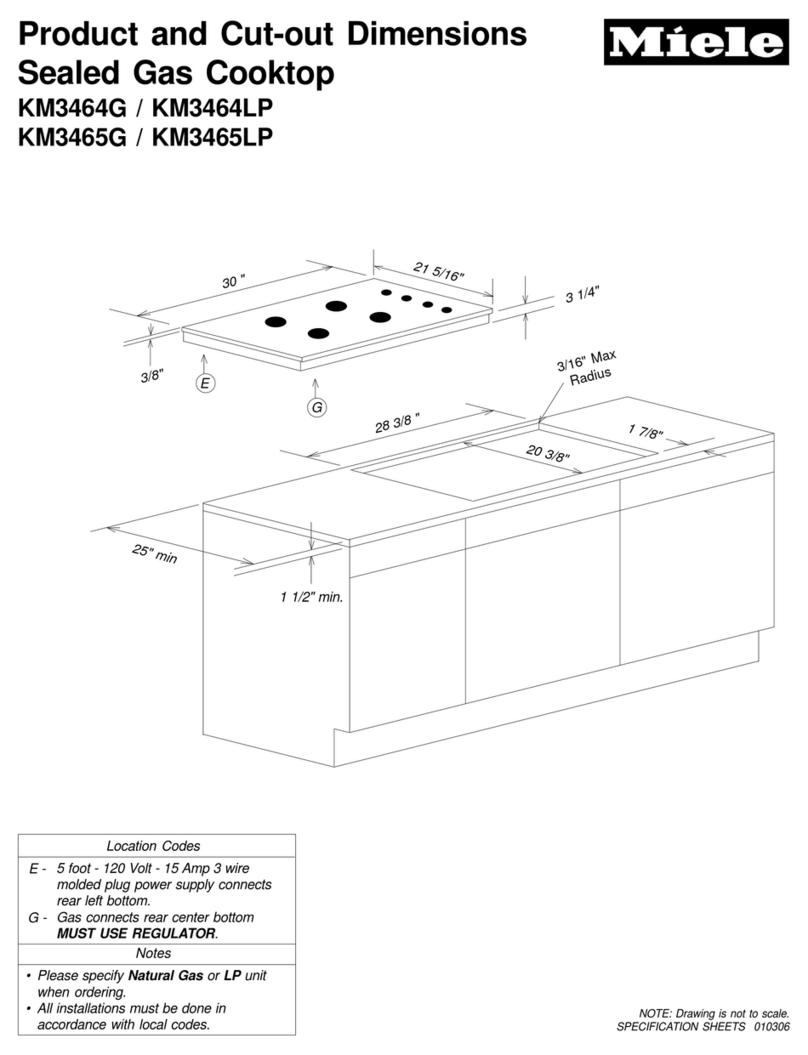
Miele
Miele KM 3465 User manual
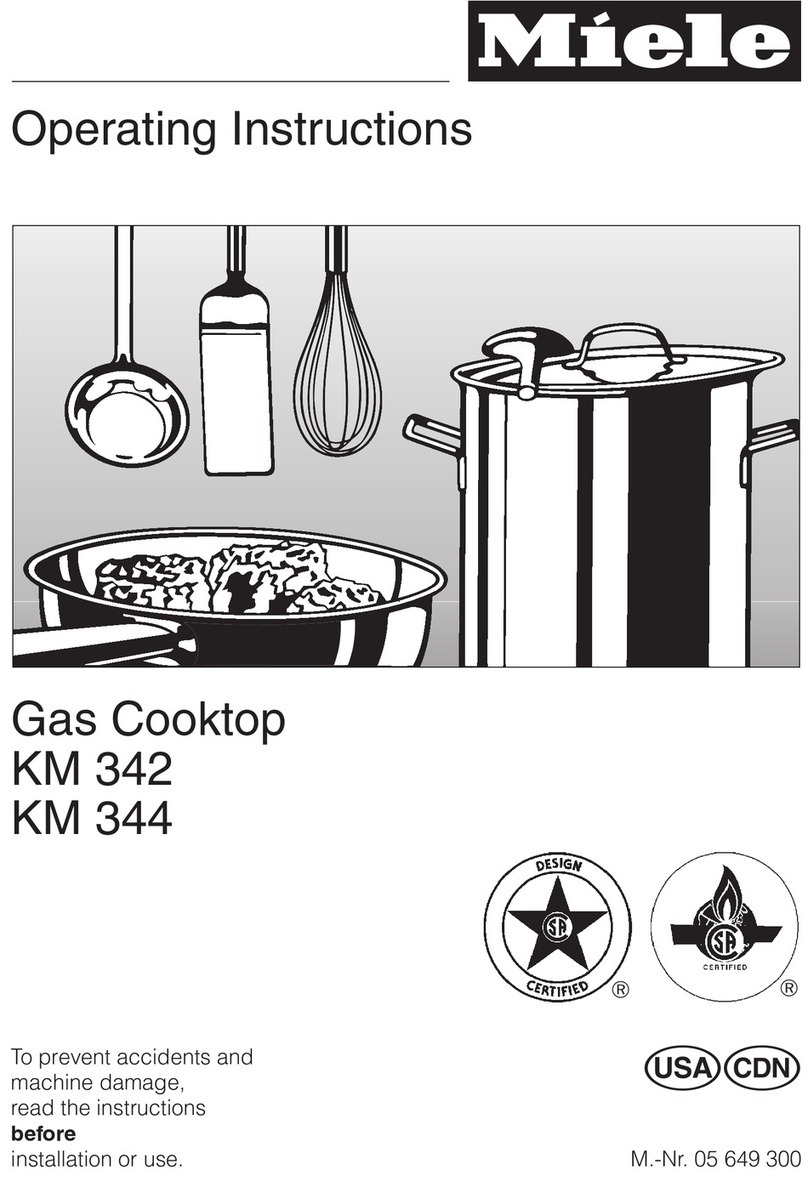
Miele
Miele MasterChef KM342 User manual

Miele
Miele KM 6325-1 User manual

Miele
Miele 11 464 020 User manual
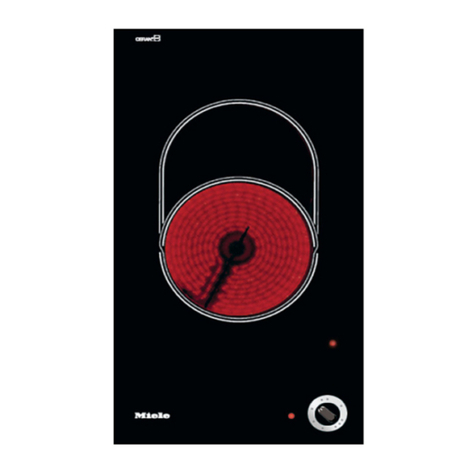
Miele
Miele KM 400 User manual

Miele
Miele KM 360 G User manual
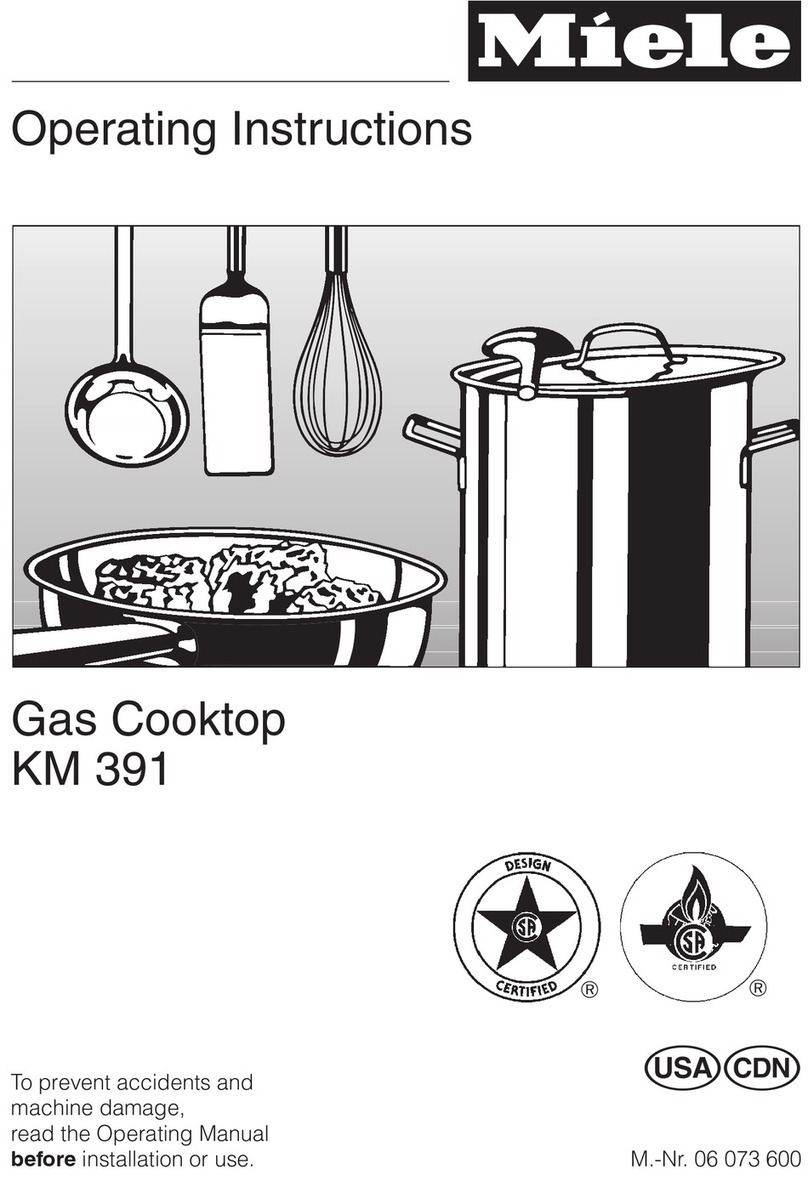
Miele
Miele KM 391 User manual
Popular Cooktop manuals by other brands

Bonnet
Bonnet OPTIMUM 700 Technical instructions
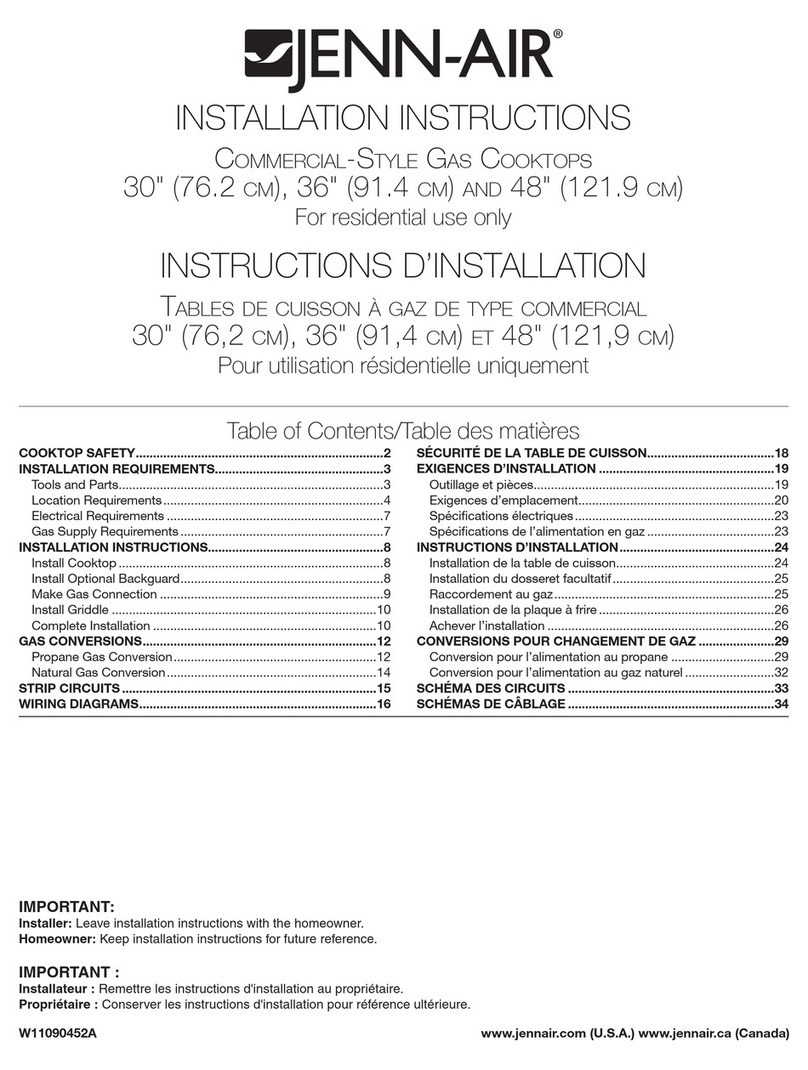
Jenn-Air
Jenn-Air JGCP430 installation instructions
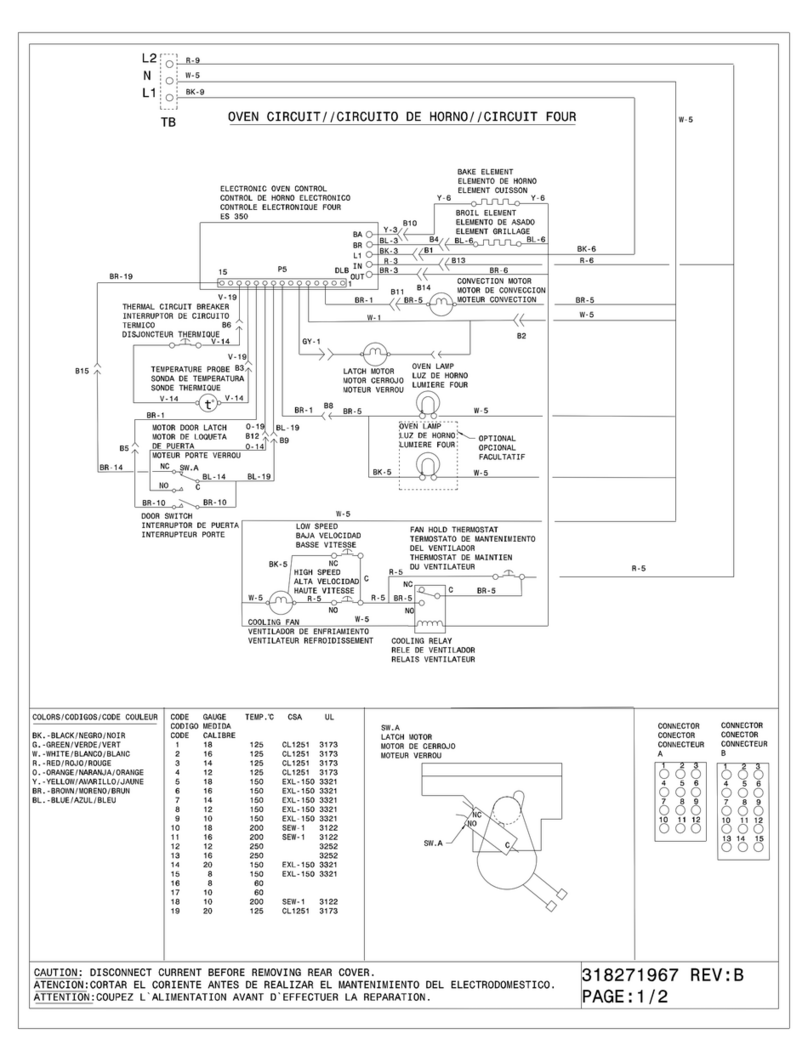
Frigidaire
Frigidaire FES367FCC Wiring diagram

Ztove
Ztove EZ2 DUO instruction manual

Kleenmaid
Kleenmaid cooking GCTK9011 Instructions for use and warranty details

Jenn-Air
Jenn-Air JGC2536EB00 Use & care guide

