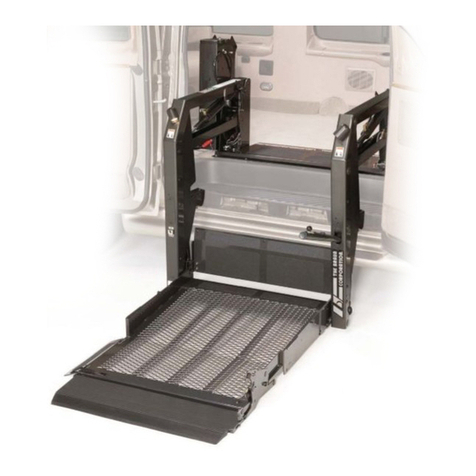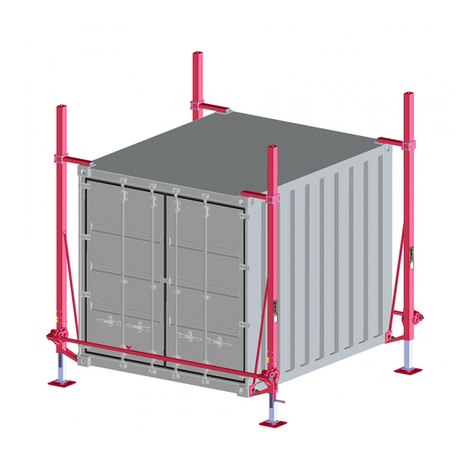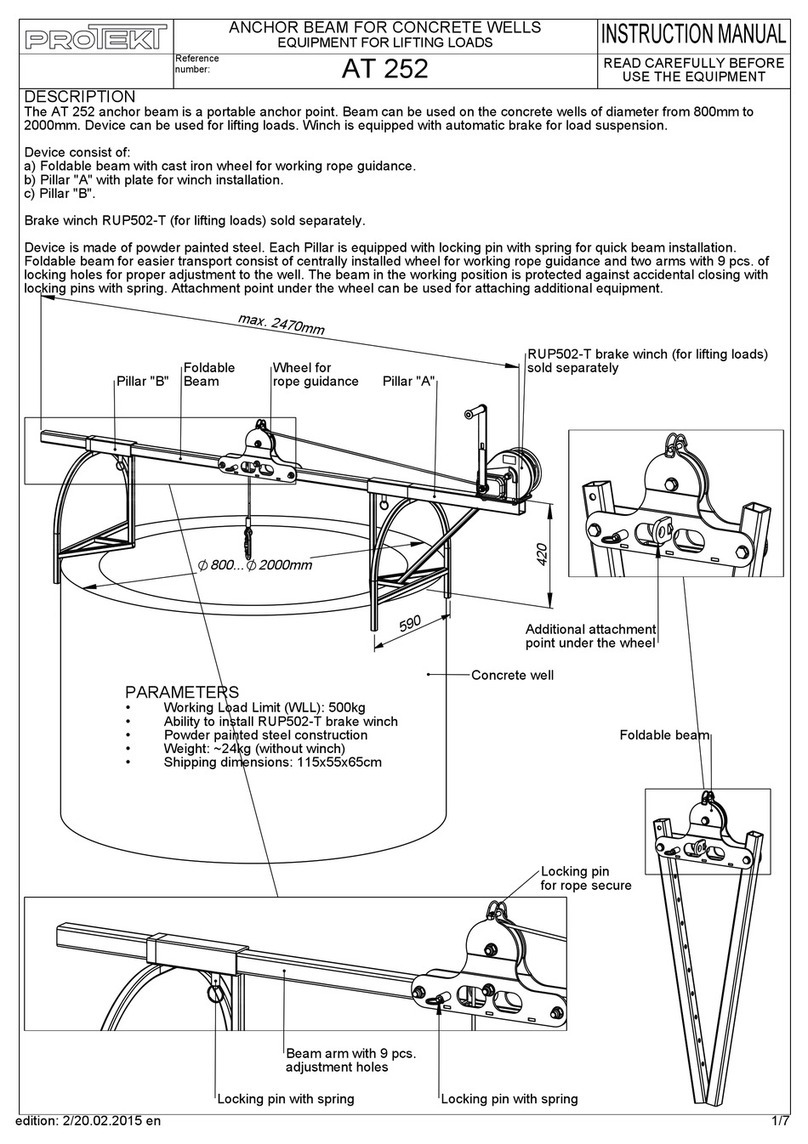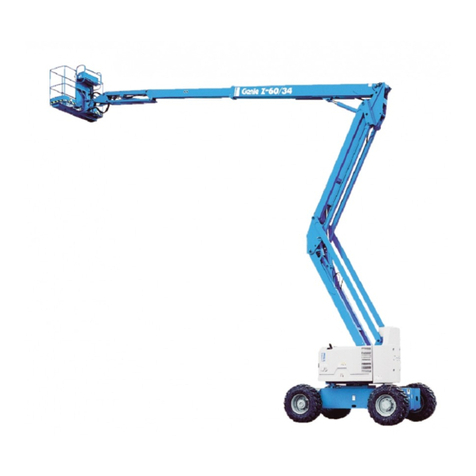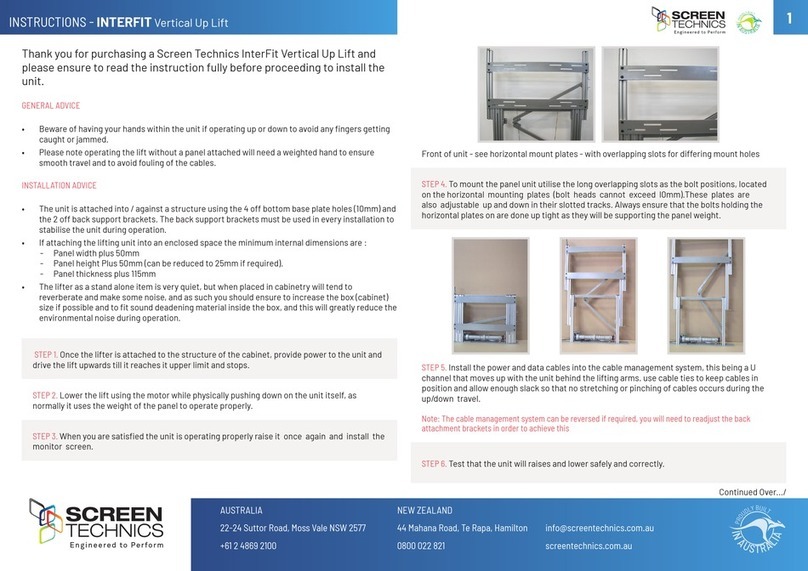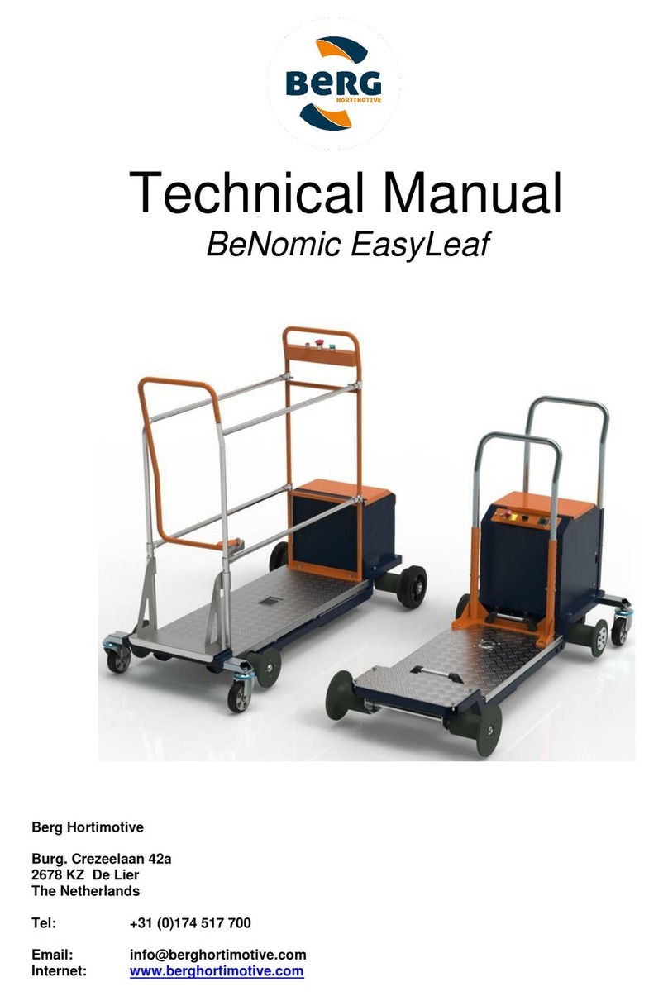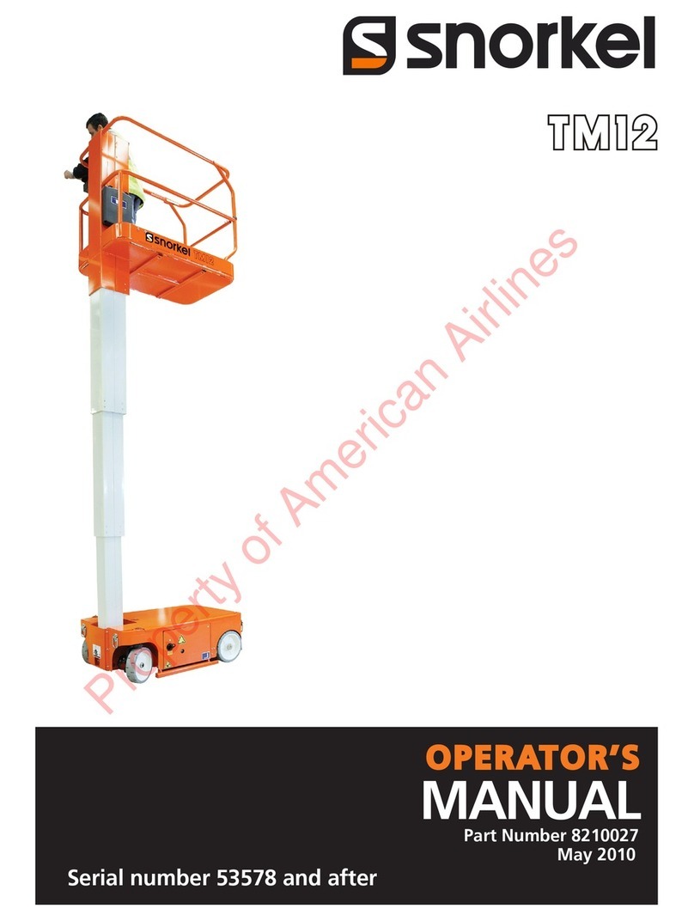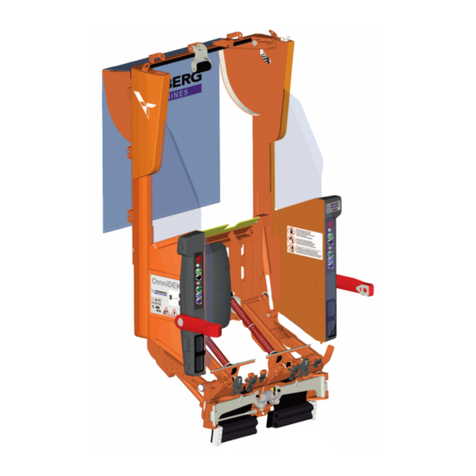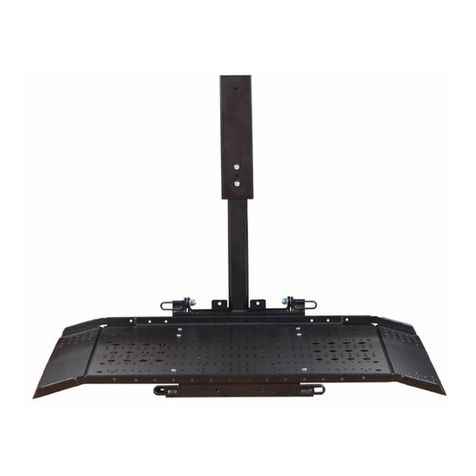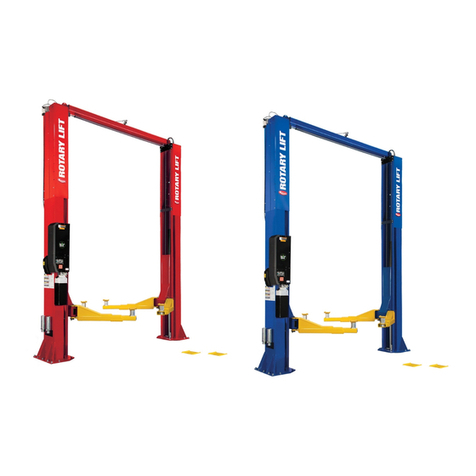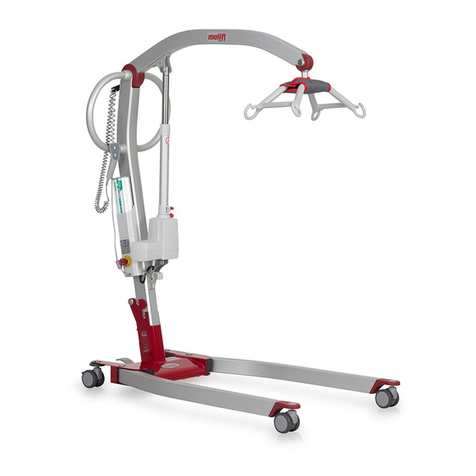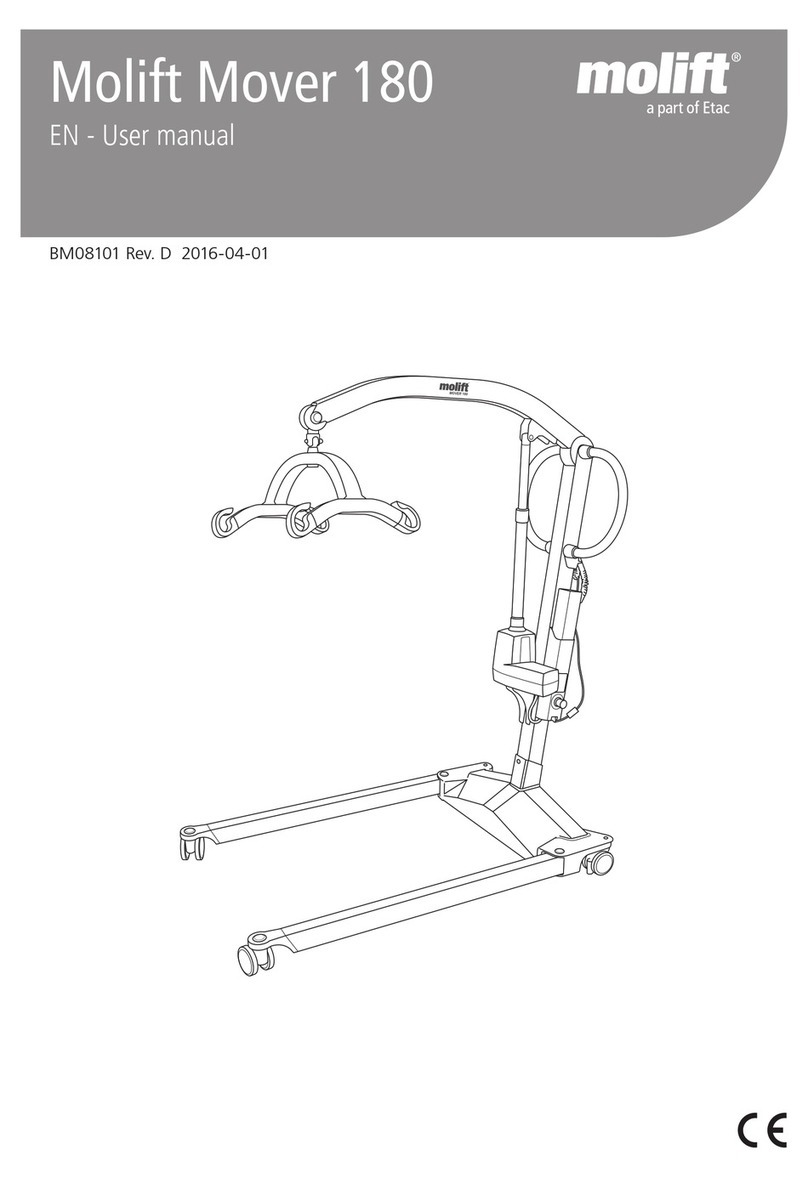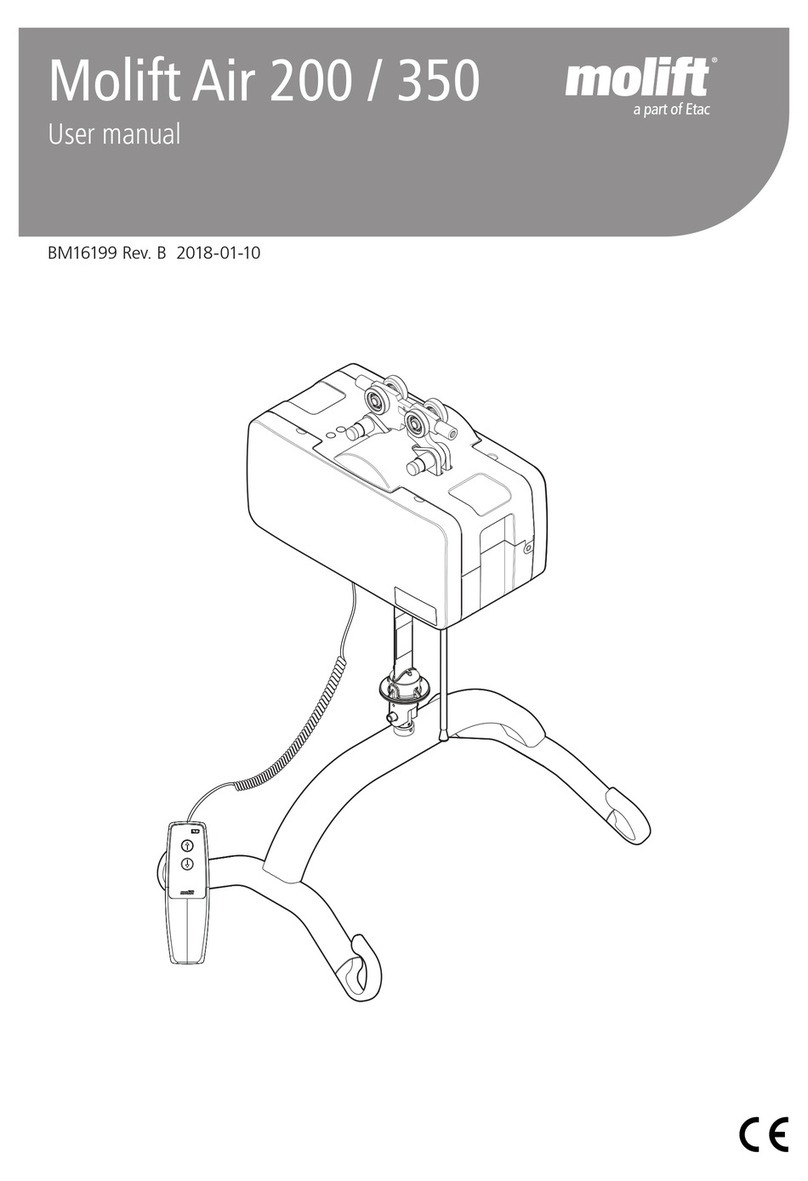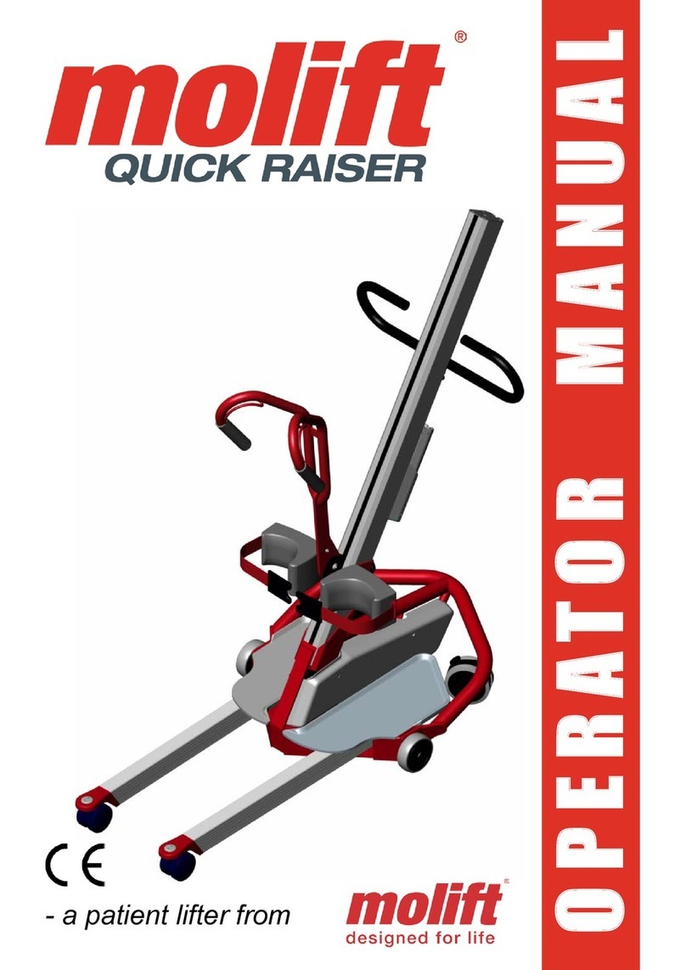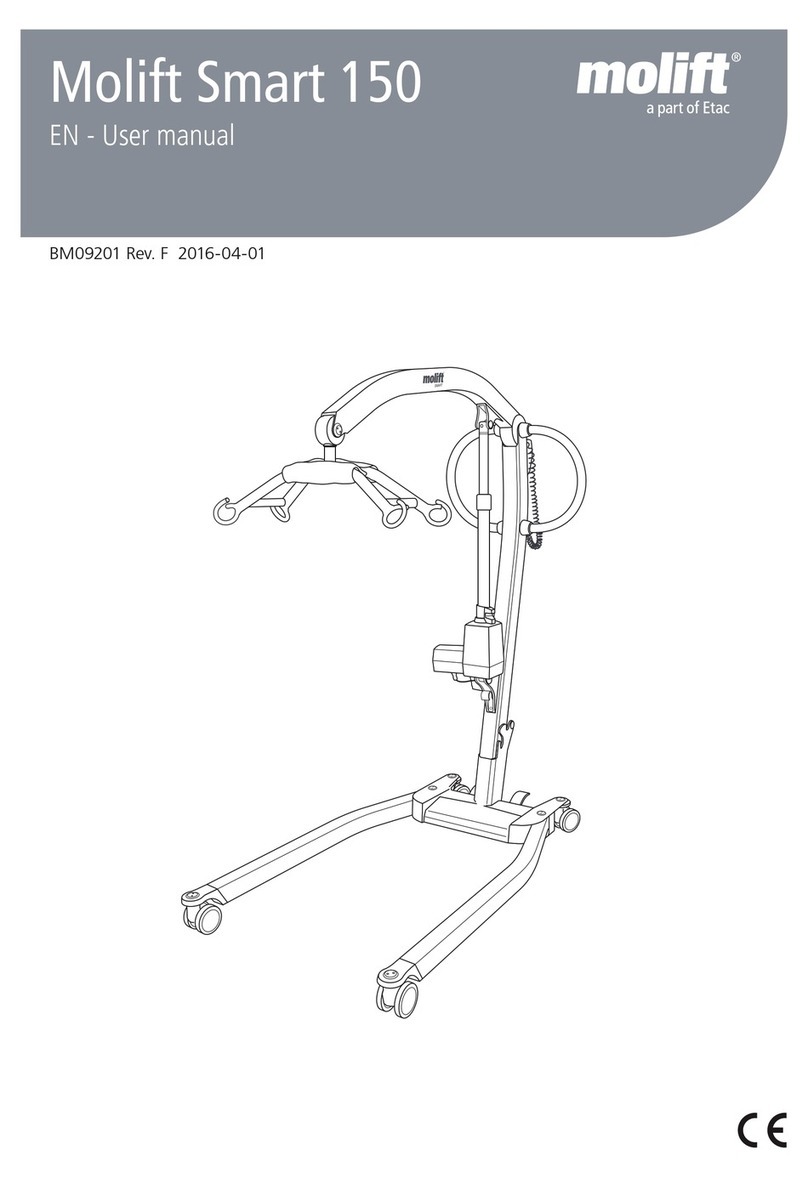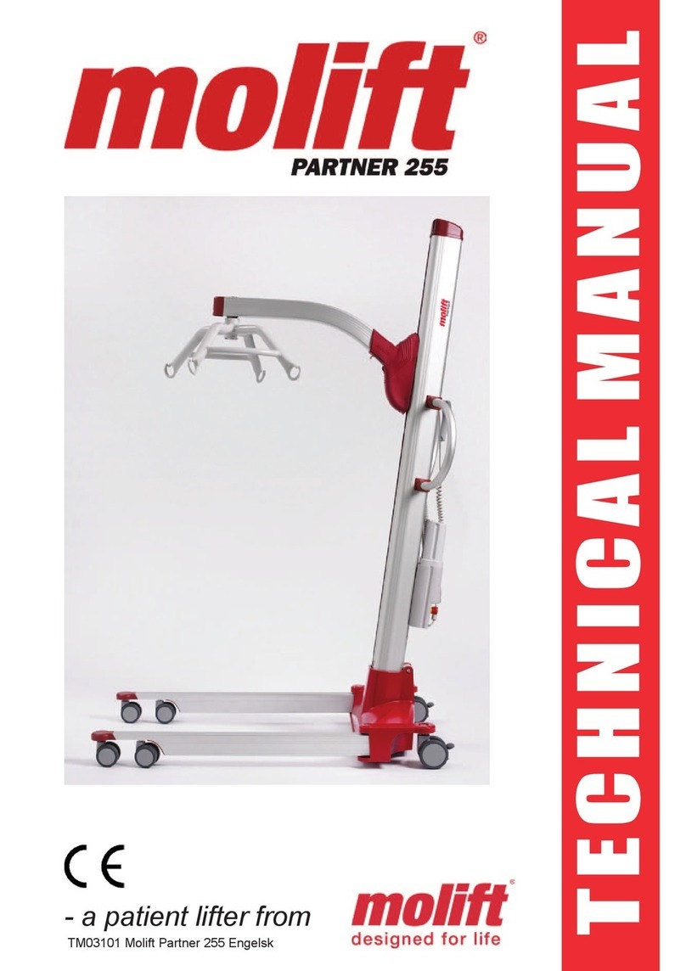English Manual
Content
Molift Rail System (MRS) – Introduction..................4
General...........................................................................4
1 How to use this handbook......................................5
2 Installation criteria – Principles...............................6
2.1 Site survey – Design criterias............................6
2.2 Lifting points.......................................................6
2.3 Mounting Molift Rail system............................7
2.4 Point loads.........................................................8
3 System Overview.......................................................9
3.1 Single rail system...............................................10
3.1.1 Ceiling mounted Straight rail system......11
3.1.2 Ceiling mounted Curve rail system.........13
3.1.3 Wall mounted Straight rail system..........14
3.2 Traverse rail system...........................................15
3.2.1 Ceiling mounted traverse system............16
3.2.2 Wall mounted traverse system................18
3.3 Combination of rail systems...........................20
3.3.1 Switch systems...........................................21
3.3.2 Climbing systems......................................23
4. Component Overview...........................................26
4.1 Attachment........................................................27
4.1.1 Ceiling Mounted System..........................27
4.1.2 Wall mounted System..............................29
4.2 Rails and Curves...............................................30
4.3 End Stops and End Caps................................32
4.4 Traverse Trolleys................................................33
4.5 Lift Motor Trolleys............................................35
4.6 Switches.............................................................36
4.7 Battery Charging..............................................37
4.8 Installation tools..............................................40
5. Design Conditions..................................................42
5.1 Lifting heights and lifting area.......................42
5.2 Design conditions – Attachments.................44
5.2.1 Ceiling mounted........................................44
5.2.2 Wall mounted............................................45
5.2.3 Attachments for curves...........................47
5.2.4 Side Support positioning.........................48
6 Installation methods...............................................54
7 Final Installation Procedure....................................56
7.1 Load test: Straight Rail System.......................56
7.2 Load test: Traverse Rail System......................56
7.3 Identification......................................................57
7.4 Installation Certification..................................57
8. System combinations – Case studies.................58
8.1 Single Rail system.............................................59
8.2 Traverse Rail system.........................................62
9. Installation instructions.........................................67
10. Maintenance.........................................................68
Service log...................................................................69
Checklist for installation of Molift Rail System......70
Periodic inspection for Molift Rail System..............71
Important
This User Manual contains important safety
instructions and information regarding the use of
the lifter and accessories.
In this manual the user is the person being lifted.
The assistant is the person operating the lifter.
Warning!
This symbol indicates important
information related to safety.
Follow these instructions carefully.
Visit www.molift.net for download of documen-
tation to ensure you have the latest version.
Revision table
Revision A. 2013-12- 09
First release
Revision B. 2014-02-18
Updated illustrations and miscellaneous
details. New front page.
Revision C. 2014-06-25
Removed IRC components and room-to-
room transfer Molift Air. Added boxed
traverese trolley.

