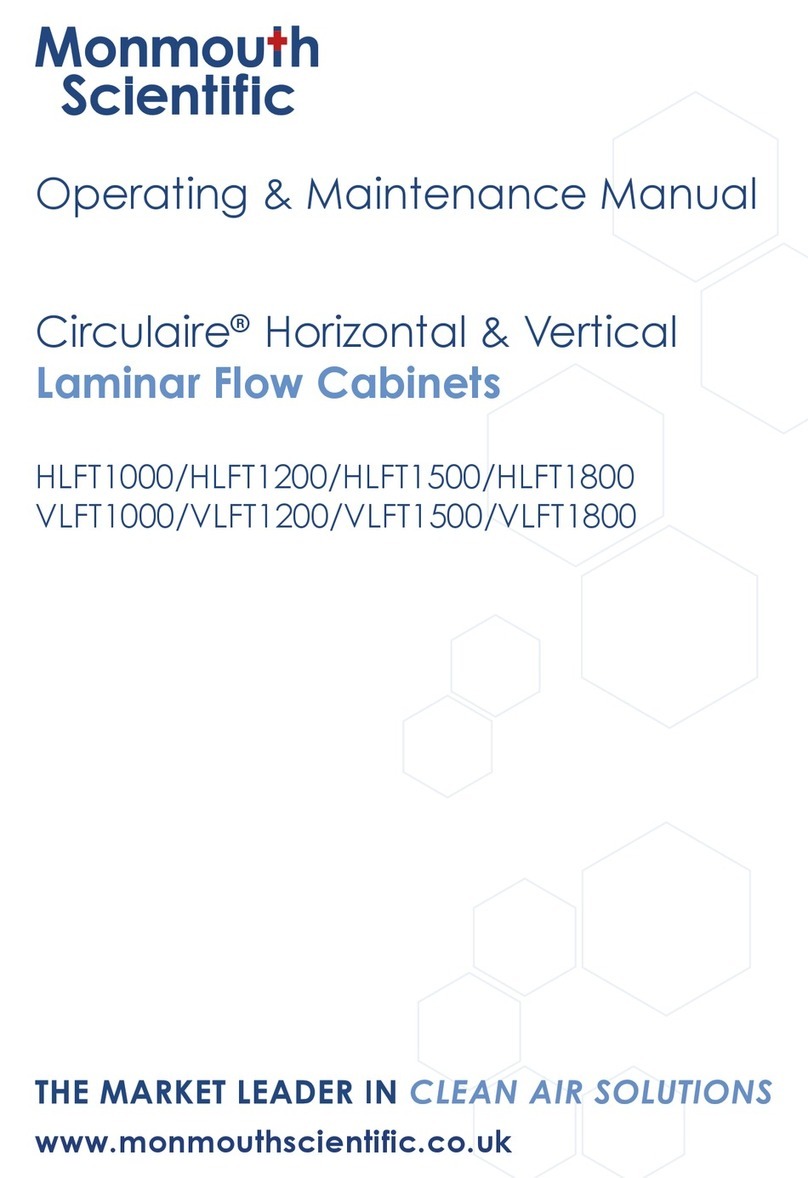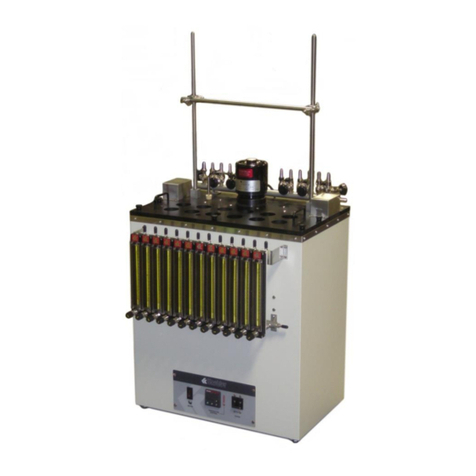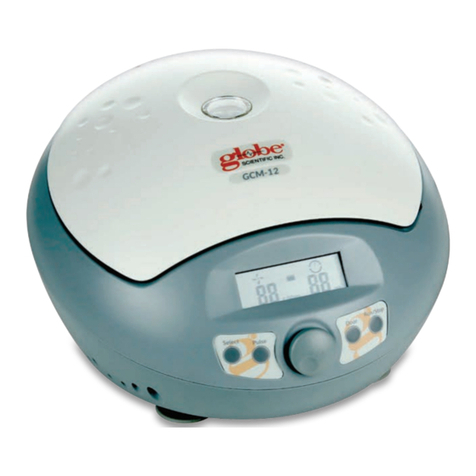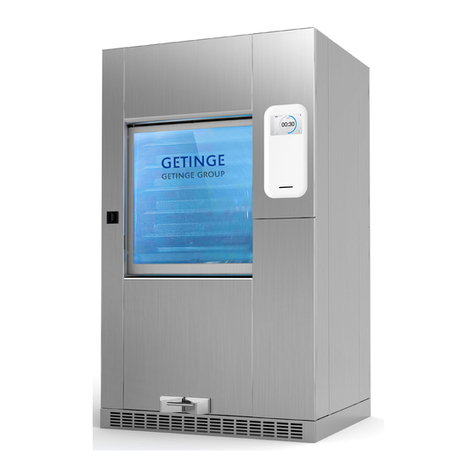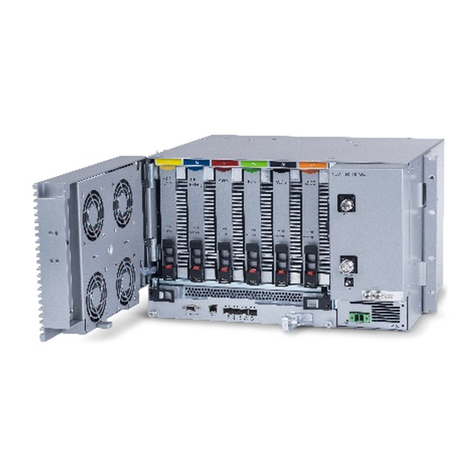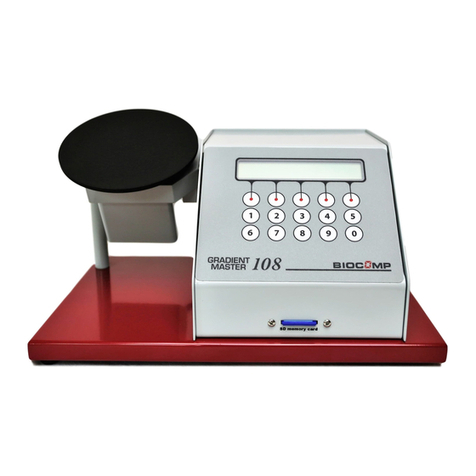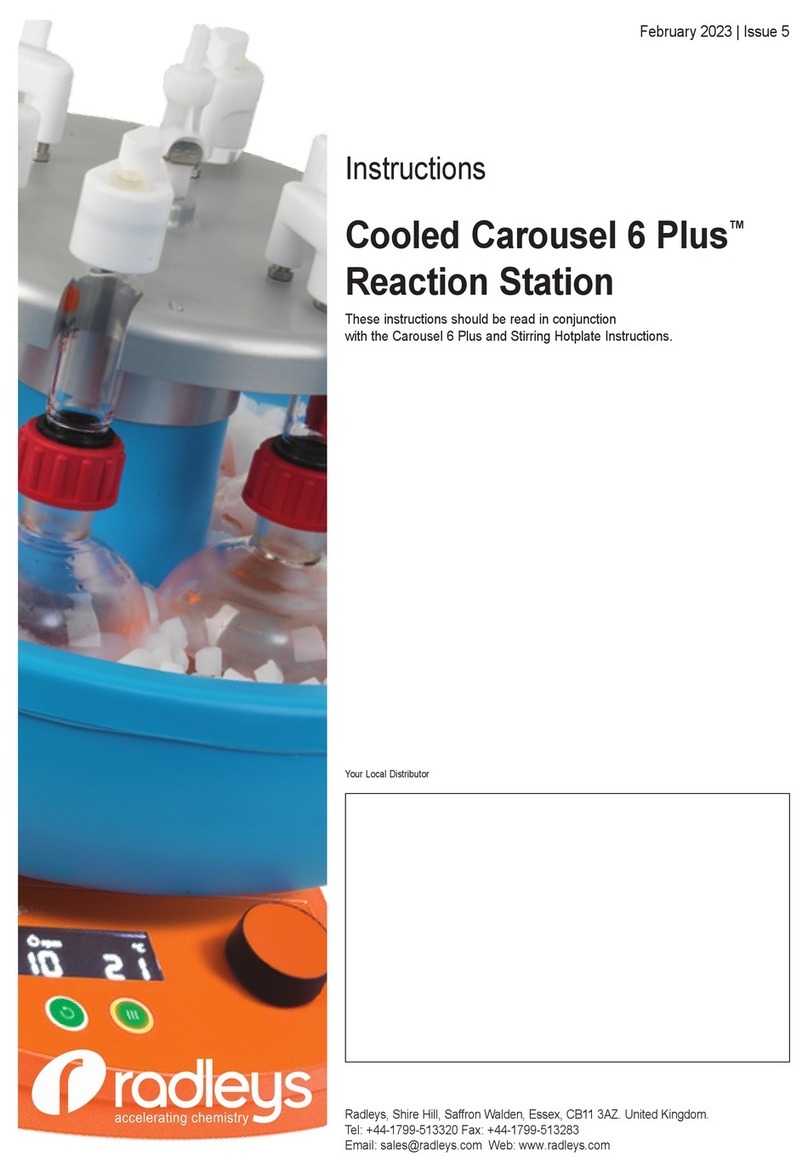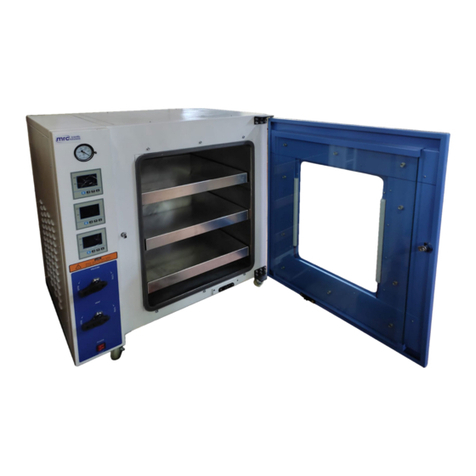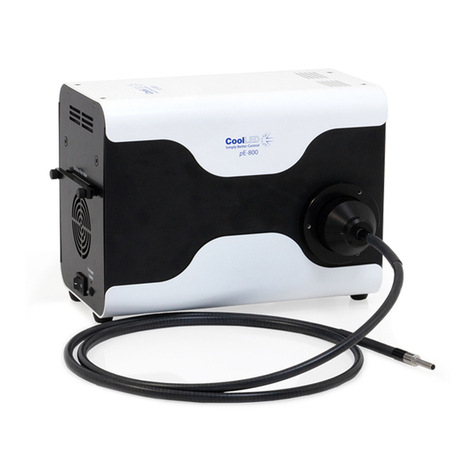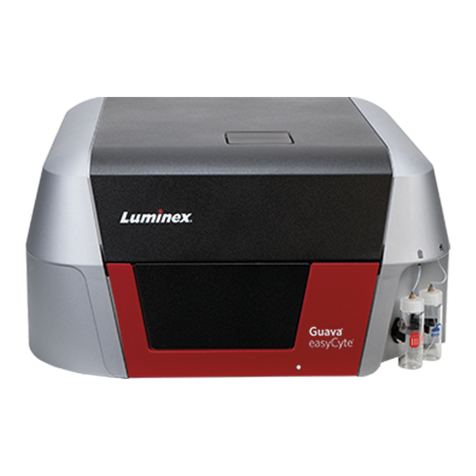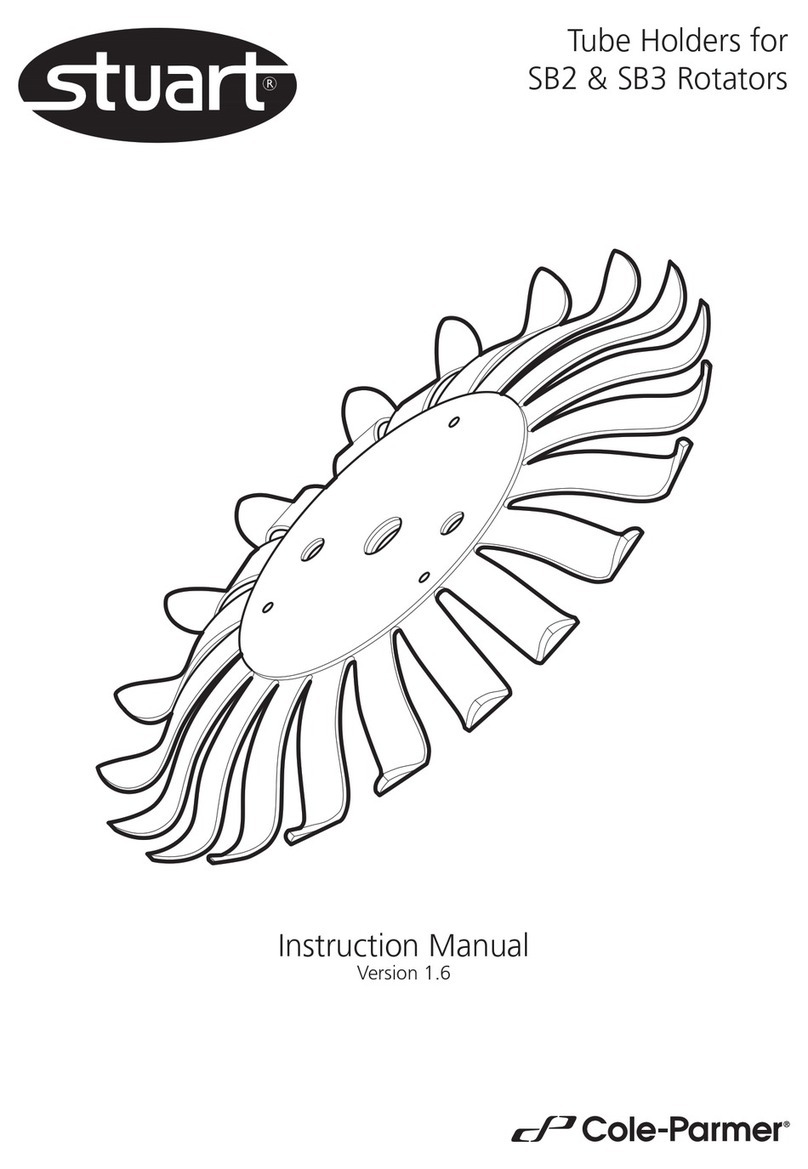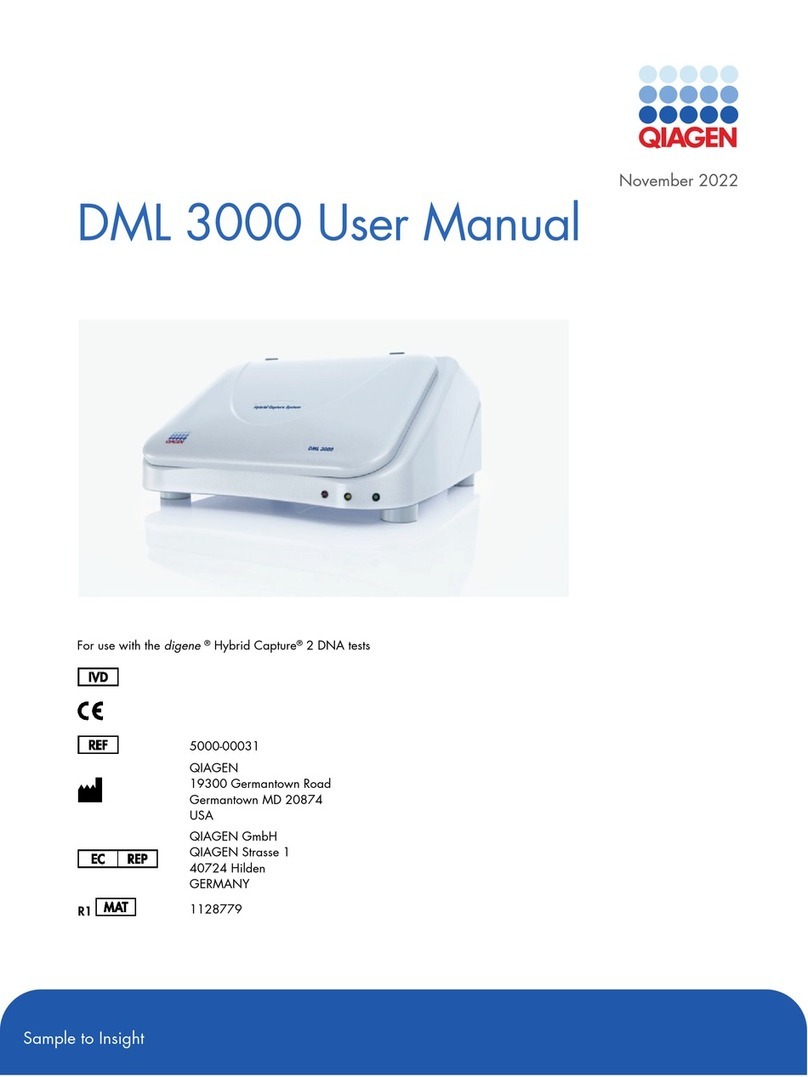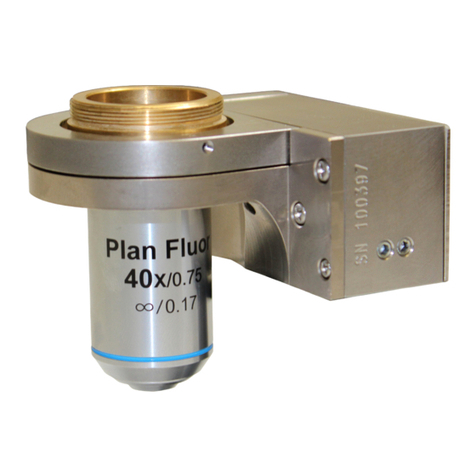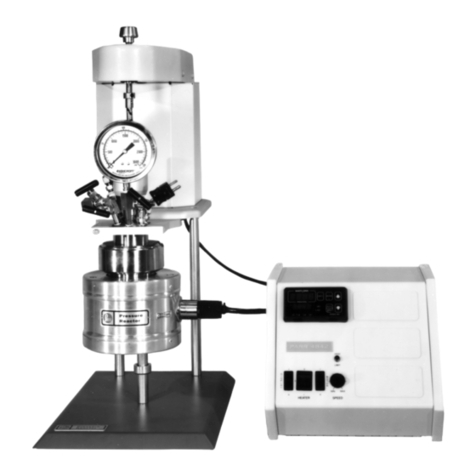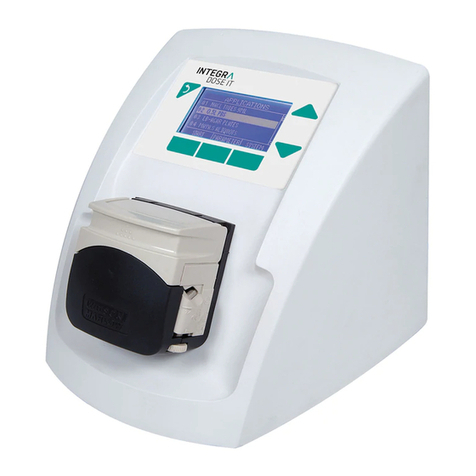
Issue 03 –June 2018 4
Guide Contents
Introduction: ...........................................................................................................................................6
Tools that you will need:..................................................................................................................... 6
Safety & Disclaimer Notice ................................................................................................................. 7
Complete Parts List ................................................................................................................................. 8
Unions? .................................................................................................................................................15
Union Parts........................................................................................................................................15
How does the Union Work?..............................................................................................................16
The Union in the Monmouth Cleanroom: ............................................................................................ 17
Joining two pieces:................................................................................................................................19
Fitting a panel: ...................................................................................................................................... 21
Fitting a ceiling tile support: .................................................................................................................23
Standard Wall Panel..............................................................................................................................24
Door Panels...........................................................................................................................................25
Door ......................................................................................................................................................26
Ceiling Assembly ...................................................................................................................................27
4M –2m x 2m room.......................................................................................................................... 27
4Mplus –2m x 2m room with 1m x 2m atrium ................................................................................28
6M –3m x 2m room.......................................................................................................................... 29
6Mplus –3m x 2m room with 1m x 2m atrium ................................................................................30
9M –3m x 3m room.......................................................................................................................... 31
9Mplus –3m x 3m room with 1m x 3m atrium ................................................................................32
12M –4m x 3m room........................................................................................................................33
12Mplus –4m x 3m room with 1m x 3m atrium ..............................................................................34
Using CAM1000 in 9M, 9M+, 12M & 12M+...................................................................................... 35
Top Door Runner Assembly ..................................................................................................................36
Hanging the door(s) .......................................................................................................................... 37
Bottom Door Runner Assembly ............................................................................................................38
Soft Close Door Adjustment..................................................................................................................39
Room Assembly.....................................................................................................................................41
WARNINGS........................................................................................................................................41
Installing Clean Air Modules (CAM) ......................................................................................................47
CAM1000...........................................................................................................................................48
Introduction ......................................................................................................................................48
Installation ........................................................................................................................................49
Setting the fan speed ....................................................................................................................50
Maintenance .....................................................................................................................................51
