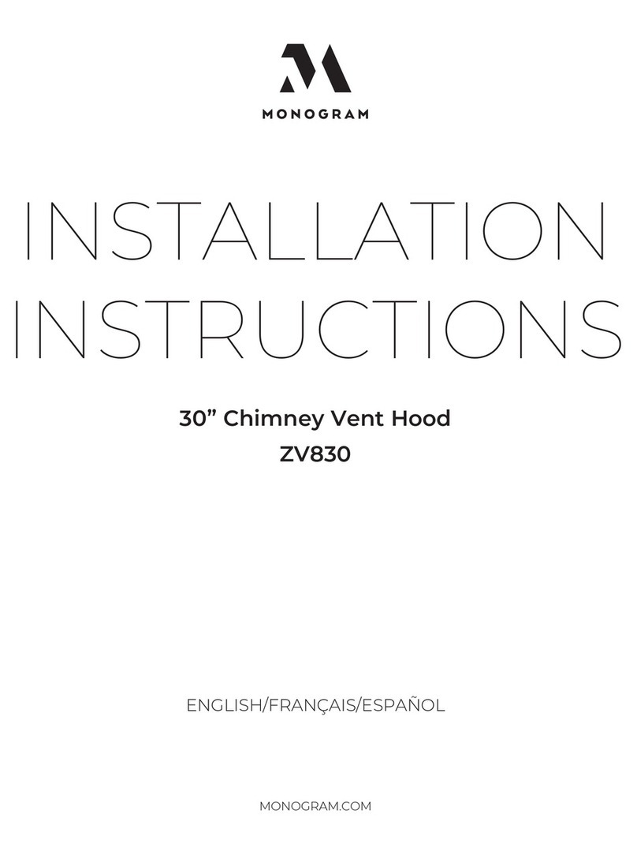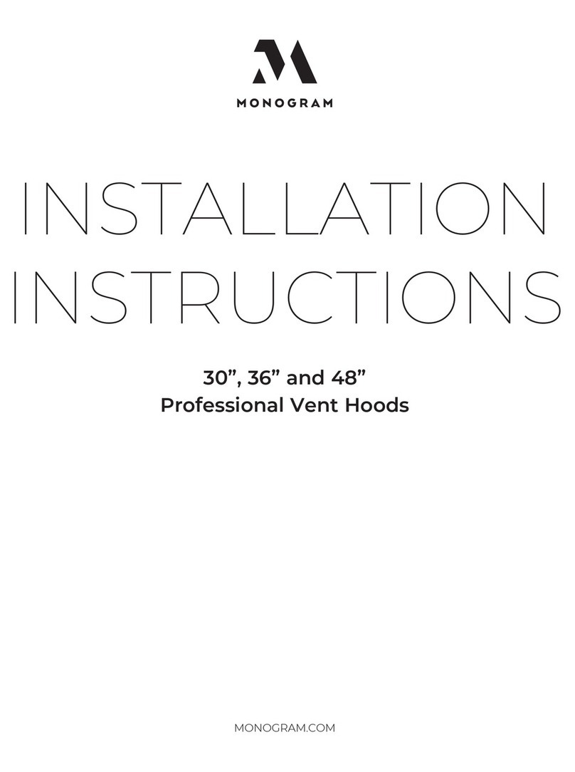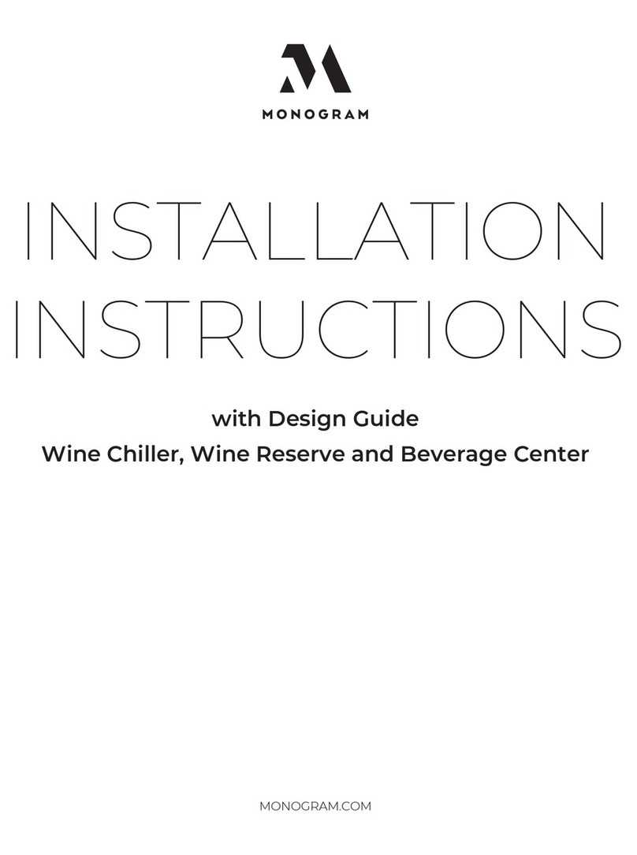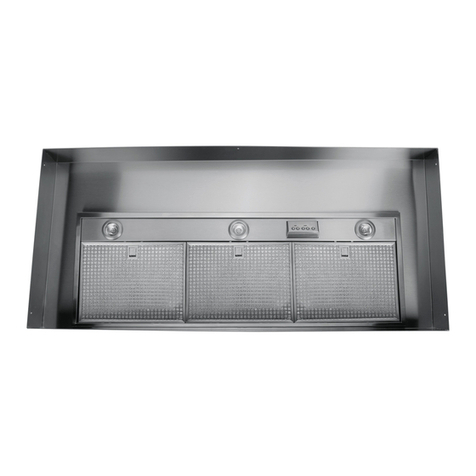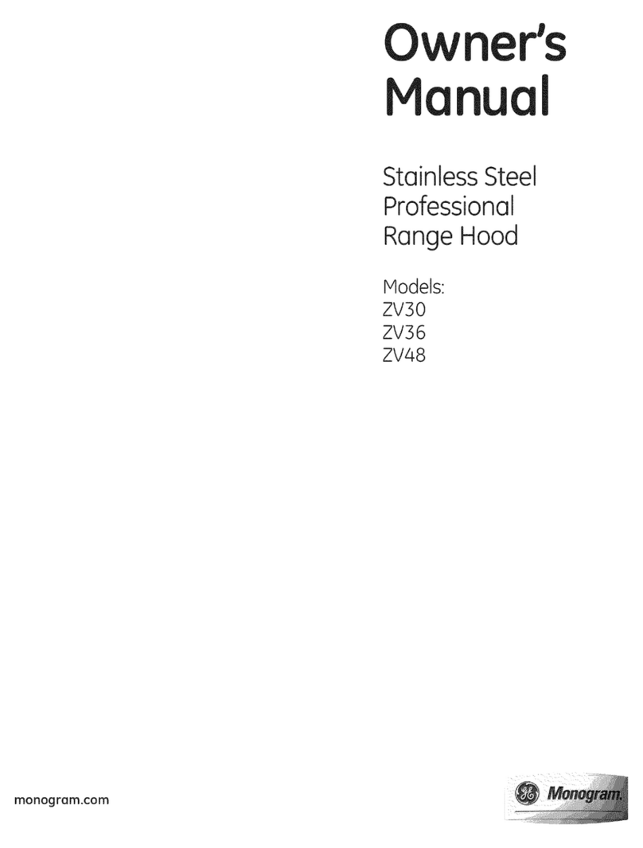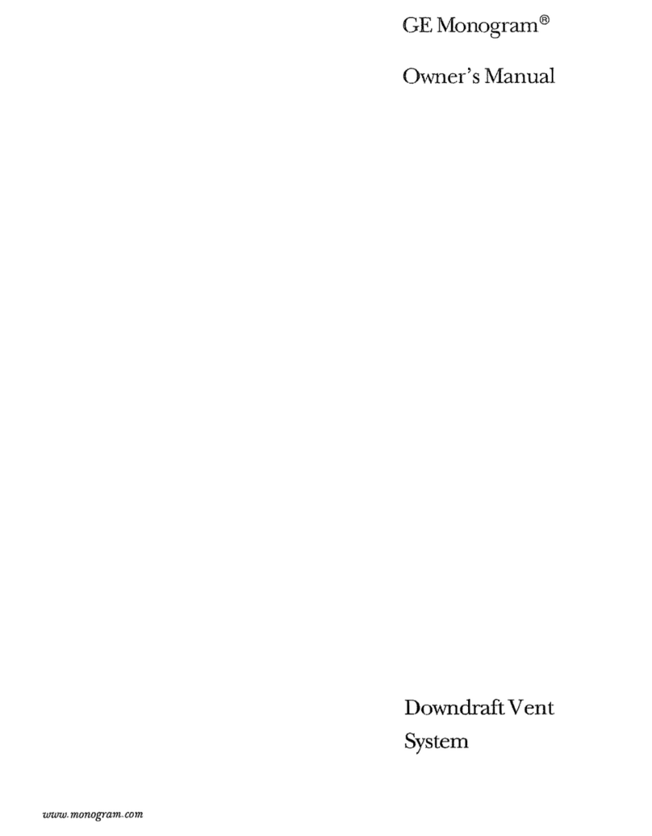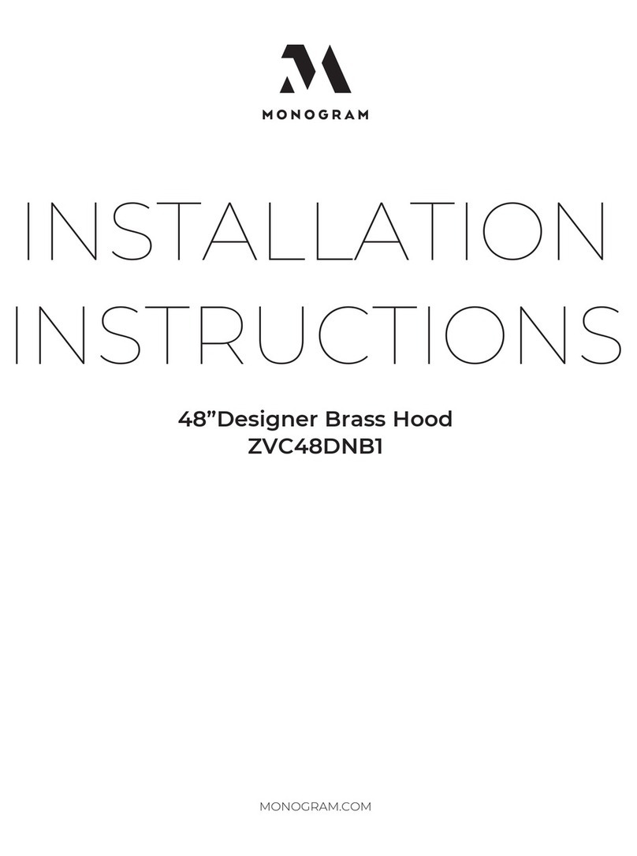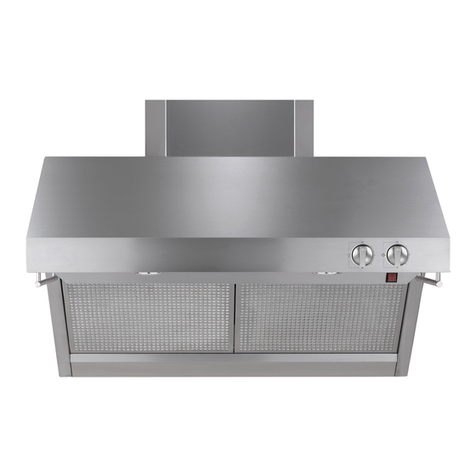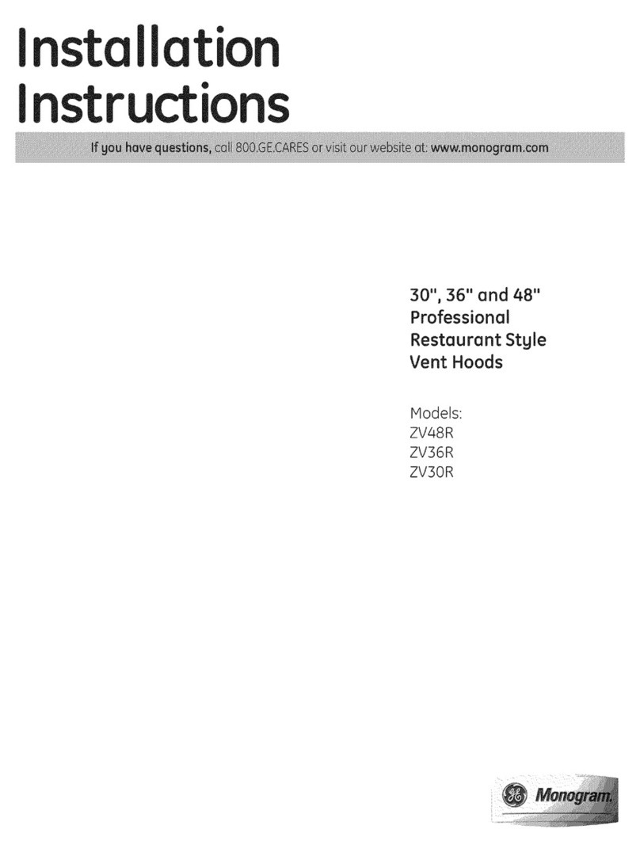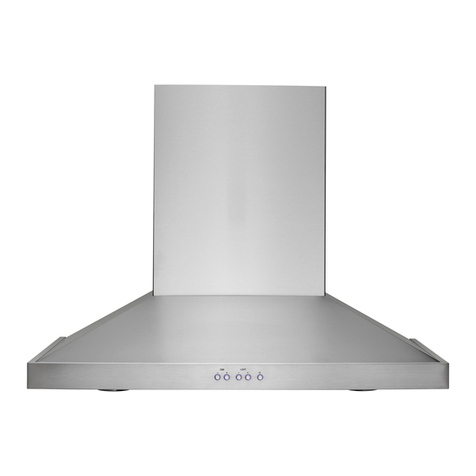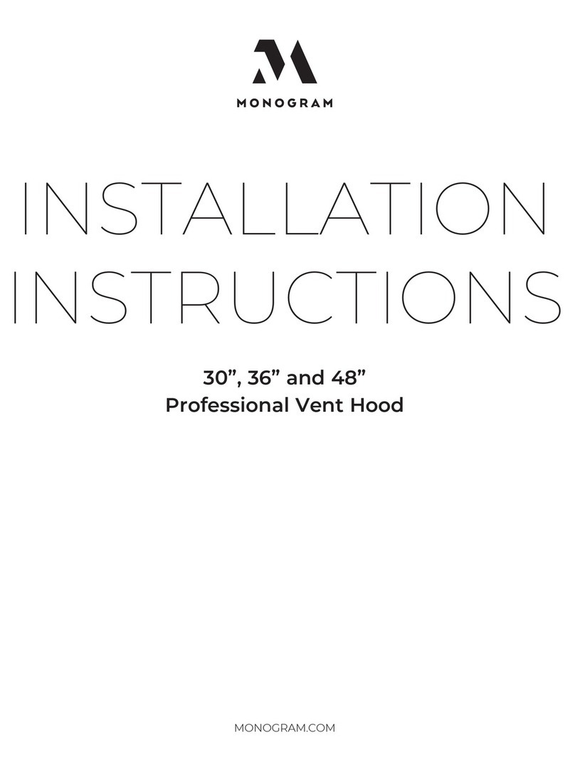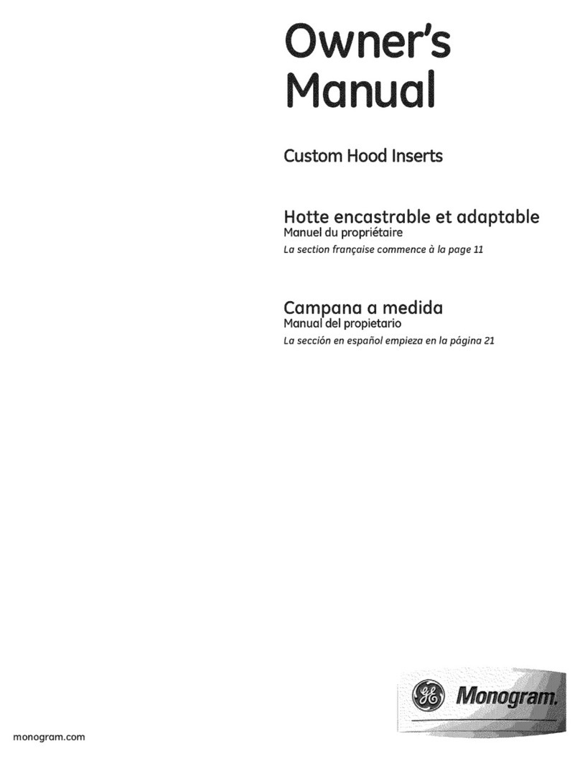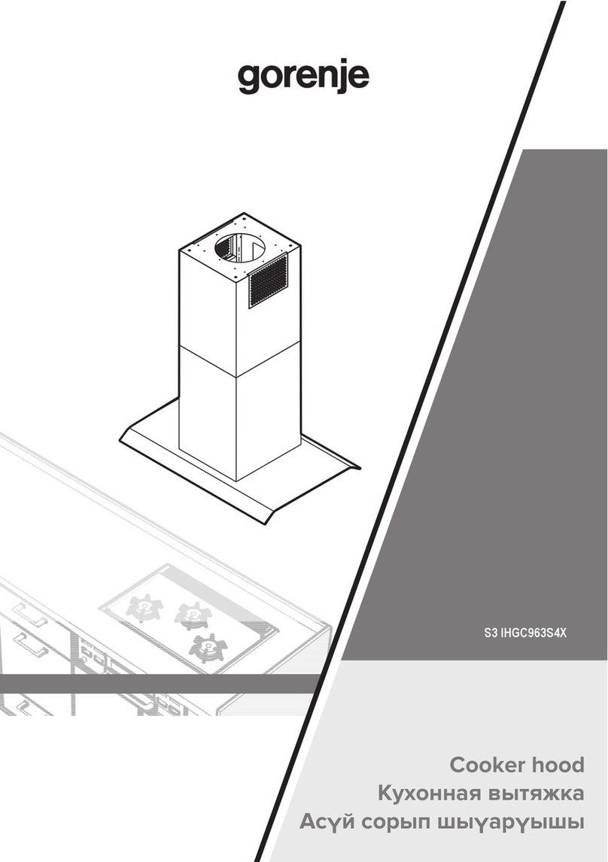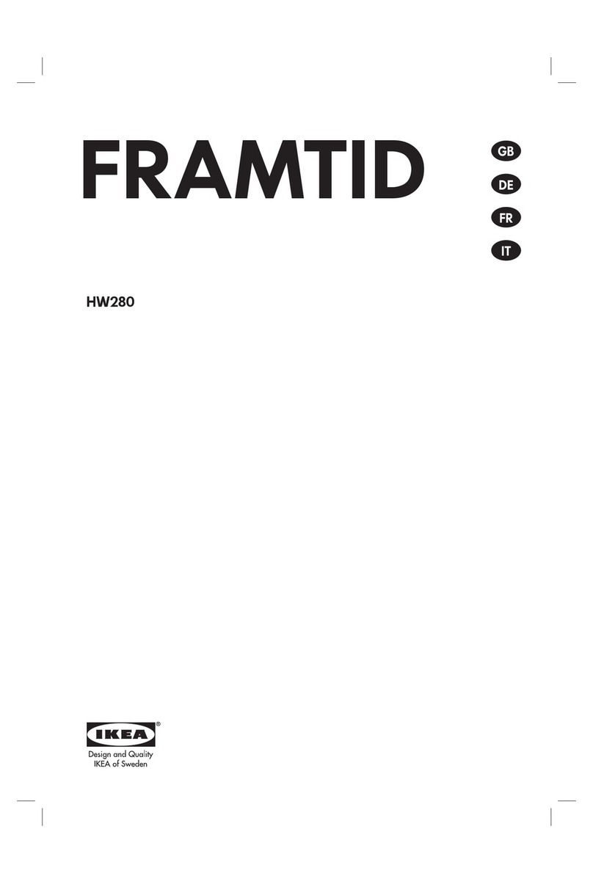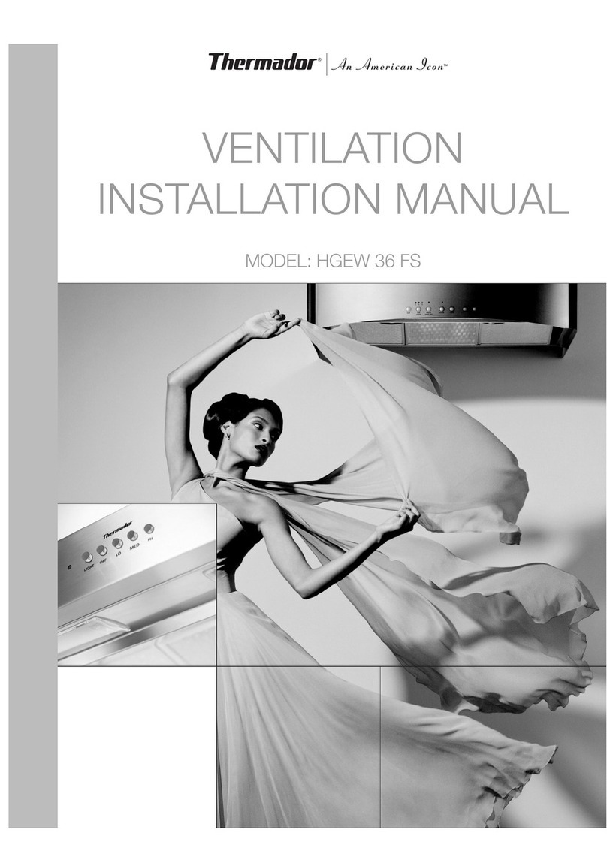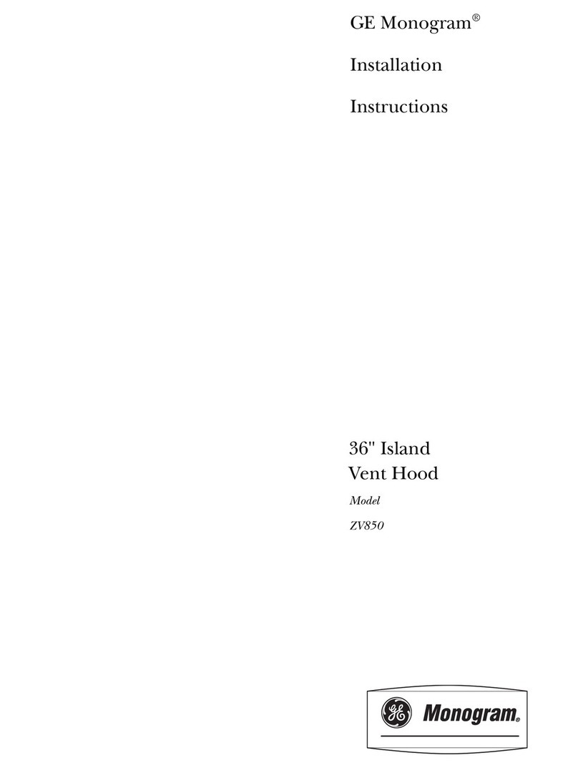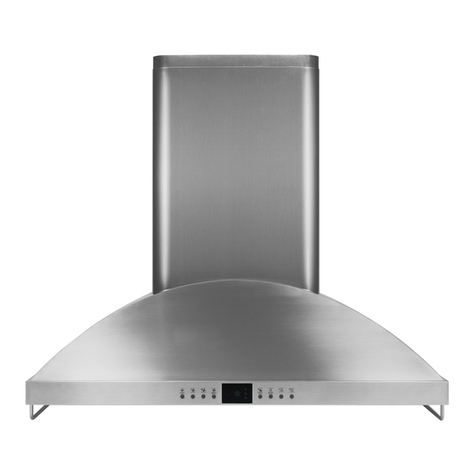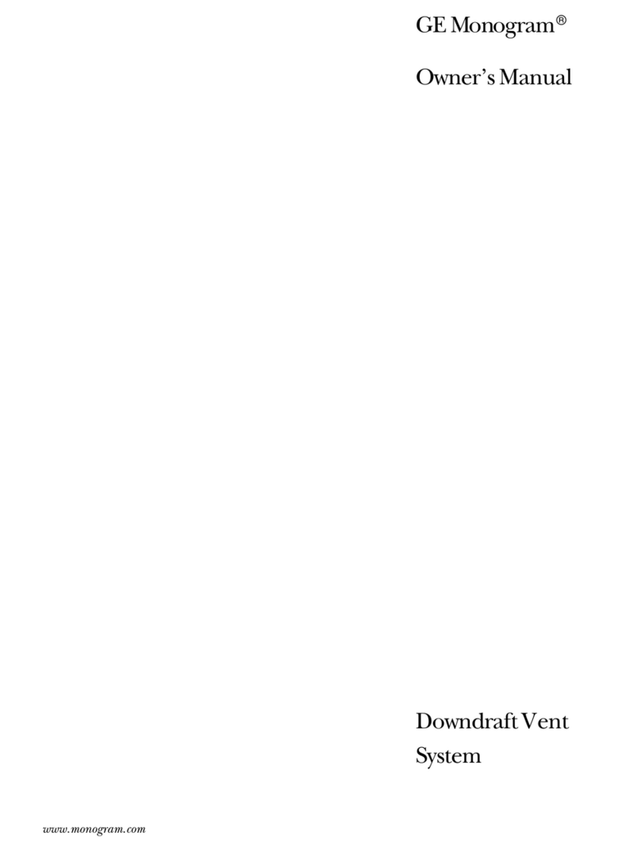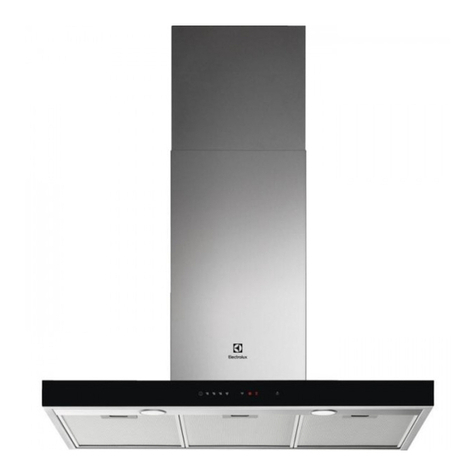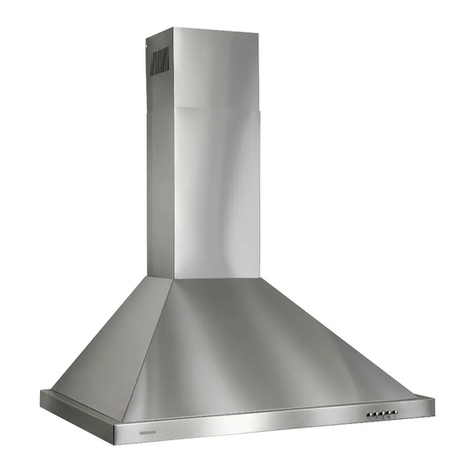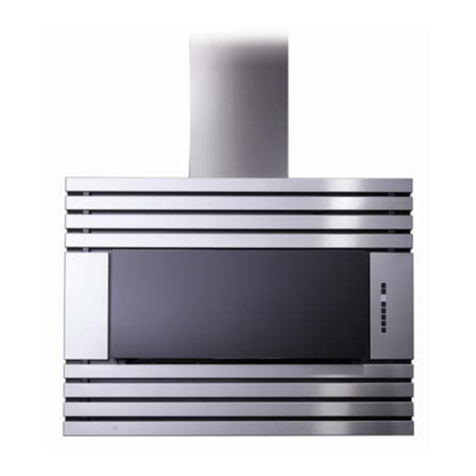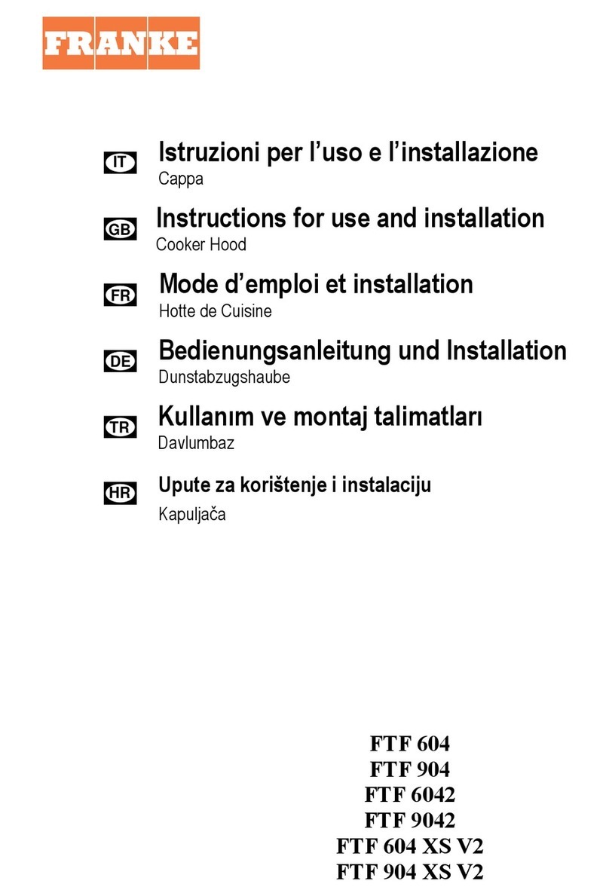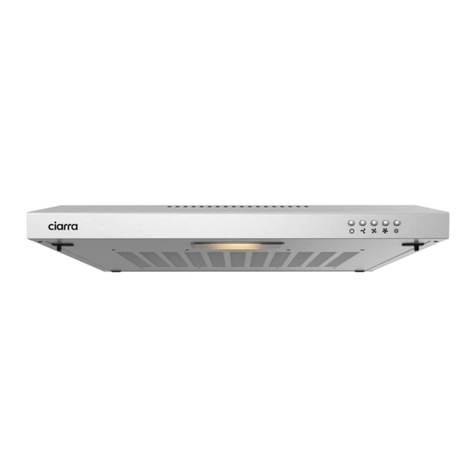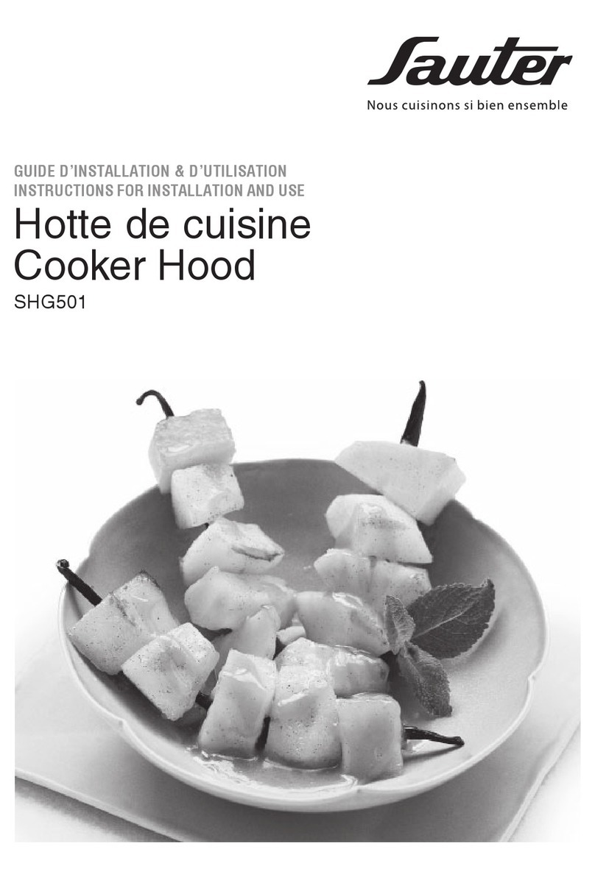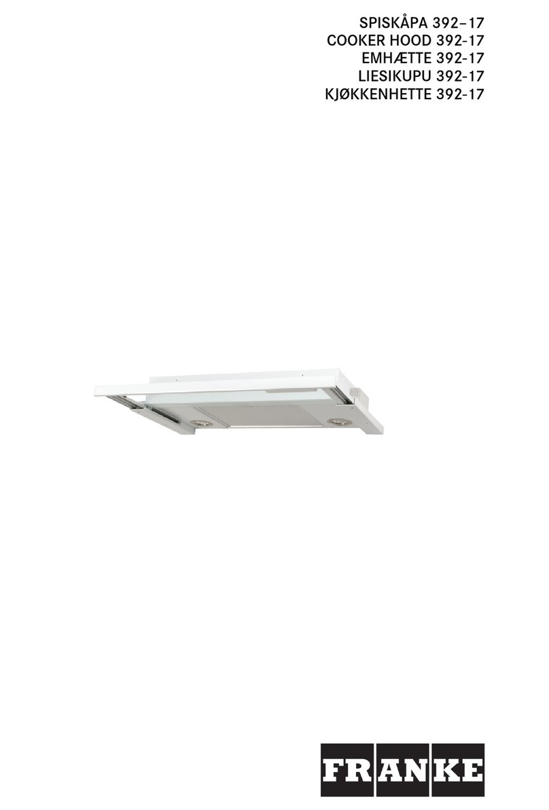
49-80267 Rev. 4 3
Design Information
PRODUCT DIMENSIONS AND
CLEARANCES
Theventhoodmustbeinstalled24”min.,and30”max.
above the cooking surface. The telescopic duct cover
conceals the ductwork running from the top of the hood
to the ceiling. The duct cover is sized to reach 8 ft. to
10ft.ceilingheights.
Thehoodinstallationheight,fromthecookingsurface
tothebottomofthehood,dependsuponceilingheight.
INSTALLATION OPTIONS
WALL-MOUNTED INSTALLATIONS
This hood may be installed
onto a wall and vented to
theoutdoors,oritcanbe
installed for recirculating
operation.Allnecessary
parts for a recirculating
operation are shipped with
thehood.Nokitsrequired.
UNDER-CABINET
INSTALLATIONS
The hood may be installed beneath a cabinet. The
cabinetmustmeasureatleast20”fromthebottom
frametotheinsidetop.Seepage19.
■Both vented and
recirculating operation can
be accomplished in an
under-cabinet installation.
(Custom cabinet
modification is required for
recirculating operation.)
CONTENTS
Safety Information....................................................... 2
Design Information
ProductDimensionsandClearances............................ 3
Installation Options........................................................ 3
AdvancePlanning,Ductwork,Framing ......................... 4
PowerSupply ................................................................ 4
DuctFittings .................................................................. 5
Installation Preparation
Tools and Materials Required ....................................... 6
RemovethePackaging ................................................. 6
WallMountInstallations ................................................ 7
InstallationBelowaWallCabinet.................................. 7
Check Installation Hardware ......................................... 8
Ductwork,WiringLocations........................................... 9
Installation—Vented to the Outside
Step1,InstallFramingforHoodSupport...................... 9
Step2,InstallMountingBracket ................................. 10
Step3,InstallDuctBracket......................................... 10
Step4,PreparetheHood ........................................... 11
Step5,MounttheHood .............................................. 11
Step6,ConnectDuctwork .......................................... 12
Step7,ConnectElectrical........................................... 12
Step8,InstallDuctCovers.......................................... 13
Step9,InstallFilters.................................................... 13
Step10,FinalizeInstallation ....................................... 13
Wall-Mounted Installation—Recirculating
Ductwork,WiringLocations......................................... 14
Step1,InstallFramingforHoodSupport.................... 14
Step2,InstallMountingBracket ................................. 15
Step3,PreparetheHood ........................................... 15
Step4,MounttheHood .............................................. 16
Step5,SizeandCutDuctPiece................................. 16
Step6,ConnectElectrical........................................... 17
Step7,InstallDuctCovers.......................................... 17
Step8,InstallFilters.................................................... 18
Step9,FinalizeInstallation ......................................... 18
Under-Cabinet Installation
Cabinet Requirements................................................. 19
Ductwork,Wiring ......................................................... 19
Step1,InstallFramingforHoodSupport.................... 20
Step2,PreparetheHood ........................................... 20
Step3,CuttheOpening.............................................. 21
Step4,InstallSide“L”Brackets.................................. 21
Step5,RemoveSideScrew ....................................... 21
Step6,MounttheHood .............................................. 22
Step7,Complete Installation and Connect Ductwork.... 22
Step8,ConnectElectrical........................................... 23
Step9,InstallRearMountingScrews......................... 23
Step10,InstallFilters.................................................. 23
12" at Sides,
12-7/8" at
Center
1-1/2"
*Height to
Ceiling
35-7/8"
*The Supplied Duct Cover Fits
8 ft. to 10 ft. Ceiling Heights
* Height to
Ceiling
1-1/2”
12-15/16”atSides,
13-11/16” at Center
35-7/8”
* The Supplied Duct Cover
Fits8ft.to10ft.CeilingHeights
NOTE: The
vent hood
canopyextends
forward5-7/8”.
24” Min.
30”Max.
*24” Min.
*Depending on Cabinet Height
1”=2.5cm;1’=0.3m

